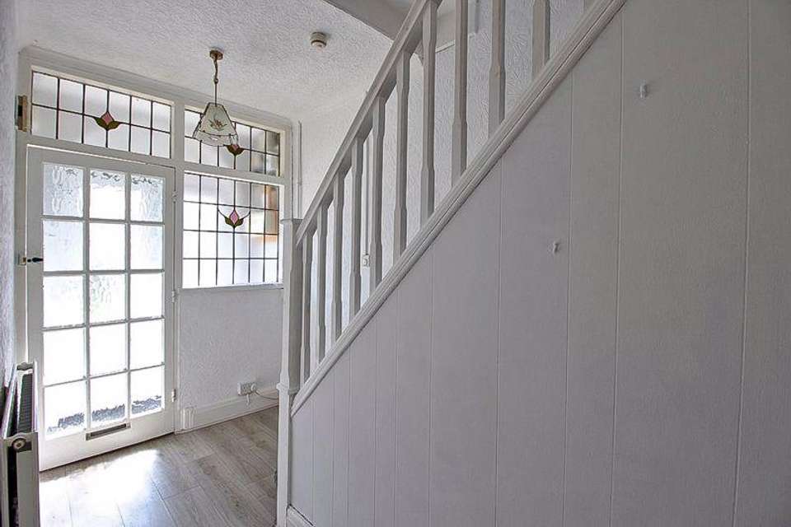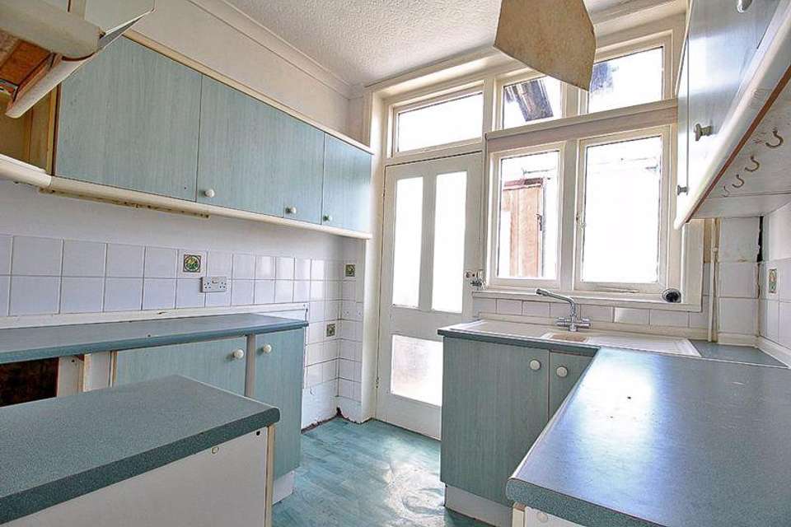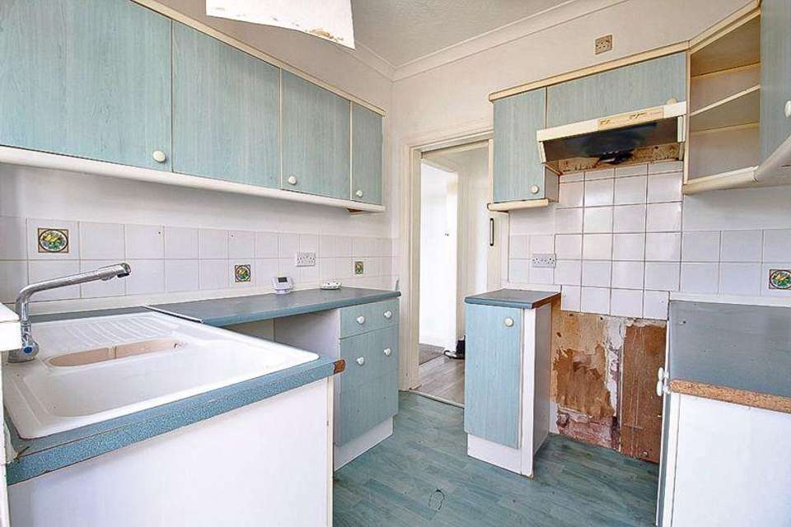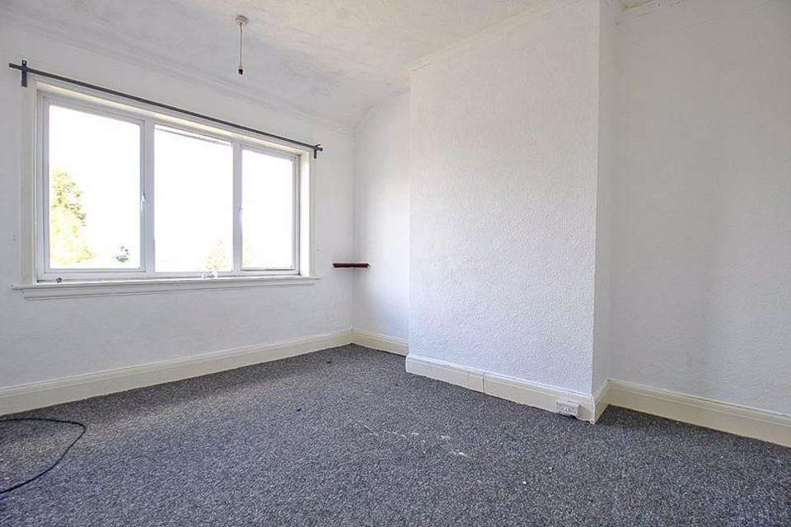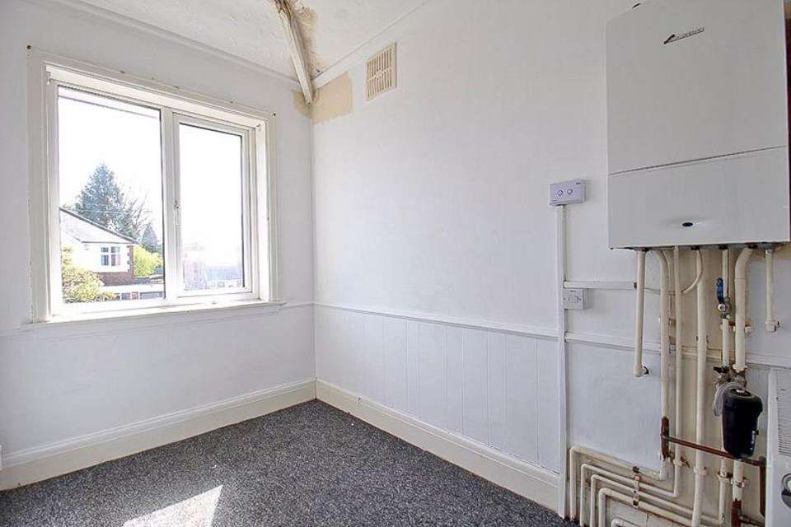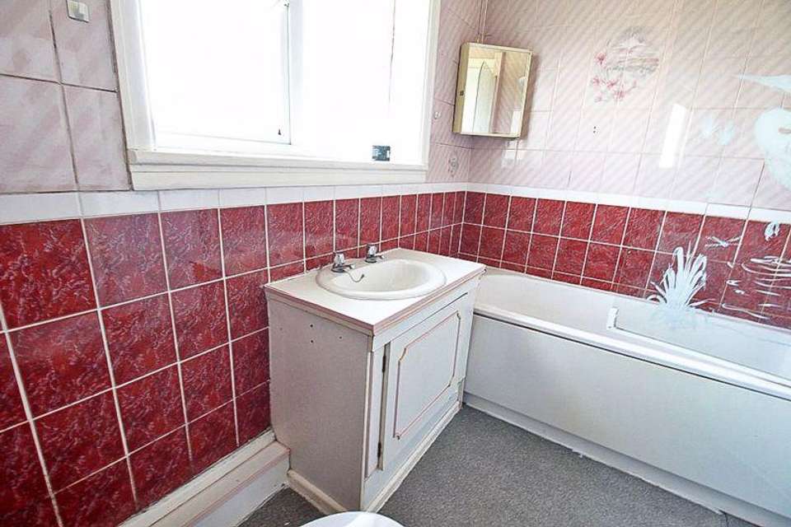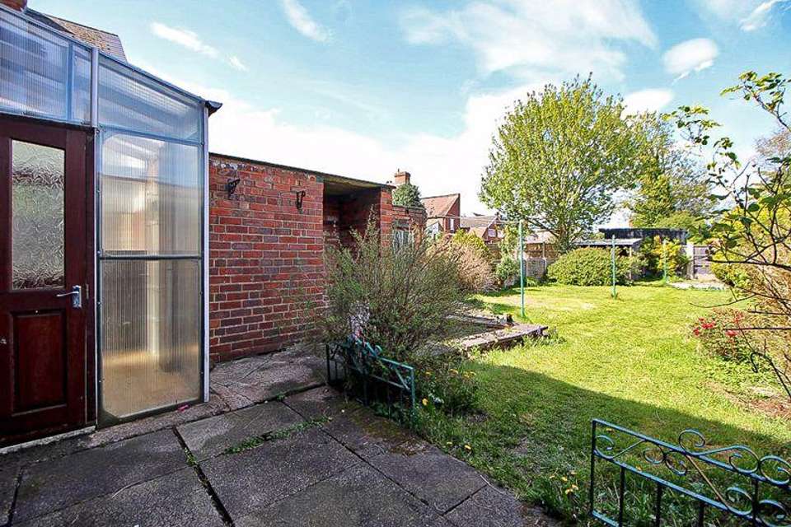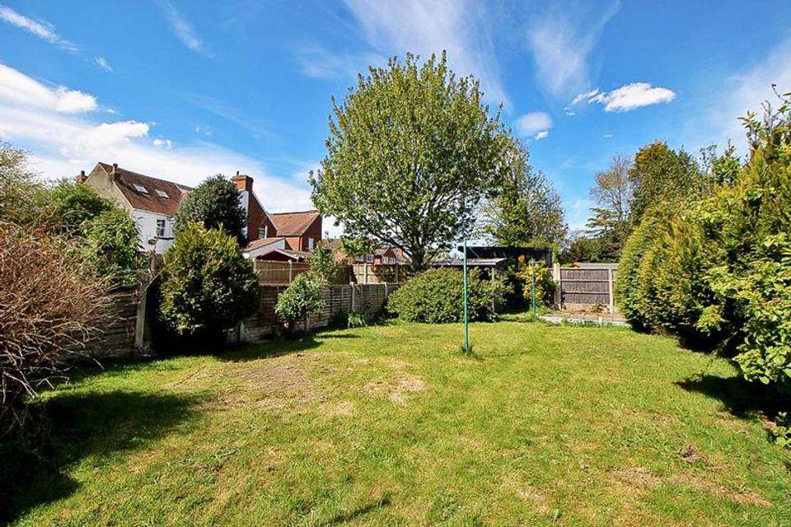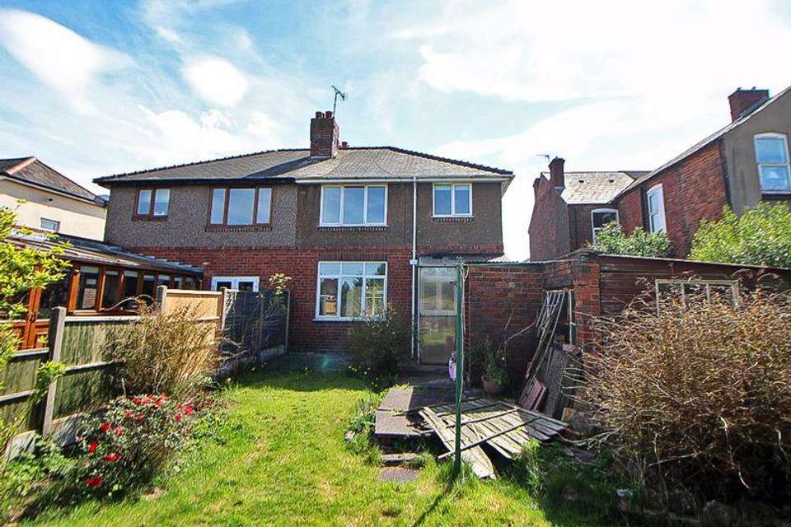3 bedroom semi-detached house for sale
SEDGLEY, DY3 1HQsemi-detached house
bedrooms
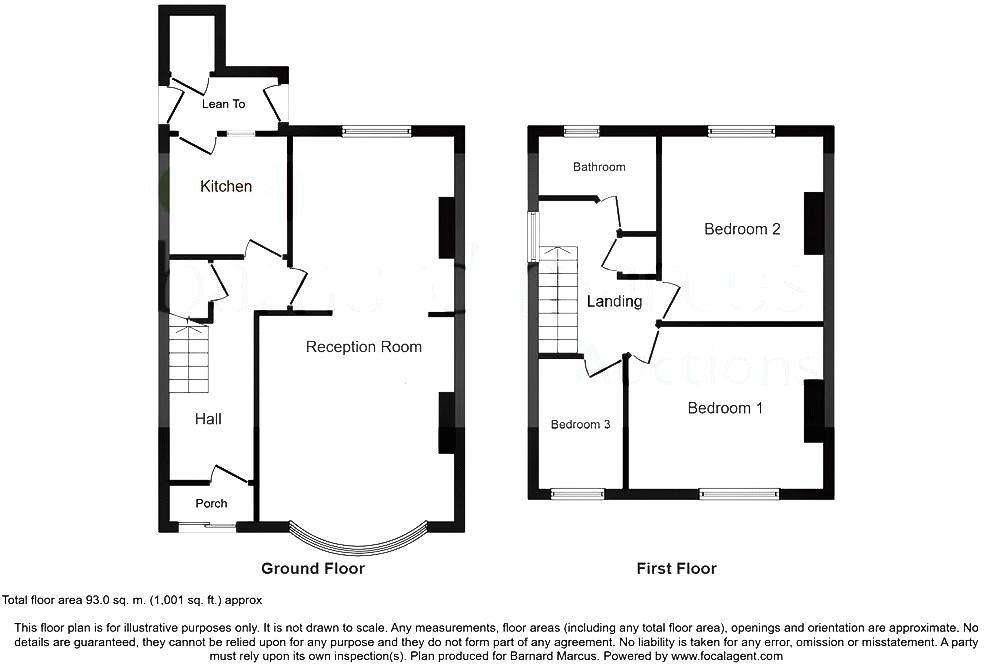
Property photos

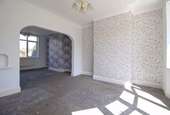
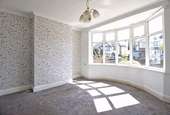
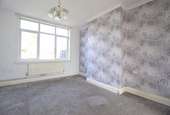
+10
Property description
A spacious semi-detached property situated in a popular residential area local to a range of amenities and walking distance into Sedgley centre. This family home is for sale with no upward chain and requires modernisation works but offers great potential and must be seen to be appreciated.The property benefits from central heating, double glazing (where specified), a through lounge diner, off road parking and a delightful rear garden. There is the potential to extend to the side and rear to enhance the accommodation further subject to relevant planning permission approval.Council Tax Band C.Energy Rating D.Tenure FREEHOLD.
Approach
By way of paved driveway providing off road parking for numerous vehicles past lawn fore garden.
Entrance Porch
Having double glazed doors.
Reception Hall
Having under stairs cupboard, laminate flooring and central heating radiator.
Lounge/Diner - 26' 3'' x 13' 0'' (7.99m x 3.96m)
Having two central heating radiators, double glazed bay window to the front and double glazed window to the rear.
Kitchen - 8' 0'' x 7' 9'' (2.44m x 2.36m)
Having inset ceramic type sink top with fitted base units and laminate work tops, plumbing for washing machine, range of fitted wall cupboards, ceramic wall tiles, single glazed window and door leading out.
Lean To
Having storage cupboard and doors out.
Landing
Having airing cupboard, loft hatch for access and single glazed window.
Bedroom One - 13' 6'' x 11' 5'' (4.11m x 3.48m)
Having fitted wardrobes, central heating radiator and double glazed window.
Bedroom Two - 12' 5'' x 11' 0'' (3.78m x 3.35m)
Having central heating radiator and double glazed window.
Bedroom Three - 8' 9'' x 6' 0'' (2.66m x 1.83m)
Having wall mounted Worcester combination boiler, central heating radiator and double glazed window.
Bathroom - 7' 8'' x 5' 8'' (2.34m x 1.73m)
Having white suite comprising: panelled bath with shower fitting, wash hand basin built into vanity unit and low flush WC. Ceramic wall tiling and double glazed window.
Store to side
Rear Garden
Enclosed and private from neighbouring properties, paved patio area, neat lawn area, numerous flowers and flowering shrubs.
Council Tax Band: C
Tenure: Freehold
Approach
By way of paved driveway providing off road parking for numerous vehicles past lawn fore garden.
Entrance Porch
Having double glazed doors.
Reception Hall
Having under stairs cupboard, laminate flooring and central heating radiator.
Lounge/Diner - 26' 3'' x 13' 0'' (7.99m x 3.96m)
Having two central heating radiators, double glazed bay window to the front and double glazed window to the rear.
Kitchen - 8' 0'' x 7' 9'' (2.44m x 2.36m)
Having inset ceramic type sink top with fitted base units and laminate work tops, plumbing for washing machine, range of fitted wall cupboards, ceramic wall tiles, single glazed window and door leading out.
Lean To
Having storage cupboard and doors out.
Landing
Having airing cupboard, loft hatch for access and single glazed window.
Bedroom One - 13' 6'' x 11' 5'' (4.11m x 3.48m)
Having fitted wardrobes, central heating radiator and double glazed window.
Bedroom Two - 12' 5'' x 11' 0'' (3.78m x 3.35m)
Having central heating radiator and double glazed window.
Bedroom Three - 8' 9'' x 6' 0'' (2.66m x 1.83m)
Having wall mounted Worcester combination boiler, central heating radiator and double glazed window.
Bathroom - 7' 8'' x 5' 8'' (2.34m x 1.73m)
Having white suite comprising: panelled bath with shower fitting, wash hand basin built into vanity unit and low flush WC. Ceramic wall tiling and double glazed window.
Store to side
Rear Garden
Enclosed and private from neighbouring properties, paved patio area, neat lawn area, numerous flowers and flowering shrubs.
Council Tax Band: C
Tenure: Freehold
Council tax
First listed
Last weekSEDGLEY, DY3 1HQ
Placebuzz mortgage repayment calculator
Monthly repayment
The Est. Mortgage is for a 25 years repayment mortgage based on a 10% deposit and a 5.5% annual interest. It is only intended as a guide. Make sure you obtain accurate figures from your lender before committing to any mortgage. Your home may be repossessed if you do not keep up repayments on a mortgage.
SEDGLEY, DY3 1HQ - Streetview
DISCLAIMER: Property descriptions and related information displayed on this page are marketing materials provided by Skitts Estate Agents - Sedgley. Placebuzz does not warrant or accept any responsibility for the accuracy or completeness of the property descriptions or related information provided here and they do not constitute property particulars. Please contact Skitts Estate Agents - Sedgley for full details and further information.





