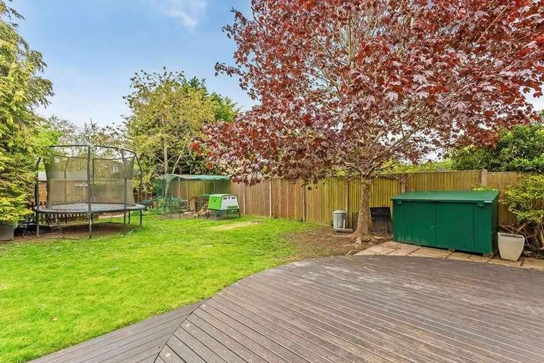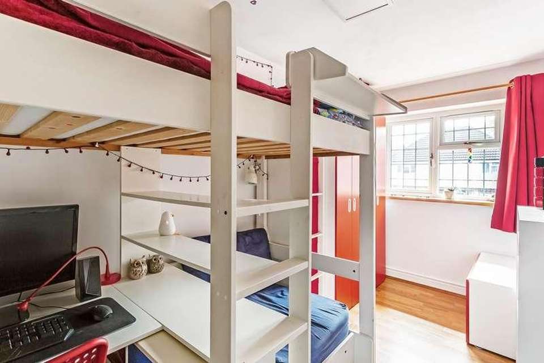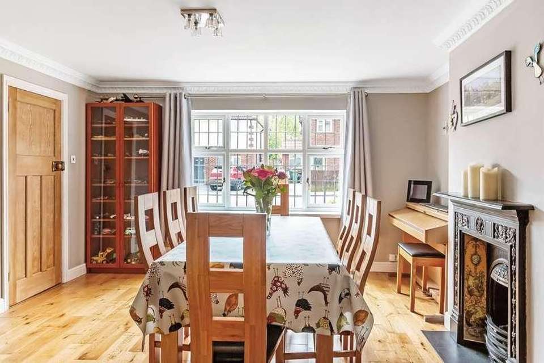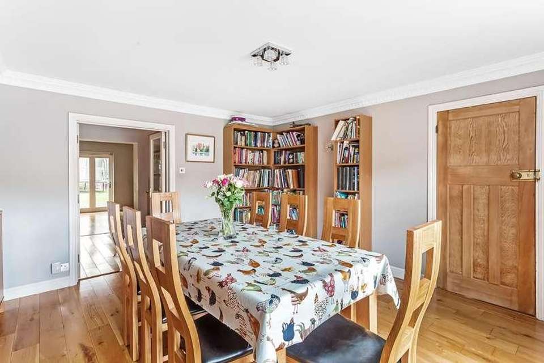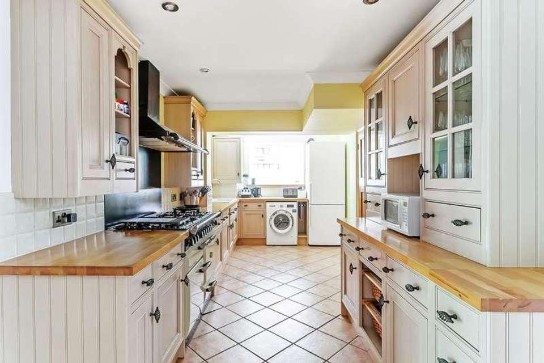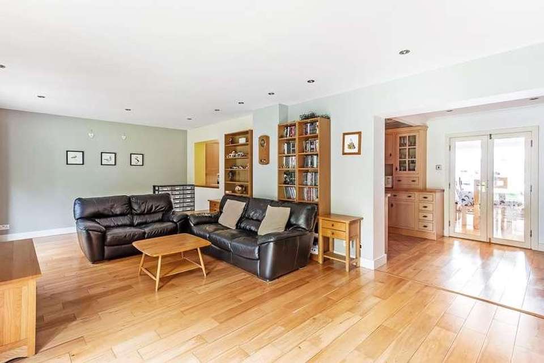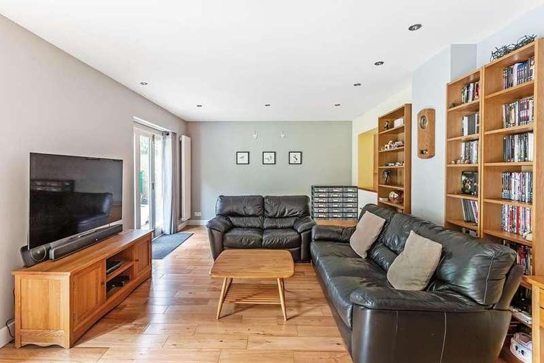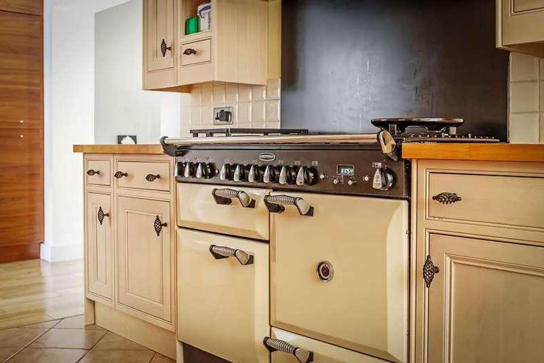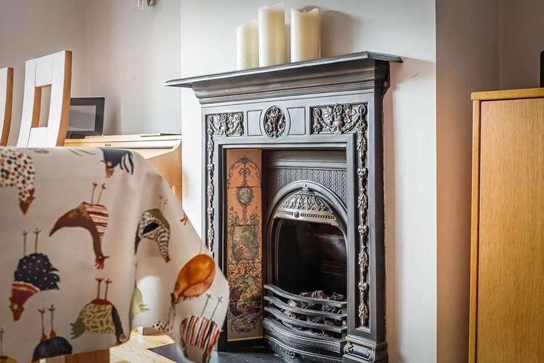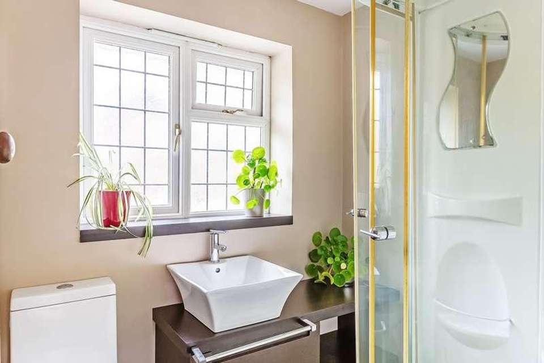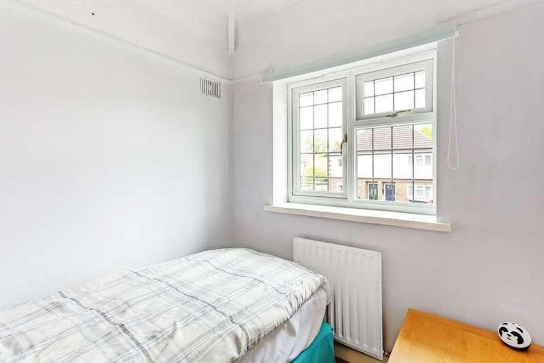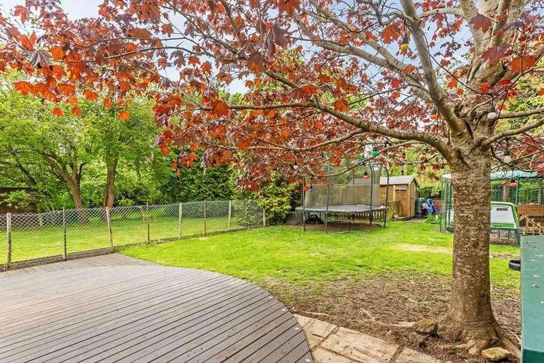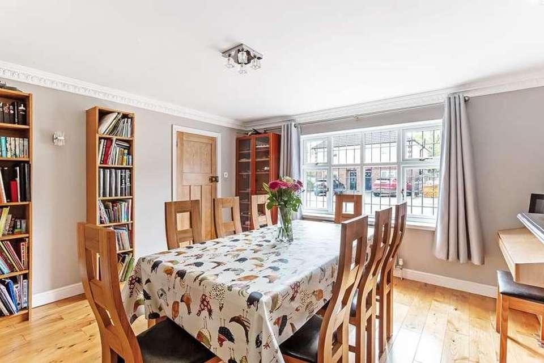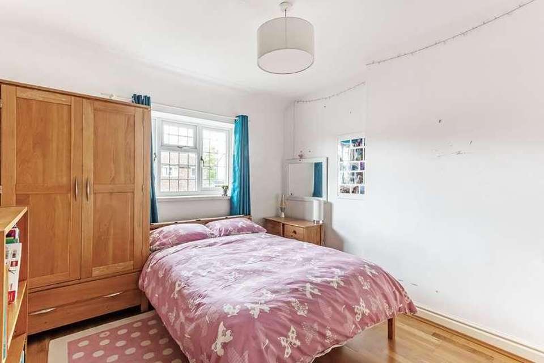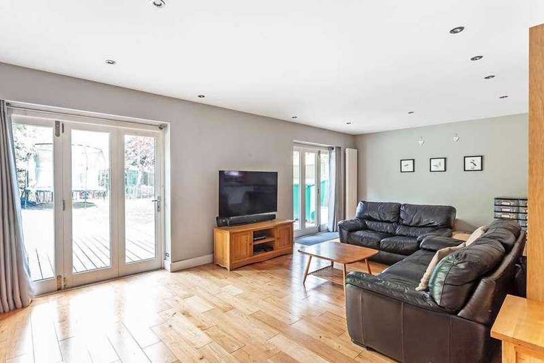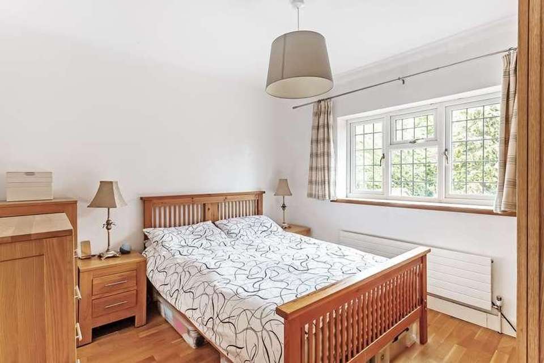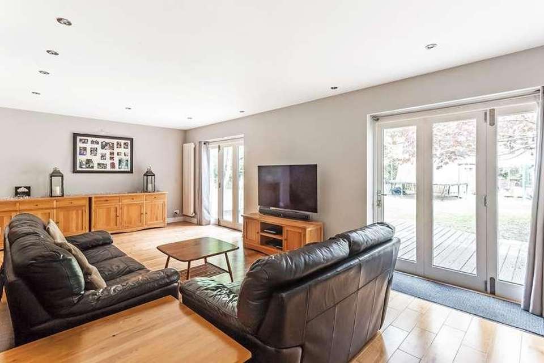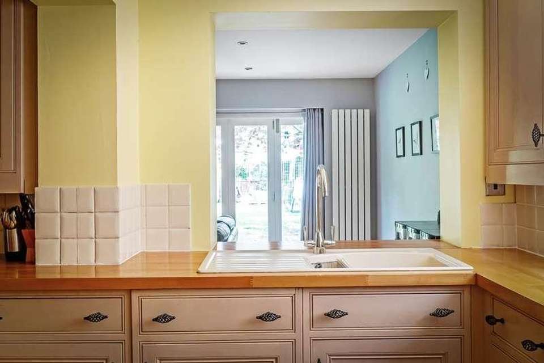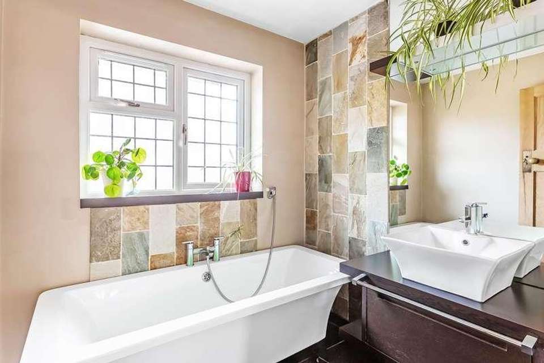4 bedroom semi-detached house for sale
Edenbridge, TN8semi-detached house
bedrooms
Property photos
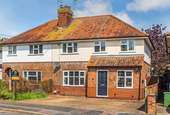
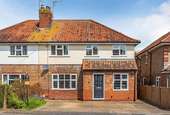
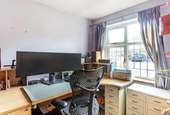
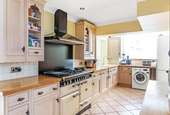
+19
Property description
A four-bedroom semi-detached house located on a popular road in Edenbridge and close to both Edenbridge train stations. This lovely extended family house provides excellent living space and generous room sizes. The front door opens into the hallway which provides access to the study and the dining room. The dining room is a perfect space to entertain and has ample space for a dining room table and chair set. The kitchen is accessed through the dining room and again a great size with a useful opening into the sitting room. The kitchen has an opening into the rear extension/sitting room that has two sets of bi-folding doors leading out into the rear garden. The staircase splits to the left and the right. To the left, there are three bedrooms and the family shower room, to the right there is bedroom four and the family bathroom. Externally and to the front there is a private block paved driveway for three cars. To the rear, there is a decked area with inset lighting, a level lawn, and a garden shed. Call us now for more information; we are **Open 8am - 8pm 7 Days a Week**.SITUATIONThe property, located in a cul-de-sac enjoys a central position in the town of Edenbridge. Edenbridge has a range of local amenities, including a large Waitrose supermarket, a new Lidl supermarket, a hospital, and a popular leisure center. There are excellent schools in the local area that include Crockham Hill, Four Elms, Ide Hill, and Chiddingstone plus the locally renowned state secondary school in Oxted. The property also lies within the catchment for the Grammar Schools in Tonbridge & Tunbridge Wells. Sevenoaks which offers a further range of schools and shops is less than a twenty-five minute drive away and has a railway station with direct links (30 minute journey time) into Central London. Conveniently positioned for transport links to both Edenbridge's stations providing mainline links to London Victoria and London Bridge.ENTRANCE HALLWAYThe front door opens into the hallway that has doors into the dining room and the study. There are stairs leading to the first floor, solid wood flooring, and a radiatorSTUDYThe study has solid wood flooring, a radiator, and a double-glazed window to the front.DINING ROOMA generous dining room that has matching solid wood flooring, a radiator, and a double-glazed window to the front. There is ornate coving and double doors leading into the kitchen.KITCHENA good sized kitchen that has a range of eye and base level under lit units, solid woodwork tops with inset one-and-half bowl white sink unit with mixer taps, a range cooker, integrated dishwasher, space for a washing machine and upright fridge freezer, tiled flooring, a double glazed window to the side an opening into the rear extension sitting room, an understairs storage cupboard, a door into the cloakroom and also an opening into the rear reception.CLOAKROOMA useful room that has space for coats and boots, a low-level W/C, a wall-mounted wash hand basin with hot and cold taps, a radiator, an extractor fan, and a double-glazed frosted window to the side.SITTING ROOMThe sitting room resides at the rear of the house and in the rear extension. This social room has solid wood flooring, two wall-mounted modern radiators, inset LED downlighters, an opening into the kitchen, and two sets of bi-folding double-glazed doors into the rear garden.FIRST FLOOR LANDINGThe carpeted stairs lead to the landing that splits to the left and right. There is a radiator, doors to all bedrooms, and the family bathroom. There is also a loft access panel.BEDROOM ONEAnother double room has wooden flooring, a radiator, and a double-glazed window to the front.BEDROOM TWOBedroom one has wooden flooring, a radiator, and a double-glazed window to the rear overlooking the rear garden.BEDROOM THREEThe third bedroom has wooden flooring, a radiator, and a double-glazed window to the front. BEDROOM FOURThe fourth bedroom is a single room and has laminate flooring, a radiator, and a double-glazed window to the front.FAMILY SHOWER ROOMA modern suite that has a multi-jet shower unit inbuilt radio system, a low-level W/C, a wash hand basin vanity unit with mixer taps, a radiator, and a double-glazed frosted window to the rear.FAMILY BATHROOMAnother modern suite situated across the hall from bedroom three, has a freestanding bath with mixer taps and shower attachment, half-tiled walls, a wash hand basin vanity unit with mixer taps, tiled flooring, an inset mirror with light over, and a double-glazed frosted window to the rear.OUTSIDETo the front there is a block paved private driveway for three cars and a mixed shrub border. To the rear, there is a good-sized flat garden that has a decking area with inset lighting, a level lawn, and a garden shed to the rear.SERVICESMains servicesCouncil Tax Band DCONSUMER PROTECTION FROM UNFAIR TRADING REGULATIONS 2008Platform Property (the agent) has not tested any apparatus, equipment, fixtures and fittings or services and therefore cannot verify that they are in working order or fit for the purpose. A buyer is advised to obtain verification from their solicitor or surveyor. References to the tenure of a property are based on information supplied by the seller. Platform Property has not had sight of the title documents. Items shown in photographs are NOT included unless specifically mentioned within the sales particulars. They may however be available by separate negotiation, please ask us at Platform Property. We kindly ask that all buyers check the availability of any property of ours and make an appointment to view with one of our team before embarking on any journey to see a property.
Interested in this property?
Council tax
First listed
Last weekEdenbridge, TN8
Marketed by
Platform Property Hamlyn House,Beadles Lane,Old Oxted,RH8 9JJCall agent on 01883 460373
Placebuzz mortgage repayment calculator
Monthly repayment
The Est. Mortgage is for a 25 years repayment mortgage based on a 10% deposit and a 5.5% annual interest. It is only intended as a guide. Make sure you obtain accurate figures from your lender before committing to any mortgage. Your home may be repossessed if you do not keep up repayments on a mortgage.
Edenbridge, TN8 - Streetview
DISCLAIMER: Property descriptions and related information displayed on this page are marketing materials provided by Platform Property. Placebuzz does not warrant or accept any responsibility for the accuracy or completeness of the property descriptions or related information provided here and they do not constitute property particulars. Please contact Platform Property for full details and further information.





