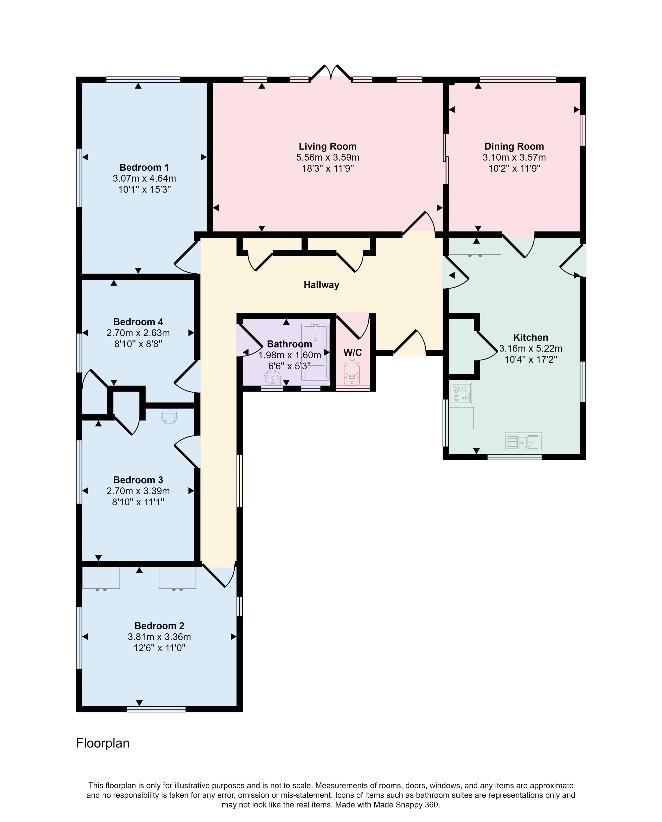4 bedroom bungalow for sale
Preston, DT3bungalow
bedrooms

Property photos




+16
Property description
IMPRESSIVE DETACHED BUNGALOW IN AN ENVIABLE POSITION BOASTING FAR REACHING VIEWS Enjoying a peaceful position at the end of a no through road bordering onto fields on the outskirts of the picturesque and much sought after village of Sutton Poyntz, this detached bungalow is offered for sale with no onward chain. The property boast an impressive array of well proportioned accommodation and whilst updating is required, offers huge potential for further expansion or alteration (subject to any necessary planning permissions). There is a generous living room overlooking the garden with doors opening outside. A separate dining room adjoins both the living room and kitchen, the room enjoys a dual aspect and affords ample space for furniture. The kitchen itself offers a range of base units under worktops and features built in storage cupboards along with a door leading to a side porch. There are 4 double bedrooms, bedrooms 1 & 2 being a particularly generous size, along with a bathroom featuring a bath with shower over and a hand wash basin inset into vanity unit. There is also a separate w/c completing the accommodation. The property benefits further from gas fired central heating and being mostly double glazed. The bungalow enjoys a large and mature plot wrapping around all sides. There is an attractive frontage with gated driveway leading to a detached single garage. There rear garden is a pleasant and very private space and boasts far reaching views across the surrounding hillside. A patio abuts the rear of the bungalow and steps rise from this to a further patio and then on to a raised timber summerhouse perfectly placed to enjoy the views on offer. There is an array of colourful planting, mature shrubs and trees throughout. Additional Information Council Tax Band: FLiving Room 5.56m (18'3) x 3.59m (11'9) Dining Room 3.57m (11'9) x 3.1m (10'2) Kitchen 5.22m (17'2) x 3.16m (10'4) Bedroom 1 4.64m (15'3) x 3.07m (10'1) Bedroom 2 3.81m (12'6) x 3.36m (11'0) Bedroom 3 3.39m (11'1) x 2.7m (8'10) Bedroom 4 2.7m (8'10) x 2.63m (8'8) Bathroom 1.98m (6'6) x 1.6m (5'3) ALL MEASUREMENTS QUOTED ARE APPROX. AND FOR GUIDANCE ONLY. THE FIXTURES, FITTINGS & APPLIANCES HAVE NOT BEEN TESTED AND THEREFORE NO GUARANTEE CAN BE GIVEN THAT THEY ARE IN WORKING ORDER. YOU ARE ADVISED TO CONTACT THE LOCAL AUTHORITY FOR DETAILS OF COUNCIL TAX. PHOTOGRAPHS ARE REPRODUCED FOR GENERAL INFORMATION AND IT CANNOT BE INFERRED THAT ANY ITEM SHOWN IS INCLUDED.These particulars are believed to be correct but their accuracy cannot be guaranteed and they do not constitute an offer or form part of any contract.Solicitors are specifically requested to verify the details of our sales particulars in the pre-contract enquiries, in particular the price, local and other searches, in the event of a sale.VIEWINGStrictly through the vendors agents Goadsby
Interested in this property?
Council tax
First listed
3 weeks agoPreston, DT3
Marketed by
Goadsby 30 St Thomas Street,Weymouth,Dorset,DT4 8EJCall agent on 01305 831831
Placebuzz mortgage repayment calculator
Monthly repayment
The Est. Mortgage is for a 25 years repayment mortgage based on a 10% deposit and a 5.5% annual interest. It is only intended as a guide. Make sure you obtain accurate figures from your lender before committing to any mortgage. Your home may be repossessed if you do not keep up repayments on a mortgage.
Preston, DT3 - Streetview
DISCLAIMER: Property descriptions and related information displayed on this page are marketing materials provided by Goadsby. Placebuzz does not warrant or accept any responsibility for the accuracy or completeness of the property descriptions or related information provided here and they do not constitute property particulars. Please contact Goadsby for full details and further information.




















