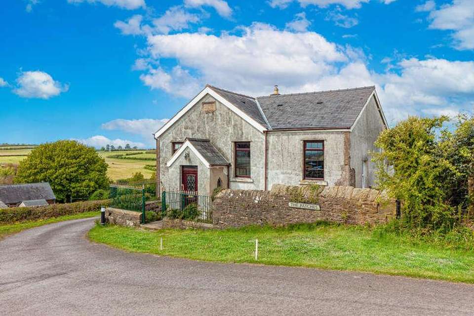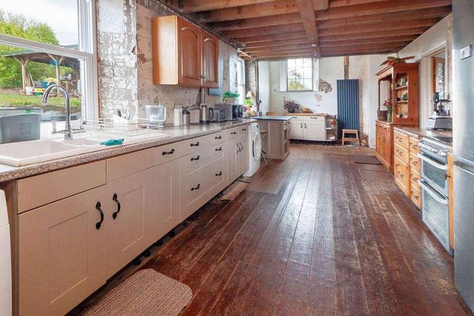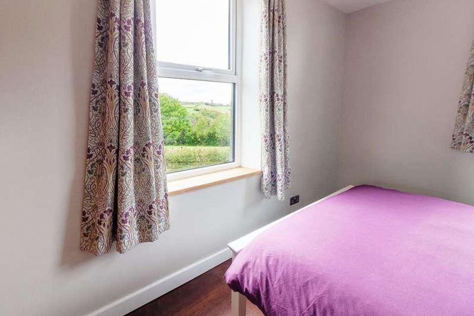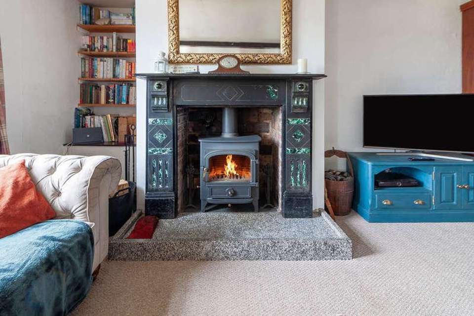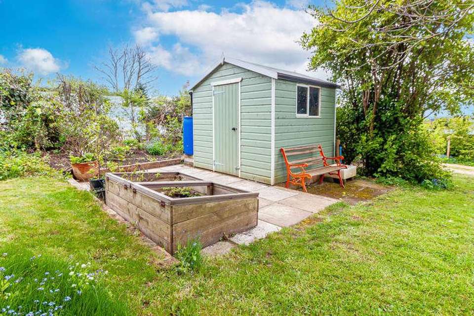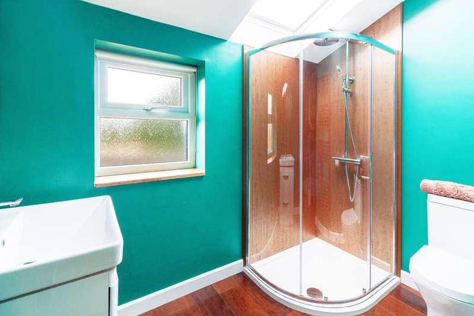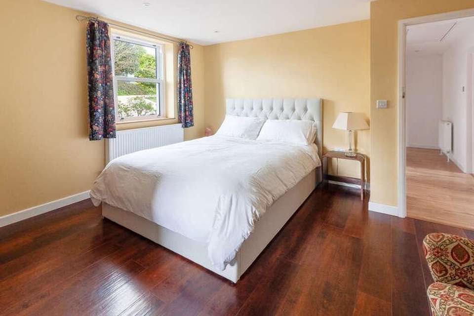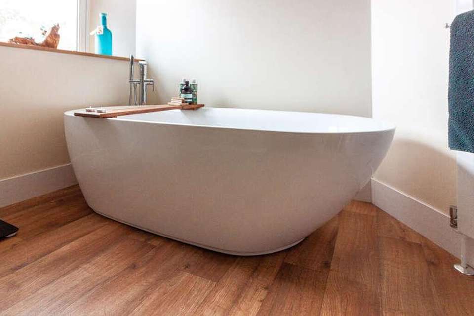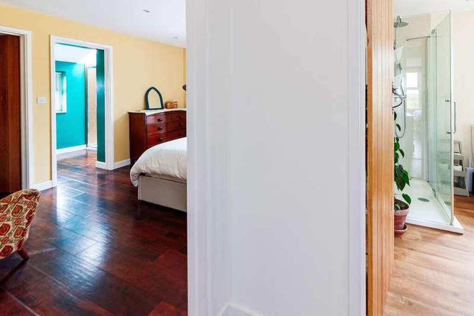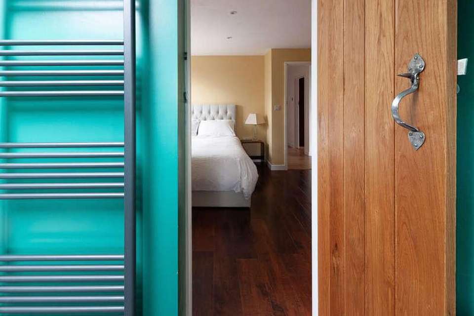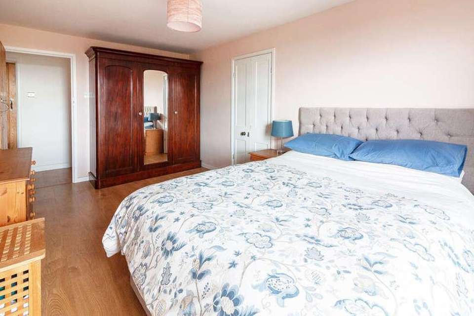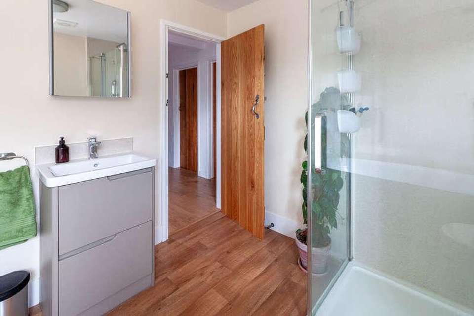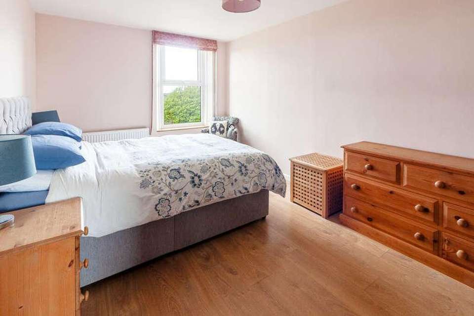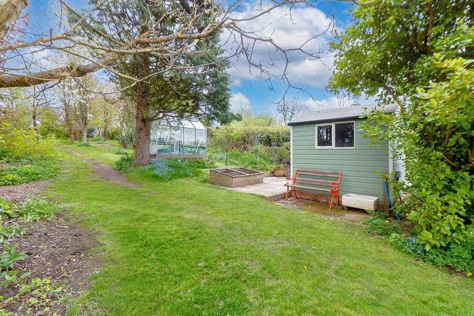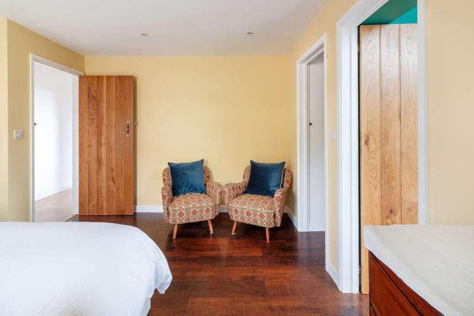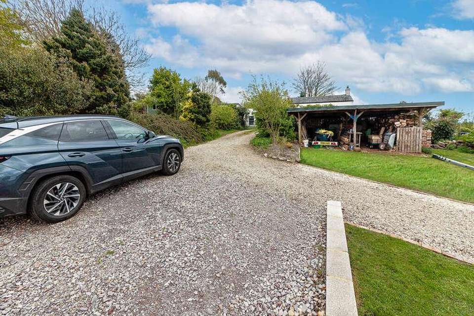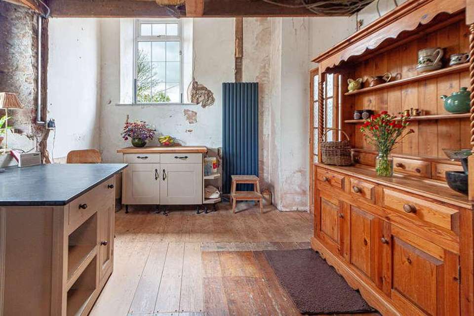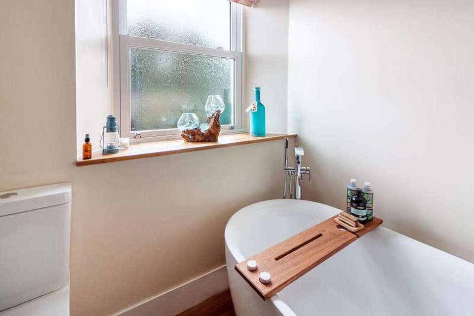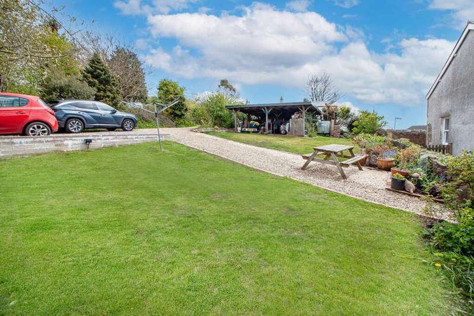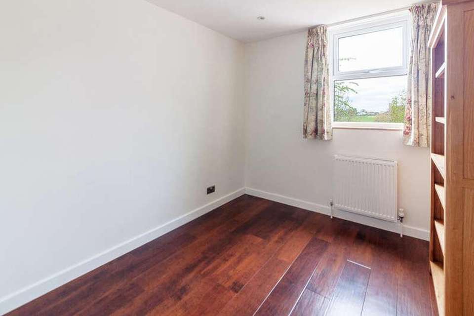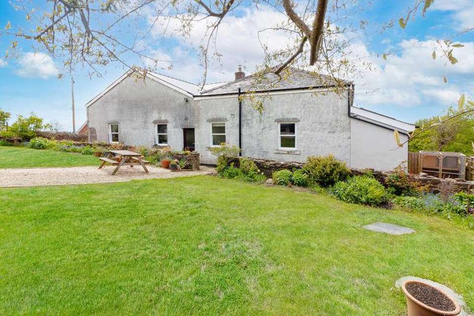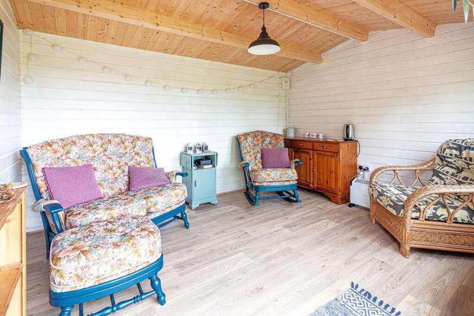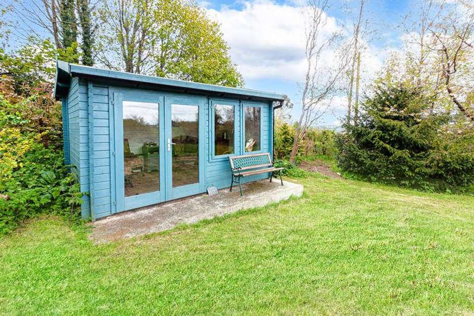4 bedroom detached house for sale
Ruardean Woodside Gl - For Sale, GL17detached house
bedrooms
Property photos

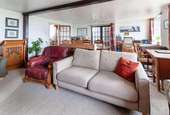
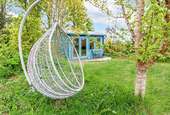
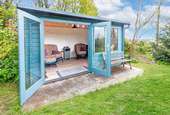
+28
Property description
In summary, a beautifully unique converted chapel with 4 bedrooms, open plan lounge and dining area, large kitchen, 2 bathrooms, approx. 1 acre of garden, a summer house, private parking and a cellar set in the peaceful village of Ruardean Woodside. The property is situated in the sought-after village of Ruardean Woodside in the heart of the Royal Forest of Dean, a short drive from the river Wye , the river Severn and the picturesque towns of Coleford, Ross-On-Wye and Monmouth. The convenient location affords easy access to Cheltenham, Gloucester, Bristol, Birmingham and Cardiff whilst being surrounded by some of the best countryside England has to offer. The Royal Forest of Dean is home to stunning walks and nestled between the river Wye and the river Severn. Vendors comments Ebenezer House has been a wonderful home offering peace, tranquillity and a relaxed way of life. We like nothing better than to wander around the garden at sunrise or sunset enjoying the amazing views listening to birdsong.This beautifully converted chapel has private off road parking for multiple cars and a double car port. The property enjoys central heating from an air source heat pump, solar panels and new windows.The entrance hall welcomes you into this very special home. There is a ladder to access the mezzanine level onto the first large loft space. There are wooden floors and large windows. Double doors to lead to the dining area and lounge and separate access on the right to the kitchen. The lounge and dining room is beautiful. This space has carpeted flooring, high ceilings and large windows overlooking the fantastic views. There is a wood burner and stunning fireplace surround with character beams creating a wonderful space. The kitchen is a large room looking out to the rear garden and driveway. It boasts large windows, wooden flooring and a modern radiator, with lots of storage units and enough space for a fridge and appliances, and requires some finishing touches to complete this wonderful space. The room is bathed in natural light and has a door leading to the lounge and dining space and also to the bedrooms and hallway. The hallway is positioned off the kitchen with direct access to the rear garden. The hallway has wooden flooring that leads you to the beautifully renovated bedrooms and bathroom. There is also access to the very large loft space which has huge potential to convert.Bedroom 1 is large double bedroom. This spacious room looks out to the amazing views. There is plenty of space for bedroom furniture and benefits a built in cupboard. The family bathroom is located to the rear of this stunning chapel. This room is beautifully renovated with a full modern suite, standalone bath, separate shower, modern features and lovely Kardean flooring. The primary bedroom is exquisite. This large room has a seating area, enough room for a king-size bed, walk-in wardrobe and a fabulous en-suite shower room. The room flows beautifully and enjoys dark wooden flooring. This room is positioned to the rear of the chapel.Bedroom 3 is a good size double bedroom and looks to the side of the property with a large window and dark wooden flooring. Bedroom 4 enjoys the picturesque views at the front of the chapel. This large double bedroom room has two windows and wooden flooring. This unique converted chapel has a lovely cellar, ideal for storage or a wine cellar and houses the boiler and air source heat pump. The chapel is very efficient with new windows and solar panels.The private driveway is accessed from the side gate. there is parking for multiple cars and benefits from a double car port, and benefits from electricity, ready for an EV charging point. The rear garden is breathtaking. There is approx 1 acre of garden which is separated into various bespoke zoned areas. It is a wildlife friendly garden with woodland, meadow, orchard, fruit and veg areas, newly planted willow grove as well as lawned areas with beautiful views of the Welsh hills. Offering a quiet retreat. The garden has a wonderful summer house with electricity - the perfect setting for enjoying those summer days and evening with family and friends. The views are beautiful from different points of the gardens and there is a garden shed and greenhouse. Building: Originally built in 1885. School house added 1921 Sq ft size: 1763 approx square feet. Broadband connectivity: Ultra fast. Mobile coverage: 4G voice & data. Council Tax: D. EPC: C. Tenure: Freehold. Additional:Central heating from air source heat pump.Solar Panels.Large double loft spaces (possible to convert)
Interested in this property?
Council tax
First listed
Last weekRuardean Woodside Gl - For Sale, GL17
Marketed by
Albert & Frederick 10 Nauton Way,Cheltenham,Gloucestershire,GL53 7BQCall agent on 01242 510874
Placebuzz mortgage repayment calculator
Monthly repayment
The Est. Mortgage is for a 25 years repayment mortgage based on a 10% deposit and a 5.5% annual interest. It is only intended as a guide. Make sure you obtain accurate figures from your lender before committing to any mortgage. Your home may be repossessed if you do not keep up repayments on a mortgage.
Ruardean Woodside Gl - For Sale, GL17 - Streetview
DISCLAIMER: Property descriptions and related information displayed on this page are marketing materials provided by Albert & Frederick. Placebuzz does not warrant or accept any responsibility for the accuracy or completeness of the property descriptions or related information provided here and they do not constitute property particulars. Please contact Albert & Frederick for full details and further information.

