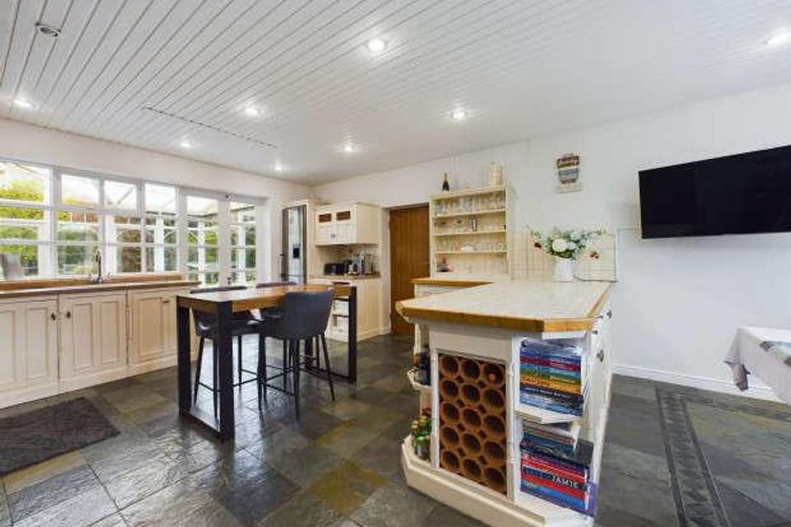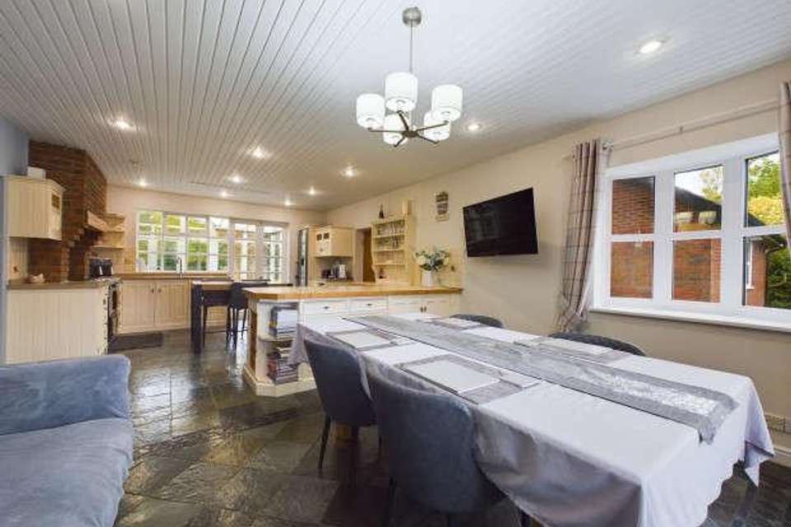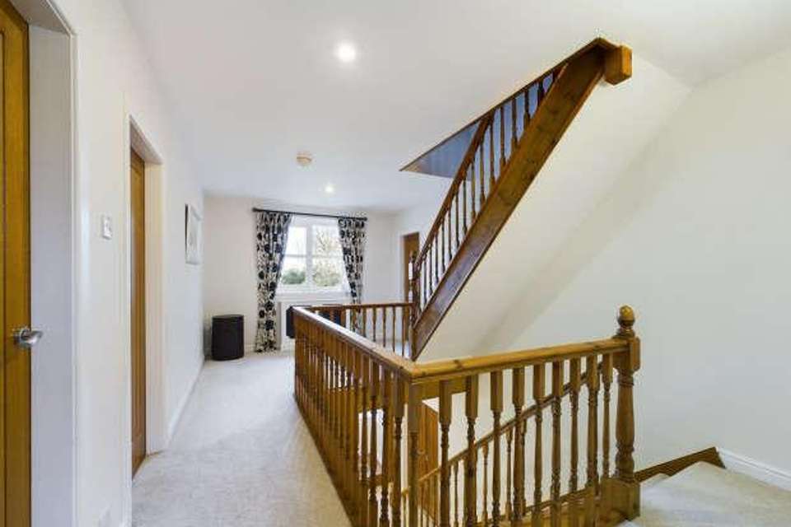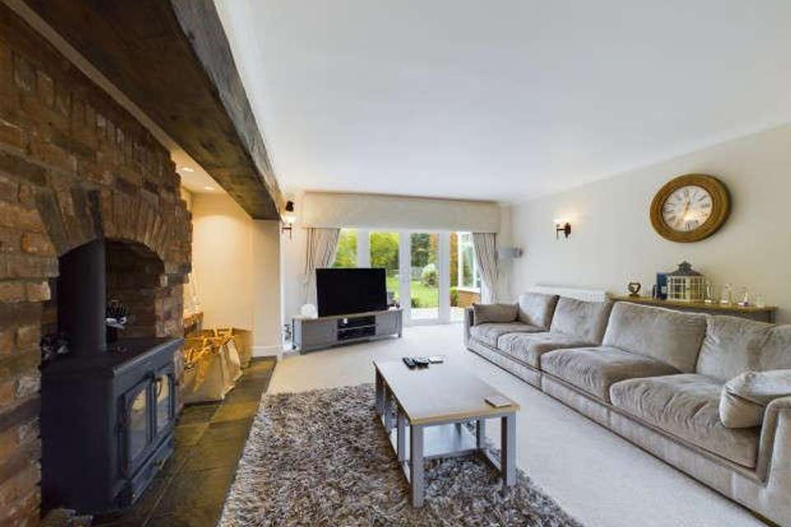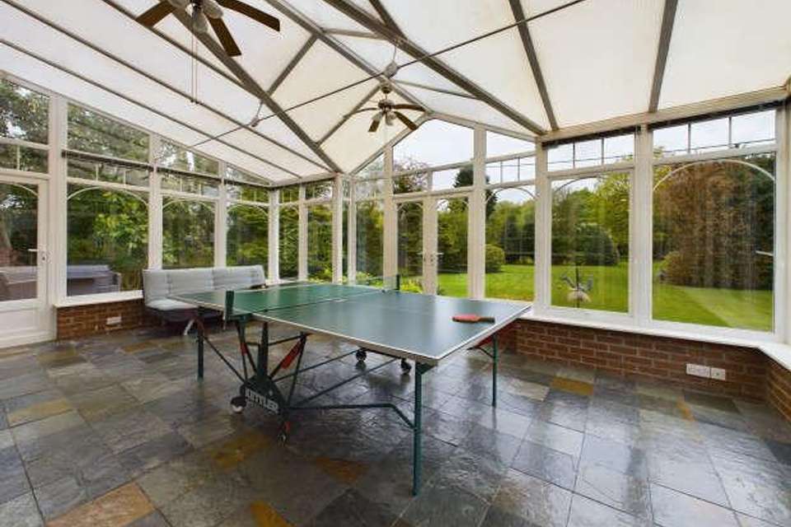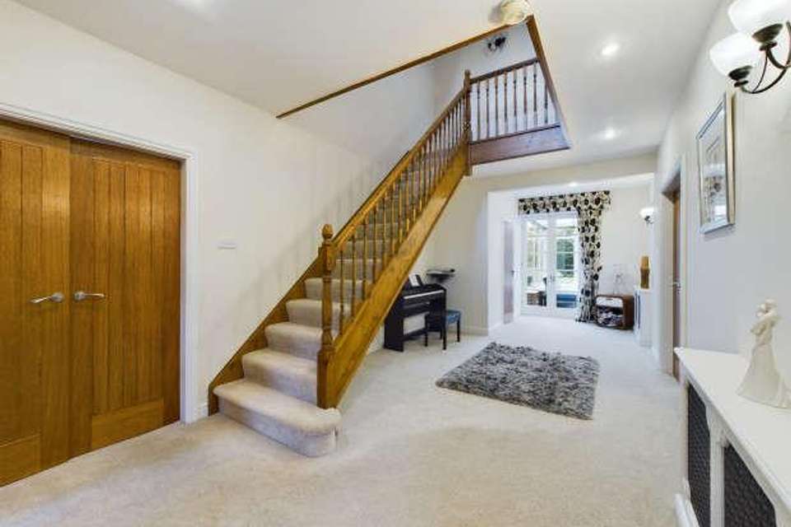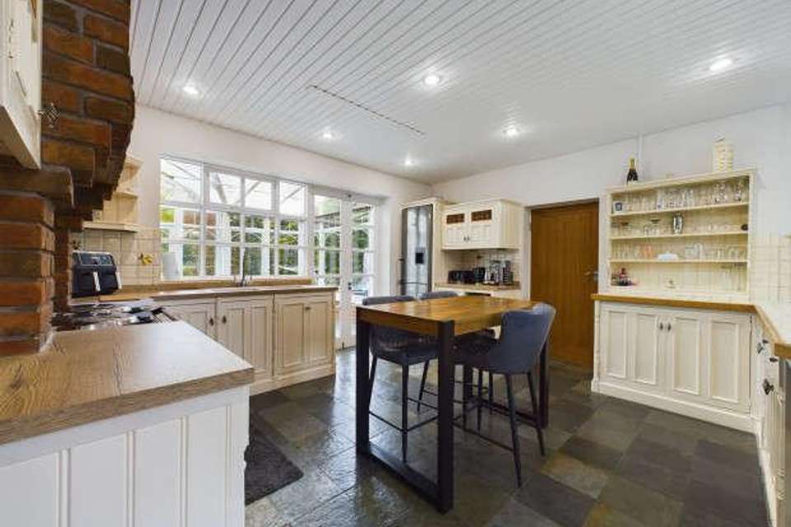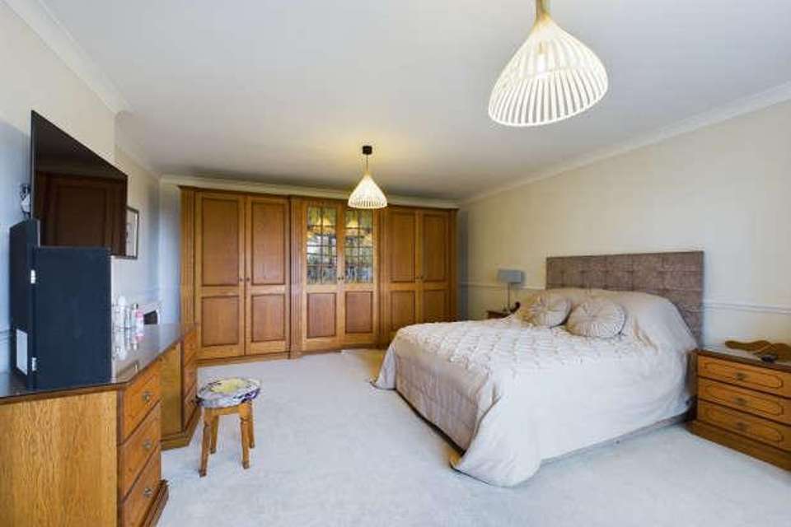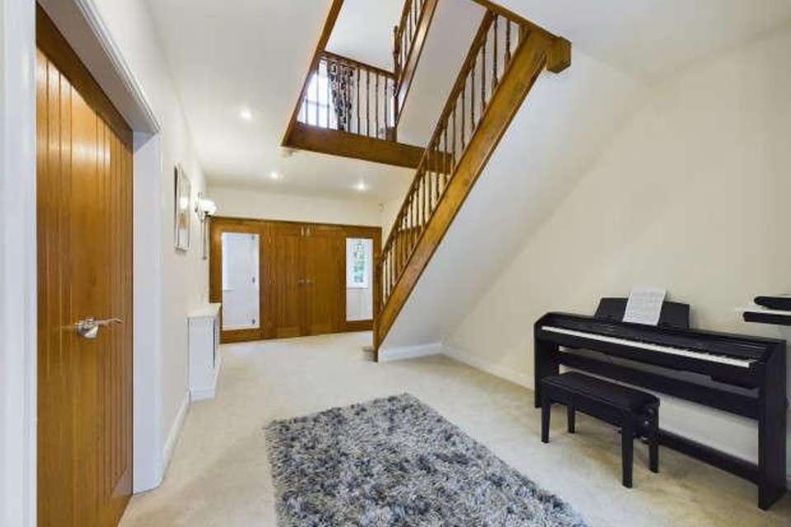4 bedroom detached house for sale
Westby, PR4detached house
bedrooms
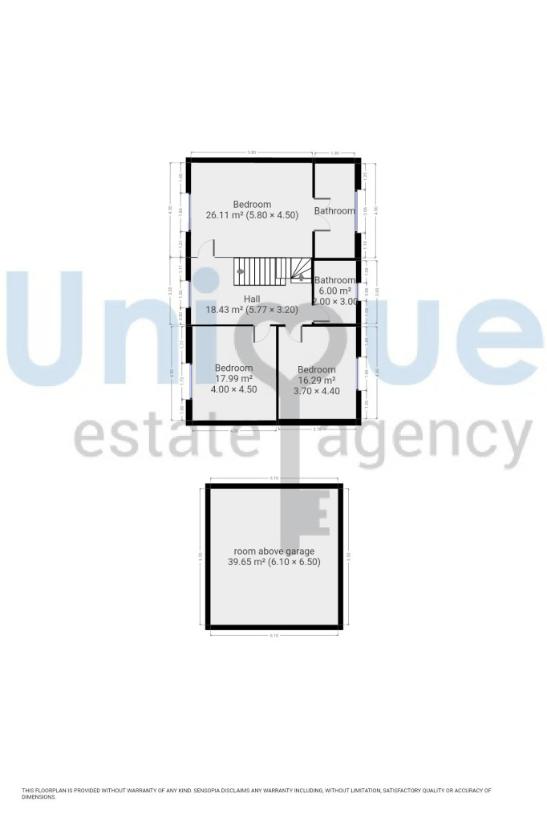
Property photos

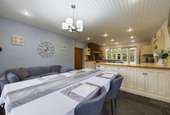
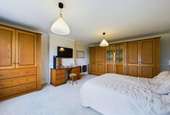
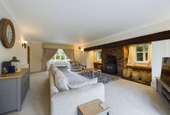
+16
Property description
***PART EXCHANGE CONSIDERED ---- APPROX 3 ACRES OF MATURE GARDENS, LARGE 4/5 BEDROOM DETACHED HOUSE, STUNNING OPEN PLAN ACCOMMODATION, TEENAGER SUITE, 3 BATHROOMS, MULTIPLE GARAGES... Unique Estate Agency are delighted to bring this exceptional detached residence to the open market ***Welcome to Holly House, Moss House Lane, this exceptional detached residence is situated on a quiet lane but is conveniently positioned for access into Blackpool, Preston and the M55 Motorway.The house has been modernised and upgraded by its existing vendors, both internally and externally.Accommodation briefly comprises - Private Gated Drive. Feature entrance hall, Large Reception Room, Modern ground floor WC, Family Room encompassing - Living area, dining area & Handmade Smallbone Fitted Kitchen, Large Conservatory to rear, Utility, Attached annex/triple garage, Principal Bedroom With fitted wardrobes and En-Suite, Two Further Double Bedrooms, Family Bathroom, Second Floor Teenage Bedroom Suite with lounge area. Exceptional Gardens (Approx 3 acres) which are extremely private. Several Garages. Entrance Porch - Double opening doors open on to vestibule porch. Double doors opening to:Entrance Hall - A stunning imposing entrance hall. Spindled staircase to first floor. Carpeted and radiator with decorative cover. Doors to the following rooms:Wc / Cloakroom - UPVC double glazed window to the rear. Recently fitted Two piece suite comprising: wash hand basin and low level WC. Modern tiled walls.Lounge - Georgian bow window to the front with built in window seat. French doors to the rear garden. Stunning exposed brick Inglenook fireplace with Georgian windows either side, feature reclaimed beam and cast iron wood burning stove fire. Coved ceiling, wall light points, TV aerial point and two radiators.Family Room Dining Kitchen - Georgian bow window to the front with built in window seat. French doors leading on to the conservatory. Door to the side porch and utility room. High class range of Smallbone hand built wall and base units, including tiled peninsular bar with warm air heating to kickboards, laminate work surfaces and inset Franke stainless steel sink with mixer tap. Cast iron Aga range cooker, integrated dishwasher and space g fridge/freezer. Panelled ceiling with inset ceiling down-lighting, ceramic tiled splash-backs, TV aerial point and slate tiled flooring.Large Conservatory - Feature conservatory UPVC double glazed and brick base construction including double opening French doors to the garden to the rear and further single patio door to the side. TV aerial point and slate tiled flooring.Utility Room - Door to the rear garden. Windows to the front and side. Central heating boiler. Door to:Integral Double / Triple Garage - Remote operated up and over door allowing vehicle access. Windows to the front and rear offering plenty of natural light. Power, lighting and central heating oil tank. Pull down stairs lead to first floor area (could be converted to a usable room).Feature First Floor Landing - Georgian double glazed window to the front, exceptional outlook of mature grounds. Staircase with spindled balustrade leading down to the ground floor and further matching staircase to the second floor. Inset ceiling down-lighting and radiator with decorative cover. Doors to the following first floor rooms:Principal Bedroom - Double glazed window to the front elevation. An extensive range of fitted handcrafted bedroom furniture including corniced wardrobes. TV aerial point and radiator with decorative cover. Double wardrobe doors to:En-Suite Bathroom - UPVC double glazed window to the rear. Five piece suite comprising: Jacuzzi bath set in tiled surround. Double glass shower enclosure with thermostatic mixer shower controls, riser rail and shower attachment; Vernon Tutbury ceramic pedestal wash hand basin with period taps; low level WC; and bidet with mixer tap. Inset LED ceiling down-lighting, two fitted ladder style heated towel rails and extractor fan. Fully contrasting ceramic tiled walls and tile effect Carndean floor.Bedroom Two - Double glazed window to the front. A range of fitted bedroom furniture comprising: floor to ceiling wardrobes. Coved ceiling and radiator.Bedroom Three - UPVC double glazed window to the rear. A range of fitted bedroom furniture comprising: floor to ceiling wardrobes including knee-hole desk and drawers.Family Bathroom - UPVC double glazed window to the rear. Four piece contemporary suite comprising: Bath, separate walk in shower, wash hand basin, W.c, Tiled walls.Teenage Suite to second floor -Living Area / Bedroom Five - Aforementioned staircase with spindled balustrade. Two windows to the side. Inset LED ceiling down-lighting, loft hatch, TV aerial point and radiator. Access to large eaves storage areas on both sides.Shower Room -Velux window. Three piece contemporary suite comprising: step in glass shower enclosure with electric shower controls, ceramic wash hand basin with mixer tap mounted onto vanity unit; and low level WC with dual push button flush. Ceramic fully tiled walls with glass border, mirror light point and fitted ladder style heated towel rail.Large 4th Bedroom - Two windows to the side and radiator. Access to large eaves storage areas on both sides.External - Approached via remote operated composite electric gates with sweeping driveway leading to a number of detached brick built garages and additional integral double garage. CCTV system. This property offer approx 3 acres of gardens. The key to this house is that they are well kept gardens, rather than it just being land. The gardens could offer a variety of uses. The grounds on offer are simply superb and need to be viewed to be fully appreciated.Our vendor will consider a part exchange.Additional Information - Tenure - FreeholdCouncil Tax Band - GEpc Results - Current Energy Efficiency Rating - E (51)LOUNGE 7.9 x 4.5 m (2511 x 149 ft)KITCHEN FAMILY ROOM 7.8 x 4.5 m (257 x 149 ft)CONSERVATORY 6.7 x 4.3 m (2112 x 141 ft)UTILITY 2.5 x 2.5 m (82 x 82 ft)GROUND FLOOR WC 2.0 x 0.9 m (67 x 211 ft)BEDROOM 5.8 x 4.5 m (190 x 149 ft)EN SUITE 4.5 x 1.9 m (149 x 63 ft)BEDROOM 4.5 x 4.0 m (149 x 131 ft)BEDROOM 4.5 x 3.7 m (149 x 122 ft)BATHROOM 3.0 x 2.0 m (910 x 67 ft)BEDROOM 4.7 x 4.4 m (155 x 145 ft)SHOWER ROOM 2.4 x 1.8 m (710 x 511 ft)LIVING ROOM 5.7 x 4.2 m (188 x 139 ft)Disclaimer:VIEWINGBy appointment only arranged via the agent, Unique Estate Agency LtdINFORMATIONPlease note this brochure including photography was prepared by Unique Estate Agency Ltd in accordance with the sellers instructions.PROPERTY MISDESCRIPTIONS ACTUnder the Property Misdescription Act 1991, we endeavour to make our sales details accurate and reliable, but they should not be relied upon as statements or representations of fact and they do not constitute any part of an offer or contract these particulars are thought to be materially correct though their accuracy is not guaranteed & they do not form part of any contract.MEASUREMENTSAll measurements are taken electronically and whilst every care is taken with their accuracy they must be considered approximate and should not be relied upon when purchasing carpets or furniture. No responsibility is taken for any error, omission or misunderstanding in these particulars which do not constitute an offer or contract.WARRANTIESThe seller does not make any representations or give any warranty in relation to the property, and we have no authority to do so on behalf of the seller.GENERALWe strongly recommend that all information we provide about the property is verified by yourself or your advisors.NoticePlease note we have not tested any apparatus, fixtures, fittings, or services. Interested parties must undertake their own investigation into the working order of these items. All measurements are approximate, and photographs provided for guidance only.FREE VALUATIONIf you would like to obtain an independent and completely free market appraisal, please contact Unique Estate Agency Ltd.
Interested in this property?
Council tax
First listed
Last weekWestby, PR4
Marketed by
Unique Estate Agency 46 Wood St,Lytham St Annes,Lancashire,FY8 1QGPlacebuzz mortgage repayment calculator
Monthly repayment
The Est. Mortgage is for a 25 years repayment mortgage based on a 10% deposit and a 5.5% annual interest. It is only intended as a guide. Make sure you obtain accurate figures from your lender before committing to any mortgage. Your home may be repossessed if you do not keep up repayments on a mortgage.
Westby, PR4 - Streetview
DISCLAIMER: Property descriptions and related information displayed on this page are marketing materials provided by Unique Estate Agency. Placebuzz does not warrant or accept any responsibility for the accuracy or completeness of the property descriptions or related information provided here and they do not constitute property particulars. Please contact Unique Estate Agency for full details and further information.





