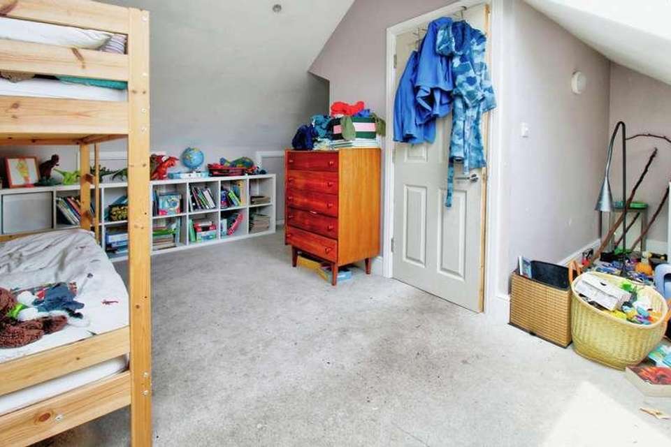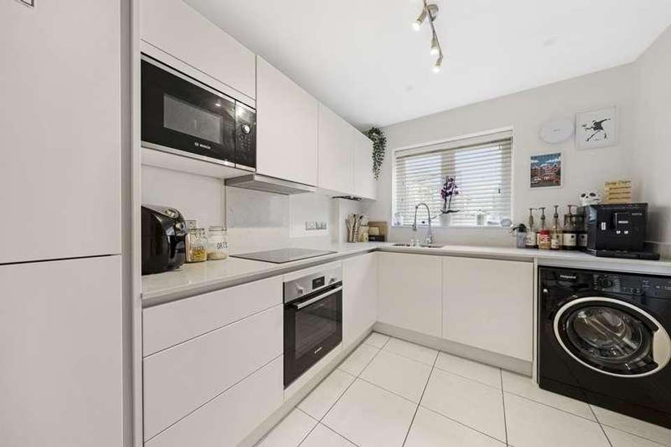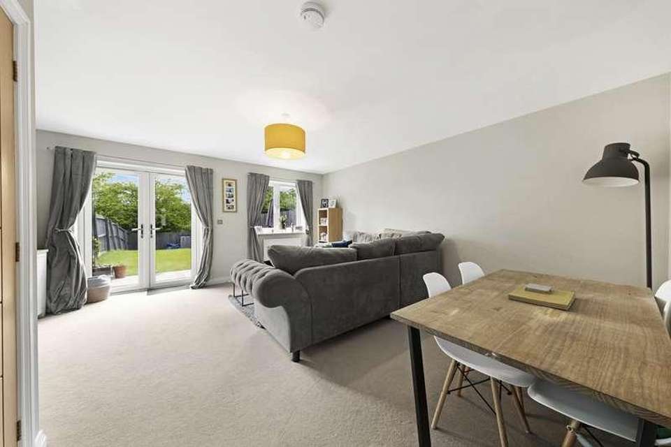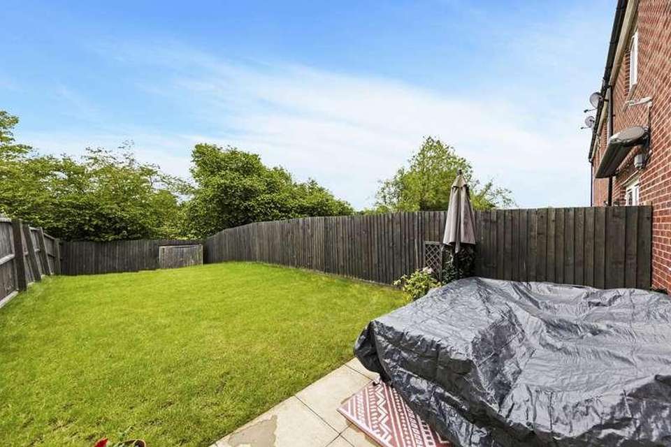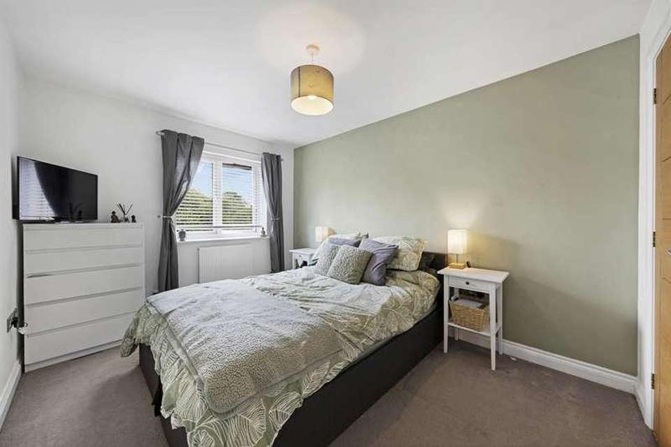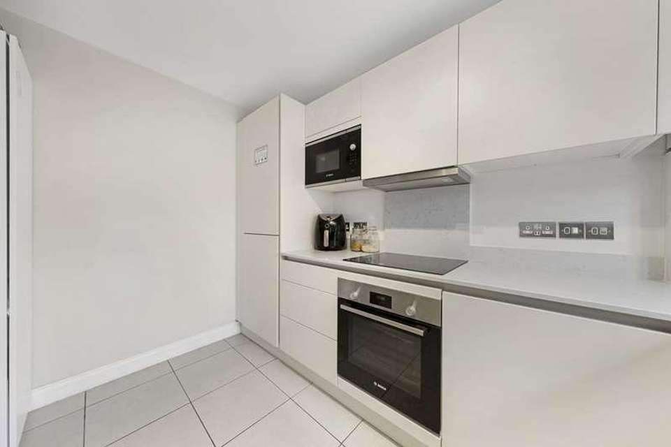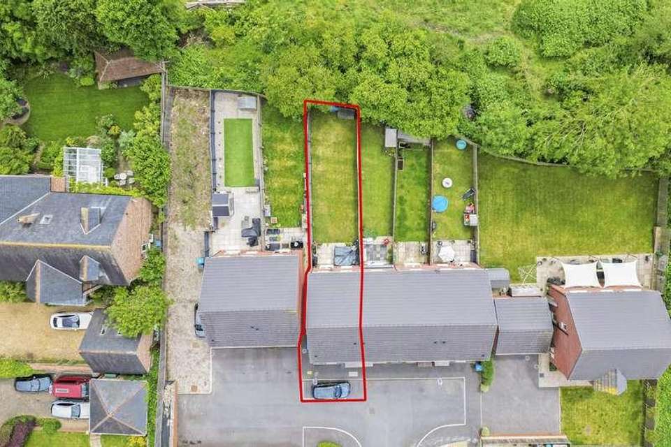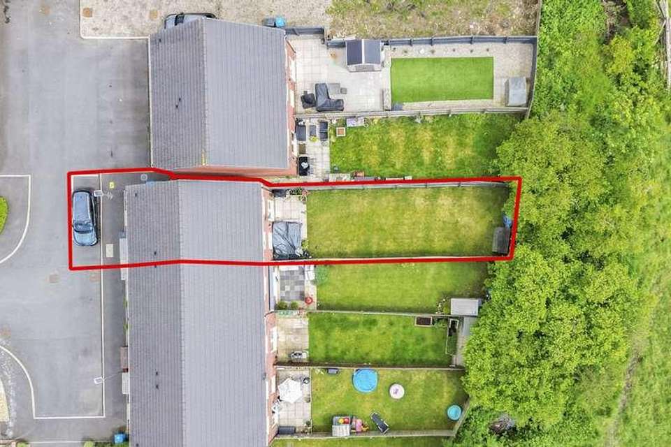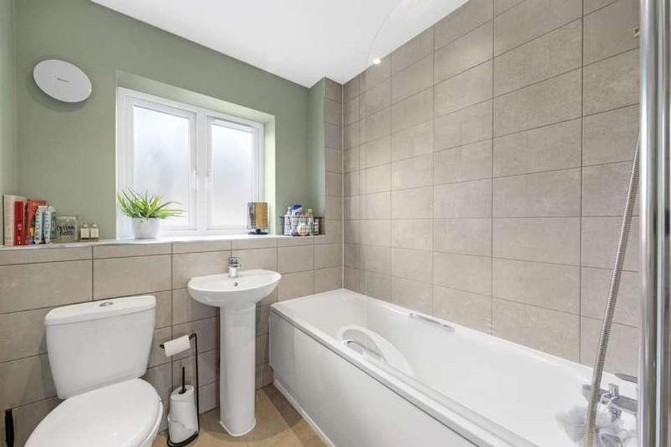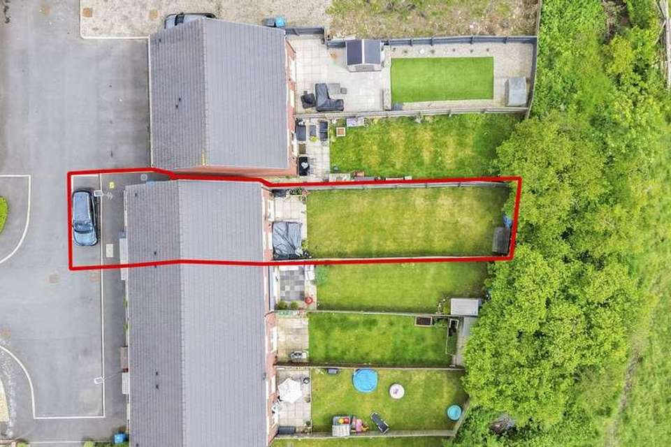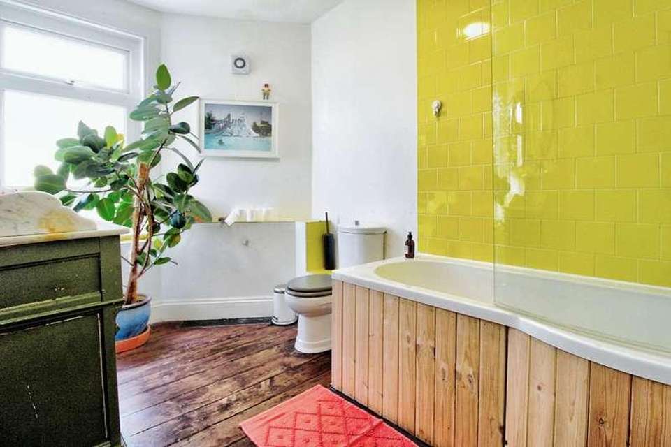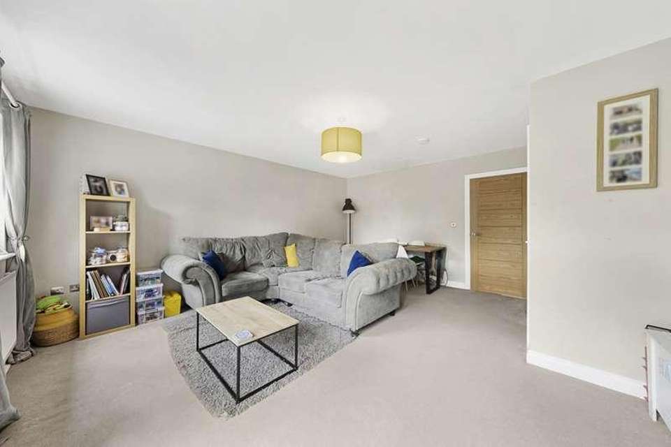3 bedroom terraced house for sale
Bristol, BS5terraced house
bedrooms
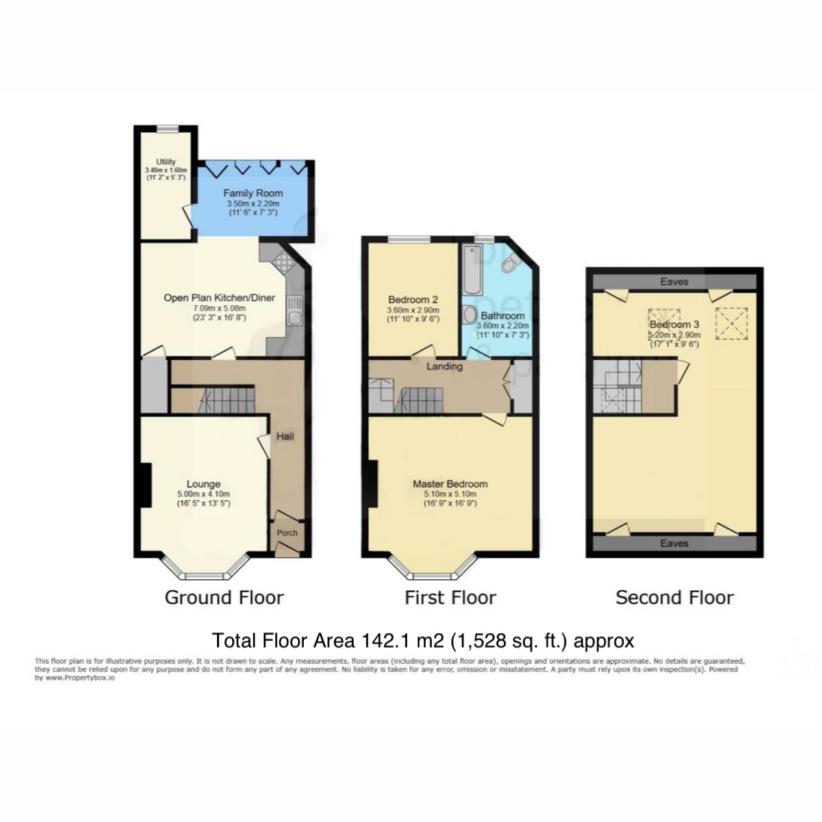
Property photos

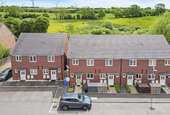

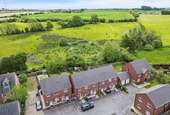
+17
Property description
This well-proportioned, three storey family home has been beautifully refurbished by the current owners and is ideally situated on Belle Vue Road, a fantastic central location in Bristol. Offered to market with a complete chain, this much loved family home has undergone quite the transformation since the owners moved in 8 years ago, with the house completely re-configured and refurbished top to bottom, creating the ideal home for the growing family. The property offers a welcoming approach, set back from the road with a small, low maintenance front garden with paved path that leads to the entrance. Once inside, you are greeted with an inviting entrance hall that leads directly in to the spacious bay fronted living room (16'5 x 13'5 ft) that enjoys tall ceilings, stripped back floors, a log burner and an abundance of natural light from the tall windows. The perfect space to relax and enjoy family time. The hallway then leads to the centrepiece of the property, the gorgeous open plan kitchen diner, measuring an impressive (23'3 x 16'8 ft) offering more than enough space to cook, dine and entertain whilst boasting bi-fold doors out to the garden that flood the room with natural light. The kitchen is both modern and well-equipped, benefitting from natural pine floors, a variety of wall and base units, range cooker, pantry and space for appliances. You will also find a very useful utility room just off the kitchen as well as a downstairs cloakroom, comprising low level WC and wash hand basin. A kitchen that will appeal to families looking for bright and airy open plan living. On the first floor, you will find 2 generous double bedrooms, both pleasantly finished with the bay fronted master measuring a spacious (16'9 x 16'9 ft) complete with original cast iron fireplace. You will also find a contemporary 3 piece suite family bathroom, comprising bath tub with shower over head, wash hand basin and low level WC. Finally, on the second floor, you the vendors have converted the loft space to create a third double bedroom, a fantastic bedroom for children or teenagers. Benefitting from skylights that provide plenty of light as well as under eave storage. Outside the private garden enjoys plenty of sunshine and is laid mostly to lawn with a large decked area perfect for those Summer BBQs. There is a variety of plants and shrubs as well as a timber frame Summer House with power light that would make a very useful office for those working from home. Perfectly placed between a mix of green spaces and the urban buzz of city life. Its BS5 postcode is one of the most popular in Bristol due to its proximity to the city centre, outstanding primary schools, eclectic and friendly community and an array of local independent businesses, representing the best of Bristols enterprising spirit. Bordered by the Bristol and Bath Railway Path and with easy access to several parks and open green space, residents can enjoy the feel of a leafy suburb while taking advantage of good transport links to access the energy of city life. Living Room: 16'4" x 13'5" (5.00m x 4.10m) Kitchen Diner: 23'3" x 16'8" (7.09m x 5.08m) Family Room: 11'5" x 7'2" (3.50m x 2.20m) Utility Room: 11'1" x 5'2" (3.40m x 1.60m) Master Bedroom: 16'8" x 16'8" (5.10m x 5.10m) Bedroom: 11'9" x 9'6" (3.60m x 2.90m) Bathroom: 11'9" x 7'2" (3.60m x 2.20m) Bedroom: 17'0" x 15'3" (5.20m x 4.65m) Disclaimer: DISCLAIMER: Whilst these particulars are believed to be correct and are given in good faith, they are not warranted, and any interested parties must satisfy themselves by inspection, or otherwise, as to the correctness of each of them. These particulars do not constitute an offer or contract or part thereof and areas, measurements and distances are given as a guide only. Photographs depict only certain parts of the property. Nothing within the particulars shall be deemed to be a statement as to the structural condition, nor the working order of services and appliances.
Council tax
First listed
Last weekBristol, BS5
Placebuzz mortgage repayment calculator
Monthly repayment
The Est. Mortgage is for a 25 years repayment mortgage based on a 10% deposit and a 5.5% annual interest. It is only intended as a guide. Make sure you obtain accurate figures from your lender before committing to any mortgage. Your home may be repossessed if you do not keep up repayments on a mortgage.
Bristol, BS5 - Streetview
DISCLAIMER: Property descriptions and related information displayed on this page are marketing materials provided by The Property Experts. Placebuzz does not warrant or accept any responsibility for the accuracy or completeness of the property descriptions or related information provided here and they do not constitute property particulars. Please contact The Property Experts for full details and further information.



