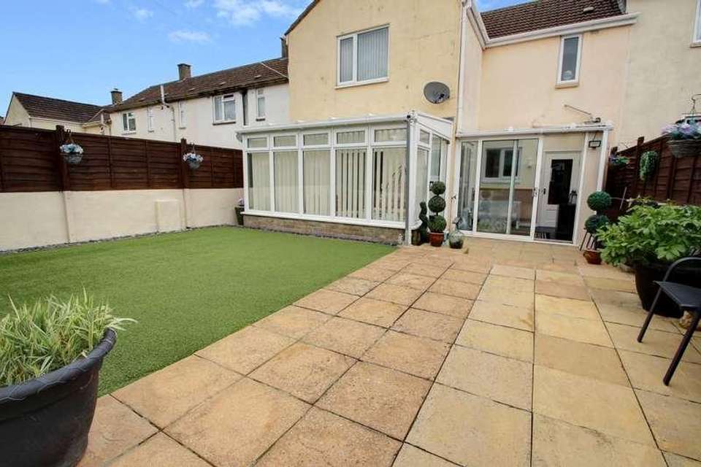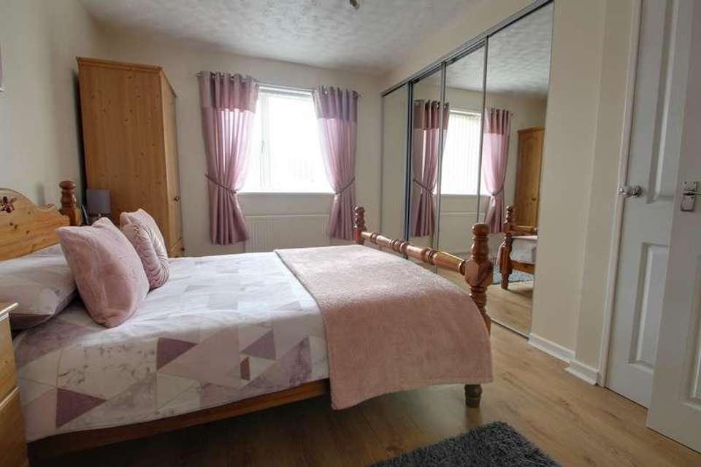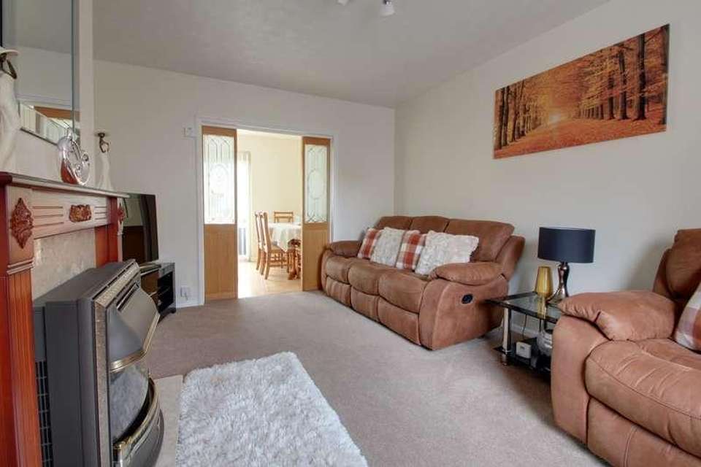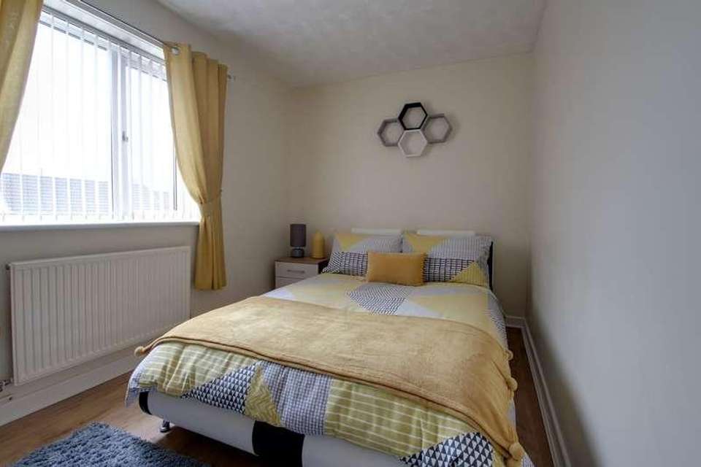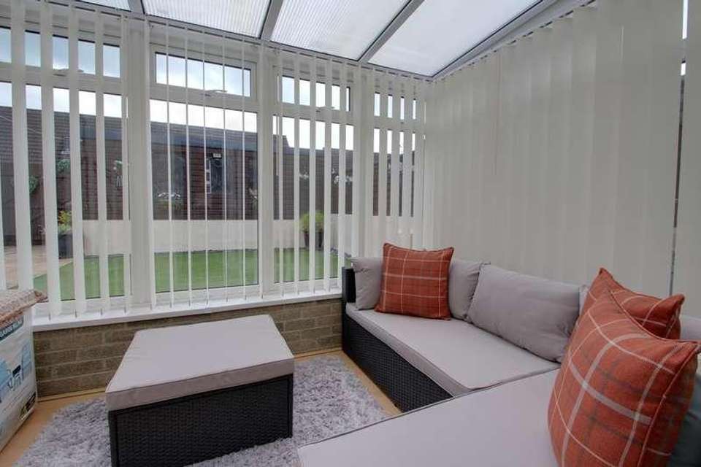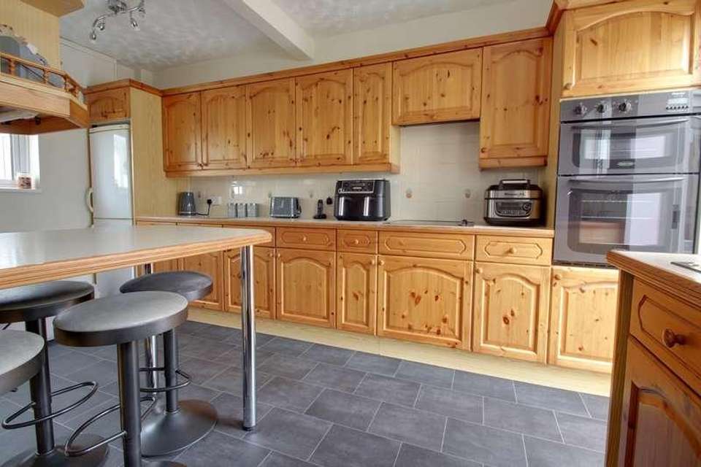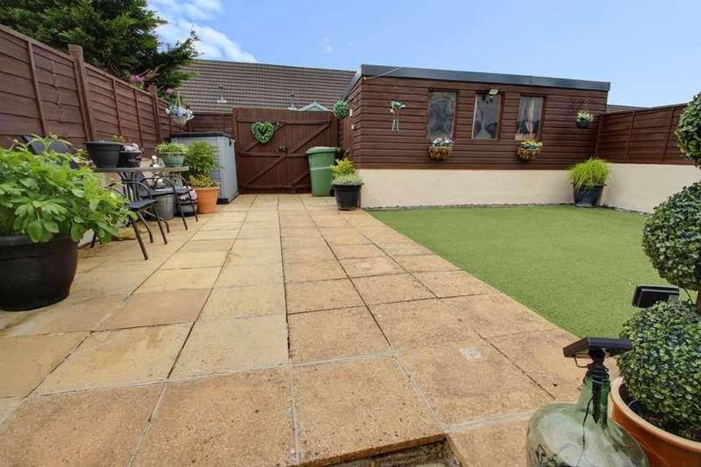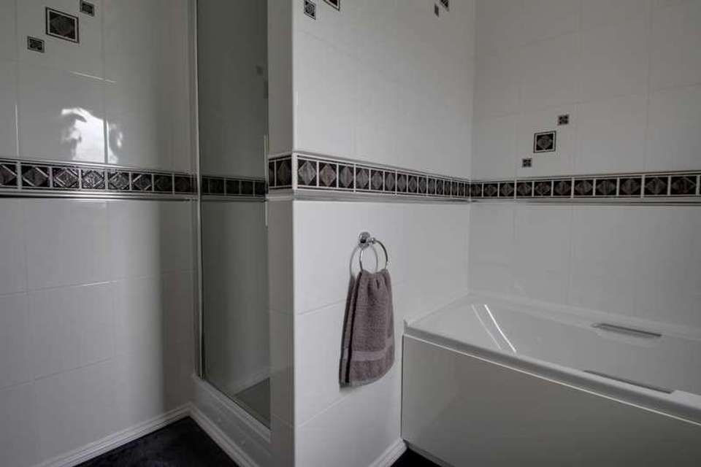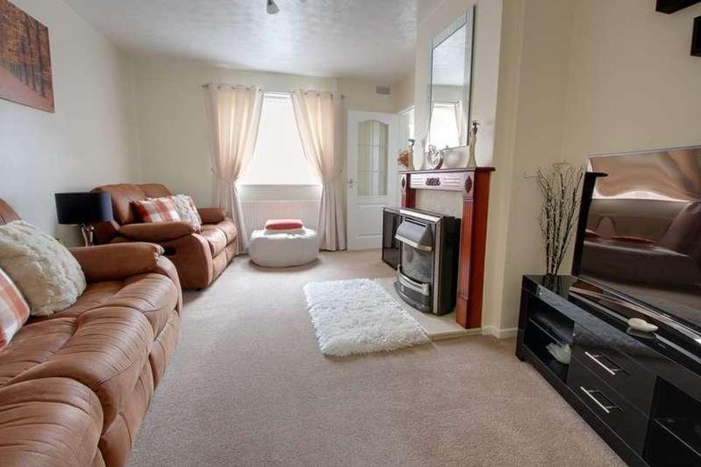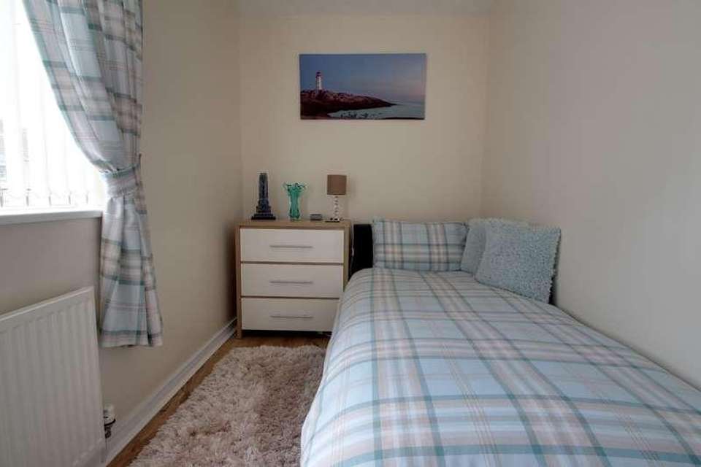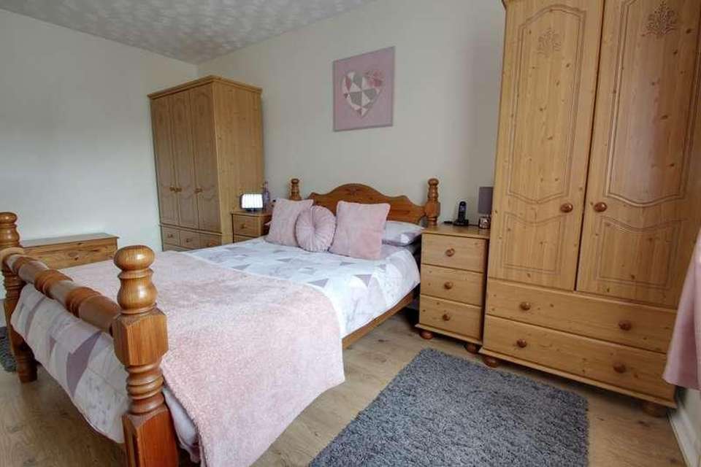3 bedroom semi-detached house for sale
Shepton Mallet, BA4semi-detached house
bedrooms
Property photos
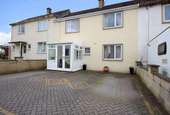
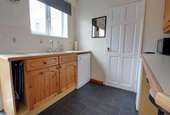
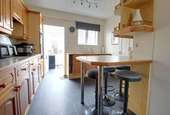
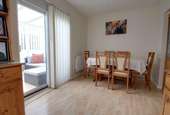
+14
Property description
DESCRIPTIONA door to the front leads into the generously sized entrance porch with inner door leading through to the central hallway, which incorporates the staircase rising to the first floor. The kitchen / breakfast room is fitted with an extensive range of matching base, drawer and wall units incorporating a single drainer sink unit, ceramic hob, cooker hood, double oven, breakfast bar, space for free standing fridge / freezer, plumbing and space for washing machine. There is also a large walk in understair cupboard. From here a double glazed door leads into the sun lounge with patio doors enjoying an outlook over the south facing rear garden. Across the hall, the good sized sitting room has a wall mounted gas fire (with back boiler providing the heating) and an opening to the dining room. French and patio doors link this space into the sun lounge and also to the adjoining double glazed conservatory which also looks out over the rear garden.On the first floor, the split landing gives access to the three bedrooms; two doubles and a good sized single. The master bedroom has a range of mirror fronted wardrobes, whilst the smaller bedroom has a built in cupboard. Completing the accommodation on this floor, is the modern bathroom. Fitted with a white suite comprising panel enclosed bath, walk in shower cubicle, low level wc and wash hand basin set into white cabinets. All walls tiled.OUTSIDEA brick pavia driveway provides off road parking for several cars and gives access to the front porch. The rear garden is fully enclosed and south facing. Designed for low maintenance the garden comprises two tier paved terrace with large area of artificial grass. There is a timber shed with power and light. Double timber gates lead to the rear pedestrian access which leads out to Queens Road. There is an outside tap and security lighting.ADDITIONAL INFORMATIONGas fired central heating. All mains services are connected. Council Tax Band A.LOCATIONShepton Mallet offers a range of local amenities and shopping facilities including a range of supermarkets, doctors, dentists, chemist, optician, a range of coffee shops, craft shop and a hardware store. The town is well placed for access to the centres of Bath, Bristol, Wells, Frome and Castle Cary with its main line station to London Paddington.
Council tax
First listed
Last weekShepton Mallet, BA4
Placebuzz mortgage repayment calculator
Monthly repayment
The Est. Mortgage is for a 25 years repayment mortgage based on a 10% deposit and a 5.5% annual interest. It is only intended as a guide. Make sure you obtain accurate figures from your lender before committing to any mortgage. Your home may be repossessed if you do not keep up repayments on a mortgage.
Shepton Mallet, BA4 - Streetview
DISCLAIMER: Property descriptions and related information displayed on this page are marketing materials provided by Cooper & Tanner. Placebuzz does not warrant or accept any responsibility for the accuracy or completeness of the property descriptions or related information provided here and they do not constitute property particulars. Please contact Cooper & Tanner for full details and further information.





