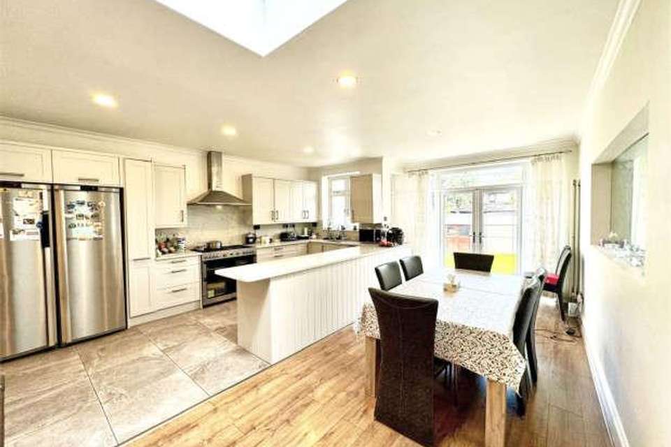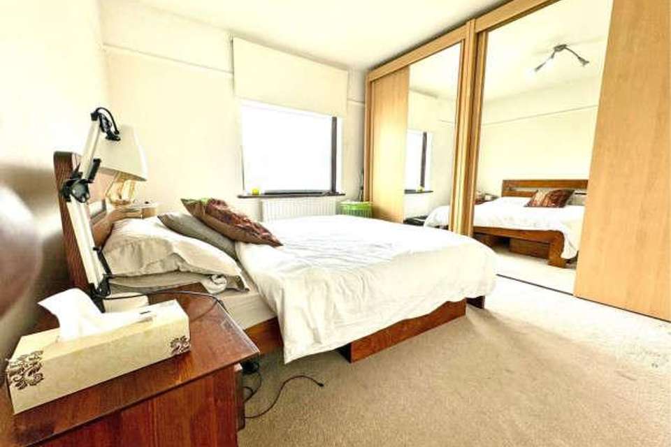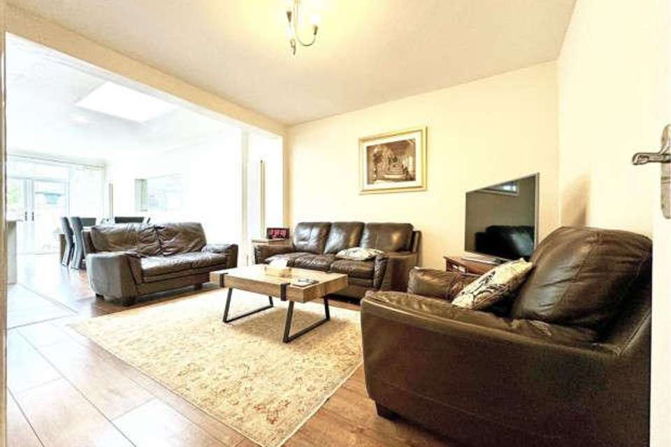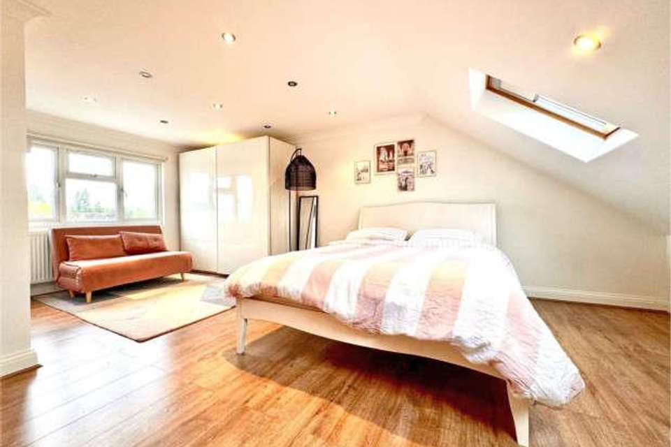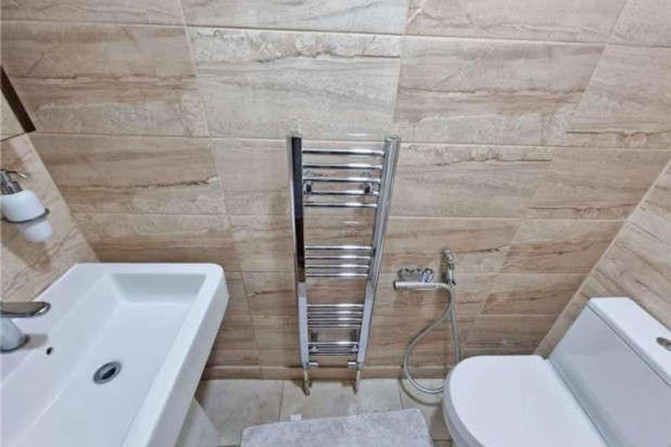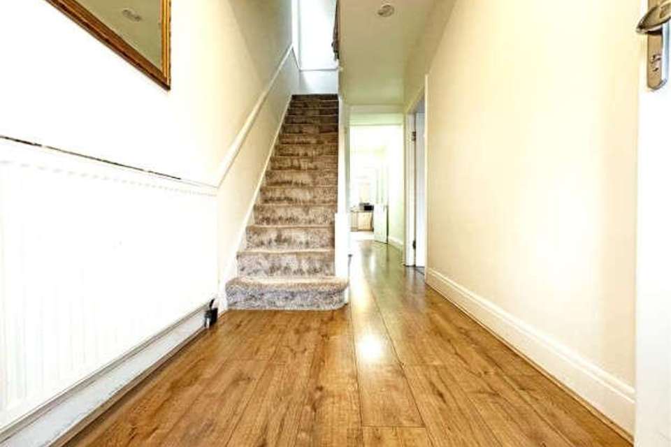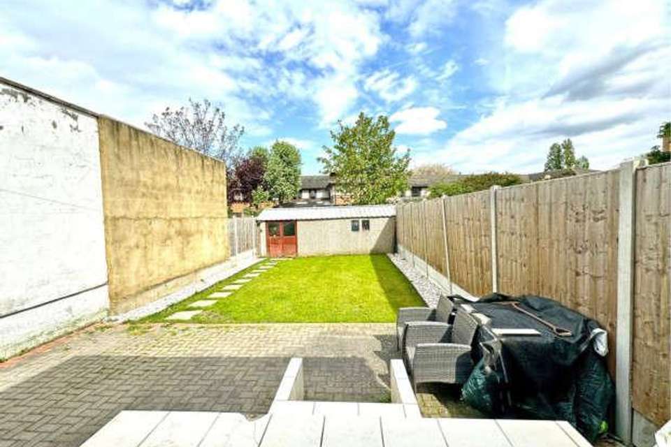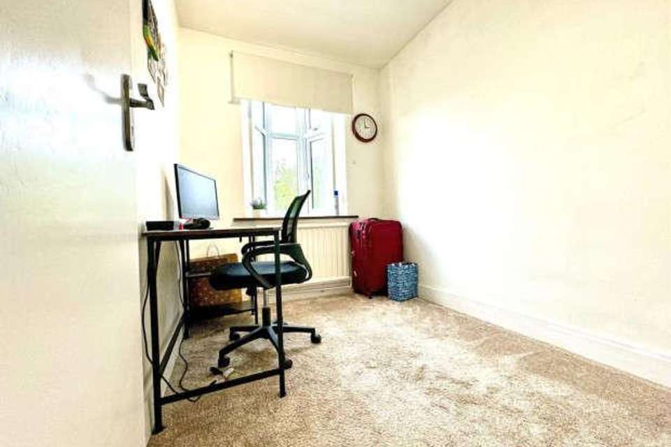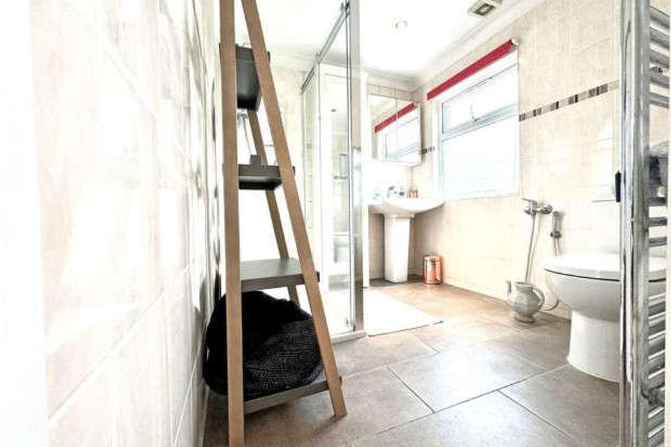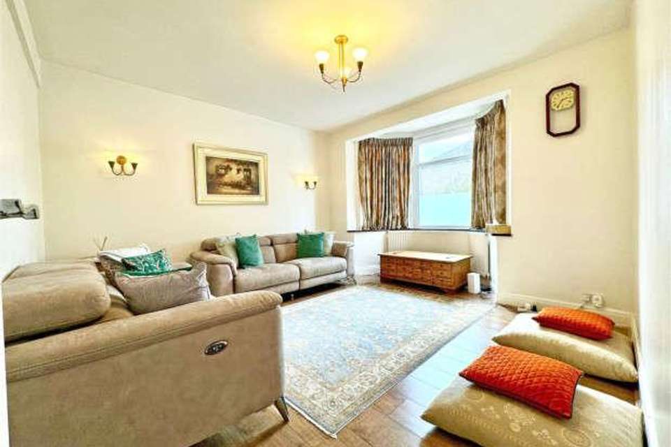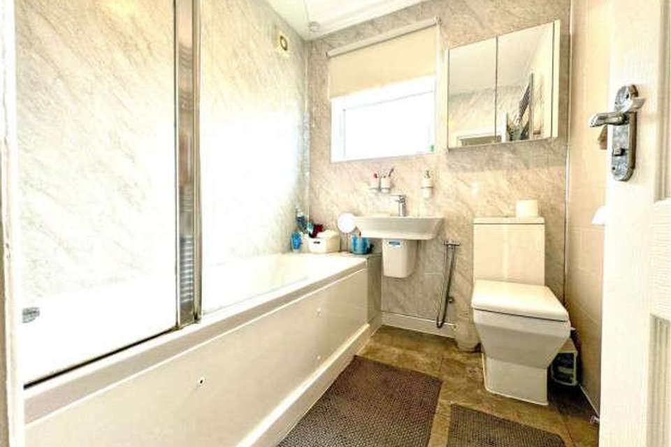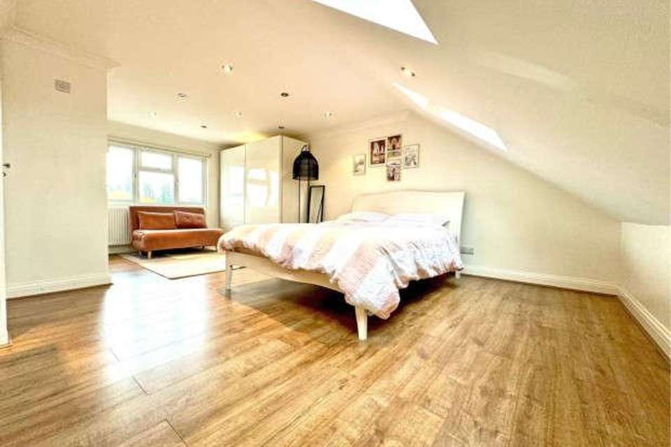4 bedroom end of terrace house for sale
Ilford, IG1terraced house
bedrooms
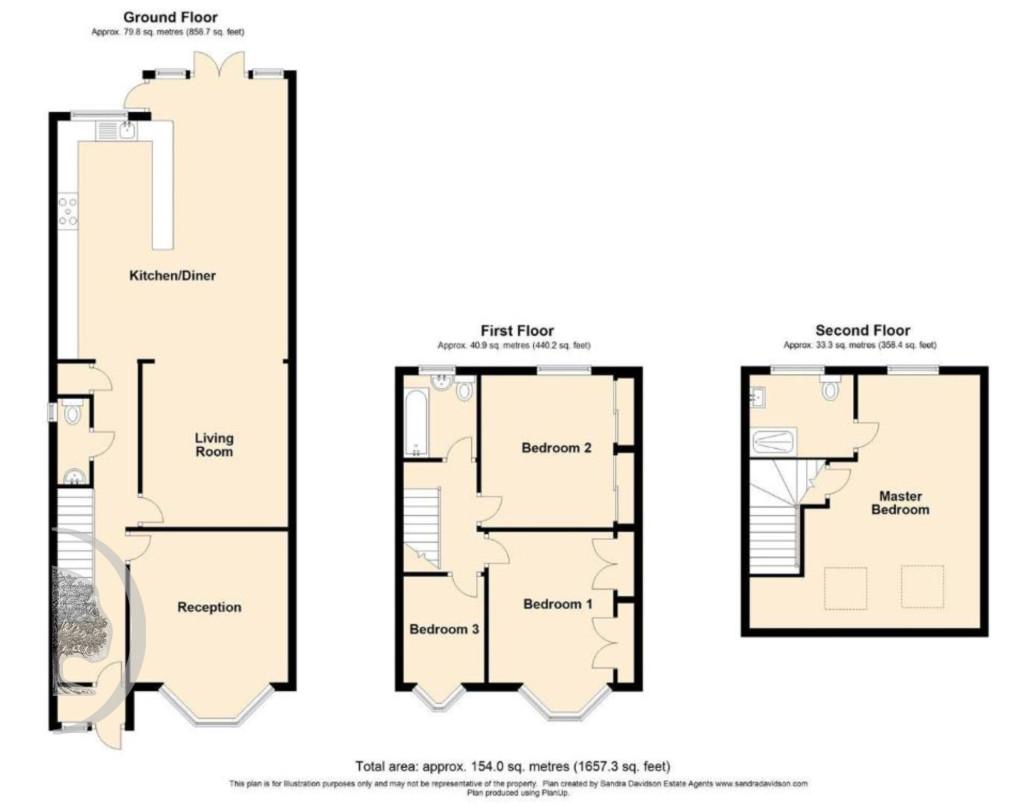
Property photos

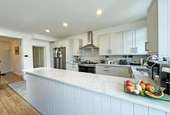
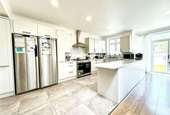

+14
Property description
Woodland welcome to the epitome of luxurious living in the heart of Ilford this stunning four bedroom, two bathroom house on Fairfield Road is a rare gem in the real estate market. Priced at 625,000.00, this property offers an unparalleled living experience for those seeking a blend of comfort, convenience, and elegance.Upon entering, you are greeted by a spacious and well-lit interior, perfect for creating unforgettable memories with family and friends. The house boasts a modern design, with ample natural light flooding through the large windows, creating a warm and inviting atmosphere.With a prime location, this property is surrounded by an array of amenities, making everyday living a breeze. Residents can enjoy the convenience of shops and amenities nearby, easy access to public transport, and proximity to local schools and facilities.Furthermore, this residence is a stones throw away from high street shops and a diverse range of restaurants, ensuring that all your shopping and dining needs are met with utmost convenience.Enjoy the benefits of a vibrant community with access to nearby parks, entertainment venues, and recreational facilities. The propertys prime location also offers easy access to healthcare services, fitness centres, and cultural attractions, making it an ideal place to call home.Dont miss this exceptional opportunity to own a piece of luxury in a thriving and prosperous area. Embrace the lifestyle you deserve and make this exquisite property your new home today.Ground Floor -Reception One: 15'6" into bay x 12'5" (4.74m into bay x 3.79m) - Double glazed bay window to front. Laminate flooring. RadiatorReception Two: 13'0" x 11'5" (3.98m x 3.49m) - Laminate flooring. Radiator. Open plan to kitchen/diner.Kitchen/ Diner: 22'0" x 17'3" (6.71m x 5.28m) - Range of wall and base units. Gas cooker. Sink. Space for fridge/ freezer, dryer, dish washer. Double glazed doors and windows to garden.Cloakroom: 6'2" x 2'6" (1.88m x 0.77m) - Tiled walls and floor. Low level WC. Wash hand basin. Towel heater. Double glazed window to side access.First Floor -Bedroom One: 15'7" into bay x 11'2" (4.75m into bay x 3.41m) - Double glazed bay window to front. Carpeted flooring. Radiator. Fitted wardrobes.Bedroom Two: 11'11" x 11'8" (3.65m x 3.56m) - Double glazed window to rear. Carpeted flooring. Radiator. Fitted wardrobes.Bedroom Three: 8'3" x 6'8" (2.54m x 2.04m) - Double glazed oriel window to front. Carpeted flooring. Radiator.Family Bathroom : 6'5" x 6'1" (1.98m x 1.87m) - Panel bath. Wash hand basin. Low level WC. Double glazed window to rear. Tiled flooring. Panelled walls.Second Floor -Bedroom Four: 20'0" x 13'9" (6.10m x 4.20m) - Double glazed window to rear. 2x Velux windows to front. Laminate flooring. Radiator. Eves storage. Door to ensuite.Ensuite: 7'6" x 6'7" (2.31m x 2.02m) - Tiled floor to ceiling. Walk in shower unit. Wash hand basin. Low level WC. Double glazed window to rear.Outside -Garden: Patio area leading to a laid lawn with side access and outbuilding to the rear.Front: Fully paved driveway offering off street parking.Please Note: All dimensions are approximate and are quoted for guidance only, their accuracy cannot be confirmed. Reference to appliances and/or services does not imply they are necessarily in working order or fit for the purpose. Buyers are advised to obtain verification from their solicitors as to the freehold/Leasehold status of the property, the position regarding any fixtures and fittings and where the property has been extended/converted as to Planning Approval and Building Regulations compliance. These particulars do not constitute or form part of an offer or contract, nor may they be regarded as representations. All interested parties must themselves verify their accuracy. Where a room layout is included this is for general guidance only, it is not to scale and its accuracy cannot be confirmed. It is also important to note all internal & some outside photographs are taken with a wide angle lens, therefore before arranging a viewing, room sizes should be taken into consideration.
Interested in this property?
Council tax
First listed
Last weekIlford, IG1
Marketed by
Woodland 235 Cranbrook Road,Ilford,Essex,IG1 4TDCall agent on 020 8554 5544
Placebuzz mortgage repayment calculator
Monthly repayment
The Est. Mortgage is for a 25 years repayment mortgage based on a 10% deposit and a 5.5% annual interest. It is only intended as a guide. Make sure you obtain accurate figures from your lender before committing to any mortgage. Your home may be repossessed if you do not keep up repayments on a mortgage.
Ilford, IG1 - Streetview
DISCLAIMER: Property descriptions and related information displayed on this page are marketing materials provided by Woodland. Placebuzz does not warrant or accept any responsibility for the accuracy or completeness of the property descriptions or related information provided here and they do not constitute property particulars. Please contact Woodland for full details and further information.




