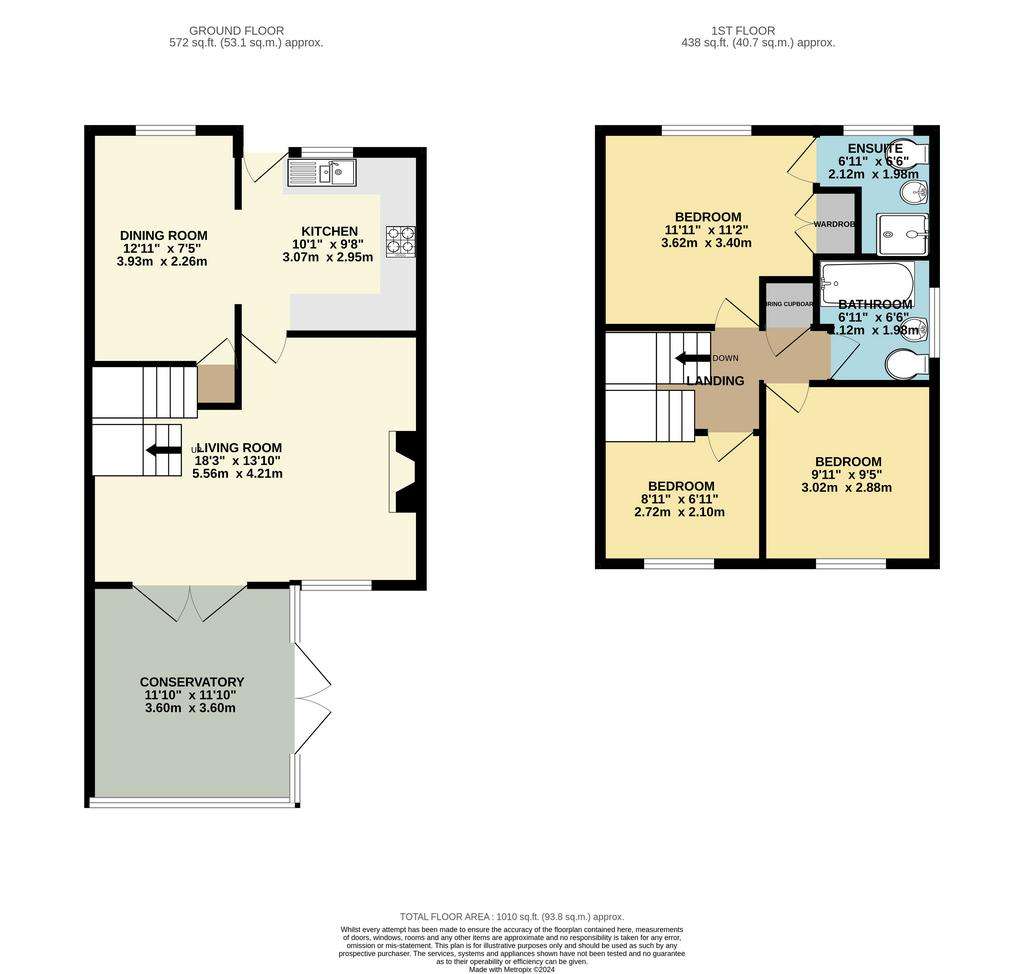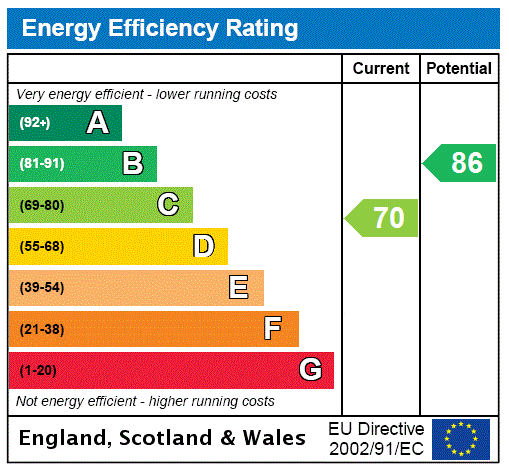3 bedroom semi-detached house for sale
Ludlow, Shropshiresemi-detached house
bedrooms

Property photos




+11
Property description
This property offers easy access to various amenities and local transport, including the train station and bus stop. It's conveniently located within walking distance of the town center and nearby convenience stores known for their architecture, culture, and festivals.
Upon entering, you're greeted by an open-plan kitchen/dining area. The kitchen is modern with ample storage and integrated appliances and includes induction hob and double oven. The dining area provides plenty of room for a table and offers a large cupboard.
The living room is well-lit with access to a large conservatory through patio doors with access to the rear garden through double doors. It features a fireplace and a small storage cupboard under the stairs. Upstairs, there are three bedrooms, including an ensuite master, a family bathroom, and access to the loft and airing cupboard.
Outside, at the front is lawned and landscaped with tarmacadam and gravel drive for 2-3 cars. The rear garden is enclosed with fencing, featuring a lawn and patio area for entertainment.
Please note, sellers are asked to complete a Property Information Questionnaire or TA6 for the benefit of buyers, to provide further information and declare any material facts which may affect your decision to view or purchase the property. This document will be available on request.
Buyers Compliance Administration Fee: In accordance with The Money Laundering Regulations 2007, Agents are required to carry out due diligence on all Clients to confirm their identity, including eventual buyers of a property. The Agents use electronic verification system to verify Clients’ identity. This is not a credit check so will have no effect on credit history though may check details you supply against any particulars on any database to which they have access. By placing an offer on a property, you agree that if your offer is accepted, subject to contract, we as Agents for the seller can complete this check for a fee of £60 inc VAT (£50 + VAT) per property transaction, non-refundable under any circumstance. A record of the search will be retained by the Agents.
Directions
From Ludlow town centre proceed along Lower
Galdeford continuing onto Sheet Road, take the
turning on your left into Parys Road just before the Co-Operative petrol station on your right. Proceed along here taking the fifth turning on your right into Baker Close, continue ahead, bear to the right where the property can be found on the right hand side.
Upon entering, you're greeted by an open-plan kitchen/dining area. The kitchen is modern with ample storage and integrated appliances and includes induction hob and double oven. The dining area provides plenty of room for a table and offers a large cupboard.
The living room is well-lit with access to a large conservatory through patio doors with access to the rear garden through double doors. It features a fireplace and a small storage cupboard under the stairs. Upstairs, there are three bedrooms, including an ensuite master, a family bathroom, and access to the loft and airing cupboard.
Outside, at the front is lawned and landscaped with tarmacadam and gravel drive for 2-3 cars. The rear garden is enclosed with fencing, featuring a lawn and patio area for entertainment.
Please note, sellers are asked to complete a Property Information Questionnaire or TA6 for the benefit of buyers, to provide further information and declare any material facts which may affect your decision to view or purchase the property. This document will be available on request.
Buyers Compliance Administration Fee: In accordance with The Money Laundering Regulations 2007, Agents are required to carry out due diligence on all Clients to confirm their identity, including eventual buyers of a property. The Agents use electronic verification system to verify Clients’ identity. This is not a credit check so will have no effect on credit history though may check details you supply against any particulars on any database to which they have access. By placing an offer on a property, you agree that if your offer is accepted, subject to contract, we as Agents for the seller can complete this check for a fee of £60 inc VAT (£50 + VAT) per property transaction, non-refundable under any circumstance. A record of the search will be retained by the Agents.
Directions
From Ludlow town centre proceed along Lower
Galdeford continuing onto Sheet Road, take the
turning on your left into Parys Road just before the Co-Operative petrol station on your right. Proceed along here taking the fifth turning on your right into Baker Close, continue ahead, bear to the right where the property can be found on the right hand side.
Interested in this property?
Council tax
First listed
3 weeks agoEnergy Performance Certificate
Ludlow, Shropshire
Marketed by
Nock Deighton - Ludlow 12 Bull Ring Ludlow SY8 1ADPlacebuzz mortgage repayment calculator
Monthly repayment
The Est. Mortgage is for a 25 years repayment mortgage based on a 10% deposit and a 5.5% annual interest. It is only intended as a guide. Make sure you obtain accurate figures from your lender before committing to any mortgage. Your home may be repossessed if you do not keep up repayments on a mortgage.
Ludlow, Shropshire - Streetview
DISCLAIMER: Property descriptions and related information displayed on this page are marketing materials provided by Nock Deighton - Ludlow. Placebuzz does not warrant or accept any responsibility for the accuracy or completeness of the property descriptions or related information provided here and they do not constitute property particulars. Please contact Nock Deighton - Ludlow for full details and further information.
















