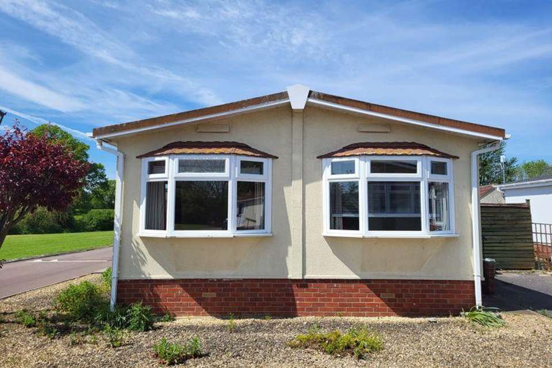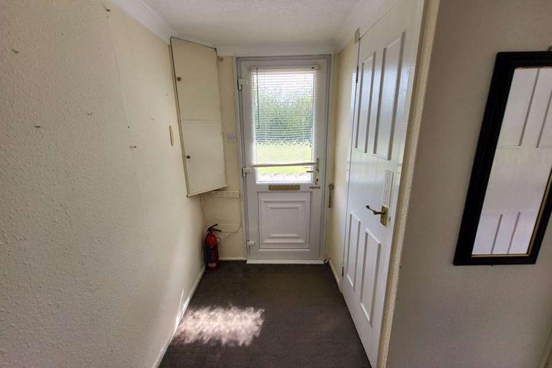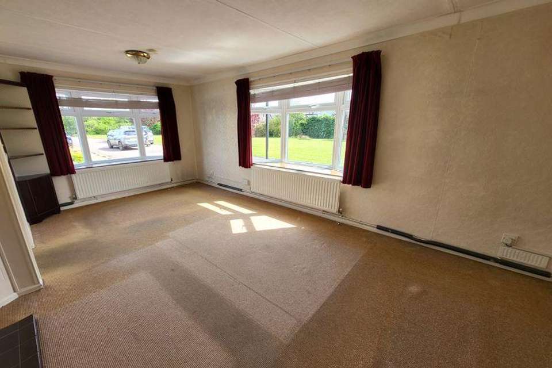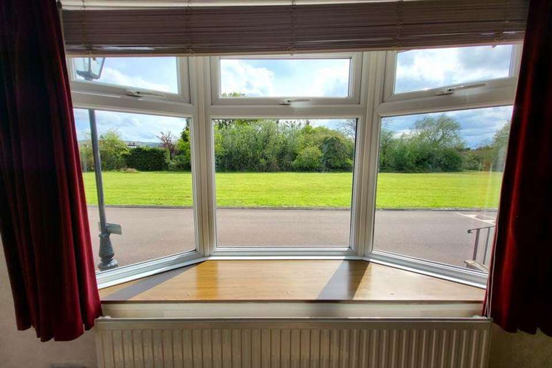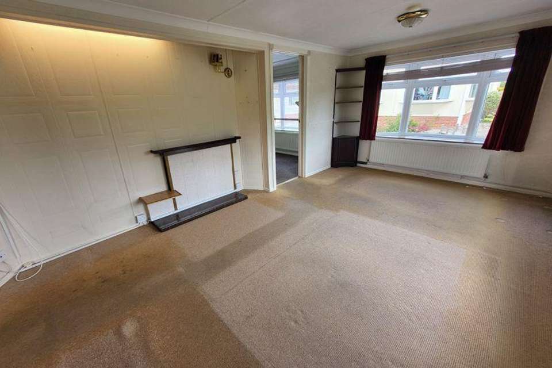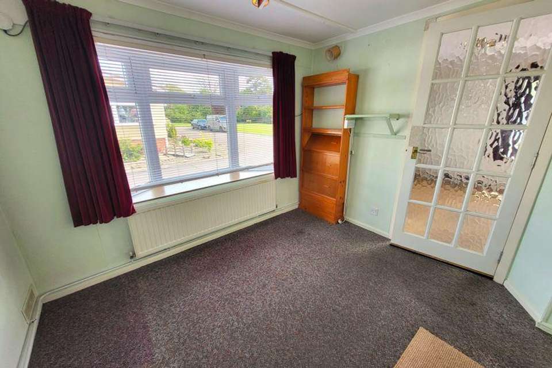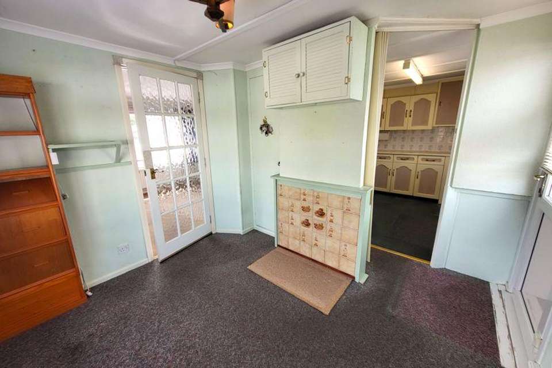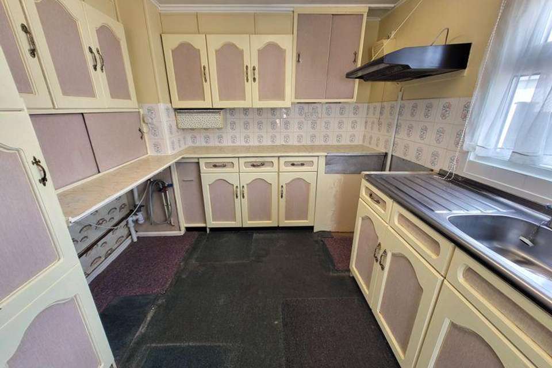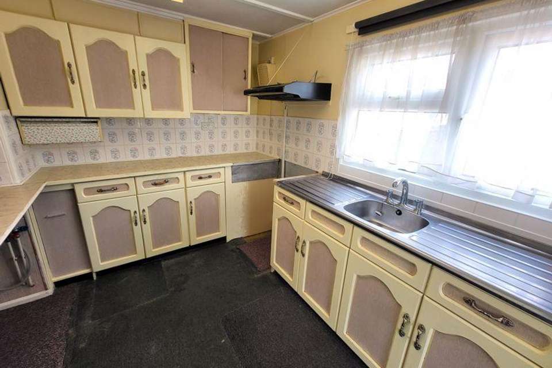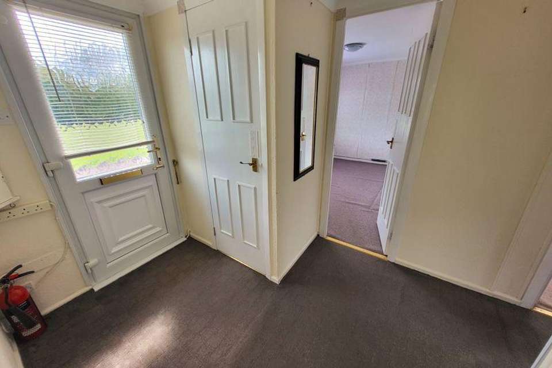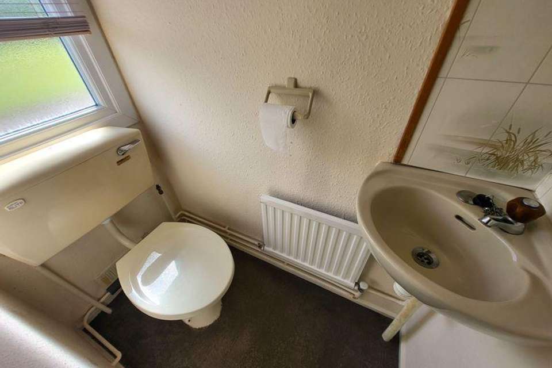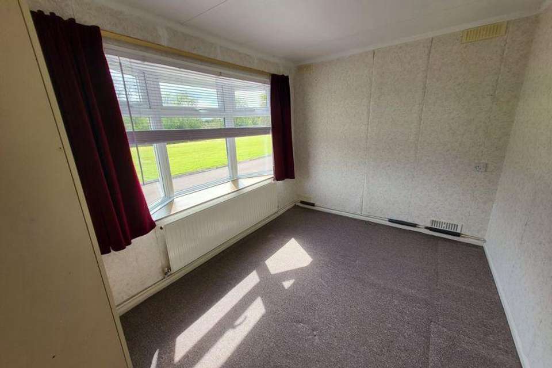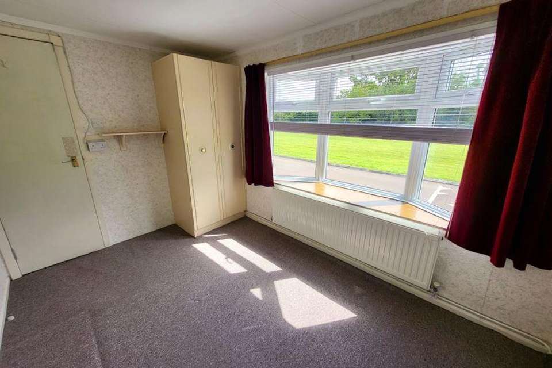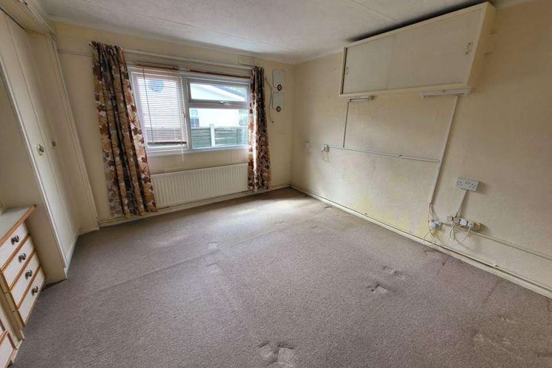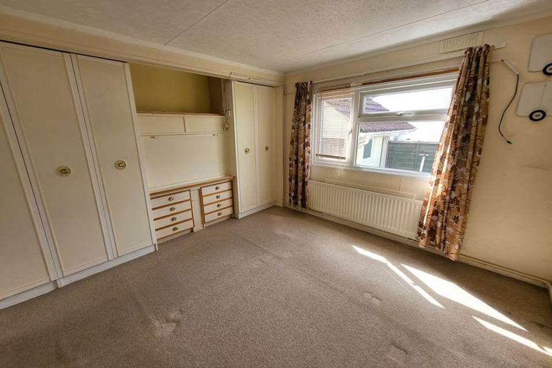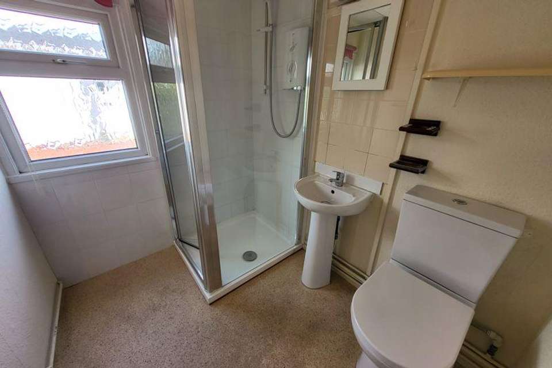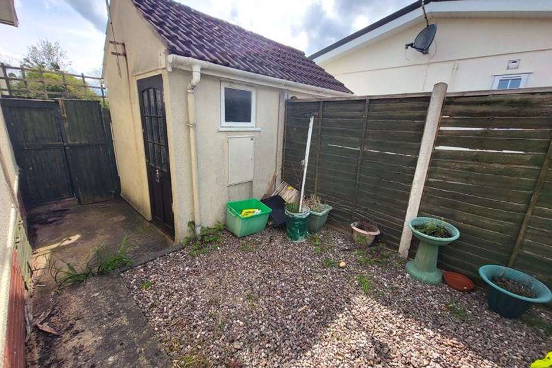2 bedroom detached bungalow for sale
Sunnyfield Lane, Cheltenham GL51bungalow
bedrooms
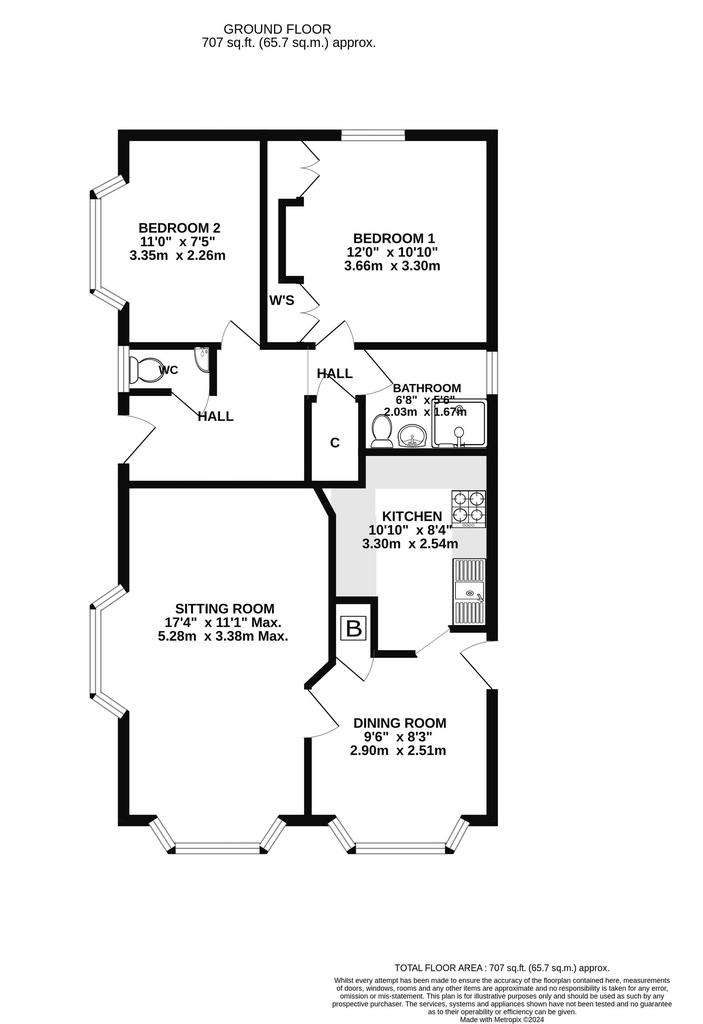
Property photos

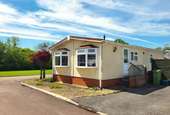

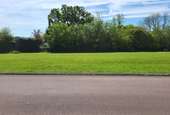
+16
Property description
Great Location and Perfect Situation for this c. 36’ x 20’ Two Bedroom Park Home – Although A Little Dated Cosmetically items such as windows heating and shower room are more recent – Featuring Four Dual Aspect Bow Windows with Views to Adjacent Green Belt – Off Road Parking, Pets Allowed, Chain Free & £115,000!
Entrance Area
Paved path to several stone steps, with iron railing, lead to covered porch with wall mounted lantern stye light and double-glazed front door.
Entrance Hall - 8' 6'' x 7' 2'' (2.59m x 2.18m)
Ceiling coving, power points, pendant light point, door to built-in storage, doors to sitting room, bedrooms, bathroom and…
Cloakroom - 4' 9'' x 2' 5'' (1.45m x 0.74m)
Front aspect opaque double-glazed window, low flush WC, corner basin with tile splash-backs, single panel radiator, pendant light point.
Sitting Room - 17' 4'' x 11' 1'' Max. (5.28m x 3.38m)
Dual aspect double glazed bay windows, recessed fireplace/ display area with dual wall lights. Ceiling coving, pendant light point, power points, TV point, two radiators, fitted shelving. Glazed door to…
Dining Room - 9' 6'' x 8' 3'' (2.89m x 2.51m)
Side aspect double glazed bay window, ceiling coving, pendant light point, radiator, power points, fitted shelving, built in storage plus door cupboard (housing gas 'combi' boiler. Double glazed door to the rear aspect plus access to…
Fitted kitchen - 10' 10'' x 8' 4'' (3.30m x 2.54m)
A comprehensive range of eye, base and drawer units, tile splash-back areas, sink with double drainer, plumbing and space for washing machine, space for base level refrigerator, space and connection for cooker with extractor hood over, power points, strip lighting, double glazed window to the rear aspect.
Bedroom One - 12' 0'' x 10' 10'' (3.65m x 3.30m)
Side aspect double glazed window, radiator, power points and a range of built-in wardrobes, drawers, cupboards and storage.
Bedroom Two - 11' 0'' x 7' 5'' (3.35m x 2.26m)
Front aspect double glazed bay window, built-in wardrobe, radiator, power points and pendant light point.
Bathroom Suite - 5' 6'' x 6' 8'' (1.68m x 2.03m)
Rear aspect opaque double glazed window, glazed shower cubicle, pedestal wash basin, low flush WC, fitted shelving.
Outside
Triple aspect low maintenance gardens (in need of some attention) plus door to handy garden shed.
Site / Pitch Fee
£177.35 PCM payable to Turner Parks Group - the site owners.
Age Restriction & Qualifying
The property is available to those aged 45 years and old - applicants will also need to be approved by Turner Parks Group.
Pets
Maximum of One Dog and One Cat is permitted.
Services
Mains Gas, Electricity, Water and Drainage appear connected.
Council Tax
Cheltenham Borough Council - Band 'A'
Viewing
By prior appointment via Sam Ray Property.
Council Tax Band: A
Entrance Area
Paved path to several stone steps, with iron railing, lead to covered porch with wall mounted lantern stye light and double-glazed front door.
Entrance Hall - 8' 6'' x 7' 2'' (2.59m x 2.18m)
Ceiling coving, power points, pendant light point, door to built-in storage, doors to sitting room, bedrooms, bathroom and…
Cloakroom - 4' 9'' x 2' 5'' (1.45m x 0.74m)
Front aspect opaque double-glazed window, low flush WC, corner basin with tile splash-backs, single panel radiator, pendant light point.
Sitting Room - 17' 4'' x 11' 1'' Max. (5.28m x 3.38m)
Dual aspect double glazed bay windows, recessed fireplace/ display area with dual wall lights. Ceiling coving, pendant light point, power points, TV point, two radiators, fitted shelving. Glazed door to…
Dining Room - 9' 6'' x 8' 3'' (2.89m x 2.51m)
Side aspect double glazed bay window, ceiling coving, pendant light point, radiator, power points, fitted shelving, built in storage plus door cupboard (housing gas 'combi' boiler. Double glazed door to the rear aspect plus access to…
Fitted kitchen - 10' 10'' x 8' 4'' (3.30m x 2.54m)
A comprehensive range of eye, base and drawer units, tile splash-back areas, sink with double drainer, plumbing and space for washing machine, space for base level refrigerator, space and connection for cooker with extractor hood over, power points, strip lighting, double glazed window to the rear aspect.
Bedroom One - 12' 0'' x 10' 10'' (3.65m x 3.30m)
Side aspect double glazed window, radiator, power points and a range of built-in wardrobes, drawers, cupboards and storage.
Bedroom Two - 11' 0'' x 7' 5'' (3.35m x 2.26m)
Front aspect double glazed bay window, built-in wardrobe, radiator, power points and pendant light point.
Bathroom Suite - 5' 6'' x 6' 8'' (1.68m x 2.03m)
Rear aspect opaque double glazed window, glazed shower cubicle, pedestal wash basin, low flush WC, fitted shelving.
Outside
Triple aspect low maintenance gardens (in need of some attention) plus door to handy garden shed.
Site / Pitch Fee
£177.35 PCM payable to Turner Parks Group - the site owners.
Age Restriction & Qualifying
The property is available to those aged 45 years and old - applicants will also need to be approved by Turner Parks Group.
Pets
Maximum of One Dog and One Cat is permitted.
Services
Mains Gas, Electricity, Water and Drainage appear connected.
Council Tax
Cheltenham Borough Council - Band 'A'
Viewing
By prior appointment via Sam Ray Property.
Council Tax Band: A
Interested in this property?
Council tax
First listed
Last weekSunnyfield Lane, Cheltenham GL51
Marketed by
Sam Ray Property - Cheltenham 15 St George's Rd Cheltenham GL50 3DTPlacebuzz mortgage repayment calculator
Monthly repayment
The Est. Mortgage is for a 25 years repayment mortgage based on a 10% deposit and a 5.5% annual interest. It is only intended as a guide. Make sure you obtain accurate figures from your lender before committing to any mortgage. Your home may be repossessed if you do not keep up repayments on a mortgage.
Sunnyfield Lane, Cheltenham GL51 - Streetview
DISCLAIMER: Property descriptions and related information displayed on this page are marketing materials provided by Sam Ray Property - Cheltenham. Placebuzz does not warrant or accept any responsibility for the accuracy or completeness of the property descriptions or related information provided here and they do not constitute property particulars. Please contact Sam Ray Property - Cheltenham for full details and further information.



