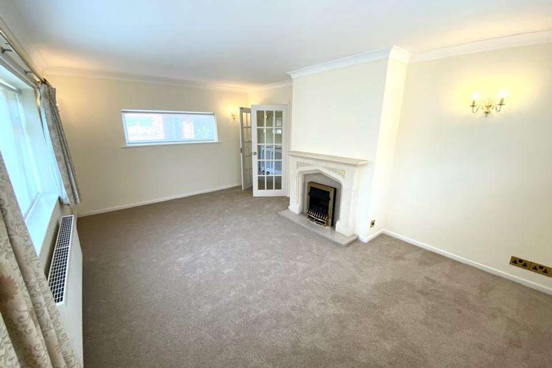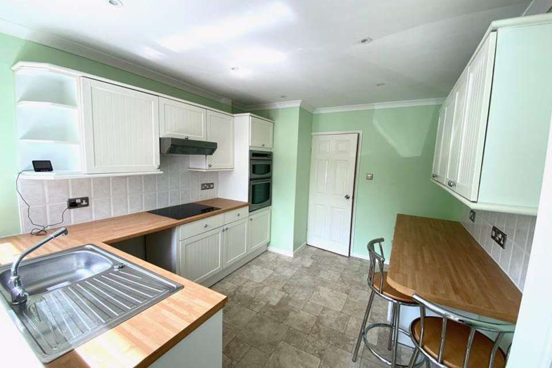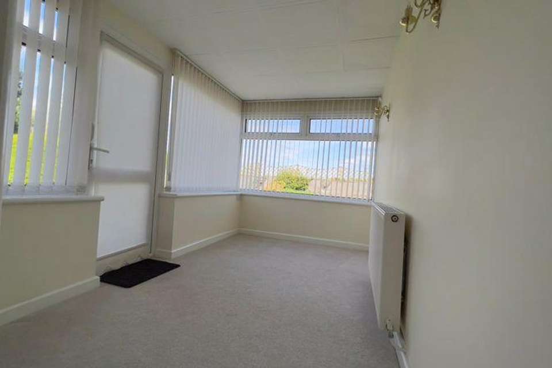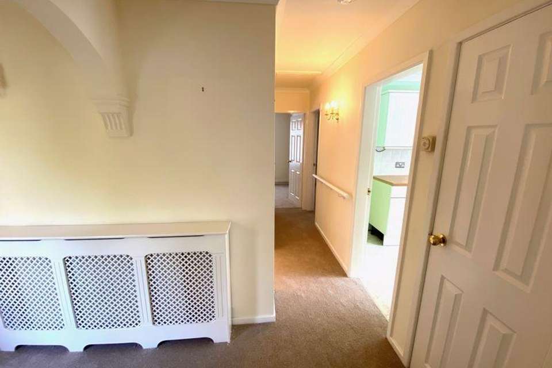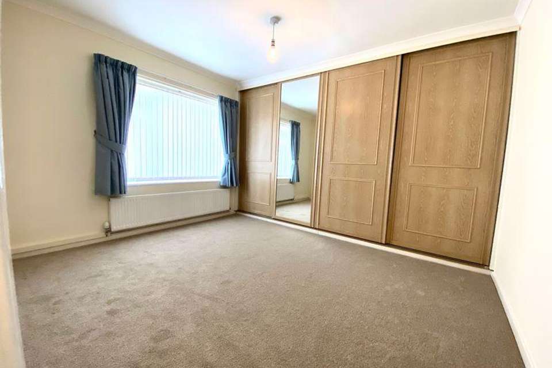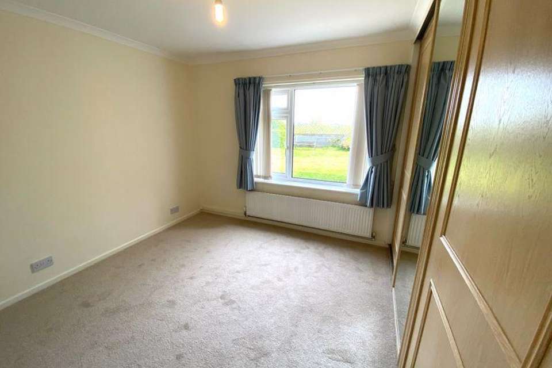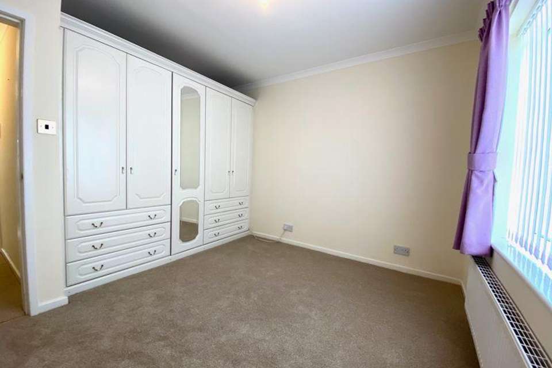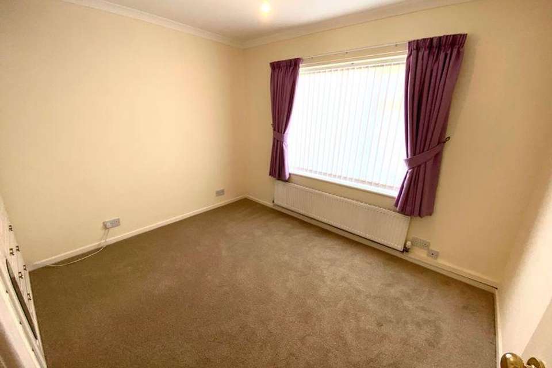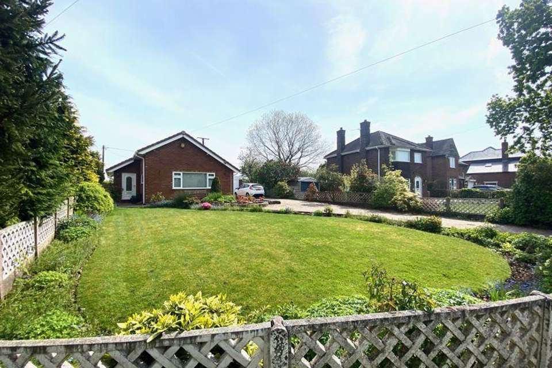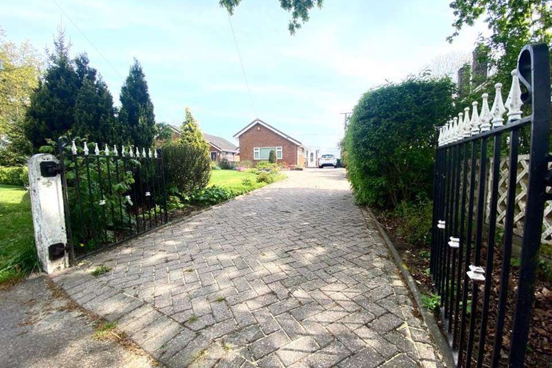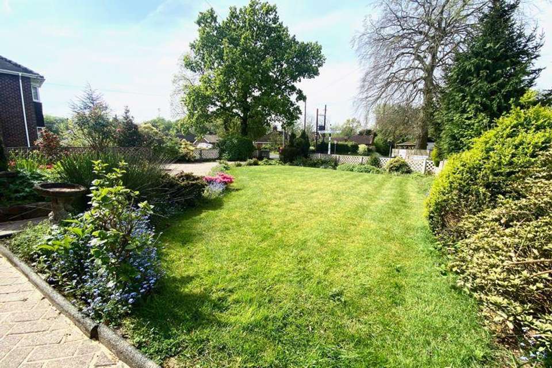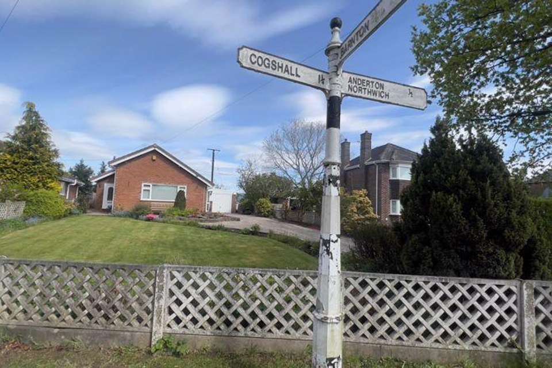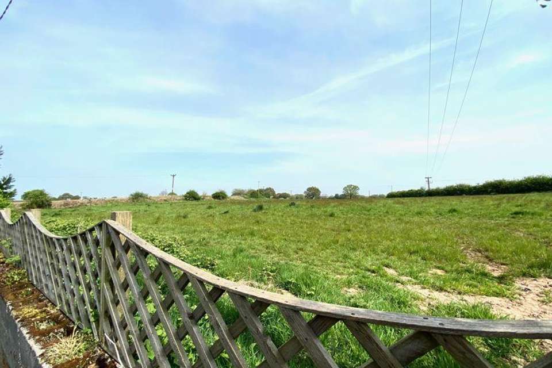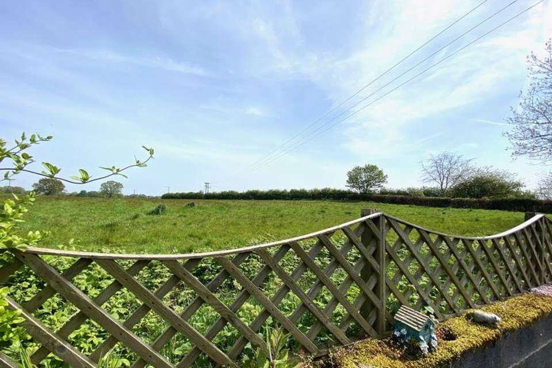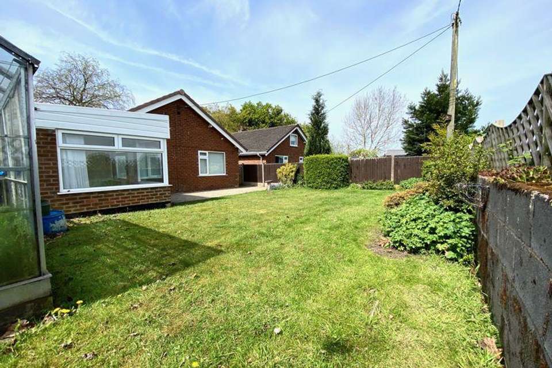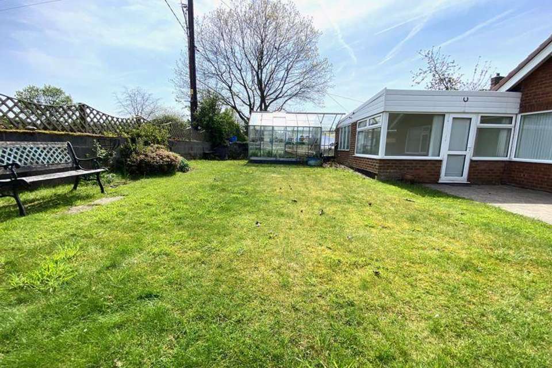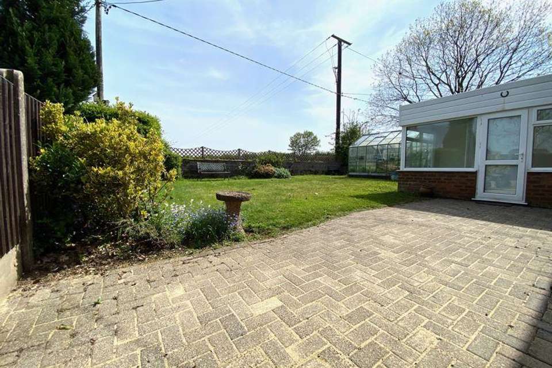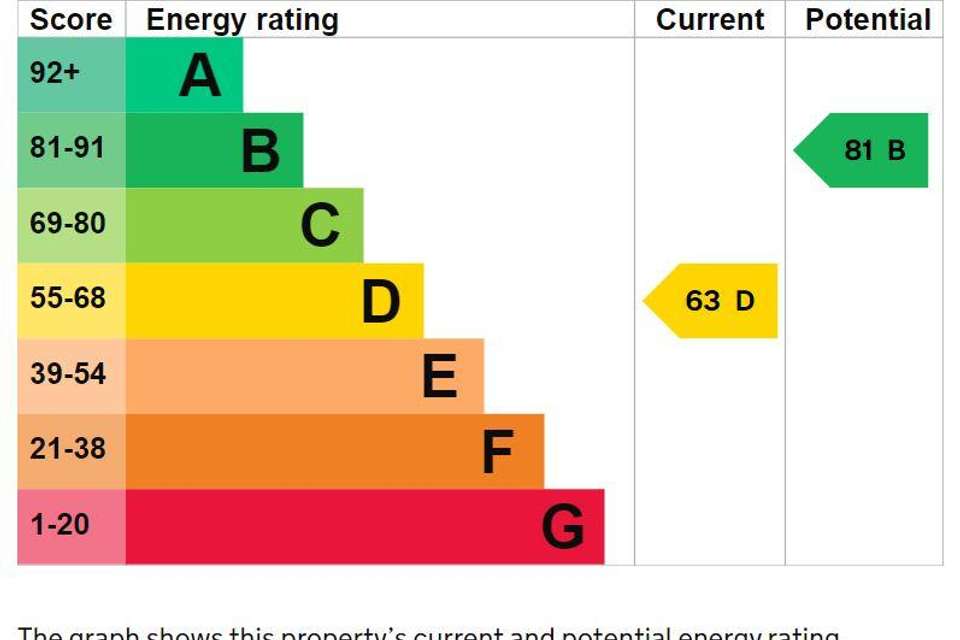2 bedroom detached bungalow for sale
Hough Lane, Andertonbungalow
bedrooms
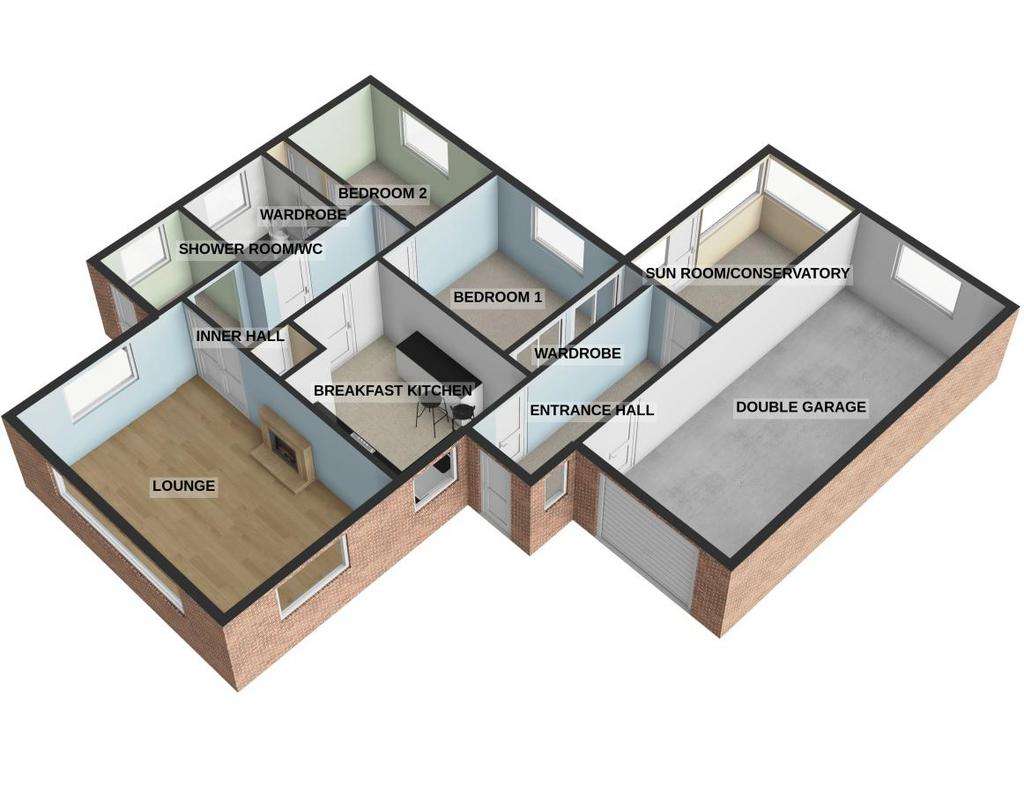
Property photos

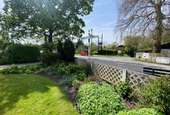
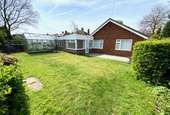
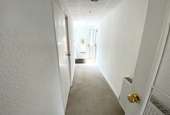
+20
Property description
SPACIOUS DETACHED TRUE BUNGALOW - WONDERFUL COUNTRYSIDE VIEWS - DESIRABLE LOCATION - NO CHAIN... Royal Fox Estates are proud to offer this spacious and well laid out detached true bungalow situated on an extremely impressive plot. Located in the village of Anderton in a highly regarded location, No.72 offers buyers a home in 'walk in condition' however gives huge scope to put their own stamp on and add further value to in the future. Warmed by gas fired central heating (combination system) and fully UPVC double glazed throughout, the home comprises briefly: Entrance hall leading to a Modern Breakfast Kitchen, ATTACHED DOUBLE GARAGE to the right and Sun Room/ Conservatory at the rear. Off the kitchen is an inner hallway leading to a SPACIOUS LOUNGE, Shower room/WC & two double bedrooms to the rear with fitted robes to both. Externally to the front is an extremely well maintained garden laid to lawn, bordered with a mixture of plants and bushes, LARGE DRIVEWAY WITH AMPLE PARKING & colourful flower bed. To the rear is a sizeable garden offering privacy and beautiful rural views. Anderton village is ever popular for it's proximity to local attractions & outdoor pursuits with both Marbury Country Park & Anderton Boat lift / Nature Park just short walks away from the property. Northwich Town Centre is Approx. 2.5 Miles away offering a wide range of shops & Amenities including many national chains & multi screen Odeon cinema. INTERNAL VIEWINGS ARE HIGHLY RECOMMENDED BY THE FOX!
Sq Footage Approx. 1110 Sq Ft (103.1 Sq M) ---
Tenure: Freehold ---
EPC Rating: TBC
Council Tax Band: D
Parking Arrangements: Driveway & Garage
Entrance Hall - 16' 2'' x 3' 11'' (4.94m x 1.20m)
Lounge - 11' 10'' x 17' 11'' (3.61m x 5.46m)
Breakfast Kitchen - 9' 10'' x 12' 6'' (3m x 3.8m)
Inner Hall - 13' 4'' x 10' 11'' (4.06m x 3.34m)
Width Reducing to 0.95cm
Bedroom One - 11' 11'' x 9' 9'' (3.62m x 2.98m)
To fitted wardrobes
Bedroom Two - 8' 10'' x 10' 11'' (2.69m x 3.32m)
Shower Room/WC - 6' 3'' x 7' 6'' (1.9m x 2.28m)
Garden Room/Conservatory - 12' 4'' x 6' 8'' (3.75m x 2.04m)
Double Garage - 25' 9'' x 10' 2'' (7.85m x 3.10m)
Council Tax Band: D
Tenure: Freehold
Sq Footage Approx. 1110 Sq Ft (103.1 Sq M) ---
Tenure: Freehold ---
EPC Rating: TBC
Council Tax Band: D
Parking Arrangements: Driveway & Garage
Entrance Hall - 16' 2'' x 3' 11'' (4.94m x 1.20m)
Lounge - 11' 10'' x 17' 11'' (3.61m x 5.46m)
Breakfast Kitchen - 9' 10'' x 12' 6'' (3m x 3.8m)
Inner Hall - 13' 4'' x 10' 11'' (4.06m x 3.34m)
Width Reducing to 0.95cm
Bedroom One - 11' 11'' x 9' 9'' (3.62m x 2.98m)
To fitted wardrobes
Bedroom Two - 8' 10'' x 10' 11'' (2.69m x 3.32m)
Shower Room/WC - 6' 3'' x 7' 6'' (1.9m x 2.28m)
Garden Room/Conservatory - 12' 4'' x 6' 8'' (3.75m x 2.04m)
Double Garage - 25' 9'' x 10' 2'' (7.85m x 3.10m)
Council Tax Band: D
Tenure: Freehold
Interested in this property?
Council tax
First listed
Last weekEnergy Performance Certificate
Hough Lane, Anderton
Marketed by
Royal Fox Estates - Northwich 34 High Street Northwich, Cheshire CW9 5BEPlacebuzz mortgage repayment calculator
Monthly repayment
The Est. Mortgage is for a 25 years repayment mortgage based on a 10% deposit and a 5.5% annual interest. It is only intended as a guide. Make sure you obtain accurate figures from your lender before committing to any mortgage. Your home may be repossessed if you do not keep up repayments on a mortgage.
Hough Lane, Anderton - Streetview
DISCLAIMER: Property descriptions and related information displayed on this page are marketing materials provided by Royal Fox Estates - Northwich. Placebuzz does not warrant or accept any responsibility for the accuracy or completeness of the property descriptions or related information provided here and they do not constitute property particulars. Please contact Royal Fox Estates - Northwich for full details and further information.





