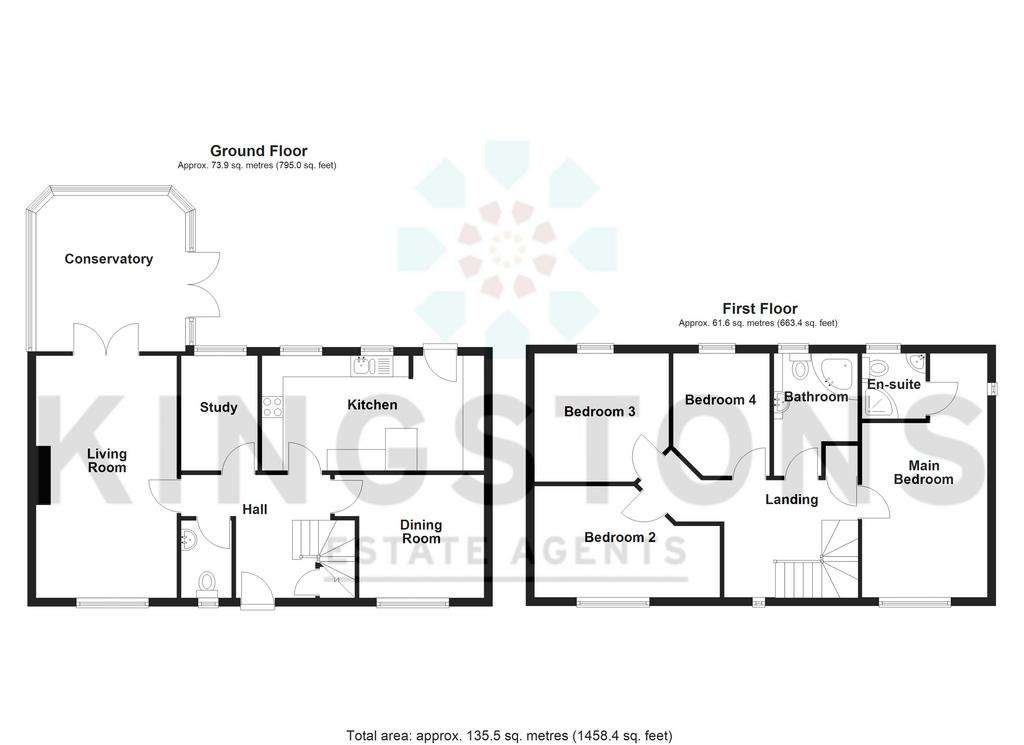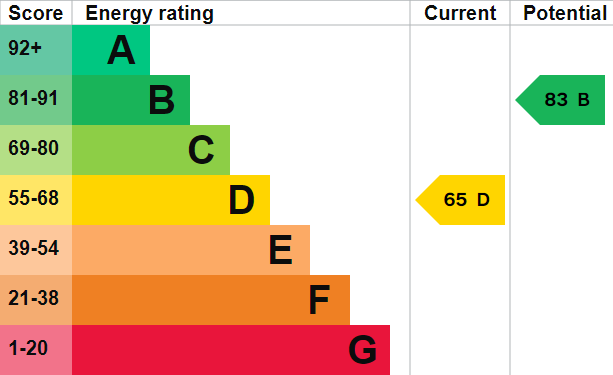4 bedroom detached house for sale
Burnet Close, Melksham SN12detached house
bedrooms

Property photos




+16
Property description
A brilliantly sized modern family detached house situated at the end of a popular cul-de-sac. The accommodation briefly comprises of entrance hall, cloakroom, living room, conservatory, study, dining room, kitchen, four double bedrooms, en-suite and bathroom. The property also benefits from gas central heating, a generous garden, double garage, driveway and a short walk to the market place. An early viewing is recommended.
Entrance Hall 9' 7'' x 11' 7'' (2.91m x 3.53m)
Door to front elevation, doors to cloakroom, living room, study, dining room, kitchen and cupboard, stairs to first floor and radiator.
Living Room 18' 9'' x 10' 11'' (5.72m x 3.33m)
Window to front elevation, double doors to conservatory, fireplace and radiator.
Conservatory 11' 7'' x 12' 1'' (3.53m x 3.69m)
Windows to side and rear elevations, double doors to side elevation and under floor heating.
Cloakroom 6' 0'' x 3' 11'' (1.83m x 1.20m)
Fitted with a two piece suite comprising wash hand basin and low level WC, window to front elevation and radiator.
Study 8' 11'' x 5' 11'' (2.72m x 1.81m)
Window to rear elevation and radiator.
Dining Room 9' 7'' x 11' 7'' (2.91m x 3.53m)
Window to front elevation and radiator.
Kitchen 8' 11'' x 17' 3'' (2.72m x 5.25m)
Fitted with a matching range of base and eye level units with worktop space over plus breakfast bar, 1+1/2 bowl sink unit with single drainer and mixer tap, built in electric fan assisted oven and four ring gas hob, integrated fridge/freezer and dishwasher, space for washing machine and tumble dryer, two windows to rear elevation, door to rear elevation and radiator.
Landing 10' 1'' x 15' 7'' (3.08m x 4.74m)
Window to front elevation, doors to bedrooms and bathroom.
Main Bedroom 18' 9'' x 9' 9'' (5.72m x 2.96m)
Windows to front and side elevations, door to en-suite and radiator.
En-suite 5' 1'' x 4' 11'' (1.55m x 1.51m)
Fitted with a three piece suite comprising of corner shower, wash hand basin and low level WC, window to rear elevation and heated towel rail.
Bedroom Two 8' 8'' x 14' 4'' (2.65m x 4.38m)
Window to front elevation and radiator.
Bedroom Three 9' 11'' x 10' 5'' (3.02m x 3.18m)
Window to rear elevation and radiator.
Bedroom Four 9' 6'' x 7' 6'' (2.90m x 2.28m)
Window to rear elevation and radiator.
Bathroom 9' 6'' x 6' 6'' (2.90m x 1.98m)
Fitted with a three piece suite comprising of corner bath with shower over, wash hand basin and low level WC, window to rear elevation and heated towel rail.
Garden
Fully enclosed with side access, laid to areas of patio, lawn, borders and space for a shed.
Double Garage
Two up and over doors to front elevation, power and light.
Council Tax Band: E
Tenure: Freehold
Entrance Hall 9' 7'' x 11' 7'' (2.91m x 3.53m)
Door to front elevation, doors to cloakroom, living room, study, dining room, kitchen and cupboard, stairs to first floor and radiator.
Living Room 18' 9'' x 10' 11'' (5.72m x 3.33m)
Window to front elevation, double doors to conservatory, fireplace and radiator.
Conservatory 11' 7'' x 12' 1'' (3.53m x 3.69m)
Windows to side and rear elevations, double doors to side elevation and under floor heating.
Cloakroom 6' 0'' x 3' 11'' (1.83m x 1.20m)
Fitted with a two piece suite comprising wash hand basin and low level WC, window to front elevation and radiator.
Study 8' 11'' x 5' 11'' (2.72m x 1.81m)
Window to rear elevation and radiator.
Dining Room 9' 7'' x 11' 7'' (2.91m x 3.53m)
Window to front elevation and radiator.
Kitchen 8' 11'' x 17' 3'' (2.72m x 5.25m)
Fitted with a matching range of base and eye level units with worktop space over plus breakfast bar, 1+1/2 bowl sink unit with single drainer and mixer tap, built in electric fan assisted oven and four ring gas hob, integrated fridge/freezer and dishwasher, space for washing machine and tumble dryer, two windows to rear elevation, door to rear elevation and radiator.
Landing 10' 1'' x 15' 7'' (3.08m x 4.74m)
Window to front elevation, doors to bedrooms and bathroom.
Main Bedroom 18' 9'' x 9' 9'' (5.72m x 2.96m)
Windows to front and side elevations, door to en-suite and radiator.
En-suite 5' 1'' x 4' 11'' (1.55m x 1.51m)
Fitted with a three piece suite comprising of corner shower, wash hand basin and low level WC, window to rear elevation and heated towel rail.
Bedroom Two 8' 8'' x 14' 4'' (2.65m x 4.38m)
Window to front elevation and radiator.
Bedroom Three 9' 11'' x 10' 5'' (3.02m x 3.18m)
Window to rear elevation and radiator.
Bedroom Four 9' 6'' x 7' 6'' (2.90m x 2.28m)
Window to rear elevation and radiator.
Bathroom 9' 6'' x 6' 6'' (2.90m x 1.98m)
Fitted with a three piece suite comprising of corner bath with shower over, wash hand basin and low level WC, window to rear elevation and heated towel rail.
Garden
Fully enclosed with side access, laid to areas of patio, lawn, borders and space for a shed.
Double Garage
Two up and over doors to front elevation, power and light.
Council Tax Band: E
Tenure: Freehold
Interested in this property?
Council tax
First listed
3 weeks agoEnergy Performance Certificate
Burnet Close, Melksham SN12
Marketed by
Kingstons - Melksham 11 High Street Melksham SN12 6JRPlacebuzz mortgage repayment calculator
Monthly repayment
The Est. Mortgage is for a 25 years repayment mortgage based on a 10% deposit and a 5.5% annual interest. It is only intended as a guide. Make sure you obtain accurate figures from your lender before committing to any mortgage. Your home may be repossessed if you do not keep up repayments on a mortgage.
Burnet Close, Melksham SN12 - Streetview
DISCLAIMER: Property descriptions and related information displayed on this page are marketing materials provided by Kingstons - Melksham. Placebuzz does not warrant or accept any responsibility for the accuracy or completeness of the property descriptions or related information provided here and they do not constitute property particulars. Please contact Kingstons - Melksham for full details and further information.





















