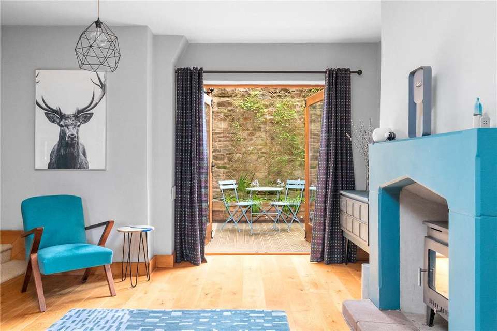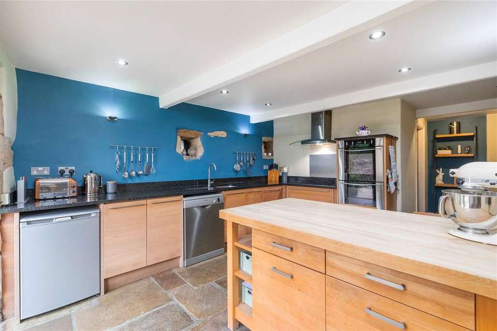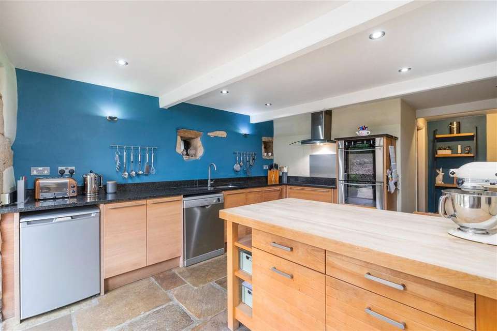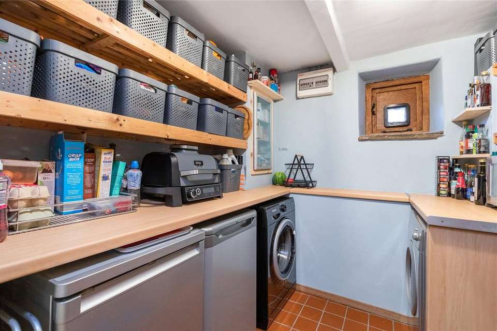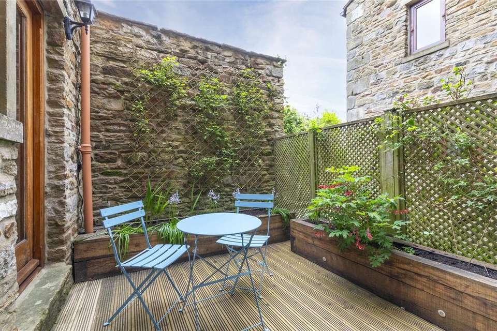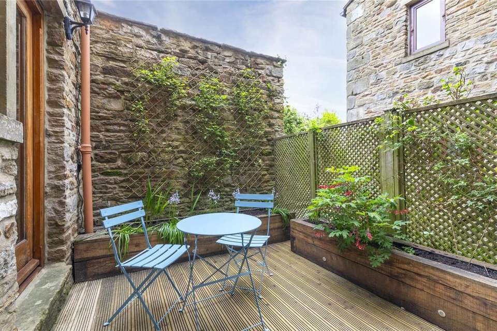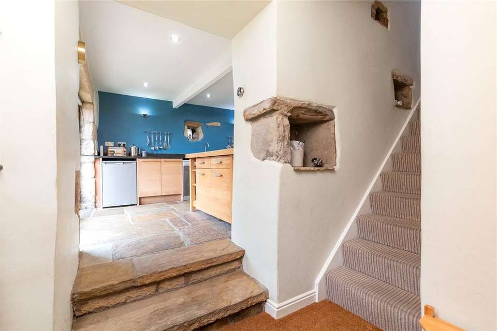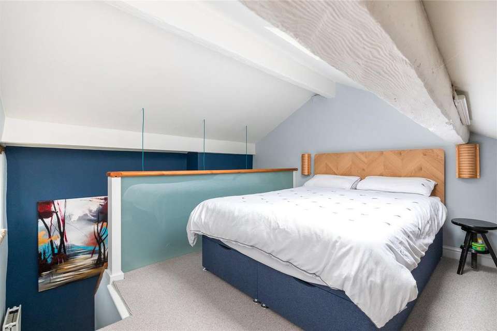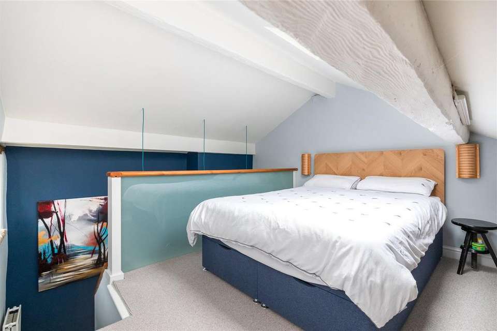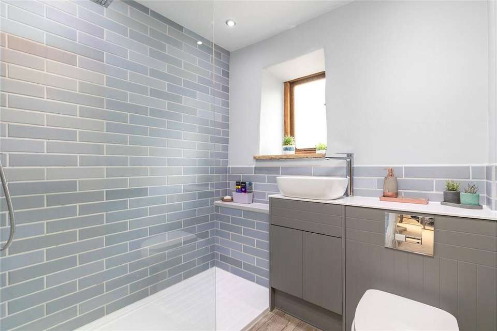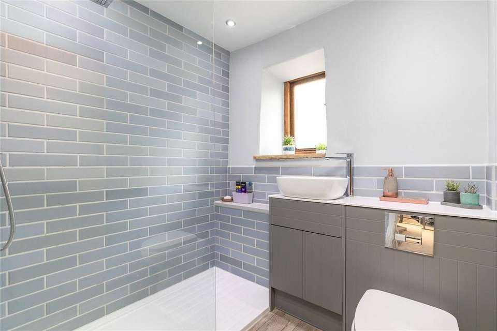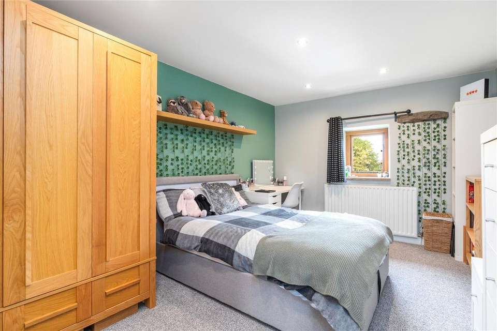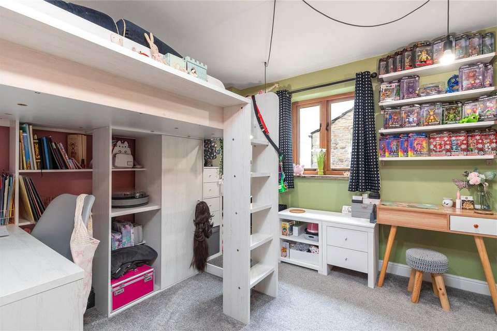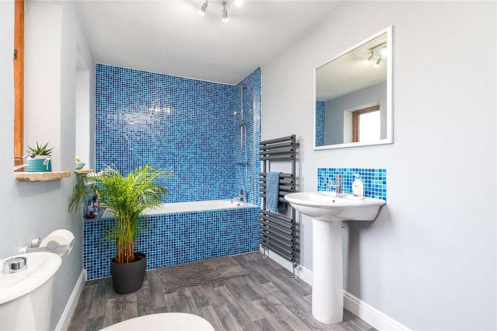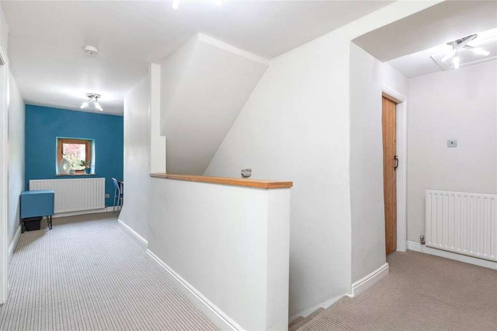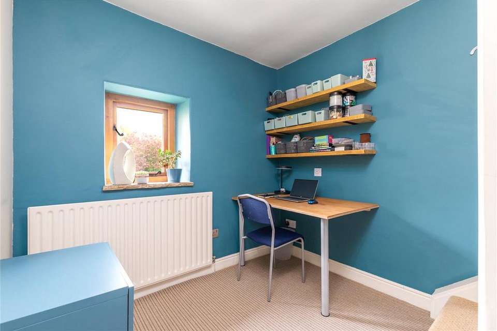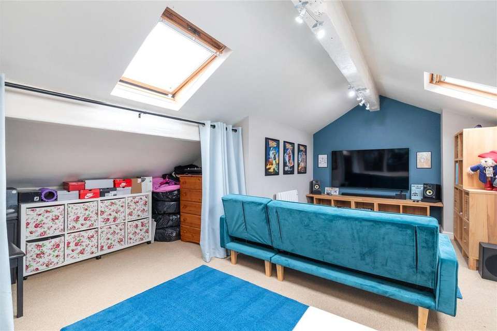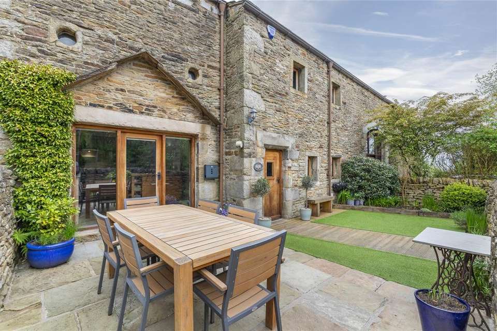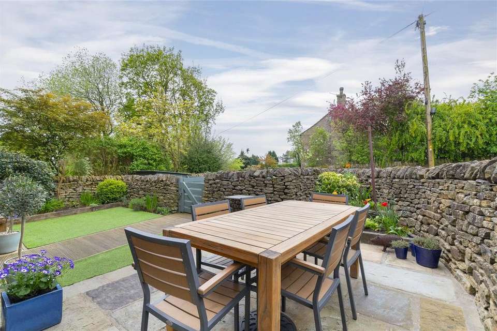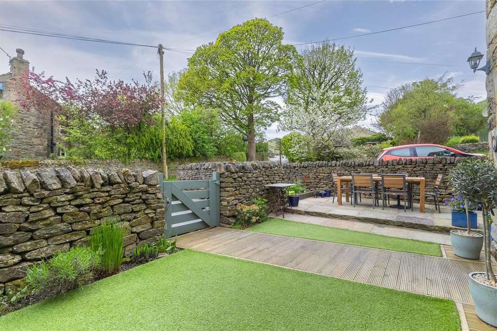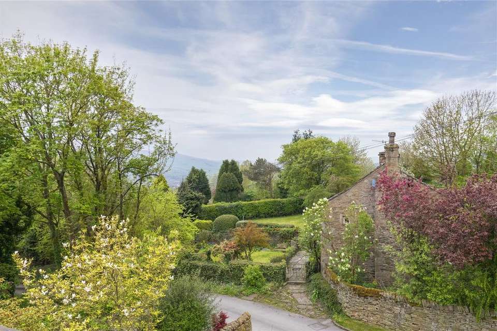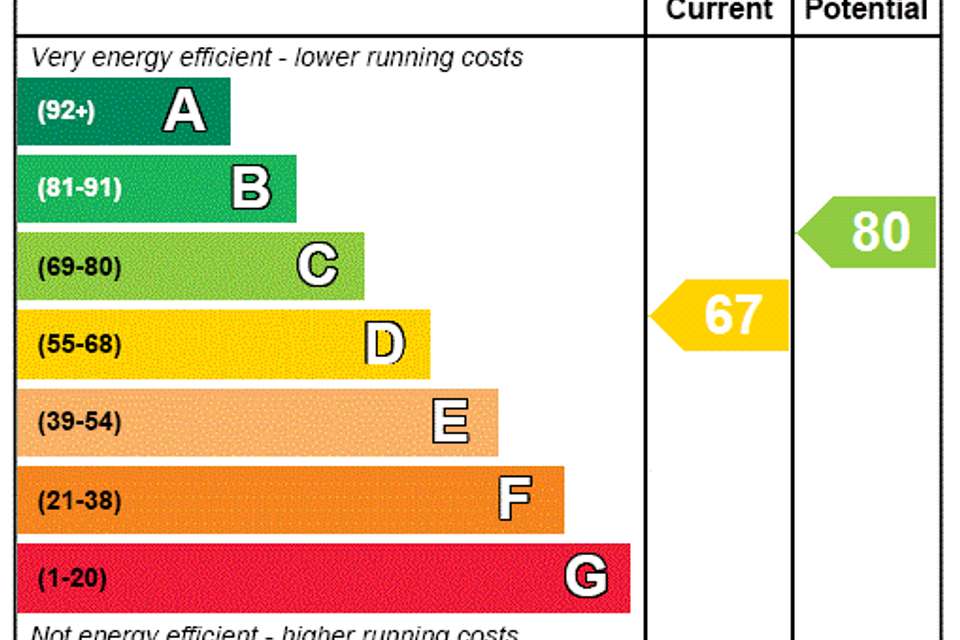4 bedroom house for sale
Kildwick, BD20house
bedrooms
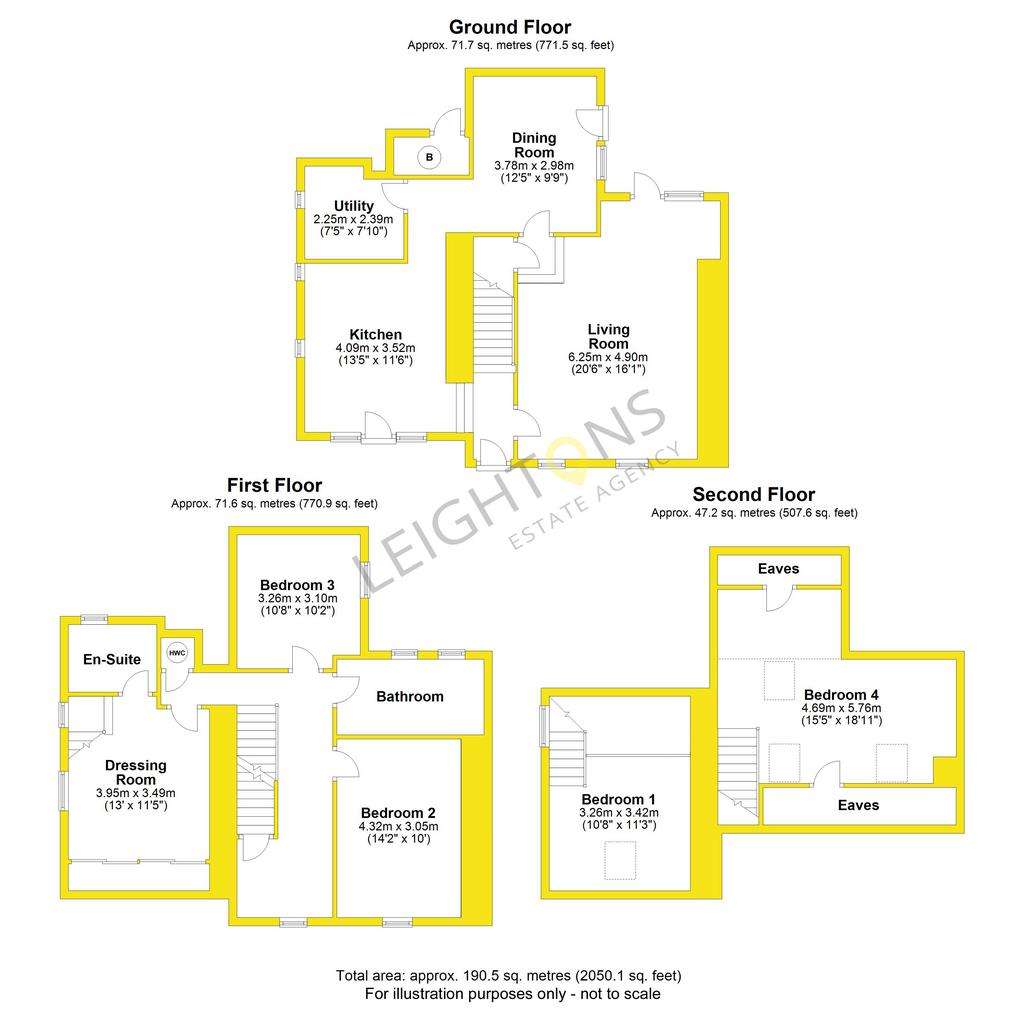
Property photos

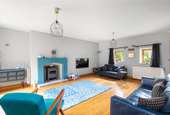
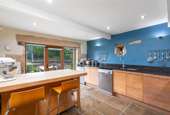
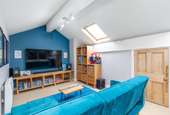
+23
Property description
Looking for a spacious family home that seamlessly blends period charm with modern comfort? Nestled in the prestigious Kildwick Grange, this four-bedroom property boasts character-filled interiors and ample living space, offering the perfect semi-rural retreat for buyers.
This spacious four-bedroom family home seamlessly blends period charm with modern comfort and as you step through the entrance, the house immediately welcomes you with a sense of warmth and character, a testament to the pride of ownership displayed by the current owners.
The staircase to the first floor boasts exposed stone recesses, hinting at the property's history, while a few steps lead to the inviting kitchen, adorned with a stone-flagged floor and ample base units. integrated appliances and exposed stonework combine seamlessly, offering a perfect blend of functionality and aesthetic appeal. A large glass door and windows flood the space with natural light, framing views of the front garden.
Adjacent to the kitchen, the utility room offers practical shelving and storage solutions, ensuring daily tasks are completed with ease. As you continue through the ground floor, the formal dining room awaits and provides ample space for a large family dining table and chairs and an external door leads to the private patio.
The spacious, yet cosy living room features a focal point log-burning stove, quality oak flooring, and abundant natural light pouring in from two elevations. An external door provides convenient access to the private patio, extending the living space outdoors and inviting relaxation.
On the first floor are three generously sized bedrooms and a family bathroom. The master bedroom, spanning two levels, boasts a large dressing room with fitted, illuminated wardrobes and an en-suite shower room and steps lead up to the mezzanine level which can comfortably fit a king-size bed. Two additional double bedrooms provide comfortable accommodation for family or guests, each offering ample space for furniture and personalisation.
The spacious landing area is ideal for a tucked-away home office space and leads to the fourth bedroom on the second floor. Currently utilised as a breakaway space or cinema room, this versatile area offers plenty of storage options under the eaves and is sure to be a favourite among kids and teenagers alike.
Externally, the property features a well-maintained front garden with a dry-stone wall boundary, providing a charming first impression. There is plenty of space for outdoor entertaining, with a large, flagged patio area and artificial grass, perfect for enjoying the afternoon sun or hosting gatherings with family and friends. There is also parking for two to three vehicles, ensuring convenience for residents.
This spacious four-bedroom family home seamlessly blends period charm with modern comfort and as you step through the entrance, the house immediately welcomes you with a sense of warmth and character, a testament to the pride of ownership displayed by the current owners.
The staircase to the first floor boasts exposed stone recesses, hinting at the property's history, while a few steps lead to the inviting kitchen, adorned with a stone-flagged floor and ample base units. integrated appliances and exposed stonework combine seamlessly, offering a perfect blend of functionality and aesthetic appeal. A large glass door and windows flood the space with natural light, framing views of the front garden.
Adjacent to the kitchen, the utility room offers practical shelving and storage solutions, ensuring daily tasks are completed with ease. As you continue through the ground floor, the formal dining room awaits and provides ample space for a large family dining table and chairs and an external door leads to the private patio.
The spacious, yet cosy living room features a focal point log-burning stove, quality oak flooring, and abundant natural light pouring in from two elevations. An external door provides convenient access to the private patio, extending the living space outdoors and inviting relaxation.
On the first floor are three generously sized bedrooms and a family bathroom. The master bedroom, spanning two levels, boasts a large dressing room with fitted, illuminated wardrobes and an en-suite shower room and steps lead up to the mezzanine level which can comfortably fit a king-size bed. Two additional double bedrooms provide comfortable accommodation for family or guests, each offering ample space for furniture and personalisation.
The spacious landing area is ideal for a tucked-away home office space and leads to the fourth bedroom on the second floor. Currently utilised as a breakaway space or cinema room, this versatile area offers plenty of storage options under the eaves and is sure to be a favourite among kids and teenagers alike.
Externally, the property features a well-maintained front garden with a dry-stone wall boundary, providing a charming first impression. There is plenty of space for outdoor entertaining, with a large, flagged patio area and artificial grass, perfect for enjoying the afternoon sun or hosting gatherings with family and friends. There is also parking for two to three vehicles, ensuring convenience for residents.
Interested in this property?
Council tax
First listed
Last weekEnergy Performance Certificate
Kildwick, BD20
Marketed by
Leightons Estate Agency - Cross Hills 31 Main Street Cross Hills, North Yorkshire BD20 8TAPlacebuzz mortgage repayment calculator
Monthly repayment
The Est. Mortgage is for a 25 years repayment mortgage based on a 10% deposit and a 5.5% annual interest. It is only intended as a guide. Make sure you obtain accurate figures from your lender before committing to any mortgage. Your home may be repossessed if you do not keep up repayments on a mortgage.
Kildwick, BD20 - Streetview
DISCLAIMER: Property descriptions and related information displayed on this page are marketing materials provided by Leightons Estate Agency - Cross Hills. Placebuzz does not warrant or accept any responsibility for the accuracy or completeness of the property descriptions or related information provided here and they do not constitute property particulars. Please contact Leightons Estate Agency - Cross Hills for full details and further information.





