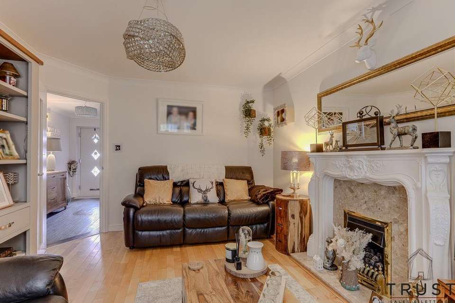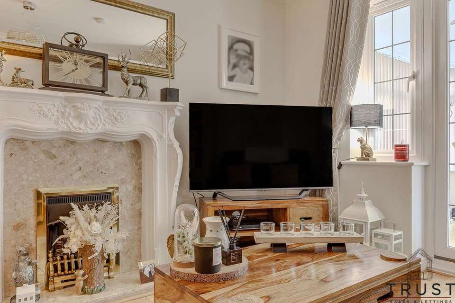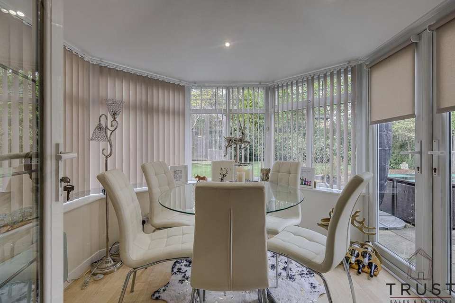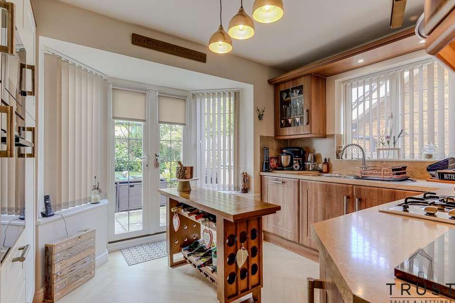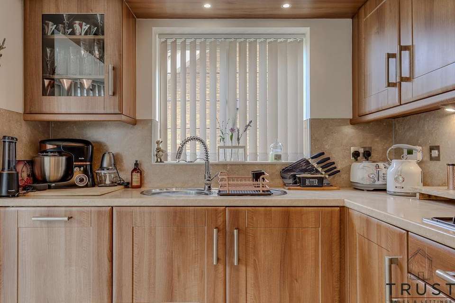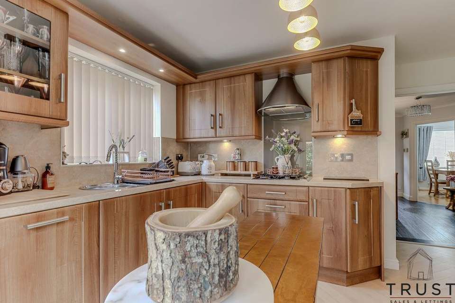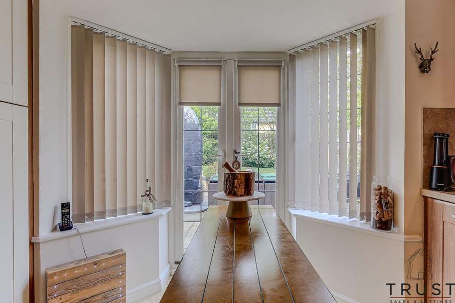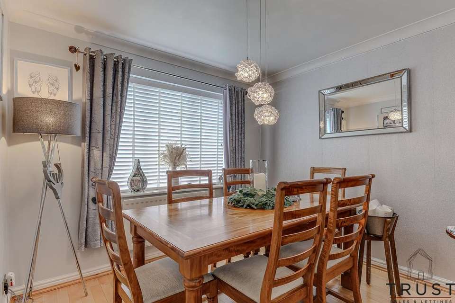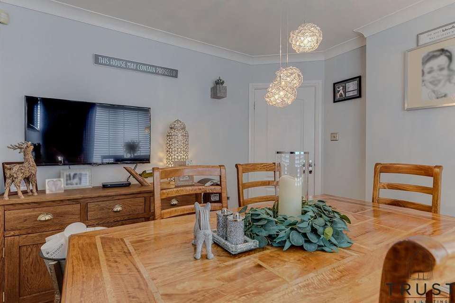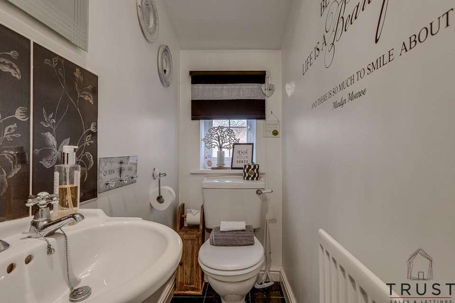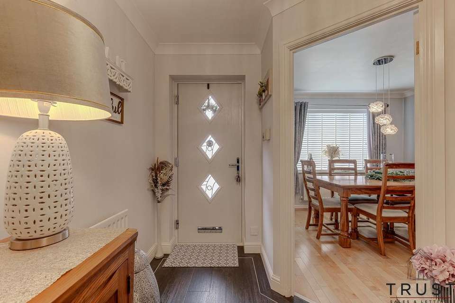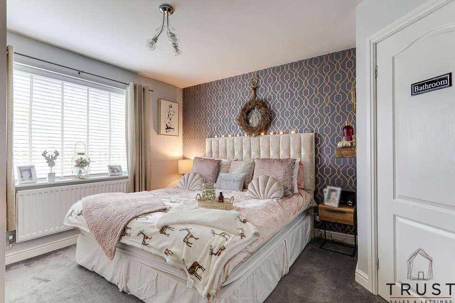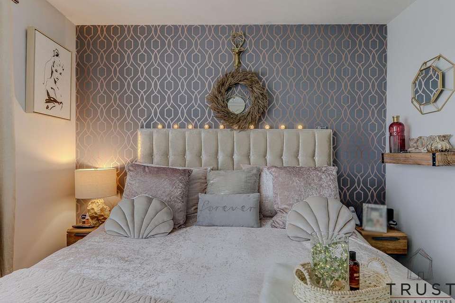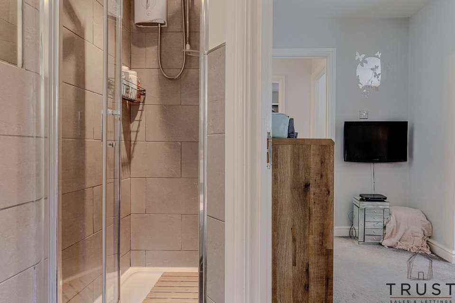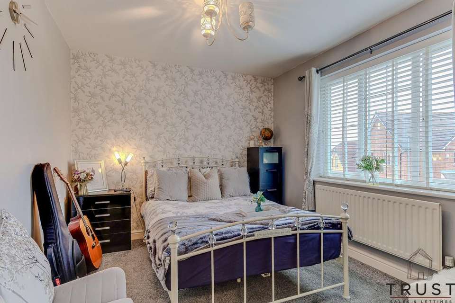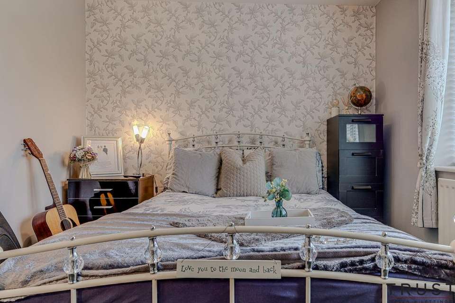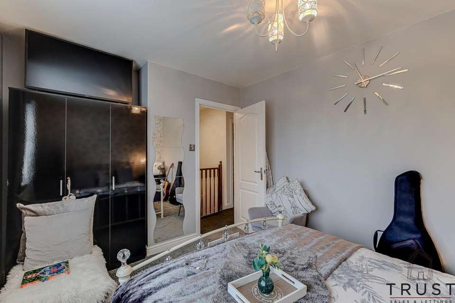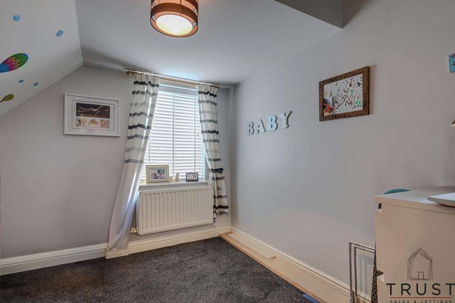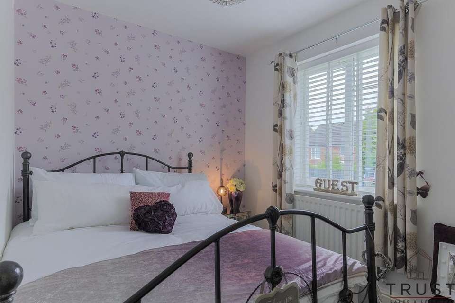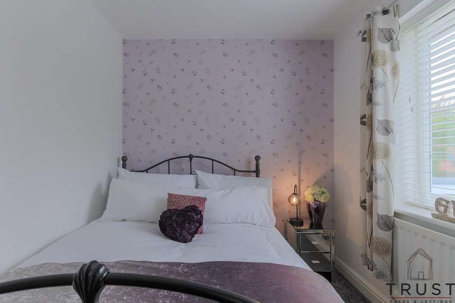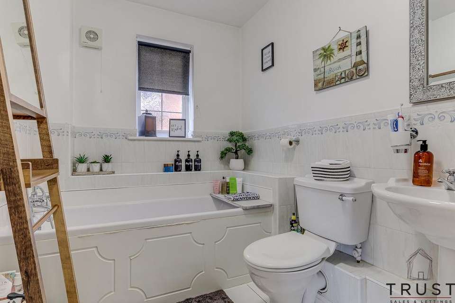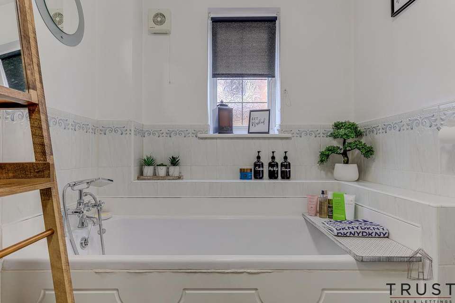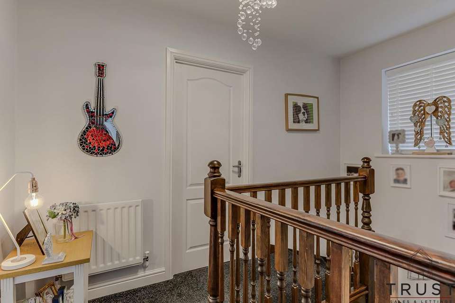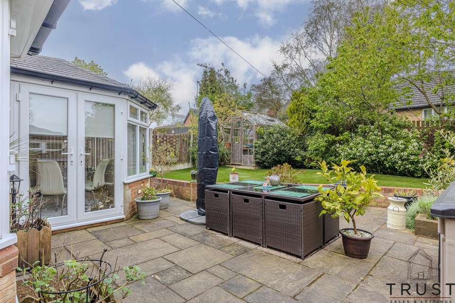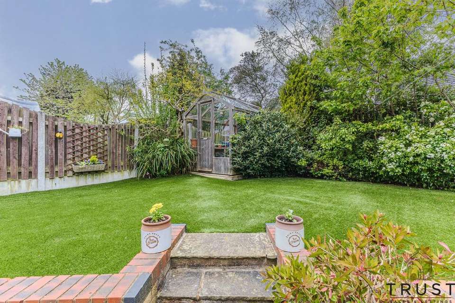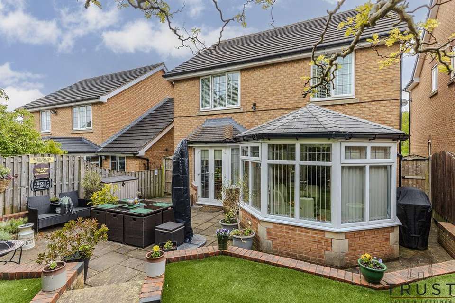4 bedroom detached house for sale
Batley WF17detached house
bedrooms
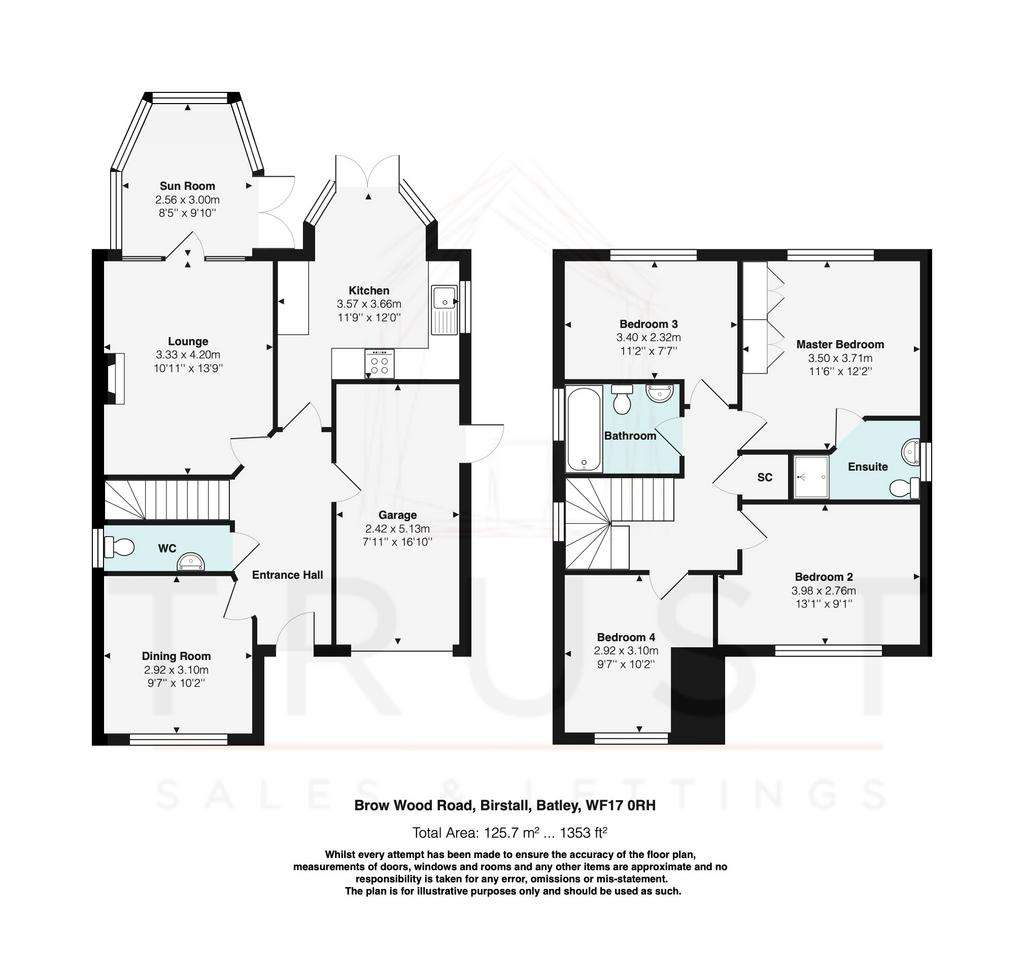
Property photos

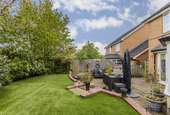
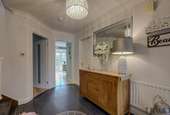
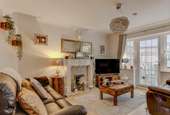
+31
Property description
With accommodation comprising spacious entrance hall, a lounge positioned to the rear of the property which is bright and airy with the focal point being the stunning fireplace and a mullion windows to the each side of the door flooding the room with natural light and giving access into the conservatory extension, offering further living accommodation and currently used as a dining room with French doors leading out onto the rear patio.
The kitchen is fitted with a range of contemporary wall and base units with solid working surfaces over and appliances to include, eye-level oven and microwave, integrated dishwasher, fridge and freezer, four ring gas hob with extractor above, stainless steel sink with side drainer and mixer tap and window above. French doors lead out onto the rear patio, perfect for those summer months blending indoor and outdoor living.
The second reception room is used as a further dining area but offers the next home owner the flexibility depending on their requirements.
Perfect for modern day requirements, the ground floor also boasts a downstairs WC complete with toilet and hand wash basin.
To the first floor you can find four good sized bedrooms, the master with fitted wardrobes and en-suite shower room, two further doubles and a single bedroom.
The main house bathroom fitted with a three piece suite to incorporate panelled bath, WC and pedestal sink unit.
Externally, to the front there is a block paved driveway for ample cars and leads to a single integral garage, there is a section of lawn and pathways to each elevation accessing the rear.
To the rear there are well pruned and attractive gardens comprising of spacious patio perfect for Alfresco dining and raised lawned area enclosing by fencing and shrubs and trees offering privacy and security.
In the popular location of Howden Clough, Batley on a highly sought after development within close proximity to well regarded schooling, transport links, road links and amenities, we do not expect this property to be on the market for long so please do contact us to register your interest.
Council Tax Band: E (Kirklees)
Tenure: Freehold
The kitchen is fitted with a range of contemporary wall and base units with solid working surfaces over and appliances to include, eye-level oven and microwave, integrated dishwasher, fridge and freezer, four ring gas hob with extractor above, stainless steel sink with side drainer and mixer tap and window above. French doors lead out onto the rear patio, perfect for those summer months blending indoor and outdoor living.
The second reception room is used as a further dining area but offers the next home owner the flexibility depending on their requirements.
Perfect for modern day requirements, the ground floor also boasts a downstairs WC complete with toilet and hand wash basin.
To the first floor you can find four good sized bedrooms, the master with fitted wardrobes and en-suite shower room, two further doubles and a single bedroom.
The main house bathroom fitted with a three piece suite to incorporate panelled bath, WC and pedestal sink unit.
Externally, to the front there is a block paved driveway for ample cars and leads to a single integral garage, there is a section of lawn and pathways to each elevation accessing the rear.
To the rear there are well pruned and attractive gardens comprising of spacious patio perfect for Alfresco dining and raised lawned area enclosing by fencing and shrubs and trees offering privacy and security.
In the popular location of Howden Clough, Batley on a highly sought after development within close proximity to well regarded schooling, transport links, road links and amenities, we do not expect this property to be on the market for long so please do contact us to register your interest.
Council Tax Band: E (Kirklees)
Tenure: Freehold
Interested in this property?
Council tax
First listed
Last weekEnergy Performance Certificate
Batley WF17
Marketed by
Trust Sales & Lettings - Heckmondwike 190 Leeds Rd Heckmondwike WF16 9BJPlacebuzz mortgage repayment calculator
Monthly repayment
The Est. Mortgage is for a 25 years repayment mortgage based on a 10% deposit and a 5.5% annual interest. It is only intended as a guide. Make sure you obtain accurate figures from your lender before committing to any mortgage. Your home may be repossessed if you do not keep up repayments on a mortgage.
Batley WF17 - Streetview
DISCLAIMER: Property descriptions and related information displayed on this page are marketing materials provided by Trust Sales & Lettings - Heckmondwike. Placebuzz does not warrant or accept any responsibility for the accuracy or completeness of the property descriptions or related information provided here and they do not constitute property particulars. Please contact Trust Sales & Lettings - Heckmondwike for full details and further information.





