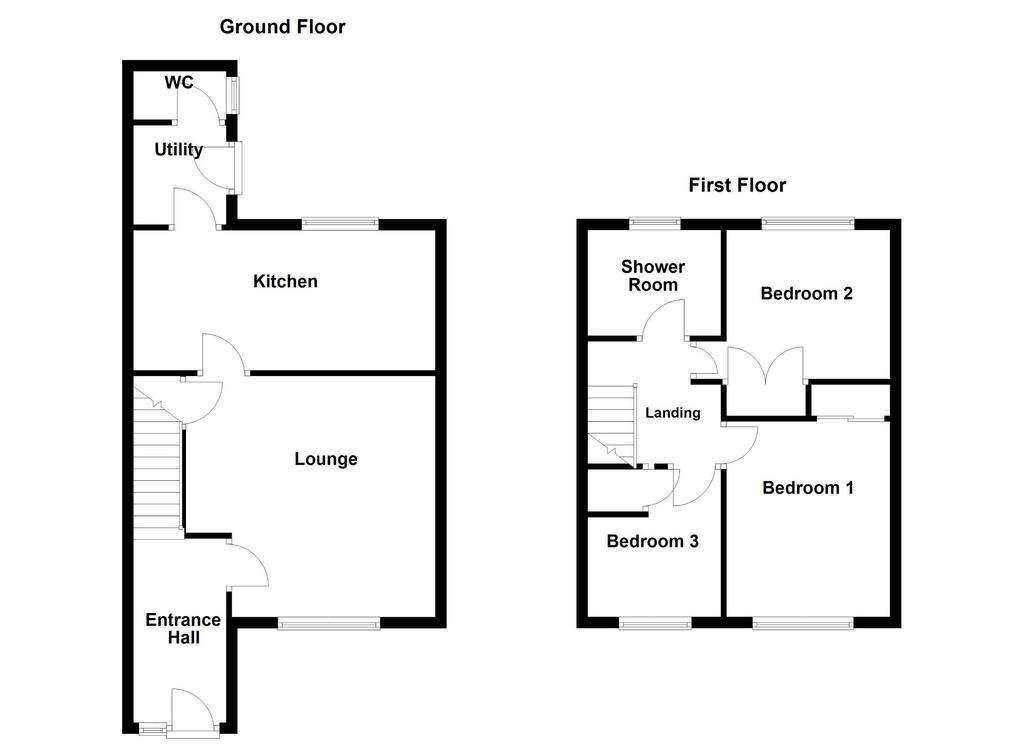3 bedroom semi-detached house for sale
Peterborough PE4semi-detached house
bedrooms

Property photos




+13
Property description
This much improved home in Paston is perfect for first time buyers. Situated in Paston and close to local amenities and schools, this three bedroom home is presented in excellent condition throughout.
Upon entering the home, there is a spacious hallway which leads off into the lounge. The lounge is front facing and plenty of natural light floods the room. There is a beautiful, decorative only fireplace sitting centrally to the room and this leads through into the kitchen and utility area.
The kitchen has been refurnished by its current owners and has plenty of storage units throughout. There are two inclusive fridge/freezers, a dishwasher, a Range cooker and both a
freestanding washing machine and tumble dryer, all to be included within the purchase of this home. The kitchen enjoys views of the rear garden and it leads nicely through to the utility area and the WC.
Upstairs, there are three bedrooms. Two of these rooms are double rooms and the third bedroom is a single room. They are all very well presented, with the bathroom completing the accommodation on this floor. Its been recently refitted and is contemporary in nature, with a modern, sleek, bath with shower overhead, toilet and hand basin.
Outside, the rear garden has been well maintained with two seating areas to capture the sun during the day. There are raised flower beds around the boundaries of the garden and a single garage which is perfect for storage. The driveway to the side of the home and front allows for three vehicles to be parked easily.
If you would like further information on this home, please contact the office for more information.
Specifications -
Tenure - Freehold
Vendors Position - Looking for next home
EPC Rating - D
Council Tax Band - B
Heating - Gas Central Heating, Boiler approximately 2 years old
Measurements -
Lounge - 4.36m x 4.42m (14'4" x 14'6")
Kitchen - 5.38m x 2.54m (17'8" x 8'4")
Utility Room - 1.88m x 1.84m (6'2" x 6'1")
Bedroom One - 3.81m x 2.97m (12'6" x 9'9")
Bedroom Two - 3.50m x 2.65m (11'6" x 8'8")
Bedroom Three - 2.93m x 2.41m (9'7" x 7'11")
Council Tax Band: B
Tenure: Freehold
Upon entering the home, there is a spacious hallway which leads off into the lounge. The lounge is front facing and plenty of natural light floods the room. There is a beautiful, decorative only fireplace sitting centrally to the room and this leads through into the kitchen and utility area.
The kitchen has been refurnished by its current owners and has plenty of storage units throughout. There are two inclusive fridge/freezers, a dishwasher, a Range cooker and both a
freestanding washing machine and tumble dryer, all to be included within the purchase of this home. The kitchen enjoys views of the rear garden and it leads nicely through to the utility area and the WC.
Upstairs, there are three bedrooms. Two of these rooms are double rooms and the third bedroom is a single room. They are all very well presented, with the bathroom completing the accommodation on this floor. Its been recently refitted and is contemporary in nature, with a modern, sleek, bath with shower overhead, toilet and hand basin.
Outside, the rear garden has been well maintained with two seating areas to capture the sun during the day. There are raised flower beds around the boundaries of the garden and a single garage which is perfect for storage. The driveway to the side of the home and front allows for three vehicles to be parked easily.
If you would like further information on this home, please contact the office for more information.
Specifications -
Tenure - Freehold
Vendors Position - Looking for next home
EPC Rating - D
Council Tax Band - B
Heating - Gas Central Heating, Boiler approximately 2 years old
Measurements -
Lounge - 4.36m x 4.42m (14'4" x 14'6")
Kitchen - 5.38m x 2.54m (17'8" x 8'4")
Utility Room - 1.88m x 1.84m (6'2" x 6'1")
Bedroom One - 3.81m x 2.97m (12'6" x 9'9")
Bedroom Two - 3.50m x 2.65m (11'6" x 8'8")
Bedroom Three - 2.93m x 2.41m (9'7" x 7'11")
Council Tax Band: B
Tenure: Freehold
Interested in this property?
Council tax
First listed
3 weeks agoEnergy Performance Certificate
Peterborough PE4
Marketed by
Wilson & Co Homes - Peterborough Unit 1, Swan Court, Forder Way Hampton, Peterborough PE7 8GXPlacebuzz mortgage repayment calculator
Monthly repayment
The Est. Mortgage is for a 25 years repayment mortgage based on a 10% deposit and a 5.5% annual interest. It is only intended as a guide. Make sure you obtain accurate figures from your lender before committing to any mortgage. Your home may be repossessed if you do not keep up repayments on a mortgage.
Peterborough PE4 - Streetview
DISCLAIMER: Property descriptions and related information displayed on this page are marketing materials provided by Wilson & Co Homes - Peterborough. Placebuzz does not warrant or accept any responsibility for the accuracy or completeness of the property descriptions or related information provided here and they do not constitute property particulars. Please contact Wilson & Co Homes - Peterborough for full details and further information.


















