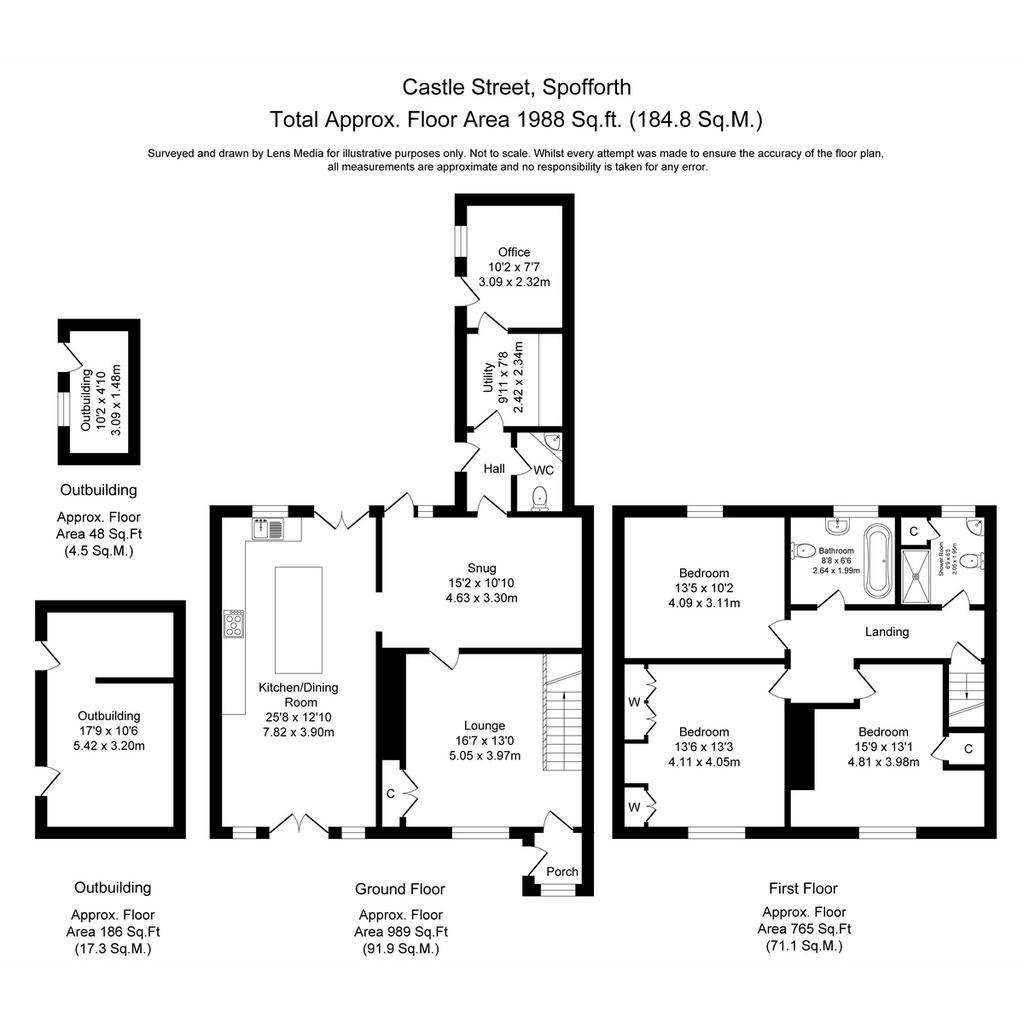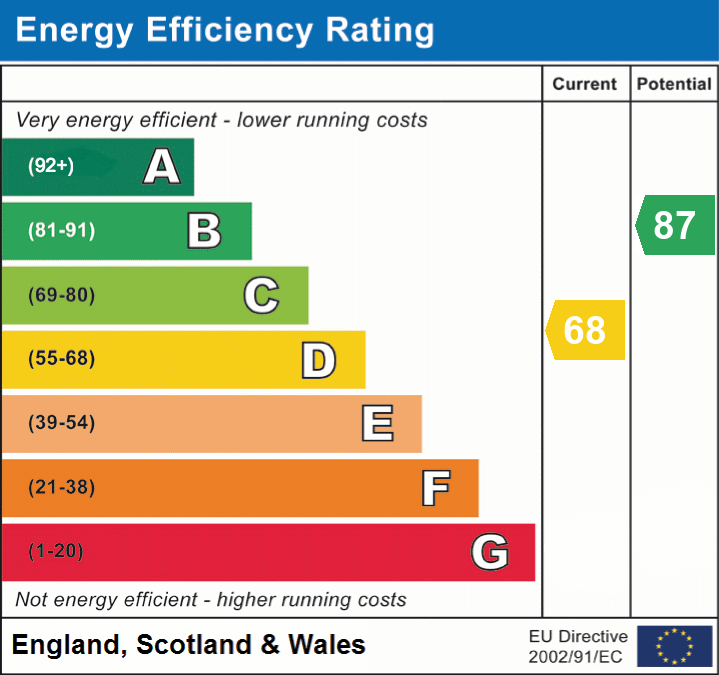3 bedroom semi-detached house for sale
Harrogate HG3semi-detached house
bedrooms

Property photos




+21
Property description
To the ground floor is a fabulous kitchen/diner with a range of wall and base units, integrated dishwasher, range style cooker, space for a fridge/freezer, a central island and underfloor heating. There is a large barn style window with double doors giving views towards the castle and a further set of double doors leading to the rear garden. The cosy lounge is filled with character features, tiled flooring, a real fire with stone surround and is adjacent to the front entrance porch and snug. The snug has a door leading to the rear garden and an office/playroom/craftroom, utility room and guest W.C. complete the ground floor.
To the first floor are three good sized double bedrooms with many original features, one with fitted wardrobes and one with a built in storage cupboard. There is a modern house bathroom with a freestanding bath and an additional shower room, ideal for family living.
The garden is a particular feature of this lovely home and offers a great deal of privacy, predominately laid to lawn with a patio area and ideal for outdoor entertaining. There are a number of outbuildings to the rear which have previously had planning permission granted to create further living accommodation including a sun room, bedroom and shower room. Planning reference number: 15/02204/FUL at North Yorkshire Council planning portal.
Spofforth is a popular picturesque village located between Wetherby and Harrogate. There are some great local amenities including a primary school, village shop, public house, restaurant/deli and a post office.
SERVICES - We are advised that the property has mains water, electricity, drainage and gas.
Tenure details, service charges and ground rent (where applicable) are given as a guide only and should be checked prior to agreeing a sale.
To the first floor are three good sized double bedrooms with many original features, one with fitted wardrobes and one with a built in storage cupboard. There is a modern house bathroom with a freestanding bath and an additional shower room, ideal for family living.
The garden is a particular feature of this lovely home and offers a great deal of privacy, predominately laid to lawn with a patio area and ideal for outdoor entertaining. There are a number of outbuildings to the rear which have previously had planning permission granted to create further living accommodation including a sun room, bedroom and shower room. Planning reference number: 15/02204/FUL at North Yorkshire Council planning portal.
Spofforth is a popular picturesque village located between Wetherby and Harrogate. There are some great local amenities including a primary school, village shop, public house, restaurant/deli and a post office.
SERVICES - We are advised that the property has mains water, electricity, drainage and gas.
Tenure details, service charges and ground rent (where applicable) are given as a guide only and should be checked prior to agreeing a sale.
Interested in this property?
Council tax
First listed
3 weeks agoEnergy Performance Certificate
Harrogate HG3
Marketed by
Butler Ridge - Wetherby 8 High Street Wetherby LS22 6LTPlacebuzz mortgage repayment calculator
Monthly repayment
The Est. Mortgage is for a 25 years repayment mortgage based on a 10% deposit and a 5.5% annual interest. It is only intended as a guide. Make sure you obtain accurate figures from your lender before committing to any mortgage. Your home may be repossessed if you do not keep up repayments on a mortgage.
Harrogate HG3 - Streetview
DISCLAIMER: Property descriptions and related information displayed on this page are marketing materials provided by Butler Ridge - Wetherby. Placebuzz does not warrant or accept any responsibility for the accuracy or completeness of the property descriptions or related information provided here and they do not constitute property particulars. Please contact Butler Ridge - Wetherby for full details and further information.


























