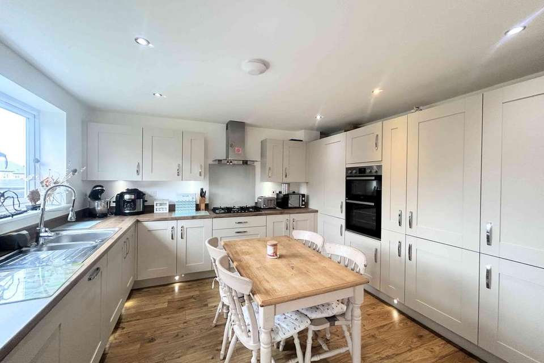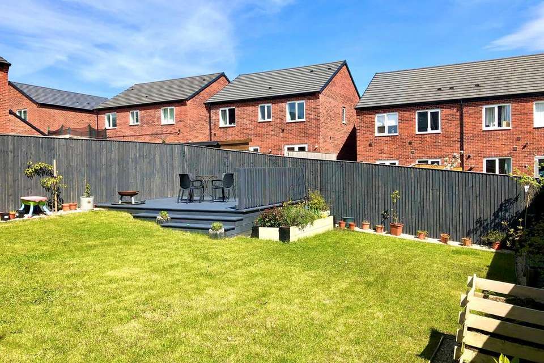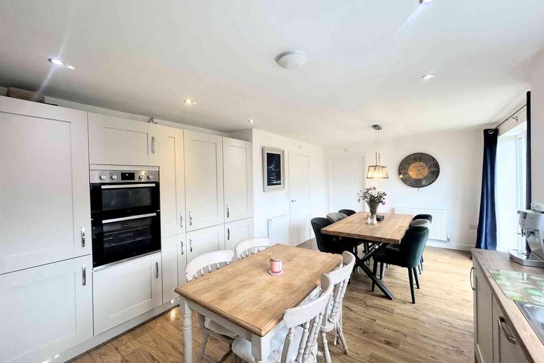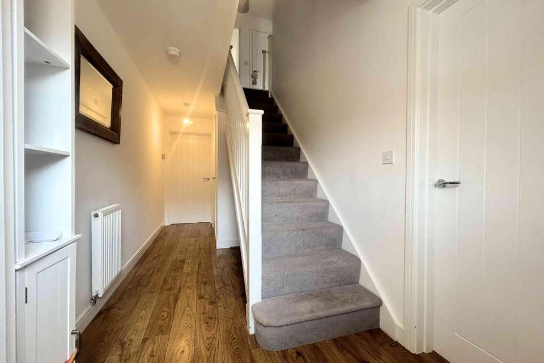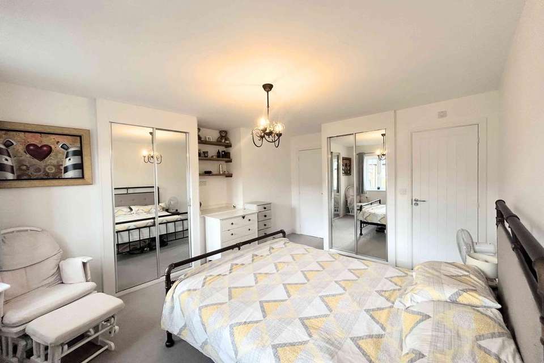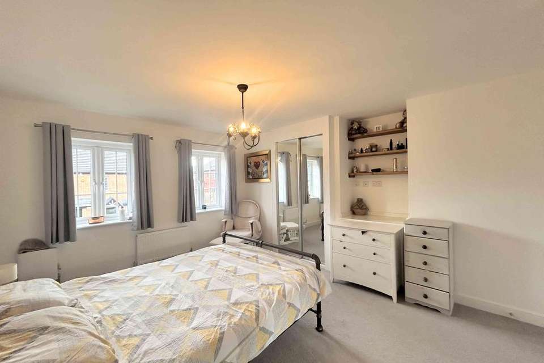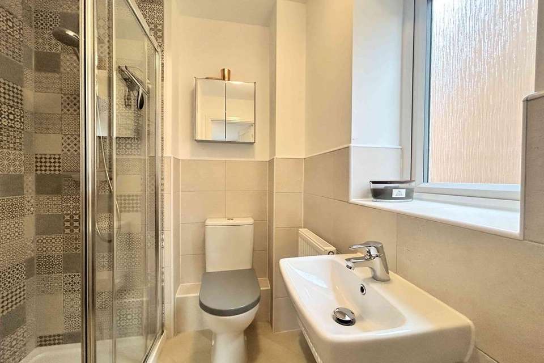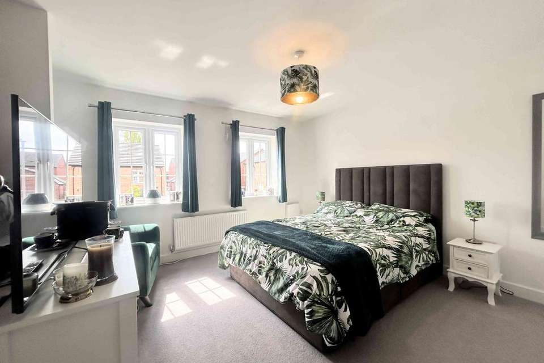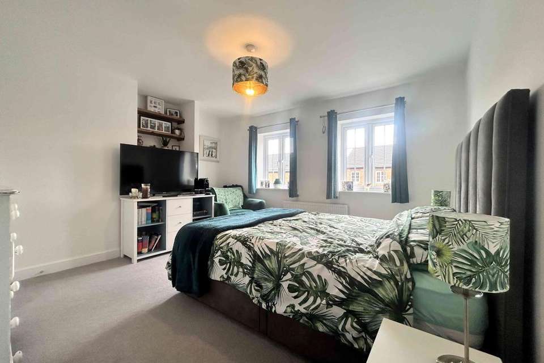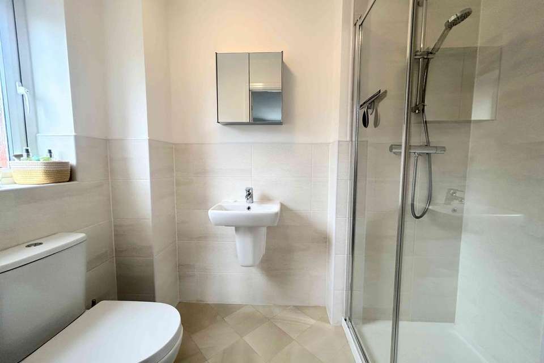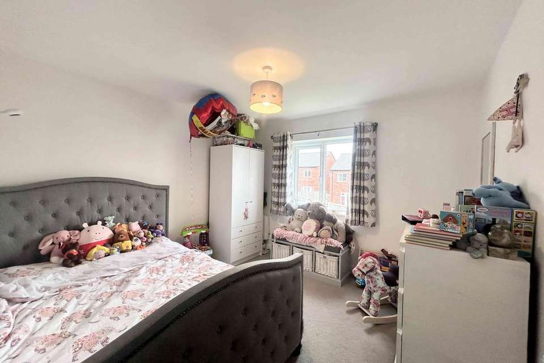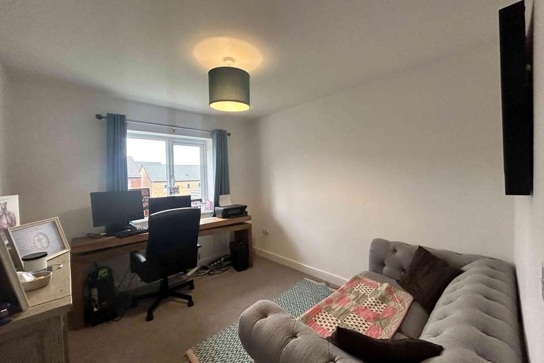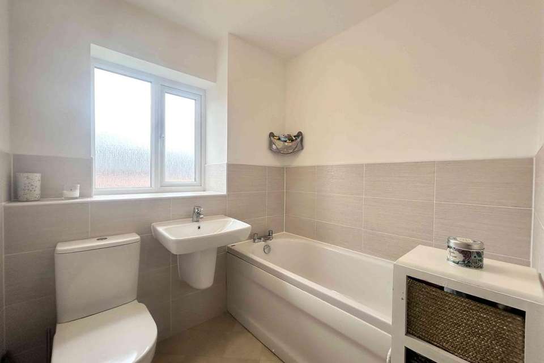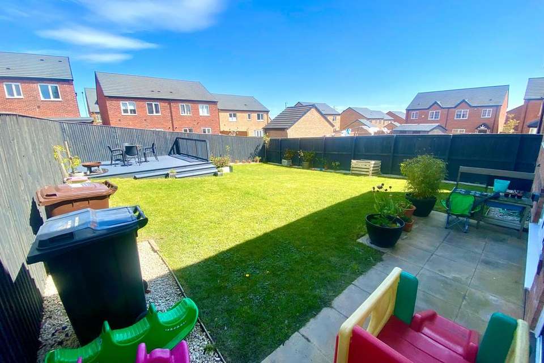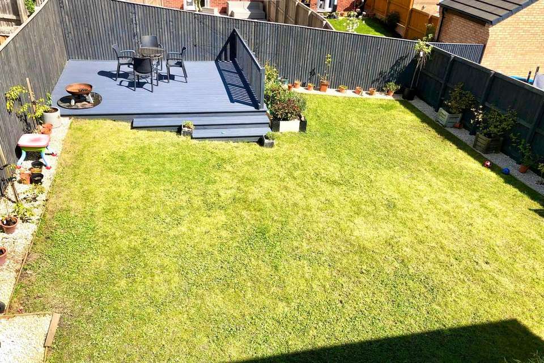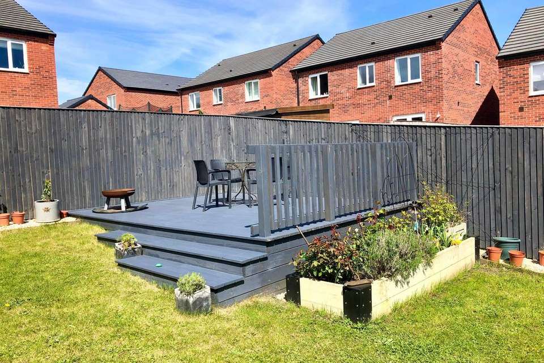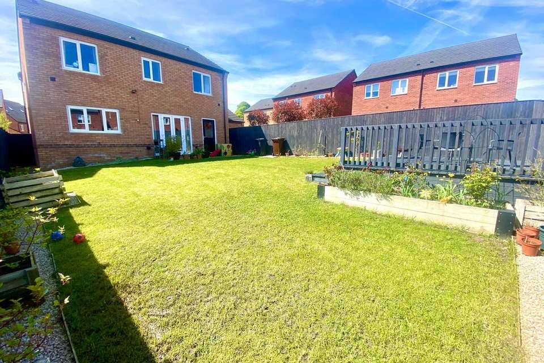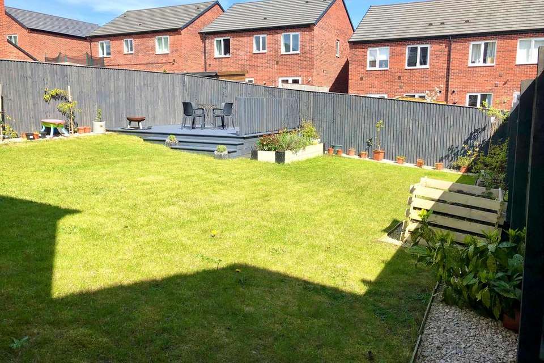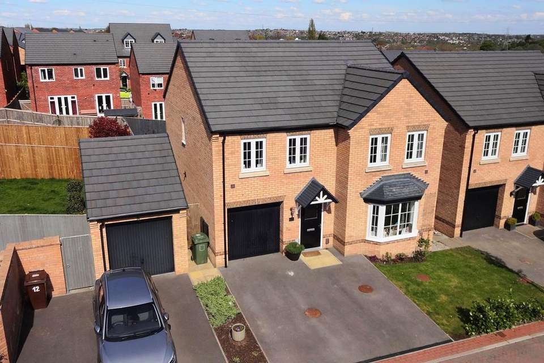4 bedroom detached house for sale
Lavender Court, Mirfield WF14detached house
bedrooms
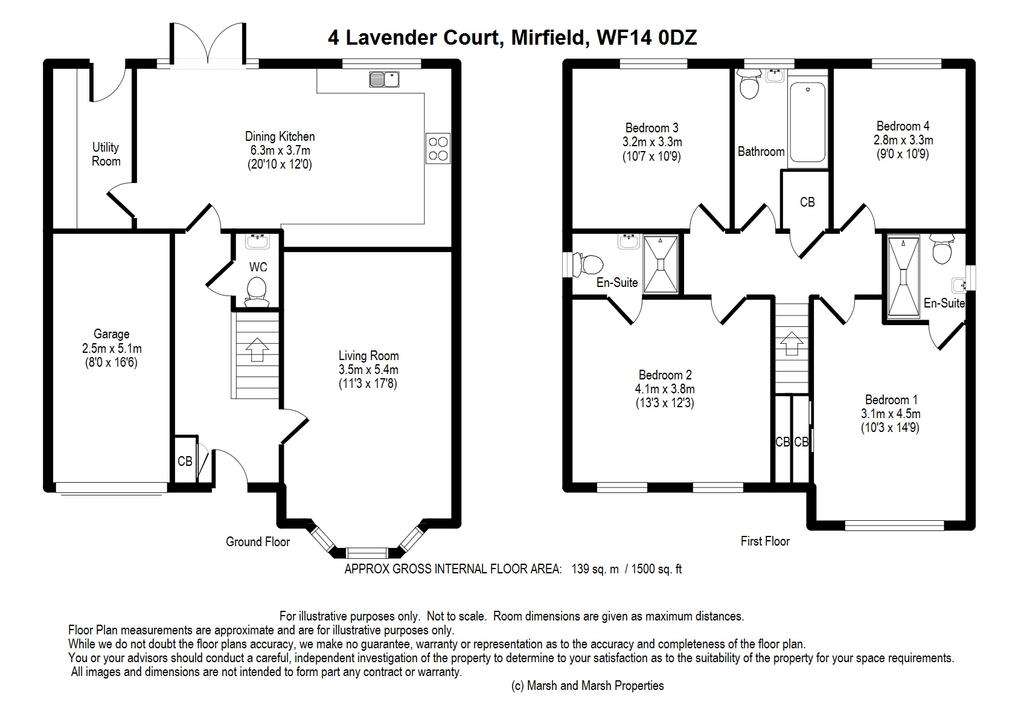
Property photos

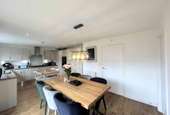
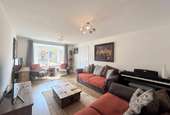
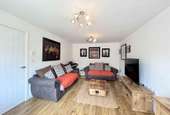
+21
Property description
*ATTENTION TO ALL YOUNG OR GROWING FAMILIES – THIS IS THE LARGEST HOUSE DESIGN ON THIS RESIDENTIAL SITE* Set on a relatively new development and within in a cul-de-sac location is this delightful, modern, and very well presented detached family home which boasts FOUR DOUBLE BEDROOMS. This property deserves an internal inspection to fully appreciate what is on offer here along with the beautiful, enclosed and child friendly rear garden. The property is close by to highly regarded local schools, has easy links to not only the nearby towns but the M62 corridor for those who commute to either Leeds or Manchester. In brief comprises of; A spacious hallway, downstairs W/C, lounge, a large dining kitchen and a utility room which are all to the ground floor along with an integral garage. The house bathroom and FOUR DOUBLE BEDROOMS are to the first floor where two of the larger bedrooms boast ensuite shower rooms. Externally there is an open lawn to the front along with a double driveway with access to the garage. At the rear there is a large and well-presented enclosed garden.
ENTRANCE HALL
This spacious hallway provides a welcoming feeling to the property and sets the precedent for the rest of your visit in terms of excellent presentation. High spec laminate flooring, open staircase, storage cupboard, radiator, mains smoke alarm and a composite double glazed door.
W/C
A modern two piece suite of a low flush toilet and a pedestal sink. Laminate flooring, radiator, and an extractor fan.
LIVING ROOM 3.5 x 5.4m (11’3 x 17’8)
This is a generously sized living room with laminate flooring, two radiators and a UPVC bay window.
DINING KITCHEN 6.3 x 3.7m (20’10 x 12’0)
If you like entertaining or have large family gatherings, then this room is for you! This is a large dining kitchen with French UPVC doors which open to the rear garden, making this perfect for the summer barbeques. A wide range of modern wall and base units provide an abundance of storage space and incorporate a one and a half bowl stainless steel sink with a chrome mixer tap. Integrated appliances include a fridge, freezer, and a dishwasher along with a Zanussi double electric oven and an AEG five ring gas hob with a stainless steel and glass cooker hood. To complete this room are ceiling spotlights, laminate flooring, two radiators and a UPVC window.
UTILITY ROOM
Amle fitted units match those of the kitchen where there is an integrated washing machine, a space for a tumble dryer and a stainless steel sink with a chrome mixer tap. Laminate flooring, radiator, extractor fan and a Composite double glazed door.
LANDING
An open staircase leads up from the hallway to this spacious landing where you will find an airing cupboard housing the water tank, loft access, radiator, and a mains smoke alarm.
MASTER BEDROOM 3.1 x 4.5m (10’3 x 14’9)
A double room with two built-in wardrobes which have sliding mirror doors, radiator and two UPVC windows.
ENSUITE SHOWER ROOM
Completed to a high standard, with tasteful wall and floor tiles is this three piece suite comprising of a large shower cubicle with a handheld and rainfall power shower, low flush toilet and a pedestal sink. Radiator, extractor fan and a UPVC window complete the room.
BEDROOM TWO 4.1 x 3.8m (13’3 x 12’3)
A double room with built in shelving, radiator and a UPVC window.
ENSUITE SHOWER ROOM
A modern three piece suite comprises of a large shower cubicle with a power shower, pedestal sink and a low flush toilet. To the complete the room are tasteful wall and floor tiles, radiator, extractor fan and a UPVC window.
BEDROOM THREE 3.2 x 3.3m (10’7 x 10’9)
A double room with a radiator and a UPVC window.
BEDROOM FOUR 2.8 x 3.3m (9’0 x 10’9)
A double room with a radiator and a UPVC window.
BATHROOM
A modern white three piece suite comprises of a bath with a chrome mixer tap, pedestal sink and a low flush toilet. Tasteful wall and floor tiles, radiator, extractor fan and a UPVC window finish the room.
EXTERNAL
To the front of the property there is a well maintained lawn garden and a double driveway which leads to the integral garage. To the rear you will find a fantastic, enclosed and child friendly lawn garden with a large decking area to take full advantage of the sun all day and through the evening. There is an external cold water tap and lighting.
INTEGRAL GARAGE 2.5 x 5.1m (8’0 x 16’6)
This larger than average garage is accessed via an up/over door with both electric sockets and lighting.
Whilst every endeavour is made to ensure the accuracy of the contents of the sales particulars, they are intended for guidance purposes only and do not in any way constitute part of a contract. No person within the company has authority to make or give any representation or warranty in respect of the property. Measurements given are approximate and are intended for illustrative purposes only. Any fixtures, fittings or equipment have not been tested. Purchasers are encouraged to satisfy themselves by inspection of the property to ascertain their accuracy.
ENTRANCE HALL
This spacious hallway provides a welcoming feeling to the property and sets the precedent for the rest of your visit in terms of excellent presentation. High spec laminate flooring, open staircase, storage cupboard, radiator, mains smoke alarm and a composite double glazed door.
W/C
A modern two piece suite of a low flush toilet and a pedestal sink. Laminate flooring, radiator, and an extractor fan.
LIVING ROOM 3.5 x 5.4m (11’3 x 17’8)
This is a generously sized living room with laminate flooring, two radiators and a UPVC bay window.
DINING KITCHEN 6.3 x 3.7m (20’10 x 12’0)
If you like entertaining or have large family gatherings, then this room is for you! This is a large dining kitchen with French UPVC doors which open to the rear garden, making this perfect for the summer barbeques. A wide range of modern wall and base units provide an abundance of storage space and incorporate a one and a half bowl stainless steel sink with a chrome mixer tap. Integrated appliances include a fridge, freezer, and a dishwasher along with a Zanussi double electric oven and an AEG five ring gas hob with a stainless steel and glass cooker hood. To complete this room are ceiling spotlights, laminate flooring, two radiators and a UPVC window.
UTILITY ROOM
Amle fitted units match those of the kitchen where there is an integrated washing machine, a space for a tumble dryer and a stainless steel sink with a chrome mixer tap. Laminate flooring, radiator, extractor fan and a Composite double glazed door.
LANDING
An open staircase leads up from the hallway to this spacious landing where you will find an airing cupboard housing the water tank, loft access, radiator, and a mains smoke alarm.
MASTER BEDROOM 3.1 x 4.5m (10’3 x 14’9)
A double room with two built-in wardrobes which have sliding mirror doors, radiator and two UPVC windows.
ENSUITE SHOWER ROOM
Completed to a high standard, with tasteful wall and floor tiles is this three piece suite comprising of a large shower cubicle with a handheld and rainfall power shower, low flush toilet and a pedestal sink. Radiator, extractor fan and a UPVC window complete the room.
BEDROOM TWO 4.1 x 3.8m (13’3 x 12’3)
A double room with built in shelving, radiator and a UPVC window.
ENSUITE SHOWER ROOM
A modern three piece suite comprises of a large shower cubicle with a power shower, pedestal sink and a low flush toilet. To the complete the room are tasteful wall and floor tiles, radiator, extractor fan and a UPVC window.
BEDROOM THREE 3.2 x 3.3m (10’7 x 10’9)
A double room with a radiator and a UPVC window.
BEDROOM FOUR 2.8 x 3.3m (9’0 x 10’9)
A double room with a radiator and a UPVC window.
BATHROOM
A modern white three piece suite comprises of a bath with a chrome mixer tap, pedestal sink and a low flush toilet. Tasteful wall and floor tiles, radiator, extractor fan and a UPVC window finish the room.
EXTERNAL
To the front of the property there is a well maintained lawn garden and a double driveway which leads to the integral garage. To the rear you will find a fantastic, enclosed and child friendly lawn garden with a large decking area to take full advantage of the sun all day and through the evening. There is an external cold water tap and lighting.
INTEGRAL GARAGE 2.5 x 5.1m (8’0 x 16’6)
This larger than average garage is accessed via an up/over door with both electric sockets and lighting.
Whilst every endeavour is made to ensure the accuracy of the contents of the sales particulars, they are intended for guidance purposes only and do not in any way constitute part of a contract. No person within the company has authority to make or give any representation or warranty in respect of the property. Measurements given are approximate and are intended for illustrative purposes only. Any fixtures, fittings or equipment have not been tested. Purchasers are encouraged to satisfy themselves by inspection of the property to ascertain their accuracy.
Interested in this property?
Council tax
First listed
Last weekLavender Court, Mirfield WF14
Marketed by
Marsh & Marsh Properties - Hipperholme Brooke House, 7 Brooke Green Hipperholme HX3 8ESPlacebuzz mortgage repayment calculator
Monthly repayment
The Est. Mortgage is for a 25 years repayment mortgage based on a 10% deposit and a 5.5% annual interest. It is only intended as a guide. Make sure you obtain accurate figures from your lender before committing to any mortgage. Your home may be repossessed if you do not keep up repayments on a mortgage.
Lavender Court, Mirfield WF14 - Streetview
DISCLAIMER: Property descriptions and related information displayed on this page are marketing materials provided by Marsh & Marsh Properties - Hipperholme. Placebuzz does not warrant or accept any responsibility for the accuracy or completeness of the property descriptions or related information provided here and they do not constitute property particulars. Please contact Marsh & Marsh Properties - Hipperholme for full details and further information.





