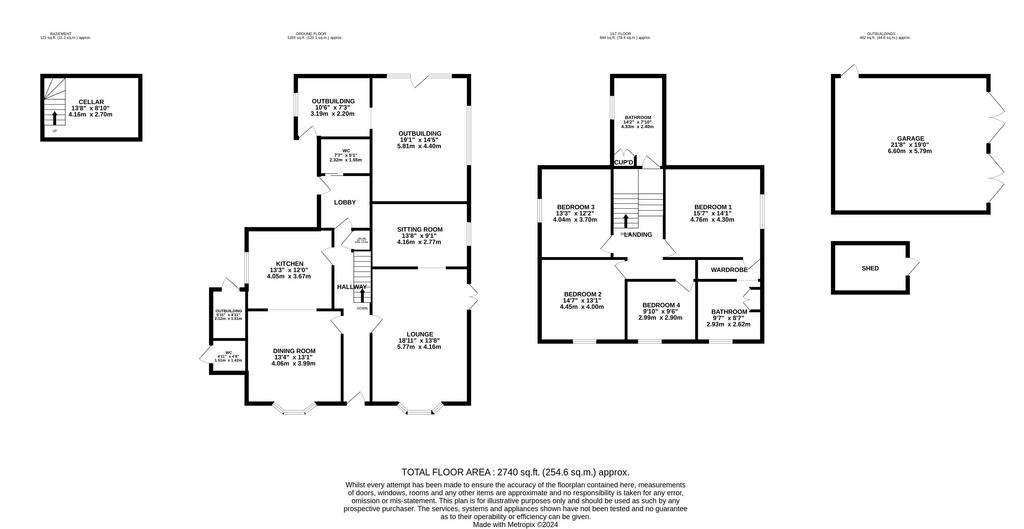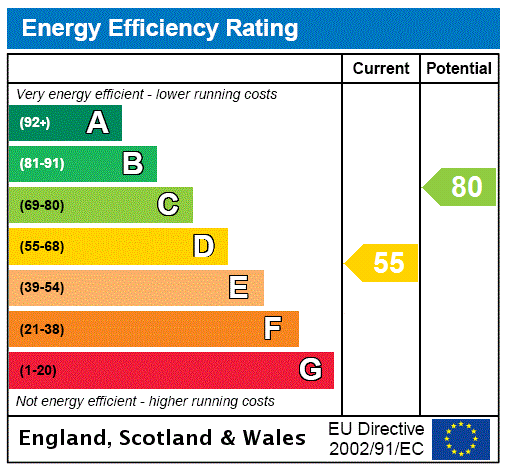4 bedroom detached house for sale
North Lincolnshire, DN39detached house
bedrooms

Property photos




+26
Property description
A spacious Georgian grade II listed four bed family home, stylishly presented with a modern light choice of décor enhancing the space and period finishes beautifully. Set in superb gardens, with a double garage & attached building with planning in place to adjoin to the main house.
The property offers excellent well-proportioned living space so often found in period property with high ceilings and many characterful features.
Step Inside
A solid wood entrance door with glazed top light opens into a central hall with a period patterned tiled floor which leads to a return spindled staircase with restored wooden balustrade. Tastefully decorated in light modern shades using period styled mouldings which enhance the many original features in the home, this light and fresh theme continues through the house.
In a layout that typifies Georgian styling are two forward facing reception rooms. The sitting room has a shuttered sash window looking over the front and French doors opening to the side aspect, the room is set around a light wood period styled fireplace. A broad archway allows an open flow into an extended area of the room with a sash window to the side. It is most likely that historically this would have been a separate room as there is a chimney breast which now provides a decorative recess. At present there is a disabled lift which provides a direct wheelchair access into the principal bedroom above.
The second forward facing reception room is a dining room with a sash window to the front and a modern fireplace. The room has an open flow to the kitchen, which is fitted in a range of contrasting contemporary cabinets in white with quartz work surfaces and includes a range of integrated appliances. A door within the kitchen opens to the hall where there is access to a cellar.
The ground floor of the property also offers a large boot room and walk in storeroom with w.c. The boot room also gives access to the back garden where there is a separate entrance to the attached building - There is planning permission and listed building consent has been granted to adjoin to the main house extending the living space or potentially creating a self-contained annex.
Step Upstairs
A spindled staircase leads to a quarter landing serving the spacious family bathroom fitted with a modern four-piece suite to include a corner bath and separate shower cubicle. The staircase continues to the main landing opening to four double bedrooms. The principal bedroom has a cast decorative fireplace and is where the lift providing wheelchair access from the ground floor opens to. A door from the bedroom opens into a dressing area between the spacious en-suite wet room which is fitted for a disabled person’s ease of use.
Step Outside
The property is set in lawned gardens with beautiful well stocked borders to the front and side aspects. A drive leads to a parking area and to the double detached garage with twin timber double opening doors, power, light and a personnel door to the side. A staircase leads to a first-floor storage room with twin roof windows.
An attached building offers potential to convert to a self-contained annex or for use as a dedicated home office/gym and recreational room subject to any planning required. Arranged across two levels the entrance room has an original range cooker which would make a lovely decorative feature and there is a power, light and running water and steps access into a room currently used for storage with a vaulted ceiling and Yorkshire slider windows. This part of the building has in past being used as a shop which now is registered for residential use, a door opens to the side aspect of the property which served as the shop door. There is also potential to open this extra space to adjoin the main house.
The family garden is enclosed laid mainly to lawned garden with a feature raised well and accessed from the rear lobby and attached building/potential annex.
The property offers excellent well-proportioned living space so often found in period property with high ceilings and many characterful features.
Step Inside
A solid wood entrance door with glazed top light opens into a central hall with a period patterned tiled floor which leads to a return spindled staircase with restored wooden balustrade. Tastefully decorated in light modern shades using period styled mouldings which enhance the many original features in the home, this light and fresh theme continues through the house.
In a layout that typifies Georgian styling are two forward facing reception rooms. The sitting room has a shuttered sash window looking over the front and French doors opening to the side aspect, the room is set around a light wood period styled fireplace. A broad archway allows an open flow into an extended area of the room with a sash window to the side. It is most likely that historically this would have been a separate room as there is a chimney breast which now provides a decorative recess. At present there is a disabled lift which provides a direct wheelchair access into the principal bedroom above.
The second forward facing reception room is a dining room with a sash window to the front and a modern fireplace. The room has an open flow to the kitchen, which is fitted in a range of contrasting contemporary cabinets in white with quartz work surfaces and includes a range of integrated appliances. A door within the kitchen opens to the hall where there is access to a cellar.
The ground floor of the property also offers a large boot room and walk in storeroom with w.c. The boot room also gives access to the back garden where there is a separate entrance to the attached building - There is planning permission and listed building consent has been granted to adjoin to the main house extending the living space or potentially creating a self-contained annex.
Step Upstairs
A spindled staircase leads to a quarter landing serving the spacious family bathroom fitted with a modern four-piece suite to include a corner bath and separate shower cubicle. The staircase continues to the main landing opening to four double bedrooms. The principal bedroom has a cast decorative fireplace and is where the lift providing wheelchair access from the ground floor opens to. A door from the bedroom opens into a dressing area between the spacious en-suite wet room which is fitted for a disabled person’s ease of use.
Step Outside
The property is set in lawned gardens with beautiful well stocked borders to the front and side aspects. A drive leads to a parking area and to the double detached garage with twin timber double opening doors, power, light and a personnel door to the side. A staircase leads to a first-floor storage room with twin roof windows.
An attached building offers potential to convert to a self-contained annex or for use as a dedicated home office/gym and recreational room subject to any planning required. Arranged across two levels the entrance room has an original range cooker which would make a lovely decorative feature and there is a power, light and running water and steps access into a room currently used for storage with a vaulted ceiling and Yorkshire slider windows. This part of the building has in past being used as a shop which now is registered for residential use, a door opens to the side aspect of the property which served as the shop door. There is also potential to open this extra space to adjoin the main house.
The family garden is enclosed laid mainly to lawned garden with a feature raised well and accessed from the rear lobby and attached building/potential annex.
Interested in this property?
Council tax
First listed
3 weeks agoEnergy Performance Certificate
North Lincolnshire, DN39
Marketed by
Fine & Country - Northern Lincolnshire Osborne Chambers, 25 Osborne Street Grimsby DN31 1EYPlacebuzz mortgage repayment calculator
Monthly repayment
The Est. Mortgage is for a 25 years repayment mortgage based on a 10% deposit and a 5.5% annual interest. It is only intended as a guide. Make sure you obtain accurate figures from your lender before committing to any mortgage. Your home may be repossessed if you do not keep up repayments on a mortgage.
North Lincolnshire, DN39 - Streetview
DISCLAIMER: Property descriptions and related information displayed on this page are marketing materials provided by Fine & Country - Northern Lincolnshire. Placebuzz does not warrant or accept any responsibility for the accuracy or completeness of the property descriptions or related information provided here and they do not constitute property particulars. Please contact Fine & Country - Northern Lincolnshire for full details and further information.































