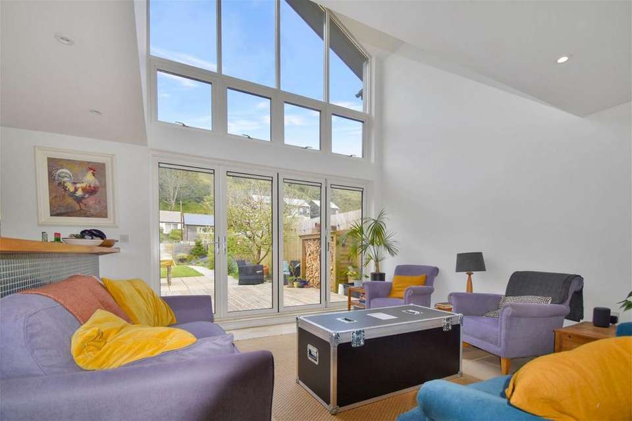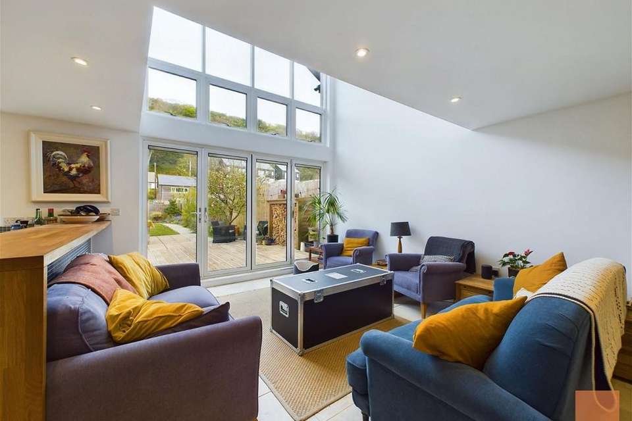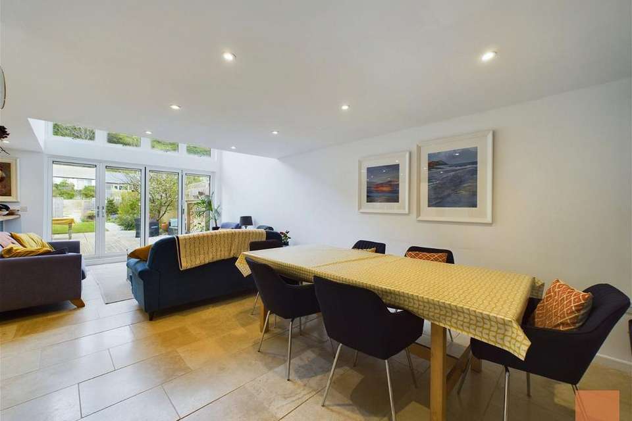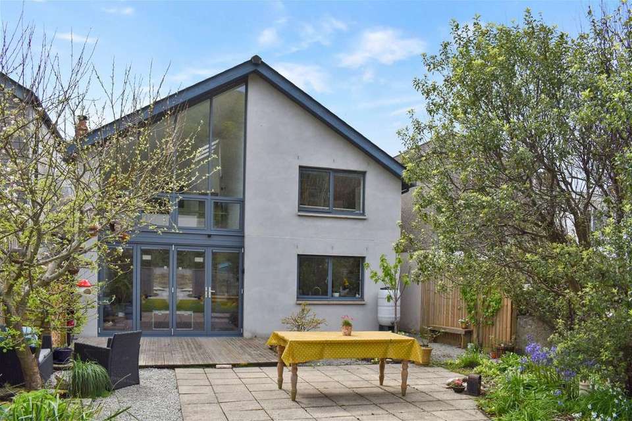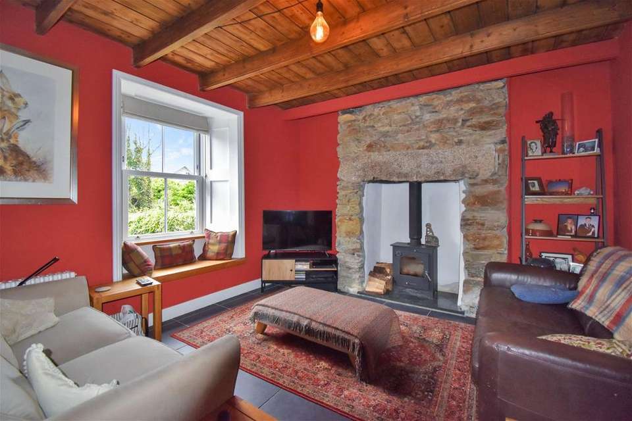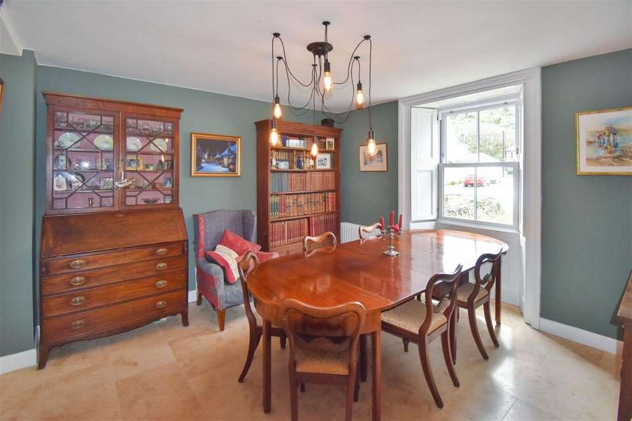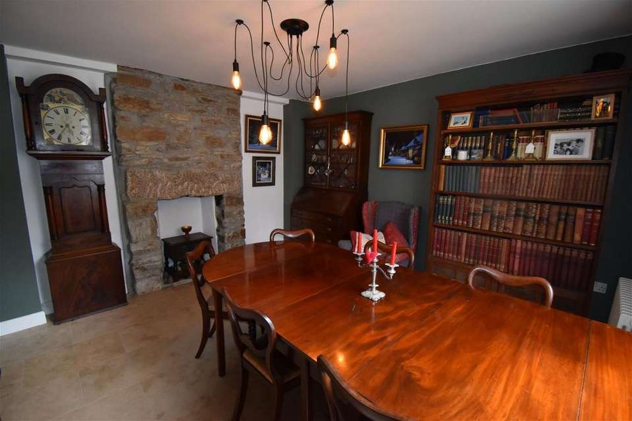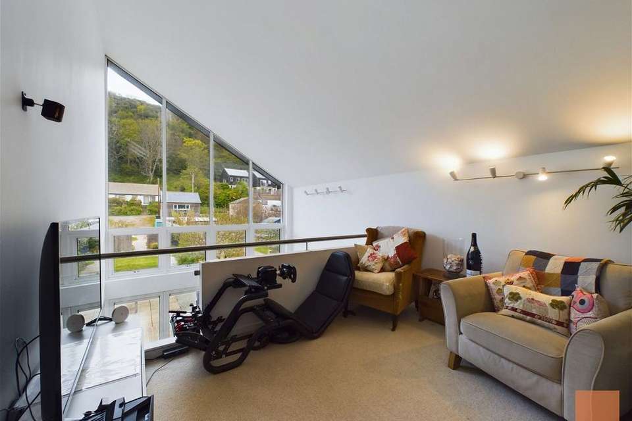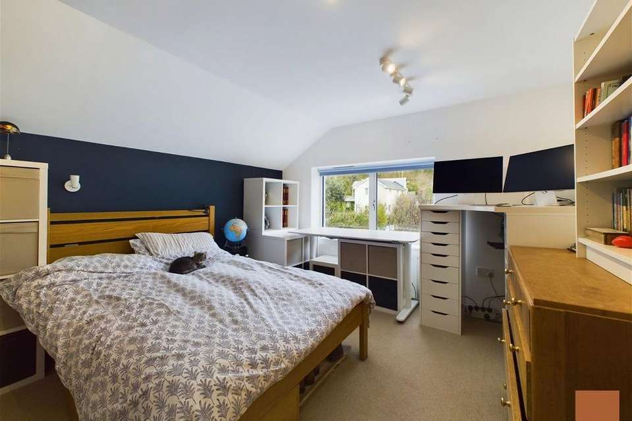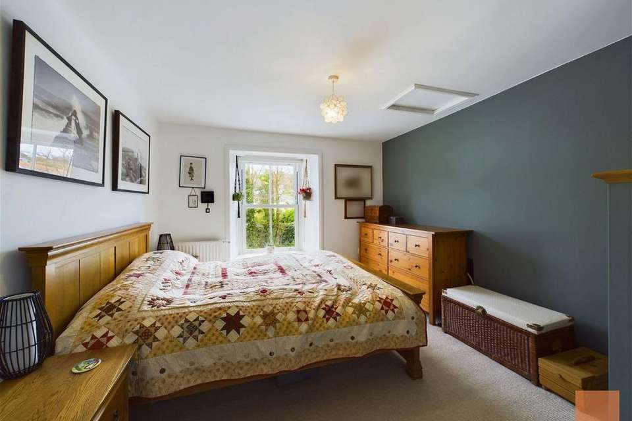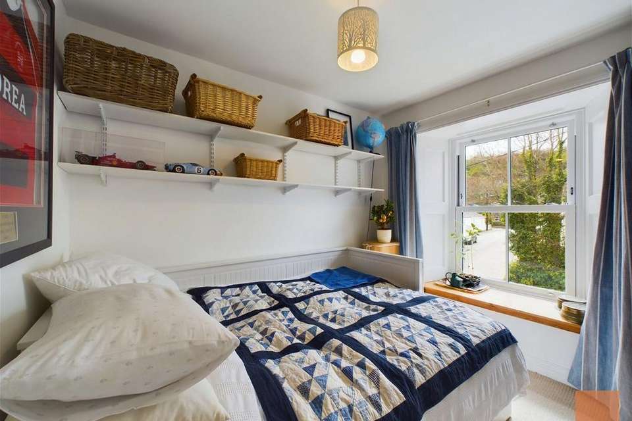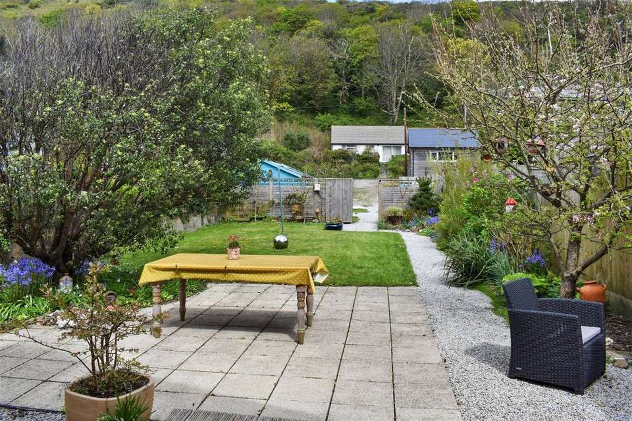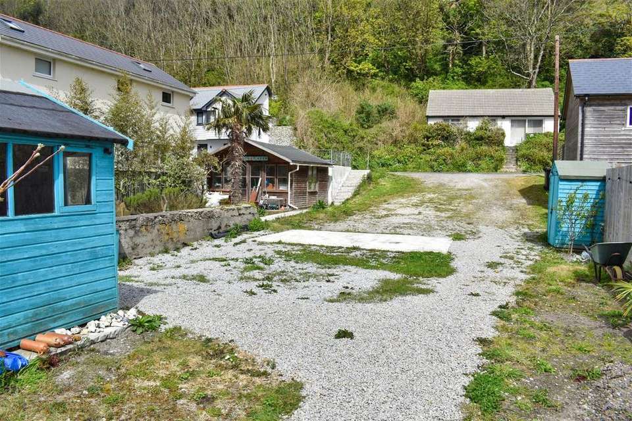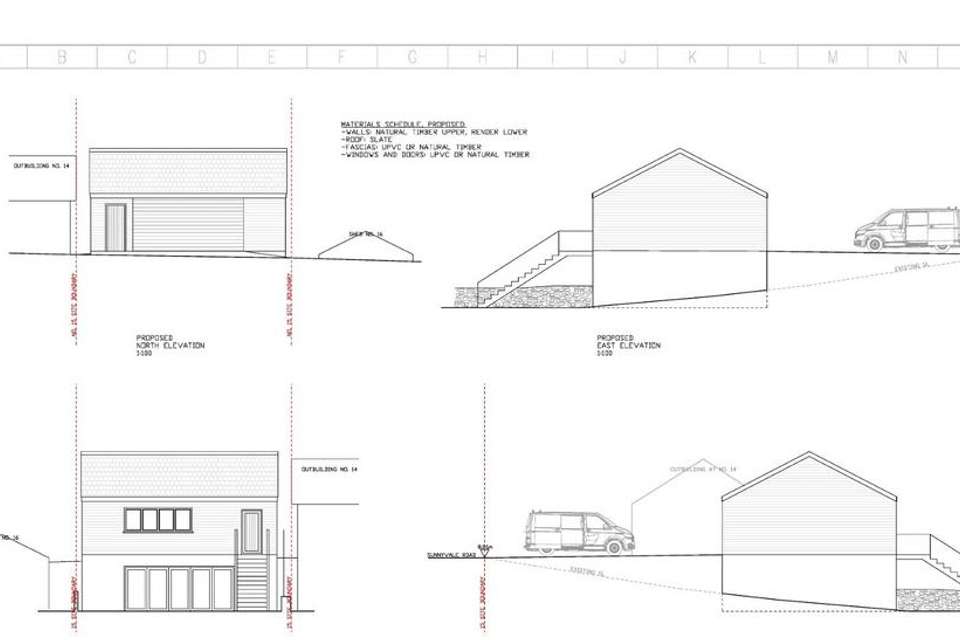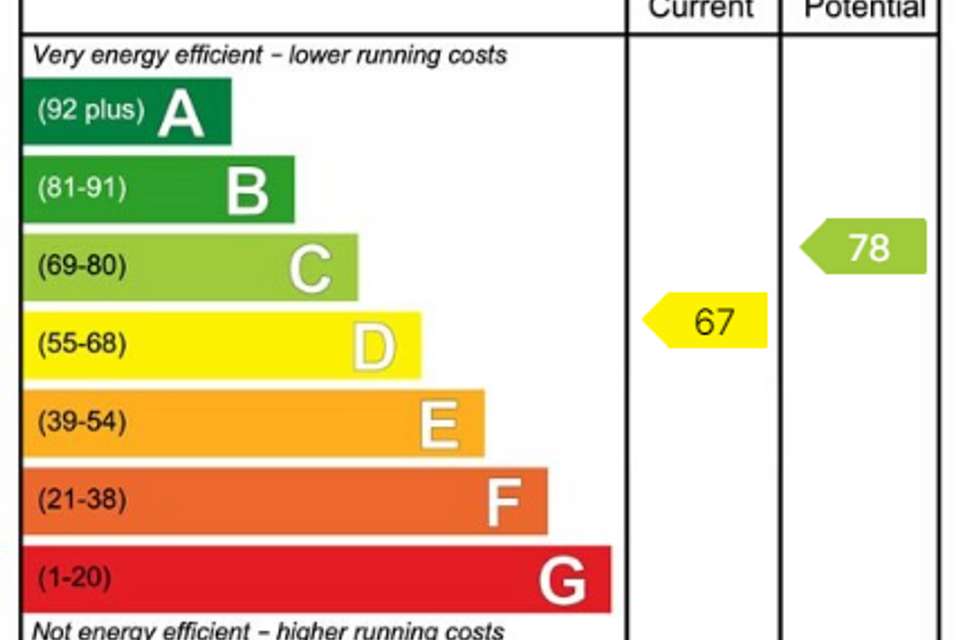4 bedroom terraced house for sale
Greenfield Terrace, Portreathterraced house
bedrooms
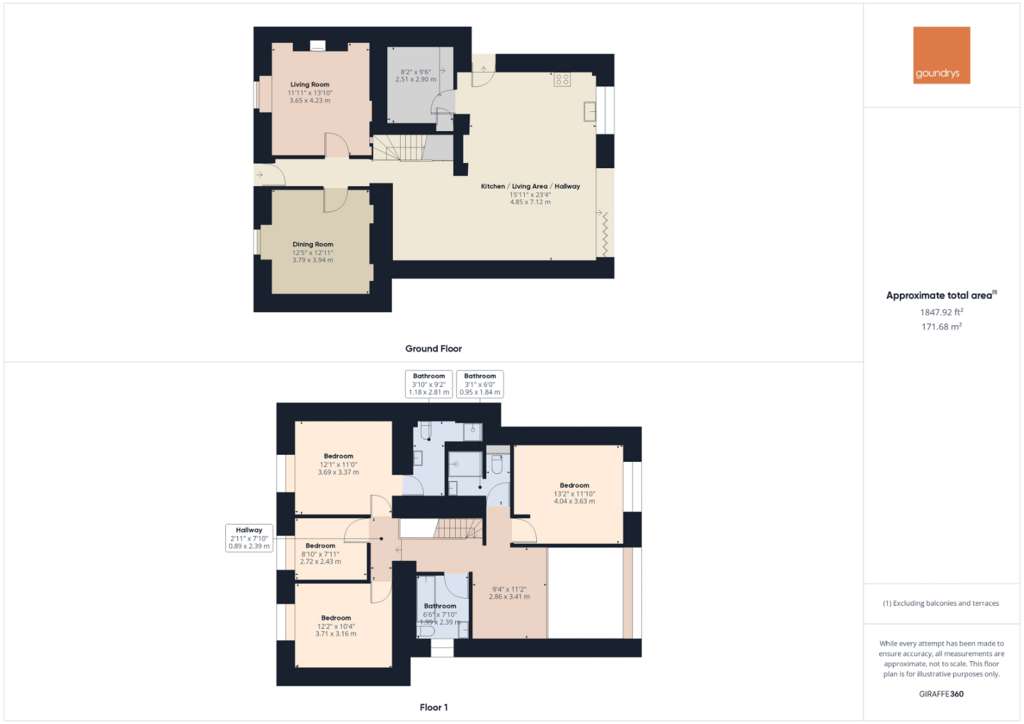
Property photos
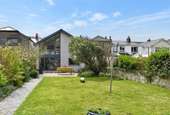
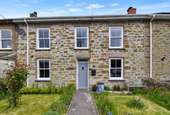
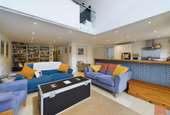

+17
Property description
This extremely attractive double fronted terraced home offers a wonderful fusion of character and contemporary, having been extensively extended over two storeys to the rear and offers generous and extremely adaptable accommodation which includes an impressive open plan modern living space with dining, sitting and kitchen area with vaulted two storey ceiling height over the sitting space with mezzanine study area above. There are a further two sitting rooms which form the original part of the cottage and include a living room with window seat, a wood burning stove set in stone fire surround with granite lintel and polished granite hearth whilst the second reception room (currently used as a study/library) has working shutters, feature stone chimney breast and limestone tiled floor. The ground floor accommodation is completed with a utility room and stairs which rise from the hallway have courtesy lighting, block glass feature and lead up to the landing and mezzanine area (currently used as a second study/gaming station). The first-floor accommodation comprises four double bedrooms with a family bathroom, ensuite shower room and further shower room which complements the master bedroom. The mezzanine area overlooks the living space and enjoys a cascade of natural light from the full height glazed windows above the bi-fold doors which lead onto the extensive formal garden area to the rear. The garden is a particular feature of all the properties in Greenfield Terrace, being extremely long and this particular one is divided into three main sections. The initial formal garden includes a large decked area and further patio along with lawn and mature shrub borders. The formal garden is then fenced with a gate which leads through to a further large area including vegetable garden and store shed which leads to extensive parking area with vehicular access and potential for the erection of a garage/workshop and studio or even potentially living accommodation, subject to appropriate consents. The front of the property enjoys a walled garden accessed via a central gate with footpath leading to the front door, either side of which are borders planted with mature flowers, herbs and shrubs. The property is double glazed with the front façade having granite lintels above each of the window and door openings. The extension to the rear is 'detached' in so much as you can access all three sides of the extension.
Having double glazing and oil fired central heating, this property provides a fabulous opportunity for a wonderful family home but would equally appeal as a second home/holiday letting investment in light of its proximity to the sandy beach and harbour at Portreath. LOCATION Portreath is an extremely popular coastal village noted for its sandy beach, surfing, bodyboarding and active harbour. There is access to the north Cornish coast path with its stunning walks and coastal vistas, and the rear access to the property leads directly to the Mineral Tramway for walking, running and cycling. The village is active throughout the year with a primary school, convenience store, bakery, three pubs, two café-bars, beachside café and salon. Well situated for access to major transport routes, the A30 is found within 3 miles and the nearest major town of Redruth (3 miles) has a mainline rail station with direct links to London Paddington and the north of England. Newquay Airport is approximately 27 miles distant, whilst Truro, being the main administrative, business, recreational and retail centre for Cornwall is within an easy 12-mile drive.INFORMATION:Tenure: FreeholdCouncil tax band: CEPC: D67Broadband availbility: Superfast (Offcom)PLANNING CONSENT: PA21/11912 (passed january 2022) Construction of detached garage and parking area with garden shed beneath.CONSUMER PROTECTION FROM UNFAIR TRADING REGULATIONS 2008.It should not be assumed that the property has all necessary planning, building regulation or other consents. Purchasers must satisfy themselves by inspection or otherwise and check any covenants immediately with their solicitor.The Agent has not tested any apparatus, equipment, fixtures and fittings or services and so cannot verify that they are in working order or fit for the purpose. A Buyer is advised to obtain verification from their Solicitor or Surveyor. Measurements are a guide only. The Agent has not had sight of the title documents. Items shown in photographs are NOT included unless specifically mentioned within the sales particulars. They may however be available by separate negotiation.Buyers must check the availability of any property and make an appointment to view before embarking on any journey to see a property.ANTI-MONEY LAUNDERING REGULATIONS – Purchasers It is a legal requirement that we receive verified identification from all buyers before a sale can be instructed. We ask for your cooperation on this matter to ensure there is no unnecessary delay in agreeing a sale. We will inform you of the process once your offer has been accepted.PROOF OF FINANCE – Purchasers Before agreeing a sale, we will require proof of your financial ability to purchase. Again, we ask for your cooperation on this matter to avoid any unnecessary delays in agreeing a sale and we will inform you of what we require prior to agreeing a sale.
Having double glazing and oil fired central heating, this property provides a fabulous opportunity for a wonderful family home but would equally appeal as a second home/holiday letting investment in light of its proximity to the sandy beach and harbour at Portreath. LOCATION Portreath is an extremely popular coastal village noted for its sandy beach, surfing, bodyboarding and active harbour. There is access to the north Cornish coast path with its stunning walks and coastal vistas, and the rear access to the property leads directly to the Mineral Tramway for walking, running and cycling. The village is active throughout the year with a primary school, convenience store, bakery, three pubs, two café-bars, beachside café and salon. Well situated for access to major transport routes, the A30 is found within 3 miles and the nearest major town of Redruth (3 miles) has a mainline rail station with direct links to London Paddington and the north of England. Newquay Airport is approximately 27 miles distant, whilst Truro, being the main administrative, business, recreational and retail centre for Cornwall is within an easy 12-mile drive.INFORMATION:Tenure: FreeholdCouncil tax band: CEPC: D67Broadband availbility: Superfast (Offcom)PLANNING CONSENT: PA21/11912 (passed january 2022) Construction of detached garage and parking area with garden shed beneath.CONSUMER PROTECTION FROM UNFAIR TRADING REGULATIONS 2008.It should not be assumed that the property has all necessary planning, building regulation or other consents. Purchasers must satisfy themselves by inspection or otherwise and check any covenants immediately with their solicitor.The Agent has not tested any apparatus, equipment, fixtures and fittings or services and so cannot verify that they are in working order or fit for the purpose. A Buyer is advised to obtain verification from their Solicitor or Surveyor. Measurements are a guide only. The Agent has not had sight of the title documents. Items shown in photographs are NOT included unless specifically mentioned within the sales particulars. They may however be available by separate negotiation.Buyers must check the availability of any property and make an appointment to view before embarking on any journey to see a property.ANTI-MONEY LAUNDERING REGULATIONS – Purchasers It is a legal requirement that we receive verified identification from all buyers before a sale can be instructed. We ask for your cooperation on this matter to ensure there is no unnecessary delay in agreeing a sale. We will inform you of the process once your offer has been accepted.PROOF OF FINANCE – Purchasers Before agreeing a sale, we will require proof of your financial ability to purchase. Again, we ask for your cooperation on this matter to avoid any unnecessary delays in agreeing a sale and we will inform you of what we require prior to agreeing a sale.
Council tax
First listed
Last weekEnergy Performance Certificate
Greenfield Terrace, Portreath
Placebuzz mortgage repayment calculator
Monthly repayment
The Est. Mortgage is for a 25 years repayment mortgage based on a 10% deposit and a 5.5% annual interest. It is only intended as a guide. Make sure you obtain accurate figures from your lender before committing to any mortgage. Your home may be repossessed if you do not keep up repayments on a mortgage.
Greenfield Terrace, Portreath - Streetview
DISCLAIMER: Property descriptions and related information displayed on this page are marketing materials provided by Goundrys Estate Agents - St Agnes. Placebuzz does not warrant or accept any responsibility for the accuracy or completeness of the property descriptions or related information provided here and they do not constitute property particulars. Please contact Goundrys Estate Agents - St Agnes for full details and further information.




