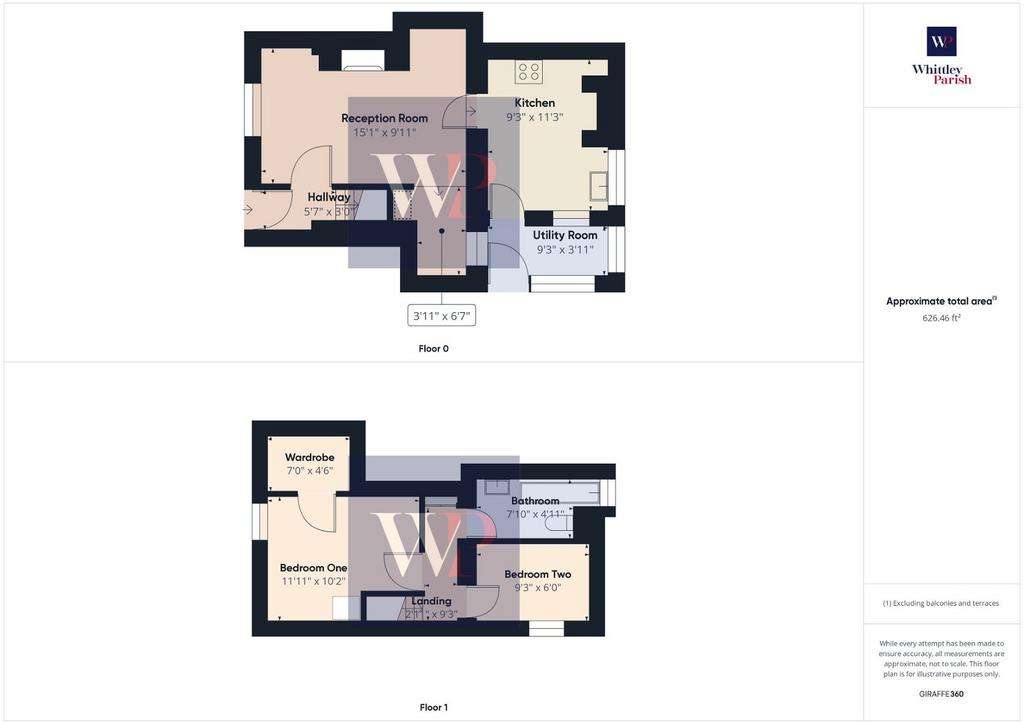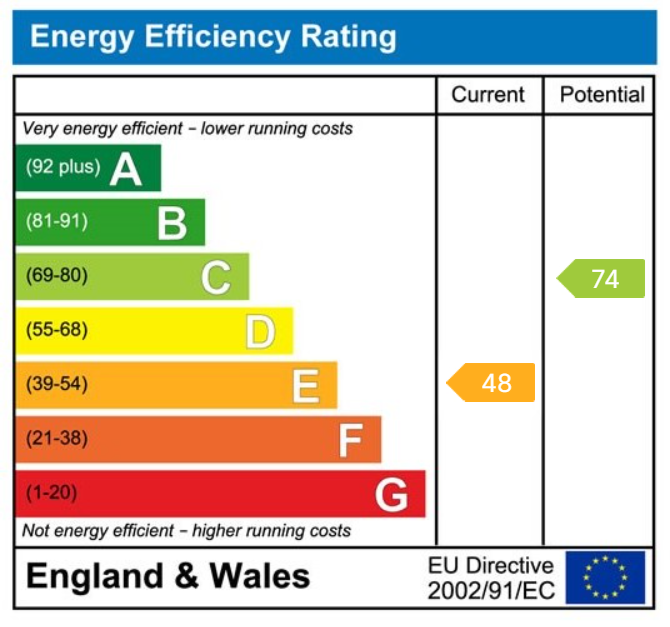2 bedroom terraced house for sale
School Lane, Norwich NR16terraced house
bedrooms

Property photos




+19
Property description
Located on a small leafy green lane in the village centre, the property offers a tranquil setting with views of an established tree line, providing a pleasing outlook. This charming village is situated in the idyllic rural countryside on the South Norfolk borders and within the district of Breckland and close to the neighbouring market towns of Diss, Thetford and Attleborough and some 25 miles south of the city of Norwich. Over the years East Harling has proven to be a popular and sought after village found with an attractive assortment of many historic properties and has retained an active local community and a good local infrastructure. There is a fantastic range of amenities and facilities including a primary school, doctors surgery, two public houses, fine church, sports and social club, village hall, post office and East of England Co-op. Being well placed for easy access to the A11 the village is ideal for commuters travelling to London and Cambridge. Thetford Forest is found just 8 miles South and offers a variety of family activities along with Elveden Forest Centre Parcs perfect for holiday makers and for those wishing to relax and enjoy the peaceful Norfolk countryside.This property comprises a period two bedroom mid-terraced cottage believed to date back approximately 200 years. The current owners have sympathetically enhanced and upgraded the property while retaining much of its original charm and character. The house showcases various period features including exposed timbers and beams, period sash windows, brace and batten doors and pamment tiled flooring. Noteworthy enhancements include a bespoke kitchen with ample storage space and oak work surfaces in harmony with the property, as well as a stylishly presented bathroom. The primary bedroom boasts a dressing room with fitted shelving and hanging space. Heating is by way of a recently replaced gas fired combination boiler, additionally the cottage has been rewired and is connected to mains drainage.Set back from the lane, in a tranquil setting there is a delightful non overlooked outlook. The front gardens are of a good size, enclosed by an attractive mellow red brick walling. A quarry tiled pathway leads to the front of the house adjacent of an area of lawn with established borders that add colour and charm during the summer months. Courtyard gardens at the rear are L-shaped and enclosed by tall brick walls with great space for alfresco dining.AGENTS NOTE
The property has several flying freeholds, for further information please contact the selling agents.ENTRANCE HALL: A pleasing first impression with access via a pine and glazed door, pamment tiled flooring, period brace and batten door giving access to the reception room and stairs beyond.RECEPTION ROOM: - 4.60m x 3.02m (15'1" x 9'11")With attractive sash window to front aspect enjoying a leafy green outlook. Focal point being the period fireplace with wood mantle surround and quarry tiled hearth. The room displays period features with exposed beams and pamment tiled flooring. L-shaped in size with a dining/breakfast area and storage beyond.KITCHEN: - 2.82m x 3.43m (9'3" x 11'3")This bespoke kitchen offers an excellent range of wall and floor units, oak work surfaces, Belfast sink with mixer tap, space for freestanding cooker and dishwasher. Parquet flooring.UTILITY ROOM: - 2.82m x 1.19m (9'3" x 3'11")With door to side providing external access, oak work surface, space for washing machine and fridge freezer.FIRST FLOOR LEVEL - LANDING: With period pine brace and batten doors giving access to the two bedrooms and bathroom. Built in storage space.BEDROOM ONE: - 3.63m x 3.10m (11'11" x 10'2")A well proportioned principal bedroom with sash window to front, exposed pine floorboards and the luxury of a dressing room to side.BEDROOM TWO: - 2.82m x 1.83m (9'3" x 6'0")Found to the rear of the property, being able to cater for a double bed if required. BATHROOM: - 2.39m x 1.50m (7'10" x 4'11")Excellently presented, this recently replaced bathroom comprises a matching suite with panelled bath and shower over, low level wc and hand wash basin over vanity unit and heated towel rail.SERVICES:
Drainage - mains
Heating - gas
EPC Rating E
Council Tax Band A
Tenure - freehold
The property has several flying freeholds, for further information please contact the selling agents.ENTRANCE HALL: A pleasing first impression with access via a pine and glazed door, pamment tiled flooring, period brace and batten door giving access to the reception room and stairs beyond.RECEPTION ROOM: - 4.60m x 3.02m (15'1" x 9'11")With attractive sash window to front aspect enjoying a leafy green outlook. Focal point being the period fireplace with wood mantle surround and quarry tiled hearth. The room displays period features with exposed beams and pamment tiled flooring. L-shaped in size with a dining/breakfast area and storage beyond.KITCHEN: - 2.82m x 3.43m (9'3" x 11'3")This bespoke kitchen offers an excellent range of wall and floor units, oak work surfaces, Belfast sink with mixer tap, space for freestanding cooker and dishwasher. Parquet flooring.UTILITY ROOM: - 2.82m x 1.19m (9'3" x 3'11")With door to side providing external access, oak work surface, space for washing machine and fridge freezer.FIRST FLOOR LEVEL - LANDING: With period pine brace and batten doors giving access to the two bedrooms and bathroom. Built in storage space.BEDROOM ONE: - 3.63m x 3.10m (11'11" x 10'2")A well proportioned principal bedroom with sash window to front, exposed pine floorboards and the luxury of a dressing room to side.BEDROOM TWO: - 2.82m x 1.83m (9'3" x 6'0")Found to the rear of the property, being able to cater for a double bed if required. BATHROOM: - 2.39m x 1.50m (7'10" x 4'11")Excellently presented, this recently replaced bathroom comprises a matching suite with panelled bath and shower over, low level wc and hand wash basin over vanity unit and heated towel rail.SERVICES:
Drainage - mains
Heating - gas
EPC Rating E
Council Tax Band A
Tenure - freehold
Interested in this property?
Council tax
First listed
3 weeks agoEnergy Performance Certificate
School Lane, Norwich NR16
Marketed by
Whittley Parish - Attleborough Suva House, Queen's Square Attleborough, Norfolk NR17 2AFPlacebuzz mortgage repayment calculator
Monthly repayment
The Est. Mortgage is for a 25 years repayment mortgage based on a 10% deposit and a 5.5% annual interest. It is only intended as a guide. Make sure you obtain accurate figures from your lender before committing to any mortgage. Your home may be repossessed if you do not keep up repayments on a mortgage.
School Lane, Norwich NR16 - Streetview
DISCLAIMER: Property descriptions and related information displayed on this page are marketing materials provided by Whittley Parish - Attleborough. Placebuzz does not warrant or accept any responsibility for the accuracy or completeness of the property descriptions or related information provided here and they do not constitute property particulars. Please contact Whittley Parish - Attleborough for full details and further information.
























