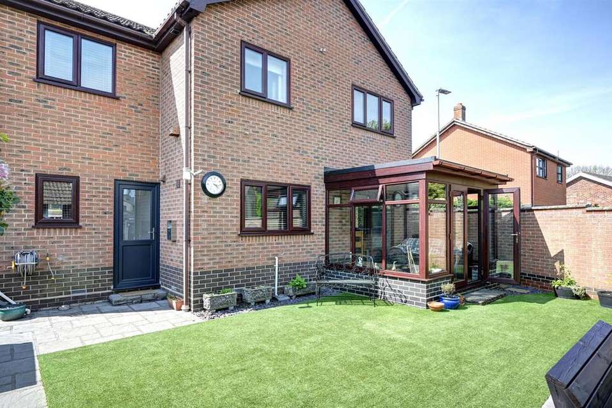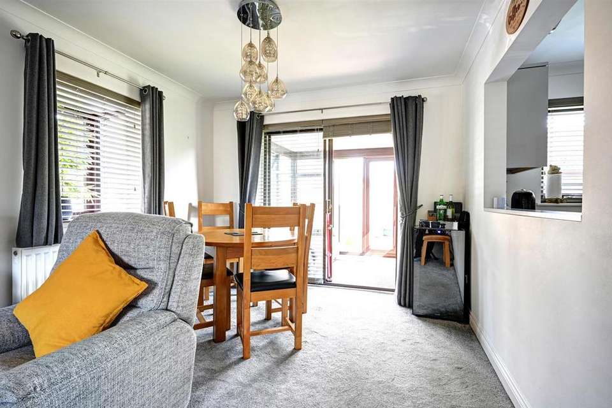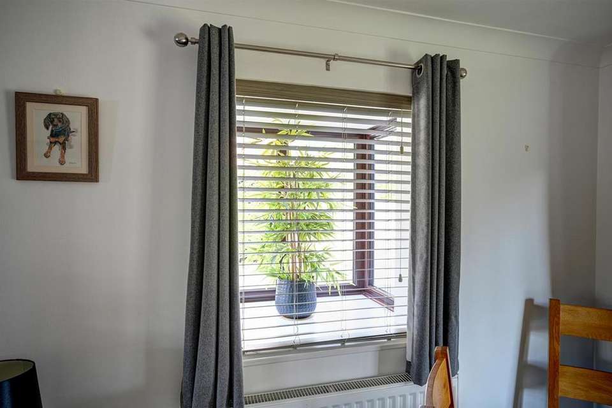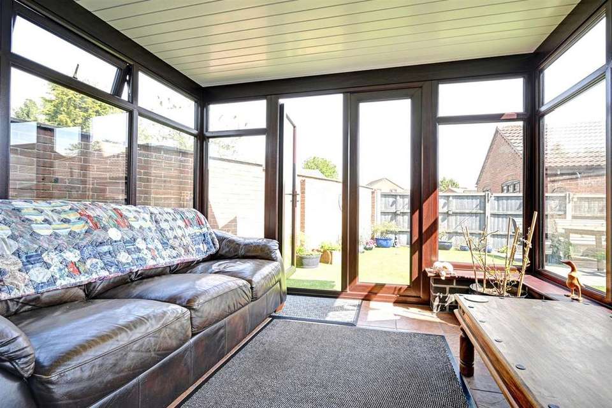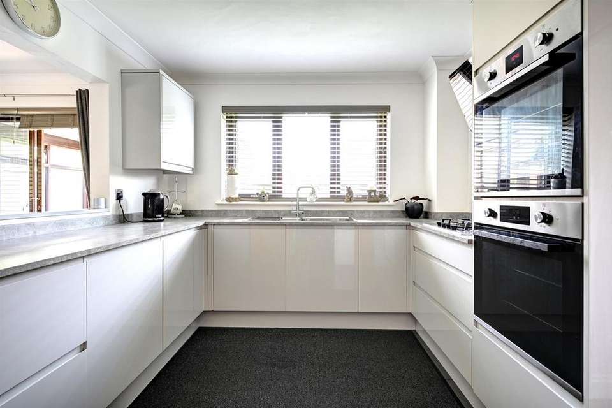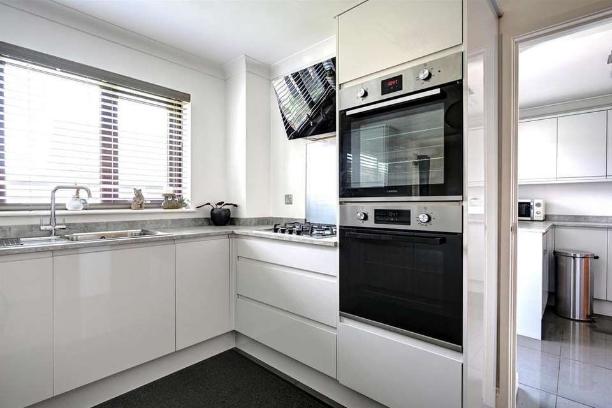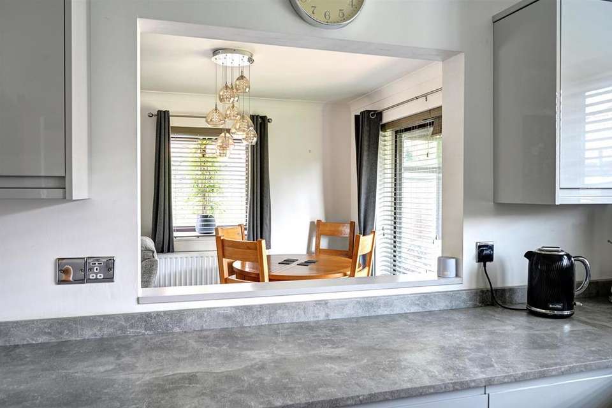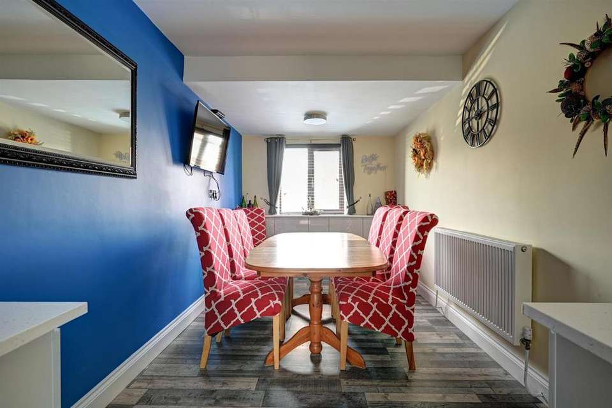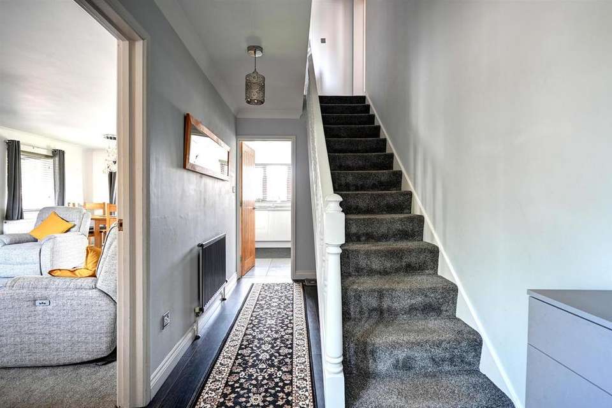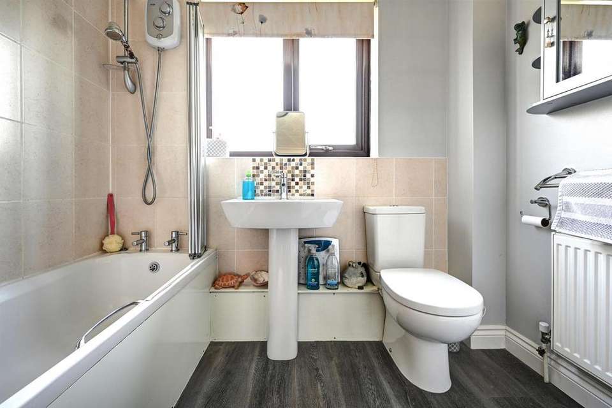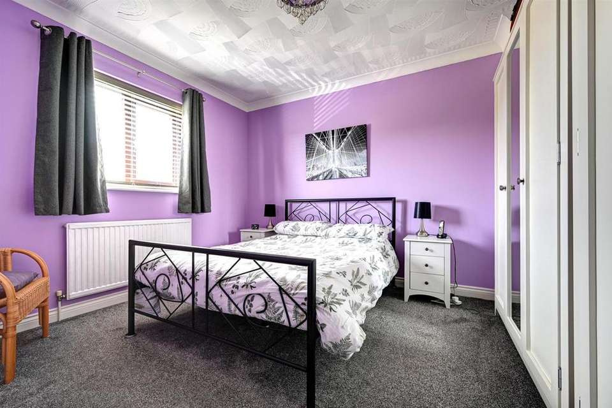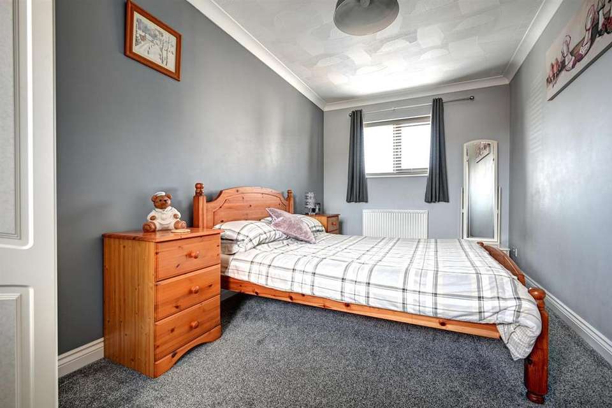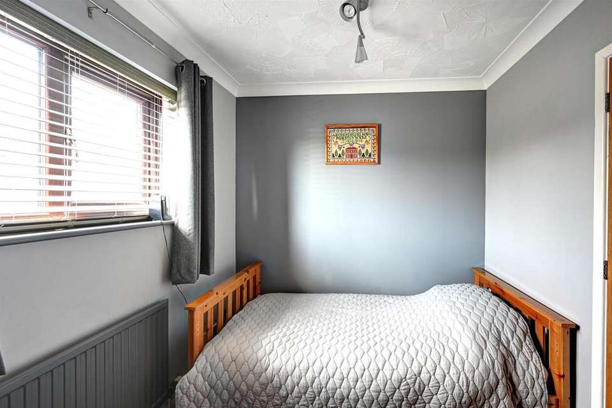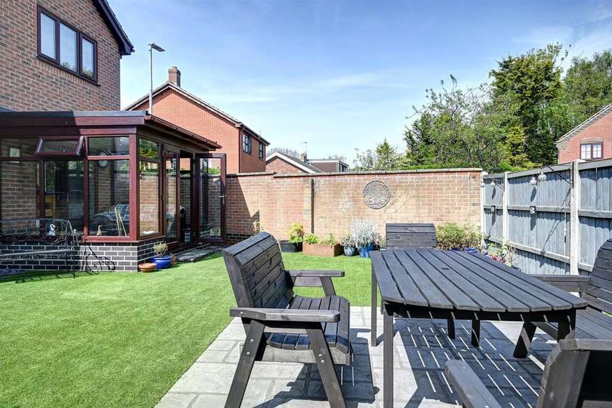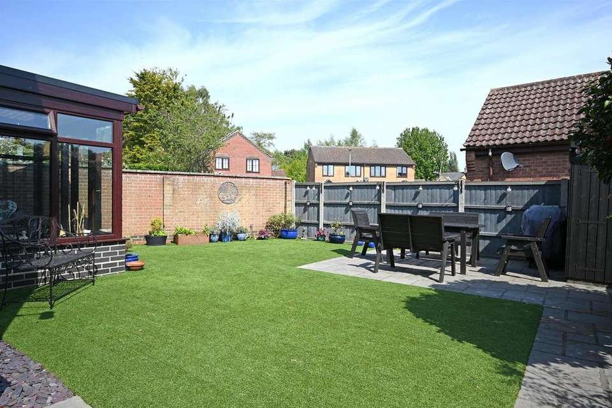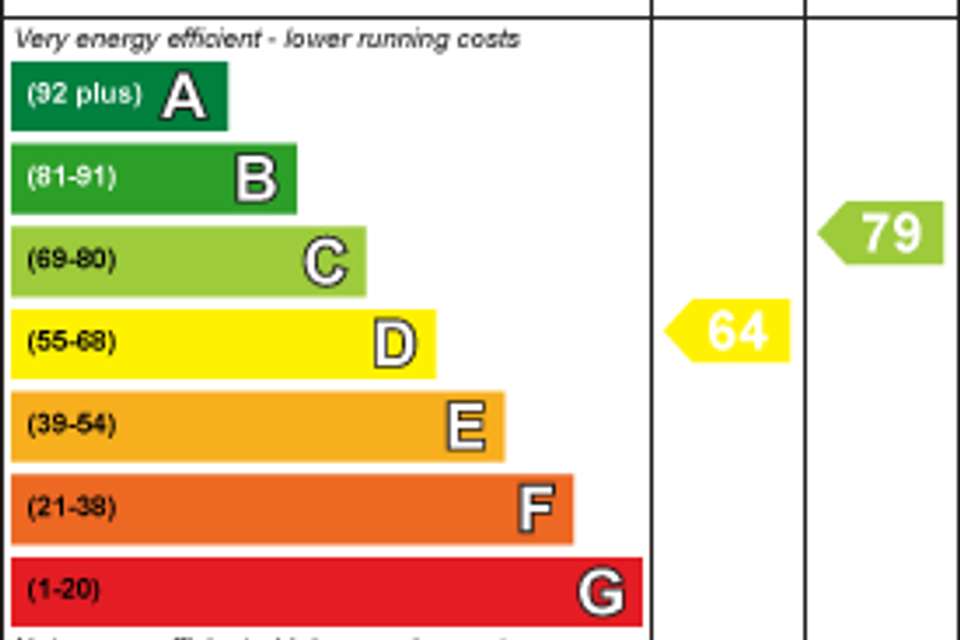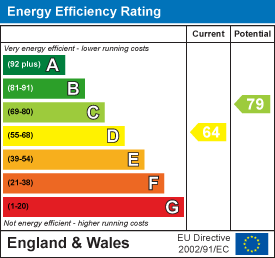4 bedroom detached house for sale
Belton, Great Yarmouthdetached house
bedrooms
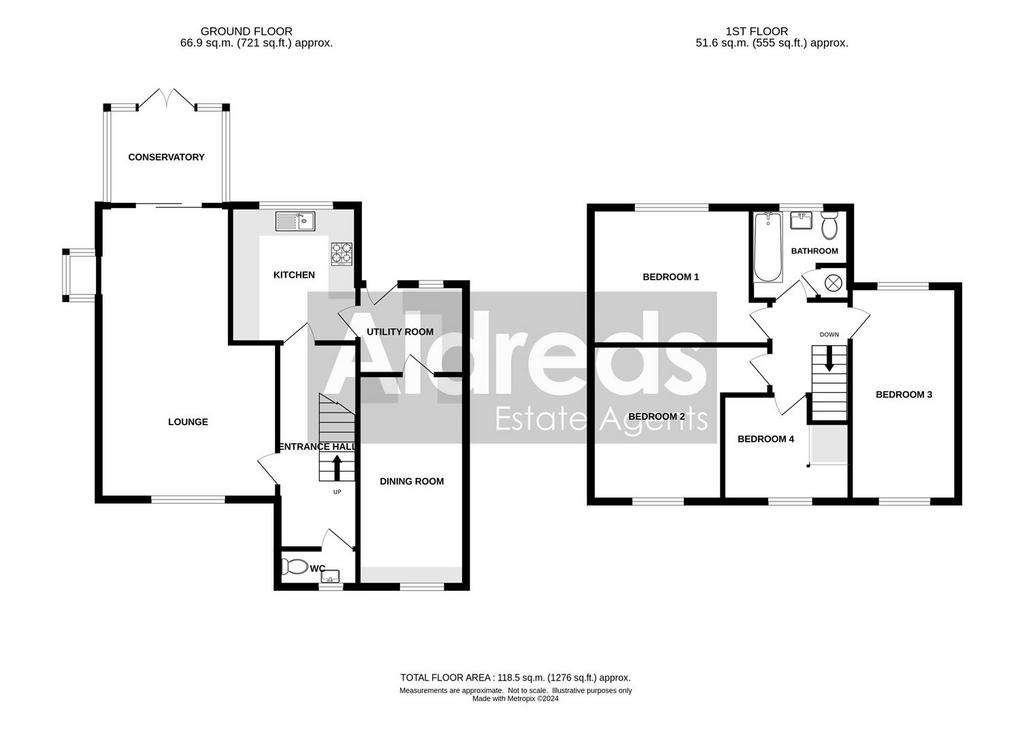
Property photos


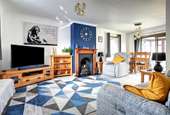
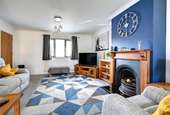
+19
Property description
A beautifully presented 4 bedroom (3 double) detached family home with 2 reception rooms and a conservatory. The property has a kitchen and utility room with integrated appliances, ground floor cloakroom and low maintenance gardens. Viewing is highly recommended.
Council Tax Band: C
Tenure: Freehold
Entrance Hall - 4.70m x 1.83m (15'5" x 6'0") - Composite entrance door with spy hole and two double glazed patterned panels. Laminate floor. Radiator. Under stairs recess. Hive heating control. Telephone point. Staircase with turned wood balustrade to first floor landing.
Cloakroom - 1.83m x 0.86m (6'0" x 2'10") - White WC. Pedestal wash basin with tiled splashback. Laminate floor. Radiator. Coving. Smooth plaster ceiling. UPVC double glazed window to front.
Lounge - 6.71m x 4.09m max, 3.00m min (22'0" x 13'5" max, 9 - Two radiators. Period style open fireplace with stained with fire surround and a tiled hearth. Smooth plaster ceiling. Coving. UPVC double glazed window to front aspect. UPVC double glazed box bay window to side.
Conservatory - 2.72m x 2.24m (8'11" x 7'4") - Tiled floor. Low brick construction with UPVC double glazed windows and doors to the rear garden.
Kitchen - 3.00m x 2.90m (9'10" x 9'6") - Worktops with cupboards and drawers below. Single drainer sink with mixer tap. Matching up stands. Matching wall cupboards and a tall unit with two built-in fan assisted ovens. Four burner gas hob with an extractor above. Integrated dishwasher. Integrated fridge. Tiled floor. Radiator. Smooth plaster ceiling. Coving. UPVC double glazed window to rear.
Utility Room - 2.54m x 2.06m (8'4" x 6'9") - Worktops with cupboards below. Integrated washing machine. Integrated fridge/freezer. Matching tall cupboard with a wall mounted gas fired boiler. Smooth plaster ceiling. Coving. UPVC double glazed window and door to rear.
Dining Room - 4.83m x 2.46m (15'10" x 8'1") - Radiator. Fitted storage cupboards and matching cupboards with space for a condensing tumble dryer and drinks fridge. UPVC double glazed window to front aspect.
Landing - Smooth plaster ceiling. Coving. Loft access hatch.
Bedroom 1 - 3.63m x 3.02m + door recess (11'11" x 9'11" + door - Radiator. Coving. UPVC double glazed window to rear aspect.
Bedroom 2 - 3.58m x 3.02m + door recess (11'9" x 9'11" + door - Radiator. Coving. UPVC double glazed window to front aspect.
Bedroom 3 - 4.98m x 2.51m (16'4" x 8'3") - Two radiators. Coving. UPVC double glazed windows to front and rear aspects.
Bedroom 4 - 2.95m x 2.26m max (9'8" x 7'5" max) - Radiator. Over stairs bulkhead. Coving. UPVC double glazed window to front aspect.
Bathroom - 2.31m x 2.11m max (7'7" x 6'11" max) - White suite comprising panelled bath with tiled surround and an electric shower unit above. Pedestal wash basin with splashback. WC. Radiator. Built-in cupboard and hot water cylinder with immersion heater. . Coving. UPVC double glazed window to rear.
Outside - Shingled front garden with established shrubs. A driveway provides off-road parking for two vehicle side-by-side. A gate and pathway to the side of the property leads to the rear garden which is enclosed with an artificial lawn and a paved patio and pathways. Timber and felt roof garden shed. Outside cold water tap to rear of property.
Tenure - Freehold.
Services - Mains water, gas, electricity and drainage are connected.
Council Tax - Great Yarmouth Borough Council - Band C
Energy Performance Certificate (Epc) - EPC rating: D (64); potential rating: C (79)
Location - Belton is situated 3 miles West of Gorleston and 5 miles from Great Yarmouth * There are a selection of local shops * First and Middle schools for age groups 4 - 12 years * The River Waveney runs through the adjoining village of Burgh Castle with its historic Roman site and Marina * There are regular bus services to Great Yarmouth.
Agent's Notes - A new conservatory roof was fitted in 2023 with a 10 year guarantee. A fee of £50 will be required to transfer the guarantee to a new owner.
The neighbouring property has planning permission for a two storey extension.
The fitted wardrobes in Bedroom 2 and all fitted blinds in the property are included in the sale.
Ref: G18050/05/24 -
Council Tax Band: C
Tenure: Freehold
Entrance Hall - 4.70m x 1.83m (15'5" x 6'0") - Composite entrance door with spy hole and two double glazed patterned panels. Laminate floor. Radiator. Under stairs recess. Hive heating control. Telephone point. Staircase with turned wood balustrade to first floor landing.
Cloakroom - 1.83m x 0.86m (6'0" x 2'10") - White WC. Pedestal wash basin with tiled splashback. Laminate floor. Radiator. Coving. Smooth plaster ceiling. UPVC double glazed window to front.
Lounge - 6.71m x 4.09m max, 3.00m min (22'0" x 13'5" max, 9 - Two radiators. Period style open fireplace with stained with fire surround and a tiled hearth. Smooth plaster ceiling. Coving. UPVC double glazed window to front aspect. UPVC double glazed box bay window to side.
Conservatory - 2.72m x 2.24m (8'11" x 7'4") - Tiled floor. Low brick construction with UPVC double glazed windows and doors to the rear garden.
Kitchen - 3.00m x 2.90m (9'10" x 9'6") - Worktops with cupboards and drawers below. Single drainer sink with mixer tap. Matching up stands. Matching wall cupboards and a tall unit with two built-in fan assisted ovens. Four burner gas hob with an extractor above. Integrated dishwasher. Integrated fridge. Tiled floor. Radiator. Smooth plaster ceiling. Coving. UPVC double glazed window to rear.
Utility Room - 2.54m x 2.06m (8'4" x 6'9") - Worktops with cupboards below. Integrated washing machine. Integrated fridge/freezer. Matching tall cupboard with a wall mounted gas fired boiler. Smooth plaster ceiling. Coving. UPVC double glazed window and door to rear.
Dining Room - 4.83m x 2.46m (15'10" x 8'1") - Radiator. Fitted storage cupboards and matching cupboards with space for a condensing tumble dryer and drinks fridge. UPVC double glazed window to front aspect.
Landing - Smooth plaster ceiling. Coving. Loft access hatch.
Bedroom 1 - 3.63m x 3.02m + door recess (11'11" x 9'11" + door - Radiator. Coving. UPVC double glazed window to rear aspect.
Bedroom 2 - 3.58m x 3.02m + door recess (11'9" x 9'11" + door - Radiator. Coving. UPVC double glazed window to front aspect.
Bedroom 3 - 4.98m x 2.51m (16'4" x 8'3") - Two radiators. Coving. UPVC double glazed windows to front and rear aspects.
Bedroom 4 - 2.95m x 2.26m max (9'8" x 7'5" max) - Radiator. Over stairs bulkhead. Coving. UPVC double glazed window to front aspect.
Bathroom - 2.31m x 2.11m max (7'7" x 6'11" max) - White suite comprising panelled bath with tiled surround and an electric shower unit above. Pedestal wash basin with splashback. WC. Radiator. Built-in cupboard and hot water cylinder with immersion heater. . Coving. UPVC double glazed window to rear.
Outside - Shingled front garden with established shrubs. A driveway provides off-road parking for two vehicle side-by-side. A gate and pathway to the side of the property leads to the rear garden which is enclosed with an artificial lawn and a paved patio and pathways. Timber and felt roof garden shed. Outside cold water tap to rear of property.
Tenure - Freehold.
Services - Mains water, gas, electricity and drainage are connected.
Council Tax - Great Yarmouth Borough Council - Band C
Energy Performance Certificate (Epc) - EPC rating: D (64); potential rating: C (79)
Location - Belton is situated 3 miles West of Gorleston and 5 miles from Great Yarmouth * There are a selection of local shops * First and Middle schools for age groups 4 - 12 years * The River Waveney runs through the adjoining village of Burgh Castle with its historic Roman site and Marina * There are regular bus services to Great Yarmouth.
Agent's Notes - A new conservatory roof was fitted in 2023 with a 10 year guarantee. A fee of £50 will be required to transfer the guarantee to a new owner.
The neighbouring property has planning permission for a two storey extension.
The fitted wardrobes in Bedroom 2 and all fitted blinds in the property are included in the sale.
Ref: G18050/05/24 -
Interested in this property?
Council tax
First listed
2 weeks agoEnergy Performance Certificate
Belton, Great Yarmouth
Marketed by
Aldreds Estate Agents - Gorleston 149 High Street Gorleston, Norfolk NR31 6RBPlacebuzz mortgage repayment calculator
Monthly repayment
The Est. Mortgage is for a 25 years repayment mortgage based on a 10% deposit and a 5.5% annual interest. It is only intended as a guide. Make sure you obtain accurate figures from your lender before committing to any mortgage. Your home may be repossessed if you do not keep up repayments on a mortgage.
Belton, Great Yarmouth - Streetview
DISCLAIMER: Property descriptions and related information displayed on this page are marketing materials provided by Aldreds Estate Agents - Gorleston. Placebuzz does not warrant or accept any responsibility for the accuracy or completeness of the property descriptions or related information provided here and they do not constitute property particulars. Please contact Aldreds Estate Agents - Gorleston for full details and further information.


