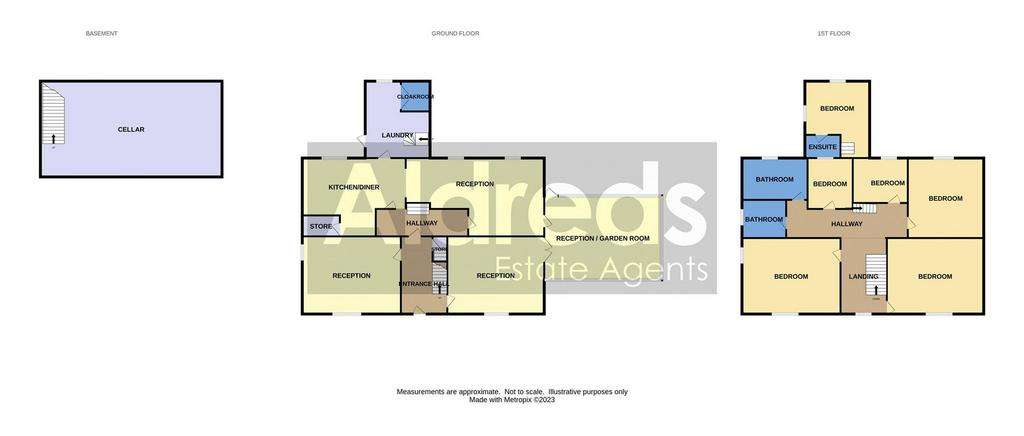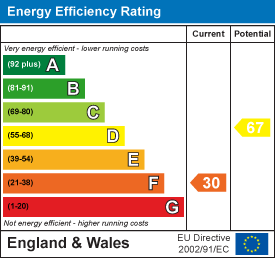6 bedroom detached house for sale
Suffolk, NR33detached house
bedrooms

Property photos




+31
Property description
* EXTENSIVE 6 BEDROOM 17th CENTURY CHARACTER HOME * Aldreds are delighted to offer this stunning character home with extensive accommodation situated in this desirable South Oulton Broad location with over 1/2 acre of lawned gardens and woodland giving opportunities for extensions/further developments subject to appropriate planning permission. This superb family home offers versatile accommodation including a useful basement area, 3 large reception rooms, garden room, open plan kitchen/diner, utility area. To the first floor there are 6 bedrooms, 2 family bathrooms leading off a very impressive central galleried landing. The current owners have recently had the roof replaced. However internally some updating works are required and many of the original fixtures & fittings are still intact. The rear elevation of the property would lend itself as an 2 storey annexe for family, friends or holiday accommodation and the main house would simply make a brilliant family home. Viewing is strongly recommended to appreciate this 17th century grade 2 listed farmhouse, surrounding gardens & woodlands. No onward chain.
Council Tax Band: F
Tenure: Freehold
Wide Entrance Hall - Galleried staircase leading up to first floor, radiator, high skirting boards, original picture rails, door leading to a downwards staircase which leads in to the basement.
Basement - 15' 7'' x 17' 5'' (4.76m x 5.32m) aprox -
Reception Room 1 - 17' 2'' x 15' 7'' (5.24m x 4.74m) - Fitted carpet, open fireplace, power points, original picture rails, high skirting boards, original covings, large aspect window, double doors leading to conservatory.
Reception Room 2 - 17' 5'' x 15' 9'' (5.30m x 4.8m) - Strip floor boarding, double aspect windows, open fire, original picture rails, power points.
Inner Hallway - Fitted carpet, second staircase leading off to the first floor.
Reception Room 3 - 26' 7'' x 16' 0'' (8.09m x 4.88m) - Fitted carpet, double aspect windows, radiator, power points, brick fireplace, door leading to conservatory.
Conservatory - 17' 11'' x 12' 9'' (5.47m x 3.88m) - Ceramic tiled flooring, radiator, large aspect windows, door leading to rear garden.
Kitchen - 17' 9'' x 16' 10'' (5.41m x 5.12m) - Stone flooring, range of fitted kitchen units, tiled splash backs, eye level oven, 4 burner gas hob, roll top work surfaces, double stainless steel sink, power points, large aspect windows, feature brick fireplace, purpose built bar, walk in pantry/cupboard.
Utility Room - 16' 6'' x 12' 5'' (5.02m x 3.78m) - Brick flooring, stainless steel sink, fitted base unit, power points, double aspect windows, radiator, door to rear garden.
Cloakroom - Brick flooring, low level W.C, tiled splash backs.
First Floor - Central galleried landing, radiator, power points, large aspect window.
Bedroom 1 - 17' 11'' x 16' 8'' (5.46m x 5.09m) - Stripped floor boarding, double aspect windows, high skirting boards, original picture rails, power points.
Bedroom 2 - 18' 6'' x 16' 2'' (5.64m x 4.92m) - Fitted carpet, double aspect windows, original picture rails, radiator, power points.
Bedroom 3 - 12' 5'' x 16' 3'' (3.78m x 4.95m) - Stripped floor boarding, large aspect window, radiator, power points.
Bedroom 4 - 9' 5'' x 11' 7'' (2.88m x 3.54m) - Stripped floor boarding, power points, radiator, picture rails, window.
Bedroom 5 - 12' 9'' x 10' 2'' (3.88m x 3.09m) - Stripped floor boarding, picture rail, radiator, window.
Bedroom 6 - 16' 6'' x 12' 5'' (5.02m x 3.78m) - Double aspect windows, power points.
En-Suite Bathroom - With fitted bathroom suite.
Outside - Outside to the front there are wrought iron gates leading to a long brickweave driveway providing ample off road parking for a variety of vehicles leading to a detached pitched roof double brick garage. Front gardens are laid to lawn with a full range of flower & shrub borders with various brick outbuildings. To the rear there is over 1/2 acre of lawned gardens with full range of flower & shrub borders, mature trees, outbuildings & green houses, central timber pergolas, all enclosed by high fencing. There are certainly possibilities subject to the appropriate planning permission for further development or extension on the original house.
Council Tax Band: F
Tenure: Freehold
Wide Entrance Hall - Galleried staircase leading up to first floor, radiator, high skirting boards, original picture rails, door leading to a downwards staircase which leads in to the basement.
Basement - 15' 7'' x 17' 5'' (4.76m x 5.32m) aprox -
Reception Room 1 - 17' 2'' x 15' 7'' (5.24m x 4.74m) - Fitted carpet, open fireplace, power points, original picture rails, high skirting boards, original covings, large aspect window, double doors leading to conservatory.
Reception Room 2 - 17' 5'' x 15' 9'' (5.30m x 4.8m) - Strip floor boarding, double aspect windows, open fire, original picture rails, power points.
Inner Hallway - Fitted carpet, second staircase leading off to the first floor.
Reception Room 3 - 26' 7'' x 16' 0'' (8.09m x 4.88m) - Fitted carpet, double aspect windows, radiator, power points, brick fireplace, door leading to conservatory.
Conservatory - 17' 11'' x 12' 9'' (5.47m x 3.88m) - Ceramic tiled flooring, radiator, large aspect windows, door leading to rear garden.
Kitchen - 17' 9'' x 16' 10'' (5.41m x 5.12m) - Stone flooring, range of fitted kitchen units, tiled splash backs, eye level oven, 4 burner gas hob, roll top work surfaces, double stainless steel sink, power points, large aspect windows, feature brick fireplace, purpose built bar, walk in pantry/cupboard.
Utility Room - 16' 6'' x 12' 5'' (5.02m x 3.78m) - Brick flooring, stainless steel sink, fitted base unit, power points, double aspect windows, radiator, door to rear garden.
Cloakroom - Brick flooring, low level W.C, tiled splash backs.
First Floor - Central galleried landing, radiator, power points, large aspect window.
Bedroom 1 - 17' 11'' x 16' 8'' (5.46m x 5.09m) - Stripped floor boarding, double aspect windows, high skirting boards, original picture rails, power points.
Bedroom 2 - 18' 6'' x 16' 2'' (5.64m x 4.92m) - Fitted carpet, double aspect windows, original picture rails, radiator, power points.
Bedroom 3 - 12' 5'' x 16' 3'' (3.78m x 4.95m) - Stripped floor boarding, large aspect window, radiator, power points.
Bedroom 4 - 9' 5'' x 11' 7'' (2.88m x 3.54m) - Stripped floor boarding, power points, radiator, picture rails, window.
Bedroom 5 - 12' 9'' x 10' 2'' (3.88m x 3.09m) - Stripped floor boarding, picture rail, radiator, window.
Bedroom 6 - 16' 6'' x 12' 5'' (5.02m x 3.78m) - Double aspect windows, power points.
En-Suite Bathroom - With fitted bathroom suite.
Outside - Outside to the front there are wrought iron gates leading to a long brickweave driveway providing ample off road parking for a variety of vehicles leading to a detached pitched roof double brick garage. Front gardens are laid to lawn with a full range of flower & shrub borders with various brick outbuildings. To the rear there is over 1/2 acre of lawned gardens with full range of flower & shrub borders, mature trees, outbuildings & green houses, central timber pergolas, all enclosed by high fencing. There are certainly possibilities subject to the appropriate planning permission for further development or extension on the original house.
Interested in this property?
Council tax
First listed
3 weeks agoEnergy Performance Certificate
Suffolk, NR33
Marketed by
Aldreds Estate Agents - Lowestoft 143 London Road North Lowestoft, Suffolk NR32 1NEPlacebuzz mortgage repayment calculator
Monthly repayment
The Est. Mortgage is for a 25 years repayment mortgage based on a 10% deposit and a 5.5% annual interest. It is only intended as a guide. Make sure you obtain accurate figures from your lender before committing to any mortgage. Your home may be repossessed if you do not keep up repayments on a mortgage.
Suffolk, NR33 - Streetview
DISCLAIMER: Property descriptions and related information displayed on this page are marketing materials provided by Aldreds Estate Agents - Lowestoft. Placebuzz does not warrant or accept any responsibility for the accuracy or completeness of the property descriptions or related information provided here and they do not constitute property particulars. Please contact Aldreds Estate Agents - Lowestoft for full details and further information.




































