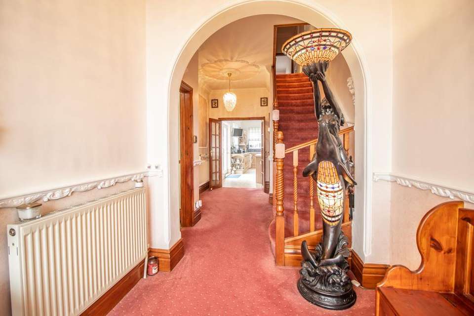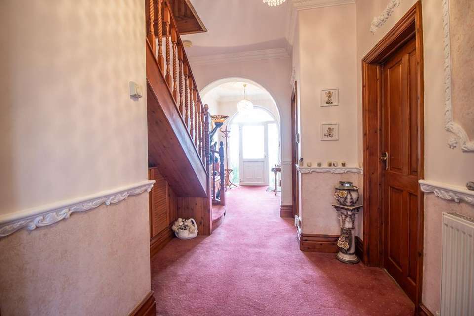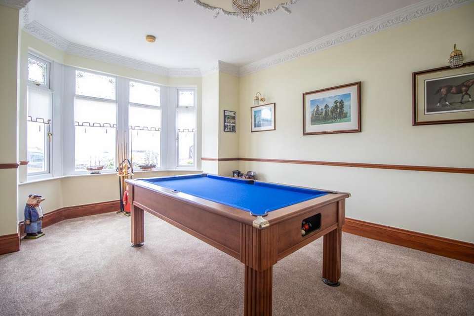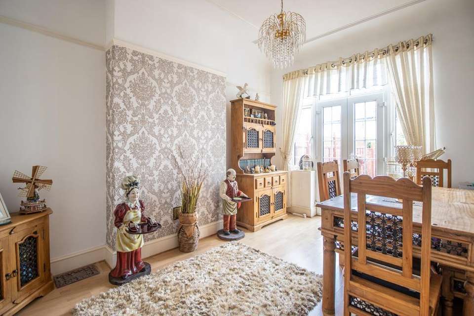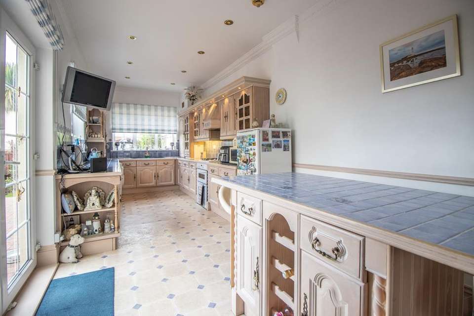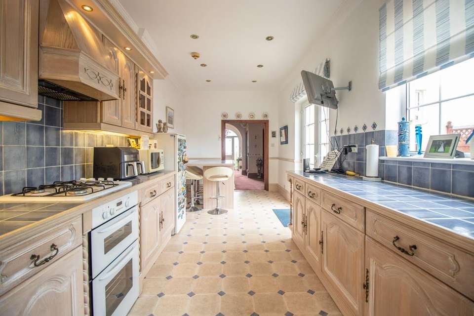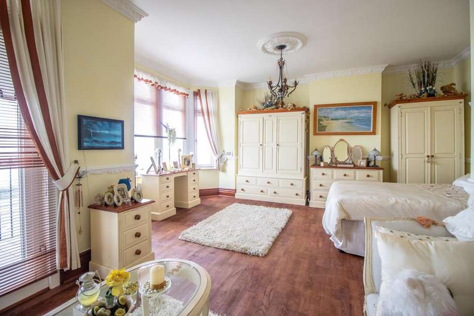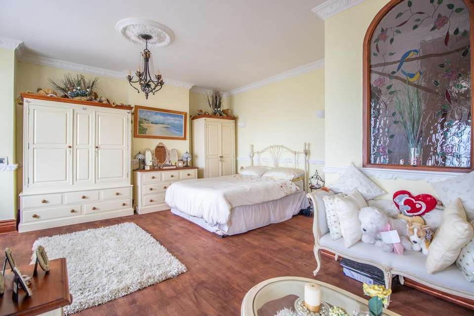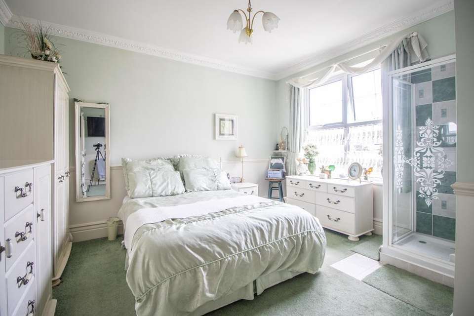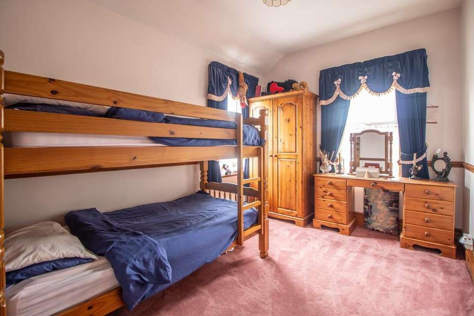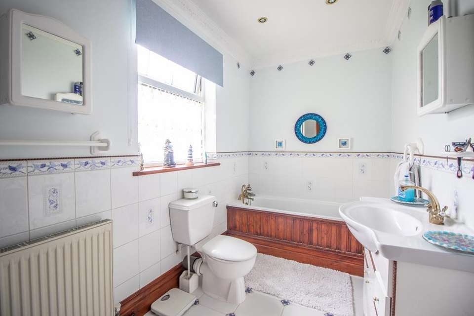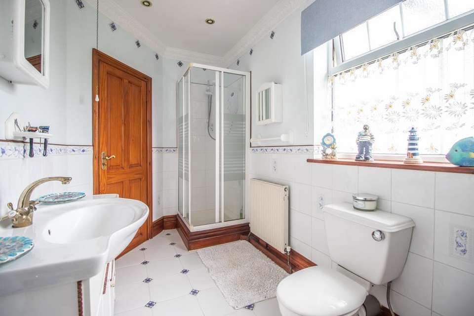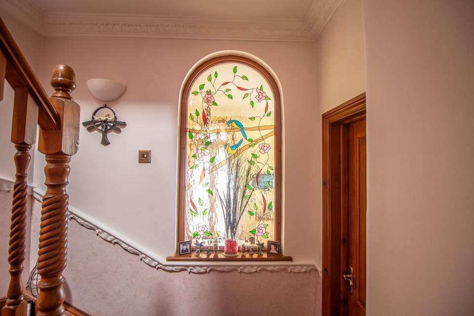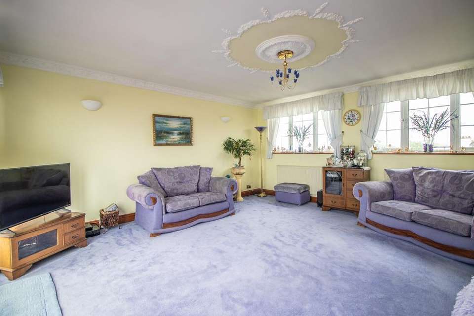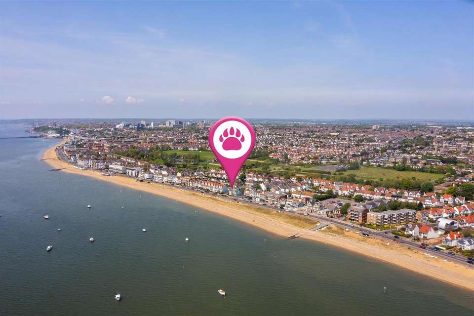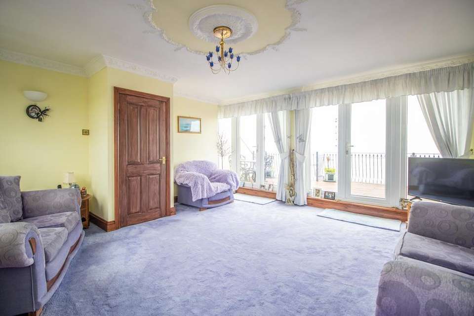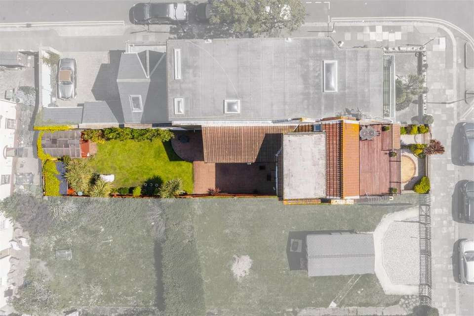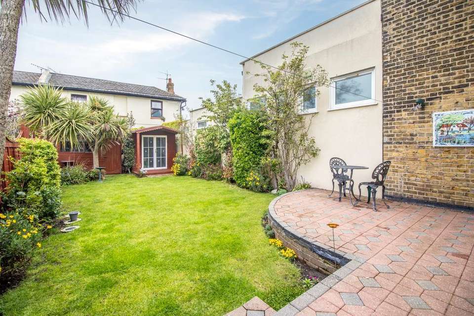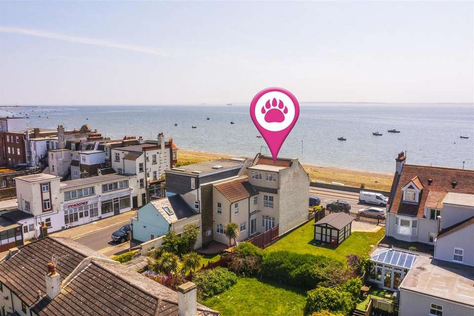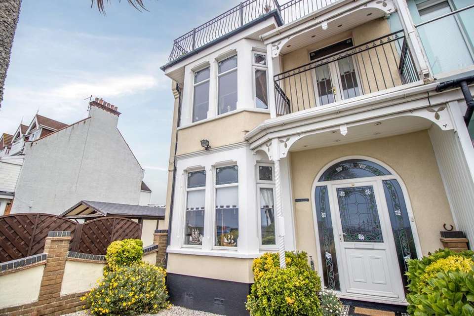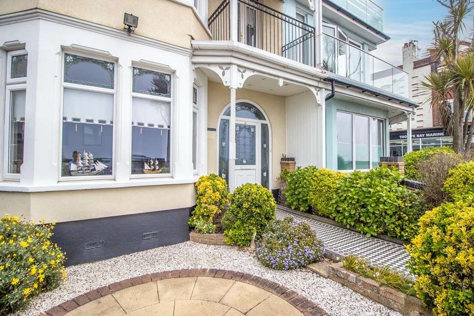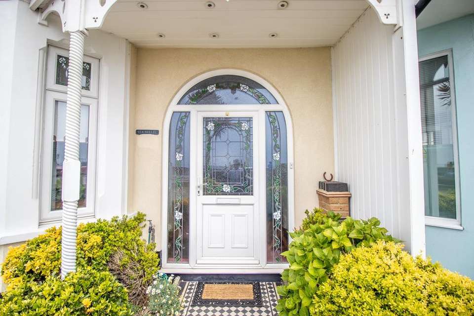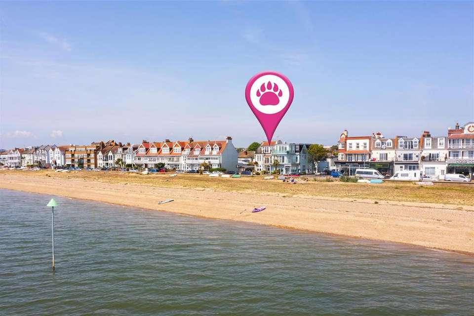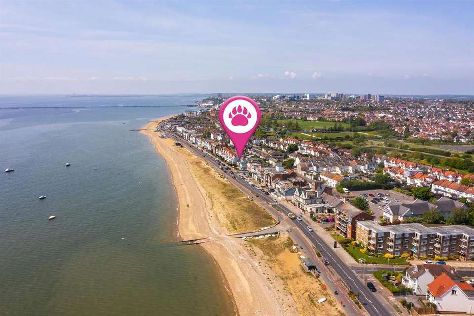4 bedroom semi-detached house for sale
Eastern Esplanade, Southend-on-Sea SS1semi-detached house
bedrooms
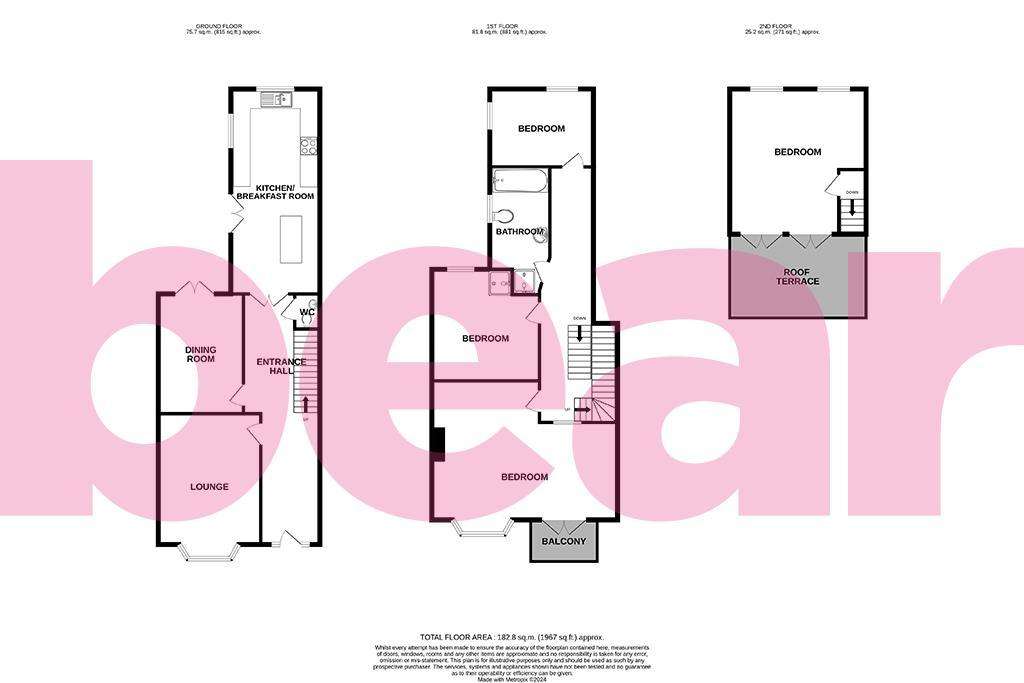
Property photos

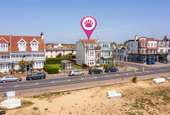
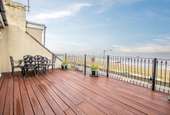
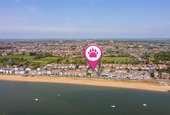
+30
Property description
Don't miss the opportunity to experience the luxury of coastal living in this deceptively spacious and characterful four double bedroom semi-detached residence, positioned on Thorpe Bay Seafront. Boasting stunning, far reaching views across Essex coastline with a private roof terrace, alongside a sizeable rear garden. Boasting an ultra convenient location close to a wealth of amenities and travel links.
This stunning four double bedroom semi-detached house boasts a prime location in Thorpe Bay, nestled along the picturesque Thames Estuary. Impeccably positioned, it offers easy access to the serene Southchurch Park, an array of local amenities, reputable schools and excellent transportation links.
Upon entering the property, you're greeted by a welcoming entrance hall which flows throughout the ground floor and features a spacious bay fronted lounge, a charming dining room and a sizeable kitchen/breakfast room. Completing this level is a convenient ground floor WC, ensuring practicality and comfort for residents and guests alike. Ascending to the first floor, you'll discover three generously proportioned double bedrooms. The bay fronted master suite spans w0' in width and boasts a luxurious South facing balcony, offering captivating sea views and an idyllic spot to unwind amidst the gentle sea breeze. The second largest bedroom on this floor is complemented by a convenient shower, whilst this level also comprises a four piece family bathroom. Finally, the second floor is home to the second bedroom (currently utilised as an additional lounge) which leads out to a delightful South facing roof terrace, further benefiting from having panoramic sea views. This enchanting space offers endless opportunities for al fresco dining, leisurely lounging, and embracing the coastal lifestyle. Externally, a good-sized rear garden awaits, offering a private outdoor oasis for leisure and recreation.
Four Bedroom Semi-Detached House -
Entrance Hall - 7.32m x 2.11m (24'0 x 6'11) -
Lounge - 5.18m x 3.66m (17'0 x 12'0) -
Dining Room - 4.27m x 3.05m (14'0 x 10'0) -
Kitchen/Breakfast Room - 7.32m x 2.72m (24'0 x 8'11) -
Wc - 1.24m x 0.86m (4'1 x 2'10) -
First Floor Landing -
Bedroom One - 6.10m x 5.18m (20'0 x 17'0) -
South Facing Balcony -
Bedroom Three - 4.27m x 3.99m (14'0 x 13'1) -
Bedroom Four - 3.68m x 2.77m (12'1 x 9'1) -
Four Piece Bathroom - 3.66m x 1.78m (12'0 x 5'10) -
Second Floor Landing -
Bedroom Two - 5.18m x 4.88m (17'0 x 16'0) -
South Facing Roof Terrace -
Garden -
This stunning four double bedroom semi-detached house boasts a prime location in Thorpe Bay, nestled along the picturesque Thames Estuary. Impeccably positioned, it offers easy access to the serene Southchurch Park, an array of local amenities, reputable schools and excellent transportation links.
Upon entering the property, you're greeted by a welcoming entrance hall which flows throughout the ground floor and features a spacious bay fronted lounge, a charming dining room and a sizeable kitchen/breakfast room. Completing this level is a convenient ground floor WC, ensuring practicality and comfort for residents and guests alike. Ascending to the first floor, you'll discover three generously proportioned double bedrooms. The bay fronted master suite spans w0' in width and boasts a luxurious South facing balcony, offering captivating sea views and an idyllic spot to unwind amidst the gentle sea breeze. The second largest bedroom on this floor is complemented by a convenient shower, whilst this level also comprises a four piece family bathroom. Finally, the second floor is home to the second bedroom (currently utilised as an additional lounge) which leads out to a delightful South facing roof terrace, further benefiting from having panoramic sea views. This enchanting space offers endless opportunities for al fresco dining, leisurely lounging, and embracing the coastal lifestyle. Externally, a good-sized rear garden awaits, offering a private outdoor oasis for leisure and recreation.
Four Bedroom Semi-Detached House -
Entrance Hall - 7.32m x 2.11m (24'0 x 6'11) -
Lounge - 5.18m x 3.66m (17'0 x 12'0) -
Dining Room - 4.27m x 3.05m (14'0 x 10'0) -
Kitchen/Breakfast Room - 7.32m x 2.72m (24'0 x 8'11) -
Wc - 1.24m x 0.86m (4'1 x 2'10) -
First Floor Landing -
Bedroom One - 6.10m x 5.18m (20'0 x 17'0) -
South Facing Balcony -
Bedroom Three - 4.27m x 3.99m (14'0 x 13'1) -
Bedroom Four - 3.68m x 2.77m (12'1 x 9'1) -
Four Piece Bathroom - 3.66m x 1.78m (12'0 x 5'10) -
Second Floor Landing -
Bedroom Two - 5.18m x 4.88m (17'0 x 16'0) -
South Facing Roof Terrace -
Garden -
Interested in this property?
Council tax
First listed
2 weeks agoEastern Esplanade, Southend-on-Sea SS1
Marketed by
Bear Estate Agents - Southend 1 Journeymans Way Southend, Essex SS2 5TFPlacebuzz mortgage repayment calculator
Monthly repayment
The Est. Mortgage is for a 25 years repayment mortgage based on a 10% deposit and a 5.5% annual interest. It is only intended as a guide. Make sure you obtain accurate figures from your lender before committing to any mortgage. Your home may be repossessed if you do not keep up repayments on a mortgage.
Eastern Esplanade, Southend-on-Sea SS1 - Streetview
DISCLAIMER: Property descriptions and related information displayed on this page are marketing materials provided by Bear Estate Agents - Southend. Placebuzz does not warrant or accept any responsibility for the accuracy or completeness of the property descriptions or related information provided here and they do not constitute property particulars. Please contact Bear Estate Agents - Southend for full details and further information.





