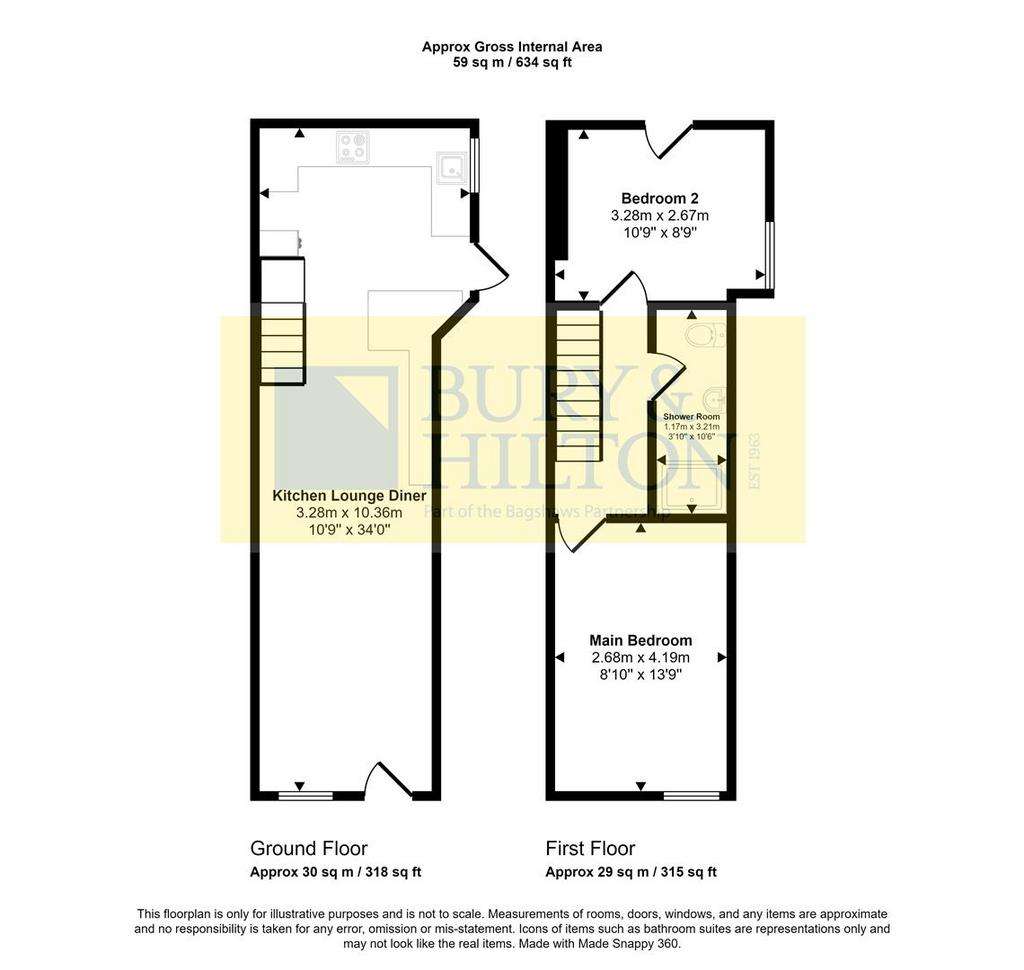2 bedroom terraced house for sale
Buxworth, High Peakterraced house
bedrooms

Property photos




+15
Property description
Bury and Hilton are delighted to offer for sale this immaculately presented stone built cottage located within the popular semi rural village of Buxworth.
The property itself offers spacious open plan living space to the ground floor with living/ dining and fitted kitchen area and two bedrooms to the first floor (one with access to the rear garden) and the bathroom.
Upgraded and improved by the current vendor, the property has had a recent rewire, new central heating system and high quality kitchen and shower room.
The cottage has a lovely garden to the rear which has open views.
The property is currently ran as a successful holiday let, and more information is available upon request.
The village of Buxworth is a pretty hamlet with an historic canal basin. Nearby villages include Whaley Bridge and Chapel- En- Le- Frith with more comprehensive shops, cafes, restaurants and rail links is a short distance away.
Viewing is highly recommended.
Open Plan Lounge/ Kitchen - 9.80m x 2.87m (32'2 x 9'5) - Lounge Area- Upvc front entrance door and Upvc window to front. Radiator. Tiled flooring
Kitchen- Fitted with a modern range of wall and base units with Quartz worksurface with inset stainless steel sink with mixer tap over. Space and plumbing for washing machine and space for fridge freezer. Electric hob with electric oven and extractor hood over. Wall mounted 'Worcester' Gas combi boiler. Breakfast bar seating area. Radiator. Window to side and rear door. Radiator. Tiled flooring.
Stairs off with glass balustrade leading to:
First Floor Landing - Radiator. Doors off to:
Bedroom - 4.06m x 2.49m (13'4 x 8'2) - Upvc window to front. Radiator.
Shower Room - Fitted with a recently installed shower room with low level w.c, wash hand basin with mixer tap and vanity cupboard below and walk in shower cubical with sliding door, waterfall shower head over with hand held shower also. Heated towel rail. Fully mermaid bordered walls. Extractor fan.
Bedroom - 3.28m x 2.59m (10'9 x 8'6) - Upvc door leading to rear garden. Wooden framed window to side. Radiator
Outside - To the rear of the property is an enclosed paved patio garden with open view to the rear.
FREEHOLD
EPC BAND C
HPBC- CURRENTLY DELETED. PREVOUSLY BEEN A B.
The property itself offers spacious open plan living space to the ground floor with living/ dining and fitted kitchen area and two bedrooms to the first floor (one with access to the rear garden) and the bathroom.
Upgraded and improved by the current vendor, the property has had a recent rewire, new central heating system and high quality kitchen and shower room.
The cottage has a lovely garden to the rear which has open views.
The property is currently ran as a successful holiday let, and more information is available upon request.
The village of Buxworth is a pretty hamlet with an historic canal basin. Nearby villages include Whaley Bridge and Chapel- En- Le- Frith with more comprehensive shops, cafes, restaurants and rail links is a short distance away.
Viewing is highly recommended.
Open Plan Lounge/ Kitchen - 9.80m x 2.87m (32'2 x 9'5) - Lounge Area- Upvc front entrance door and Upvc window to front. Radiator. Tiled flooring
Kitchen- Fitted with a modern range of wall and base units with Quartz worksurface with inset stainless steel sink with mixer tap over. Space and plumbing for washing machine and space for fridge freezer. Electric hob with electric oven and extractor hood over. Wall mounted 'Worcester' Gas combi boiler. Breakfast bar seating area. Radiator. Window to side and rear door. Radiator. Tiled flooring.
Stairs off with glass balustrade leading to:
First Floor Landing - Radiator. Doors off to:
Bedroom - 4.06m x 2.49m (13'4 x 8'2) - Upvc window to front. Radiator.
Shower Room - Fitted with a recently installed shower room with low level w.c, wash hand basin with mixer tap and vanity cupboard below and walk in shower cubical with sliding door, waterfall shower head over with hand held shower also. Heated towel rail. Fully mermaid bordered walls. Extractor fan.
Bedroom - 3.28m x 2.59m (10'9 x 8'6) - Upvc door leading to rear garden. Wooden framed window to side. Radiator
Outside - To the rear of the property is an enclosed paved patio garden with open view to the rear.
FREEHOLD
EPC BAND C
HPBC- CURRENTLY DELETED. PREVOUSLY BEEN A B.
Council tax
First listed
Over a month agoEnergy Performance Certificate
Buxworth, High Peak
Placebuzz mortgage repayment calculator
Monthly repayment
The Est. Mortgage is for a 25 years repayment mortgage based on a 10% deposit and a 5.5% annual interest. It is only intended as a guide. Make sure you obtain accurate figures from your lender before committing to any mortgage. Your home may be repossessed if you do not keep up repayments on a mortgage.
Buxworth, High Peak - Streetview
DISCLAIMER: Property descriptions and related information displayed on this page are marketing materials provided by Bury & Hilton - Buxton. Placebuzz does not warrant or accept any responsibility for the accuracy or completeness of the property descriptions or related information provided here and they do not constitute property particulars. Please contact Bury & Hilton - Buxton for full details and further information.




















