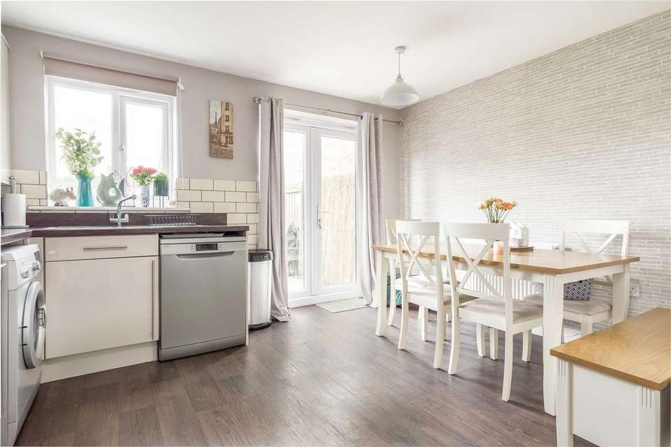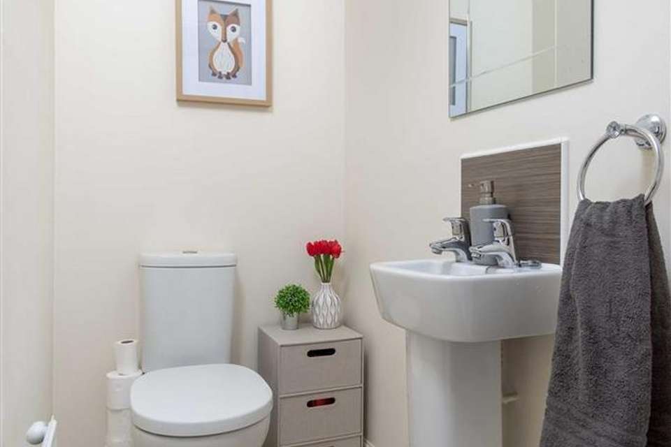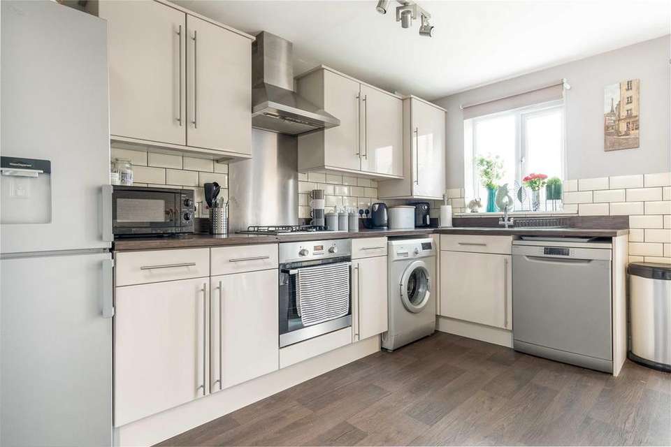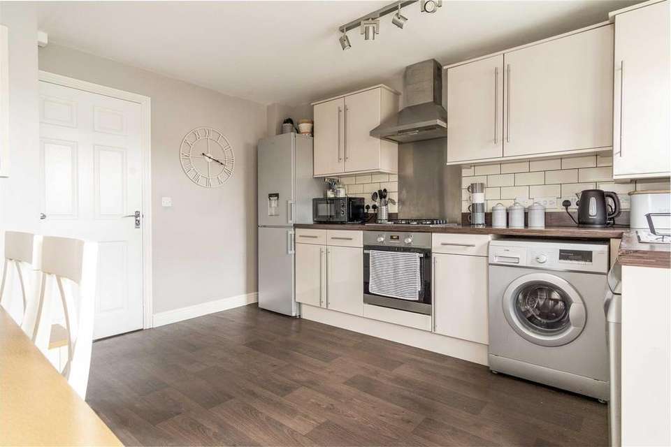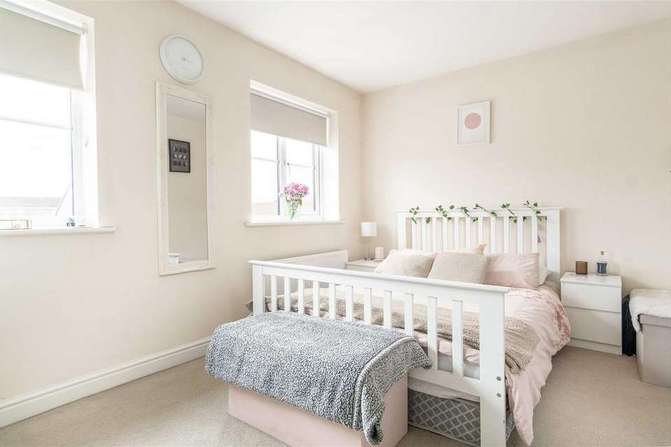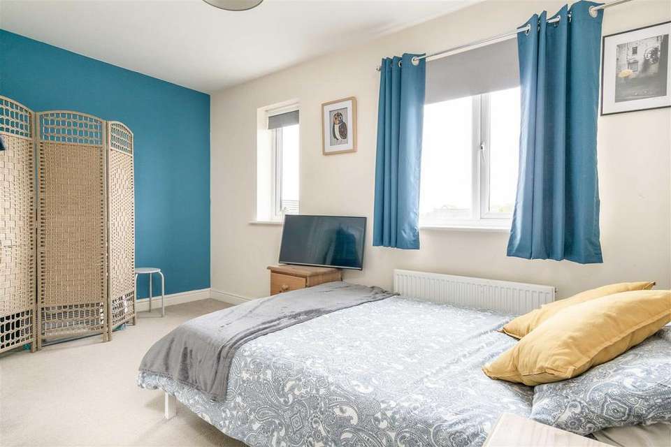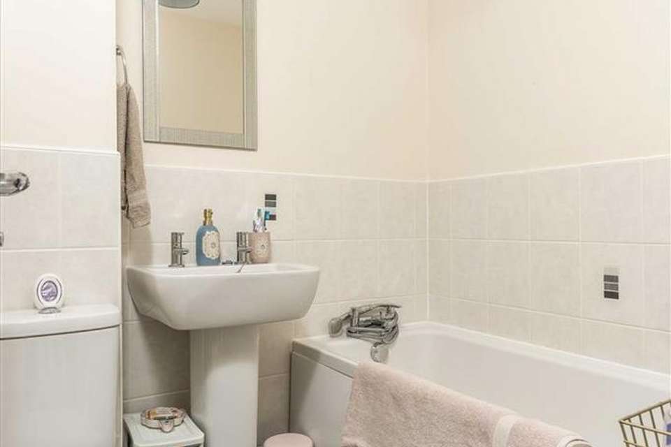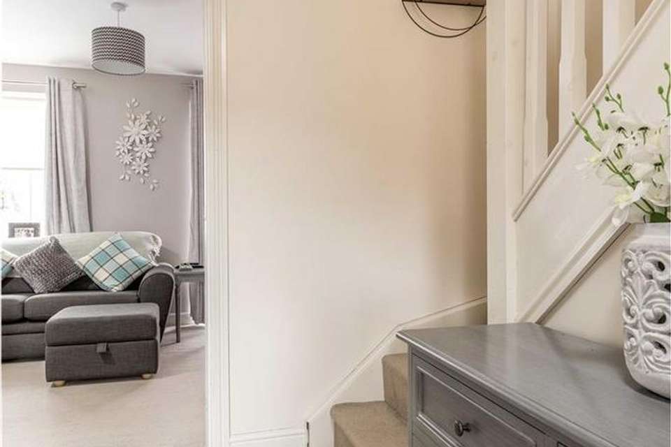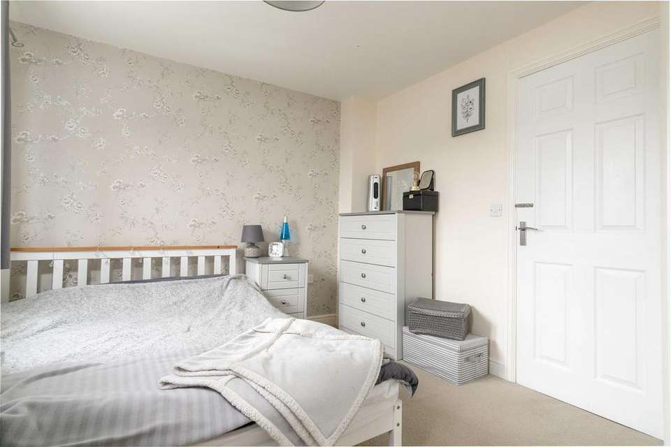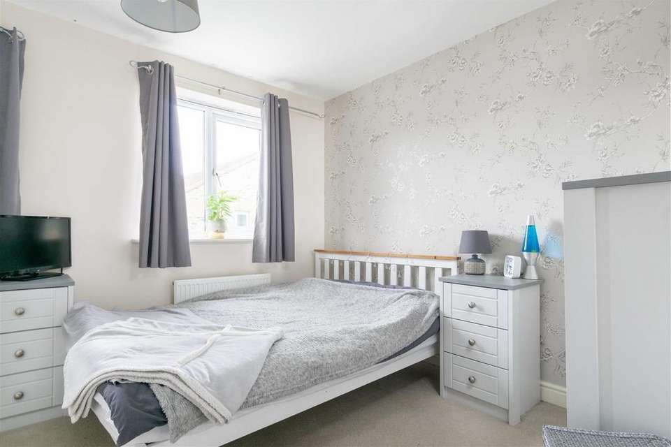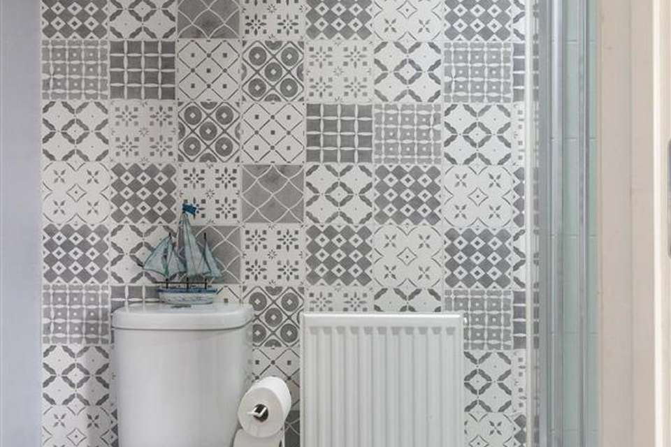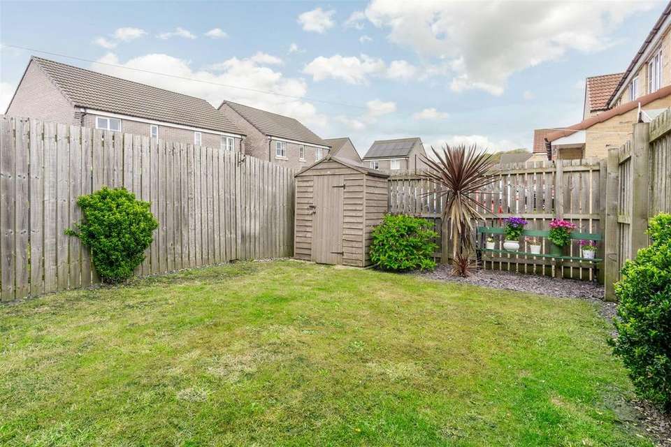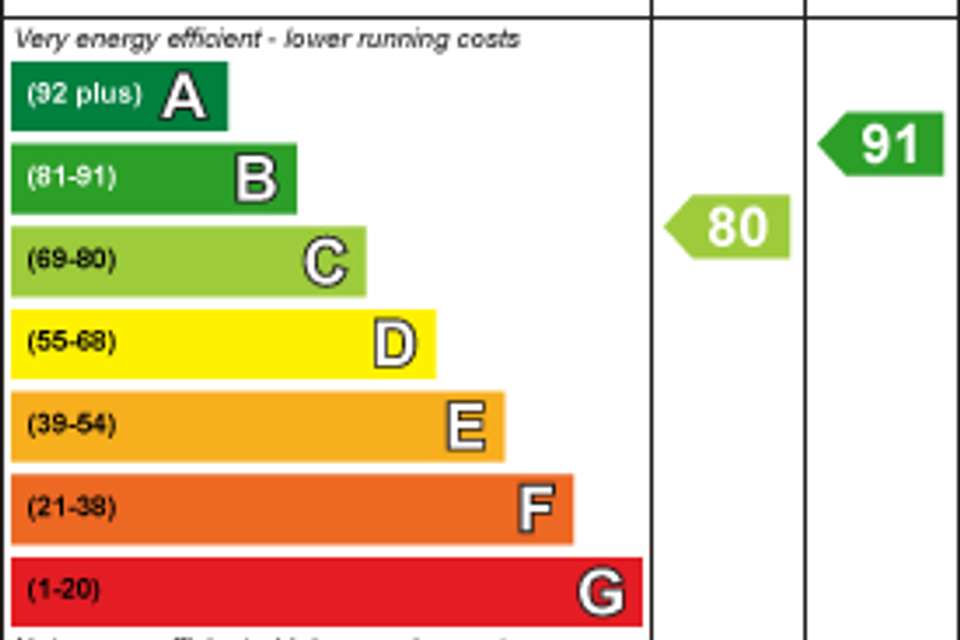3 bedroom town house for sale
Hornbeam Close, Selbyterraced house
bedrooms
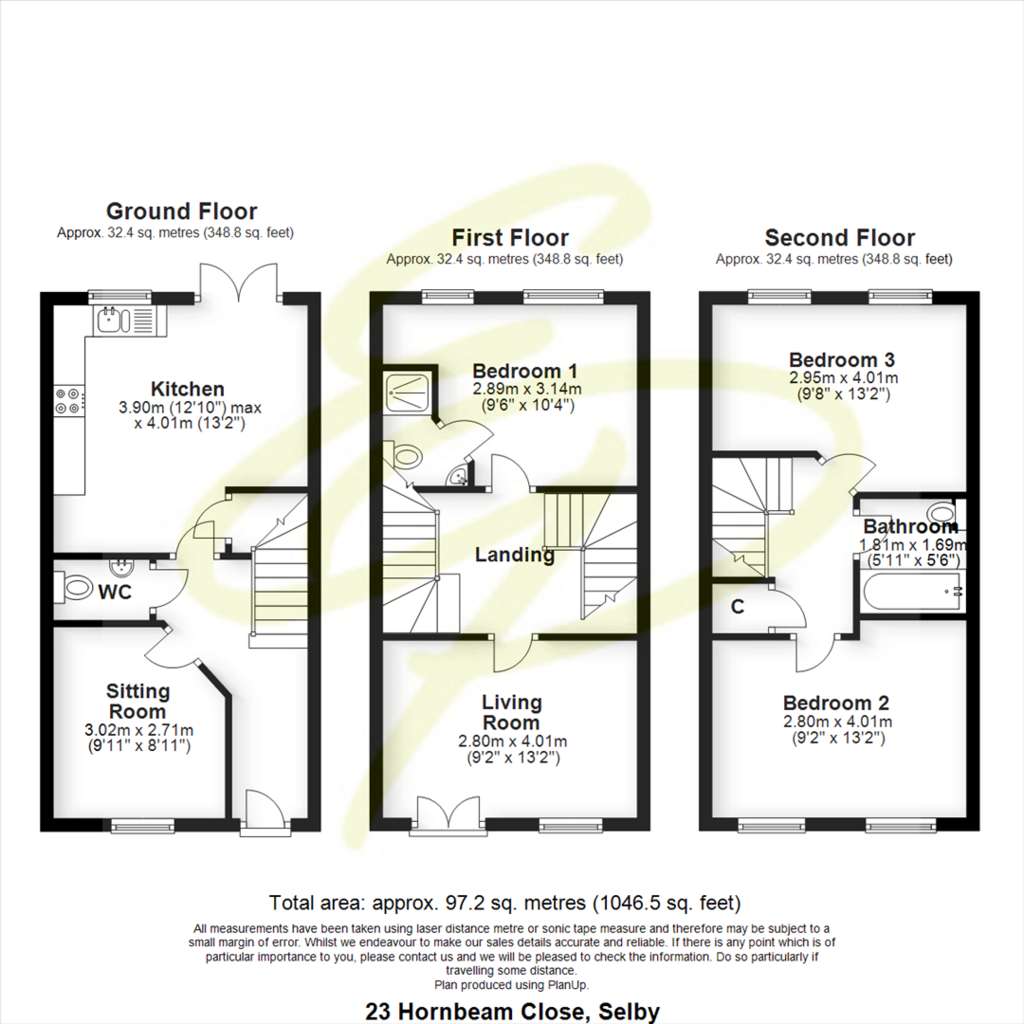
Property photos
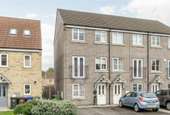

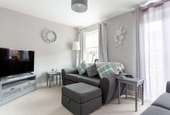
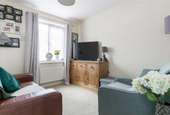
+12
Property description
Welcome to this charming townhouse located in the desirable Hornbeam Close, Selby. Conveniently situated close to the town centre and a local retail park, this property offers the best of both worlds - easy access to amenities and a peaceful retreat to call your own. The flexible accommodation layout allows you to tailor the space to suit your needs, whether you're looking for a home office, a playroom for the kids, or a further bedroom. The two bathrooms in this townhouse provide convenience and comfort for busy mornings or relaxing evenings.
Composite entrance door with storm porch over leading into:-
Entrance Hall - With doors off and stairs to the first floor.
Sitting Room - 3.02m x 2.71m (9'11" x 8'11") - Having a window to the front elevation and a radiator.
Downstairs Cloakroom - Having a white suite comprising wc and wash hand basin. Radiator.
Kitchen - 3.90m x 4.01m (12'10" x 13'2") - Having a range of modern cream fronted units with complimentary work surfaces incorporating a stainless steel sink with mixer tap over. Integrated electric oven with gas hob and stainless steel extractor over. Plumbing for a washing machine and dishwasher. Space for a tall fridge/freezer. With a window and french doors to the rear elevation.
Landing - With doors off and stairs to second floor.
Living Room - 2.80m x 4.01m (9'2" x 13'2") - Having french doors onto a juliet balcony and a window to the front elevation. Radiator.
Bedroom 1 - 3.14m x 2.89m (10'3" x 9'5") - Having two windows to the rear elevation and a radiator.
En-Suite - Having a suite comprising shower cubicle, wash hand basin and wc. Radiator.
Landing - With doors off and a storage cupboard.
Bedroom 2 - 4.01m x 2.8m (13'1" x 9'2") - Having two windows to the front elevation and a radiator.
Bedroom 3 - 4.01m x 2.95m (13'1" x 9'8") - Having two windows to the rear elevation and a radiator.
Bathroom - 1.81m x 1.69m (5'11" x 5'6") - Being part tiled and having a white suite comprising panelled bath, wash hand basin and wc. Radiator.
Outside - To the front are two parking spaces. The rear garden is enclosed by fencing and laid to lawn with patio.
Utilities - Mains Electric
Mains Gas
Mains Water (metered) and Sewerage
Mobile - 4G likely but limited inside and no signal with O2 and vodafone
Broadband - FTTP - ultrafast
Composite entrance door with storm porch over leading into:-
Entrance Hall - With doors off and stairs to the first floor.
Sitting Room - 3.02m x 2.71m (9'11" x 8'11") - Having a window to the front elevation and a radiator.
Downstairs Cloakroom - Having a white suite comprising wc and wash hand basin. Radiator.
Kitchen - 3.90m x 4.01m (12'10" x 13'2") - Having a range of modern cream fronted units with complimentary work surfaces incorporating a stainless steel sink with mixer tap over. Integrated electric oven with gas hob and stainless steel extractor over. Plumbing for a washing machine and dishwasher. Space for a tall fridge/freezer. With a window and french doors to the rear elevation.
Landing - With doors off and stairs to second floor.
Living Room - 2.80m x 4.01m (9'2" x 13'2") - Having french doors onto a juliet balcony and a window to the front elevation. Radiator.
Bedroom 1 - 3.14m x 2.89m (10'3" x 9'5") - Having two windows to the rear elevation and a radiator.
En-Suite - Having a suite comprising shower cubicle, wash hand basin and wc. Radiator.
Landing - With doors off and a storage cupboard.
Bedroom 2 - 4.01m x 2.8m (13'1" x 9'2") - Having two windows to the front elevation and a radiator.
Bedroom 3 - 4.01m x 2.95m (13'1" x 9'8") - Having two windows to the rear elevation and a radiator.
Bathroom - 1.81m x 1.69m (5'11" x 5'6") - Being part tiled and having a white suite comprising panelled bath, wash hand basin and wc. Radiator.
Outside - To the front are two parking spaces. The rear garden is enclosed by fencing and laid to lawn with patio.
Utilities - Mains Electric
Mains Gas
Mains Water (metered) and Sewerage
Mobile - 4G likely but limited inside and no signal with O2 and vodafone
Broadband - FTTP - ultrafast
Interested in this property?
Council tax
First listed
Last weekEnergy Performance Certificate
Hornbeam Close, Selby
Marketed by
Elmhirst Parker Estate Agents - Selby 13 Finkle Street Selby, North Yorkshire YO8 4DTPlacebuzz mortgage repayment calculator
Monthly repayment
The Est. Mortgage is for a 25 years repayment mortgage based on a 10% deposit and a 5.5% annual interest. It is only intended as a guide. Make sure you obtain accurate figures from your lender before committing to any mortgage. Your home may be repossessed if you do not keep up repayments on a mortgage.
Hornbeam Close, Selby - Streetview
DISCLAIMER: Property descriptions and related information displayed on this page are marketing materials provided by Elmhirst Parker Estate Agents - Selby. Placebuzz does not warrant or accept any responsibility for the accuracy or completeness of the property descriptions or related information provided here and they do not constitute property particulars. Please contact Elmhirst Parker Estate Agents - Selby for full details and further information.


