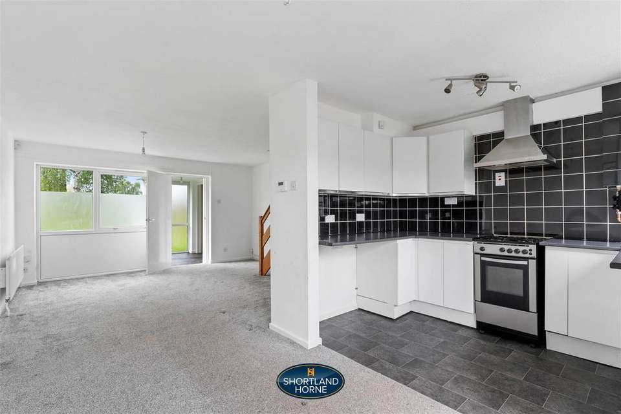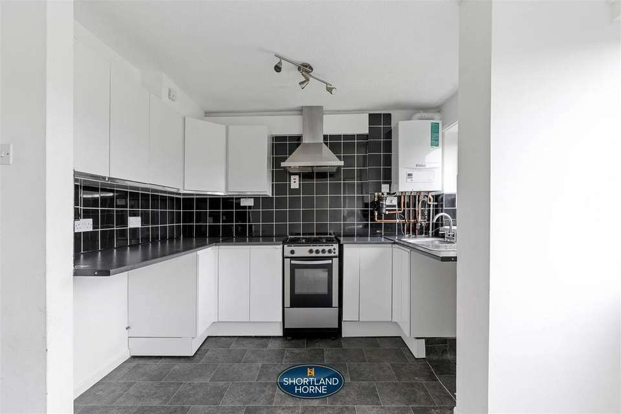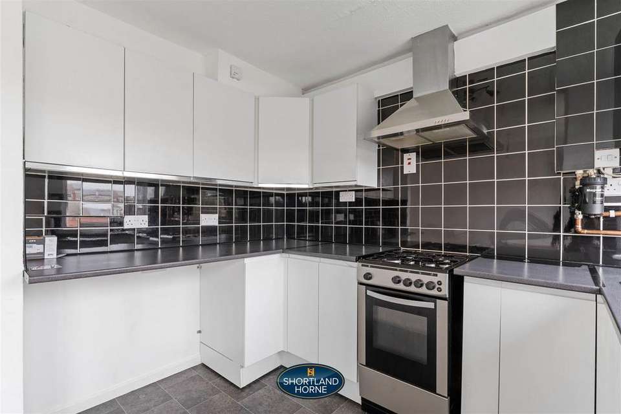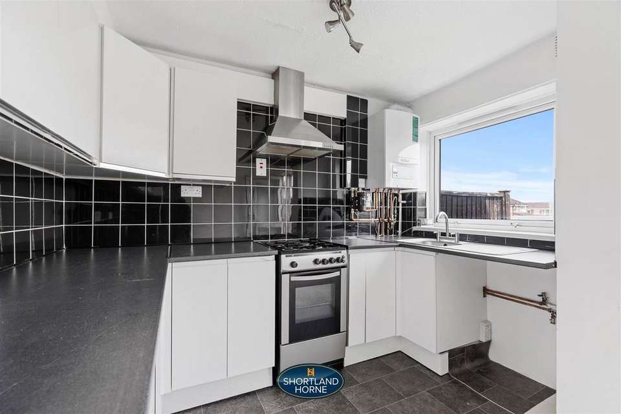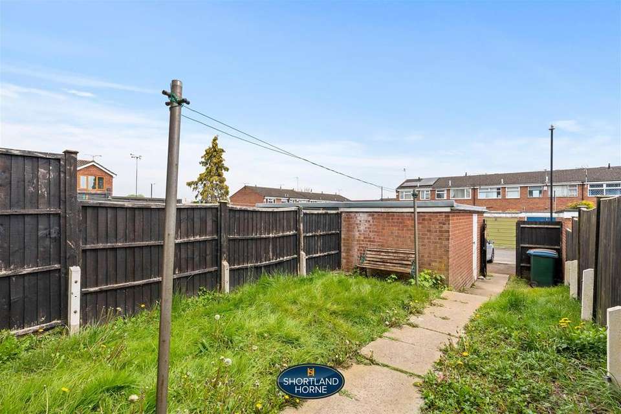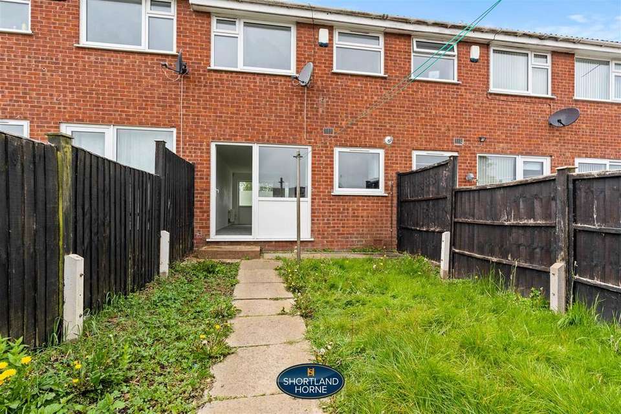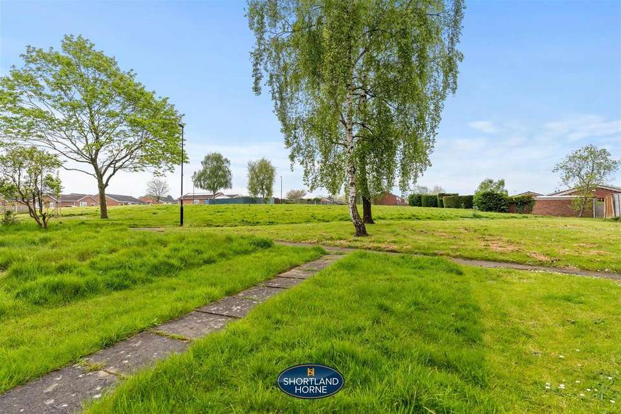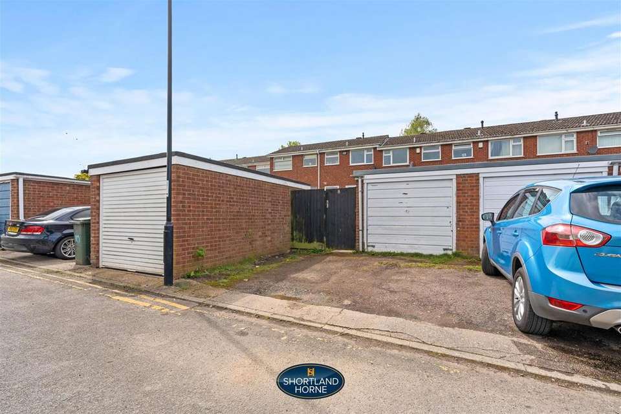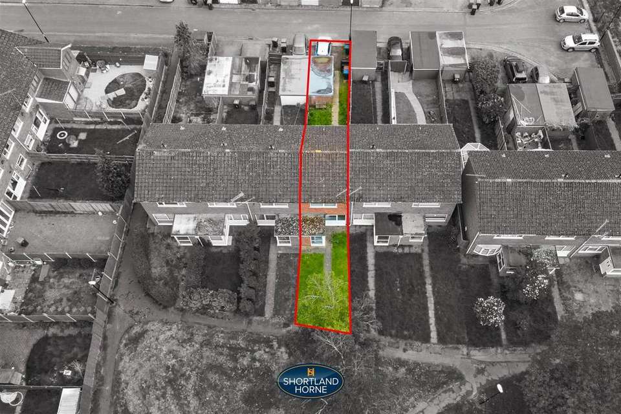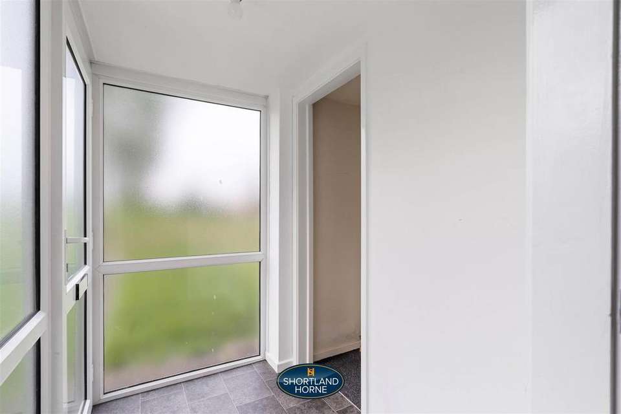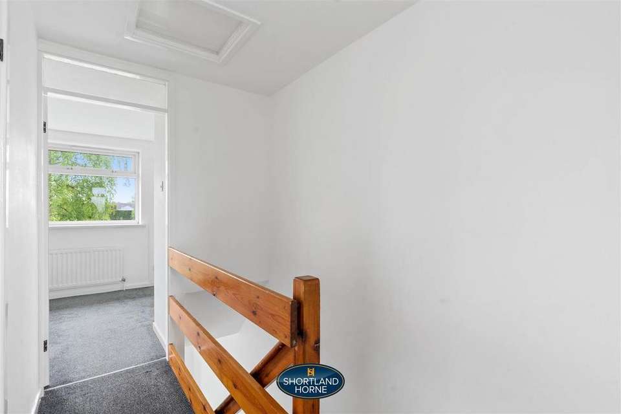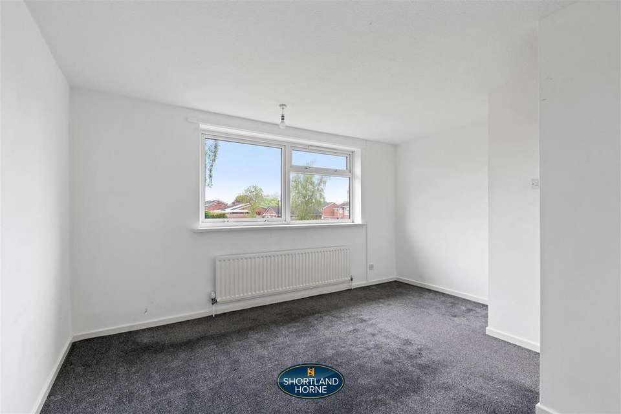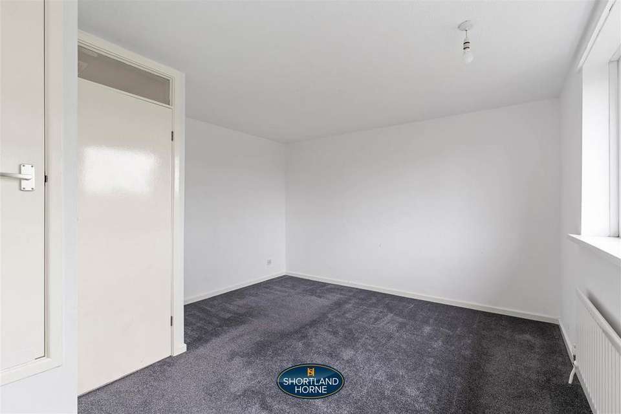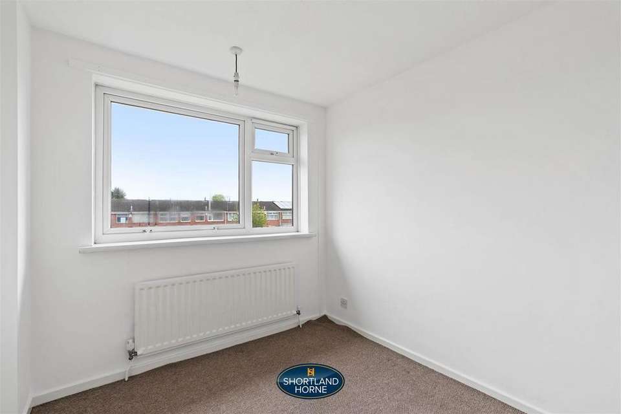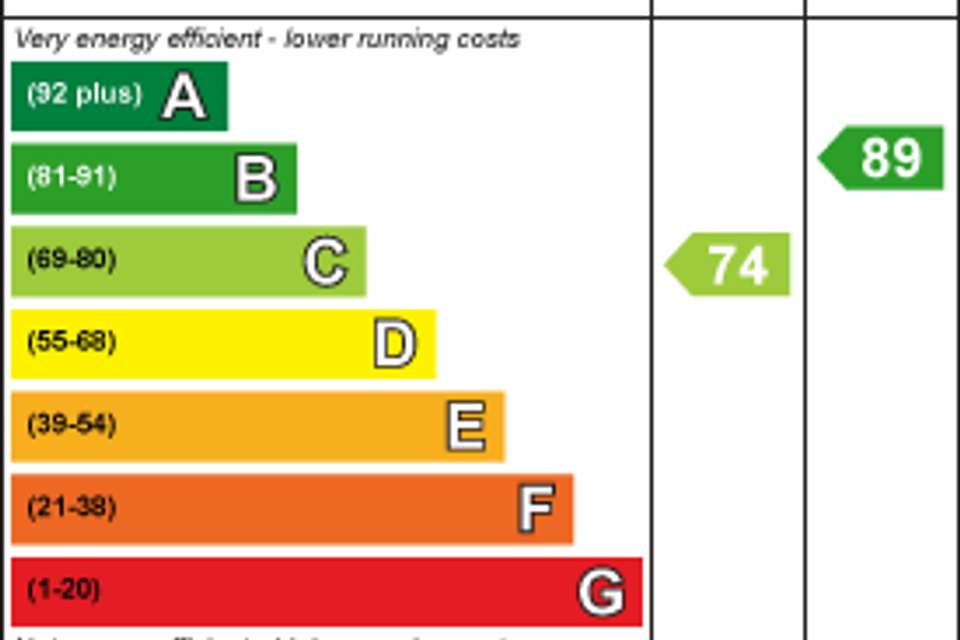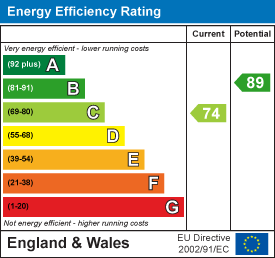2 bedroom terraced house for sale
Coventry, CV2 2JJterraced house
bedrooms
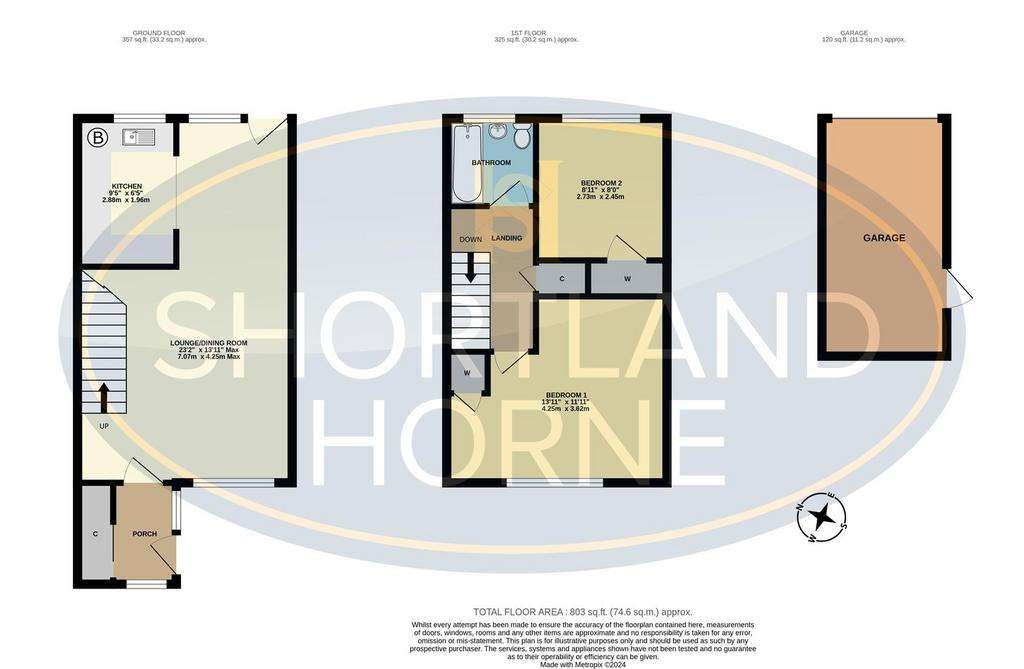
Property photos

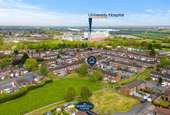
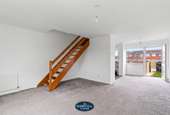
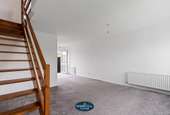
+16
Property description
Welcome to Tarrant Walk, a two-bedroom mid-terrace house nestled in the heart of Walsgrave. This delightful home has no chain involved and features a modern kitchen, perfect for crafting your favourite meals, and a spacious main bedroom designed for your utmost comfort.
Located in a peaceful road, this residence offers a serene ambiance with an open green area in front, presenting a scenic view right from your doorstep. The convenience of a rear garage and a side parking space ensures hassle-free parking for you and your guests.
One of its notable attributes is its proximity to the University Hospital, making it an ideal spot for medical professionals or anyone valuing easy access to healthcare facilities. Its walking distance to the hospital ensures a stress-free commute to work or appointments.
Inside, the property boasts a spacious porch with a cupboard, ideal for meeting guests and storing coats and shoes. The light and bright L-shaped lounge/dining room offer ample space for large sofas and a dining table. The modern kitchen, with white cabinets and integrated extractor, also provides space for a washing machine, fridge, and freezer.
Upstairs, the spacious main bedroom is flooded with light through the large window and offers plenty of room for a king-size bed and furniture. The second bedroom features fitted wardrobes. The bathroom is clean and tidy with a modern suite, including a vanity unit under the sink.
Outside, the rear garden is mainly laid to lawn and leads to a good-sized garage accessible from the garden as well as via an up-and-over door.
GOOD TO KNOW:
Tenure: Freehold
Vendors Position: No Chain
Parking Arrangements: Rear garage and sparking spce
Council Tax Band: B
EPC Rating: C
Total Area: Approx. 803 Sq. Ft
Ground Floor -
Porch -
Lounge/Dining Room - 7.06m x 4.24m (max) (23'2 x 13'11 (max)) -
Kitchen - 2.87m x 1.96m (9'5 x 6'5) -
First Floor -
Landing -
Bedroom 1 - 4.24m x 3.63m (13'11 x 11'11) -
Bedroom 2 - 2.72m x 2.44m (8'11 x 8') -
Bathroom -
Outside -
Rear Garden -
Garage -
Parking Space -
Located in a peaceful road, this residence offers a serene ambiance with an open green area in front, presenting a scenic view right from your doorstep. The convenience of a rear garage and a side parking space ensures hassle-free parking for you and your guests.
One of its notable attributes is its proximity to the University Hospital, making it an ideal spot for medical professionals or anyone valuing easy access to healthcare facilities. Its walking distance to the hospital ensures a stress-free commute to work or appointments.
Inside, the property boasts a spacious porch with a cupboard, ideal for meeting guests and storing coats and shoes. The light and bright L-shaped lounge/dining room offer ample space for large sofas and a dining table. The modern kitchen, with white cabinets and integrated extractor, also provides space for a washing machine, fridge, and freezer.
Upstairs, the spacious main bedroom is flooded with light through the large window and offers plenty of room for a king-size bed and furniture. The second bedroom features fitted wardrobes. The bathroom is clean and tidy with a modern suite, including a vanity unit under the sink.
Outside, the rear garden is mainly laid to lawn and leads to a good-sized garage accessible from the garden as well as via an up-and-over door.
GOOD TO KNOW:
Tenure: Freehold
Vendors Position: No Chain
Parking Arrangements: Rear garage and sparking spce
Council Tax Band: B
EPC Rating: C
Total Area: Approx. 803 Sq. Ft
Ground Floor -
Porch -
Lounge/Dining Room - 7.06m x 4.24m (max) (23'2 x 13'11 (max)) -
Kitchen - 2.87m x 1.96m (9'5 x 6'5) -
First Floor -
Landing -
Bedroom 1 - 4.24m x 3.63m (13'11 x 11'11) -
Bedroom 2 - 2.72m x 2.44m (8'11 x 8') -
Bathroom -
Outside -
Rear Garden -
Garage -
Parking Space -
Interested in this property?
Council tax
First listed
Last weekEnergy Performance Certificate
Coventry, CV2 2JJ
Marketed by
Shortland Horne - Walsgrave 306 Walsgrave Road Coventry, Warwickshire CV2 4BLPlacebuzz mortgage repayment calculator
Monthly repayment
The Est. Mortgage is for a 25 years repayment mortgage based on a 10% deposit and a 5.5% annual interest. It is only intended as a guide. Make sure you obtain accurate figures from your lender before committing to any mortgage. Your home may be repossessed if you do not keep up repayments on a mortgage.
Coventry, CV2 2JJ - Streetview
DISCLAIMER: Property descriptions and related information displayed on this page are marketing materials provided by Shortland Horne - Walsgrave. Placebuzz does not warrant or accept any responsibility for the accuracy or completeness of the property descriptions or related information provided here and they do not constitute property particulars. Please contact Shortland Horne - Walsgrave for full details and further information.





