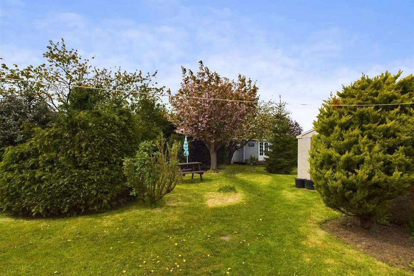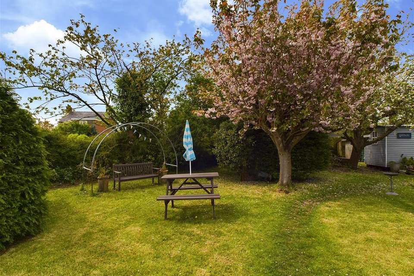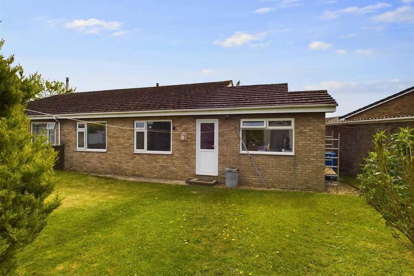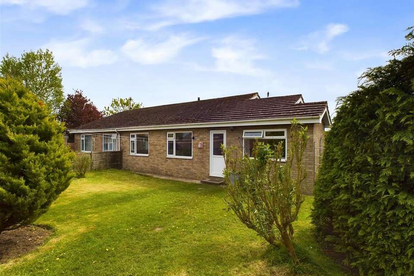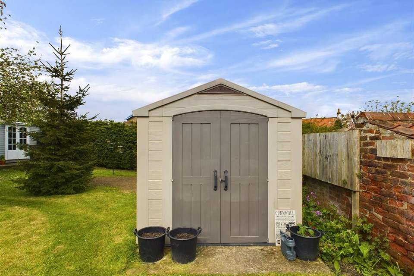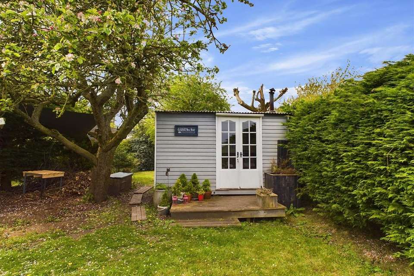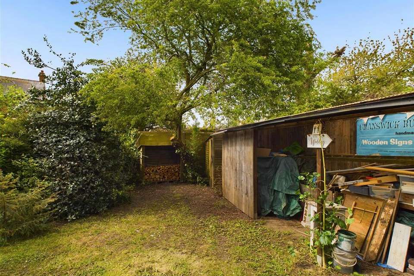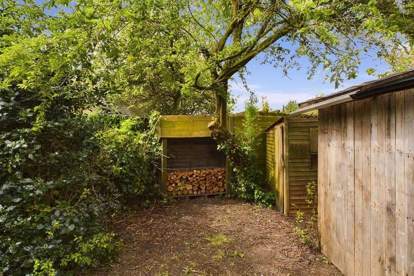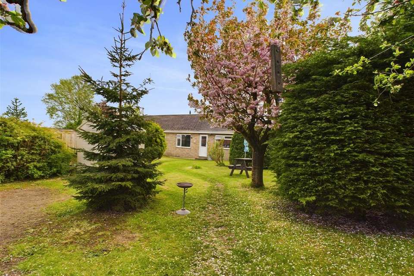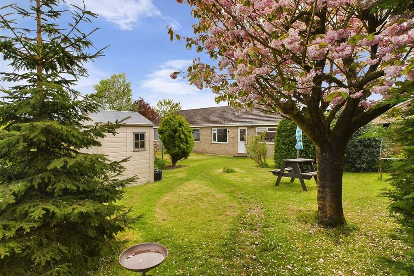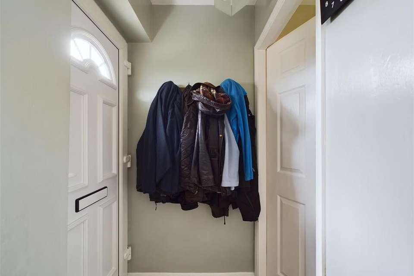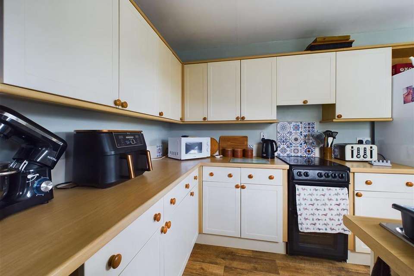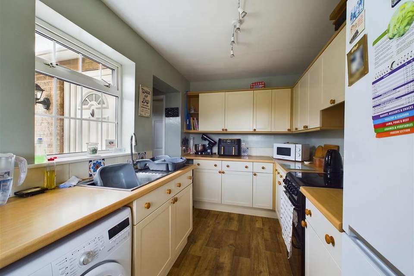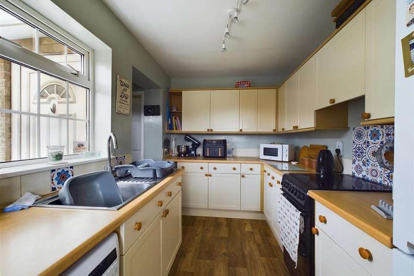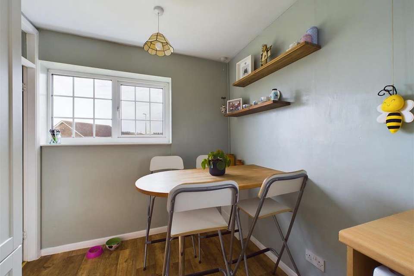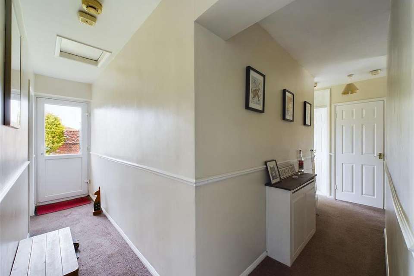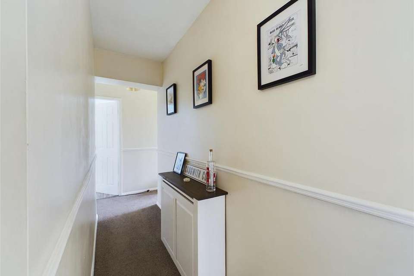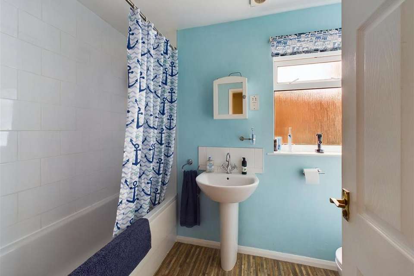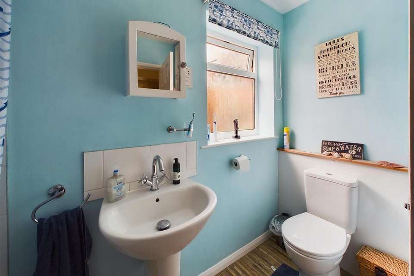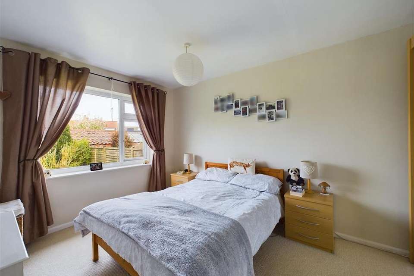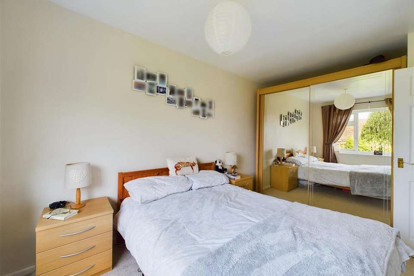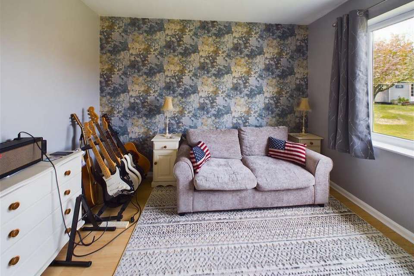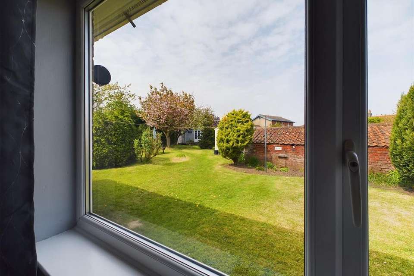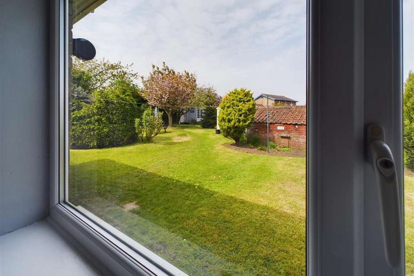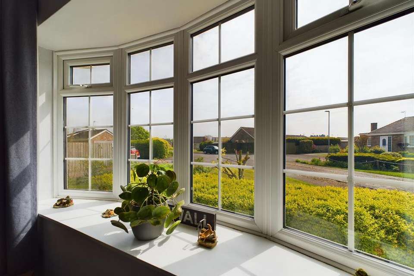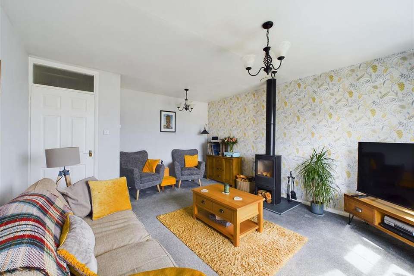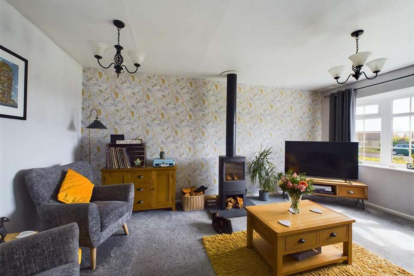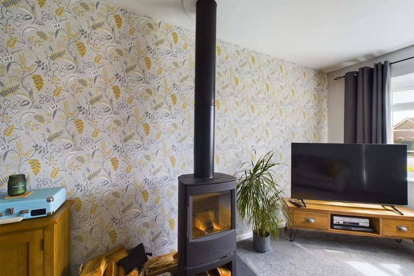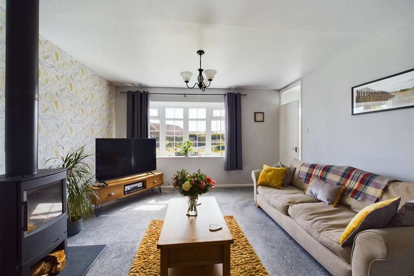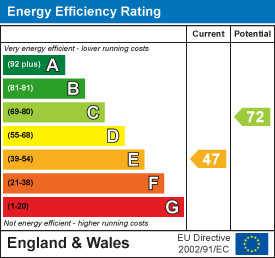3 bedroom semi-detached bungalow for sale
Cranswick, Driffieldbungalow
bedrooms
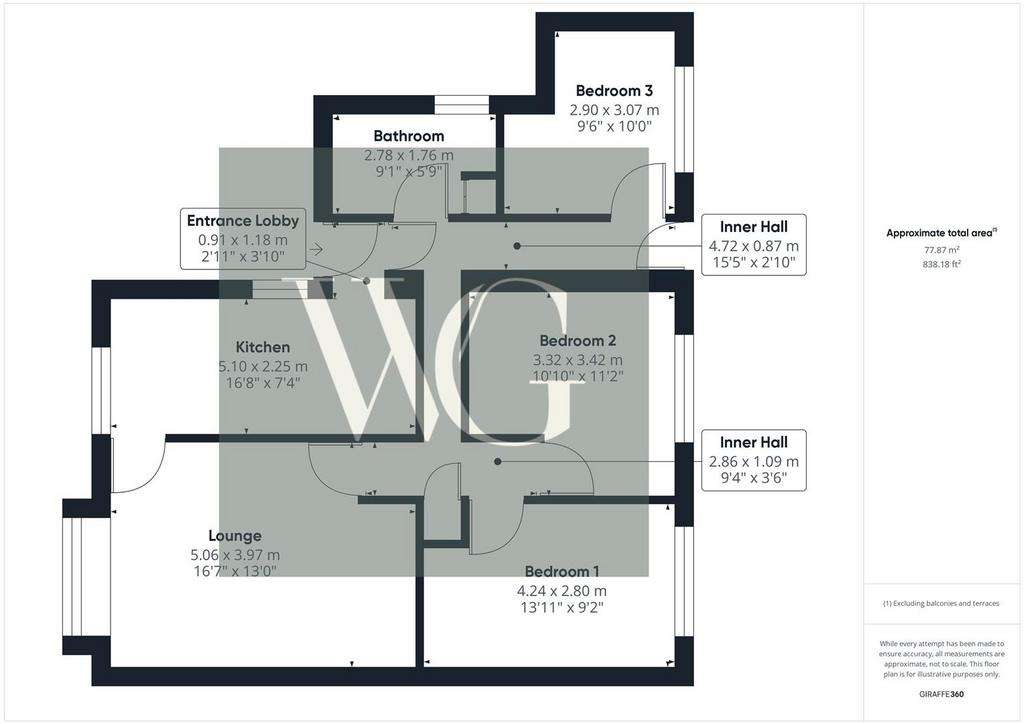
Property photos

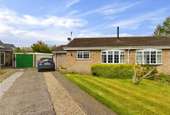
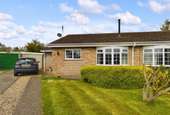
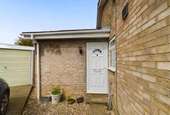
+31
Property description
A delightful semi-detached bungalow situated on a corner plot in a lovely cul-de-sac position. The property has been extended and enhanced by the current owners and briefly comprises, entrance lobby, kitchen, lounge, inner hallway, three generous bedrooms and family bathroom. LARGE GARDEN AND BRICK GARAGE. Don't miss out!
Hutton Cranswick is a popular village located on the outskirts of the East Yorkshire town of Driffield. A local shop, pub, church, primary school and railway station this village very accommodating too all. Just four miles from the centre of Driffield that has a wide range of shops, cafe's, hairdressers and of course home to our Willowgreen office.
EPC rating C
Entrance Lobby - 0.91 x 1.18 (2'11" x 3'10") - With Upvc door into, opening into kitchen and door to inner hallway.
Kitchen - 5.10 x 2.25 (16'8" x 7'4") - With range of wall, base and drawer units, space for cooker, with extractor over, work surface over and tiled splash back, breakfast bar, space for fridge freezer and washing machine, stainless steel sink and mixer tap, windows to side and front elevations. Door to lounge.
Lounge - 5.06 x 3.97 (16'7" x 13'0") - With electric storage heater, modern free standing wood burning stove, bay window to front elevation and TV point.
Inner Hall - 4.72 x 0.87 (15'5" x 2'10") - With electric stoarge heater, large storage cupboard, loft access and doors to.
Bedroom 1 - 4.24 x 2.80 (13'10" x 9'2") - With window to rear elevation, electric storage heater, views over the garden.
Bedroom 2 - 3.32 x 3.42 (10'10" x 11'2") - With window to rear elevation, laminate flooring, electric storage heater and view over the garden. (currently used as another sitting room).
Inner Hall - 2.86 x 1.09 (9'4" x 3'6") -
Bedroom 3 - 2.90 x 3.07 (9'6" x 10'0") - With window to rear elevation, electric storage heater, laminate flooring and view over the garden.
Bathroom - 2.78 x 1.18 (9'1" x 3'10") - With modern white suite comprising, panelled bath with electric shower over, pedestal wash hand basin, low level wc, vinyl flooring and window to side elevation, airing cupboard housing hot water cylinder and extrator fan.
Garage - A single brick garage with up and over door.
Parking - With parking to the front of the garage for a least two vehicles.
Outside - Situated on a 'wedge ' plot, the garden is a substantial size and offers seclusion and privacy. There is an open plan lawn to the front, side gated access to the rear where lies an expanse of lawn, cherry tree, holly bushes, conifers, log cabin, log store, lots of seating areas, sheds and storage. A great family space.
Tenure - We understand that the proeprty is Freehold.
Services - All mains services are available, there is no gas connected to the property, but gas is available in the village.
Energy Performance Certificate - TBC
Council Tax Band - The council tax banding is B.
Note -
Hutton Cranswick is a popular village located on the outskirts of the East Yorkshire town of Driffield. A local shop, pub, church, primary school and railway station this village very accommodating too all. Just four miles from the centre of Driffield that has a wide range of shops, cafe's, hairdressers and of course home to our Willowgreen office.
EPC rating C
Entrance Lobby - 0.91 x 1.18 (2'11" x 3'10") - With Upvc door into, opening into kitchen and door to inner hallway.
Kitchen - 5.10 x 2.25 (16'8" x 7'4") - With range of wall, base and drawer units, space for cooker, with extractor over, work surface over and tiled splash back, breakfast bar, space for fridge freezer and washing machine, stainless steel sink and mixer tap, windows to side and front elevations. Door to lounge.
Lounge - 5.06 x 3.97 (16'7" x 13'0") - With electric storage heater, modern free standing wood burning stove, bay window to front elevation and TV point.
Inner Hall - 4.72 x 0.87 (15'5" x 2'10") - With electric stoarge heater, large storage cupboard, loft access and doors to.
Bedroom 1 - 4.24 x 2.80 (13'10" x 9'2") - With window to rear elevation, electric storage heater, views over the garden.
Bedroom 2 - 3.32 x 3.42 (10'10" x 11'2") - With window to rear elevation, laminate flooring, electric storage heater and view over the garden. (currently used as another sitting room).
Inner Hall - 2.86 x 1.09 (9'4" x 3'6") -
Bedroom 3 - 2.90 x 3.07 (9'6" x 10'0") - With window to rear elevation, electric storage heater, laminate flooring and view over the garden.
Bathroom - 2.78 x 1.18 (9'1" x 3'10") - With modern white suite comprising, panelled bath with electric shower over, pedestal wash hand basin, low level wc, vinyl flooring and window to side elevation, airing cupboard housing hot water cylinder and extrator fan.
Garage - A single brick garage with up and over door.
Parking - With parking to the front of the garage for a least two vehicles.
Outside - Situated on a 'wedge ' plot, the garden is a substantial size and offers seclusion and privacy. There is an open plan lawn to the front, side gated access to the rear where lies an expanse of lawn, cherry tree, holly bushes, conifers, log cabin, log store, lots of seating areas, sheds and storage. A great family space.
Tenure - We understand that the proeprty is Freehold.
Services - All mains services are available, there is no gas connected to the property, but gas is available in the village.
Energy Performance Certificate - TBC
Council Tax Band - The council tax banding is B.
Note -
Interested in this property?
Council tax
First listed
Last weekEnergy Performance Certificate
Cranswick, Driffield
Marketed by
Willowgreen Estate Agents - Driffield 19 Mill Street Driffield YO25 6TNPlacebuzz mortgage repayment calculator
Monthly repayment
The Est. Mortgage is for a 25 years repayment mortgage based on a 10% deposit and a 5.5% annual interest. It is only intended as a guide. Make sure you obtain accurate figures from your lender before committing to any mortgage. Your home may be repossessed if you do not keep up repayments on a mortgage.
Cranswick, Driffield - Streetview
DISCLAIMER: Property descriptions and related information displayed on this page are marketing materials provided by Willowgreen Estate Agents - Driffield. Placebuzz does not warrant or accept any responsibility for the accuracy or completeness of the property descriptions or related information provided here and they do not constitute property particulars. Please contact Willowgreen Estate Agents - Driffield for full details and further information.





