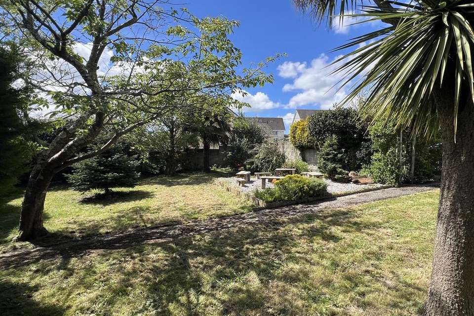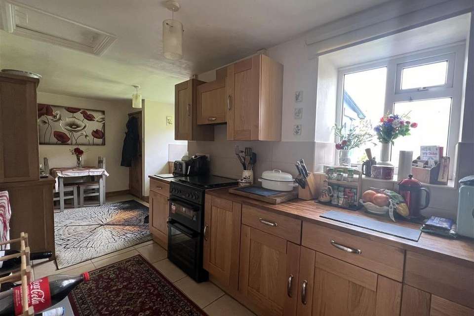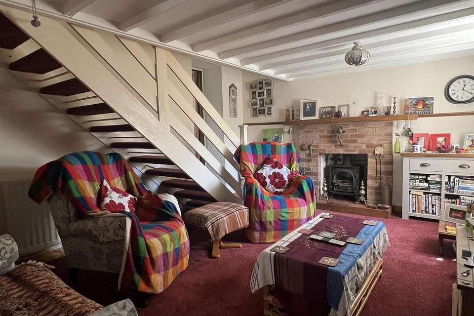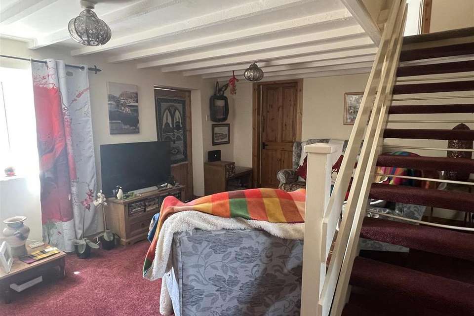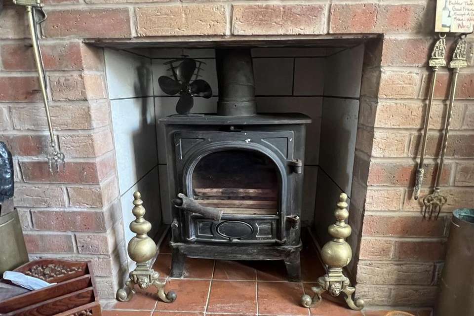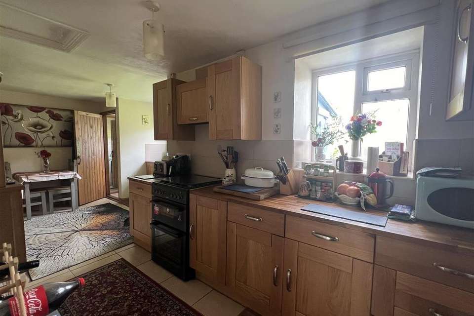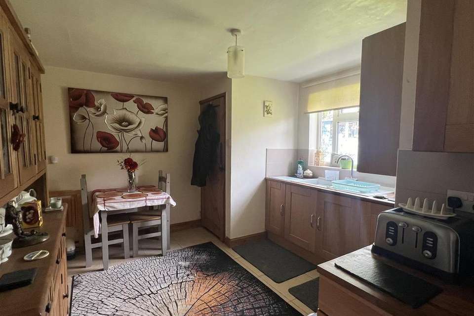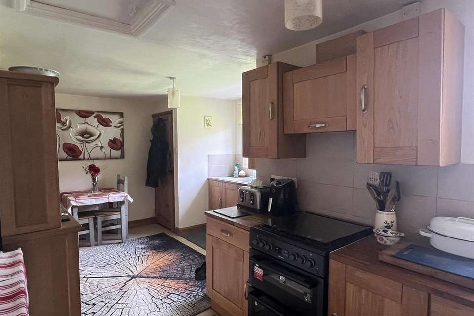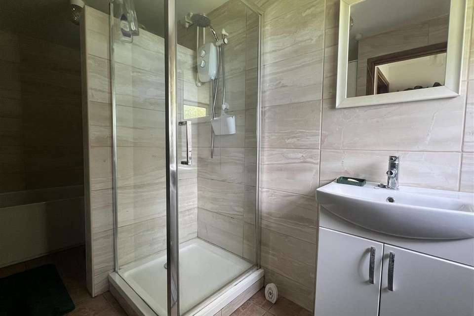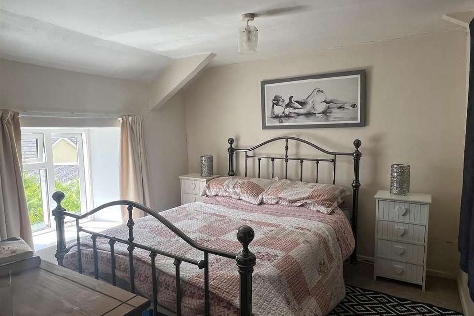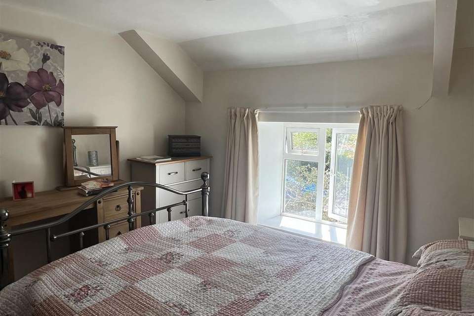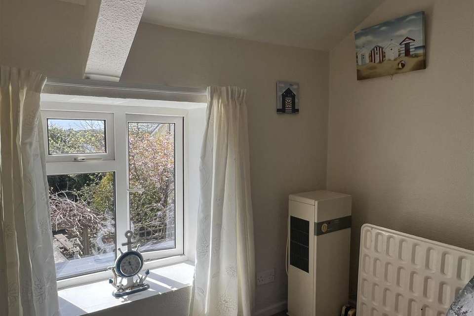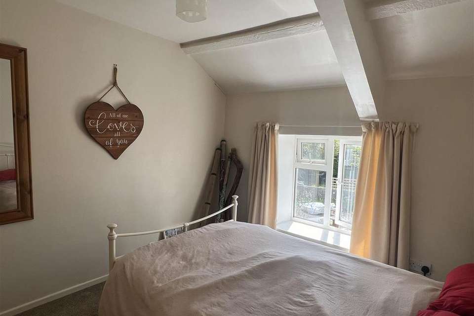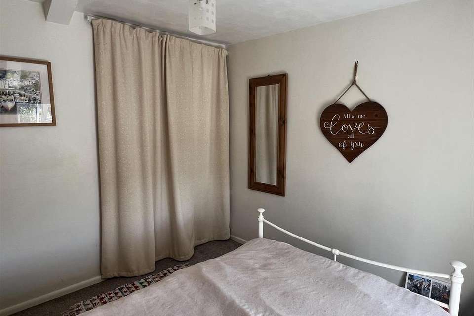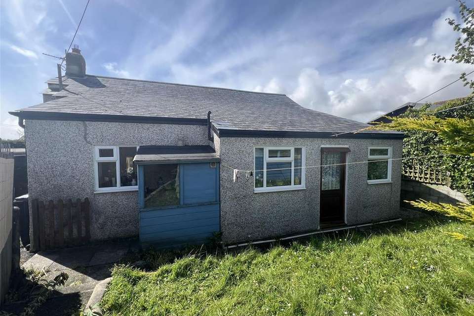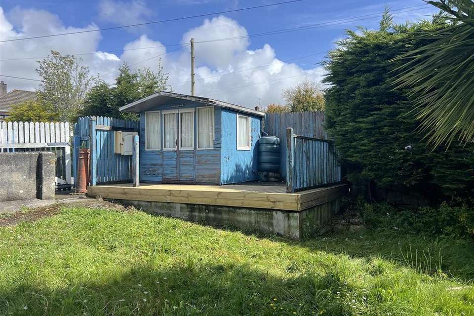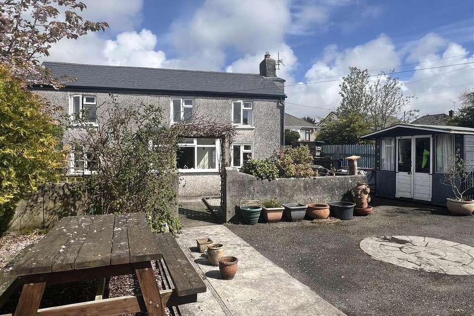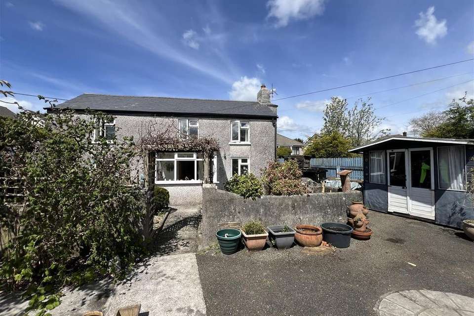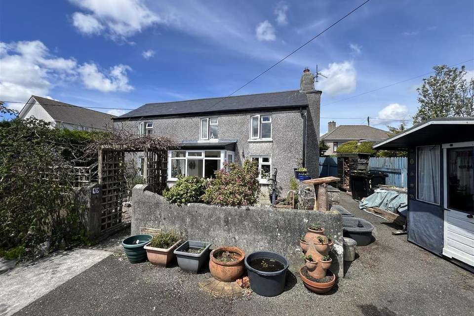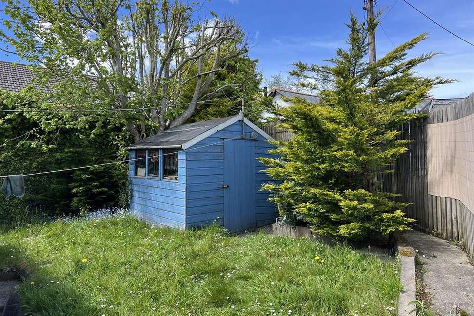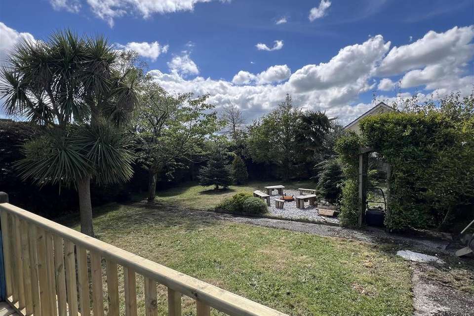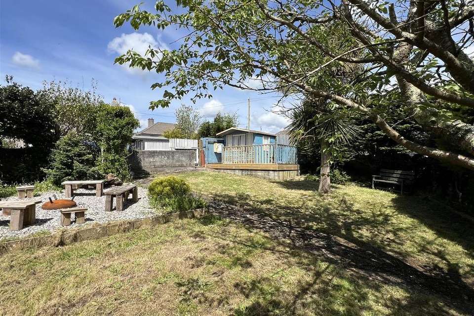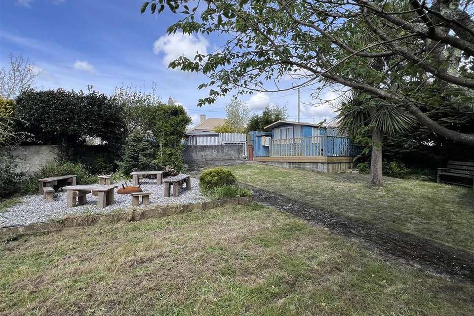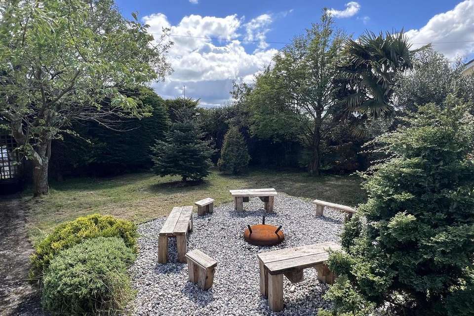3 bedroom detached house for sale
Boscoppa Road, St. Austelldetached house
bedrooms
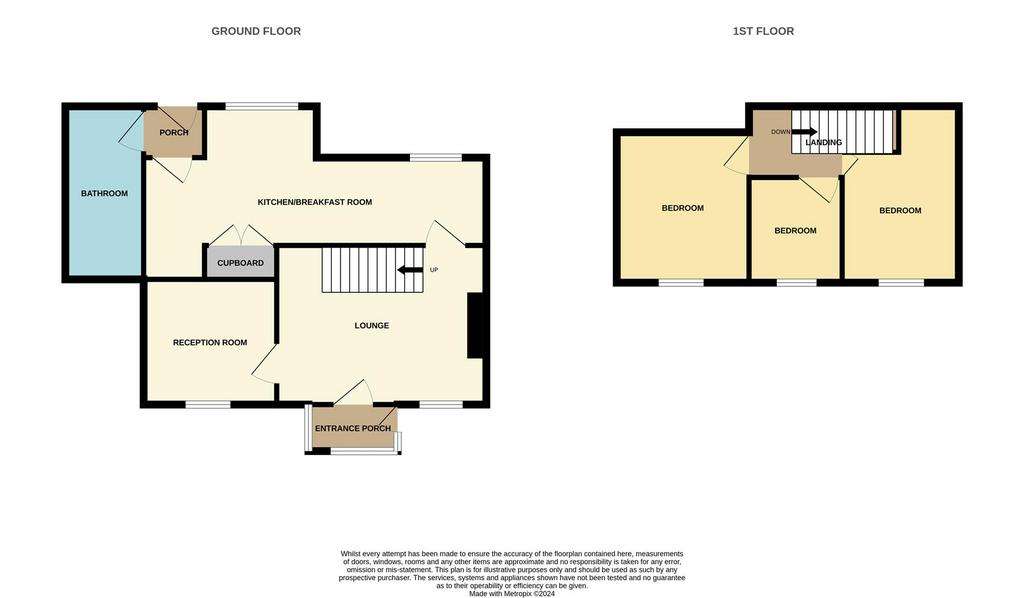
Property photos
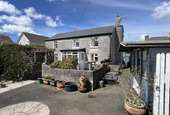

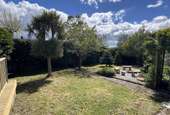

+28
Property description
Set within large private gardens behind a gated driveway, offering a high degree of privacy, is this detached period cottage nestled within a popular residential locality within easy reach of St Austell Bay, the Clay Trails, local schools and supermarkets. The property has been updated but offers many character period features, with lounge, second reception room with kitchen/breakfast room, downstairs bathroom, with three bedrooms to the first floor. Outside the property has numerous storage sheds and timber chalet with decking within these wonderful garden surroundings. A viewing is highly essential to appreciate its charm and convenient position. Please see Agents Notes. Epc - D
Location: - St Austell town centre is situated approximately 1 mile away and offers a wide range of shopping, educational and recreational facilities. There is a mainline railway station and leisure centre together with primary and secondary schools and supermarkets. The picturesque port of Charlestown and the award winning Eden Project are within a short drive. The town of Fowey is approximately 7 miles away and is well known for its restaurants and coastal walks. The Cathedral city of Truro is approximately 13 miles from the property.
Directions: - Head down East Hill, past Sandy Hill school on your left hand side, at the mini roundabout carry straight on the traffic lights, turn left by the children's playpark, onto Menear Road and then immediately right on to Boscoppa Road. Head up past the turning to Sharaman Close on your left and Glendale Crescent on your right. Keep going up towards the top and the property will be set back from the road. A board will be erected for convenience.
The Accommodation: - All measurements are approximate, show maximum room dimensions and do not allow for clearance due to limited headroom.
From the double gated driveway to a front garden pathway with trellis work with plants to Upvc part glazed porch, with tiled flooring and bench seat storage. Latched door opening through into the formal reception room.
Reception Room: - 4.80m x 3.67m to understairs (15'8" x 12'0" to und - Part open beamed ceilings. Deep window display sill to the front. Central focal point of a brick built fire place surround with wood mantle and raised hearth with inset log burner. Further warmth is provided by wall mounted radiator. Carpeted staircase to the first floor with further doors in to both the reception room and kitchen.
Reception Room: - 2.91m x 2.97m (9'6" x 9'8") - Located to the front enjoying an outlook over the garden from the double glazed window. Wall mounted radiator. Carpeted flooring and part exposed beams. This room could also be utilised as an additional bedroom if required or could make a formal dining room.
Step up with latch door into:
Kitchen/Breakfast Room: - 6.27m x 2.00m (20'6" x 6'6") - (widening to 3.35m) Finished with tiled flooring throughout. Two double glazed windows with roller blinds enjoying an outlook up over the rear garden. Wall mounted radiator. The kitchen comprises a range of wood fronted wall and base units complemented with strip wood work surface and tiled splash back. There is a coloured large sink and drainer with mixer tap. Insert space for cooker. Integrated Bosch dishwasher.
Bathroom: - 3.96m x 1.69m over bath (12'11" x 5'6" over bath) - Finished with a fully tiled floor and wall surround. Obscured double glazed window with roller blind, hand basin set into a white gloss vanity unit with mirror above. Door into shower cubicle. Low level WC and panelled bath with separate shower head attachment. Ceiling mounted extractor and radiator.
Staircase to first floor landing with further part exposed beams and doors to all three bedrooms.
Bedroom: - 2.93m x 2.93m at max (9'7" x 9'7" at max) - Finished with a light painted wall surround. Carpeted flooring and low level double glazed window with deep display sill and part exposed beams.
Bedroom: - 2.06m x 2.07m at max (6'9" x 6'9" at max) - Also enjoying an outlook down over the garden driveway from a low level double glazed window with low level sill. Part exposed beams. Access to the loft.
Bedroom: - 2.85m x 2.71m (9'4" x 8'10") - Having similar character features of the exposed beams, low level window sill with double glazed window to the front.
Outside: - A wonderful selling point of this property is the amount of outside space, set back behind double gated driveway, fencing, hedging and walls. Offers tarmac driveway for numerous vehicles and various seating areas. Two timber chalets to the front. Additional log store and shed also to the rear. There is an expanse of open lawn which is also enclosed by well kept hedging and shrubbery with pedestrian gate back on to Boscoppa Road, all of which enjoys a great deal of sun throughout the day and evening in a high degree of privacy.
Agents Notes: - The vendor advises, part of the driveway is shared. Please ask the office for further details. The vendor advises there is Cobb construction within the property.
Location: - St Austell town centre is situated approximately 1 mile away and offers a wide range of shopping, educational and recreational facilities. There is a mainline railway station and leisure centre together with primary and secondary schools and supermarkets. The picturesque port of Charlestown and the award winning Eden Project are within a short drive. The town of Fowey is approximately 7 miles away and is well known for its restaurants and coastal walks. The Cathedral city of Truro is approximately 13 miles from the property.
Directions: - Head down East Hill, past Sandy Hill school on your left hand side, at the mini roundabout carry straight on the traffic lights, turn left by the children's playpark, onto Menear Road and then immediately right on to Boscoppa Road. Head up past the turning to Sharaman Close on your left and Glendale Crescent on your right. Keep going up towards the top and the property will be set back from the road. A board will be erected for convenience.
The Accommodation: - All measurements are approximate, show maximum room dimensions and do not allow for clearance due to limited headroom.
From the double gated driveway to a front garden pathway with trellis work with plants to Upvc part glazed porch, with tiled flooring and bench seat storage. Latched door opening through into the formal reception room.
Reception Room: - 4.80m x 3.67m to understairs (15'8" x 12'0" to und - Part open beamed ceilings. Deep window display sill to the front. Central focal point of a brick built fire place surround with wood mantle and raised hearth with inset log burner. Further warmth is provided by wall mounted radiator. Carpeted staircase to the first floor with further doors in to both the reception room and kitchen.
Reception Room: - 2.91m x 2.97m (9'6" x 9'8") - Located to the front enjoying an outlook over the garden from the double glazed window. Wall mounted radiator. Carpeted flooring and part exposed beams. This room could also be utilised as an additional bedroom if required or could make a formal dining room.
Step up with latch door into:
Kitchen/Breakfast Room: - 6.27m x 2.00m (20'6" x 6'6") - (widening to 3.35m) Finished with tiled flooring throughout. Two double glazed windows with roller blinds enjoying an outlook up over the rear garden. Wall mounted radiator. The kitchen comprises a range of wood fronted wall and base units complemented with strip wood work surface and tiled splash back. There is a coloured large sink and drainer with mixer tap. Insert space for cooker. Integrated Bosch dishwasher.
Bathroom: - 3.96m x 1.69m over bath (12'11" x 5'6" over bath) - Finished with a fully tiled floor and wall surround. Obscured double glazed window with roller blind, hand basin set into a white gloss vanity unit with mirror above. Door into shower cubicle. Low level WC and panelled bath with separate shower head attachment. Ceiling mounted extractor and radiator.
Staircase to first floor landing with further part exposed beams and doors to all three bedrooms.
Bedroom: - 2.93m x 2.93m at max (9'7" x 9'7" at max) - Finished with a light painted wall surround. Carpeted flooring and low level double glazed window with deep display sill and part exposed beams.
Bedroom: - 2.06m x 2.07m at max (6'9" x 6'9" at max) - Also enjoying an outlook down over the garden driveway from a low level double glazed window with low level sill. Part exposed beams. Access to the loft.
Bedroom: - 2.85m x 2.71m (9'4" x 8'10") - Having similar character features of the exposed beams, low level window sill with double glazed window to the front.
Outside: - A wonderful selling point of this property is the amount of outside space, set back behind double gated driveway, fencing, hedging and walls. Offers tarmac driveway for numerous vehicles and various seating areas. Two timber chalets to the front. Additional log store and shed also to the rear. There is an expanse of open lawn which is also enclosed by well kept hedging and shrubbery with pedestrian gate back on to Boscoppa Road, all of which enjoys a great deal of sun throughout the day and evening in a high degree of privacy.
Agents Notes: - The vendor advises, part of the driveway is shared. Please ask the office for further details. The vendor advises there is Cobb construction within the property.
Interested in this property?
Council tax
First listed
2 weeks agoBoscoppa Road, St. Austell
Marketed by
May Whetter & Grose - St Austell Bayview House, St Austell Enterprise Park Treverbyn Road, Carclaze, St Austell PL25 4EJPlacebuzz mortgage repayment calculator
Monthly repayment
The Est. Mortgage is for a 25 years repayment mortgage based on a 10% deposit and a 5.5% annual interest. It is only intended as a guide. Make sure you obtain accurate figures from your lender before committing to any mortgage. Your home may be repossessed if you do not keep up repayments on a mortgage.
Boscoppa Road, St. Austell - Streetview
DISCLAIMER: Property descriptions and related information displayed on this page are marketing materials provided by May Whetter & Grose - St Austell. Placebuzz does not warrant or accept any responsibility for the accuracy or completeness of the property descriptions or related information provided here and they do not constitute property particulars. Please contact May Whetter & Grose - St Austell for full details and further information.


