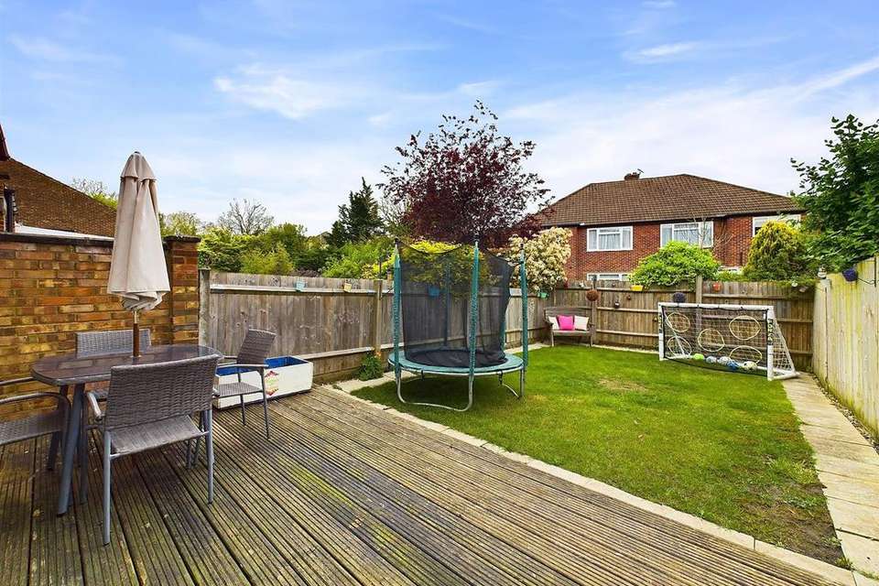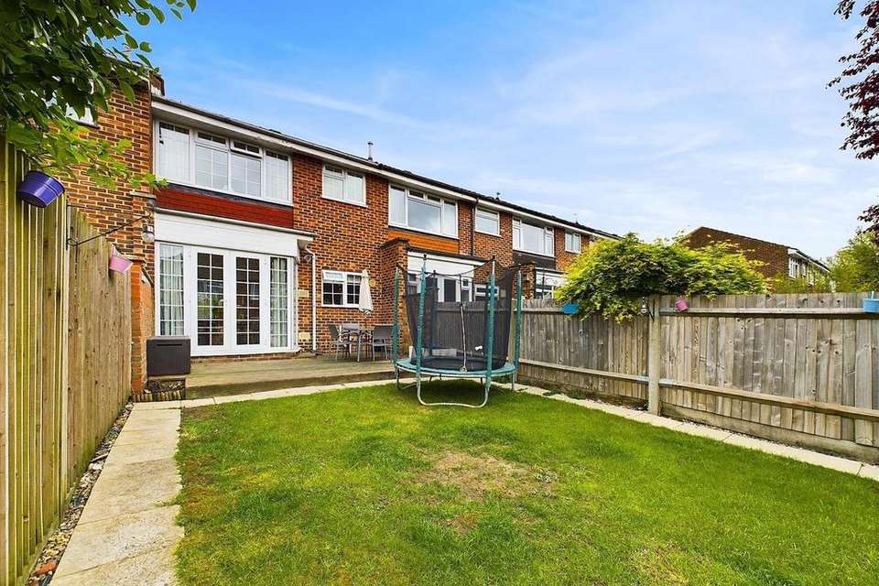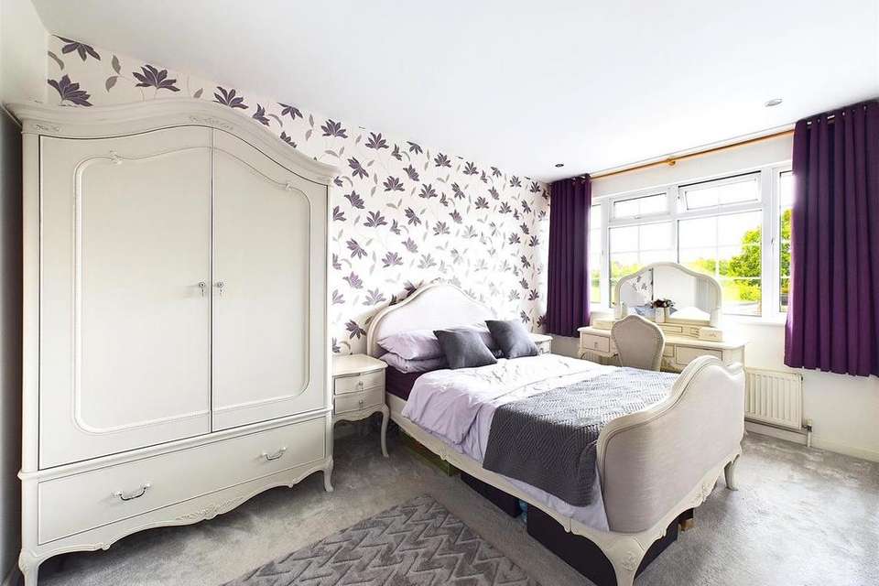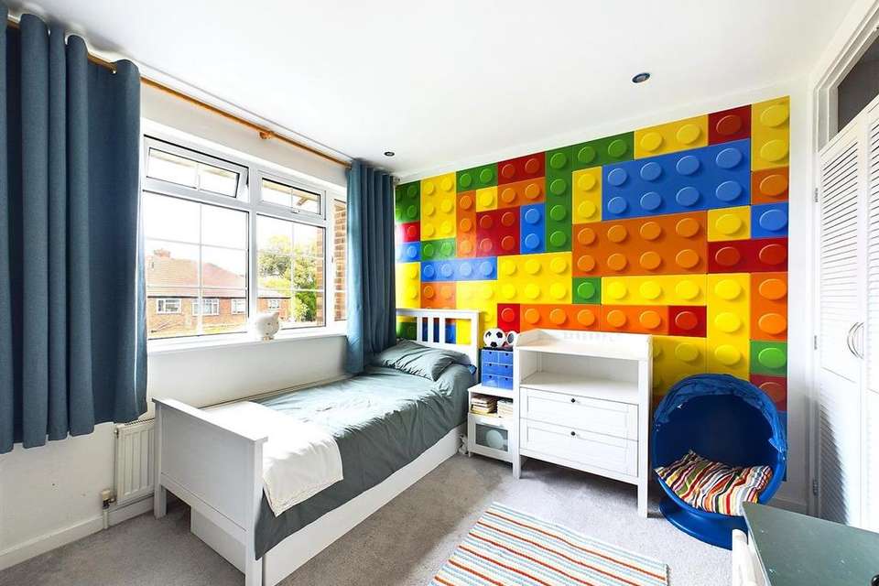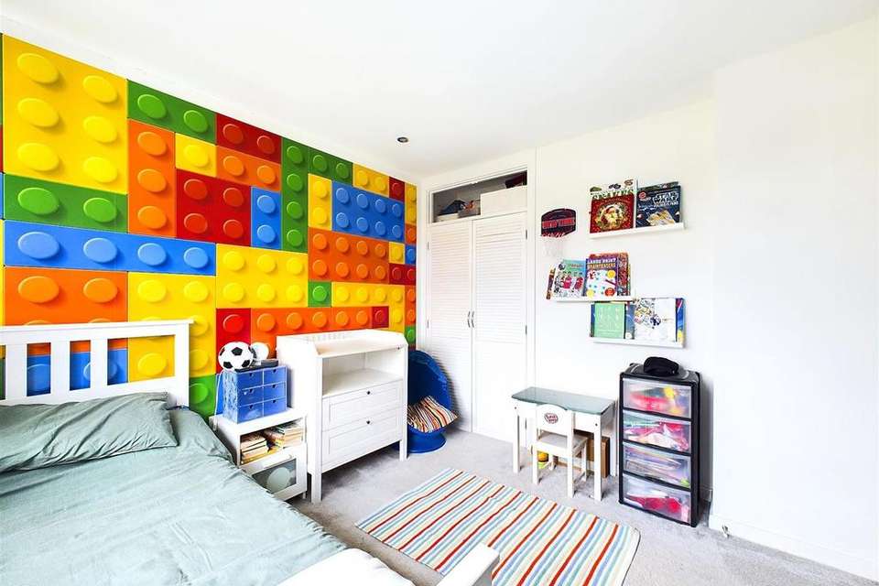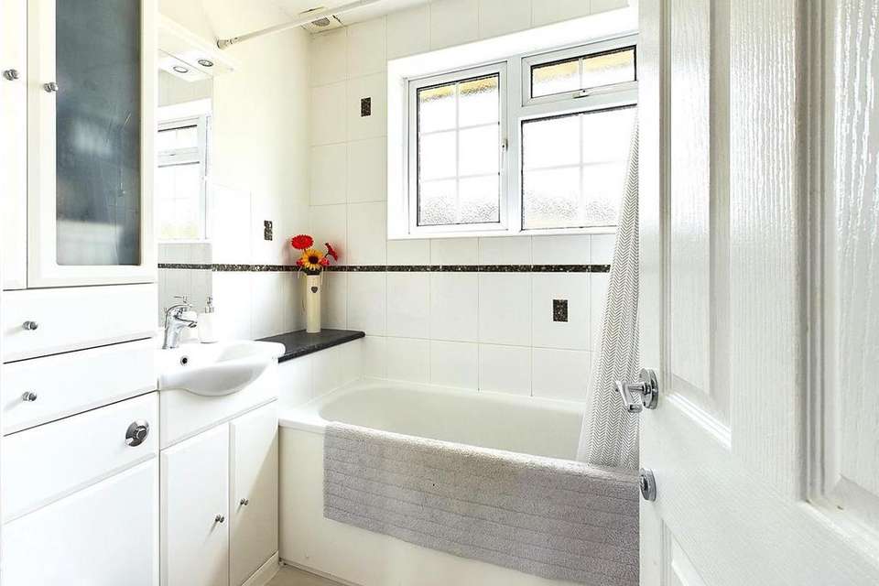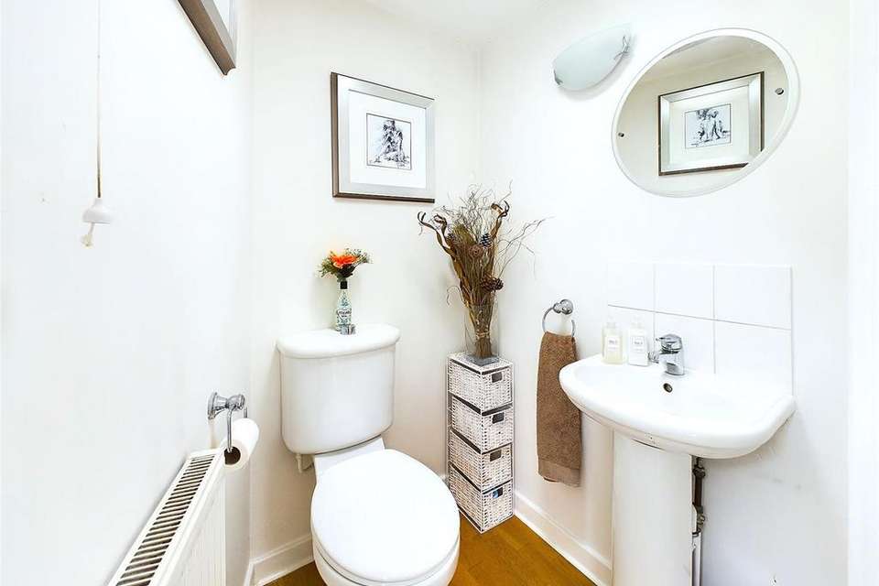3 bedroom terraced house for sale
Pond Green, Ruislip HA4terraced house
bedrooms
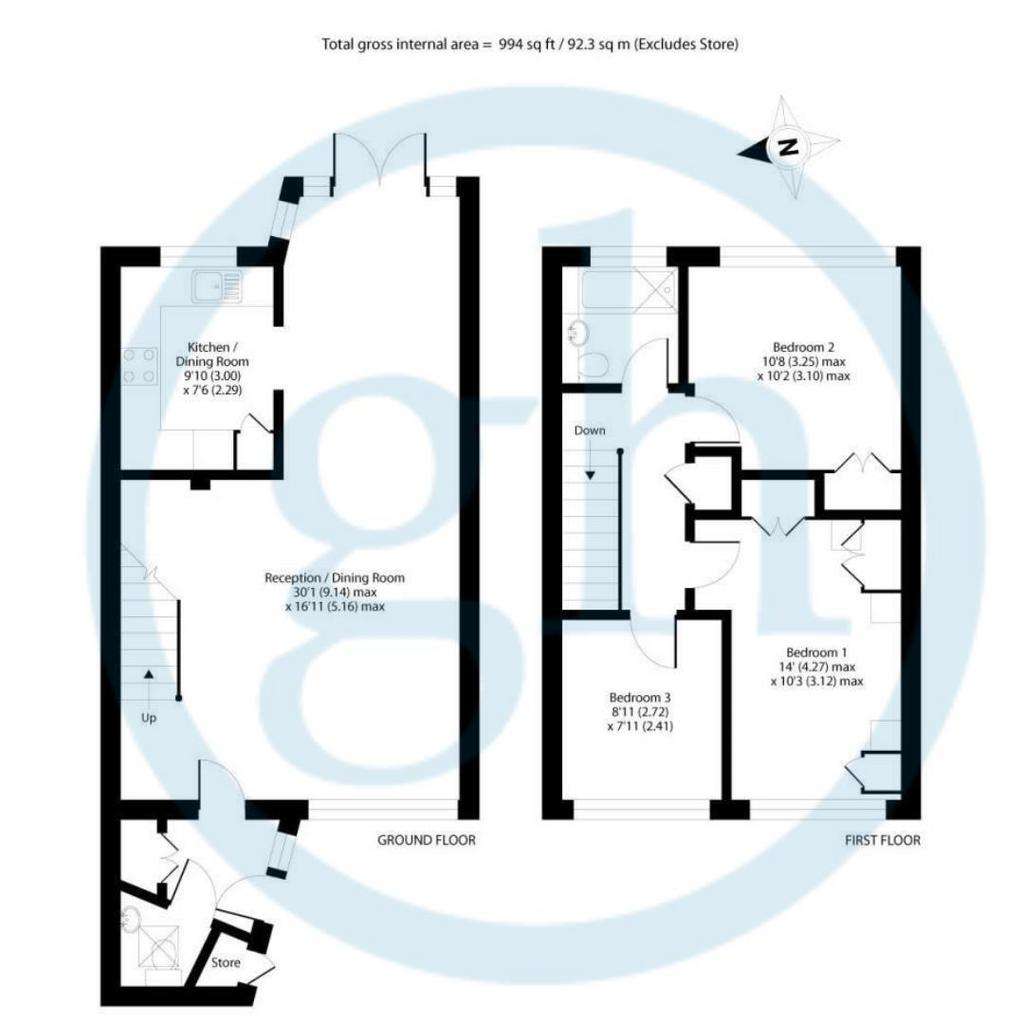
Property photos
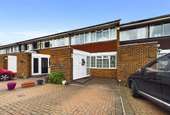
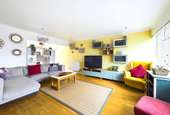
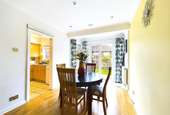
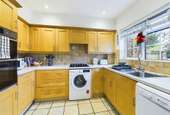
+9
Property description
A beautifully presented three bedroom family home situated in this ultra convenient and popular cul de sac location. This immaculate and well proportioned home briefly comprises: three good size bedrooms, a large living room open planned to dining room, spacious fitted kitchen, modern family bathroom and downstairs wc. The property benefits from double glazing, gas central heating, off street parking, garage and a good sized landscaped rear garden. Set on a quiet residential road, this property is just a short walk from Ruislip High Street's many amenities and footsteps from Ruislip station, offering access to central London via the Metropolitan and Piccadilly lines. Additionally, the Central line station at West Ruislip is accessible locally. For the motorist the A40/Western Avenue is just a short drive away providing easy and direct access into Central London and the surrounding Home Counties.
Entrance Porch - Side aspect double glazed leaded light frosted door, laminate effect flooring, storage cupboard, doors to:
Downstairs Cloakroom - Wooden flooring, low level wc, pedestal wash hand basin, double radiator.
Living Room - Front aspect double glazed leaded light window with blind attachment, wooden flooring, coved ceiling, downlighting, double radiator x 2, stairs to first floor landing, leading to:
Dining Room - Rear aspect double glazed leaded light windows, rear aspect double glazed leaded light door to rear garden, wooden flooring, part tiled flooring to rear, coved ceiling, downlighting, double radiator, leading to:
Kitchen - Rear aspect double glazed leaded light window with blind attachment, tiled flooring, part tiled walls, downlighting, a range of base and eye level units, wall mounted Vaillant boiler, one and a half stainless steel sink with drainer, four gas hob rings, extractor hood, integrated double electric oven, space for appliances including dish washer and washing machine.
First Floor Landing - Hatch to loft space (boarded, double insulated, lighting and ladder), storage cupboard, downlighting, doors to:
Bedroom One - Front aspect double glazed leaded light window, built in wardrobes, downlighting, double radiator.
Bedroom Two - Rear aspect double glazed leaded light window, built in wardrobes, downlighting, double radiator.
Bedroom Three - Front aspect double glazed leaded light window, downlighting, double radiator.
Bathroom - Rear aspect double glazed leaded light frosted window, part tiled walls, panel enclosed bath with shower attachment and mixer taps, vanity unit incorporating wash hand basin, low level wc, downlighting, heated towel rail.
Front - Off street parking for two vehicles, storage cupboard.
Rear Garden - Decked area, laid to lawn, panel enclosed fence, patio stepping stones.
Garage - Up and over door.
Council Tax - London Borough of Hillingdon - Band E - £2,278.09
N.B. WE RECOMMEND YOUR SOLICITOR VERIFIES THIS BEFORE EXCHANGE OF CONTRACTS
Distance To Stations - Ruislip (0.2 mi) - Metropolitan/Piccadilly
Ruislip Manor (0.6 Mi) - Metropolitan/Piccadilly
Ruislip Gardens (0.9 Mi) - Central line/Chiltern Railways
Entrance Porch - Side aspect double glazed leaded light frosted door, laminate effect flooring, storage cupboard, doors to:
Downstairs Cloakroom - Wooden flooring, low level wc, pedestal wash hand basin, double radiator.
Living Room - Front aspect double glazed leaded light window with blind attachment, wooden flooring, coved ceiling, downlighting, double radiator x 2, stairs to first floor landing, leading to:
Dining Room - Rear aspect double glazed leaded light windows, rear aspect double glazed leaded light door to rear garden, wooden flooring, part tiled flooring to rear, coved ceiling, downlighting, double radiator, leading to:
Kitchen - Rear aspect double glazed leaded light window with blind attachment, tiled flooring, part tiled walls, downlighting, a range of base and eye level units, wall mounted Vaillant boiler, one and a half stainless steel sink with drainer, four gas hob rings, extractor hood, integrated double electric oven, space for appliances including dish washer and washing machine.
First Floor Landing - Hatch to loft space (boarded, double insulated, lighting and ladder), storage cupboard, downlighting, doors to:
Bedroom One - Front aspect double glazed leaded light window, built in wardrobes, downlighting, double radiator.
Bedroom Two - Rear aspect double glazed leaded light window, built in wardrobes, downlighting, double radiator.
Bedroom Three - Front aspect double glazed leaded light window, downlighting, double radiator.
Bathroom - Rear aspect double glazed leaded light frosted window, part tiled walls, panel enclosed bath with shower attachment and mixer taps, vanity unit incorporating wash hand basin, low level wc, downlighting, heated towel rail.
Front - Off street parking for two vehicles, storage cupboard.
Rear Garden - Decked area, laid to lawn, panel enclosed fence, patio stepping stones.
Garage - Up and over door.
Council Tax - London Borough of Hillingdon - Band E - £2,278.09
N.B. WE RECOMMEND YOUR SOLICITOR VERIFIES THIS BEFORE EXCHANGE OF CONTRACTS
Distance To Stations - Ruislip (0.2 mi) - Metropolitan/Piccadilly
Ruislip Manor (0.6 Mi) - Metropolitan/Piccadilly
Ruislip Gardens (0.9 Mi) - Central line/Chiltern Railways
Interested in this property?
Council tax
First listed
Last weekEnergy Performance Certificate
Pond Green, Ruislip HA4
Marketed by
Gibson Honey - Ruislip Manor 73 Victoria Road Ruislip Manor, Middlesex HA4 9BHPlacebuzz mortgage repayment calculator
Monthly repayment
The Est. Mortgage is for a 25 years repayment mortgage based on a 10% deposit and a 5.5% annual interest. It is only intended as a guide. Make sure you obtain accurate figures from your lender before committing to any mortgage. Your home may be repossessed if you do not keep up repayments on a mortgage.
Pond Green, Ruislip HA4 - Streetview
DISCLAIMER: Property descriptions and related information displayed on this page are marketing materials provided by Gibson Honey - Ruislip Manor. Placebuzz does not warrant or accept any responsibility for the accuracy or completeness of the property descriptions or related information provided here and they do not constitute property particulars. Please contact Gibson Honey - Ruislip Manor for full details and further information.





