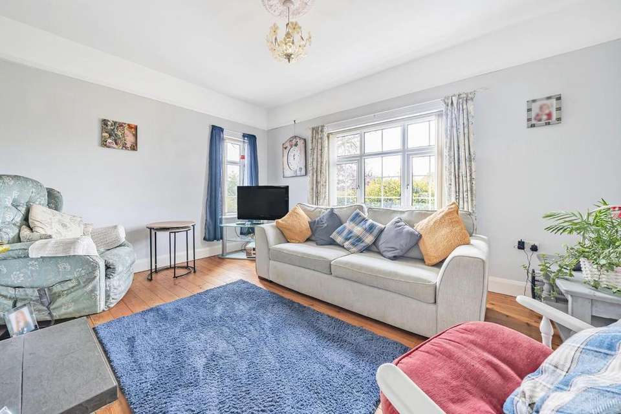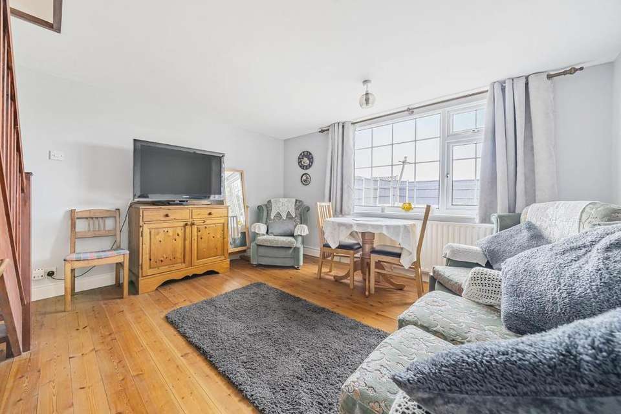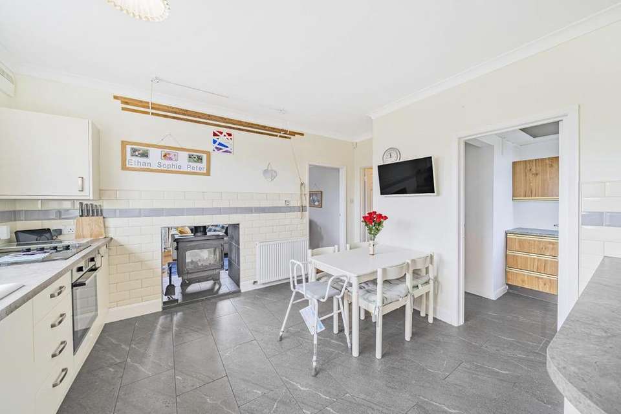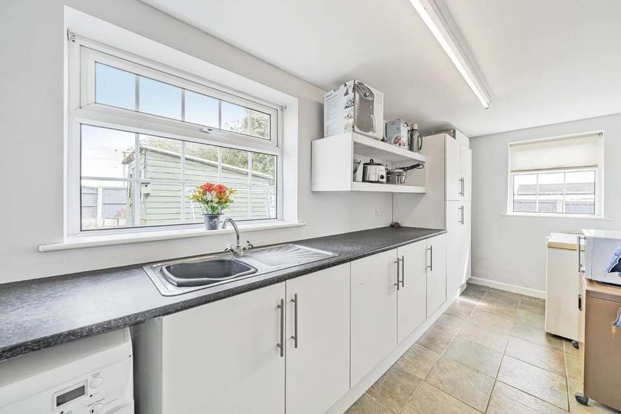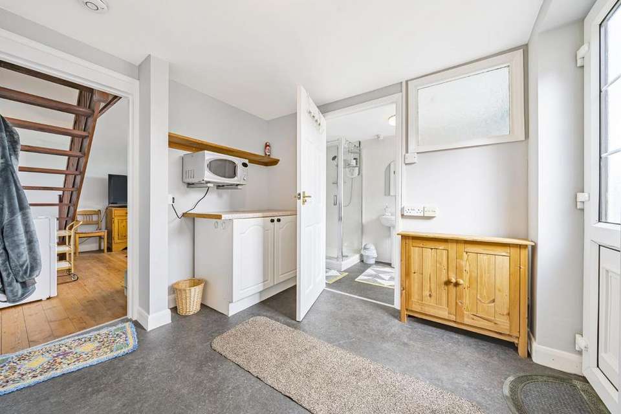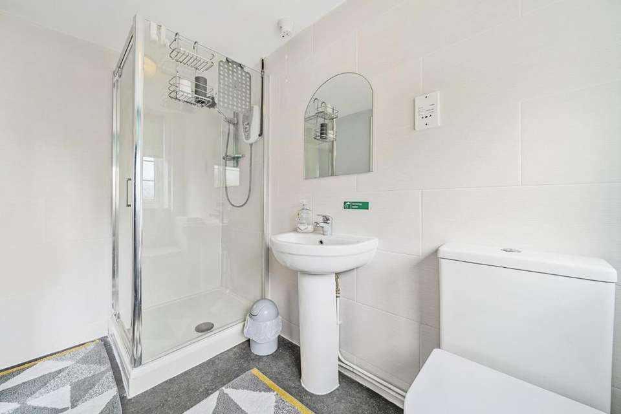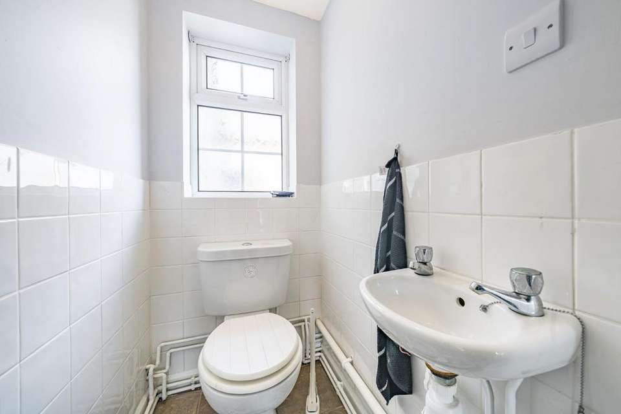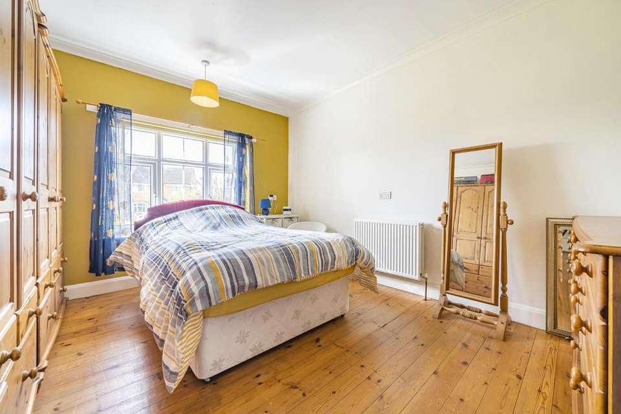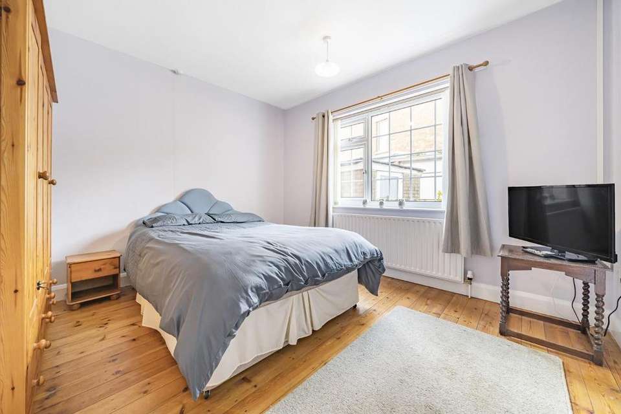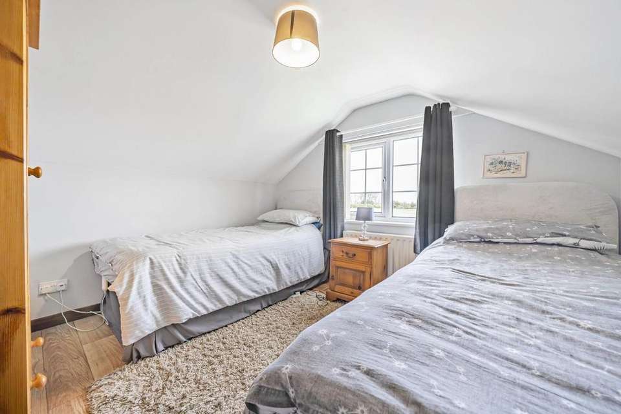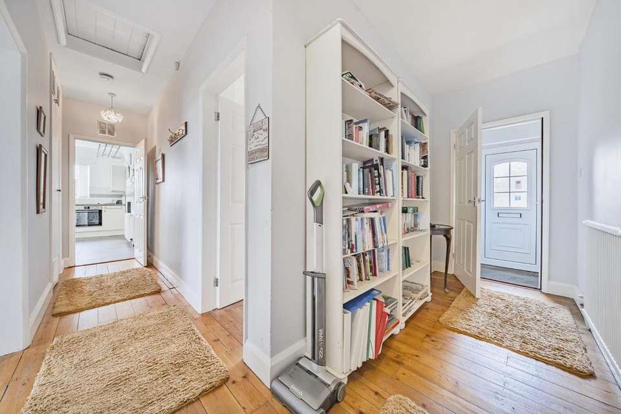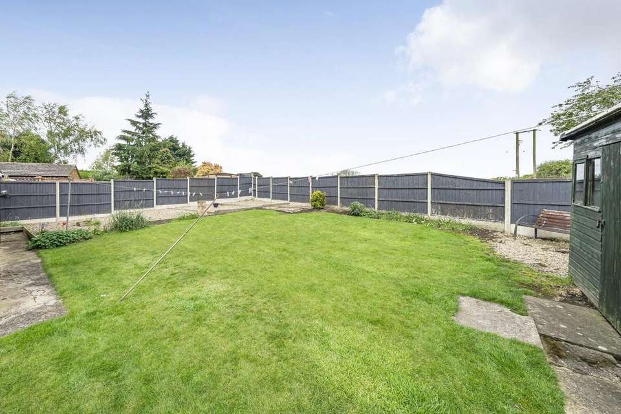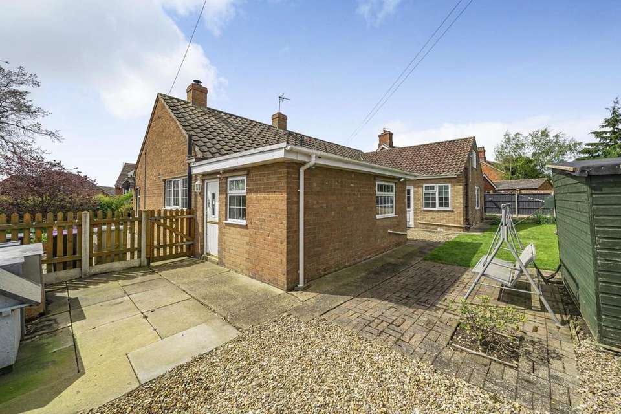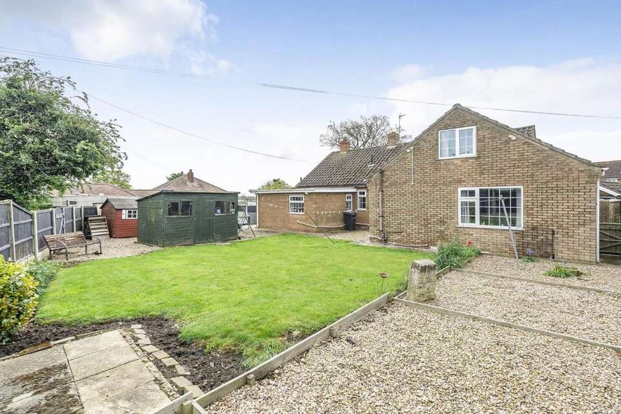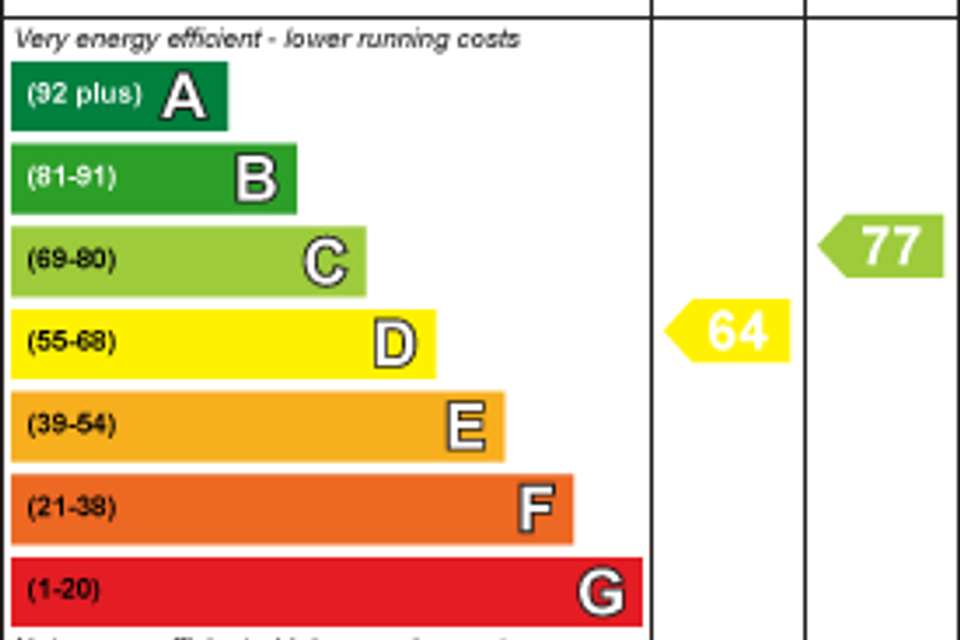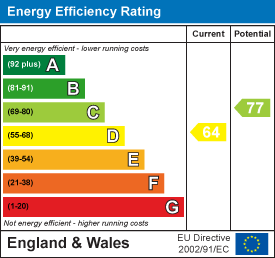3 bedroom detached bungalow for sale
Halton Road, Spilsbybungalow
bedrooms
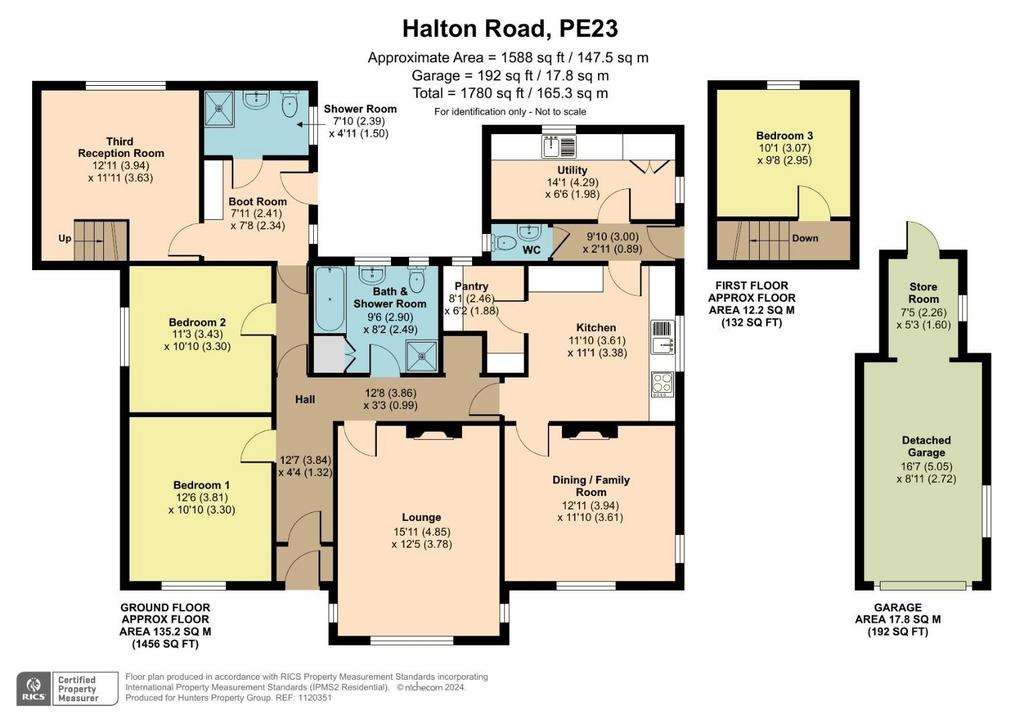
Property photos

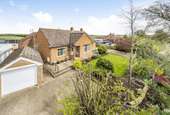
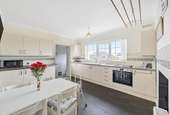
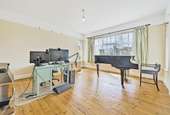
+16
Property description
This is a well presented and spacious 1,575 sq ft, three double bedroom, two bathroom (and W.C.), three reception, detached dormer bungalow, with a layout suitable for a self contained annex and also the potential for one of the receptions as a fourth double bedroom, as well there being a detached garage with store room and a generous plot having front, side and rear gardens with the private, fully fenced rear garden having countryside access and views, patios, large shed and Wendy house, all on the outskirts of the well serviced historic market town of Spilsby yet convenient for its centre.
It also benefits from UPVC double glazing including external and stable doors, mains gas central heating with Worcester replaced boiler that is serviced annually, wood/multi fuel burner serviced annually, high ceilings, varnished exposed wooden flooring, security alarm system serviced annually, external light, power and two water taps.
The property consists of entrance lobby and hall (having a built in double fronted cupboard), triple aspect lounge (including exposed brick fireplace having glass fronted log effect gas fire), dual aspect dining/family room having wood burner/fireplace that is double sided to the modern fitted kitchen breakfast room (including stainless steel/glass fronted oven, ceramic hob, one and half bowl ceramic sink, straight edged worktops etc), pantry room (with window, built in base and wall units and space for fridge freezer), dual aspect enormous utility (including sink and generous range of built in cupboards), rear hall with stable exterior door, spacious bath and shower room, master bedroom, second double bedroom, inner hall from where the annex potential starts, boot room (including double base cupboard and shelving), modern shower room, third reception, and upstairs third double bedroom.
The detached garage with store room has a remote controlled roller shutter door, light, power, UPVC double glazed side window and rear pedestrian door.
It also benefits from UPVC double glazing including external and stable doors, mains gas central heating with Worcester replaced boiler that is serviced annually, wood/multi fuel burner serviced annually, high ceilings, varnished exposed wooden flooring, security alarm system serviced annually, external light, power and two water taps.
The property consists of entrance lobby and hall (having a built in double fronted cupboard), triple aspect lounge (including exposed brick fireplace having glass fronted log effect gas fire), dual aspect dining/family room having wood burner/fireplace that is double sided to the modern fitted kitchen breakfast room (including stainless steel/glass fronted oven, ceramic hob, one and half bowl ceramic sink, straight edged worktops etc), pantry room (with window, built in base and wall units and space for fridge freezer), dual aspect enormous utility (including sink and generous range of built in cupboards), rear hall with stable exterior door, spacious bath and shower room, master bedroom, second double bedroom, inner hall from where the annex potential starts, boot room (including double base cupboard and shelving), modern shower room, third reception, and upstairs third double bedroom.
The detached garage with store room has a remote controlled roller shutter door, light, power, UPVC double glazed side window and rear pedestrian door.
Interested in this property?
Council tax
First listed
Last weekEnergy Performance Certificate
Halton Road, Spilsby
Marketed by
Hunters - Horncastle 10 East Street, Horncastle Horncastle LN9 6AZCall agent on 01507 524910
Placebuzz mortgage repayment calculator
Monthly repayment
The Est. Mortgage is for a 25 years repayment mortgage based on a 10% deposit and a 5.5% annual interest. It is only intended as a guide. Make sure you obtain accurate figures from your lender before committing to any mortgage. Your home may be repossessed if you do not keep up repayments on a mortgage.
Halton Road, Spilsby - Streetview
DISCLAIMER: Property descriptions and related information displayed on this page are marketing materials provided by Hunters - Horncastle. Placebuzz does not warrant or accept any responsibility for the accuracy or completeness of the property descriptions or related information provided here and they do not constitute property particulars. Please contact Hunters - Horncastle for full details and further information.





