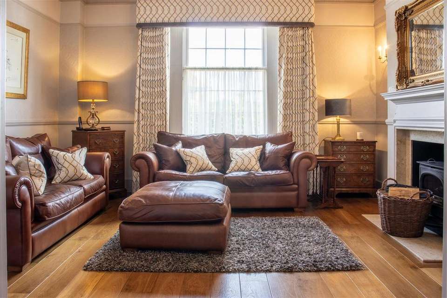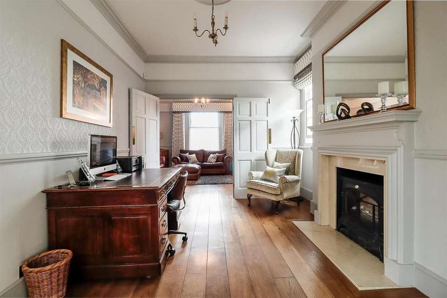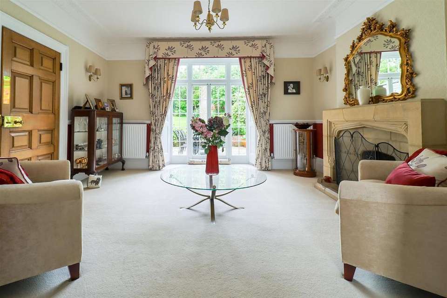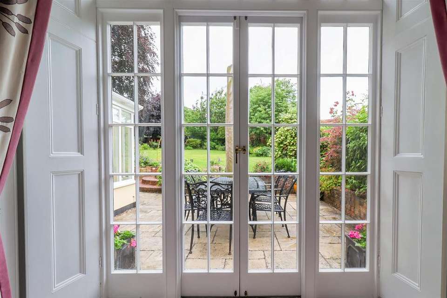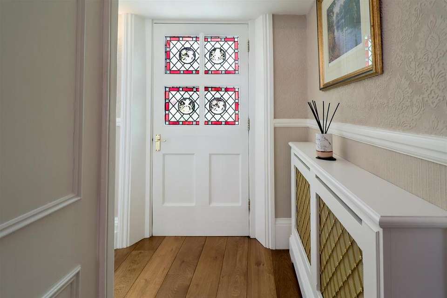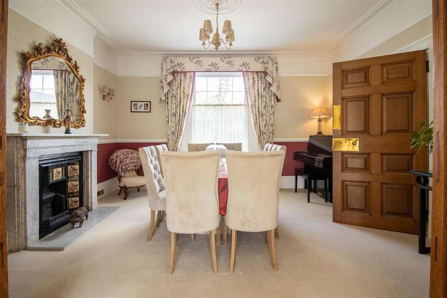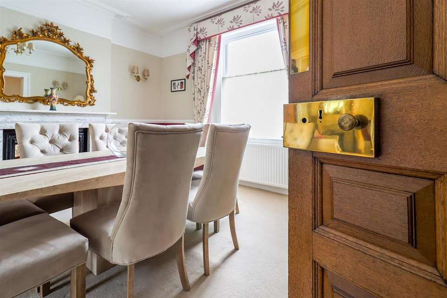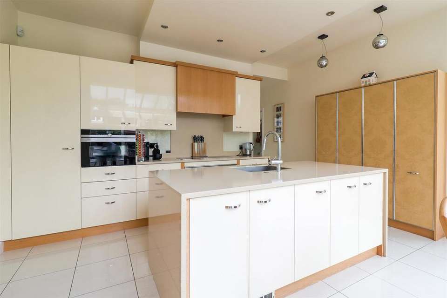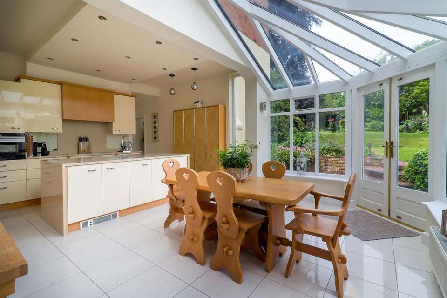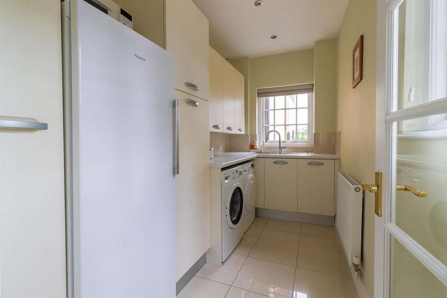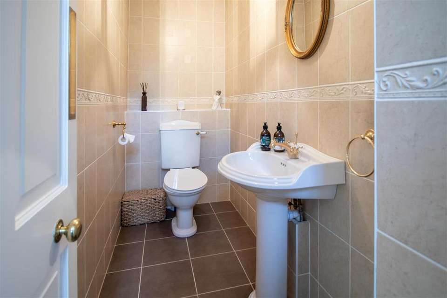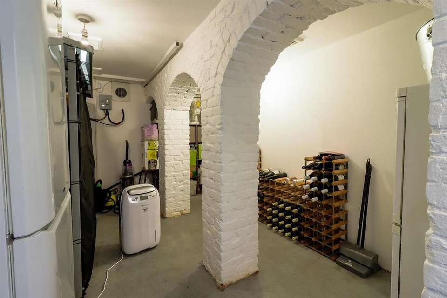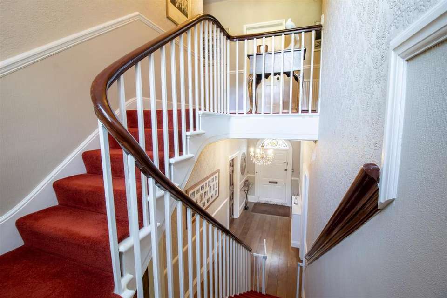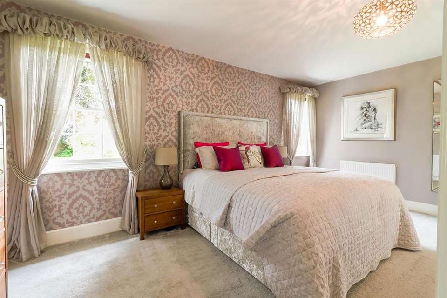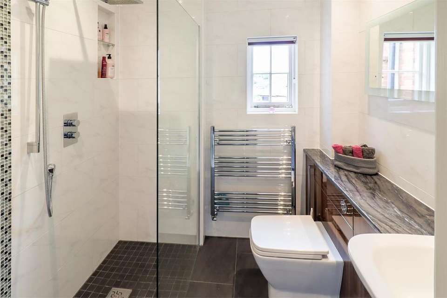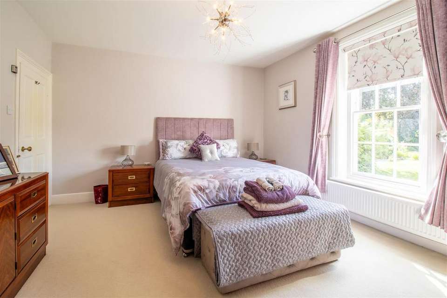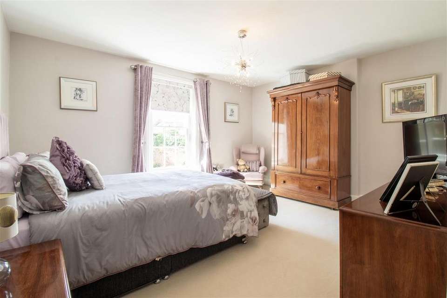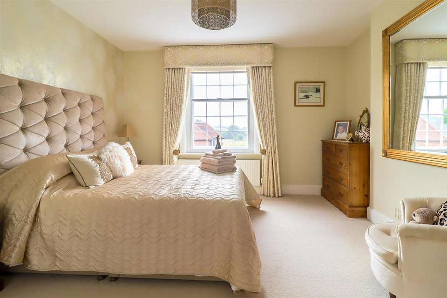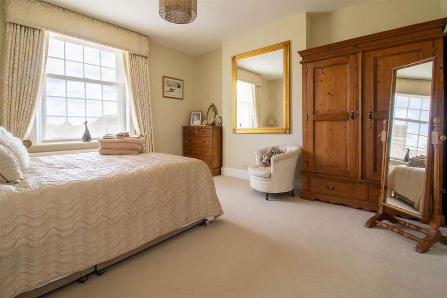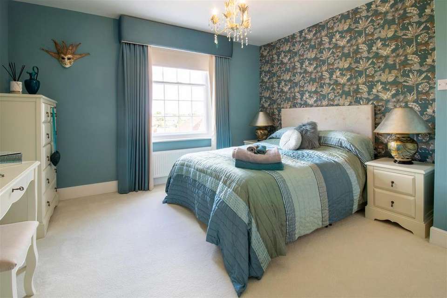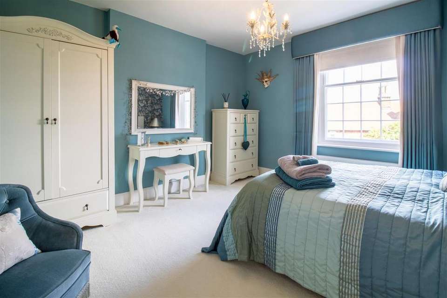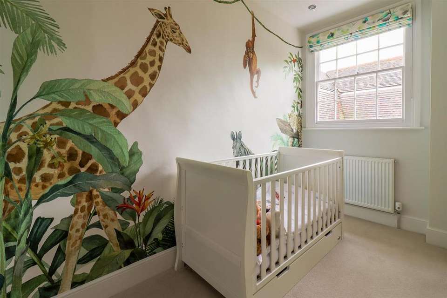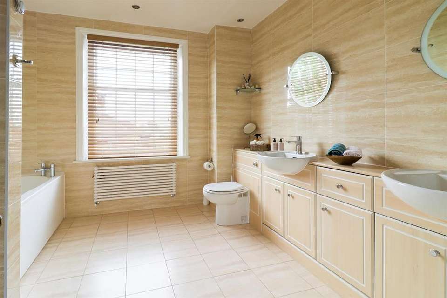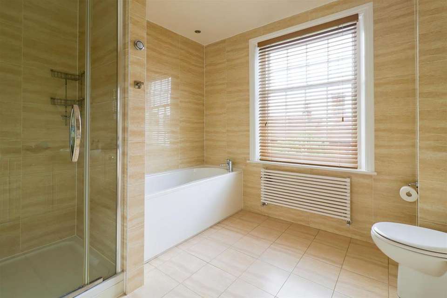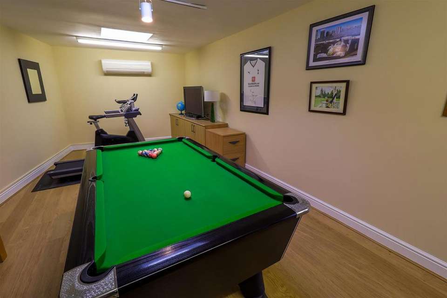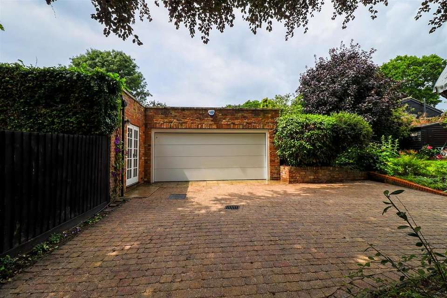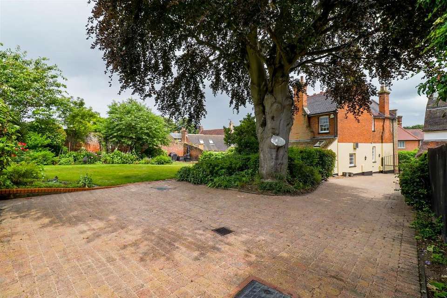5 bedroom character property for sale
High Street, Ware SG11house
bedrooms
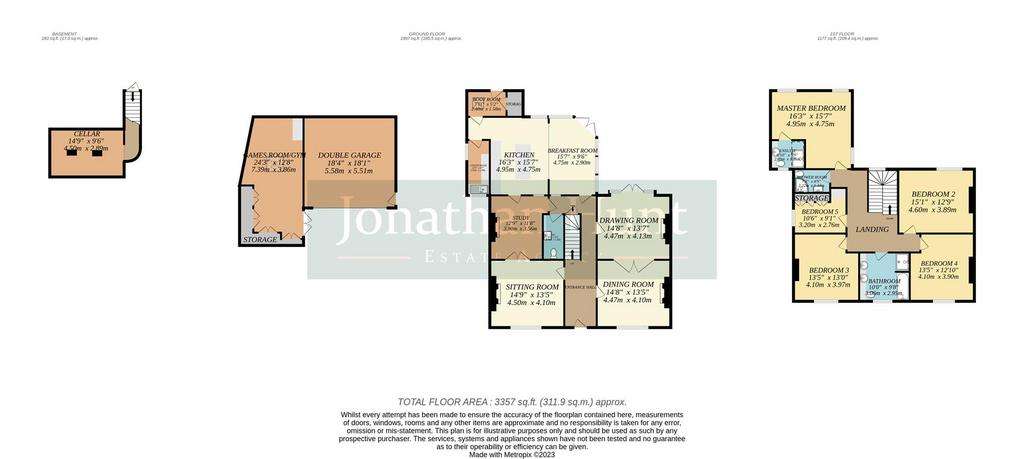
Property photos
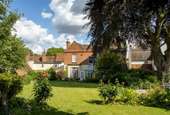
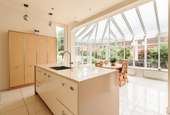
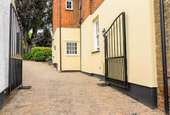
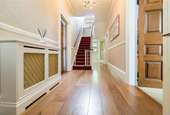
+31
Property description
Everett House, (formerly know as Everett Hall) is a double fronted Grade 2 listed residence that stands as a testament to timeless beauty. Constructed in 1840 and nestled within mature walled grounds, this enchanting property captures the essence of grandeur and sophistication, is meticulously maintained and in impeccable condition, showcasing a seamless fusion of old-world charm and modern luxury. The grandeur of this residence which is adorned with electric gates at the private entrance expands to the interior where refined elegance and many original features abound, including meticulously preserved fireplaces, stately sash windows and original stained glass. With four majestic reception rooms, each exuding an air of refinement and sophistication, five resplendent bedrooms, three luxury bath/shower rooms, a well appointed kitchen/breakfast room providing modern convenience, a detached double garage with home office/gym, Everett House ensures that every need and desire of the discerning family is met.
Entrance Hall - The combination of wooden floors, original oak doors, bespoke radiator covers and the sweeping staircase creates an atmosphere of timeless beauty and offers a glimpse into the architectural splendor that awaits within Everett House.
Sitting Room - The relaxing sitting room has a large sash window, generously bathing the room in natural light, wooden flooring adds a touch of natural elegance, and the centerpiece of the room is a welcoming fireplace, adorned with a log burner.
Drawing Room - The elegant drawing room is a distinguished space showcasing a stunning stone fireplace, elegant glazed French doors that open up to the garden filling the room with natural light, and a pair of original oak doors, crafted with meticulous attention to detail that create a seamless flow between the drawing room and the dining room.
Dining Room - In the dining room where sophistication and versatility intertwine, your attention is drawn to the original fireplace, a testament to the character and heritage of the property. This exquisite space is graced by a pair of oak doors that open to the drawing room, creating a dual aspect setting that allows for seamless entertainment or an intimate dining experience.
Study - With a stunning fireplace serving as a reminder of the heritage of Everett House and double doors providing direct access to the sitting room, offering a seamless connection between these two spaces. This allows for flexibility in the layout and utilization of the rooms, whether you seek a private retreat for work or wish to open up the space for social gatherings.
Kitchen - The contemporary kitchen boasts high-end integrated appliances, including a Miele oven, Siemens hob, and combi-oven with a microwave. It offers ample storage space with a Siemens fridge and freezer box. Cleanup is a breeze with two Fisher & Paykel DishDrawers, while a sink waste disposal unit adds convenience. Every detail has been meticulously considered to create a seamless culinary experience.
Breakfast Room - The breakfast room is a glazed orangery with expansive views of the walled garden. It features French doors leading to the patio and is open to the kitchen, creating a bright and airy space for informal dining and entertaining.
Utility Room - The utility room is a well-appointed space that offers convenience and practicality. It features ample room for a washing machine, tumble dryer, and freezer. This dedicated area allows for the discreet handling of unsightly chores, while also providing additional storage space for kitchen essentials.
W/C -
Cellar - The cellar offers a great space for both the keeping of wines and the convenience of extra storage, creating an ideal setting for wine enthusiasts to curate their collection and enjoy the pleasures of oenology.
Boot Room/ Rear Lobby - A convenient rear entrance to the property providing a space to kick off boots and shoes before entering the main house and offers a large storage/ airing cupboard providing storage & hanging space plus boiler, hot water tank & Kinetico water softener (installed 2023).
First Floor Landing - Adding a touch of timeless beauty, an original stained glass window graces the landing. This exquisite feature not only serves as a captivating focal point but also fills the space with a gentle kaleidoscope of colors.
Master Bedroom - With its generous proportions the master bedroom provides the utmost comfort and luxury with dual aspect layout, allowing an abundance of natural light to fill the room and benefiting from its own luxurious modern en-suite shower room.
En-Suite - A modern and luxurious en-suite with walk in shower and vanity hand basin and w/c.
Bedroom Two - A grand double bedroom with plenty of space for free standing furniture and a large sash window over looking the rear garden.
Bedroom Three - Another stylish double bedroom with tasteful decor and immaculately presented.
Bedroom Four - A large double bedroom with stylish and period decor with large window to front aspect.
Bedroom Five/ Dressing Room - Currently used as a nursery/study and dressing room, bedroom five is close to the master bedroom and lends itself to being part of the master suite.
Shower Room -
Family Bathroom - The family bathroom at Everett House offers indulgence and luxury. It is fully tiled and features an enclosed shower, a standalone bath, and his and her sinks, providing a lavish bathing experience for the whole family.
Games Room/Gym/Home Office - The games room at Everett House is a versatile space that serves as a perfect retreat for teenagers. Currently used as a gym, it can also be transformed into a home office. The room is equipped with built-in storage, offering ample space to keep belongings organized. Additionally, it is heated and cooled by a Mitsubishi recirculating air conditioning unit, ensuring comfort throughout the year. Power, lighting, and even a water supply (with the tap cleverly hidden in a cupboard) are available, providing convenience and functionality for various uses of the space.
Double Garage - A large double garage with electric (remote) double door for ease of use.
Driveway - With electric (remote) gates that adorn the driveway, providing a secure and convenient entrance. The driveway itself is paved with block paving, offering an elegant and durable surface. The property ensures secure parking for numerous vehicles, providing peace of mind and convenience .
Gardens - A stunning and idyllic oasis, Everett House boasts a beautiful and private walled garden with mature planting throughout and an elegant patio edged with original stock bricks an expanse of lawn, well stocked flower beds and a stunning copper beech tree. The garden features multiple electric outdoor sockets, providing convenient access to power. An outside water tap is conveniently located next to the driveway. This exquisite outdoor space combines classic beauty with practicality, creating a serene and inviting environment.
Entrance Hall - The combination of wooden floors, original oak doors, bespoke radiator covers and the sweeping staircase creates an atmosphere of timeless beauty and offers a glimpse into the architectural splendor that awaits within Everett House.
Sitting Room - The relaxing sitting room has a large sash window, generously bathing the room in natural light, wooden flooring adds a touch of natural elegance, and the centerpiece of the room is a welcoming fireplace, adorned with a log burner.
Drawing Room - The elegant drawing room is a distinguished space showcasing a stunning stone fireplace, elegant glazed French doors that open up to the garden filling the room with natural light, and a pair of original oak doors, crafted with meticulous attention to detail that create a seamless flow between the drawing room and the dining room.
Dining Room - In the dining room where sophistication and versatility intertwine, your attention is drawn to the original fireplace, a testament to the character and heritage of the property. This exquisite space is graced by a pair of oak doors that open to the drawing room, creating a dual aspect setting that allows for seamless entertainment or an intimate dining experience.
Study - With a stunning fireplace serving as a reminder of the heritage of Everett House and double doors providing direct access to the sitting room, offering a seamless connection between these two spaces. This allows for flexibility in the layout and utilization of the rooms, whether you seek a private retreat for work or wish to open up the space for social gatherings.
Kitchen - The contemporary kitchen boasts high-end integrated appliances, including a Miele oven, Siemens hob, and combi-oven with a microwave. It offers ample storage space with a Siemens fridge and freezer box. Cleanup is a breeze with two Fisher & Paykel DishDrawers, while a sink waste disposal unit adds convenience. Every detail has been meticulously considered to create a seamless culinary experience.
Breakfast Room - The breakfast room is a glazed orangery with expansive views of the walled garden. It features French doors leading to the patio and is open to the kitchen, creating a bright and airy space for informal dining and entertaining.
Utility Room - The utility room is a well-appointed space that offers convenience and practicality. It features ample room for a washing machine, tumble dryer, and freezer. This dedicated area allows for the discreet handling of unsightly chores, while also providing additional storage space for kitchen essentials.
W/C -
Cellar - The cellar offers a great space for both the keeping of wines and the convenience of extra storage, creating an ideal setting for wine enthusiasts to curate their collection and enjoy the pleasures of oenology.
Boot Room/ Rear Lobby - A convenient rear entrance to the property providing a space to kick off boots and shoes before entering the main house and offers a large storage/ airing cupboard providing storage & hanging space plus boiler, hot water tank & Kinetico water softener (installed 2023).
First Floor Landing - Adding a touch of timeless beauty, an original stained glass window graces the landing. This exquisite feature not only serves as a captivating focal point but also fills the space with a gentle kaleidoscope of colors.
Master Bedroom - With its generous proportions the master bedroom provides the utmost comfort and luxury with dual aspect layout, allowing an abundance of natural light to fill the room and benefiting from its own luxurious modern en-suite shower room.
En-Suite - A modern and luxurious en-suite with walk in shower and vanity hand basin and w/c.
Bedroom Two - A grand double bedroom with plenty of space for free standing furniture and a large sash window over looking the rear garden.
Bedroom Three - Another stylish double bedroom with tasteful decor and immaculately presented.
Bedroom Four - A large double bedroom with stylish and period decor with large window to front aspect.
Bedroom Five/ Dressing Room - Currently used as a nursery/study and dressing room, bedroom five is close to the master bedroom and lends itself to being part of the master suite.
Shower Room -
Family Bathroom - The family bathroom at Everett House offers indulgence and luxury. It is fully tiled and features an enclosed shower, a standalone bath, and his and her sinks, providing a lavish bathing experience for the whole family.
Games Room/Gym/Home Office - The games room at Everett House is a versatile space that serves as a perfect retreat for teenagers. Currently used as a gym, it can also be transformed into a home office. The room is equipped with built-in storage, offering ample space to keep belongings organized. Additionally, it is heated and cooled by a Mitsubishi recirculating air conditioning unit, ensuring comfort throughout the year. Power, lighting, and even a water supply (with the tap cleverly hidden in a cupboard) are available, providing convenience and functionality for various uses of the space.
Double Garage - A large double garage with electric (remote) double door for ease of use.
Driveway - With electric (remote) gates that adorn the driveway, providing a secure and convenient entrance. The driveway itself is paved with block paving, offering an elegant and durable surface. The property ensures secure parking for numerous vehicles, providing peace of mind and convenience .
Gardens - A stunning and idyllic oasis, Everett House boasts a beautiful and private walled garden with mature planting throughout and an elegant patio edged with original stock bricks an expanse of lawn, well stocked flower beds and a stunning copper beech tree. The garden features multiple electric outdoor sockets, providing convenient access to power. An outside water tap is conveniently located next to the driveway. This exquisite outdoor space combines classic beauty with practicality, creating a serene and inviting environment.
Interested in this property?
Council tax
First listed
2 weeks agoHigh Street, Ware SG11
Marketed by
Jonathan Hunt - Buntingford 8 High Street Buntingford, Hertfordshire SG9 9AGPlacebuzz mortgage repayment calculator
Monthly repayment
The Est. Mortgage is for a 25 years repayment mortgage based on a 10% deposit and a 5.5% annual interest. It is only intended as a guide. Make sure you obtain accurate figures from your lender before committing to any mortgage. Your home may be repossessed if you do not keep up repayments on a mortgage.
High Street, Ware SG11 - Streetview
DISCLAIMER: Property descriptions and related information displayed on this page are marketing materials provided by Jonathan Hunt - Buntingford. Placebuzz does not warrant or accept any responsibility for the accuracy or completeness of the property descriptions or related information provided here and they do not constitute property particulars. Please contact Jonathan Hunt - Buntingford for full details and further information.





