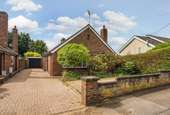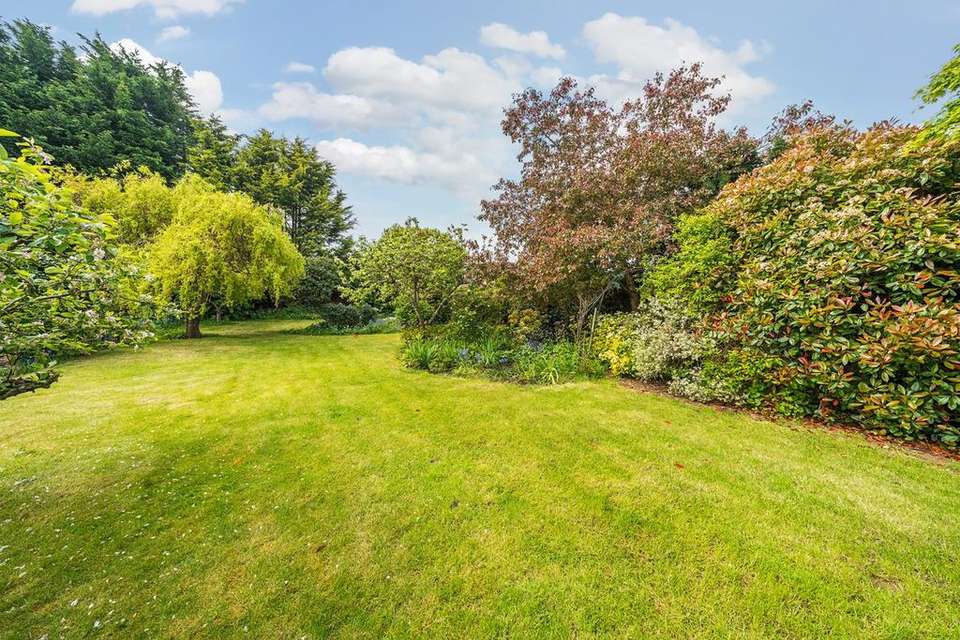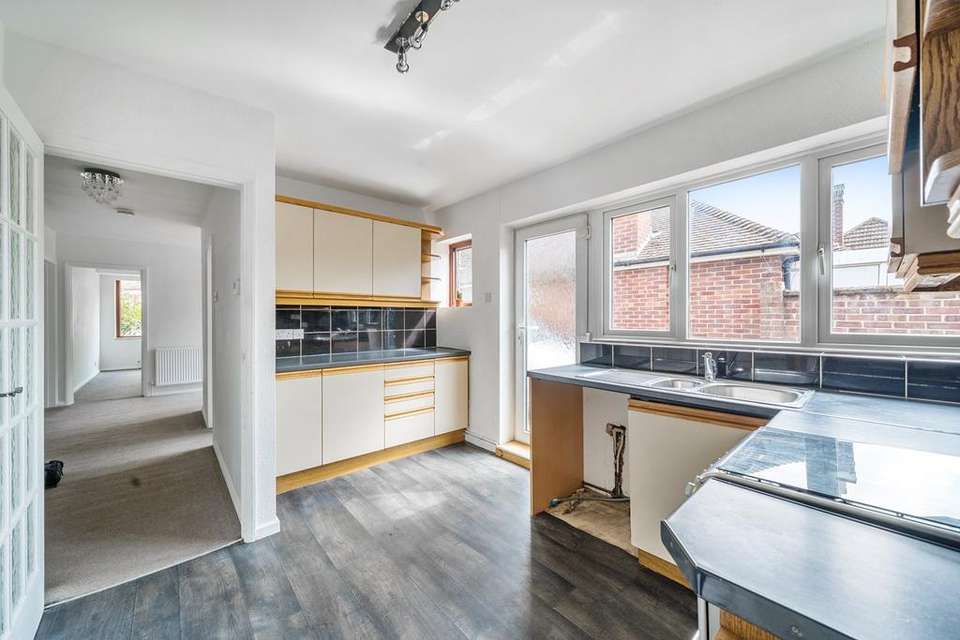3 bedroom detached bungalow for sale
Flitwick, MK45bungalow
bedrooms

Property photos




+11
Property description
FOR SALE BY INFORMAL TENDER: Conveniently located within the heart of the town (just 0.3 miles from the mainline rail station), this detached bungalow is offered for sale with no upper chain and features an established rear garden with southerly aspect (100ft x 42ft max). Having potential to improve and extend (subject to planning), the accommodation includes a spacious living room with feature fireplace, fitted kitchen, dining room with patio door to garden, three double bedrooms and family bathroom. Ample parking is provided via the block paved driveway leading to garage. Closing Date: Monday 27th May 2024 at 12 Noon. EPC Rating: D.
GROUND FLOOR
ENTRANCE HALL
Accessed via opaque double glazed entrance door with opaque double glazed sidelight. Radiator. Hatch to loft. Open storage area housing electric meter. Doors to all bedrooms and bathroom. Further multi pane opaque glazed doors to kitchen and to:
LIVING ROOM
Walk-in bay with double glazed windows to front aspect. Feature fireplace surround housing gas fire. Two radiators.
KITCHEN
Double glazed window and opaque double glazed door to side aspect. A range of base and wall mounted units with work surface areas incorporating 1½ bowl sink with mixer tap. Wall tiling. Space for cooker and washing machine. Cupboard housing gas fired boiler. Open access to:
DINING ROOM
Double glazed sliding patio door to rear aspect. Radiator.
BEDROOM 1
Walk-in bay with double glazed windows to front aspect. Radiator.
BEDROOM 2
Double glazed window to rear aspect. Radiator.
BEDROOM 3
Double glazed window to side aspect. Radiator. Built-in storage cupboard.
FAMILY BATHROOM
Opaque double glazed window to side aspect. Three piece suite comprising: Bath with wall mounted shower over, close coupled WC and pedestal wash hand basin. Wall tiling. Extractor. Heated towel rail.
OUTSIDE
FRONT GARDEN
Mainly laid to gravel. A variety of shrubs. Part enclosed by low level walling and hedging.
REAR GARDEN
100' x 42' (30.48m x 12.80m) max. Patio area leading to lawn. Mature tree and shrub borders. Brick-built store. Greenhouse. Enclosed by fencing and hedging with gated side access.
GARAGE
Metal up and over door. Window to rear aspect.
WC
Door to front aspect. Opaque glazed window to side aspect. WC (no water supply).
OFF ROAD PARKING
Block paved driveway providing off road parking and access to garage. Cold water tap.
Current Council Tax Band: E.
AGENTS NOTE
This property is for sale by Informal Tender with a closing date of Monday 27th May 2024 at 12 Noon. All offers must be received in writing at our office by this date (please request a Tender form for completion) and placed in a sealed envelope marked '6 Kings Road': Country Properties, 3 Russell Centre, Coniston Road, Flitwick, MK45 1QY.
GROUND FLOOR
ENTRANCE HALL
Accessed via opaque double glazed entrance door with opaque double glazed sidelight. Radiator. Hatch to loft. Open storage area housing electric meter. Doors to all bedrooms and bathroom. Further multi pane opaque glazed doors to kitchen and to:
LIVING ROOM
Walk-in bay with double glazed windows to front aspect. Feature fireplace surround housing gas fire. Two radiators.
KITCHEN
Double glazed window and opaque double glazed door to side aspect. A range of base and wall mounted units with work surface areas incorporating 1½ bowl sink with mixer tap. Wall tiling. Space for cooker and washing machine. Cupboard housing gas fired boiler. Open access to:
DINING ROOM
Double glazed sliding patio door to rear aspect. Radiator.
BEDROOM 1
Walk-in bay with double glazed windows to front aspect. Radiator.
BEDROOM 2
Double glazed window to rear aspect. Radiator.
BEDROOM 3
Double glazed window to side aspect. Radiator. Built-in storage cupboard.
FAMILY BATHROOM
Opaque double glazed window to side aspect. Three piece suite comprising: Bath with wall mounted shower over, close coupled WC and pedestal wash hand basin. Wall tiling. Extractor. Heated towel rail.
OUTSIDE
FRONT GARDEN
Mainly laid to gravel. A variety of shrubs. Part enclosed by low level walling and hedging.
REAR GARDEN
100' x 42' (30.48m x 12.80m) max. Patio area leading to lawn. Mature tree and shrub borders. Brick-built store. Greenhouse. Enclosed by fencing and hedging with gated side access.
GARAGE
Metal up and over door. Window to rear aspect.
WC
Door to front aspect. Opaque glazed window to side aspect. WC (no water supply).
OFF ROAD PARKING
Block paved driveway providing off road parking and access to garage. Cold water tap.
Current Council Tax Band: E.
AGENTS NOTE
This property is for sale by Informal Tender with a closing date of Monday 27th May 2024 at 12 Noon. All offers must be received in writing at our office by this date (please request a Tender form for completion) and placed in a sealed envelope marked '6 Kings Road': Country Properties, 3 Russell Centre, Coniston Road, Flitwick, MK45 1QY.
Interested in this property?
Council tax
First listed
2 weeks agoEnergy Performance Certificate
Flitwick, MK45
Marketed by
Country Properties - Flitwick 3 Russell Centre, Coniston Road Flitwick MK45 1QYCall agent on 01525 721000
Placebuzz mortgage repayment calculator
Monthly repayment
The Est. Mortgage is for a 25 years repayment mortgage based on a 10% deposit and a 5.5% annual interest. It is only intended as a guide. Make sure you obtain accurate figures from your lender before committing to any mortgage. Your home may be repossessed if you do not keep up repayments on a mortgage.
Flitwick, MK45 - Streetview
DISCLAIMER: Property descriptions and related information displayed on this page are marketing materials provided by Country Properties - Flitwick. Placebuzz does not warrant or accept any responsibility for the accuracy or completeness of the property descriptions or related information provided here and they do not constitute property particulars. Please contact Country Properties - Flitwick for full details and further information.
















