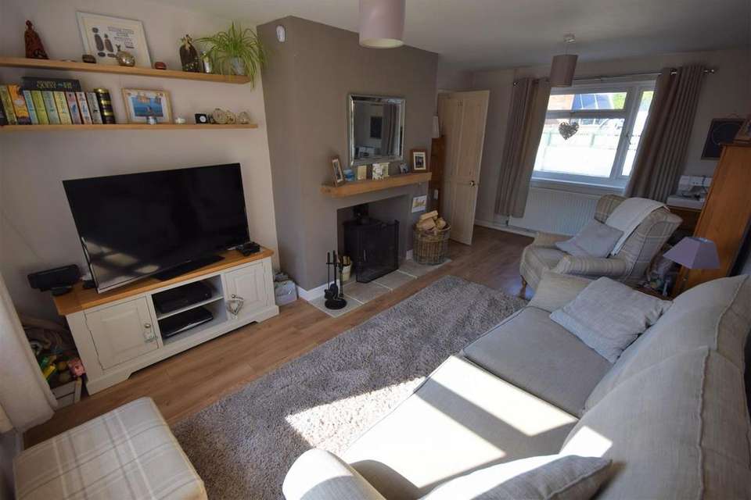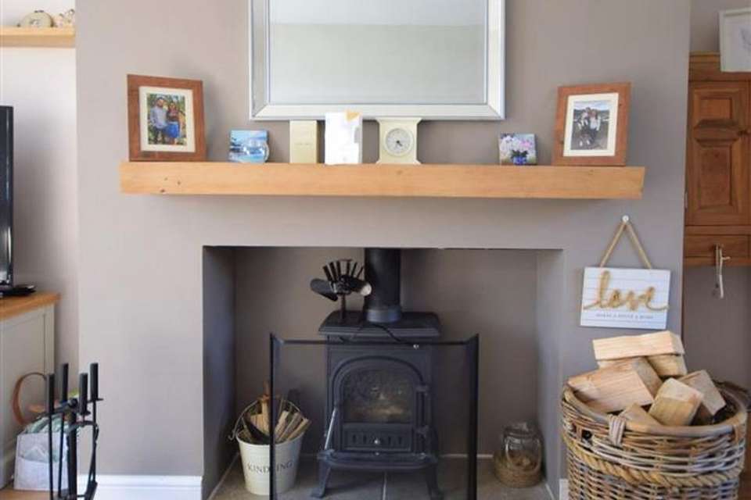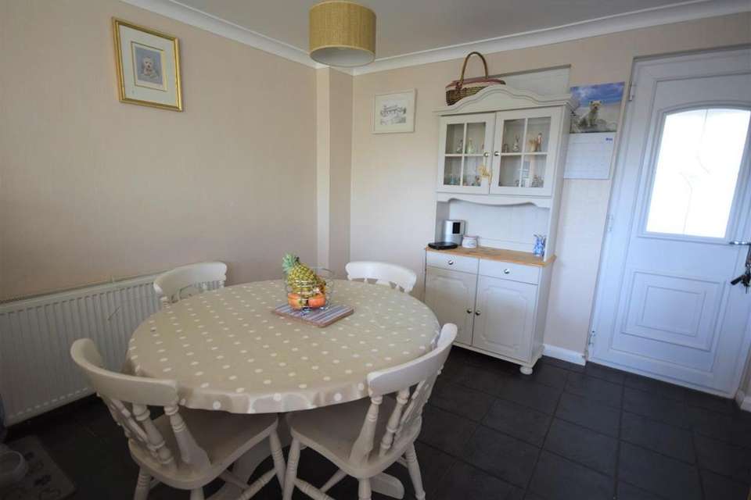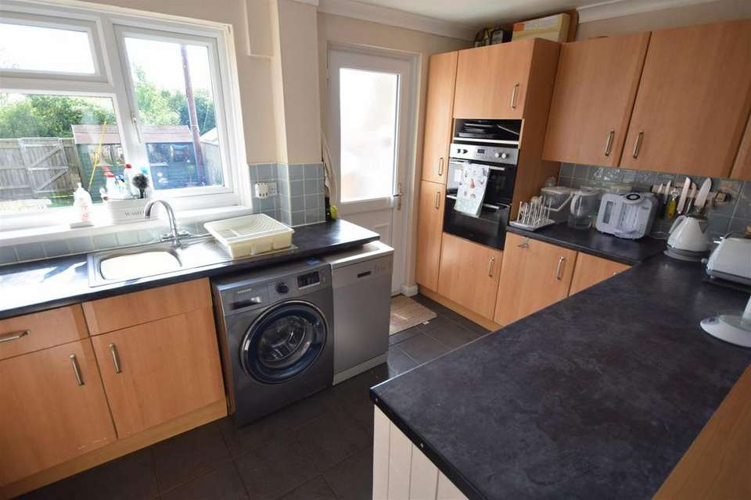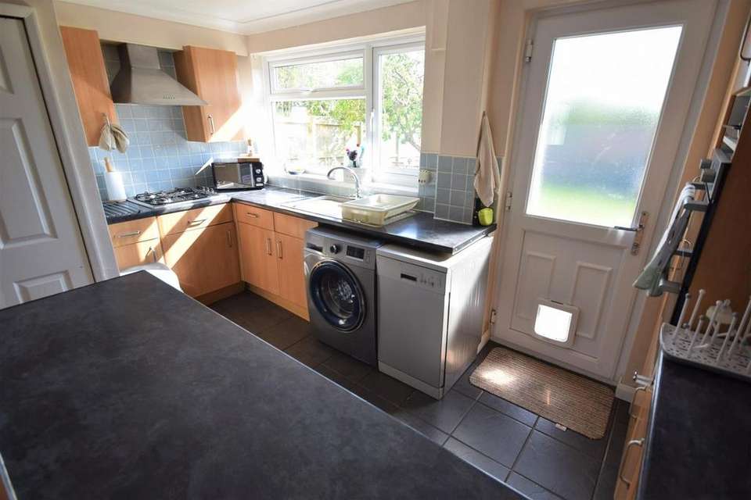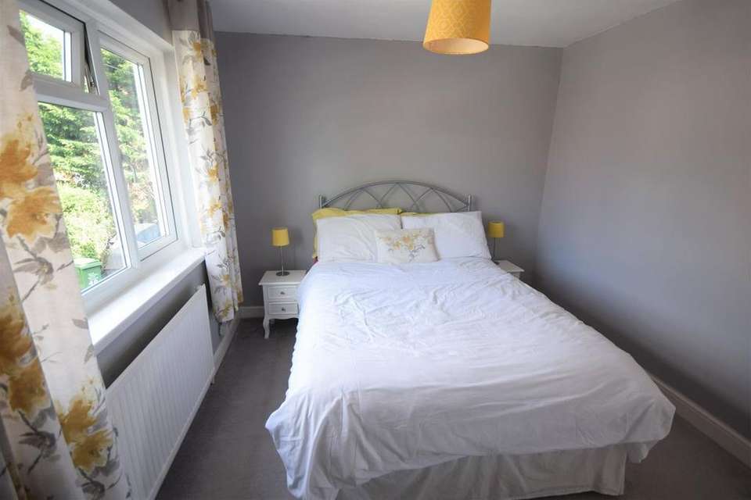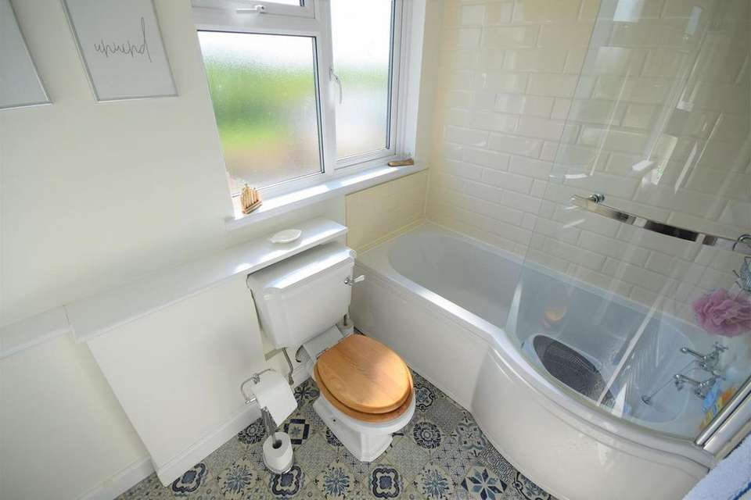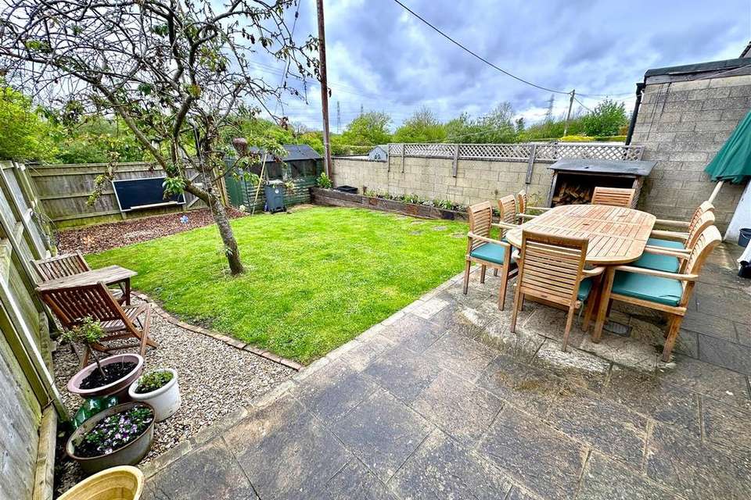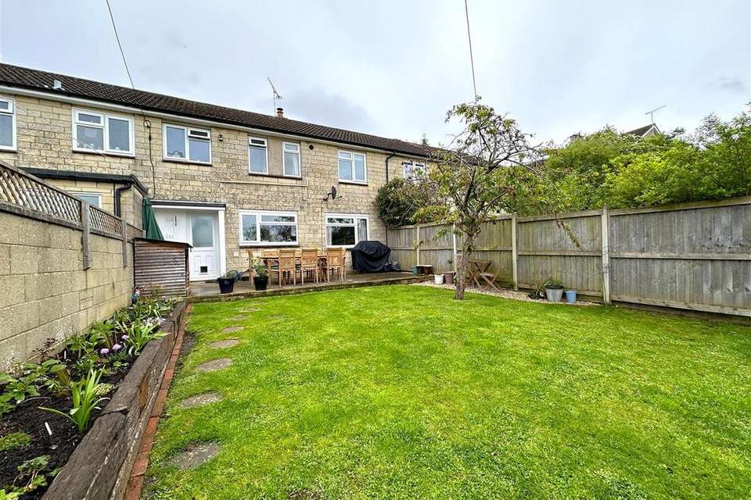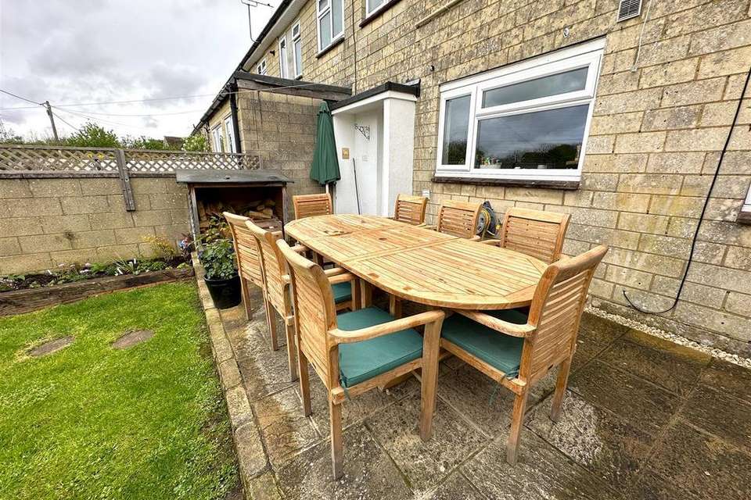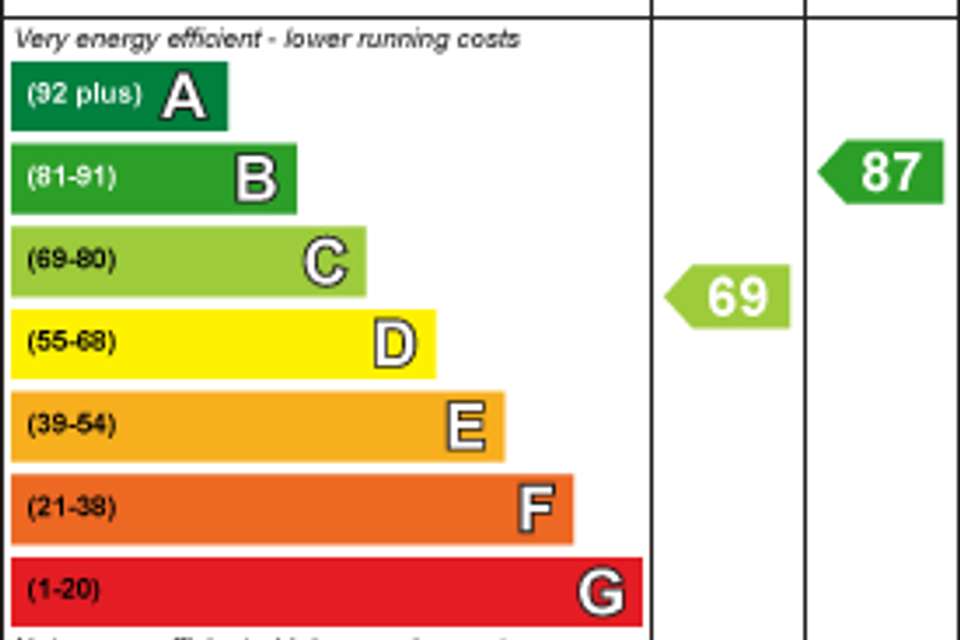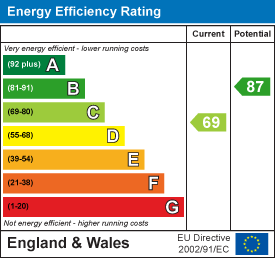3 bedroom terraced house for sale
Corsham Road, Lacockterraced house
bedrooms
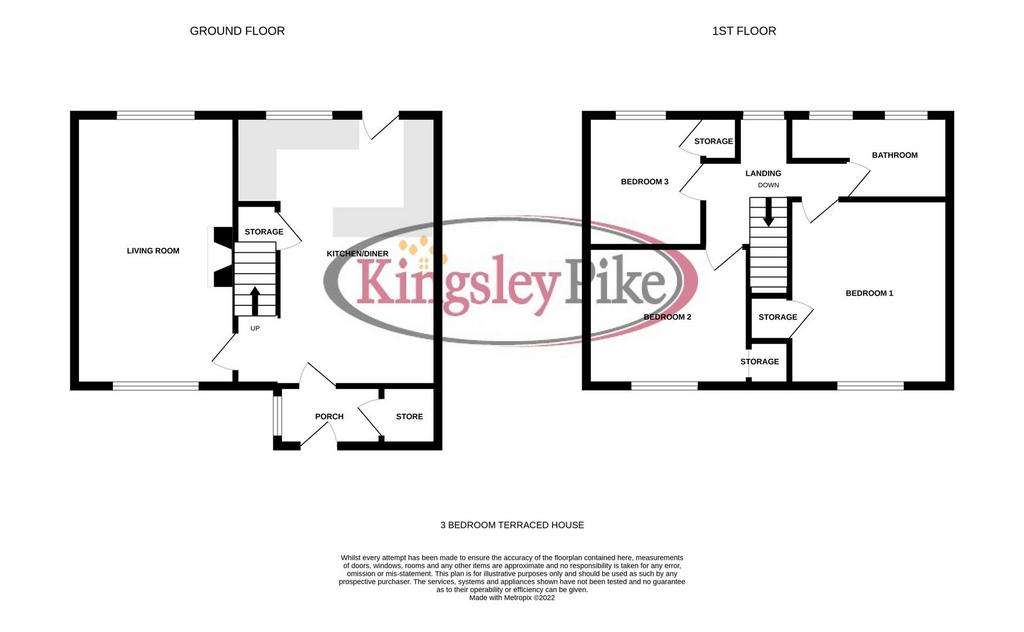
Property photos

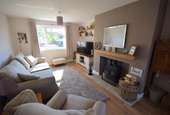
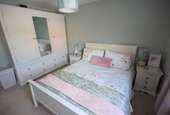

+11
Property description
Located in the village of Lacock, less than 4 Miles from Chippenham Town Centre with its Mainline Train Station, a well presented terraced home that has been modernised by the current owners. To the rear of the property is a generous South Westerly facing garden laid to patio and lawn with gated rear Access. Internally the property offers three bedroom, family bathroom, kitchen dining room and lounge with wood burner.
Porch - Double glazed front doo, double glazed windows to the side and front, tiled floor, storage cupboard and double glazed door to the kitchen/dining area.
Kitchen/Dining Room - 5.46m x 4.09m maximum (17'11" x 13'05" maximum) - Stairs to the first floor, double glazed door to the garden, double glazed windows to the front and rear, tiled floor, radiator, under stairs cupboard, space for a dining table and chairs, range of floor and wall mounted units, stainless steel sink and drainer, gas hob, extractor fan, double electric oven, plumbing for a washing machine and dishwasher, space for a fridge/freezer.
Kitchen Area -
Dining Area -
Lounge - 5.51m x 3.25m (18'01" x 10'08") - Double glazed window to the front and rear, radiator, laminate flooring, wood burning stove with Stone tiled hearth and oak Mantle.
Lounge Reverse -
Wood Burner -
Landing - Double glazed window to the rear, radiator and doors to all bedrooms and the bathroom.
Bedroom One - 3.78m x 3.18m (12'05" x 10'05") - Double glazed window to the front, radiator and over stairs storage cupboard.
Bedroom Two - 3.25m x 2.82m (10'08" x 9'03") - Double glazed window to the front, radiator and over stairs cupboard.
Bedroom Three - 2.64m x 2.36m (8'08" x 7'09" ) - Double glazed window to the rear, radiator and store cupboard.
Bathroom - 3.20m x 1.68m maximum (10'06" x 5'06" maximum) - Two double glazed windows to the rear, wash hand basin, toilet, bath with shower screen, mains shower over, tiled walls and towel radiator.
Rear Garden - South Westerly facing, laid to areas of patio and lawn with flower beds, garden shed, log store and gated rear access.
Rear Of Property -
Patio Area -
Parking - There is unallocated on road parking to the front of the property.
Tenure - We have been advised by the seller that the property is freehold.
Council Tax - We are advised via the .Gov website that the council tax band is B.
Porch - Double glazed front doo, double glazed windows to the side and front, tiled floor, storage cupboard and double glazed door to the kitchen/dining area.
Kitchen/Dining Room - 5.46m x 4.09m maximum (17'11" x 13'05" maximum) - Stairs to the first floor, double glazed door to the garden, double glazed windows to the front and rear, tiled floor, radiator, under stairs cupboard, space for a dining table and chairs, range of floor and wall mounted units, stainless steel sink and drainer, gas hob, extractor fan, double electric oven, plumbing for a washing machine and dishwasher, space for a fridge/freezer.
Kitchen Area -
Dining Area -
Lounge - 5.51m x 3.25m (18'01" x 10'08") - Double glazed window to the front and rear, radiator, laminate flooring, wood burning stove with Stone tiled hearth and oak Mantle.
Lounge Reverse -
Wood Burner -
Landing - Double glazed window to the rear, radiator and doors to all bedrooms and the bathroom.
Bedroom One - 3.78m x 3.18m (12'05" x 10'05") - Double glazed window to the front, radiator and over stairs storage cupboard.
Bedroom Two - 3.25m x 2.82m (10'08" x 9'03") - Double glazed window to the front, radiator and over stairs cupboard.
Bedroom Three - 2.64m x 2.36m (8'08" x 7'09" ) - Double glazed window to the rear, radiator and store cupboard.
Bathroom - 3.20m x 1.68m maximum (10'06" x 5'06" maximum) - Two double glazed windows to the rear, wash hand basin, toilet, bath with shower screen, mains shower over, tiled walls and towel radiator.
Rear Garden - South Westerly facing, laid to areas of patio and lawn with flower beds, garden shed, log store and gated rear access.
Rear Of Property -
Patio Area -
Parking - There is unallocated on road parking to the front of the property.
Tenure - We have been advised by the seller that the property is freehold.
Council Tax - We are advised via the .Gov website that the council tax band is B.
Interested in this property?
Council tax
First listed
Last weekEnergy Performance Certificate
Corsham Road, Lacock
Marketed by
Kingsley Pike - Chippenham 63 New Road Chippenham, Wiltshire SN15 1ESPlacebuzz mortgage repayment calculator
Monthly repayment
The Est. Mortgage is for a 25 years repayment mortgage based on a 10% deposit and a 5.5% annual interest. It is only intended as a guide. Make sure you obtain accurate figures from your lender before committing to any mortgage. Your home may be repossessed if you do not keep up repayments on a mortgage.
Corsham Road, Lacock - Streetview
DISCLAIMER: Property descriptions and related information displayed on this page are marketing materials provided by Kingsley Pike - Chippenham. Placebuzz does not warrant or accept any responsibility for the accuracy or completeness of the property descriptions or related information provided here and they do not constitute property particulars. Please contact Kingsley Pike - Chippenham for full details and further information.




