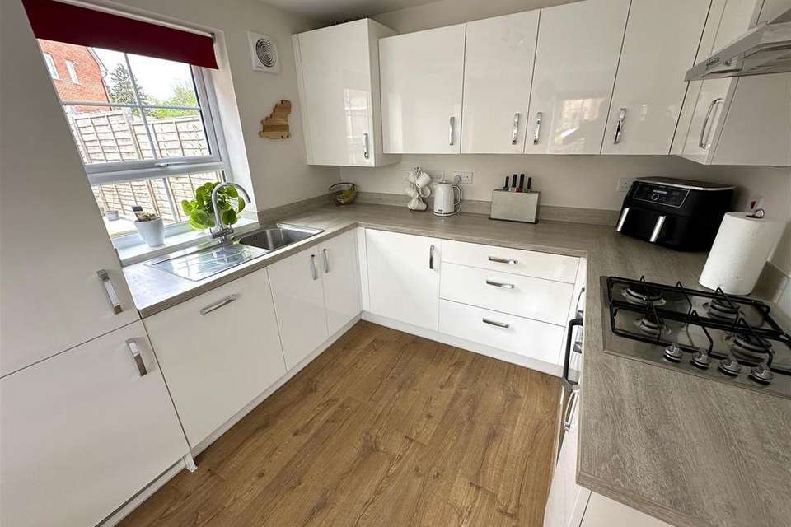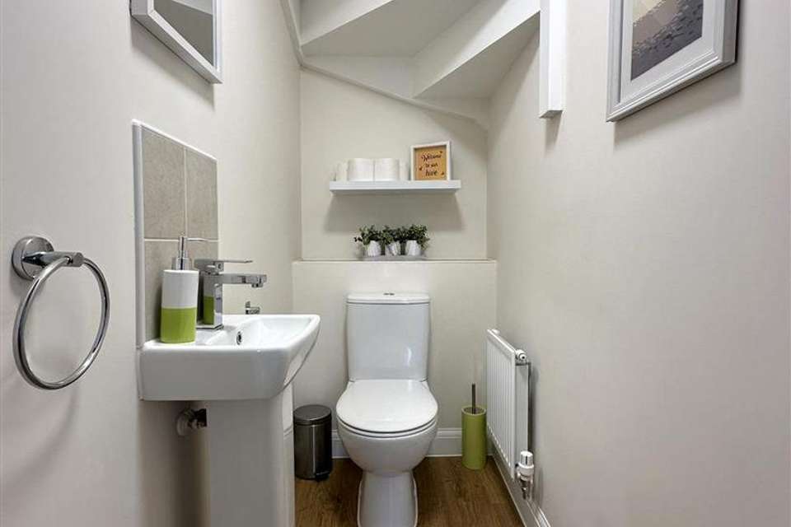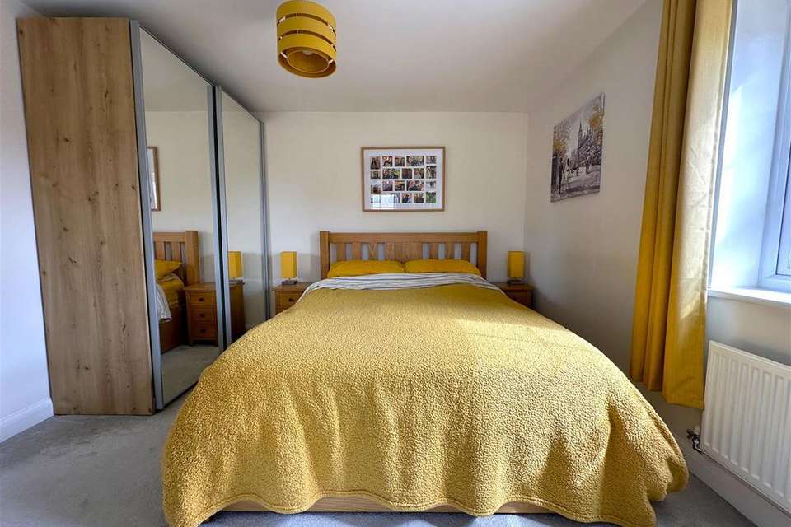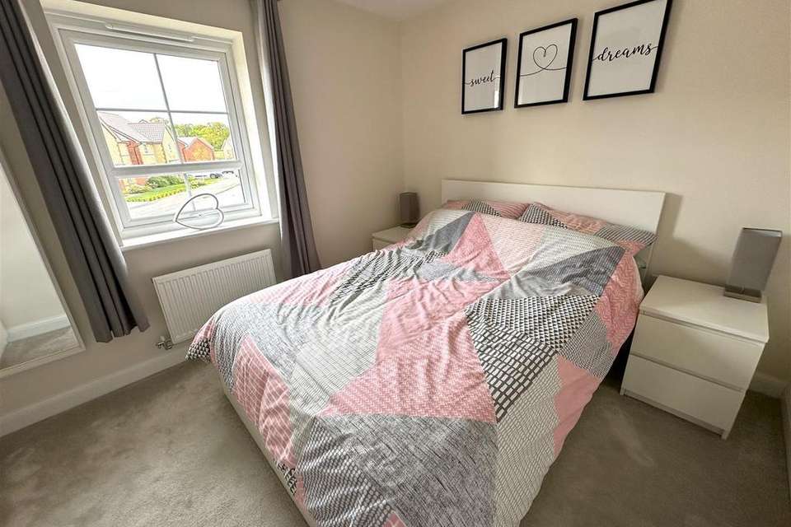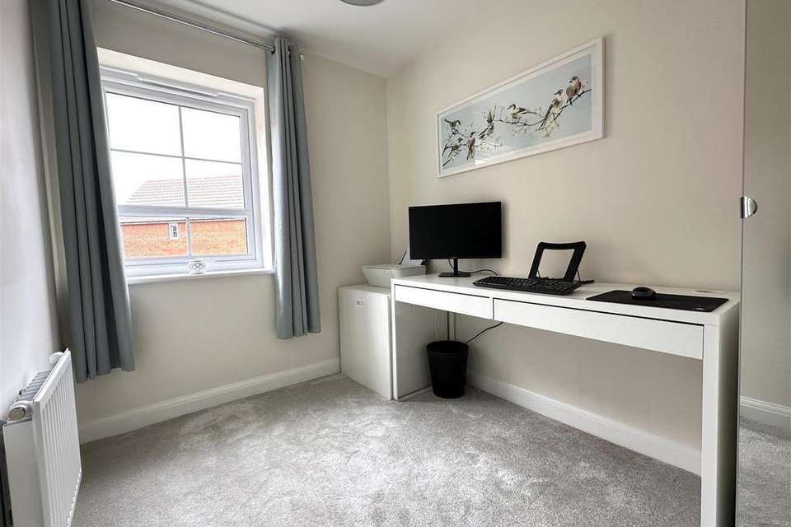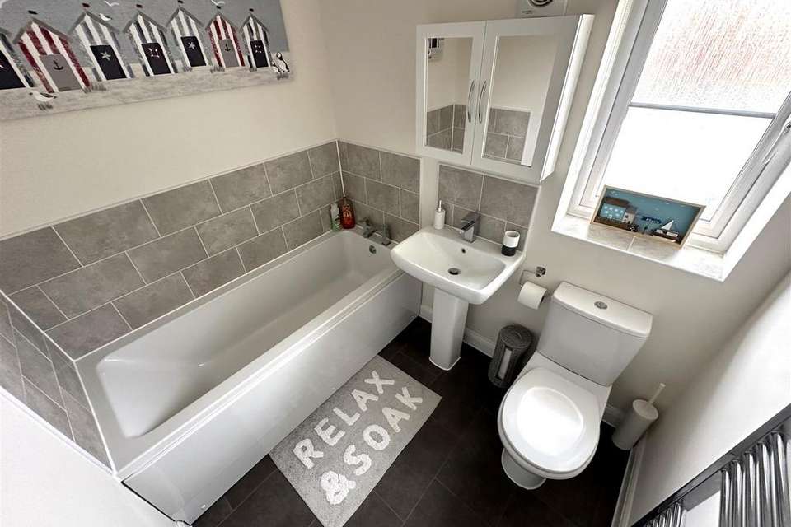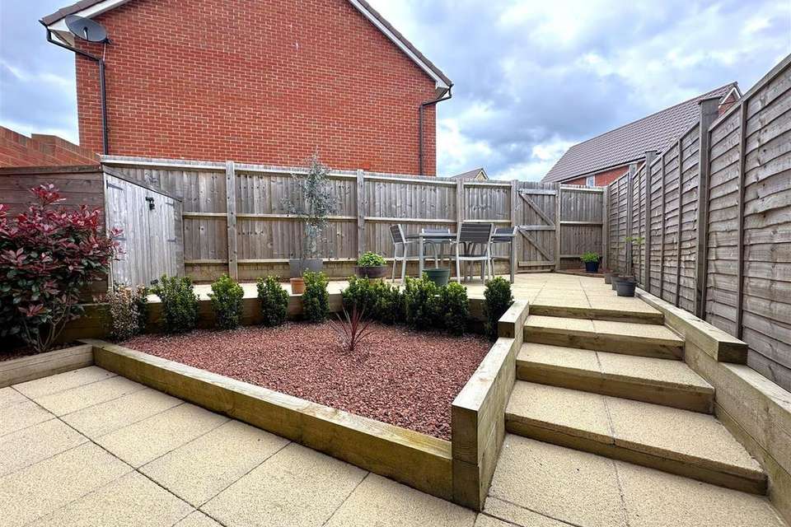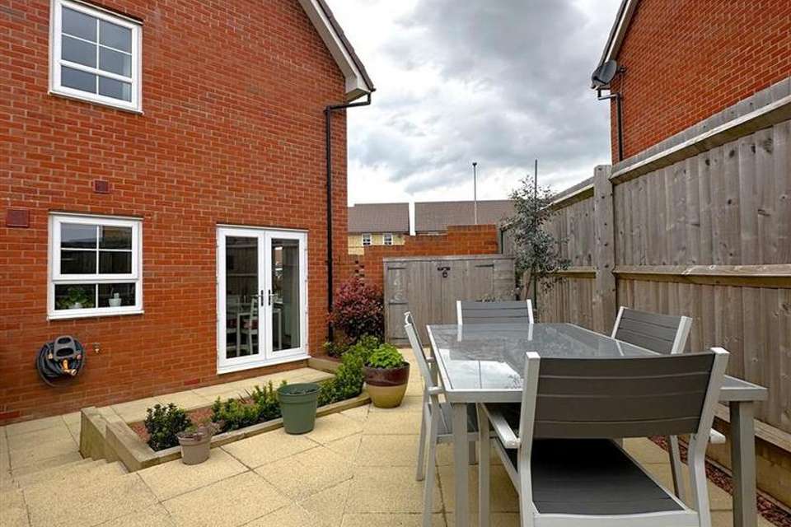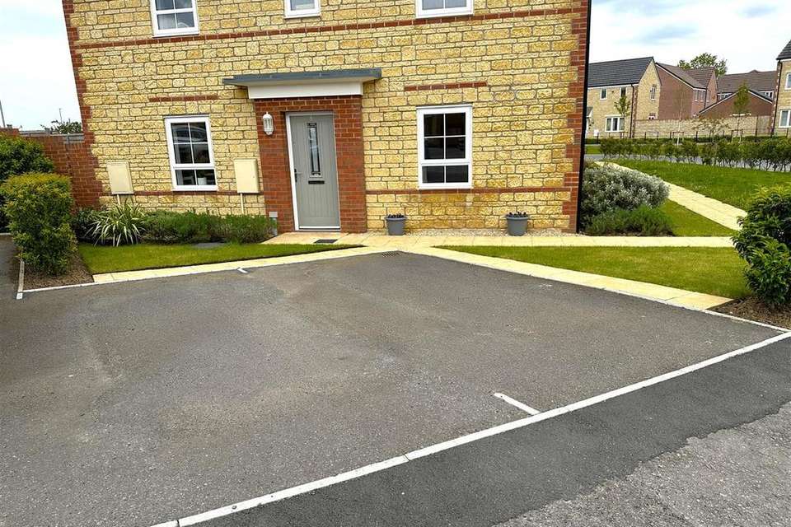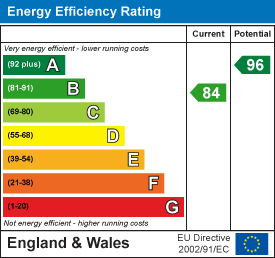3 bedroom end of terrace house for sale
Gainey Gardens, Chippenhamterraced house
bedrooms
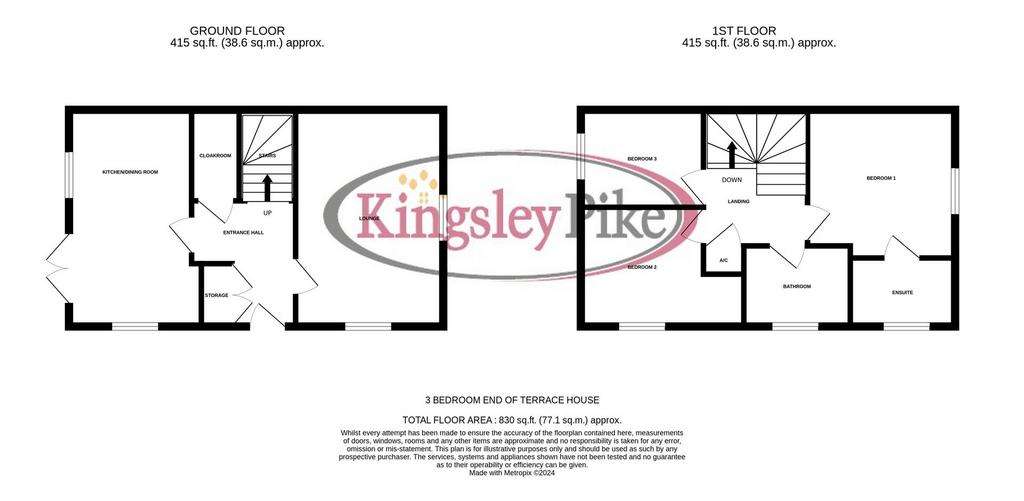
Property photos

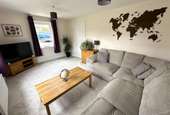
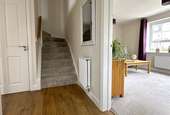
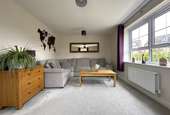
+12
Property description
This property boasts a well-presented interior with lounge, kitchen/dining room, three bedrooms, and two bathrooms, providing ample space for comfortable living. Built in the 2020, it offers a contemporary feel with the convenience of two side-by-side parking spaces right next to the front door along with an impressive landscaped rear garden. Offered for sale with NO ONWARD CHAIN.
Entrance Hall - Double glazed front door, natural Oak flooring, storage cupboard, stairs to the first floor, door to the lounge and door to the kitchen/dining room.
Cloakroom - 1.88m x 0.94m (6'02" x 3'01") - Natural Oak flooring, toilet, wash hand basin and radiator.
Lounge - 4.72m x 3.23m (15'06" x 10'07") - Double glazed window to the front, double glazed window to the side and radiator.
Kitchen/Dining Room - 4.75m x 2.92m maximum (15'07" x 9'07" maximum) - Double glazed window to the front, double glazed window to the side, double glazed French doors open in to the garden, radiator, space for a table and chairs, range of floor and wall units, gas hob, extractor fan, electric oven, stainless steel sink and drainer, integral fridge/freezer, dishwasher, washing machine, wall mounted gas fired boiler and natural Oak flooring.
Landing - Loft access, doors to all bedrooms and the bathroom.
Bedroom One - 3.28m x 3.23m (10'09" x 10'07") - Double glazed window to the side, radiator and door to the en suite.
En Suite - 2.29m x 1.40m (7'06" x 4'07") - Double glazed window to the side, towel radiator, toilet, wash hand basin and shower cubicle with electric shower.
Bedroom Two - 3.63m x 2.67m maximum (11'11" x 8'09" maximum) - Double glazed window to the front and radiator.
Bedroom Three - 2.69m x 1.96m (8'10" x 6'05") - Double glazed window to the side and radiator.
Bathroom - 2.11m x 1.68m (6'11" x 5'06") - Double glazed window to the front, towel radiator, part tiled, toilet, wash hand basin and bath.
Garden - Having been landscaped to create a welcoming social space over two levels with steps connecting the two. there is gated side access, garden shed and outside tap,
Driveway - There are two side by side parking spaces located at the front of the property.
Tenure - We are advised by the .Gov website that the property is Freehold. There is an estate management charge for the upkeep of the area.
Council Tax - We are advised by the .Gov website that the property is band D.
Entrance Hall - Double glazed front door, natural Oak flooring, storage cupboard, stairs to the first floor, door to the lounge and door to the kitchen/dining room.
Cloakroom - 1.88m x 0.94m (6'02" x 3'01") - Natural Oak flooring, toilet, wash hand basin and radiator.
Lounge - 4.72m x 3.23m (15'06" x 10'07") - Double glazed window to the front, double glazed window to the side and radiator.
Kitchen/Dining Room - 4.75m x 2.92m maximum (15'07" x 9'07" maximum) - Double glazed window to the front, double glazed window to the side, double glazed French doors open in to the garden, radiator, space for a table and chairs, range of floor and wall units, gas hob, extractor fan, electric oven, stainless steel sink and drainer, integral fridge/freezer, dishwasher, washing machine, wall mounted gas fired boiler and natural Oak flooring.
Landing - Loft access, doors to all bedrooms and the bathroom.
Bedroom One - 3.28m x 3.23m (10'09" x 10'07") - Double glazed window to the side, radiator and door to the en suite.
En Suite - 2.29m x 1.40m (7'06" x 4'07") - Double glazed window to the side, towel radiator, toilet, wash hand basin and shower cubicle with electric shower.
Bedroom Two - 3.63m x 2.67m maximum (11'11" x 8'09" maximum) - Double glazed window to the front and radiator.
Bedroom Three - 2.69m x 1.96m (8'10" x 6'05") - Double glazed window to the side and radiator.
Bathroom - 2.11m x 1.68m (6'11" x 5'06") - Double glazed window to the front, towel radiator, part tiled, toilet, wash hand basin and bath.
Garden - Having been landscaped to create a welcoming social space over two levels with steps connecting the two. there is gated side access, garden shed and outside tap,
Driveway - There are two side by side parking spaces located at the front of the property.
Tenure - We are advised by the .Gov website that the property is Freehold. There is an estate management charge for the upkeep of the area.
Council Tax - We are advised by the .Gov website that the property is band D.
Interested in this property?
Council tax
First listed
2 weeks agoEnergy Performance Certificate
Gainey Gardens, Chippenham
Marketed by
Kingsley Pike - Chippenham 63 New Road Chippenham, Wiltshire SN15 1ESPlacebuzz mortgage repayment calculator
Monthly repayment
The Est. Mortgage is for a 25 years repayment mortgage based on a 10% deposit and a 5.5% annual interest. It is only intended as a guide. Make sure you obtain accurate figures from your lender before committing to any mortgage. Your home may be repossessed if you do not keep up repayments on a mortgage.
Gainey Gardens, Chippenham - Streetview
DISCLAIMER: Property descriptions and related information displayed on this page are marketing materials provided by Kingsley Pike - Chippenham. Placebuzz does not warrant or accept any responsibility for the accuracy or completeness of the property descriptions or related information provided here and they do not constitute property particulars. Please contact Kingsley Pike - Chippenham for full details and further information.





