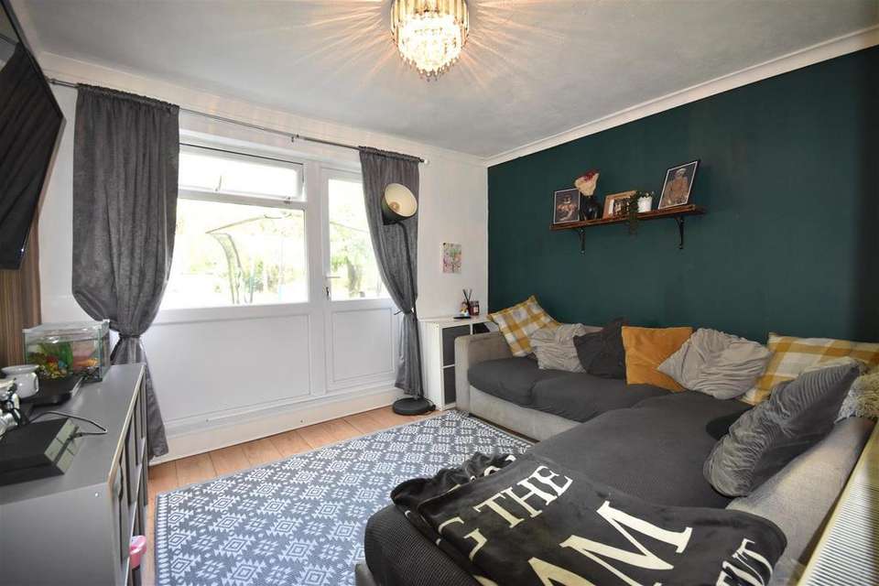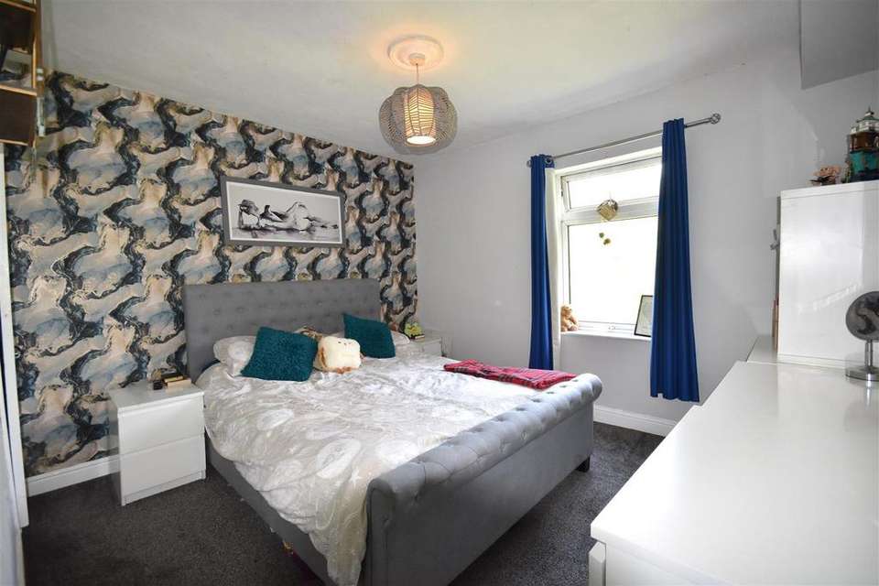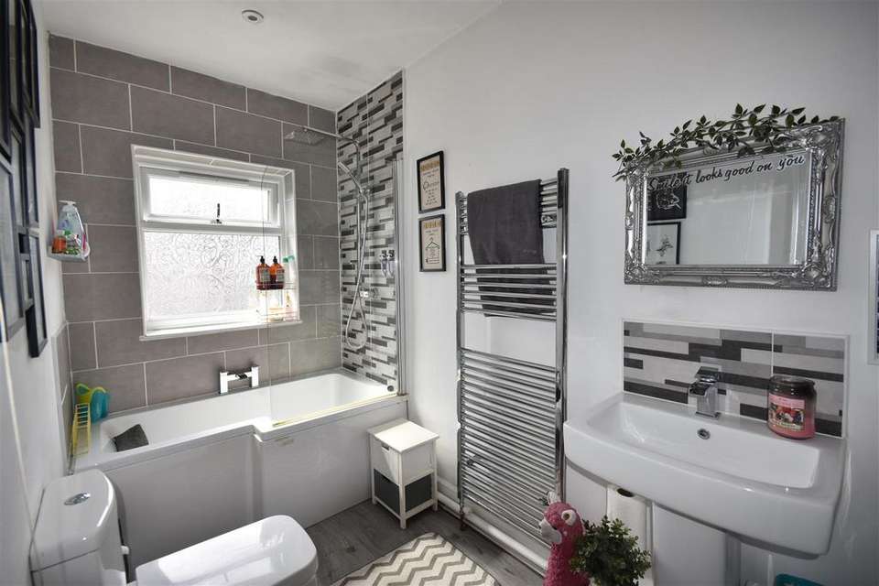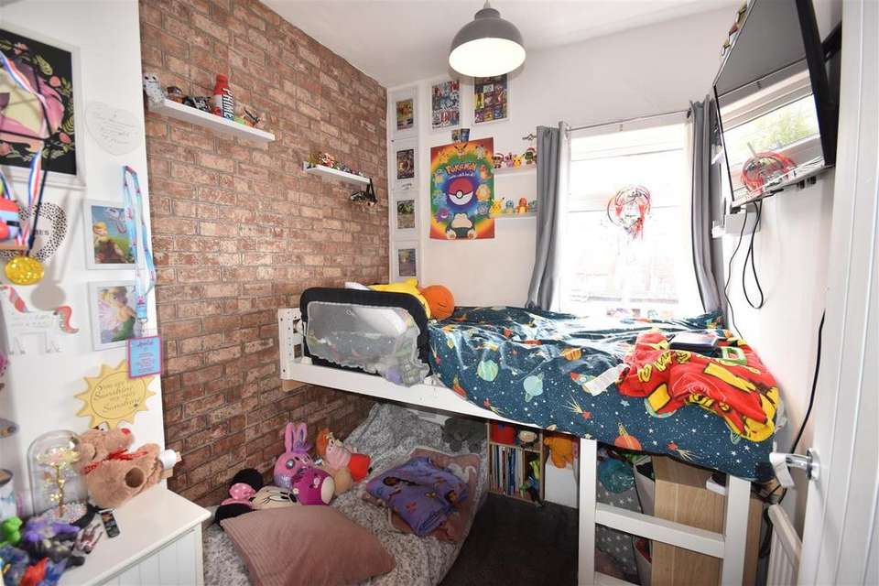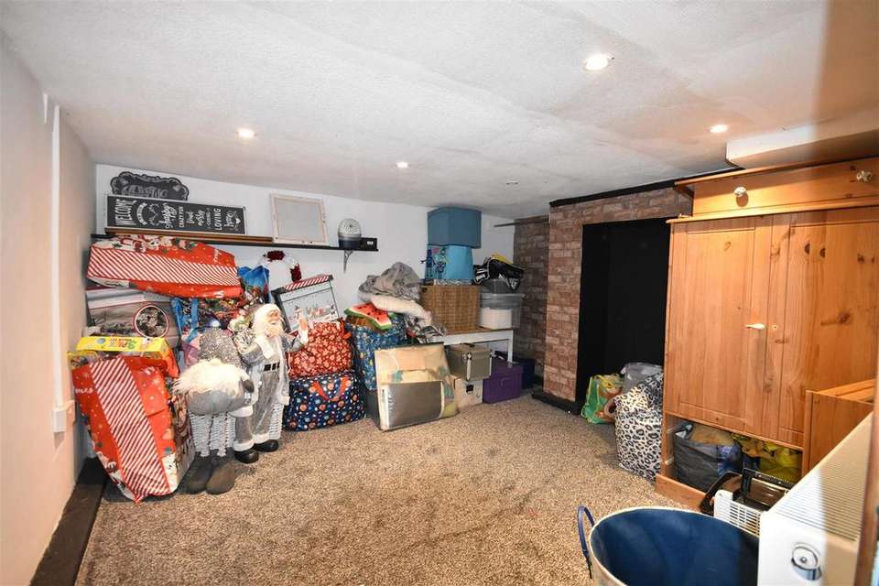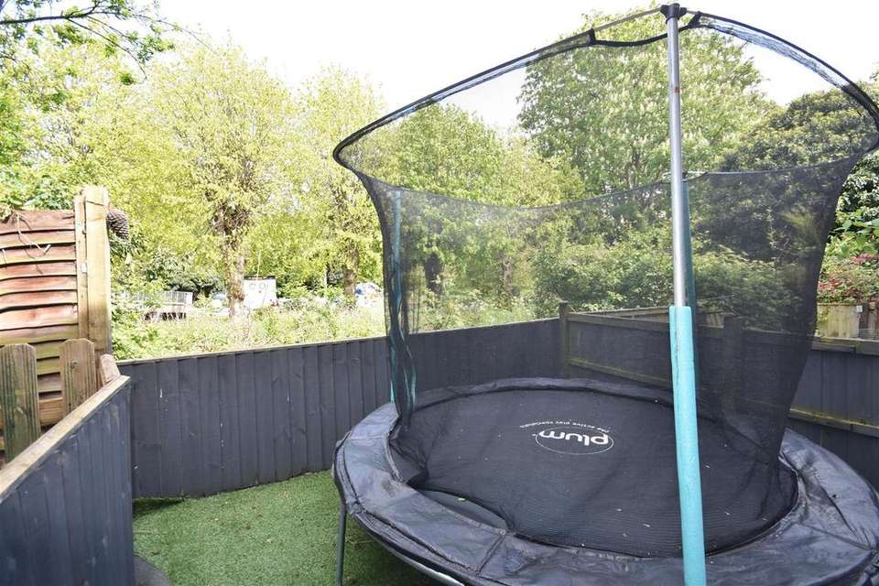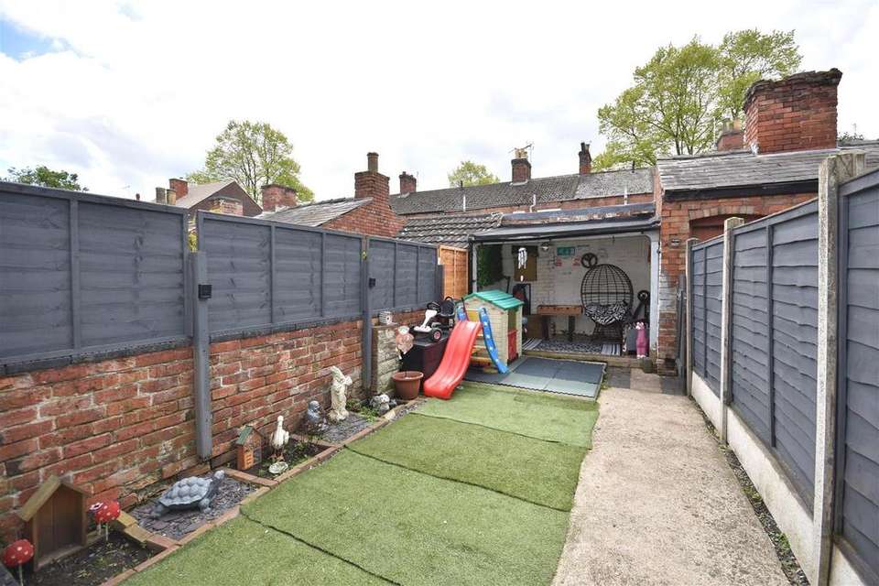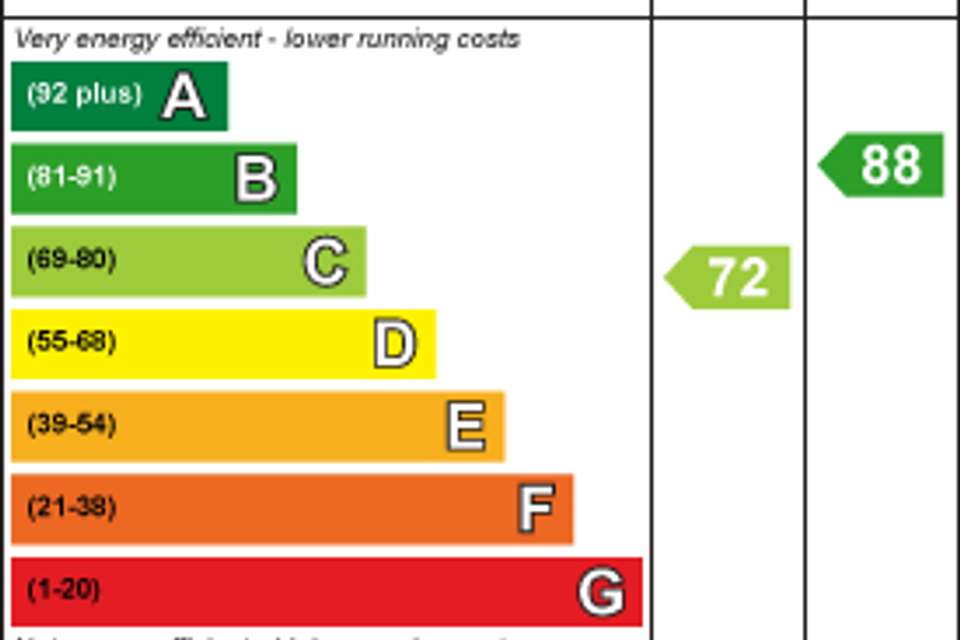2 bedroom house for sale
Leachs Buildings, Newarkhouse
bedrooms
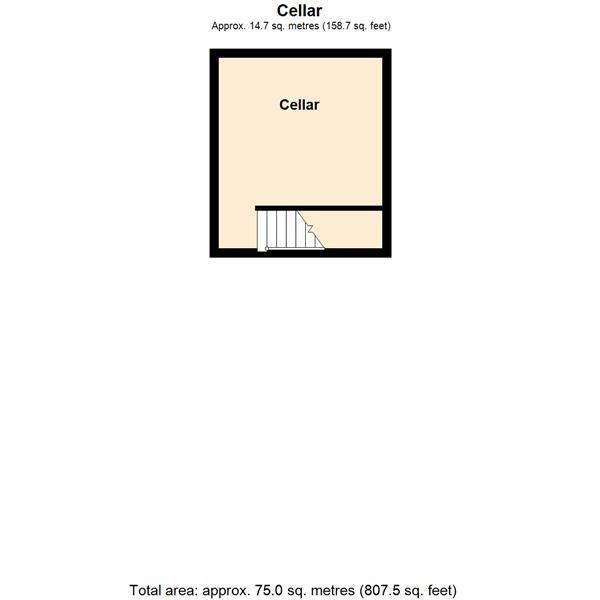
Property photos
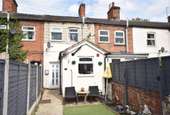
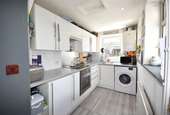
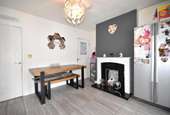
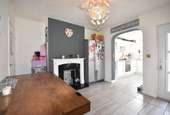
+8
Property description
A two bedroom mid-terraced property situated on a tucked away row of traditional terraced houses, just off Boundary Road, in close proximity to the town centre. The property comprises of a kitchen which opens into the adjacent dining room, separate lounge and basement cellar. There are two bedrooms and a bathroom to the first floor. The property enjoys a low maintenance front garden and a brick outhouse providing external storage, with a further small garden to the rear.
Newark is an attractive market town within commuting distance of Nottingham and Lincoln. There is easy access to the A1 and A46 dual carriageways which allow fast journey times to Nottingham, Lincoln and Leicester. There are excellent bus and rail links to Nottingham and Lincoln. Fast trains are available from Newark Northgate station with a journey time to London King's Cross of approximately 75 minutes. Newark has excellent town centre amenities which include Asda, Morrisons, Aldi, Waitrose and M&S Food supermarkets, an attractive Georgian market square which holds regular markets and a variety of niche and chain shops, quality bars, restaurants and cafes including Costa and Starbucks. There is primary and secondary schooling of good repute and a general hospital.
The property is constructed of brick elevations under a concrete interlocking tiled roof covering.
The living accommodation can be more fully described as follows:
Ground Floor - UPVC double glazed entrance door leads into:
Kitchen Diner -
Kitchen Area - 2.90m x 1.80m (9'6 x 5'11) - Fitted kitchen comprising white gloss base units, drawers and matching wall units. Worktops, composite sink and drainer, electric oven and hob with splashback and extractor over, with space for a washing machine. With tiled floor, radiator, two UPVC double glazed windows to the side elevation and further UPVC double glazed window to the front elevation. Gas fired central heating boiler.
Dining Area - 3.56m x 3.15m (11'8 x 10'4) - With tiled floor and fireplace with marble hearth and timber surround. Space for American style fridge freezer. Door giving access to the cellar.
Cellar - 3.45m x 3.07m (11'4 x 10'1) - Dry lined cellar compartment with double radiator.
Inner Hall -
Lounge - 3.53m x 3.12m (11'7 x 10'3) - With laminate flooring, UPVC double glazed window to the rear elevation and UPVC double glazed door to rear garden. Double radiator.
First Floor -
Landing - With loft access hatch.
Bedroom One - 3.53m x 3.18m (11'7 x 10'5) - With carpet flooring, radiator, UPVC double glazed window to the rear elevation and built-in storage cupboard.
Bathroom - 3.15m x 1.50m (10'4 x 4'11) - With a P-shaped bath with shower over, glazed screen and tiled surround, low suite WC, pedestal wash hand basin and chrome towel radiator. Laminate flooring and obscure double glazed UPVC window to the front elevation.
Bedroom Two - 2.21m x 1.93m max (7'3 x 6'4 max) - With carpet flooring, UPVC double glazed window to the front elevation and radiator.
Outside (Front) - The property is tucked away behind properties fronting on to Boundary Road and is accessed via pedestrian right of way through a terraced passage. A concrete path leads to the entrance gate at the front of the property providing access to a private garden with synthetic turf and a decked, undercover seating area. There is a brick-built outbuilding providing useful external storage. A concrete pathway leads from the entrance gate to the front door.
Outside (Rear) - With synthetic turf and fenced boundaries.
Services - Mains water, electricity, gas and drainage are all connected to the property.
Tenure - The property is freehold.
Viewing - Strictly by appointment with the selling agents.
Possession - Vacant possession will be given on completion.
Mortgage - Mortgage advice is available through our Mortgage Adviser. Your home is at risk if you do not keep up repayments on a mortgage or other loan secured on it.
Council Tax - The property comes under Newark and Sherwood District Council Tax Band A.
Newark is an attractive market town within commuting distance of Nottingham and Lincoln. There is easy access to the A1 and A46 dual carriageways which allow fast journey times to Nottingham, Lincoln and Leicester. There are excellent bus and rail links to Nottingham and Lincoln. Fast trains are available from Newark Northgate station with a journey time to London King's Cross of approximately 75 minutes. Newark has excellent town centre amenities which include Asda, Morrisons, Aldi, Waitrose and M&S Food supermarkets, an attractive Georgian market square which holds regular markets and a variety of niche and chain shops, quality bars, restaurants and cafes including Costa and Starbucks. There is primary and secondary schooling of good repute and a general hospital.
The property is constructed of brick elevations under a concrete interlocking tiled roof covering.
The living accommodation can be more fully described as follows:
Ground Floor - UPVC double glazed entrance door leads into:
Kitchen Diner -
Kitchen Area - 2.90m x 1.80m (9'6 x 5'11) - Fitted kitchen comprising white gloss base units, drawers and matching wall units. Worktops, composite sink and drainer, electric oven and hob with splashback and extractor over, with space for a washing machine. With tiled floor, radiator, two UPVC double glazed windows to the side elevation and further UPVC double glazed window to the front elevation. Gas fired central heating boiler.
Dining Area - 3.56m x 3.15m (11'8 x 10'4) - With tiled floor and fireplace with marble hearth and timber surround. Space for American style fridge freezer. Door giving access to the cellar.
Cellar - 3.45m x 3.07m (11'4 x 10'1) - Dry lined cellar compartment with double radiator.
Inner Hall -
Lounge - 3.53m x 3.12m (11'7 x 10'3) - With laminate flooring, UPVC double glazed window to the rear elevation and UPVC double glazed door to rear garden. Double radiator.
First Floor -
Landing - With loft access hatch.
Bedroom One - 3.53m x 3.18m (11'7 x 10'5) - With carpet flooring, radiator, UPVC double glazed window to the rear elevation and built-in storage cupboard.
Bathroom - 3.15m x 1.50m (10'4 x 4'11) - With a P-shaped bath with shower over, glazed screen and tiled surround, low suite WC, pedestal wash hand basin and chrome towel radiator. Laminate flooring and obscure double glazed UPVC window to the front elevation.
Bedroom Two - 2.21m x 1.93m max (7'3 x 6'4 max) - With carpet flooring, UPVC double glazed window to the front elevation and radiator.
Outside (Front) - The property is tucked away behind properties fronting on to Boundary Road and is accessed via pedestrian right of way through a terraced passage. A concrete path leads to the entrance gate at the front of the property providing access to a private garden with synthetic turf and a decked, undercover seating area. There is a brick-built outbuilding providing useful external storage. A concrete pathway leads from the entrance gate to the front door.
Outside (Rear) - With synthetic turf and fenced boundaries.
Services - Mains water, electricity, gas and drainage are all connected to the property.
Tenure - The property is freehold.
Viewing - Strictly by appointment with the selling agents.
Possession - Vacant possession will be given on completion.
Mortgage - Mortgage advice is available through our Mortgage Adviser. Your home is at risk if you do not keep up repayments on a mortgage or other loan secured on it.
Council Tax - The property comes under Newark and Sherwood District Council Tax Band A.
Interested in this property?
Council tax
First listed
Last weekEnergy Performance Certificate
Leachs Buildings, Newark
Marketed by
Richard Watkinson & Partners - Kirk Gate 35 Kirk Gate Newark NG24 1ADPlacebuzz mortgage repayment calculator
Monthly repayment
The Est. Mortgage is for a 25 years repayment mortgage based on a 10% deposit and a 5.5% annual interest. It is only intended as a guide. Make sure you obtain accurate figures from your lender before committing to any mortgage. Your home may be repossessed if you do not keep up repayments on a mortgage.
Leachs Buildings, Newark - Streetview
DISCLAIMER: Property descriptions and related information displayed on this page are marketing materials provided by Richard Watkinson & Partners - Kirk Gate. Placebuzz does not warrant or accept any responsibility for the accuracy or completeness of the property descriptions or related information provided here and they do not constitute property particulars. Please contact Richard Watkinson & Partners - Kirk Gate for full details and further information.





