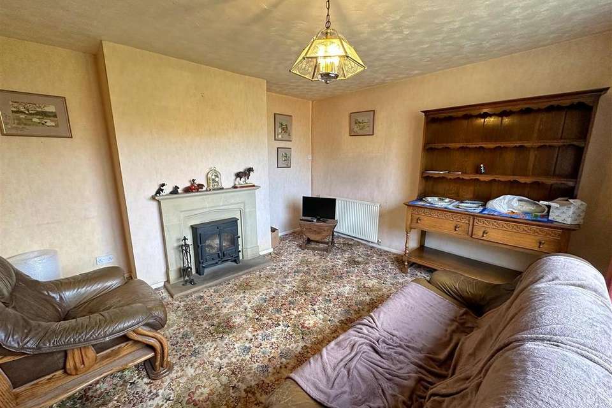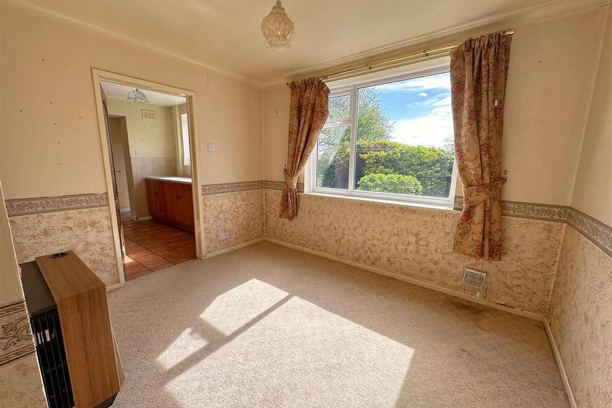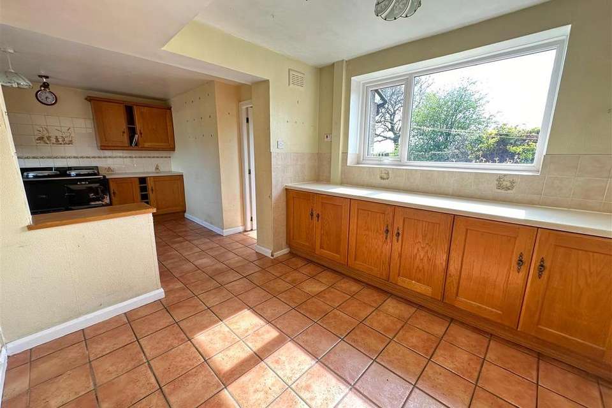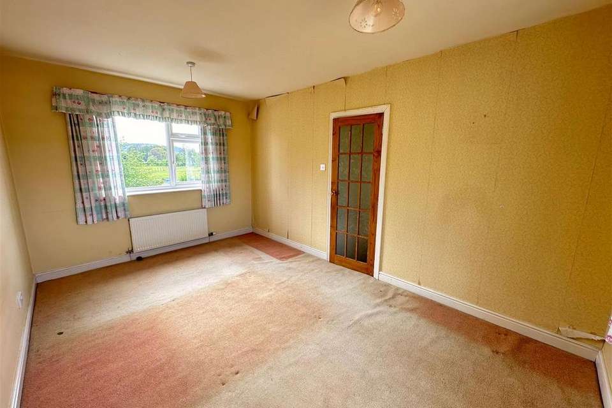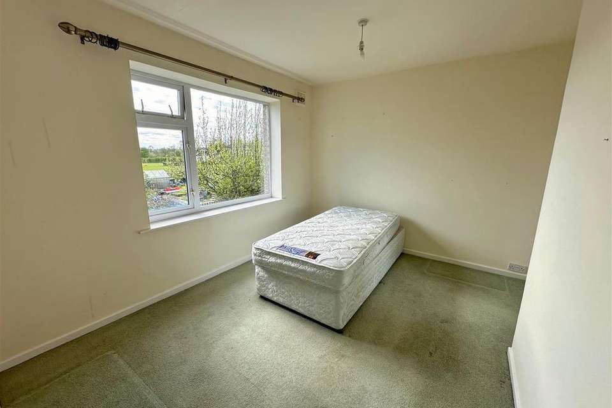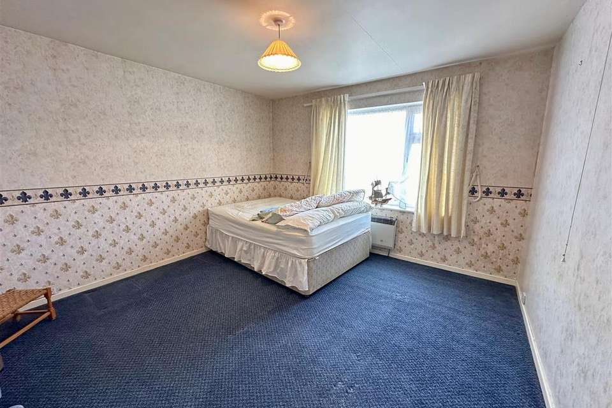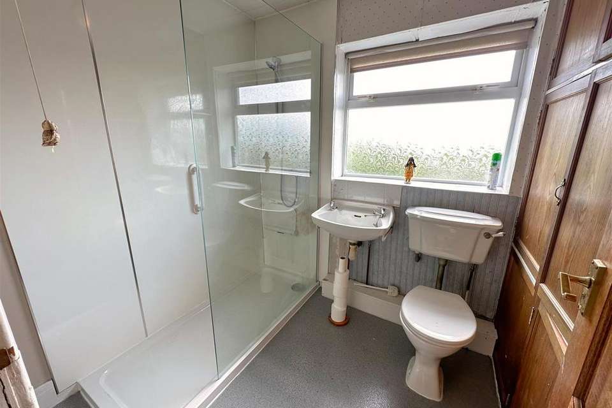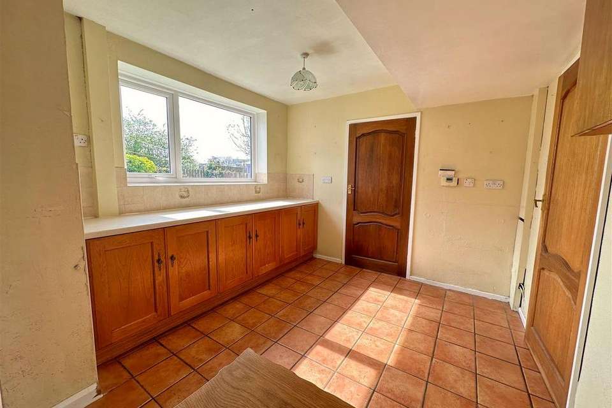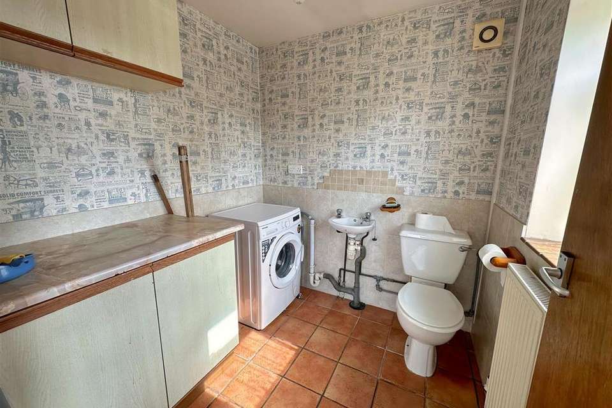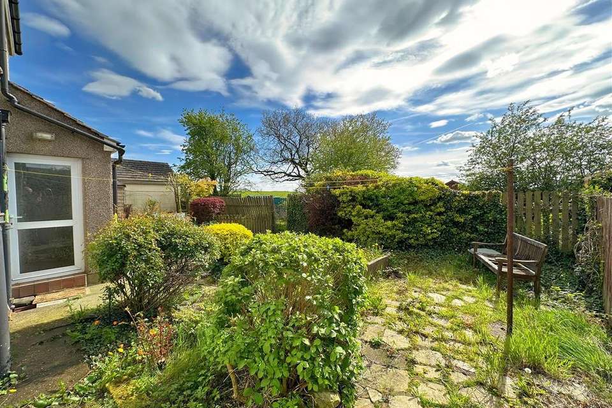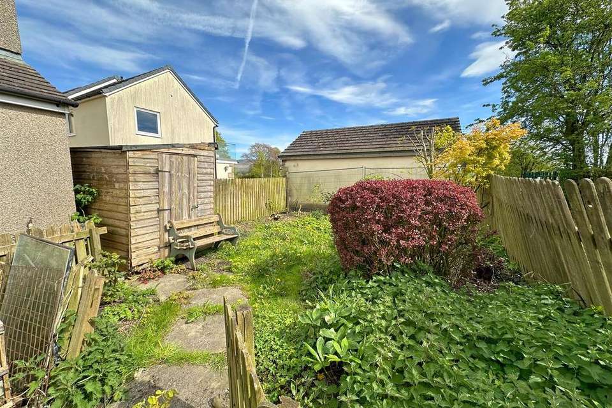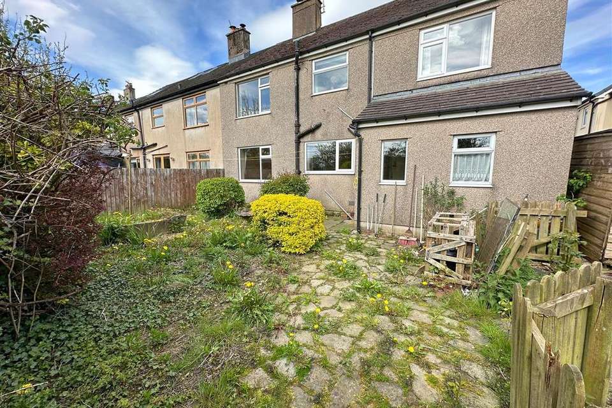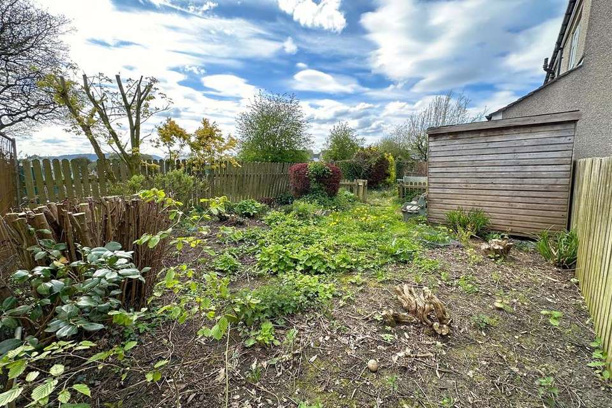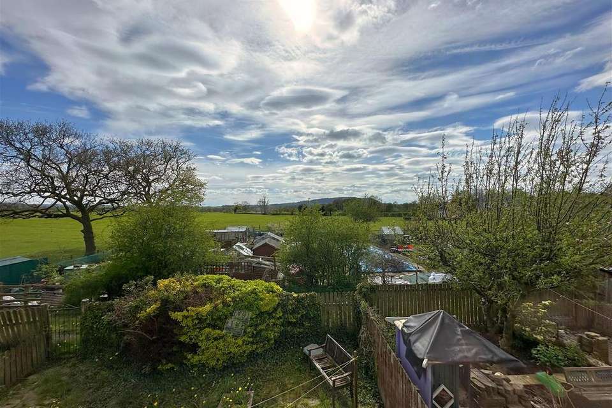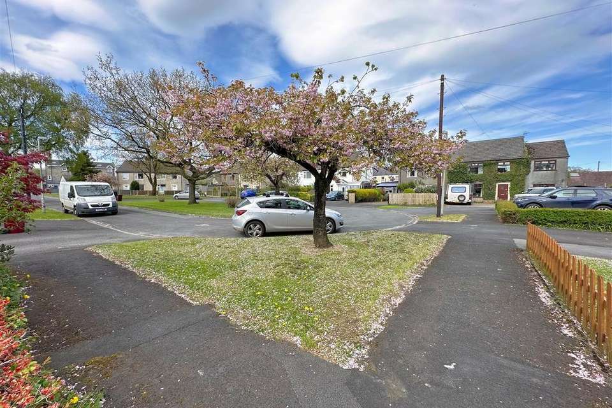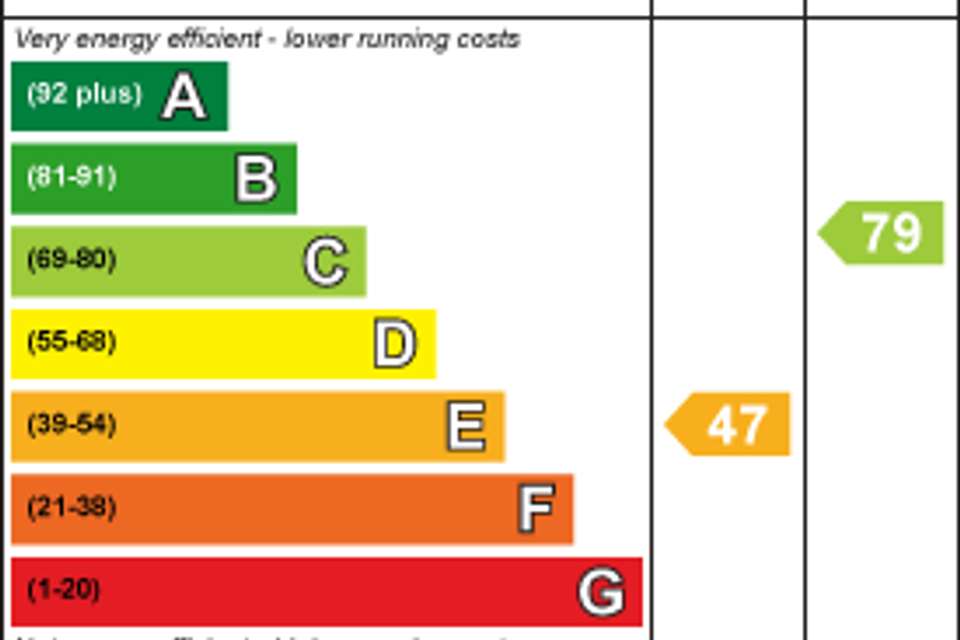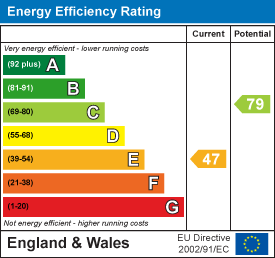4 bedroom semi-detached house for sale
Waddington, Ribble Valleysemi-detached house
bedrooms
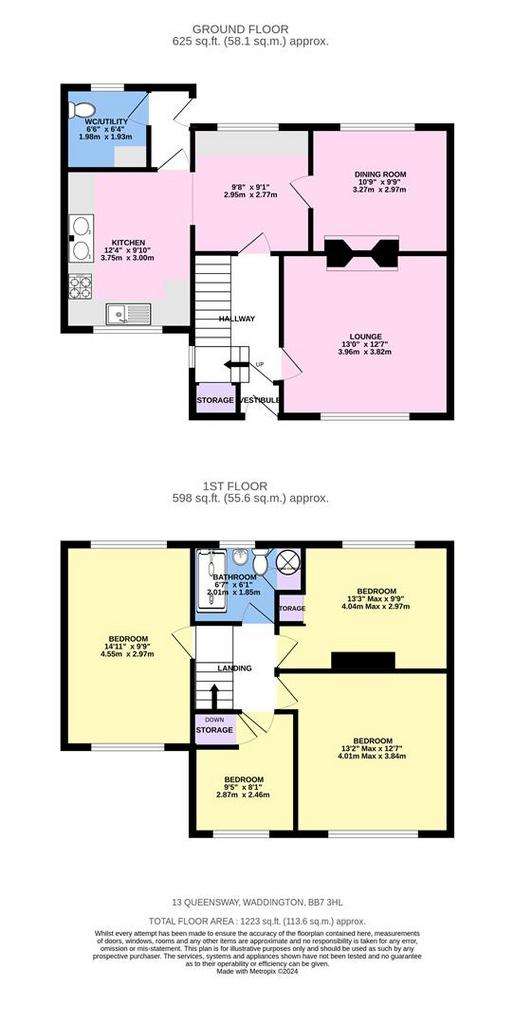
Property photos

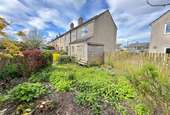
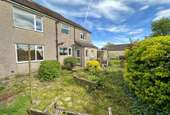
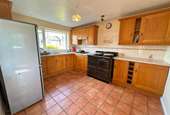
+18
Property description
A mid-century semi-detached house extended in the 1990s to the side and rear. Now requiring general modernisation, it is offered for sale with vacant possession and significant development potential. The rear garden enjoys a sunny south westerly orientation and you can see both Kemple End and Pendle Hill. Overlooking the Green at the front and the allotment gardens to the rear, it further comprises: ground floor - hall, lounge with a multi-fuel stove, dining room, extended kitchen, utility room with wc. First floor - four generous bedrooms, three-piece bathroom. The rear garden can be accessed from a leafy lane. (1,223 sq ft/113.6 sq m approx/EPC: E).
A great opportunity in a very desirable village.
Directions - Leave Clitheroe along Waddington Road. Upon entering the village of Waddington, at the crossroads turn left into Waddow View (Katy Lane). Turn next left and you'll enter Queensway. The property is in the far right-hand section.
Services - Mains supplies of gas, electricity, water and drainage. Dated gas central heating from a Glow-worm back boiler behind the gas fire in the dining room. There is also a Parkway solid fuel stove in the lounge and a gas Aga. Council tax payable to RVBC Band C. Freehold tenure.
Additional Features - The property has PVCu double glazed windows and rear door.
Accommodation - Pleasantly situated at the head of a leafy cul-de-sac with a Green in the middle. The front door opens to a hall with an oak railed staircase rising to the first floor. The front facing lounge is a nice cosy room with a Parkray multi-fuel stove nestled into a smooth stone fireplace. Overlooking the rear garden is the dining room and facing south it is lovely and light. The two-storey side extension has allowed the kitchen to be significantly extended and taking pride of place within the oak fronted fitted units is a gas fired Aga. Next to it is a Stoves four-burner gas hob beneath an extractor filter. The tiled floor continues into the rear hall and utility which has plumbing for a washing machine, a low suite wc and a handbasin.
On the first floor landing there is a loft access hatch with a retractable ladder. There are four bedrooms consisting of three doubles and a single. The front facing master looks over the Green and has a Maxol Montanna balanced flue gas wall heater. Bedroom 2 is rear facing with a small built-in cupboard and hanging rail (no radiator). Bedroom 3 has dual aspect windows and bedroom 4 is a generous single. The views from the rear facing windows of bedrooms 2 and 3 are sublime, over the allotment gardens and lush green farmland towards Kemple End in the distance. The bathroom is three-piece and comprises a glass screen cubicle with shower board and a thermostatic shower, wash handbasin and a low suite wc. In the airing cupboard is a hot water cylinder with an electric immersion heater.
Outside - Due to is head of cul-de-sac corner plot, the garden is wider than typically found. The rear garden can be accessed from the lane and facing south west it basks in the light and warmth of a summer's sun. You'll also enjoy some stunning sunsets too. From the garden you can see Kemple End and part of Pendle Hill.
Early viewing is recommended.
Viewing - Strictly by appointment with Anderton Bosonnet - a member of The Guild of Property Professionals.
A great opportunity in a very desirable village.
Directions - Leave Clitheroe along Waddington Road. Upon entering the village of Waddington, at the crossroads turn left into Waddow View (Katy Lane). Turn next left and you'll enter Queensway. The property is in the far right-hand section.
Services - Mains supplies of gas, electricity, water and drainage. Dated gas central heating from a Glow-worm back boiler behind the gas fire in the dining room. There is also a Parkway solid fuel stove in the lounge and a gas Aga. Council tax payable to RVBC Band C. Freehold tenure.
Additional Features - The property has PVCu double glazed windows and rear door.
Accommodation - Pleasantly situated at the head of a leafy cul-de-sac with a Green in the middle. The front door opens to a hall with an oak railed staircase rising to the first floor. The front facing lounge is a nice cosy room with a Parkray multi-fuel stove nestled into a smooth stone fireplace. Overlooking the rear garden is the dining room and facing south it is lovely and light. The two-storey side extension has allowed the kitchen to be significantly extended and taking pride of place within the oak fronted fitted units is a gas fired Aga. Next to it is a Stoves four-burner gas hob beneath an extractor filter. The tiled floor continues into the rear hall and utility which has plumbing for a washing machine, a low suite wc and a handbasin.
On the first floor landing there is a loft access hatch with a retractable ladder. There are four bedrooms consisting of three doubles and a single. The front facing master looks over the Green and has a Maxol Montanna balanced flue gas wall heater. Bedroom 2 is rear facing with a small built-in cupboard and hanging rail (no radiator). Bedroom 3 has dual aspect windows and bedroom 4 is a generous single. The views from the rear facing windows of bedrooms 2 and 3 are sublime, over the allotment gardens and lush green farmland towards Kemple End in the distance. The bathroom is three-piece and comprises a glass screen cubicle with shower board and a thermostatic shower, wash handbasin and a low suite wc. In the airing cupboard is a hot water cylinder with an electric immersion heater.
Outside - Due to is head of cul-de-sac corner plot, the garden is wider than typically found. The rear garden can be accessed from the lane and facing south west it basks in the light and warmth of a summer's sun. You'll also enjoy some stunning sunsets too. From the garden you can see Kemple End and part of Pendle Hill.
Early viewing is recommended.
Viewing - Strictly by appointment with Anderton Bosonnet - a member of The Guild of Property Professionals.
Interested in this property?
Council tax
First listed
Last weekEnergy Performance Certificate
Waddington, Ribble Valley
Marketed by
Anderton Bosonnet - Clitheroe 8 York Street Clitheroe BB7 2DLPlacebuzz mortgage repayment calculator
Monthly repayment
The Est. Mortgage is for a 25 years repayment mortgage based on a 10% deposit and a 5.5% annual interest. It is only intended as a guide. Make sure you obtain accurate figures from your lender before committing to any mortgage. Your home may be repossessed if you do not keep up repayments on a mortgage.
Waddington, Ribble Valley - Streetview
DISCLAIMER: Property descriptions and related information displayed on this page are marketing materials provided by Anderton Bosonnet - Clitheroe. Placebuzz does not warrant or accept any responsibility for the accuracy or completeness of the property descriptions or related information provided here and they do not constitute property particulars. Please contact Anderton Bosonnet - Clitheroe for full details and further information.





