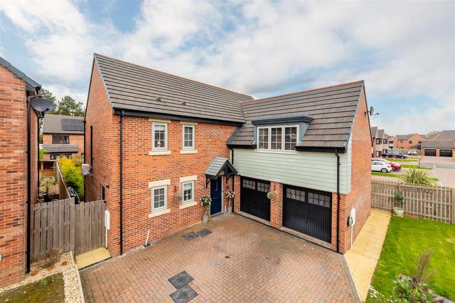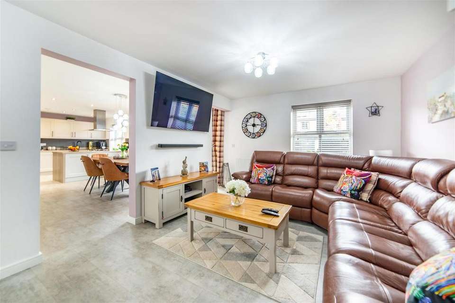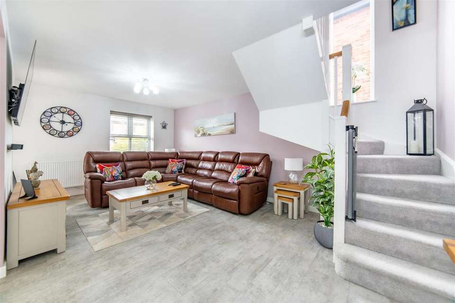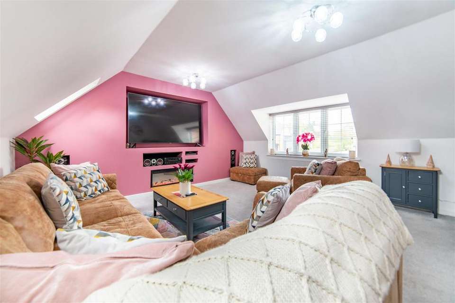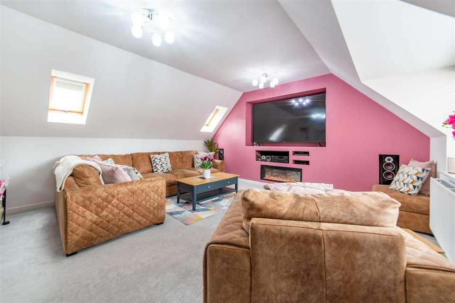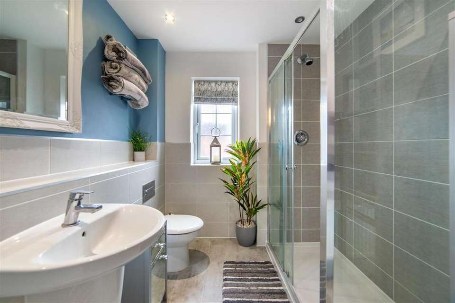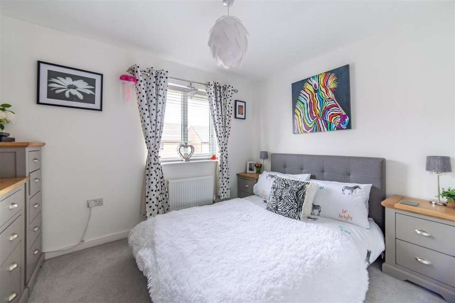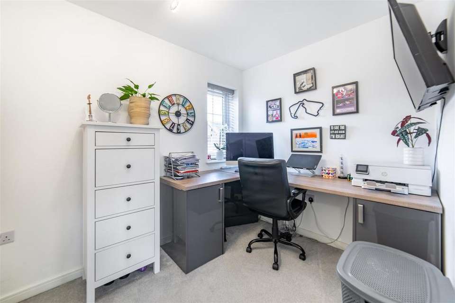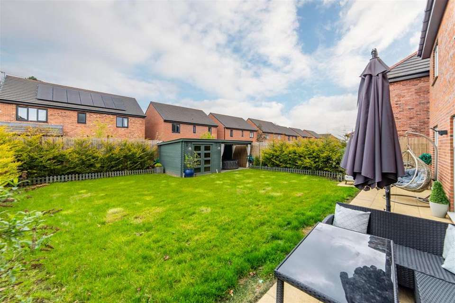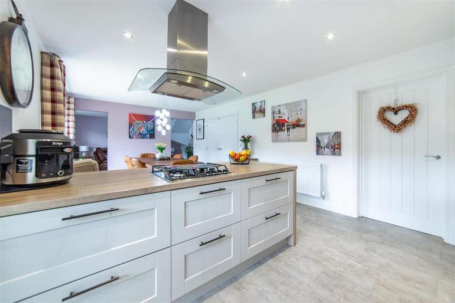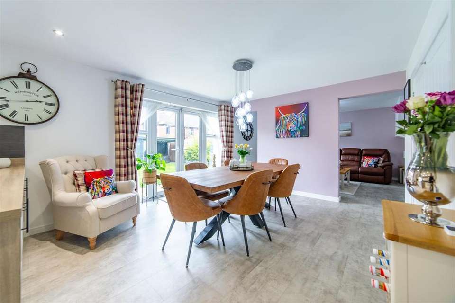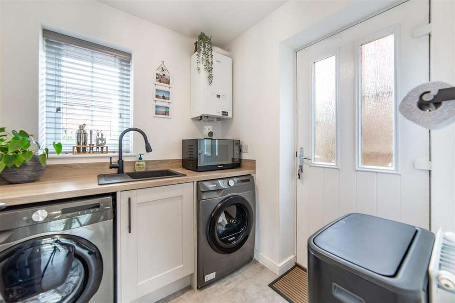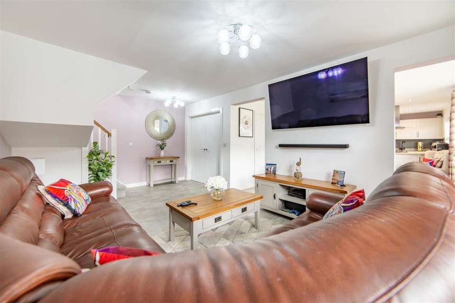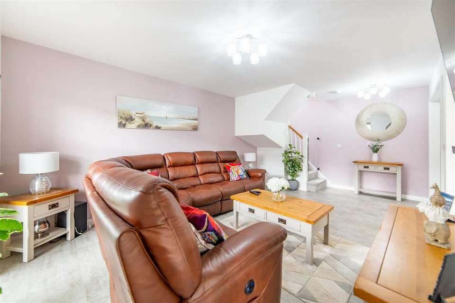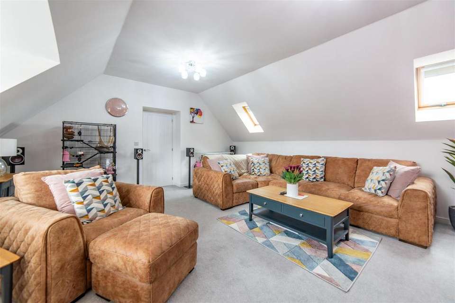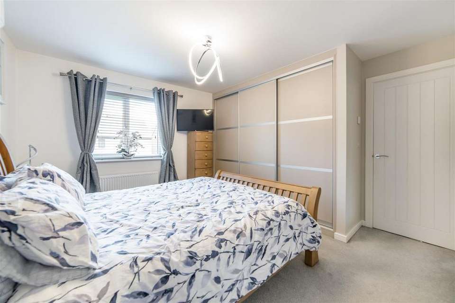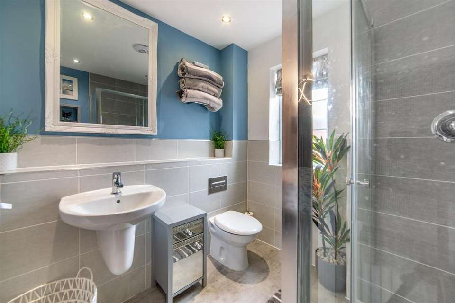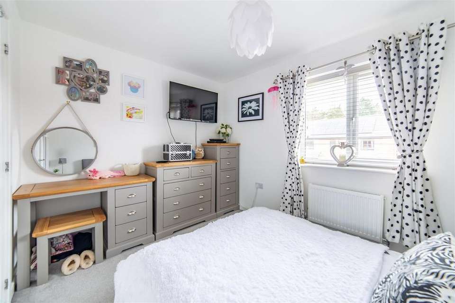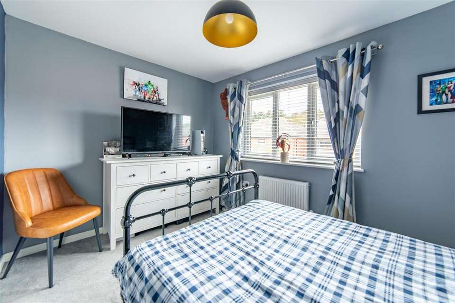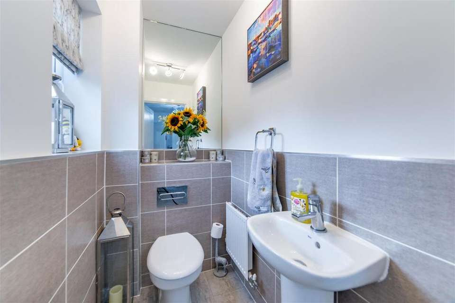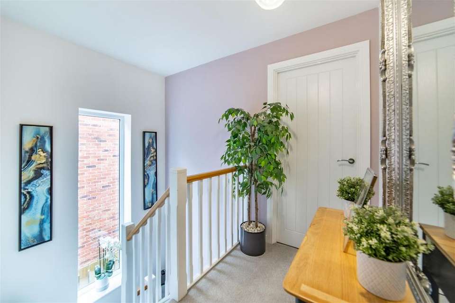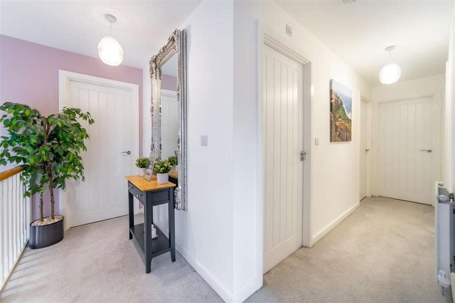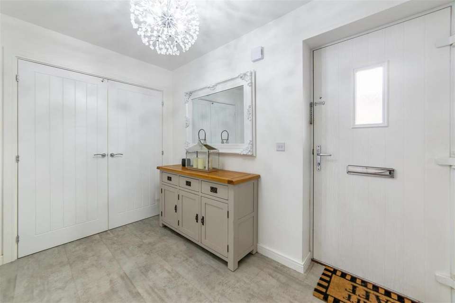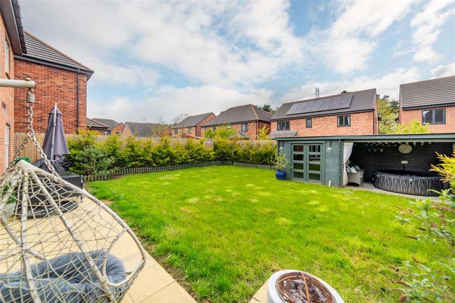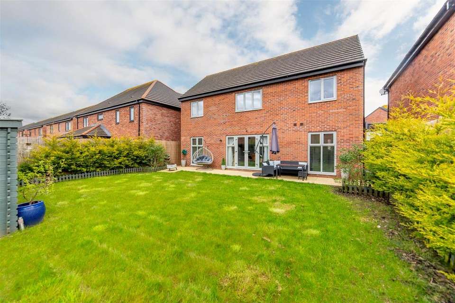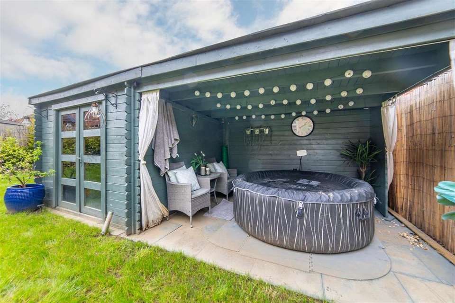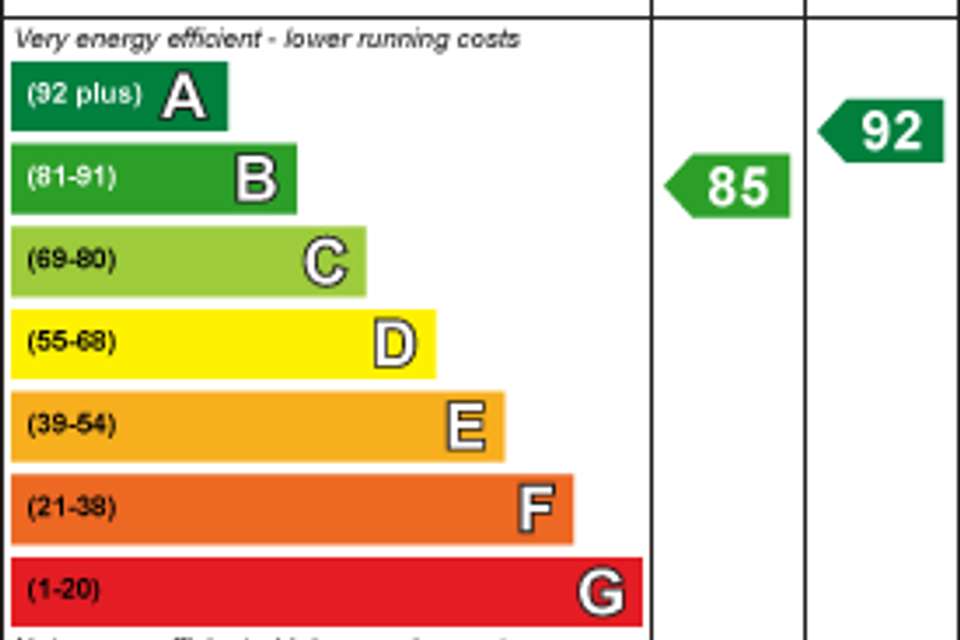4 bedroom detached house for sale
Shepherds Cote Drive, Morpeth NE61detached house
bedrooms
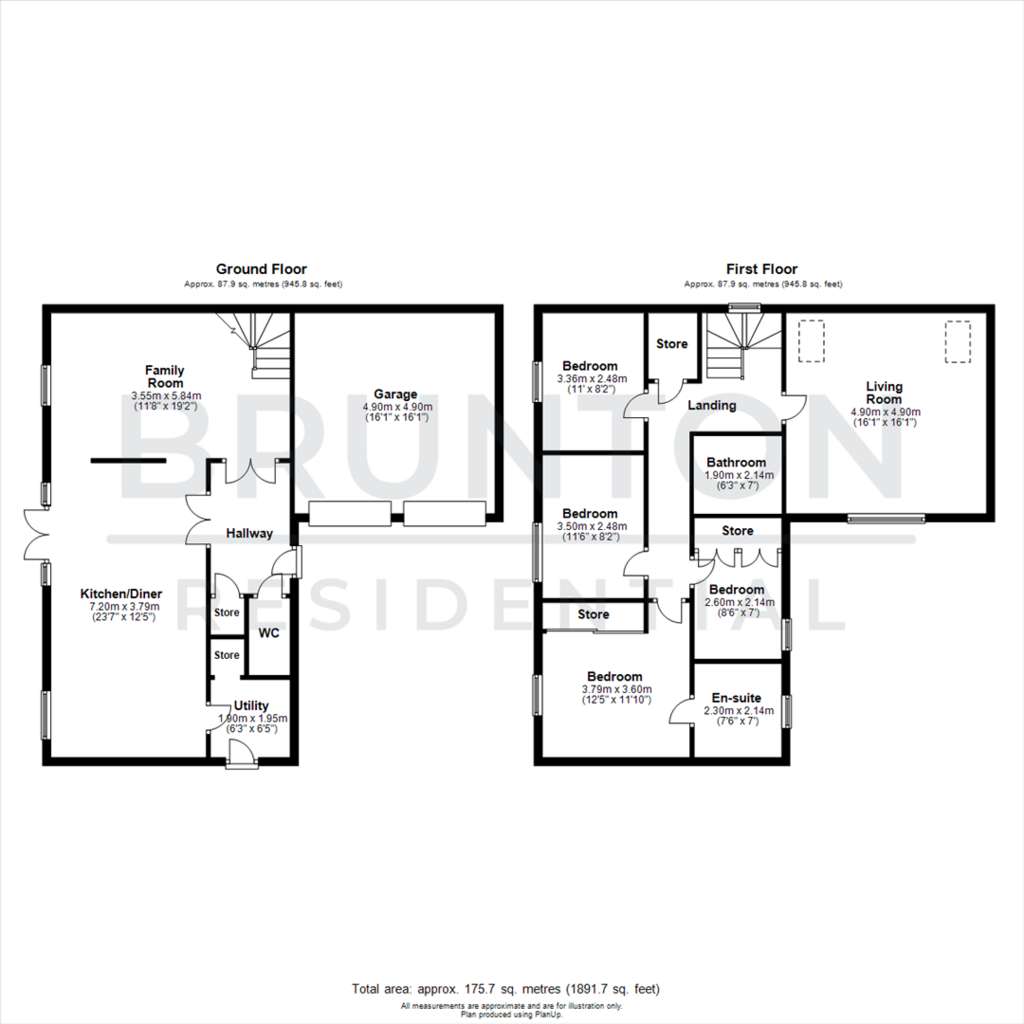
Property photos

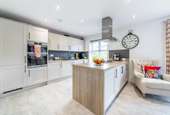
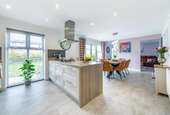
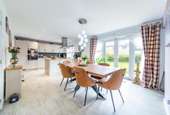
+29
Property description
Well Presented & Stylish Modern Home Boasting a Generous Corner Plot with Open Plan Living, Kitchen and Dining Space, Utility Room, Four Bedrooms and Family Bathroom, Including a Principal Suite with En-Suite Shower Room, Double Garage & Off-Street Parking for Multiple Vehicles & Generous Lawned Rear Garden with Summerhouse.
This excellent, modern detached family home is ideally located at Shepherds Cote Drive, Hepscott Park. Hepscott Park, which was originally constructed by Bellway Homes in 2018, offers an excellent location and is placed only 10 minutes to the south of the historic market town of Morpeth with its excellent array of shops, cafes and restaurants.
The property is also situated near to the A1 providing excellent links into Newcastle City Centre and throughout the region.
The internal accommodation comprises: Central hallway with access to a ground floor guest cloakroom and WC. Double doors than lead into both the open plan kitchen/diner and to the family room and stairs to the first floor.
To the rear of the property is a superb, open plan living/dining and kitchen space with bespoke fitted kitchen with integrated appliances and French doors leading to the rear terrace and gardens. A door from the kitchen area leads into a utility room with door to the side.
The family room is placed to the rear of the kitchen/diner is positioned behind a dividing wall and is ideal for those with younger children.
The stairs then lead up to the first-floor landing and give access to a superb and generous first floor reception room and onto four bedrooms. The principal living room enjoys two roof lights and a west facing dormer window with bespoke fitted media wall with sound-system. This excellent living space could easily be converted into a fifth bedroom should it be required.
The landing then leads into four bedrooms, of which three are comfortable doubles. The main bedroom enjoys bespoke fitted sliding door wardrobes and offers access to an en-suite shower room with three-piece suite.
Bedroom four is the smallest of all the bedrooms and is currently used as a study, again with bespoke fitted storage to the left-hand side. The landing also provides access to a well-presented family bathroom with three-piece suite.
Externally, the property enjoys a generous garden site, with off street parking provided for multiple vehicles, with access into the double garage (which offers clear potential for development into a further reception room or ground floor bedroom).
To the rear, is a lovely family garden, which is laid manly to lawn, with paved patios, fenced boundaries and a recently installed summerhouse and hot-tub area.
Well-presented throughout, this excellent detached family home simply demands an early inspection, and viewings are strongly advised.
On The Ground Floor -
Hallway -
Kitchen/Diner - 7.20m x 3.79m (23'7" x 12'5") - Measurements taken at widest points.
Family Room - 3.55m x 5.84m (11'8" x 19'2") - Measurements taken at widest points.
Utility - 1.90m x 1.95m (6'3" x 6'5") - Measurements taken at widest points.
Wc -
Garage -
On The First Floor -
Landing -
Living Room - 4.90m x 4.90m (16'1" x 16'1") - Measurements taken at widest points.
Bedroom - 3.79m x 3.60m (12'5" x 11'10") - Measurements taken at widest points.
En-Suite - 2.30m x 2.14m (7'6" x 7'0") - Measurements taken at widest points.
Bedroom - 3.50m x 2.48m (11'6" x 8'2") - Measurements taken at widest points.
Bedroom - 3.36m x 2.48m (11'0" x 8'2") - Measurements taken at widest points.
Bedroom - 2.60m x 2.14m (8'6" x 7'0") - Measurements taken at widest points.
Bathroom - 1.90m x 2.14m (6'2" x 7'0") - Measurements taken at widest points.
Disclaimer - The information provided about this property does not constitute or form part of an offer or contract, nor may be it be regarded as representations. All interested parties must verify accuracy and your solicitor must verify tenure/lease information, fixtures & fittings and, where the property has been extended/converted, planning/building regulation consents. All dimensions are approximate and quoted for guidance only as are floor plans which are not to scale and their accuracy cannot be confirmed. Reference to appliances and/or services does not imply that they are necessarily in working order or fit for the purpose.
This excellent, modern detached family home is ideally located at Shepherds Cote Drive, Hepscott Park. Hepscott Park, which was originally constructed by Bellway Homes in 2018, offers an excellent location and is placed only 10 minutes to the south of the historic market town of Morpeth with its excellent array of shops, cafes and restaurants.
The property is also situated near to the A1 providing excellent links into Newcastle City Centre and throughout the region.
The internal accommodation comprises: Central hallway with access to a ground floor guest cloakroom and WC. Double doors than lead into both the open plan kitchen/diner and to the family room and stairs to the first floor.
To the rear of the property is a superb, open plan living/dining and kitchen space with bespoke fitted kitchen with integrated appliances and French doors leading to the rear terrace and gardens. A door from the kitchen area leads into a utility room with door to the side.
The family room is placed to the rear of the kitchen/diner is positioned behind a dividing wall and is ideal for those with younger children.
The stairs then lead up to the first-floor landing and give access to a superb and generous first floor reception room and onto four bedrooms. The principal living room enjoys two roof lights and a west facing dormer window with bespoke fitted media wall with sound-system. This excellent living space could easily be converted into a fifth bedroom should it be required.
The landing then leads into four bedrooms, of which three are comfortable doubles. The main bedroom enjoys bespoke fitted sliding door wardrobes and offers access to an en-suite shower room with three-piece suite.
Bedroom four is the smallest of all the bedrooms and is currently used as a study, again with bespoke fitted storage to the left-hand side. The landing also provides access to a well-presented family bathroom with three-piece suite.
Externally, the property enjoys a generous garden site, with off street parking provided for multiple vehicles, with access into the double garage (which offers clear potential for development into a further reception room or ground floor bedroom).
To the rear, is a lovely family garden, which is laid manly to lawn, with paved patios, fenced boundaries and a recently installed summerhouse and hot-tub area.
Well-presented throughout, this excellent detached family home simply demands an early inspection, and viewings are strongly advised.
On The Ground Floor -
Hallway -
Kitchen/Diner - 7.20m x 3.79m (23'7" x 12'5") - Measurements taken at widest points.
Family Room - 3.55m x 5.84m (11'8" x 19'2") - Measurements taken at widest points.
Utility - 1.90m x 1.95m (6'3" x 6'5") - Measurements taken at widest points.
Wc -
Garage -
On The First Floor -
Landing -
Living Room - 4.90m x 4.90m (16'1" x 16'1") - Measurements taken at widest points.
Bedroom - 3.79m x 3.60m (12'5" x 11'10") - Measurements taken at widest points.
En-Suite - 2.30m x 2.14m (7'6" x 7'0") - Measurements taken at widest points.
Bedroom - 3.50m x 2.48m (11'6" x 8'2") - Measurements taken at widest points.
Bedroom - 3.36m x 2.48m (11'0" x 8'2") - Measurements taken at widest points.
Bedroom - 2.60m x 2.14m (8'6" x 7'0") - Measurements taken at widest points.
Bathroom - 1.90m x 2.14m (6'2" x 7'0") - Measurements taken at widest points.
Disclaimer - The information provided about this property does not constitute or form part of an offer or contract, nor may be it be regarded as representations. All interested parties must verify accuracy and your solicitor must verify tenure/lease information, fixtures & fittings and, where the property has been extended/converted, planning/building regulation consents. All dimensions are approximate and quoted for guidance only as are floor plans which are not to scale and their accuracy cannot be confirmed. Reference to appliances and/or services does not imply that they are necessarily in working order or fit for the purpose.
Interested in this property?
Council tax
First listed
Last weekEnergy Performance Certificate
Shepherds Cote Drive, Morpeth NE61
Marketed by
Brunton Residential - Morpeth 28a Bridge Street Morpeth NE61 1NLPlacebuzz mortgage repayment calculator
Monthly repayment
The Est. Mortgage is for a 25 years repayment mortgage based on a 10% deposit and a 5.5% annual interest. It is only intended as a guide. Make sure you obtain accurate figures from your lender before committing to any mortgage. Your home may be repossessed if you do not keep up repayments on a mortgage.
Shepherds Cote Drive, Morpeth NE61 - Streetview
DISCLAIMER: Property descriptions and related information displayed on this page are marketing materials provided by Brunton Residential - Morpeth. Placebuzz does not warrant or accept any responsibility for the accuracy or completeness of the property descriptions or related information provided here and they do not constitute property particulars. Please contact Brunton Residential - Morpeth for full details and further information.

