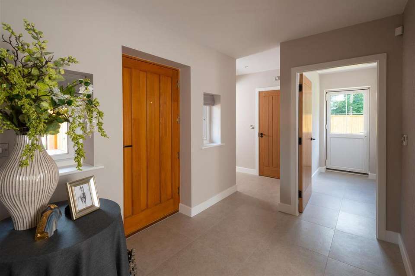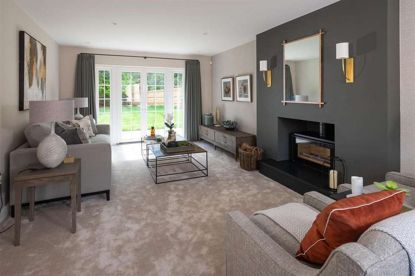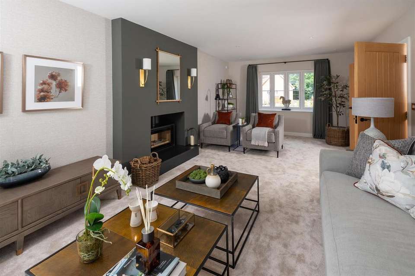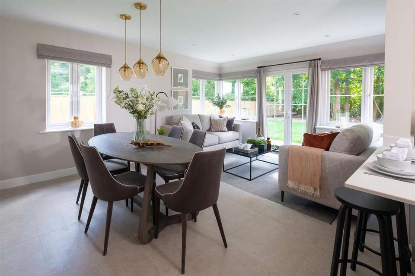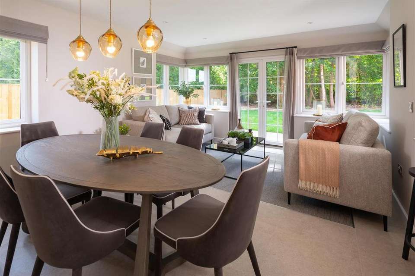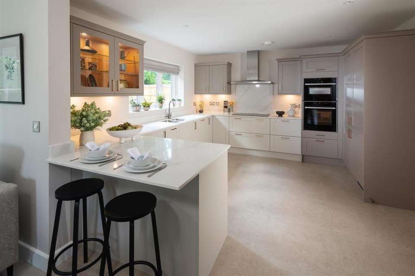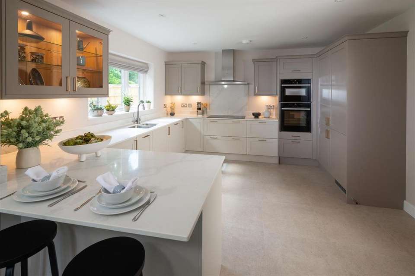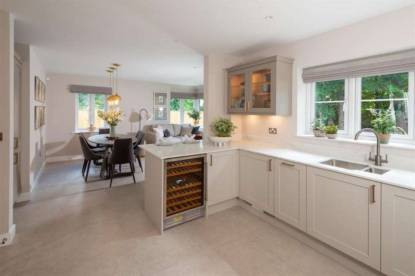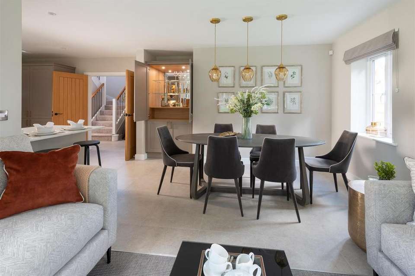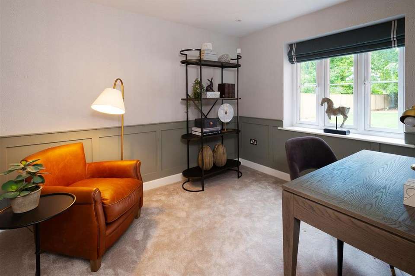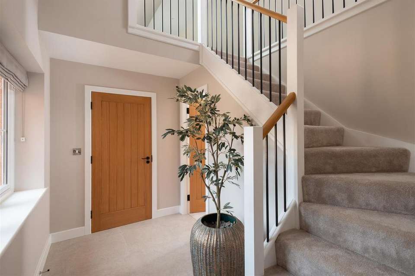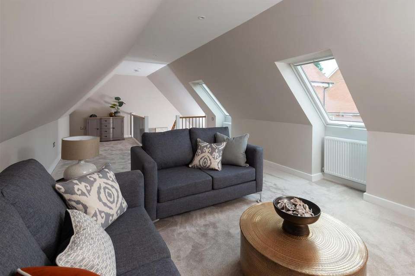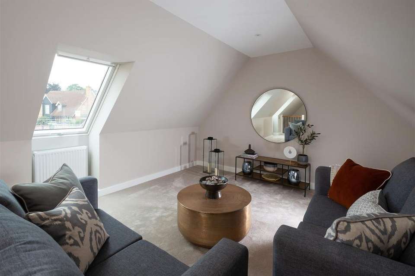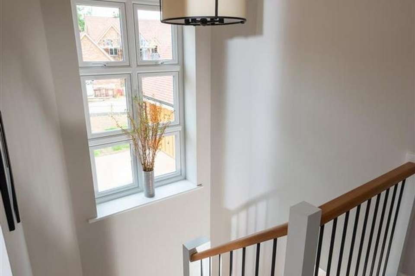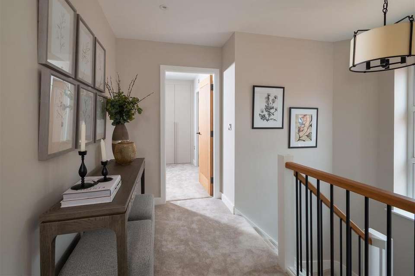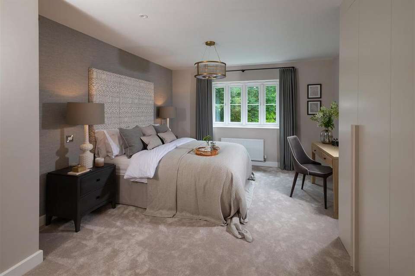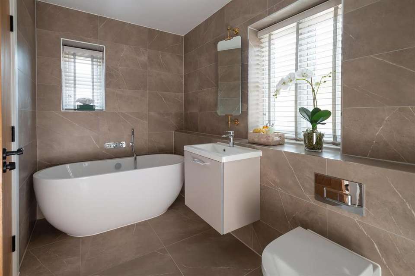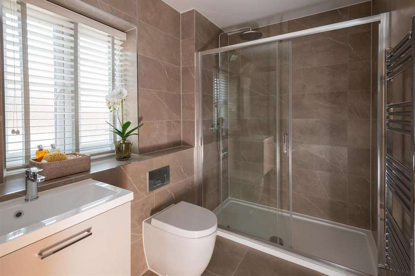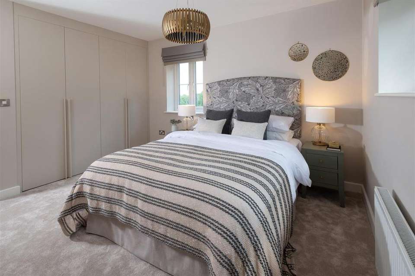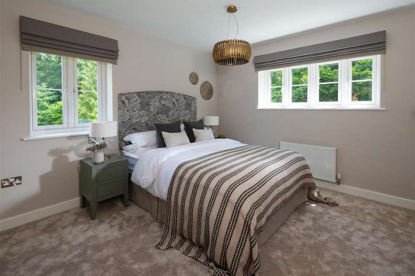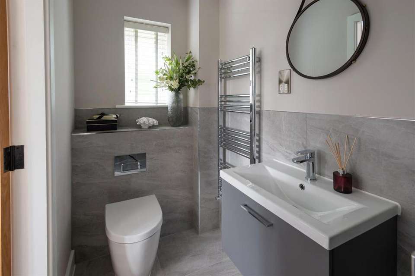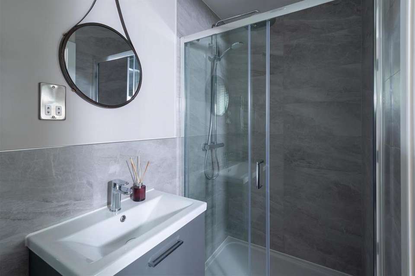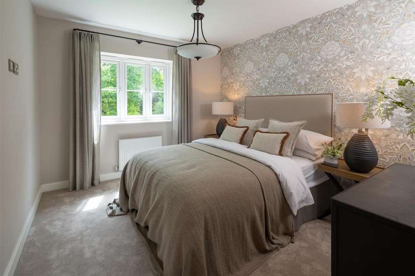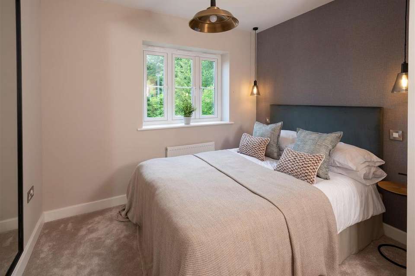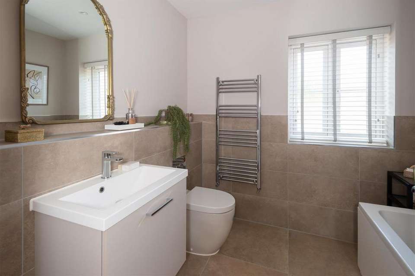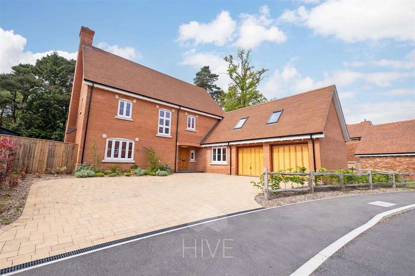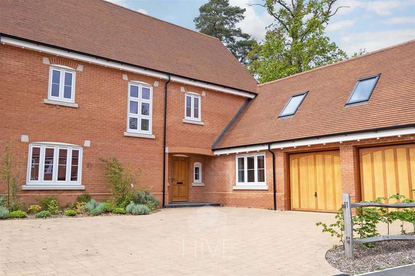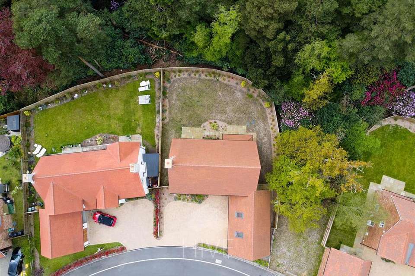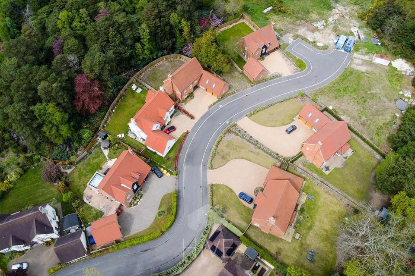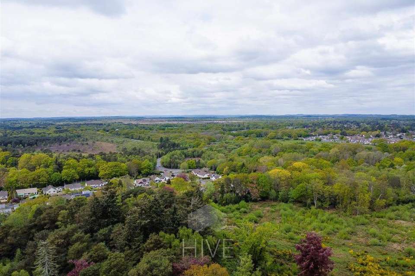4 bedroom detached house for sale
Badgers Walk, Ferndown BH22detached house
bedrooms
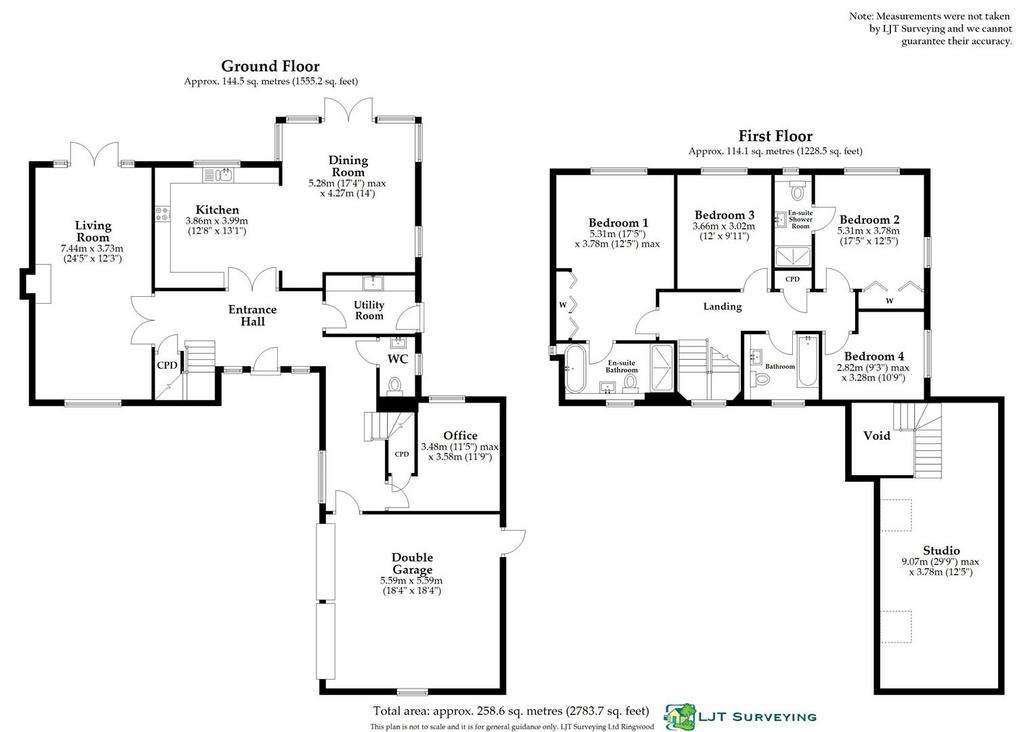
Property photos

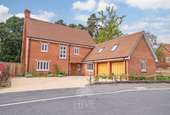
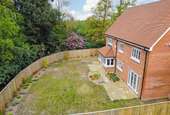
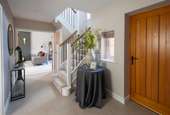
+30
Property description
An opportunity to purchase the last remaining brand new house at The Warren, Badgers Walk, Ferndown. Built by renowned local builders Stanborough Construction and finished to a very high standard. Generous plot with secluded west facing back garden enjoying a beautiful backdrop onto protected light woodland.
Main Description - This highly attractive, well appointed and cleverly designed brand new detached home is a stylish country inspired residence offering well planned living accommodation, benefiting from an integral double garage with an additional room/studio above the double garage.
Standing proudly on a generous private plot in this select residential location enjoying a tucked away, yet convenient location. The house welcomes you with an impressive reception hall with double doors that lead both into the living room and open plan kitchen/family/dining room.
The living room enjoys a dual aspect front to back with bifold doors inviting you out to the rear garden.
Certainly providing the wow factor, and what will certainly be the heart and hub of this home, is the beautifully finished quality kitchen. Incorporating quartz worktops and up stands with an excellent range of shaker style units fully fitted with a range of Neff integrated appliances, finished with ceramic tiled flooring. The kitchen flows open plan into the family dining room which enjoys a dual aspect with French doors inviting you out to the rear garden.
The kitchen is complemented by a generous sized utility room with a door to the garden. Finally on the ground floor there is a study and ground floor cloakroom.
The main feature staircase leads up to an impressive part galleried landing, off which you can find the spacious principal bedroom enjoying the benefit of fitted quality wardrobes. This bedroom also enjoys the benefit of a luxuriously appointed on the suite bathroom.
The good sized dual aspect guest bedroom also enjoys the benefit of a high-quality ensuite shower. The further two bedrooms are served by the beautifully appointed family bathroom.
A second staircase from the inner hallway located by the study provides leads to the impressive studio room positioned above the double garage with two Velux windows flooding this room in natural light.
Outside the extensive brick paviour front driveway provides generous off-road parking and leads up to the integral double garage which has two remote controlled up and over doors. There is also a personal door leading out to the garden.
The rear and side garden of this property are a particular feature being of a generous size with an extensive patio area immediately adjacent to the rear of the house. The remainder of the garden is to be landscaped and is fully enclosed. A feature is the delightful backdrop the garden enjoys backing onto protected light woodland and also enjoying a Westerly aspect for the afternoon and evening sunshine.
Further benefits of this property include gas fired underfloor heating throughout the ground floor with radiators to the first floor, security alarm and the remainder of a 10 year structural NHBC builders guarantee.
This wonderful home is situated in a premier location within easy access of Ferndown town centre and the nearby nature reserves and its many woodland walks, highly commended schools and easy access routes to both Bournemouth and neighbouring market towns of Ringwood & Wimborne. Ferndown town centre has an excellent range of shopping, leisure & recreational facilities including the M&S Food Hall, leisure and fitness centre and theatre/social centre. For the keen golfer, Ferndown championship Golf Club is one mile distant. Excellent walking, cycling and riding can be enjoyed in the New Forest National Park east of Ringwood, and along the UNESCO World Heritage Jurassic Coast to the Southwest beyond Wareham.
COUNCIL TAX BAND: TBC EPC RATING: TBC
Main Description - This highly attractive, well appointed and cleverly designed brand new detached home is a stylish country inspired residence offering well planned living accommodation, benefiting from an integral double garage with an additional room/studio above the double garage.
Standing proudly on a generous private plot in this select residential location enjoying a tucked away, yet convenient location. The house welcomes you with an impressive reception hall with double doors that lead both into the living room and open plan kitchen/family/dining room.
The living room enjoys a dual aspect front to back with bifold doors inviting you out to the rear garden.
Certainly providing the wow factor, and what will certainly be the heart and hub of this home, is the beautifully finished quality kitchen. Incorporating quartz worktops and up stands with an excellent range of shaker style units fully fitted with a range of Neff integrated appliances, finished with ceramic tiled flooring. The kitchen flows open plan into the family dining room which enjoys a dual aspect with French doors inviting you out to the rear garden.
The kitchen is complemented by a generous sized utility room with a door to the garden. Finally on the ground floor there is a study and ground floor cloakroom.
The main feature staircase leads up to an impressive part galleried landing, off which you can find the spacious principal bedroom enjoying the benefit of fitted quality wardrobes. This bedroom also enjoys the benefit of a luxuriously appointed on the suite bathroom.
The good sized dual aspect guest bedroom also enjoys the benefit of a high-quality ensuite shower. The further two bedrooms are served by the beautifully appointed family bathroom.
A second staircase from the inner hallway located by the study provides leads to the impressive studio room positioned above the double garage with two Velux windows flooding this room in natural light.
Outside the extensive brick paviour front driveway provides generous off-road parking and leads up to the integral double garage which has two remote controlled up and over doors. There is also a personal door leading out to the garden.
The rear and side garden of this property are a particular feature being of a generous size with an extensive patio area immediately adjacent to the rear of the house. The remainder of the garden is to be landscaped and is fully enclosed. A feature is the delightful backdrop the garden enjoys backing onto protected light woodland and also enjoying a Westerly aspect for the afternoon and evening sunshine.
Further benefits of this property include gas fired underfloor heating throughout the ground floor with radiators to the first floor, security alarm and the remainder of a 10 year structural NHBC builders guarantee.
This wonderful home is situated in a premier location within easy access of Ferndown town centre and the nearby nature reserves and its many woodland walks, highly commended schools and easy access routes to both Bournemouth and neighbouring market towns of Ringwood & Wimborne. Ferndown town centre has an excellent range of shopping, leisure & recreational facilities including the M&S Food Hall, leisure and fitness centre and theatre/social centre. For the keen golfer, Ferndown championship Golf Club is one mile distant. Excellent walking, cycling and riding can be enjoyed in the New Forest National Park east of Ringwood, and along the UNESCO World Heritage Jurassic Coast to the Southwest beyond Wareham.
COUNCIL TAX BAND: TBC EPC RATING: TBC
Interested in this property?
Council tax
First listed
Last weekBadgers Walk, Ferndown BH22
Marketed by
Hive & Partners The Hive, Wilson House, No2 Lorne Park Road, BH1 1JNCall agent on 01202 122002
Placebuzz mortgage repayment calculator
Monthly repayment
The Est. Mortgage is for a 25 years repayment mortgage based on a 10% deposit and a 5.5% annual interest. It is only intended as a guide. Make sure you obtain accurate figures from your lender before committing to any mortgage. Your home may be repossessed if you do not keep up repayments on a mortgage.
Badgers Walk, Ferndown BH22 - Streetview
DISCLAIMER: Property descriptions and related information displayed on this page are marketing materials provided by Hive & Partners. Placebuzz does not warrant or accept any responsibility for the accuracy or completeness of the property descriptions or related information provided here and they do not constitute property particulars. Please contact Hive & Partners for full details and further information.




