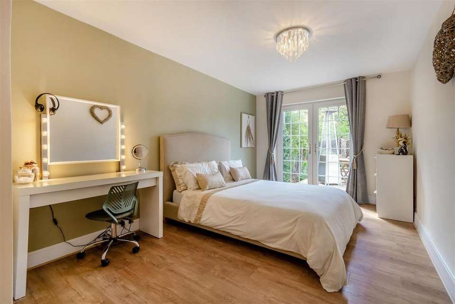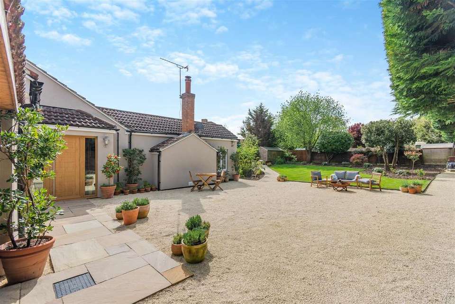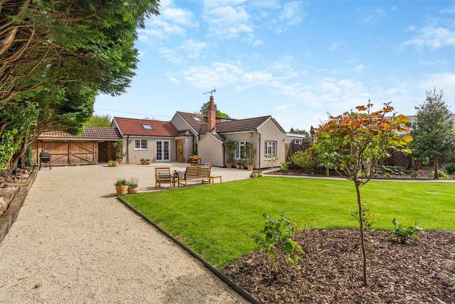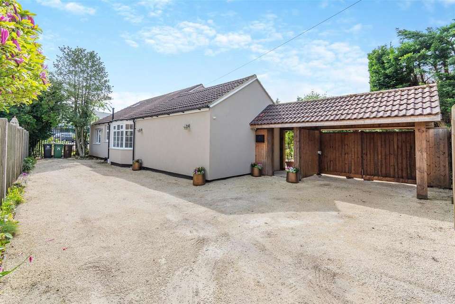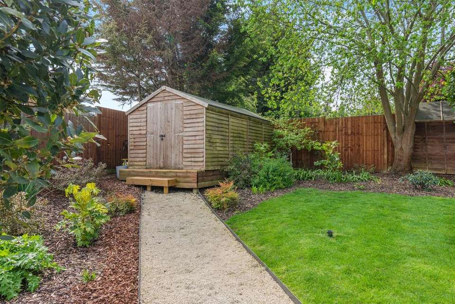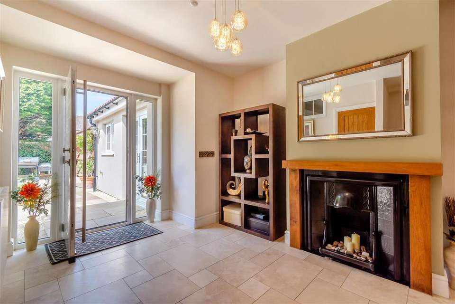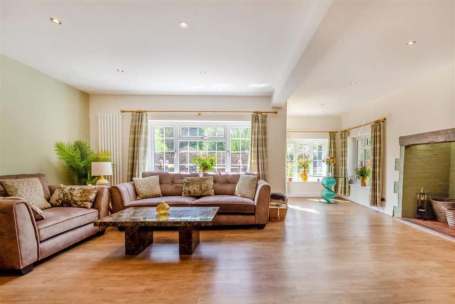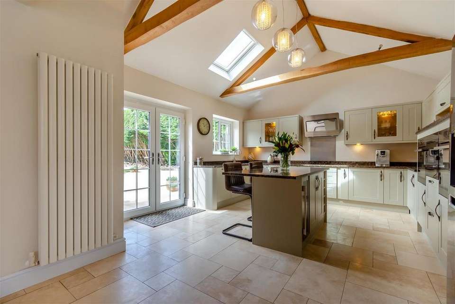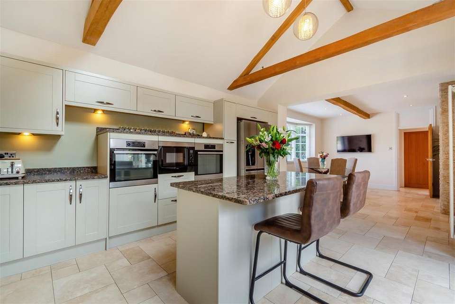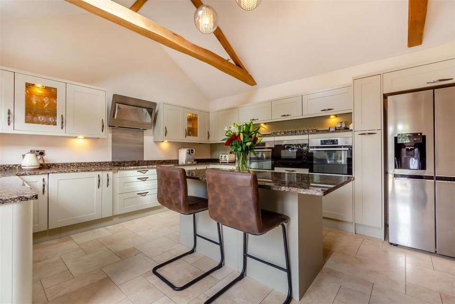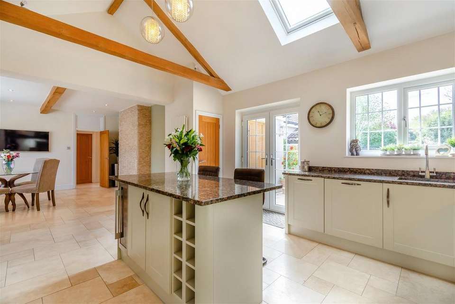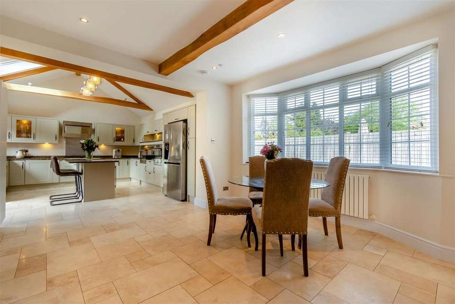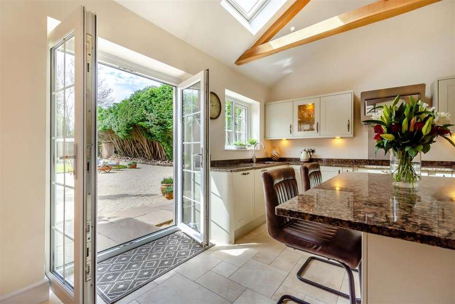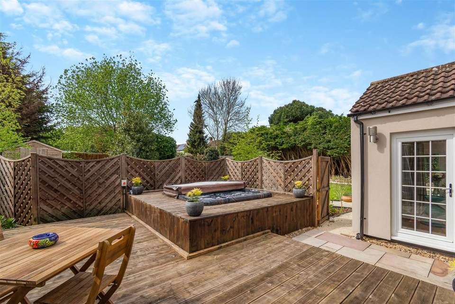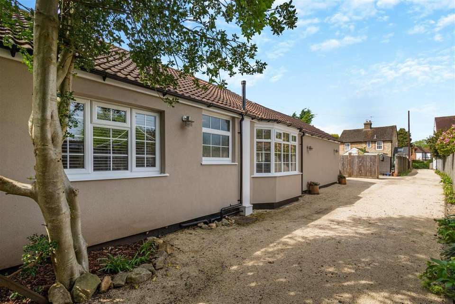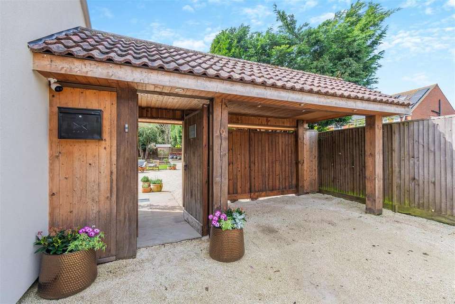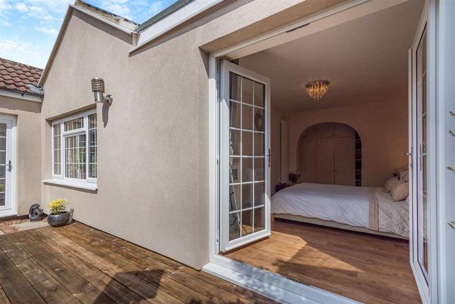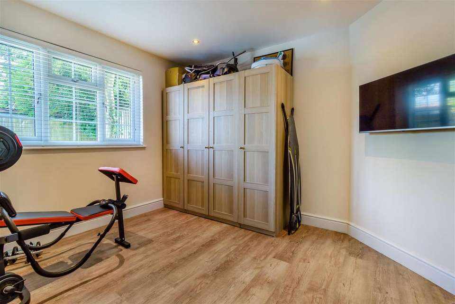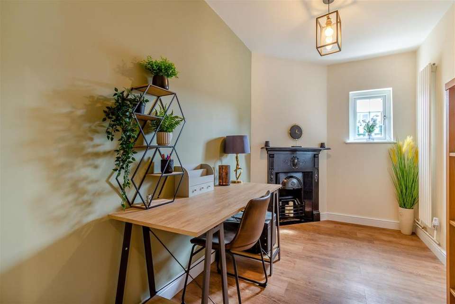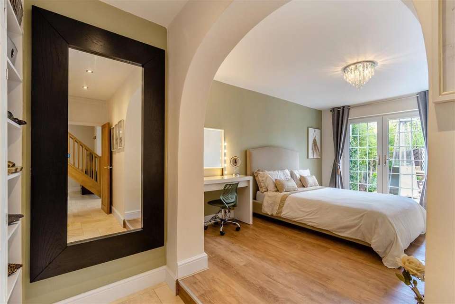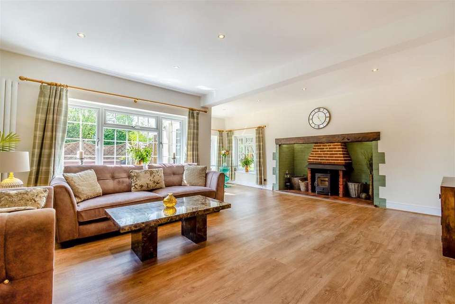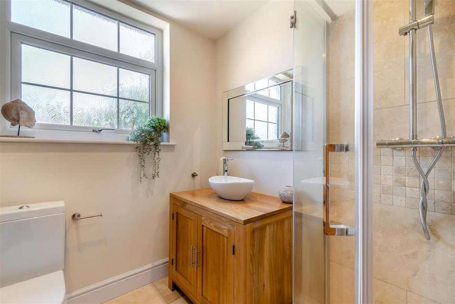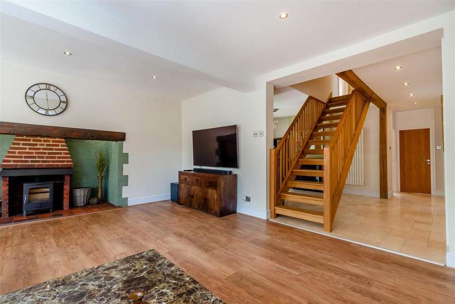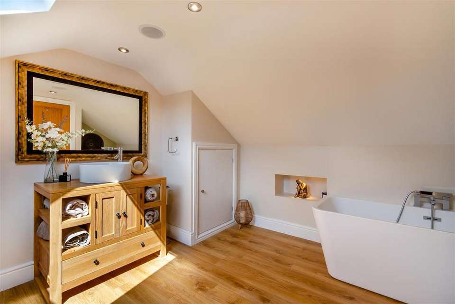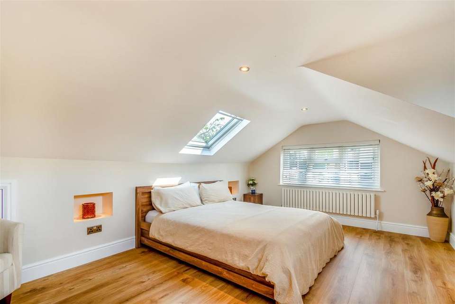4 bedroom detached house for sale
Boughton Lane, Maidstonedetached house
bedrooms
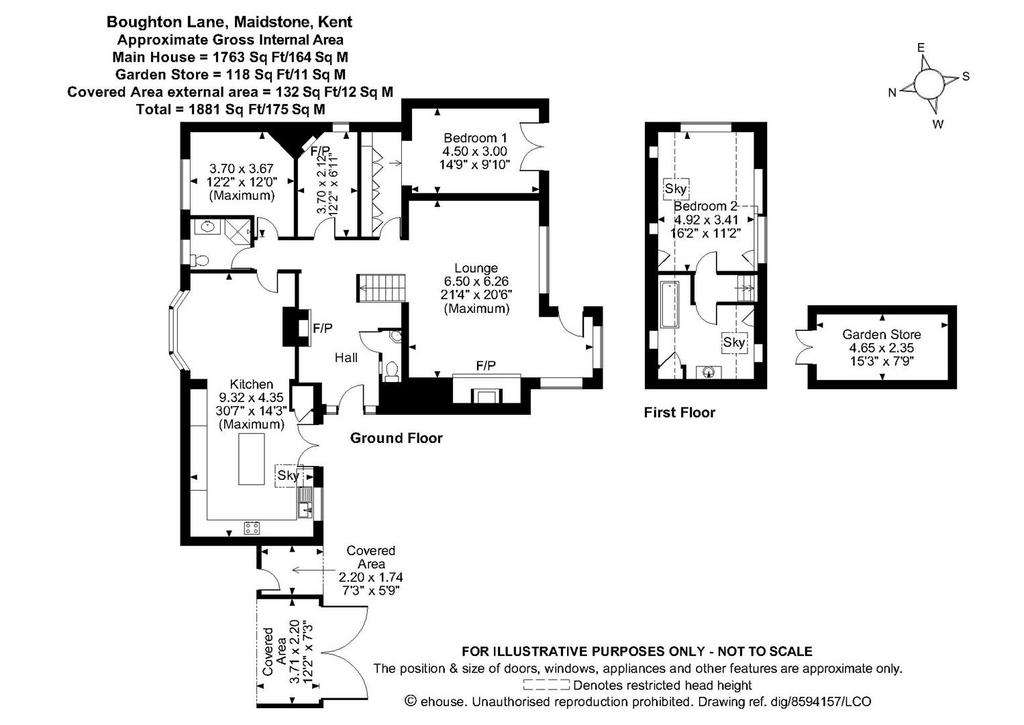
Property photos

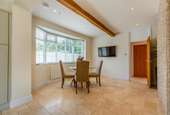
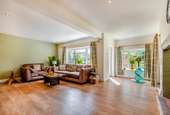
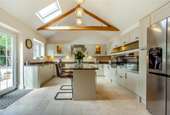
+26
Property description
FABULOUS DETACHED HOME NESTLED IN A PRIVATE LOCATION
Tucked away in a serene location within sought-after Loose Village, this stunning four-bedroom detached chalet home has undergone impressive upgrades and extensions, offering spacious and luxurious living. Inside, there is a grand entrance hall featuring a convenient w/c, a striking fireplace, and a beautiful oak staircase leading to the upper floor.
The property boasts a delightful extension with vaulted ceilings adorned with sanded and oiled exposed oak beams, adding character and charm. The kitchen, equipped with high-quality fixtures including granite work surfaces and integrated appliances such as a double oven, microwave, and dishwasher, seamlessly connects to the dining area, showcasing a stunning travertine tiled floor and an eye-catching feature wall.
The lounge, situated at the rear of the home, which boasts a remarkable inglenook fireplace complete with a log burner and offers access to the rear garden, perfect for indoor-outdoor living. The ground floor accommodates a family bathroom, three of the four bedrooms, with the main bedroom benefiting from walk-through wardrobes and French doors leading to a private decked garden featuring a luxurious jacuzzi. Upstairs, there is a fabulous bedroom and bathroom, ideal for hosting guests.
Outside, the property sits on approximately 0.19 acres of land, offering ample parking at the front, including a covered carport with double gates leading to the rear garden. The beautifully landscaped gardens, facing south for optimal sunlight, feature a lush lawn, well-stocked borders, and a spacious shingle area providing multiple ideal seating spots.
Located in Loose Village, residents enjoy access to excellent amenities including the highly-rated Loose Primary School, a convenient Sainsbury's local, and easy access to Staplehurst Station for frequent high-speed services to London.
Contact Page and Wells Loose Office and book your viewing today to avoid missing out!
Ground Floor -
Cloakroom -
Entrance Hall -
Lounge - 6.50m x 6.25m (21'4 x 20'6) -
Kitchen/Diner - 9.32m x 4.34m (30'7 x 14'3) -
Bedroom 1 - 4.50m x 3.00m (14'9 x 9'10) -
Family Bathroom -
Bedroom 3 - 3.71m x 3.66m (12'2 x 12) -
Bedroom 4 - 3.71m x 2.11m (12'2 x 6'11) -
First Floor -
Bedroom 2 -
Bathroom -
Externally -
Covered Car Port - 3.71m x 2.21m (12'2 x 7'3) -
Beautiful South Facing Garden -
Tucked away in a serene location within sought-after Loose Village, this stunning four-bedroom detached chalet home has undergone impressive upgrades and extensions, offering spacious and luxurious living. Inside, there is a grand entrance hall featuring a convenient w/c, a striking fireplace, and a beautiful oak staircase leading to the upper floor.
The property boasts a delightful extension with vaulted ceilings adorned with sanded and oiled exposed oak beams, adding character and charm. The kitchen, equipped with high-quality fixtures including granite work surfaces and integrated appliances such as a double oven, microwave, and dishwasher, seamlessly connects to the dining area, showcasing a stunning travertine tiled floor and an eye-catching feature wall.
The lounge, situated at the rear of the home, which boasts a remarkable inglenook fireplace complete with a log burner and offers access to the rear garden, perfect for indoor-outdoor living. The ground floor accommodates a family bathroom, three of the four bedrooms, with the main bedroom benefiting from walk-through wardrobes and French doors leading to a private decked garden featuring a luxurious jacuzzi. Upstairs, there is a fabulous bedroom and bathroom, ideal for hosting guests.
Outside, the property sits on approximately 0.19 acres of land, offering ample parking at the front, including a covered carport with double gates leading to the rear garden. The beautifully landscaped gardens, facing south for optimal sunlight, feature a lush lawn, well-stocked borders, and a spacious shingle area providing multiple ideal seating spots.
Located in Loose Village, residents enjoy access to excellent amenities including the highly-rated Loose Primary School, a convenient Sainsbury's local, and easy access to Staplehurst Station for frequent high-speed services to London.
Contact Page and Wells Loose Office and book your viewing today to avoid missing out!
Ground Floor -
Cloakroom -
Entrance Hall -
Lounge - 6.50m x 6.25m (21'4 x 20'6) -
Kitchen/Diner - 9.32m x 4.34m (30'7 x 14'3) -
Bedroom 1 - 4.50m x 3.00m (14'9 x 9'10) -
Family Bathroom -
Bedroom 3 - 3.71m x 3.66m (12'2 x 12) -
Bedroom 4 - 3.71m x 2.11m (12'2 x 6'11) -
First Floor -
Bedroom 2 -
Bathroom -
Externally -
Covered Car Port - 3.71m x 2.21m (12'2 x 7'3) -
Beautiful South Facing Garden -
Interested in this property?
Council tax
First listed
Last weekBoughton Lane, Maidstone
Marketed by
Page & Wells - Loose 2 Boughton Parade, Loose Road Maidstone ME15 9QDPlacebuzz mortgage repayment calculator
Monthly repayment
The Est. Mortgage is for a 25 years repayment mortgage based on a 10% deposit and a 5.5% annual interest. It is only intended as a guide. Make sure you obtain accurate figures from your lender before committing to any mortgage. Your home may be repossessed if you do not keep up repayments on a mortgage.
Boughton Lane, Maidstone - Streetview
DISCLAIMER: Property descriptions and related information displayed on this page are marketing materials provided by Page & Wells - Loose. Placebuzz does not warrant or accept any responsibility for the accuracy or completeness of the property descriptions or related information provided here and they do not constitute property particulars. Please contact Page & Wells - Loose for full details and further information.





