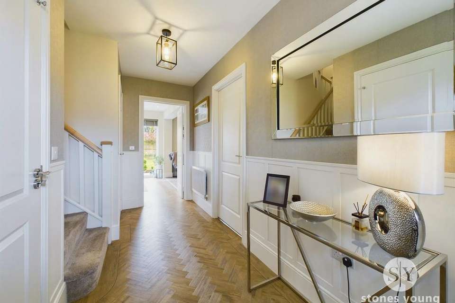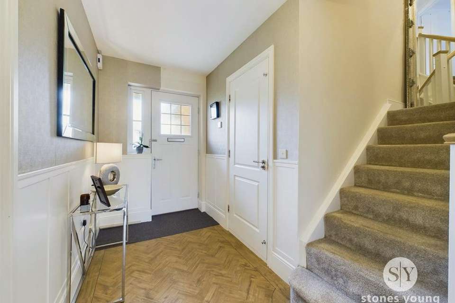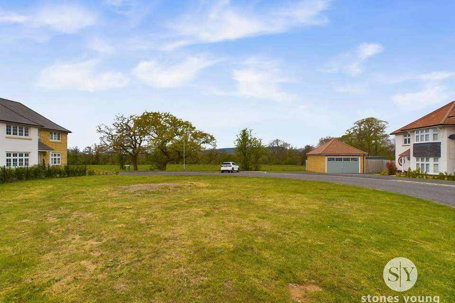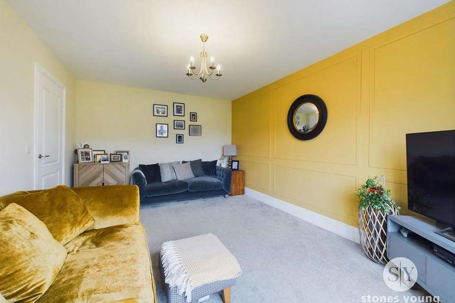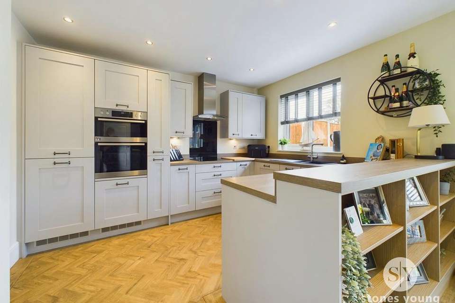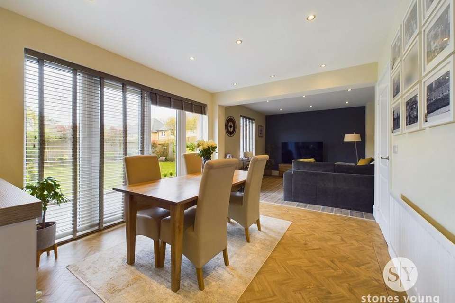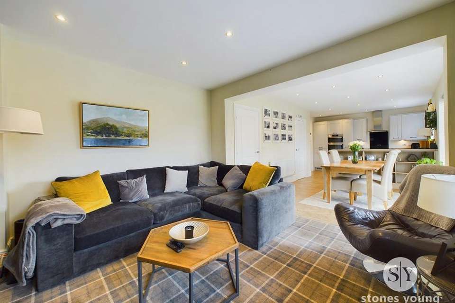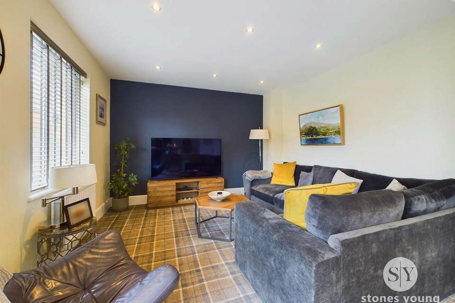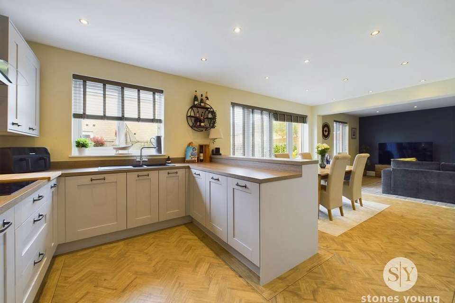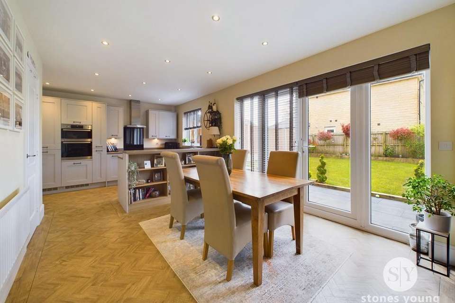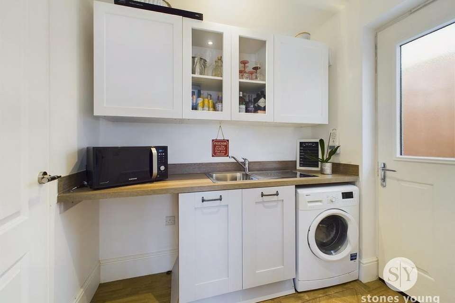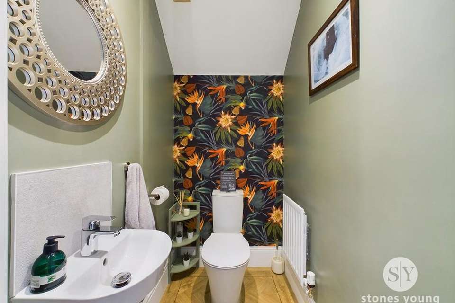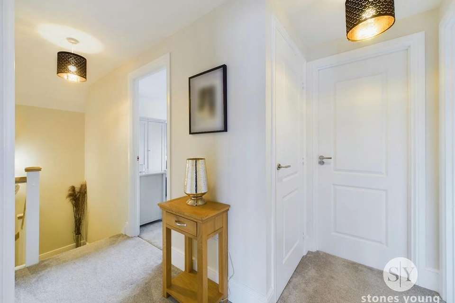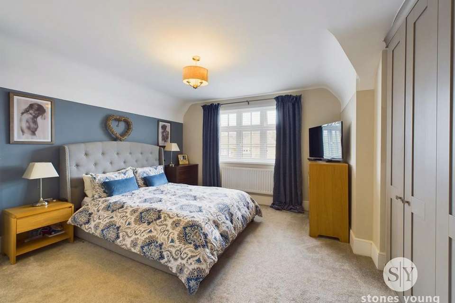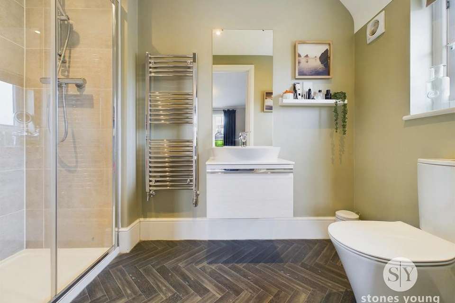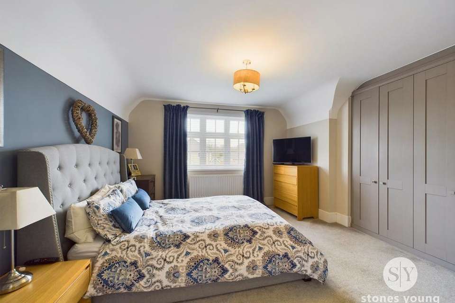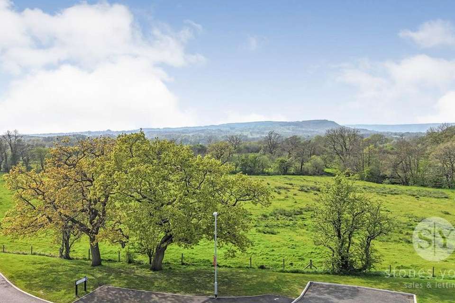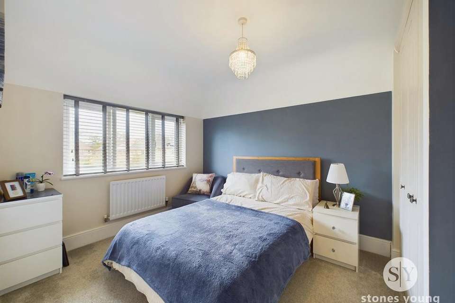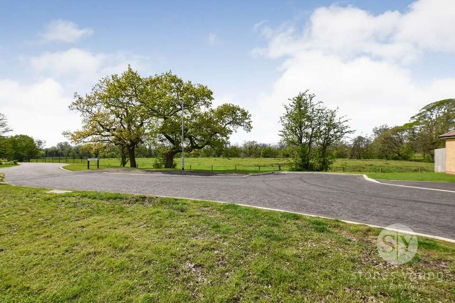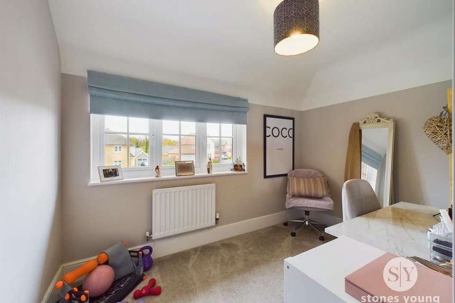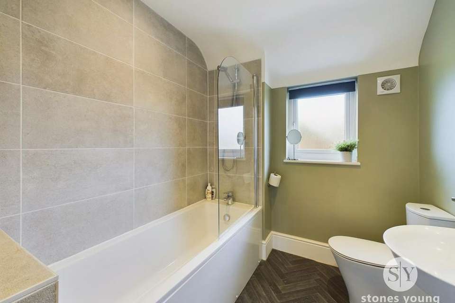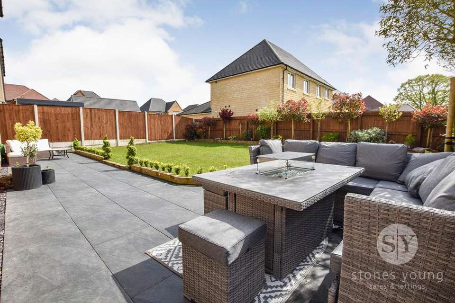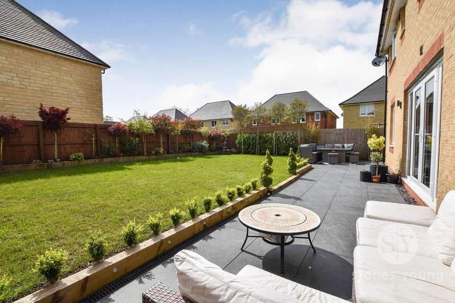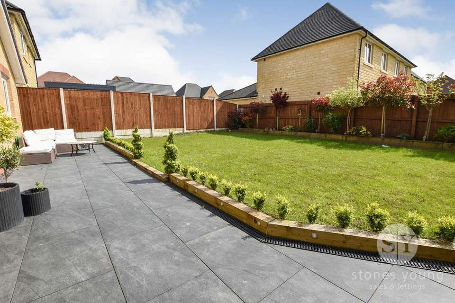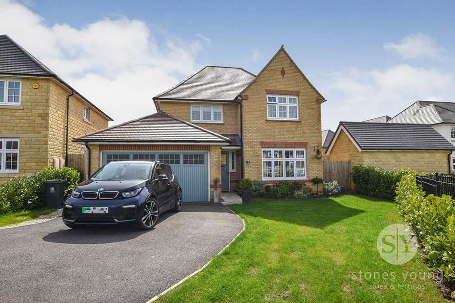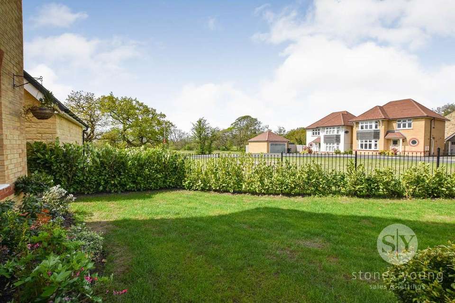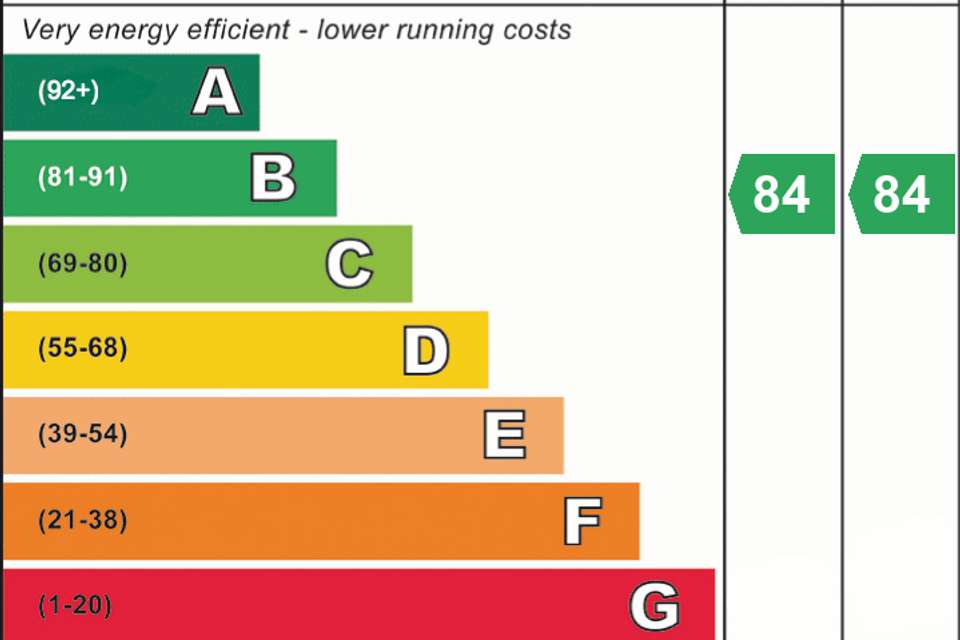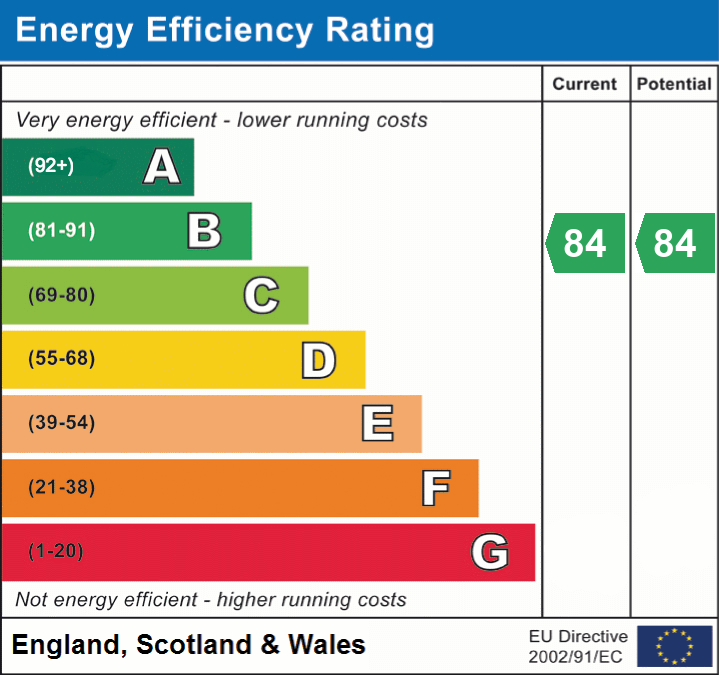4 bedroom detached house for sale
Clitheroe, BB7detached house
bedrooms
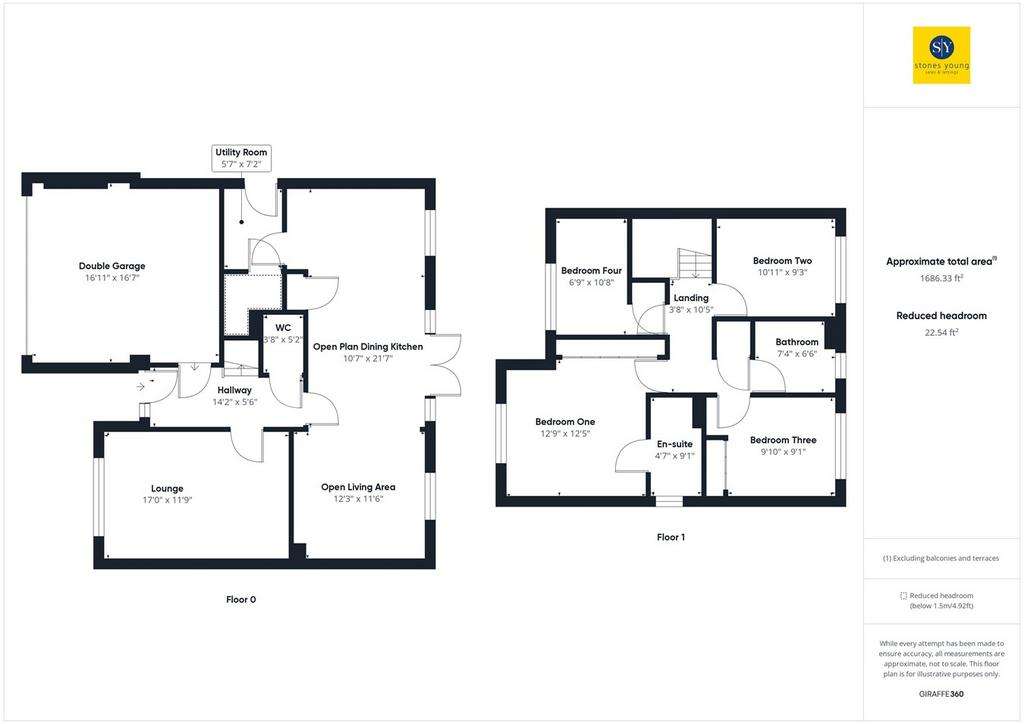
Property photos

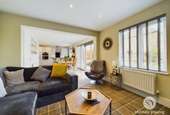
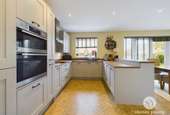
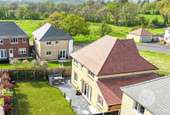
+31
Property description
* STONES YOUNG PRESTIGE * Step into luxury with this impressive modern detached family home, boasting beautiful high-specification accommodation that sets a new standard for contemporary living. As you enter, you're greeted by a welcoming hallway leading to a spacious front lounge, perfect for entertaining guests or enjoying quiet evenings in.The heart of the home lies to the rear with its light-filled open plan living dining kitchen which spans the full width of the house, where the boundaries between cooking, dining, and relaxing blur seamlessly. Imagine preparing meals in a sleek, modern kitchen while chatting with family or guests in the adjoining dining and living areas.Upstairs, discover four excellent bedrooms offering ample space for rest and relaxation. The master bedroom features a modern en-suite shower room and a well appointed modern three piece bathroom serves the remaining bedrooms, ensuring comfort and convenience for all.Externally there is a delightful newly landscaped south-facing rear lawned garden and patio with attractive planted borders, where sunny days beckon for al fresco dining, gardening, or simply soaking up the sunshine. There is a lawned area to the front which overlooks the green and open fields. The double garage and driveway provide ample parking and storage space, while the utility room adds practicality to everyday living.Nestled in a fabulous cul-de-sac position on the very edge of this desirable modern development, this home offers lovely views and aspects with a sense of tranquility that's hard to match. Constructed by Redrow, situated on the outskirts of Oak Leigh Gardens in the popular village of Barrow, within good walking distance to nearby Whalley village with its array of amenities and just a few minutes drive to neighbouring Clitheroe. Don't miss your chance to make this wonderful home yours and experience the epitome of modern family living. Early viewing is recommended.
Ground Floor
Entrance Hallway
14' 2" x 5' 6" (4.32m x 1.68m)
Composite external front door, uPVC double glazed window, Amtico wood style flooring, attractive part panelled walls, spindle staircase to first floor, panelled radiator, internal personal door leading to double garage.
Cloakroom
3' 8" x 5' 2" (1.12m x 1.57m)
Modern 2-pce white suite comprising low level w.c., hand wash basin with mixer tap, panelled radiator, Amtico flooring.
Lounge
17' 0" x 11' 9" (5.18m x 3.58m)
Carpet flooring, panelled radiator, feature panelled wall, television point, uPVC double glazed window with lovely open aspects over cul-de-sac and neighbouring open fields and front garden.
Beautiful Open Plan Living Dining Kitchen
Kitchen & Dining Area - 10' 7" x 21' 7" (3.23m x 6.58m)
A stunning full width light filled sociable open room, truly the heart of the home with aspects over the south facing garden.
Kitchen Area: Contemporary deluxe range of fitted wall, base and drawer units with contrasting wood style worktops and upstands, under unit LED spotlighting, an array of integrated appliances including fridge freezer, AEG double electric oven and grill, induction hob and splashback with stainless steel extractor filter canopy over, dishwasher, 1½ bowl sink drainer unit with instant hot water style mixer tap, Amtico wood style flooring, recessed spotlighting, uPVC double glazed window, open to dining area.
Dining Area: Amtico wood style flooring, panelled radiator, built-in storage cupboard, uPVC double glazed windows with uPVC double glazed french doors leading to private south facing rear garden, open to living area:
Living Area
12' 3" x 11' 6" (3.73m x 3.51m)
Superb light and airy open living area, carpet flooring, panelled radiator, television point, recessed spotlighting, uPVC double glazed window with lovely aspects of the rear garden.
Utility Room
5' 7" x 7' 2" (1.70m x 2.18m)
Modern fitted wall and base units with complementary work tops and upstands, stainless steel sink drainer unit with mixer tap, plumbing for washing machine, space for tumble dryer, Amtico wood style flooring, recessed spotlighting, panelled radiator, large built in storage cupboard, composite double glazed rear external door.
First Floor
Landing
Built in cupboard, loft access, panelled radiator.
Bedroom One (front)
12' 9" x 12' 5" (3.89m x 3.78m)
Excellent double master bedroom with carpet flooring, panelled radiator, beautiful full length built-in wardrobes, television point, uPVC double glazed window overlooking front garden, the edge of the cul-de-sac and open fields beyond with stunning distant views.
En-suite Shower Room
4' 7" x 9' 1" (1.40m x 2.77m)
Contemporary 3-pce white suite comprising shower enclosure with sliding glazed door and thermostatic shower, wall hung vanity sink unit with drawer under and mixer tap, low level w.c., chrome ladder style radiator, recessed spotlighting, part tiled walls, extractor fan, uPVC double glazed window, wood style flooring.
Bedroom Two (rear)
10' 11" x 9' 3" (3.33m x 2.82m)
Double bedroom, carpet flooring, panelled radiator, uPVC double glazed window.
Bedroom Three (rear)
9' 10" x 9' 1" (3.00m x 2.77m)
Lovely double bedroom, carpet flooring, panelled radiator, full length built-in wardrobes, uPVC double glazed window overlooking rear garden.
Bedroom Four (front)
6' 9" x 10' 8" (2.06m x 3.25m)
Flexible bedroom with carpet flooring, panelled radiator, built-in storage cupboard, uPVC double glazed window with superb outlooks across open front cul-de-sac and neighbouring open fields.
Bathroom
7' 4" x 6' 6" (2.24m x 1.98m)
Modern 3-pce white suite comprising panelled bath with thermostatic shower over and glazed screen, part tiled walls, half pedestal wash basin with mixer tap, low level w.c., chrome ladder style radiator, shaved point, extractor fan, recessed spotlighting, uPVC double glazed window, wood style flooring.
Outside
Tarmac double front driveway leading to an attached double garage measuring approx. 16'11" x 16'7" with up and over door, power and lighting also housing electric meter box and wall mounted gas central heating boiler, internal personal door to hallway. Front lawned garden area with paved pathways and side gate access leading through to a newly landscaped beautiful south facing rear garden which is private, largely laid to lawn with generous patio area with attractive planted borders, cold water tap, lighting and timber fencing surround.
Ground Floor
Entrance Hallway
14' 2" x 5' 6" (4.32m x 1.68m)
Composite external front door, uPVC double glazed window, Amtico wood style flooring, attractive part panelled walls, spindle staircase to first floor, panelled radiator, internal personal door leading to double garage.
Cloakroom
3' 8" x 5' 2" (1.12m x 1.57m)
Modern 2-pce white suite comprising low level w.c., hand wash basin with mixer tap, panelled radiator, Amtico flooring.
Lounge
17' 0" x 11' 9" (5.18m x 3.58m)
Carpet flooring, panelled radiator, feature panelled wall, television point, uPVC double glazed window with lovely open aspects over cul-de-sac and neighbouring open fields and front garden.
Beautiful Open Plan Living Dining Kitchen
Kitchen & Dining Area - 10' 7" x 21' 7" (3.23m x 6.58m)
A stunning full width light filled sociable open room, truly the heart of the home with aspects over the south facing garden.
Kitchen Area: Contemporary deluxe range of fitted wall, base and drawer units with contrasting wood style worktops and upstands, under unit LED spotlighting, an array of integrated appliances including fridge freezer, AEG double electric oven and grill, induction hob and splashback with stainless steel extractor filter canopy over, dishwasher, 1½ bowl sink drainer unit with instant hot water style mixer tap, Amtico wood style flooring, recessed spotlighting, uPVC double glazed window, open to dining area.
Dining Area: Amtico wood style flooring, panelled radiator, built-in storage cupboard, uPVC double glazed windows with uPVC double glazed french doors leading to private south facing rear garden, open to living area:
Living Area
12' 3" x 11' 6" (3.73m x 3.51m)
Superb light and airy open living area, carpet flooring, panelled radiator, television point, recessed spotlighting, uPVC double glazed window with lovely aspects of the rear garden.
Utility Room
5' 7" x 7' 2" (1.70m x 2.18m)
Modern fitted wall and base units with complementary work tops and upstands, stainless steel sink drainer unit with mixer tap, plumbing for washing machine, space for tumble dryer, Amtico wood style flooring, recessed spotlighting, panelled radiator, large built in storage cupboard, composite double glazed rear external door.
First Floor
Landing
Built in cupboard, loft access, panelled radiator.
Bedroom One (front)
12' 9" x 12' 5" (3.89m x 3.78m)
Excellent double master bedroom with carpet flooring, panelled radiator, beautiful full length built-in wardrobes, television point, uPVC double glazed window overlooking front garden, the edge of the cul-de-sac and open fields beyond with stunning distant views.
En-suite Shower Room
4' 7" x 9' 1" (1.40m x 2.77m)
Contemporary 3-pce white suite comprising shower enclosure with sliding glazed door and thermostatic shower, wall hung vanity sink unit with drawer under and mixer tap, low level w.c., chrome ladder style radiator, recessed spotlighting, part tiled walls, extractor fan, uPVC double glazed window, wood style flooring.
Bedroom Two (rear)
10' 11" x 9' 3" (3.33m x 2.82m)
Double bedroom, carpet flooring, panelled radiator, uPVC double glazed window.
Bedroom Three (rear)
9' 10" x 9' 1" (3.00m x 2.77m)
Lovely double bedroom, carpet flooring, panelled radiator, full length built-in wardrobes, uPVC double glazed window overlooking rear garden.
Bedroom Four (front)
6' 9" x 10' 8" (2.06m x 3.25m)
Flexible bedroom with carpet flooring, panelled radiator, built-in storage cupboard, uPVC double glazed window with superb outlooks across open front cul-de-sac and neighbouring open fields.
Bathroom
7' 4" x 6' 6" (2.24m x 1.98m)
Modern 3-pce white suite comprising panelled bath with thermostatic shower over and glazed screen, part tiled walls, half pedestal wash basin with mixer tap, low level w.c., chrome ladder style radiator, shaved point, extractor fan, recessed spotlighting, uPVC double glazed window, wood style flooring.
Outside
Tarmac double front driveway leading to an attached double garage measuring approx. 16'11" x 16'7" with up and over door, power and lighting also housing electric meter box and wall mounted gas central heating boiler, internal personal door to hallway. Front lawned garden area with paved pathways and side gate access leading through to a newly landscaped beautiful south facing rear garden which is private, largely laid to lawn with generous patio area with attractive planted borders, cold water tap, lighting and timber fencing surround.
Interested in this property?
Council tax
First listed
Last weekEnergy Performance Certificate
Clitheroe, BB7
Marketed by
Stones Young Sales and Lettings - Clitheroe 50 Moor Lane Clitheroe, Lancashire BB7 1AJPlacebuzz mortgage repayment calculator
Monthly repayment
The Est. Mortgage is for a 25 years repayment mortgage based on a 10% deposit and a 5.5% annual interest. It is only intended as a guide. Make sure you obtain accurate figures from your lender before committing to any mortgage. Your home may be repossessed if you do not keep up repayments on a mortgage.
Clitheroe, BB7 - Streetview
DISCLAIMER: Property descriptions and related information displayed on this page are marketing materials provided by Stones Young Sales and Lettings - Clitheroe. Placebuzz does not warrant or accept any responsibility for the accuracy or completeness of the property descriptions or related information provided here and they do not constitute property particulars. Please contact Stones Young Sales and Lettings - Clitheroe for full details and further information.





