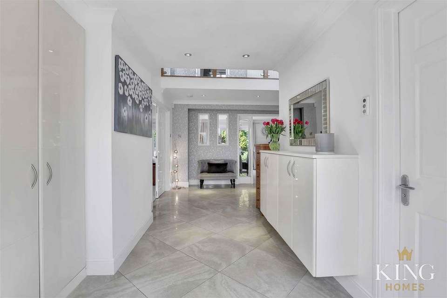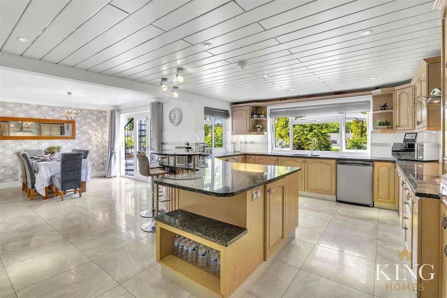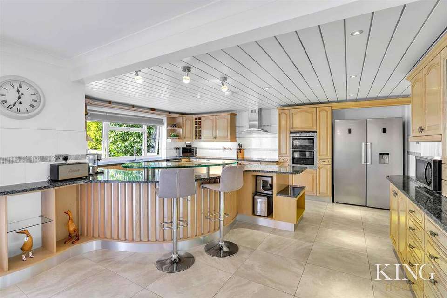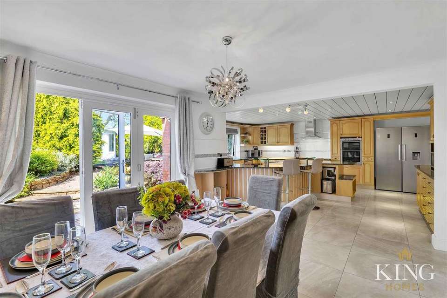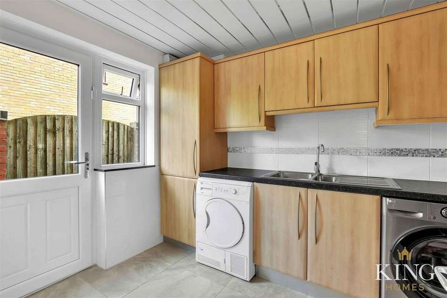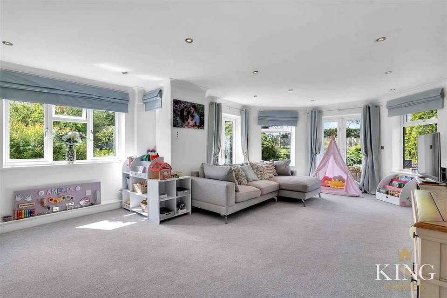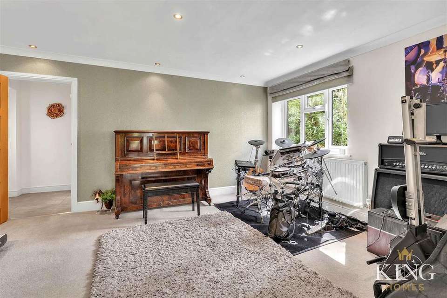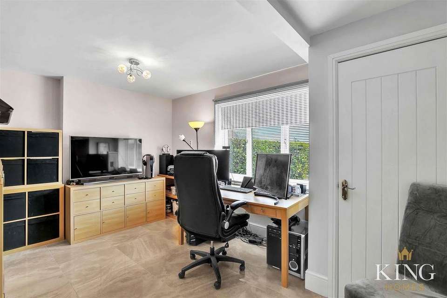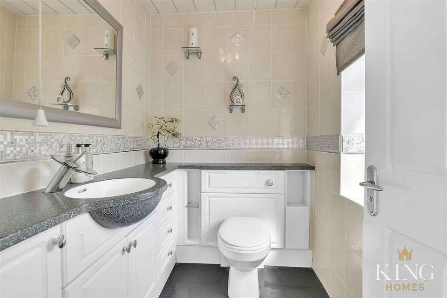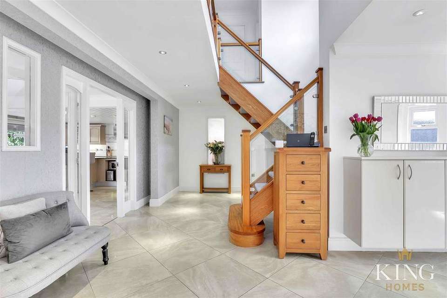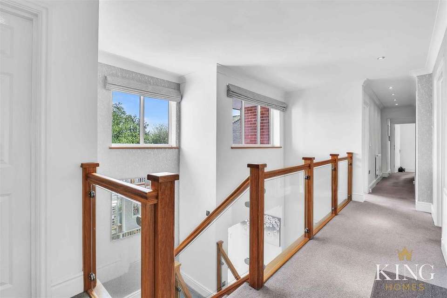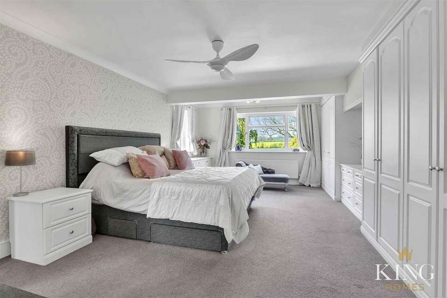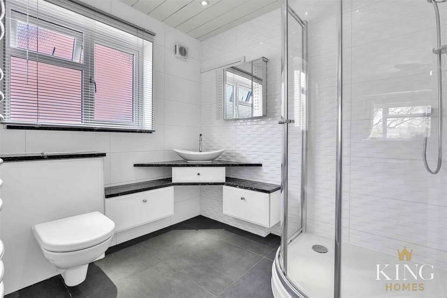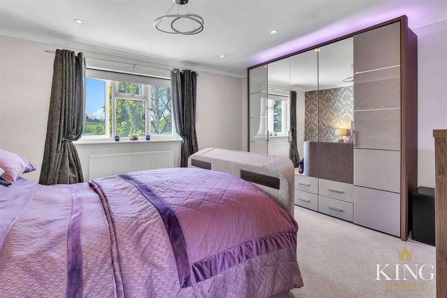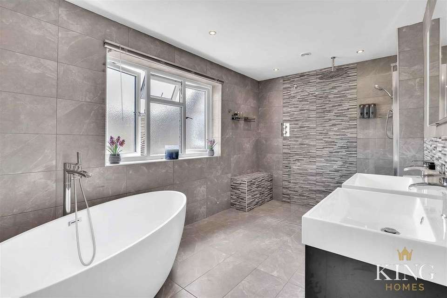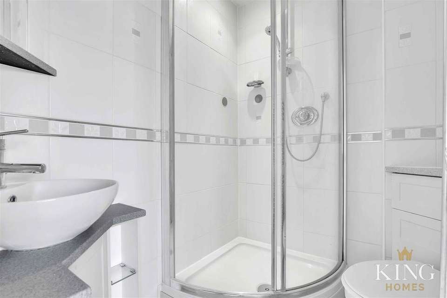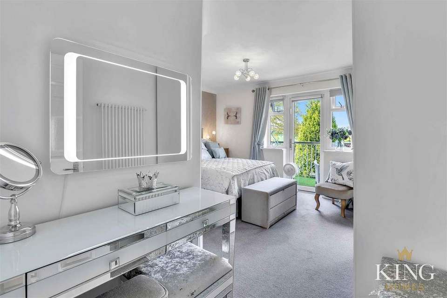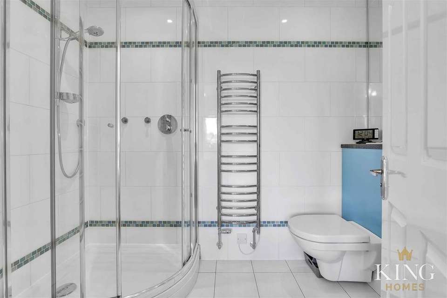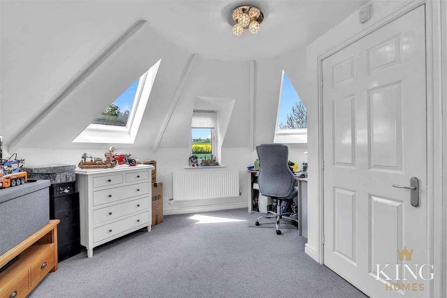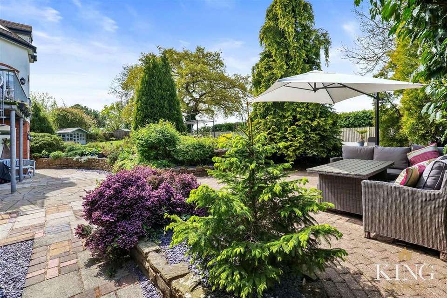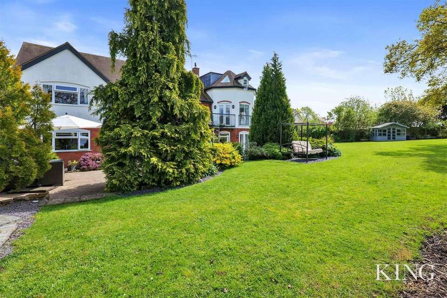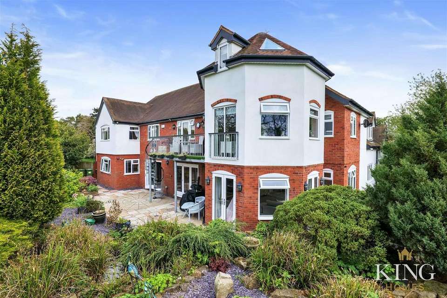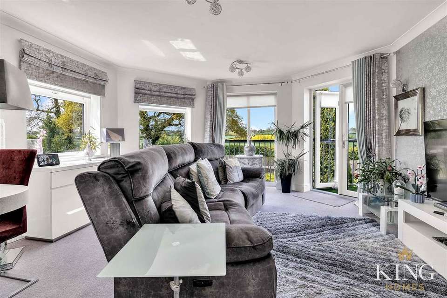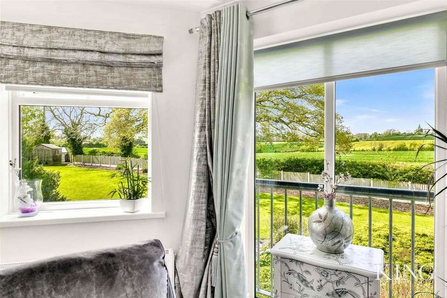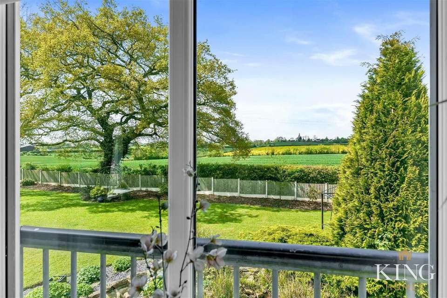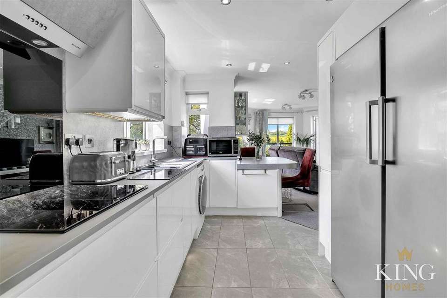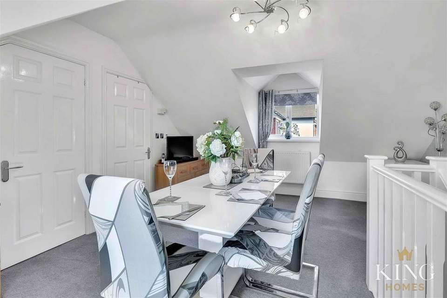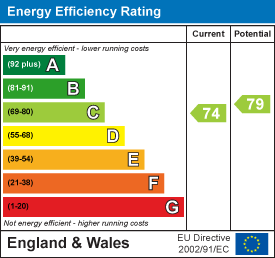6 bedroom detached house for sale
Sambourne Park, Sambourne with Annexedetached house
bedrooms
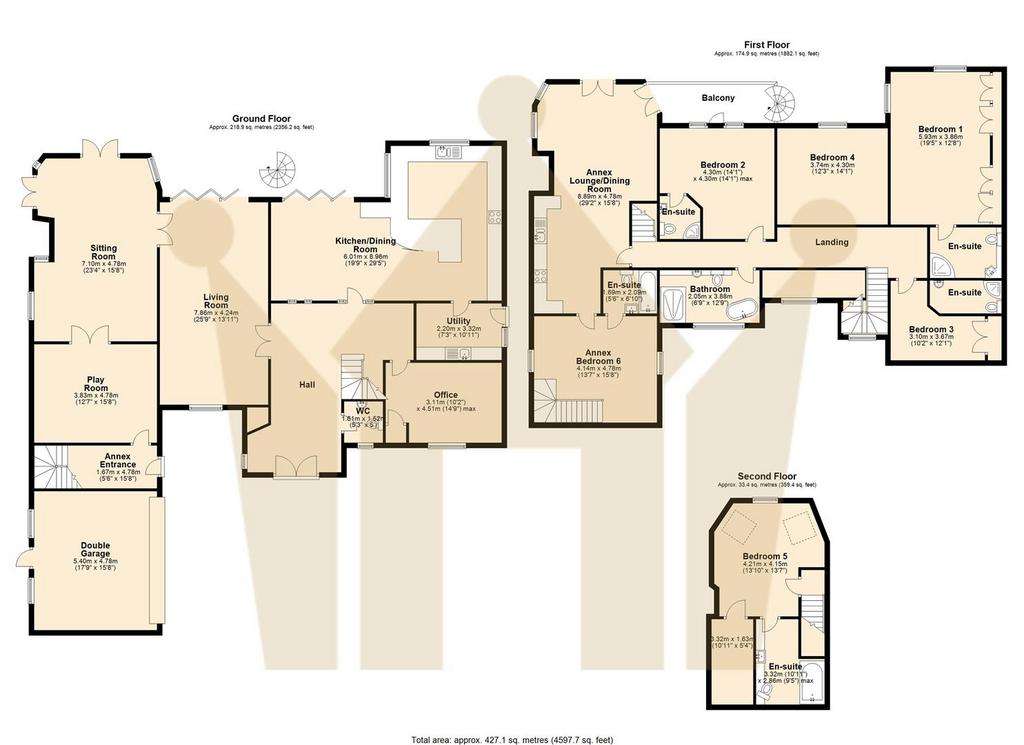
Property photos


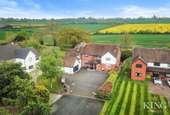
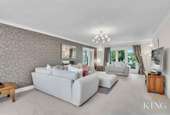
+31
Property description
*4600 sqft * EXTENSIVE DETACHED FAMILY RESIDENCE * 5 BEDROOMS * SELF CONTAINED ANNEXE WITH EXTRA BEDROOM * 6 BATHROOMS* GENEROUS GARDENS * MAGNIFICENT COUNTRYSIDE VIEWS * Rossclaire stands proudly as a contemporary haven, boasting five spacious bedrooms, five en-suites, a generously sized Kitchen Diner and four reception rooms that offer versatility for relaxation and entertainment. Notably, an attached self-contained annex provides added flexibility with an extra bedroom, kitchen, and living space. Situated in the much requested village of Sambourne, within a prestigious cul-de-sac.
Nestled within a sought-after enclave of the charming village of Sambourne, this exquisite detached family residence exudes luxury and comfort. Boasting five spacious bedrooms, each accompanied by its own elegant en suite, alongside four versatile reception rooms, this home offers ample space for every aspect of modern living. Additionally, a separate one-bedroom annex with a bathroom provides versatility and convenience. With a generous total area spanning approximately 4600 sqft, this property promises a lifestyle of sophistication and indulgence.
On approach, it is clear how exceptional this property is. This residence sits serenely in a high-class setting within a tranquil cul-de-sac surrounded by other prestigious properties. At the end of the cul-de-sac sits Rossclaire. This outstanding property with a cross-gabled roof design features a welcoming roofed entrance and a large double garage. The front of the property has been tastefully landscaped with a tarmac driveway, flanked by paved borders, offering ample parking for multiple vehicles. Low-maintenance stone garden borders and a charming hedgerow adorn the surroundings.
Upon entering through the grand entrance, you are greeted by a modern, stylish interior that epitomises contemporary living. As expected from a property of this standard, the entrance hallway is wide and welcoming with open ceilings, doors leading to various rooms, and storage cupboard. Impressive high-shine tiles adorn the floor, and a glazed staircase gracefully ascends to the first floor.
Flowing beautifully from the hallway, doors swing open into the impressive Kitchen Diner. Extending over 8.90 metres, it boasts a selection of custom-built wall, drawer, and base units, together with a charming breakfast bar. The expansive dining area, together with elegant bi-fold doors that open to the amazing rear garden, makes this space the perfect place for entertaining guests. Off the kitchen, there is also a utility room with further wall and base units, a sink, and a convenient external door.
The Family Lounge boasts dual aspect windows at both the front and back. Its fantastic rectangular shape facilitates ample natural light dispersion and offers optimal flexibility in furniture arrangement. At the rear, you'll find elegant white bi-fold doors that open up to the inviting rear garden.
Double doors swing wide, revealing the even more spacious Sitting Room, adorned with dual aspect windows and doors on both the rear and side, flooding the space with natural light and seamlessly blending the indoors with the outdoors - a perfect spot to sit and unwind.
Further to the downstairs, there is a useful study/office perfect for working from home and a downstairs WC.
A glazed open staircase ascends to the first floor, the landing area exuding a sense of grandeur and openness. Wooden handrails and balustrades add a touch of sophistication to the design. As you ascend the stairs, you'll immediately feel the warmth and brightness enveloping you, courtesy of the abundant natural light pouring in through the windows, illuminating the entire upstairs and creating a welcoming and uplifting ambiance throughout.
The master bedroom boasts a selection of built-in furniture and an en-suite shower room for added convenience. Bedroom two features its own en-suite shower room and grants access to the rear balcony through a door. Bedroom three also offers an en-suite shower, while bedroom four offers tranquil views of the rear garden. Additionally, all bedrooms are complemented by a shared family bathroom, ensuring comfort and functionality throughout the home.
Ascending from the landing, stairs lead to the second floor, where another bedroom awaits, complete with en-suite facilities. These include a low flush WC, a wash hand basin set within a vanity unit, and a shower, ensuring convenience and comfort for guests or additional occupants.
SELF-CONTAINED ANNEXE
The remarkable self-contained annex offers a luxurious retreat and independence while also providing the convenience of access from the adjoining main home. Featuring an opulent open-plan kitchen and living room, as well as a generously proportioned double bedroom with dual aspect windows and an en-suite including W.C, wash basin, bath, and shower. The kitchen, meticulously designed and recently refitted, showcases a range of wall, drawer, and base units, complemented by a convenient breakfast bar. The splendid living area benefits from windows spanning two aspects, fostering a serene atmosphere. Opening from the living space, French doors lead to a balcony, providing sweeping views of the picturesque countryside, while a spiral staircase gracefully descends to the garden below.
The property boasts a luxurious, mature, and expansive plot, thoughtfully divided into multiple sections to optimise both utility and aesthetic charm. An extended patio area offers ample space for outdoor gatherings and relaxation, ensuring privacy with full enclosure by a fence while providing picturesque views of the lush surroundings. Throughout the landscaped grounds, an array of mature foliage including shrubs, hedges, and plants enhances the natural beauty of the outdoor space. A standout feature of the garden is the inclusion of a Hot Tub, offering a lavish retreat for relaxation and rejuvenation. Additionally, a serene pond adds to the ambiance, creating a peaceful focal point within the outdoor oasis.
Adding versatility to the property, a summer house/office/studio space is nestled within the grounds, complete with heating and electricity. This adaptable area serves as an ideal setting for remote work, artistic pursuits, or simply unwinding.
Entrance Hall -
Annexe Entrance - 1.67m x 4.78m (5'5" x 15'8") -
Kitchen/Dining Room - 6.01m x 8.96m (19'8" x 29'4") -
Utility - 2.20m x 3.32m (7'2" x 10'10") -
Living Room - 7.86m x 4.24m (25'9" x 13'10") -
Sitting Room - 7.10m x 4.78m (23'3" x 15'8") -
Play Room - 3.83m x 4.78m (12'6" x 15'8") -
Office - 3.11m x 4.51m (10'2" x 14'9") -
Downstairs W.C - 1.61m x 1.52m (5'3" x 4'11") -
Bedroom 1 - 5.93m x 3.86m (19'5" x 12'7") -
En-Suite To Bedroom 1 -
Bedroom 2 - 4.30m x 4.30m (14'1" x 14'1") -
En-Suite To Bedroom 2 -
Bedroom 3 - 3.10m x 3.67m (10'2" x 12'0") -
En-Suite To Bedroom 3 -
Bedroom 4 - 3.74m x 4.30m (12'3" x 14'1") -
Bedroom 5 - 4.21m x 4.15m (13'9" x 13'7") -
En-Suite To Bedroom 5 - 3.32m x 2.86m (max) (10'10" x 9'4" (max)) -
Annexe Lounge/Dining Room/Kitchen - 8.89m x 4.78m (29'1" x 15'8") -
Annexe Bedroom 6 - 4.14m x 4.78m (13'6" x 15'8") -
Double Garage - 5.40m x 4.78m (17'8" x 15'8") -
Nestled within a sought-after enclave of the charming village of Sambourne, this exquisite detached family residence exudes luxury and comfort. Boasting five spacious bedrooms, each accompanied by its own elegant en suite, alongside four versatile reception rooms, this home offers ample space for every aspect of modern living. Additionally, a separate one-bedroom annex with a bathroom provides versatility and convenience. With a generous total area spanning approximately 4600 sqft, this property promises a lifestyle of sophistication and indulgence.
On approach, it is clear how exceptional this property is. This residence sits serenely in a high-class setting within a tranquil cul-de-sac surrounded by other prestigious properties. At the end of the cul-de-sac sits Rossclaire. This outstanding property with a cross-gabled roof design features a welcoming roofed entrance and a large double garage. The front of the property has been tastefully landscaped with a tarmac driveway, flanked by paved borders, offering ample parking for multiple vehicles. Low-maintenance stone garden borders and a charming hedgerow adorn the surroundings.
Upon entering through the grand entrance, you are greeted by a modern, stylish interior that epitomises contemporary living. As expected from a property of this standard, the entrance hallway is wide and welcoming with open ceilings, doors leading to various rooms, and storage cupboard. Impressive high-shine tiles adorn the floor, and a glazed staircase gracefully ascends to the first floor.
Flowing beautifully from the hallway, doors swing open into the impressive Kitchen Diner. Extending over 8.90 metres, it boasts a selection of custom-built wall, drawer, and base units, together with a charming breakfast bar. The expansive dining area, together with elegant bi-fold doors that open to the amazing rear garden, makes this space the perfect place for entertaining guests. Off the kitchen, there is also a utility room with further wall and base units, a sink, and a convenient external door.
The Family Lounge boasts dual aspect windows at both the front and back. Its fantastic rectangular shape facilitates ample natural light dispersion and offers optimal flexibility in furniture arrangement. At the rear, you'll find elegant white bi-fold doors that open up to the inviting rear garden.
Double doors swing wide, revealing the even more spacious Sitting Room, adorned with dual aspect windows and doors on both the rear and side, flooding the space with natural light and seamlessly blending the indoors with the outdoors - a perfect spot to sit and unwind.
Further to the downstairs, there is a useful study/office perfect for working from home and a downstairs WC.
A glazed open staircase ascends to the first floor, the landing area exuding a sense of grandeur and openness. Wooden handrails and balustrades add a touch of sophistication to the design. As you ascend the stairs, you'll immediately feel the warmth and brightness enveloping you, courtesy of the abundant natural light pouring in through the windows, illuminating the entire upstairs and creating a welcoming and uplifting ambiance throughout.
The master bedroom boasts a selection of built-in furniture and an en-suite shower room for added convenience. Bedroom two features its own en-suite shower room and grants access to the rear balcony through a door. Bedroom three also offers an en-suite shower, while bedroom four offers tranquil views of the rear garden. Additionally, all bedrooms are complemented by a shared family bathroom, ensuring comfort and functionality throughout the home.
Ascending from the landing, stairs lead to the second floor, where another bedroom awaits, complete with en-suite facilities. These include a low flush WC, a wash hand basin set within a vanity unit, and a shower, ensuring convenience and comfort for guests or additional occupants.
SELF-CONTAINED ANNEXE
The remarkable self-contained annex offers a luxurious retreat and independence while also providing the convenience of access from the adjoining main home. Featuring an opulent open-plan kitchen and living room, as well as a generously proportioned double bedroom with dual aspect windows and an en-suite including W.C, wash basin, bath, and shower. The kitchen, meticulously designed and recently refitted, showcases a range of wall, drawer, and base units, complemented by a convenient breakfast bar. The splendid living area benefits from windows spanning two aspects, fostering a serene atmosphere. Opening from the living space, French doors lead to a balcony, providing sweeping views of the picturesque countryside, while a spiral staircase gracefully descends to the garden below.
The property boasts a luxurious, mature, and expansive plot, thoughtfully divided into multiple sections to optimise both utility and aesthetic charm. An extended patio area offers ample space for outdoor gatherings and relaxation, ensuring privacy with full enclosure by a fence while providing picturesque views of the lush surroundings. Throughout the landscaped grounds, an array of mature foliage including shrubs, hedges, and plants enhances the natural beauty of the outdoor space. A standout feature of the garden is the inclusion of a Hot Tub, offering a lavish retreat for relaxation and rejuvenation. Additionally, a serene pond adds to the ambiance, creating a peaceful focal point within the outdoor oasis.
Adding versatility to the property, a summer house/office/studio space is nestled within the grounds, complete with heating and electricity. This adaptable area serves as an ideal setting for remote work, artistic pursuits, or simply unwinding.
Entrance Hall -
Annexe Entrance - 1.67m x 4.78m (5'5" x 15'8") -
Kitchen/Dining Room - 6.01m x 8.96m (19'8" x 29'4") -
Utility - 2.20m x 3.32m (7'2" x 10'10") -
Living Room - 7.86m x 4.24m (25'9" x 13'10") -
Sitting Room - 7.10m x 4.78m (23'3" x 15'8") -
Play Room - 3.83m x 4.78m (12'6" x 15'8") -
Office - 3.11m x 4.51m (10'2" x 14'9") -
Downstairs W.C - 1.61m x 1.52m (5'3" x 4'11") -
Bedroom 1 - 5.93m x 3.86m (19'5" x 12'7") -
En-Suite To Bedroom 1 -
Bedroom 2 - 4.30m x 4.30m (14'1" x 14'1") -
En-Suite To Bedroom 2 -
Bedroom 3 - 3.10m x 3.67m (10'2" x 12'0") -
En-Suite To Bedroom 3 -
Bedroom 4 - 3.74m x 4.30m (12'3" x 14'1") -
Bedroom 5 - 4.21m x 4.15m (13'9" x 13'7") -
En-Suite To Bedroom 5 - 3.32m x 2.86m (max) (10'10" x 9'4" (max)) -
Annexe Lounge/Dining Room/Kitchen - 8.89m x 4.78m (29'1" x 15'8") -
Annexe Bedroom 6 - 4.14m x 4.78m (13'6" x 15'8") -
Double Garage - 5.40m x 4.78m (17'8" x 15'8") -
Council tax
First listed
Last weekEnergy Performance Certificate
Sambourne Park, Sambourne with Annexe
Placebuzz mortgage repayment calculator
Monthly repayment
The Est. Mortgage is for a 25 years repayment mortgage based on a 10% deposit and a 5.5% annual interest. It is only intended as a guide. Make sure you obtain accurate figures from your lender before committing to any mortgage. Your home may be repossessed if you do not keep up repayments on a mortgage.
Sambourne Park, Sambourne with Annexe - Streetview
DISCLAIMER: Property descriptions and related information displayed on this page are marketing materials provided by King Homes - Stratford Upon Avon. Placebuzz does not warrant or accept any responsibility for the accuracy or completeness of the property descriptions or related information provided here and they do not constitute property particulars. Please contact King Homes - Stratford Upon Avon for full details and further information.





