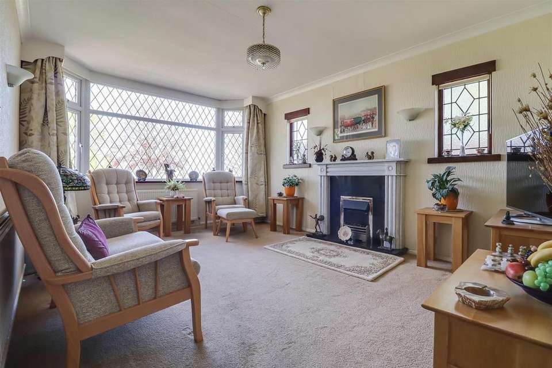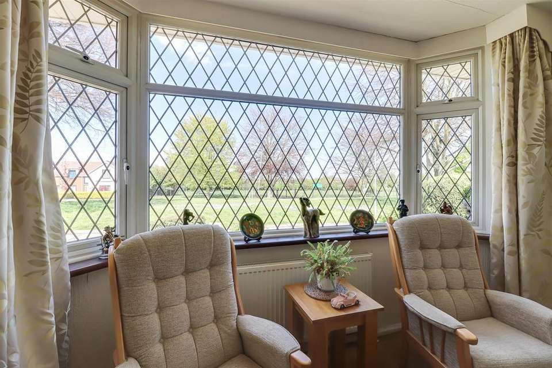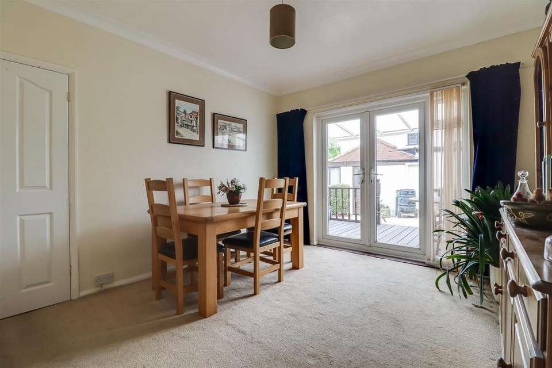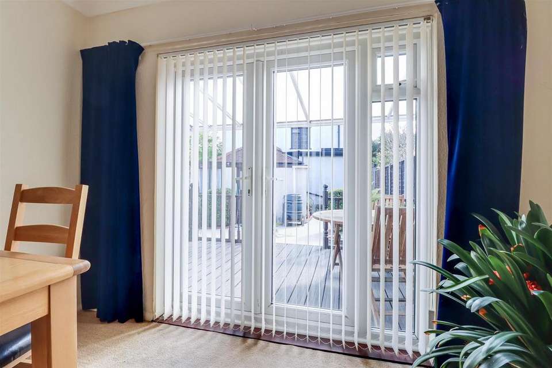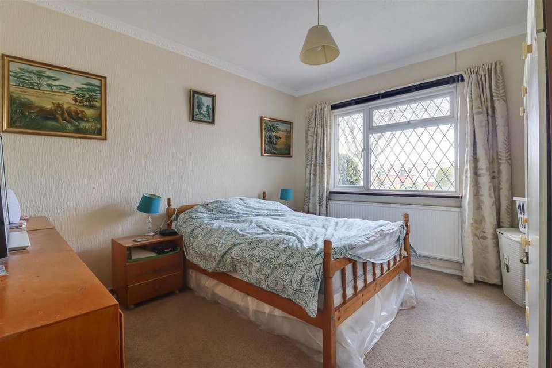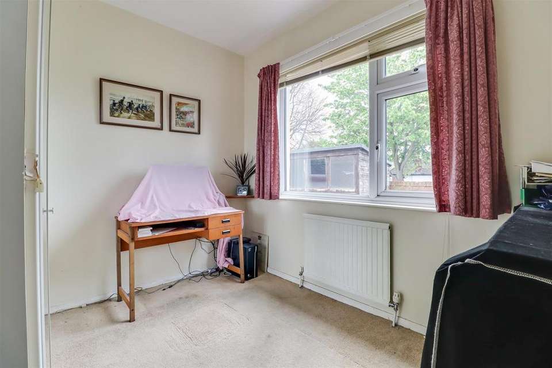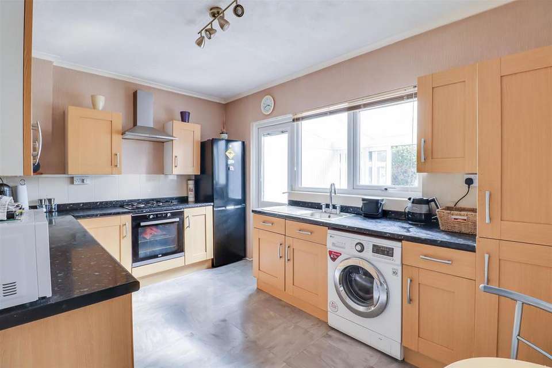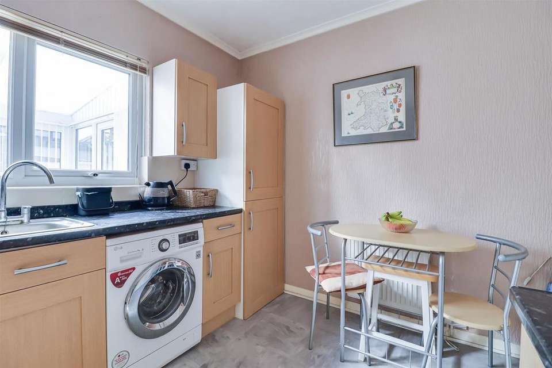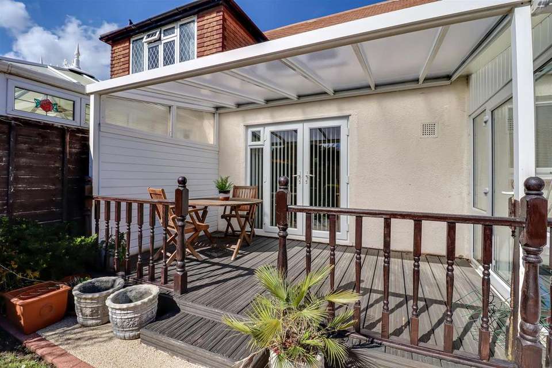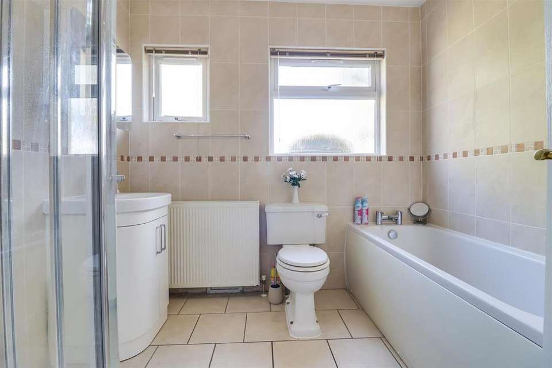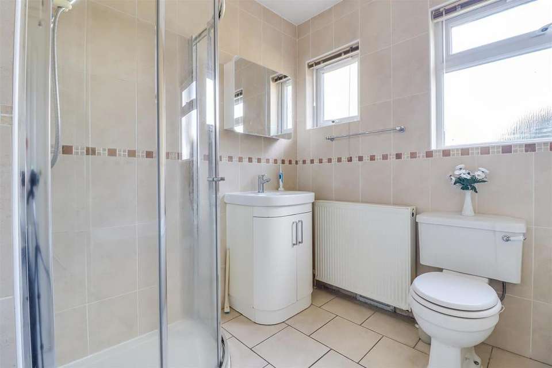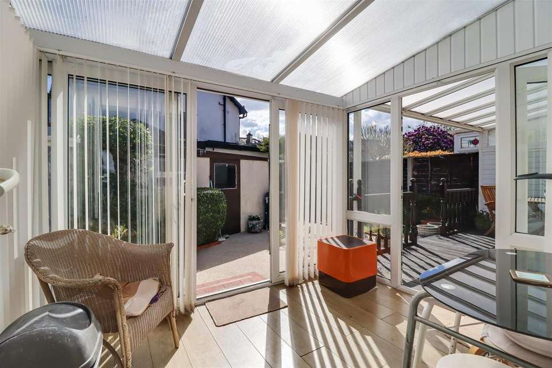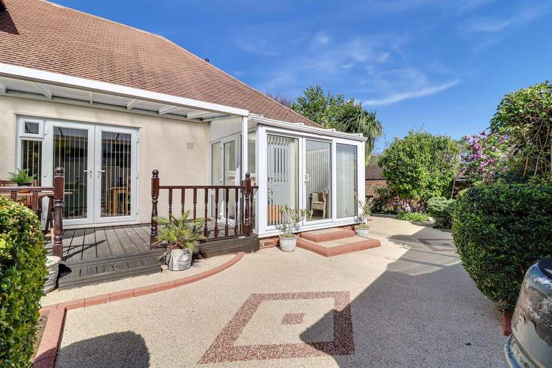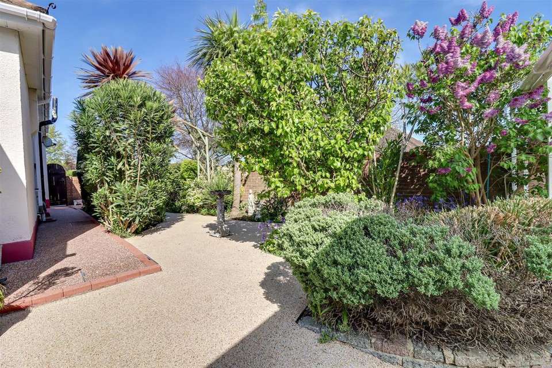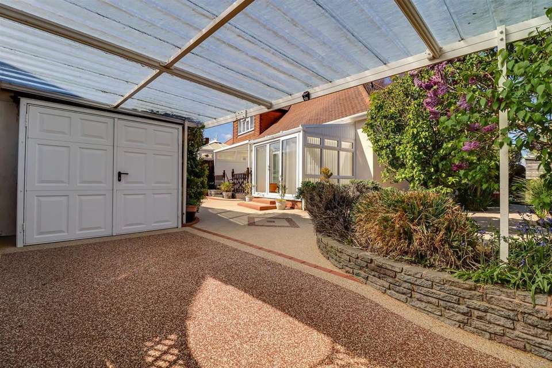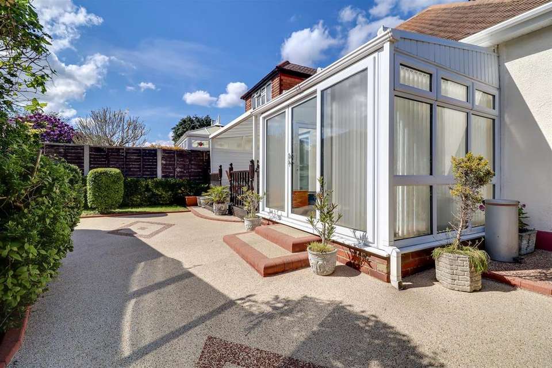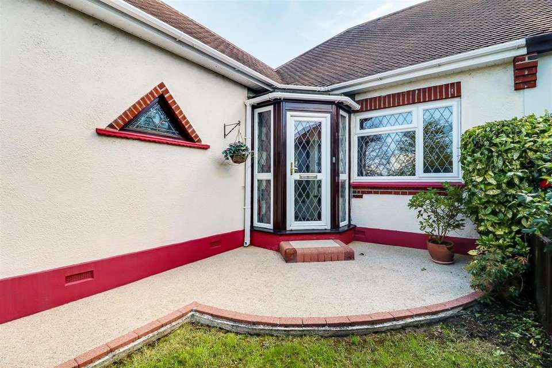3 bedroom semi-detached bungalow for sale
Prince Avenue, Westcliff-On-Sea SS0bungalow
bedrooms
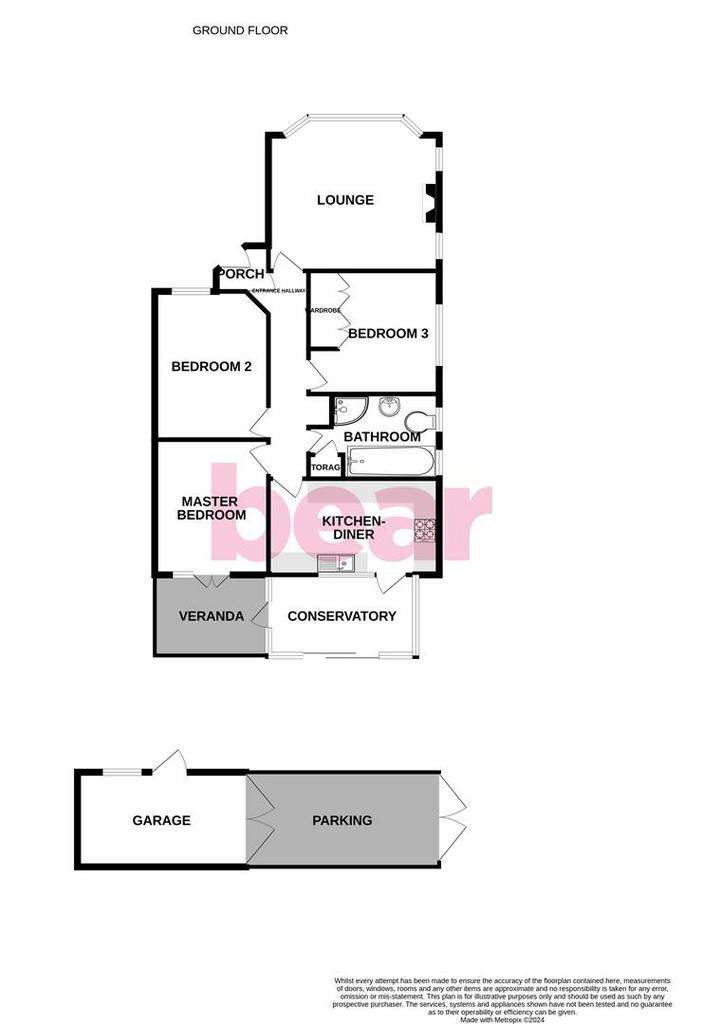
Property photos

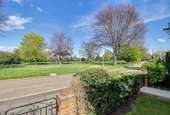
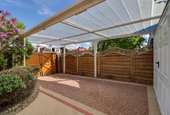

+18
Property description
* £450,000 - £475,000 * QUIET ROAD ON THE SOMERSET ESTATE * PARKING AND GARAGE * SOUTH FACING LANDSCAPED GARDEN * THREE GREAT-SIZED BEDROOMS * KITCHEN-DINER * FOUR-PIECE BATHROOM * HUGE POTENTIAL FOR LOFT CONVERSION * This charming bungalow offers plenty of internal space with three bedrooms, one of which has built-in wardrobes, a bay-fronted lounge with beautiful views, practical kitchen-diner, a conservatory with attached veranda and a low-maintenance south facing garden. There is secure parking through double gates with access to the garage, a double-length carport, a picturesque front garden and huge potential to convert the loft subject to planning.The 'Somerset Estate' is a sought-after and quiet residential area and the 'Millenium Open Space' opposite the property, creates a scenic view. For schooling, both Earls Hall Primary School and the Eastwood Academy are within the catchment area, while the prestigious grammar schools of the borough are within walking distance, as well as Southend Hospital, the Tesco superstore and the Premier Inn Hotel. There are amenities and bus links at the top of the road, while both train lines to London via Chalkwell Station and Prittlewell Station are a very short drive away.
Frontage - Double gates for secure off street parking as well as access to the single garage via the side road 'Exford Avenue'. To the front of the property, there are views over the boulevard and the 'Millennium Open Space' park, two gates leading to the front garden and side access to the rear garden with planting borders, a lawn area and a resin pathway leading to the front porch.
Front Porch - UPVC double glazed leadlight door and sidelights to front aspect, exposed feature brickwork, carpeted flooring, wooden and obscured leadlight door leading to:
Entrance Hallway - 5.54m x 1.53m (18'2" x 5'0" ) - Coat store area, loft access, meter cupboard, radiator with decorative wooden cover, chandelier ceiling light as well as feature wall lighting, smoke alarm, carbon monoxide alarm, skirting, carpet.
Front Lounge - 5.01m x 3.65m (16'5" x 11'11" ) - UPVC double glazed leadlight bay fronted window overlooking the boulevard and the 'Millenium Open Space' park, two original obscured stained glass windows to side aspect with in-built roller blinds, feature marble fireplace surround with an electric fire and granite hearth, double radiator as well as a secondary radiator, coving, skirting, carpet.
Master Bedroom (Currently A Dining Room) - 3.68m x 3.38m (12'0" x 11'1" ) - UPVC double glazed French doors and sidelight with blinds to rear aspect giving access to the south facing rear garden and the veranda, radiator, coving, skirting, carpet.
Bedroom Two - 3.64m x 3.34m (11'11" x 10'11" ) - UPVC double glazed leadlight window to front aspect with venetian blinds, radiator, pendant light, coving, skirting, carpet.
Bedroom Three (Currently An Office) - 2.79m x 2.54m (9'1" x 8'3" ) - UPVC double glazed widow to side aspect with venetian blinds, built-in wardrobes, radiator, LED ceiling lighting, skirting, carpet.
Four-Piece Family Bathroom - 2.59m x 2.58m (8'5" x 8'5" ) - Two obscured UPVC double glazed windows to side aspect both with Venetian blinds, bathtub with chrome mixer tap, large airing cupboard (has switch for power shower and houses the boiler), corner shower with power shower, vanity unit with wash basin and chrome mixer tap, low-level w/c, double radiator, floor to ceiling wall tiling, extractor fan, spotlighting, tiled floor.
Kitchen-Diner - 4.13m x 2.70m (13'6" x 8'10") - Obscured double glazed UPVC rear door and window overlooking the conservatory with Venetian blinds. Shaker style kitchen units both wall-mounted and base level comprising; a large storage cupboard, stainless steel sink and drainer with chrome mixer tap set into a granite effect laminate worktop and tiled splashback, one-year-old four ring burner gas hob with integrated electric oven, stainless steel extractor hood over, space for fridge/freezer, space for washing machine, under-cabinet lighting, radiator, coving, skirting, LED ceiling lighting, tile effect laminate flooring.
Conservatory - 2.85m x 2.28m (9'4" x 7'5" ) - UPVC double glazed windows all around with a door out onto the veranda and a sliding patio door into the garden, wood effect laminate flooring.
South Facing Rear Garden - Covered veranda seating area, small lawn area with mature planting borders all around, resin driveway and garden for low maintenance, access to parking for one/two vehicles under a carport as well as access to the single garage, double gated access via 'Exford Avenue' and side access back to the front of the property, solar light on garage wall, outside tap.
Single Garage - Double doors to front as well as a side door and side window with power and lighting, double sockets and overhead lights.
Frontage - Double gates for secure off street parking as well as access to the single garage via the side road 'Exford Avenue'. To the front of the property, there are views over the boulevard and the 'Millennium Open Space' park, two gates leading to the front garden and side access to the rear garden with planting borders, a lawn area and a resin pathway leading to the front porch.
Front Porch - UPVC double glazed leadlight door and sidelights to front aspect, exposed feature brickwork, carpeted flooring, wooden and obscured leadlight door leading to:
Entrance Hallway - 5.54m x 1.53m (18'2" x 5'0" ) - Coat store area, loft access, meter cupboard, radiator with decorative wooden cover, chandelier ceiling light as well as feature wall lighting, smoke alarm, carbon monoxide alarm, skirting, carpet.
Front Lounge - 5.01m x 3.65m (16'5" x 11'11" ) - UPVC double glazed leadlight bay fronted window overlooking the boulevard and the 'Millenium Open Space' park, two original obscured stained glass windows to side aspect with in-built roller blinds, feature marble fireplace surround with an electric fire and granite hearth, double radiator as well as a secondary radiator, coving, skirting, carpet.
Master Bedroom (Currently A Dining Room) - 3.68m x 3.38m (12'0" x 11'1" ) - UPVC double glazed French doors and sidelight with blinds to rear aspect giving access to the south facing rear garden and the veranda, radiator, coving, skirting, carpet.
Bedroom Two - 3.64m x 3.34m (11'11" x 10'11" ) - UPVC double glazed leadlight window to front aspect with venetian blinds, radiator, pendant light, coving, skirting, carpet.
Bedroom Three (Currently An Office) - 2.79m x 2.54m (9'1" x 8'3" ) - UPVC double glazed widow to side aspect with venetian blinds, built-in wardrobes, radiator, LED ceiling lighting, skirting, carpet.
Four-Piece Family Bathroom - 2.59m x 2.58m (8'5" x 8'5" ) - Two obscured UPVC double glazed windows to side aspect both with Venetian blinds, bathtub with chrome mixer tap, large airing cupboard (has switch for power shower and houses the boiler), corner shower with power shower, vanity unit with wash basin and chrome mixer tap, low-level w/c, double radiator, floor to ceiling wall tiling, extractor fan, spotlighting, tiled floor.
Kitchen-Diner - 4.13m x 2.70m (13'6" x 8'10") - Obscured double glazed UPVC rear door and window overlooking the conservatory with Venetian blinds. Shaker style kitchen units both wall-mounted and base level comprising; a large storage cupboard, stainless steel sink and drainer with chrome mixer tap set into a granite effect laminate worktop and tiled splashback, one-year-old four ring burner gas hob with integrated electric oven, stainless steel extractor hood over, space for fridge/freezer, space for washing machine, under-cabinet lighting, radiator, coving, skirting, LED ceiling lighting, tile effect laminate flooring.
Conservatory - 2.85m x 2.28m (9'4" x 7'5" ) - UPVC double glazed windows all around with a door out onto the veranda and a sliding patio door into the garden, wood effect laminate flooring.
South Facing Rear Garden - Covered veranda seating area, small lawn area with mature planting borders all around, resin driveway and garden for low maintenance, access to parking for one/two vehicles under a carport as well as access to the single garage, double gated access via 'Exford Avenue' and side access back to the front of the property, solar light on garage wall, outside tap.
Single Garage - Double doors to front as well as a side door and side window with power and lighting, double sockets and overhead lights.
Interested in this property?
Council tax
First listed
2 weeks agoPrince Avenue, Westcliff-On-Sea SS0
Marketed by
Bear Estate Agents - Leigh on Sea 1336 London Road Leigh on Sea, Essex SS9 2UHPlacebuzz mortgage repayment calculator
Monthly repayment
The Est. Mortgage is for a 25 years repayment mortgage based on a 10% deposit and a 5.5% annual interest. It is only intended as a guide. Make sure you obtain accurate figures from your lender before committing to any mortgage. Your home may be repossessed if you do not keep up repayments on a mortgage.
Prince Avenue, Westcliff-On-Sea SS0 - Streetview
DISCLAIMER: Property descriptions and related information displayed on this page are marketing materials provided by Bear Estate Agents - Leigh on Sea. Placebuzz does not warrant or accept any responsibility for the accuracy or completeness of the property descriptions or related information provided here and they do not constitute property particulars. Please contact Bear Estate Agents - Leigh on Sea for full details and further information.




