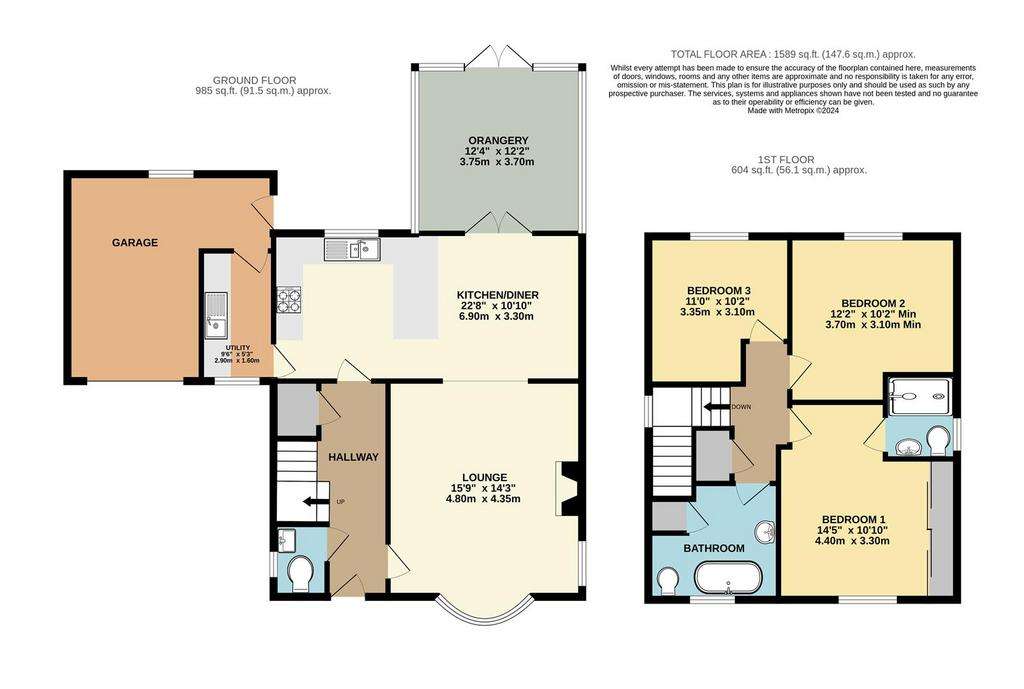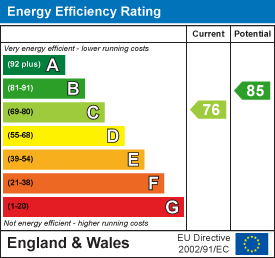3 bedroom detached house for sale
Burstwick, Hulldetached house
bedrooms

Property photos




+20
Property description
Welcome to this stunning detached house nestled in the far corner of this small development adjoining open land to the rear, offering space in abundance and a contemporary open plan ground floor layout that creates a seamless flow being the living spaces and makes it ideal for modern family life, along with hosting gatherings among friends and family. Being very well presented throughout and boasting an orangery extension at the rear that is flooded with natural lighting and is a great space to relax and unwind in. This very spacious property comprises: entrance hall, ground floor WC, lounge with log burner, open plan kitchen diner with gloss units, rear orangery with doors to the garden, utility room and internal access to the side garage, to the first floor are three double bedrooms, ensuite shower to the master and a family bathroom. Externally is a driveway providing ample parking and to the rear is a fully enclosed garden with patio area. Don't miss the opportunity to make this beautiful house your new home, contact us today to arrange a viewing!
Entrance Hall - A uPVC front entrance door with decorative portico opens into the hallway with stairs rising to the first floor landing with a cupboard below, laminate flooring and radiator.
Ground Floor Wc - Opening from the hallway is the WC with basin and uPVC window.
Lounge - 4.80 x 4.35 excluding bay (15'8" x 14'3" excluding - Spacious living room with a uPVC bay window to the front aspect, inglenook fireplace housing a log burning stove, radiator and being open plan through to the kitchen diner.
Kitchen Diner - 3.30 x 6.90 (10'9" x 22'7") - Fitted with a range of white gloss units with complementing wood effect worktops and tiled splash backs housing an electric oven and gas hob with extraction hood, 1.5 stainless steel sink and drainer with mixer tap, integrated fridge freezer and integrated dishwasher. With ceiling spotlights, feature plinth lights, breakfast bar, uPVC window to the rear and with a dining space that is open plan to the lounge and orangery.
Orangery - 3.70 x 3.75 (12'1" x 12'3") - Superb rear extension with uPVC windows, a lantern roof and French doors to the rear providing an abundance of natural lighting and a great space to relax in.
Utility - 2.90 x 1.60 (9'6" x 5'2") - With a row of fitted units to one wall housing a sink and drainer with plumbing for a washing machine and space for a tumble dryer. With a front facing uPVC window, radiator, laminate flooring and an internal door to the garage.
Landing - Stairs lead onto the landing with a side facing uPVC window, loft access and a built-in airing cupboard housing the hot water cylinder.
Bedroom One - 4.40 x 3.30 excluding wardrobes (14'5" x 10'9" exc - Ensuite double bedroom with a bank of fitted wardrobes to one wall, radiator and uPVC window to the front aspect.
Ensuite - 1.60 x 1.90 (5'2" x 6'2") - Comprising of a large walk-in shower cubicle with mains fed shower, vanity basin set in a white gloss unit with concealed cistern WC. Tiled walls and tiled flooring, towel radiator and a uPVC window.
Bedroom Two - 3.70 x 3.10 min (12'1" x 10'2" min) - Second double bedroom with a uPVC window to the rear and a radiator.
Bedroom Three - 3.35 x 3.10 (10'11" x 10'2") - L-shaped double bedroom with a rear facing uPVC window and radiator.
Bathroom - 2.60 x 2.90 (8'6" x 9'6") - Contemporary family bathroom with a double ended free standing bath with a bathroom TV built into the wall above it. Pedestal basin, WC, tiled flooring, towel radiator, uPVC window and a built-in linen cupboard.
Garden & Garage - The property has an open aspect grassed garden with a pathway rising to the front entrance door, beside this is a driveaway providing off street parking and vehicular access into the side garage via an up and over door. Gated access leads beside the garage to the rear garden and the garage has a personal door and with to the rear garden, along with having power supplied and housing the gas fired boiler. To the rear is an enclosed laid to lawn garden with a paved patio area and screened by fenced boundaries.
Agent Note - Parking: off street parking is available with this property.
Heating & Hot Water: both are provided by a gas fired boiler.
Mobile & Broadband: we understand mobile and broadband (fibre to the cabinet) are available. For more information on providers, predictive speeds and best mobile coverage, please visit Ofcom checker.
Council tax band D.
Services include mains drainage, gas and electric connections.
Auction Close is a small development of 9 properties situated within the centre of the village and is accessed from Main Street beside the Hare & Hounds.
Entrance Hall - A uPVC front entrance door with decorative portico opens into the hallway with stairs rising to the first floor landing with a cupboard below, laminate flooring and radiator.
Ground Floor Wc - Opening from the hallway is the WC with basin and uPVC window.
Lounge - 4.80 x 4.35 excluding bay (15'8" x 14'3" excluding - Spacious living room with a uPVC bay window to the front aspect, inglenook fireplace housing a log burning stove, radiator and being open plan through to the kitchen diner.
Kitchen Diner - 3.30 x 6.90 (10'9" x 22'7") - Fitted with a range of white gloss units with complementing wood effect worktops and tiled splash backs housing an electric oven and gas hob with extraction hood, 1.5 stainless steel sink and drainer with mixer tap, integrated fridge freezer and integrated dishwasher. With ceiling spotlights, feature plinth lights, breakfast bar, uPVC window to the rear and with a dining space that is open plan to the lounge and orangery.
Orangery - 3.70 x 3.75 (12'1" x 12'3") - Superb rear extension with uPVC windows, a lantern roof and French doors to the rear providing an abundance of natural lighting and a great space to relax in.
Utility - 2.90 x 1.60 (9'6" x 5'2") - With a row of fitted units to one wall housing a sink and drainer with plumbing for a washing machine and space for a tumble dryer. With a front facing uPVC window, radiator, laminate flooring and an internal door to the garage.
Landing - Stairs lead onto the landing with a side facing uPVC window, loft access and a built-in airing cupboard housing the hot water cylinder.
Bedroom One - 4.40 x 3.30 excluding wardrobes (14'5" x 10'9" exc - Ensuite double bedroom with a bank of fitted wardrobes to one wall, radiator and uPVC window to the front aspect.
Ensuite - 1.60 x 1.90 (5'2" x 6'2") - Comprising of a large walk-in shower cubicle with mains fed shower, vanity basin set in a white gloss unit with concealed cistern WC. Tiled walls and tiled flooring, towel radiator and a uPVC window.
Bedroom Two - 3.70 x 3.10 min (12'1" x 10'2" min) - Second double bedroom with a uPVC window to the rear and a radiator.
Bedroom Three - 3.35 x 3.10 (10'11" x 10'2") - L-shaped double bedroom with a rear facing uPVC window and radiator.
Bathroom - 2.60 x 2.90 (8'6" x 9'6") - Contemporary family bathroom with a double ended free standing bath with a bathroom TV built into the wall above it. Pedestal basin, WC, tiled flooring, towel radiator, uPVC window and a built-in linen cupboard.
Garden & Garage - The property has an open aspect grassed garden with a pathway rising to the front entrance door, beside this is a driveaway providing off street parking and vehicular access into the side garage via an up and over door. Gated access leads beside the garage to the rear garden and the garage has a personal door and with to the rear garden, along with having power supplied and housing the gas fired boiler. To the rear is an enclosed laid to lawn garden with a paved patio area and screened by fenced boundaries.
Agent Note - Parking: off street parking is available with this property.
Heating & Hot Water: both are provided by a gas fired boiler.
Mobile & Broadband: we understand mobile and broadband (fibre to the cabinet) are available. For more information on providers, predictive speeds and best mobile coverage, please visit Ofcom checker.
Council tax band D.
Services include mains drainage, gas and electric connections.
Auction Close is a small development of 9 properties situated within the centre of the village and is accessed from Main Street beside the Hare & Hounds.
Interested in this property?
Council tax
First listed
3 weeks agoEnergy Performance Certificate
Burstwick, Hull
Marketed by
Goodwin Fox - Withernsea 181 Queen Street Withernsea HU19 2JRPlacebuzz mortgage repayment calculator
Monthly repayment
The Est. Mortgage is for a 25 years repayment mortgage based on a 10% deposit and a 5.5% annual interest. It is only intended as a guide. Make sure you obtain accurate figures from your lender before committing to any mortgage. Your home may be repossessed if you do not keep up repayments on a mortgage.
Burstwick, Hull - Streetview
DISCLAIMER: Property descriptions and related information displayed on this page are marketing materials provided by Goodwin Fox - Withernsea. Placebuzz does not warrant or accept any responsibility for the accuracy or completeness of the property descriptions or related information provided here and they do not constitute property particulars. Please contact Goodwin Fox - Withernsea for full details and further information.

























