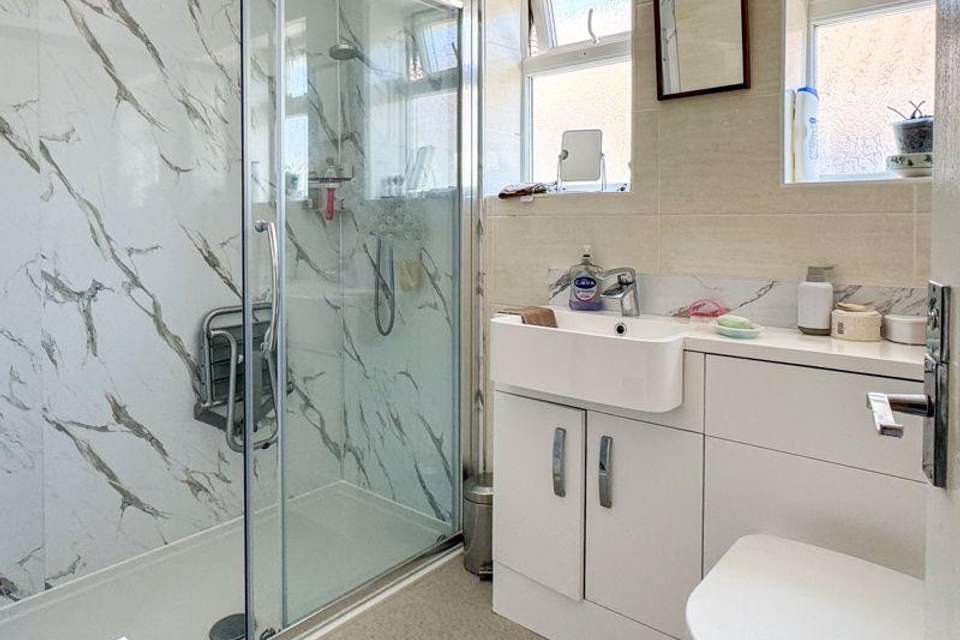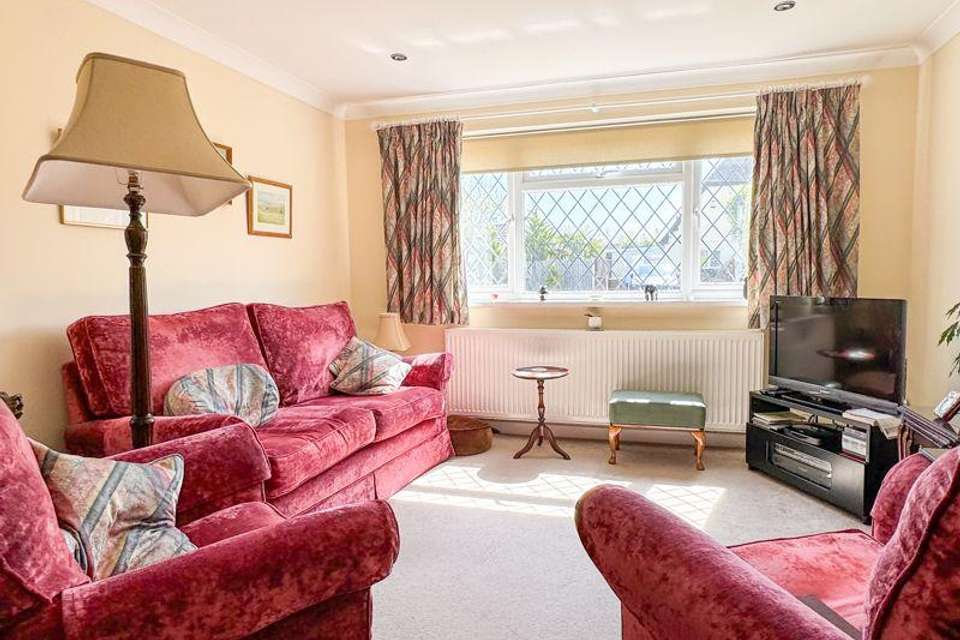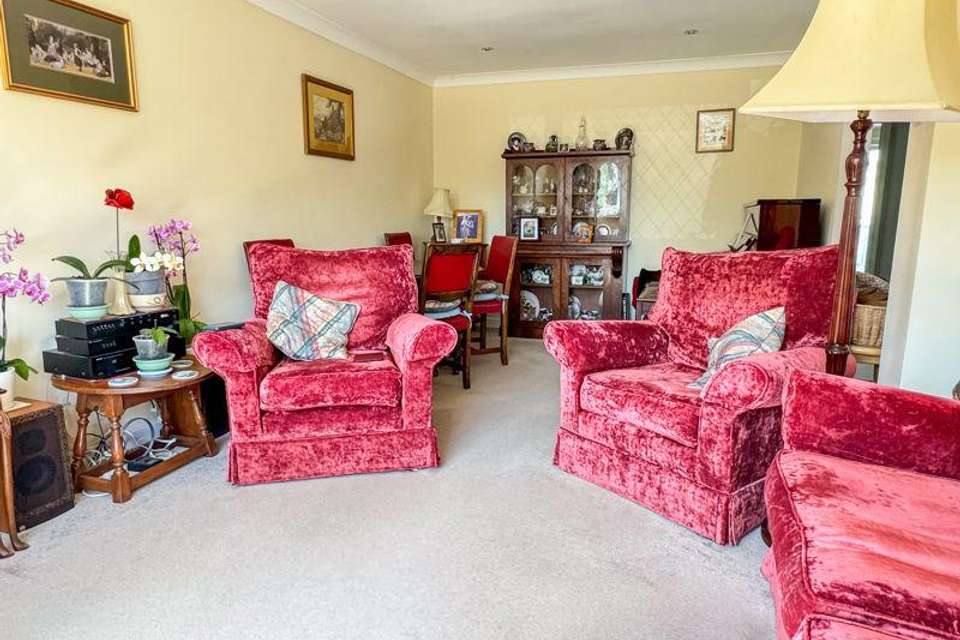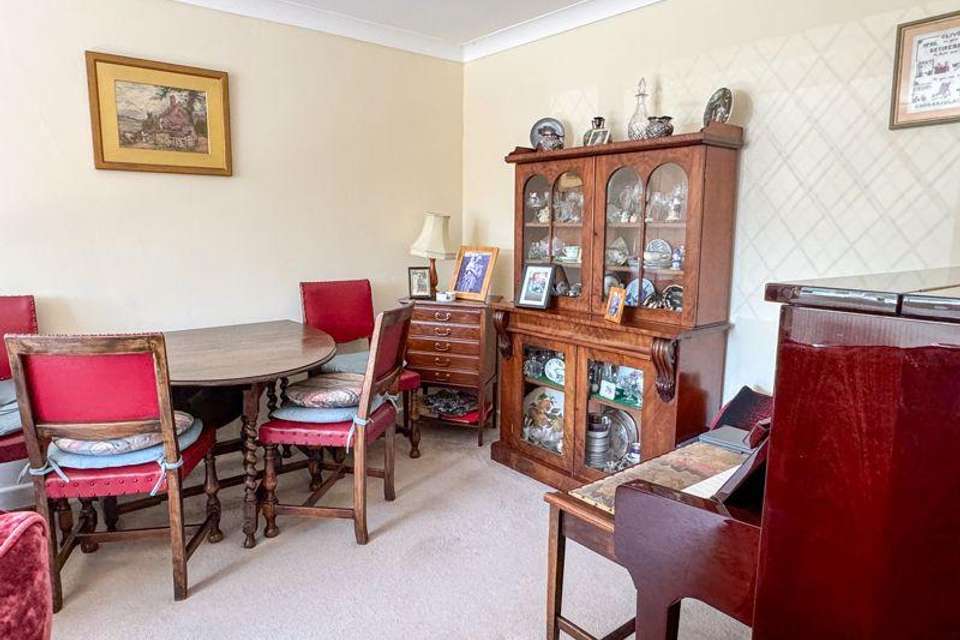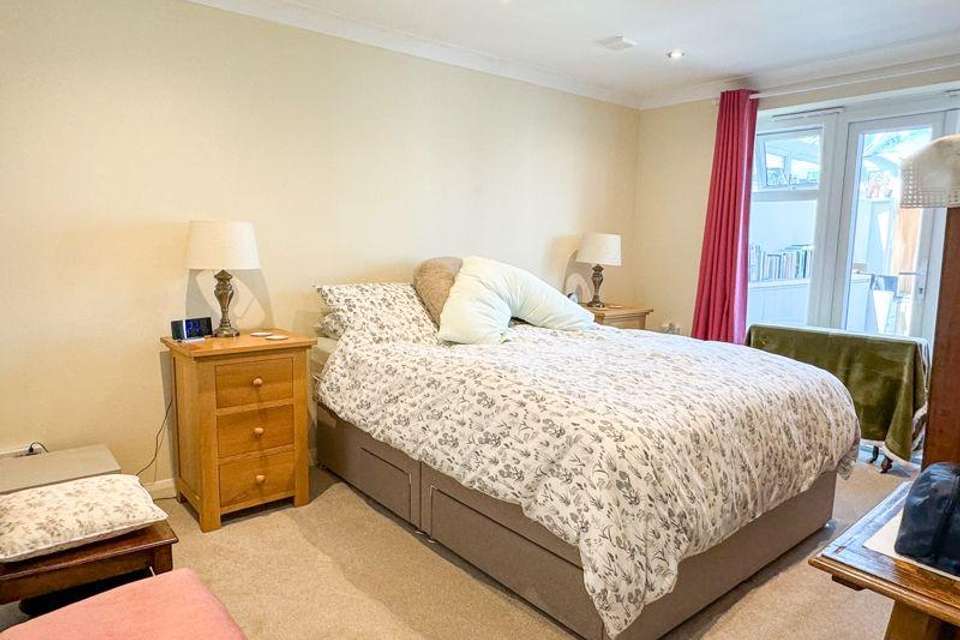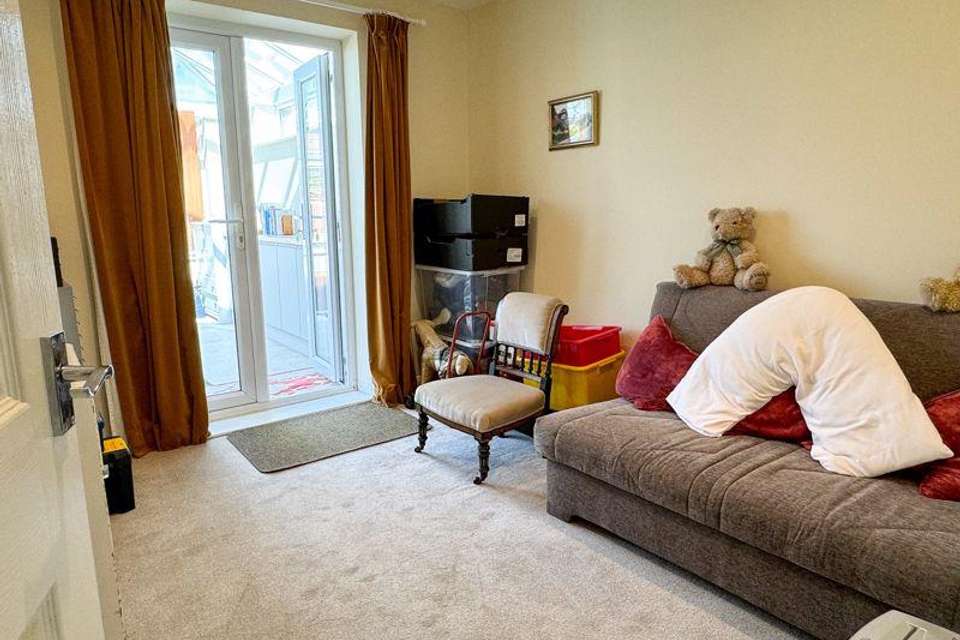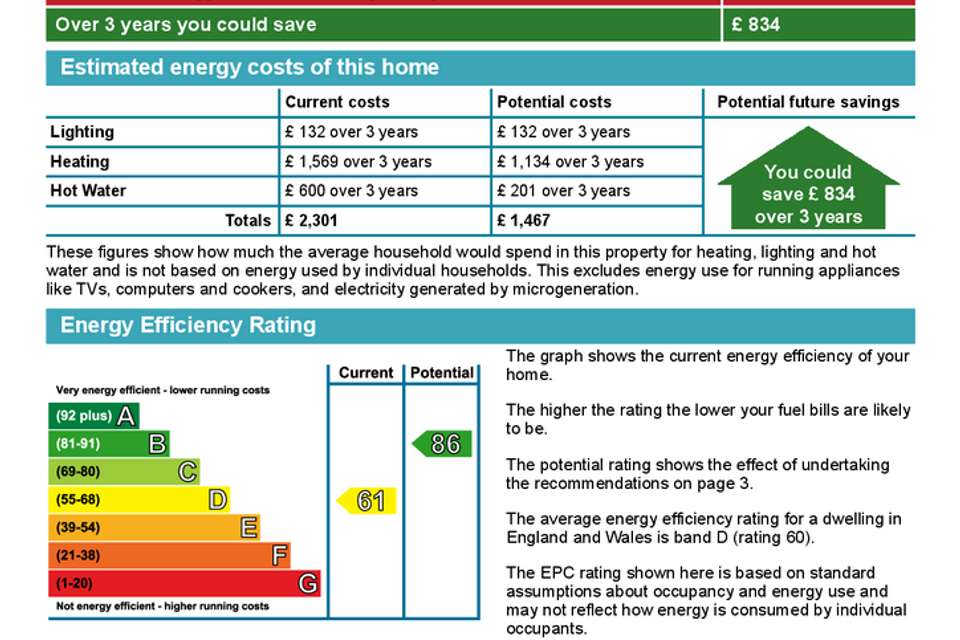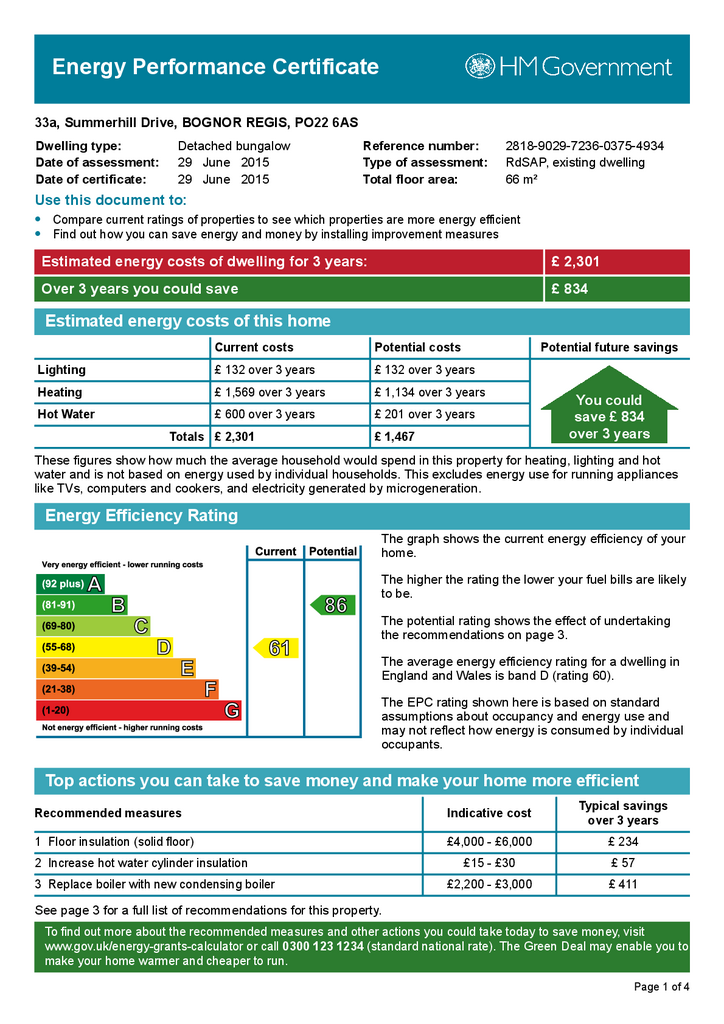2 bedroom detached bungalow for sale
Felpham, West Sussexbungalow
bedrooms
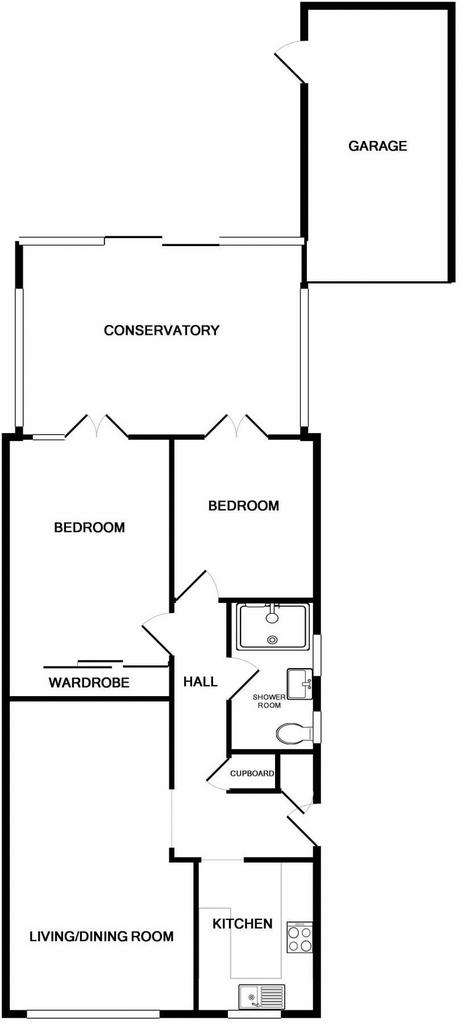
Property photos

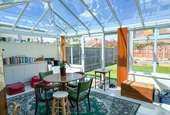


+8
Property description
Located on a popular private residential estate is this DETACHED BUNGALOW. Improved over the years, the property offers versatile accommodation providing for a variety of occupiers. Offered for sale with the benefit of gas fired central heating and uPVC framed double glazing the property also boasts a uPVC framed Conservatory and recently replaced shower room. Parking is provided via the driveway to the garage, this truly is a property that requires internal inspection to appreciate the features on offer. For an appointment to view, telephone May's - you won't really know what it's like until you look inside !!
uPVC framed double glazed, leaded light door to:
ENTRANCE HALL:
Radiator; meter/storage cupboard; linen cupboard housing Vaillant gas fired boiler; trap hatch and ladder to insulated roof space; recessed ceiling lights.
LIVING ROOM: - 19' 6'' x 11' 8'' (5.94m x 3.55m)
narrowing to 10'3 in Dining Area. Radiator; TV aerial point; recessed ceiling lights.
KITCHEN: - 9' 9'' x 7' 6'' (2.97m x 2.28m)
(max meas over units). Range of Shaker style units having roll edged worktop, tiled splash backs and wall mounted cabinets over; inset stainless steel sink; space for washing machine; integrated Bosch oven and gas hob with extractor hood over; fridge/freezer space; radiator; recessed ceiling lights.
BEDROOM 1: - 14' 0'' x 10' 3'' (4.26m x 3.12m)
the former to face of full width range of built in wardrobe units; radiator; recessed ceiling lights; uPVC framed double glazed double doors to Conservatory.
BEDROOM 2: - 10' 3'' x 9' 0'' (3.12m x 2.74m)
Radiator; recessed ceiling lights; double glazed double doors to:
CONSERVATORY: - 17' 6'' x 12' 3'' (5.33m x 3.73m)
A further feature of the property, this double glazed uPVC framed and brick constructed room having a double glazed thermally efficient pitched roof; radiator; wall light points; double glazed sliding door to Garden.
SHOWER/W.C.: - 8' 0'' x 5' 6'' (2.44m x 1.68m)
re-fitted having fully tiled walls; glazed cubicle with independent shower mixer; wash basin; low level W.C.; ladder style heated towel rail; radiator; ceramic tiled floor; recessed ceiling lights.
GARDENS:
The rear garden has been designed for ease of maintenance having a depth of some 42ft and having a maximum width of 31ft or thereabouts, incorporating the garage. Artificial turf and a raised paved patio area provide the simplicity, whilst privacy is provided by surrounding lapped timber fencing. The front garden has been laid to gravel following the 'easy maintenance' theme, whilst a long concrete driveway leads to the
GARAGE: - 16' 3'' x 9' 0'' (4.95m x 2.74m)
Having electrically operated door; power and light; and personal door to side.
Tenure: Freehold
uPVC framed double glazed, leaded light door to:
ENTRANCE HALL:
Radiator; meter/storage cupboard; linen cupboard housing Vaillant gas fired boiler; trap hatch and ladder to insulated roof space; recessed ceiling lights.
LIVING ROOM: - 19' 6'' x 11' 8'' (5.94m x 3.55m)
narrowing to 10'3 in Dining Area. Radiator; TV aerial point; recessed ceiling lights.
KITCHEN: - 9' 9'' x 7' 6'' (2.97m x 2.28m)
(max meas over units). Range of Shaker style units having roll edged worktop, tiled splash backs and wall mounted cabinets over; inset stainless steel sink; space for washing machine; integrated Bosch oven and gas hob with extractor hood over; fridge/freezer space; radiator; recessed ceiling lights.
BEDROOM 1: - 14' 0'' x 10' 3'' (4.26m x 3.12m)
the former to face of full width range of built in wardrobe units; radiator; recessed ceiling lights; uPVC framed double glazed double doors to Conservatory.
BEDROOM 2: - 10' 3'' x 9' 0'' (3.12m x 2.74m)
Radiator; recessed ceiling lights; double glazed double doors to:
CONSERVATORY: - 17' 6'' x 12' 3'' (5.33m x 3.73m)
A further feature of the property, this double glazed uPVC framed and brick constructed room having a double glazed thermally efficient pitched roof; radiator; wall light points; double glazed sliding door to Garden.
SHOWER/W.C.: - 8' 0'' x 5' 6'' (2.44m x 1.68m)
re-fitted having fully tiled walls; glazed cubicle with independent shower mixer; wash basin; low level W.C.; ladder style heated towel rail; radiator; ceramic tiled floor; recessed ceiling lights.
GARDENS:
The rear garden has been designed for ease of maintenance having a depth of some 42ft and having a maximum width of 31ft or thereabouts, incorporating the garage. Artificial turf and a raised paved patio area provide the simplicity, whilst privacy is provided by surrounding lapped timber fencing. The front garden has been laid to gravel following the 'easy maintenance' theme, whilst a long concrete driveway leads to the
GARAGE: - 16' 3'' x 9' 0'' (4.95m x 2.74m)
Having electrically operated door; power and light; and personal door to side.
Tenure: Freehold
Interested in this property?
Council tax
First listed
Last weekEnergy Performance Certificate
Felpham, West Sussex
Marketed by
May's - Bognor Regis 64 Felpham Road Felpham PO22 7NZPlacebuzz mortgage repayment calculator
Monthly repayment
The Est. Mortgage is for a 25 years repayment mortgage based on a 10% deposit and a 5.5% annual interest. It is only intended as a guide. Make sure you obtain accurate figures from your lender before committing to any mortgage. Your home may be repossessed if you do not keep up repayments on a mortgage.
Felpham, West Sussex - Streetview
DISCLAIMER: Property descriptions and related information displayed on this page are marketing materials provided by May's - Bognor Regis. Placebuzz does not warrant or accept any responsibility for the accuracy or completeness of the property descriptions or related information provided here and they do not constitute property particulars. Please contact May's - Bognor Regis for full details and further information.



