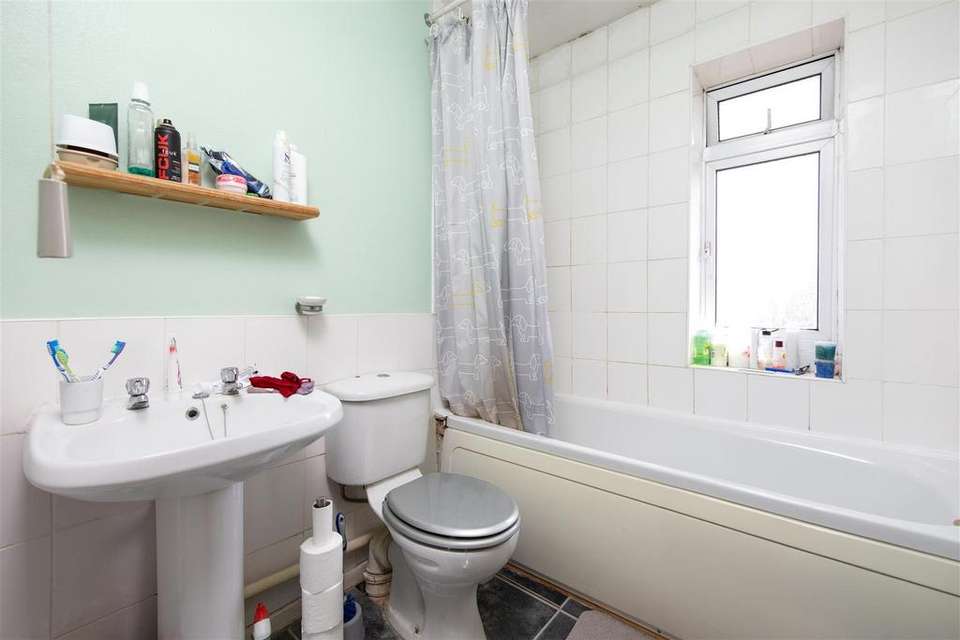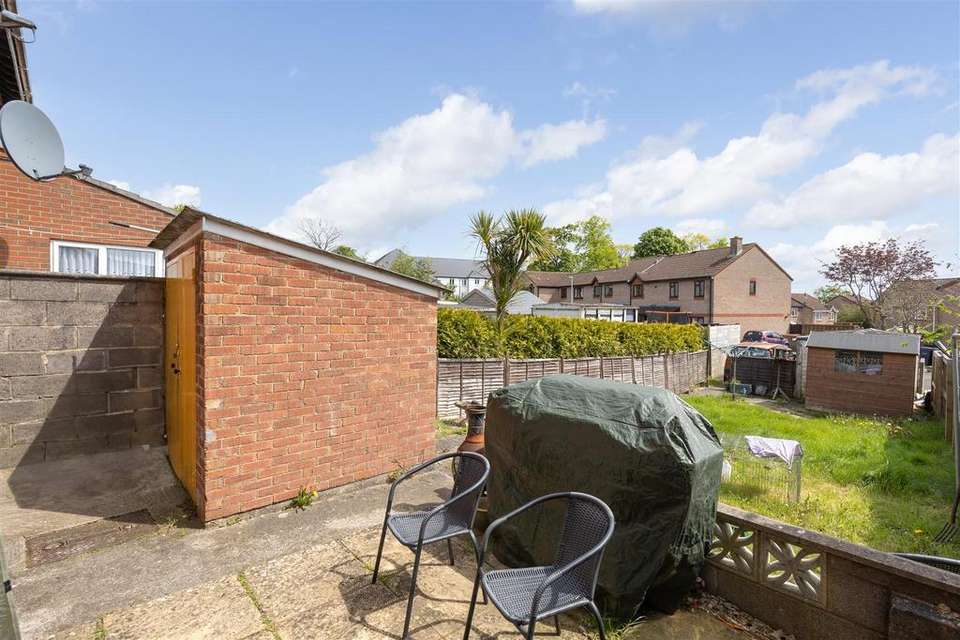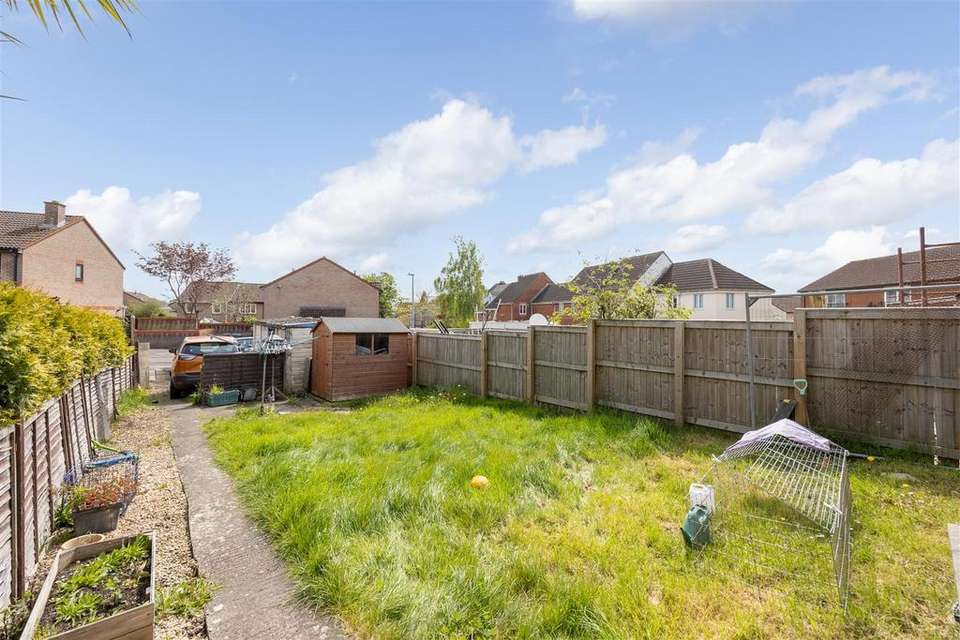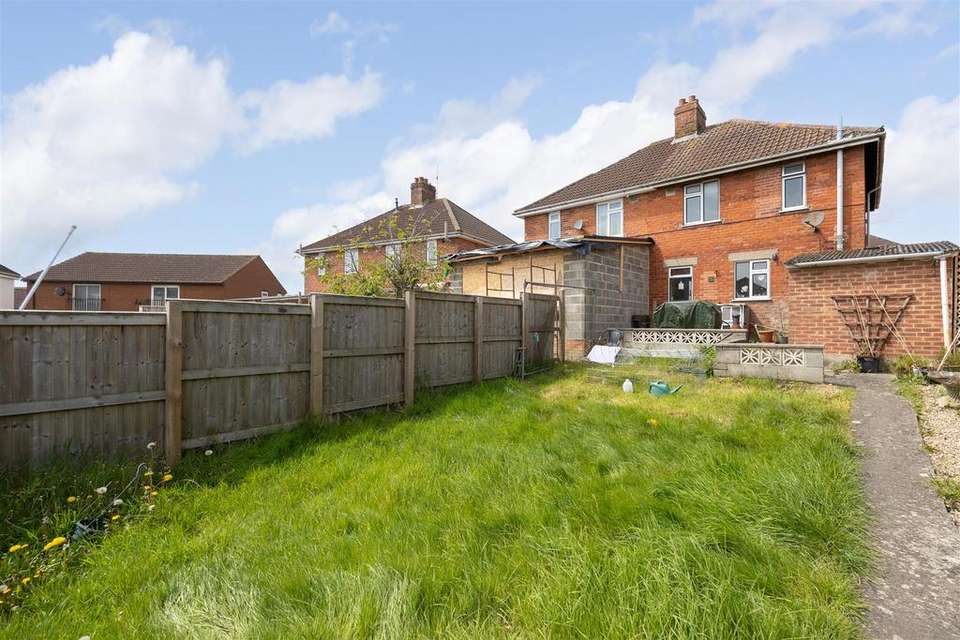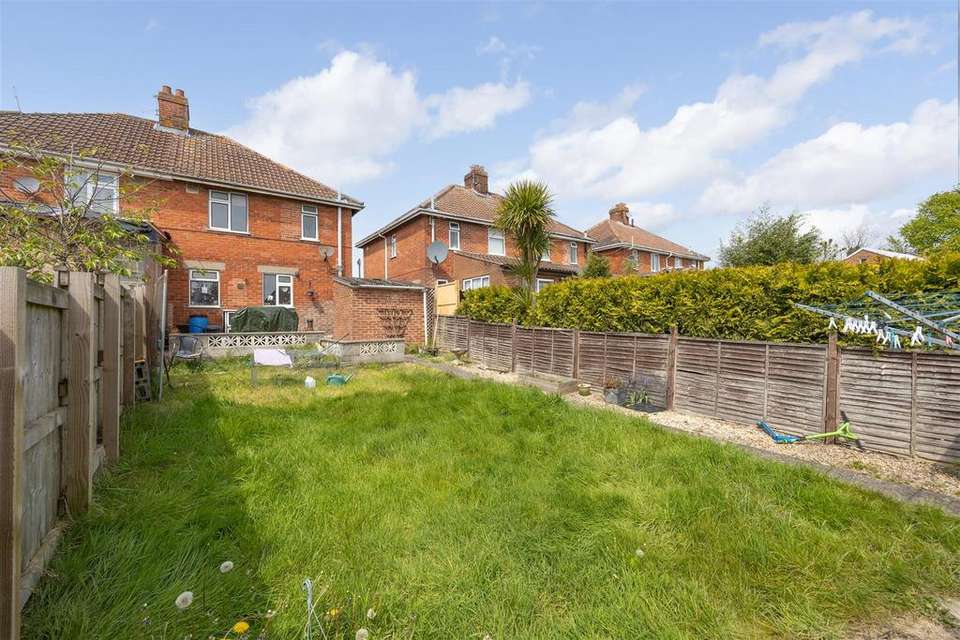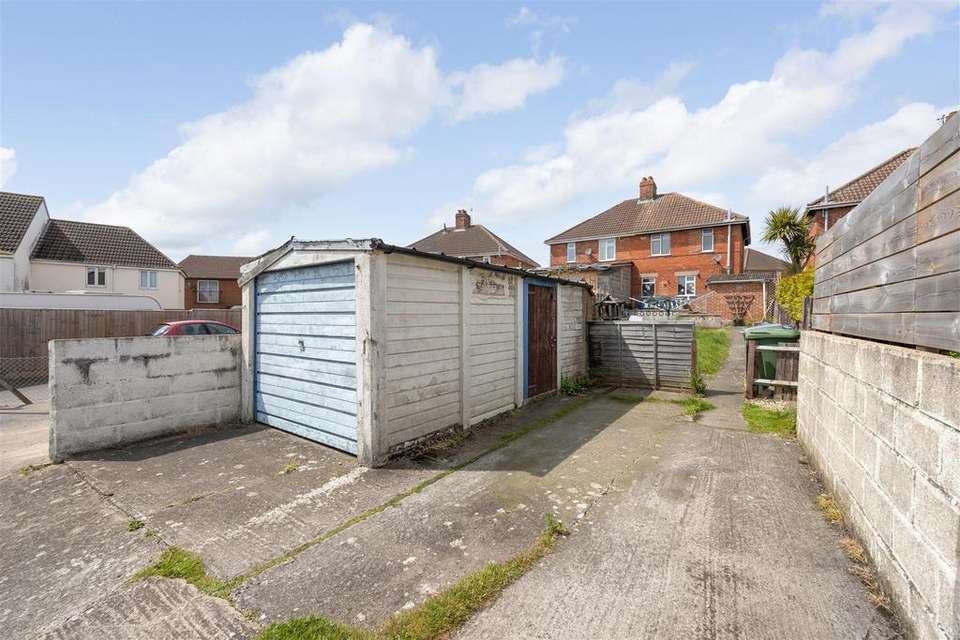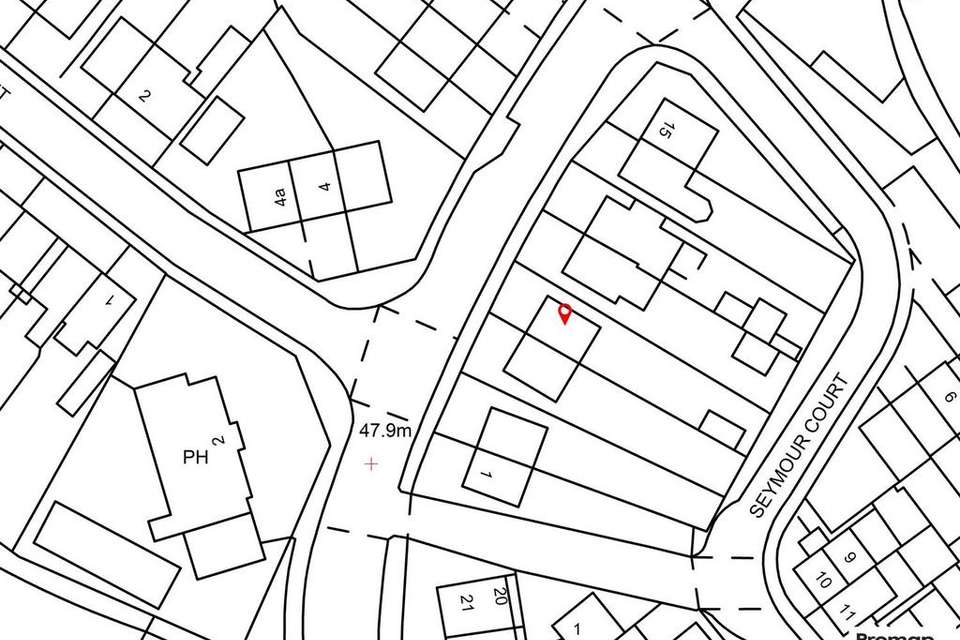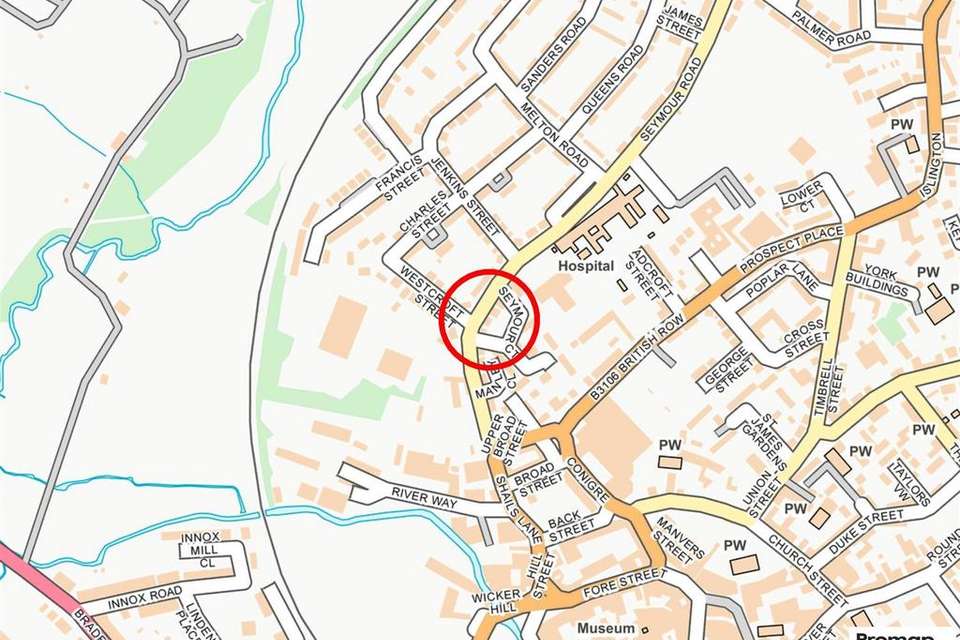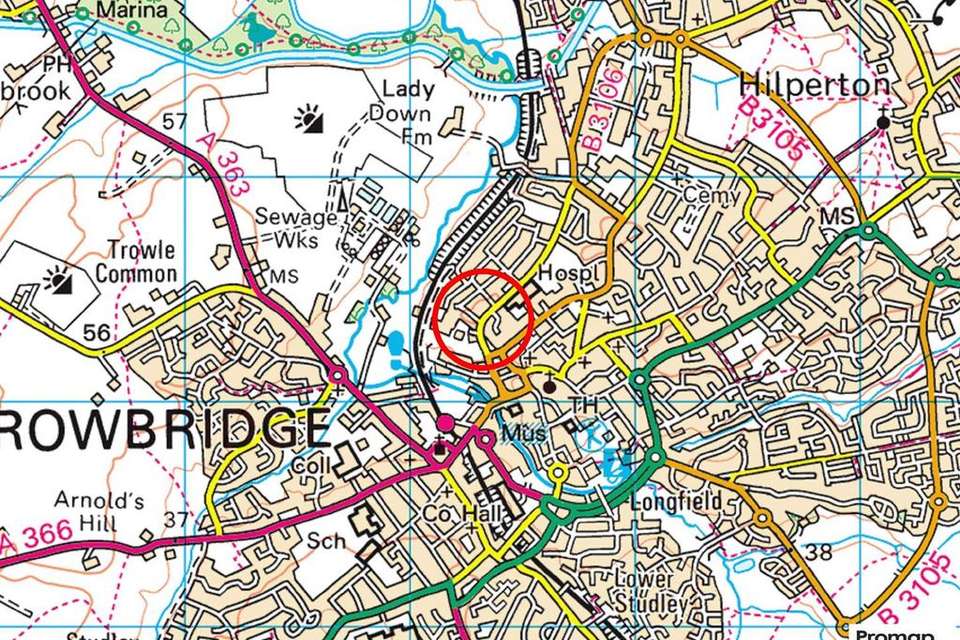2 bedroom detached house for sale
Trowbridgedetached house
bedrooms
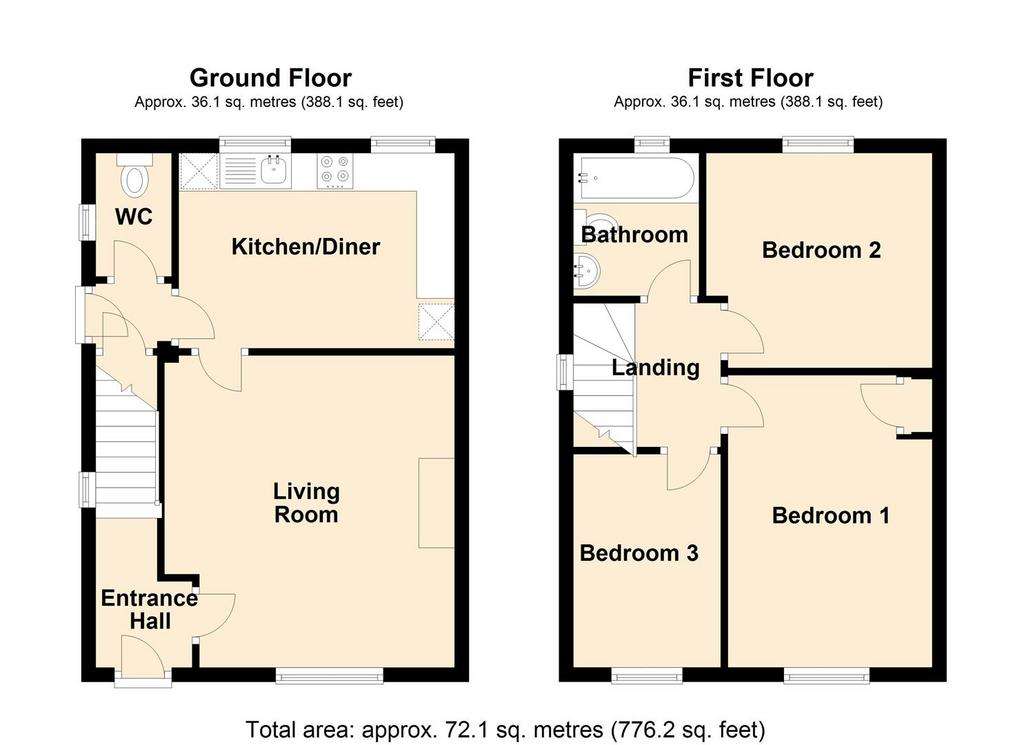
Property photos

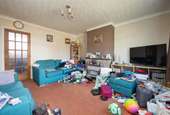

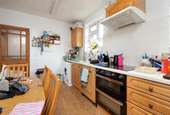
+9
Property description
A good sized three bedroom semi-detached family home conveniently situated close to the town centre, railway station, doctors and Sainsburys Supermarket. This spacious 1950's property boasts great potential to extend, a 80ft garden, off road parking and garage. The property whilst in a habitable condition would benefit from a program of modernisation and comprises entrance hall, living room, kitchen/dining room, cloakroom, family bathroom and three good sized bedrooms. Viewing is highly recommended.
Accommodation - All measurements are approximate
Entrance Hall - UPVC double glazed door to the front. UPVC double glazed window to the side. Radiator. Stairs to the first floor. Door to the:
Living Room - 4.36 x 4.06 (14'3" x 13'3") - UPVC double glazed window to the front. Feature fireplace with back boiler. Coving. Door to the:
Kitchen/Dining Room - 3.89 x 2.66 (12'9" x 8'8") - Two UPVC double glazed windows to the rear. Radiator. Range of wall, base and drawer units with tiled splash-backs and rolled top work surfaces. Stainless steel sink drainer unit with mixer tap. Built-in electric double oven and four-ring hob with extractor hood over. Plumbing for washing machine. Space for fridge/freezer. space for table. Wood effect flooring. Door to the:
Side Lobby - Wood effect flooring. UPVC double glazed door to the side. Door to under stairs storage cupboard housing fuse box and electric meter. Door to the:
Cloakroom - UPVC double glazed window to the side. W/C. Wood effect flooring.
First Floor -
Landing - UPVC double glazed window to the side. Access to loft space. Smoke alarm. Doors off and into:
Bedroom One - 4.12 x 2.88 (13'6" x 9'5") - UPVC double glazed window to the front. Radiator. Door to airing cupboard.
Bedroom Two - 3.20 x 3.00 (10'5" x 9'10") - UPVC double glazed window to the rear. Radiator.
Bedroom Three - 2.97 x 2.06 (9'8" x 6'9") - UPVC double glazed window to the front. Radiator.
Family Bathroom - Obscured UPVC double glazed window to the rear. Radiator. Three piece white suite with part tiled surrounds comprising panelled bath with electric shower over, pedestal wash hand basin and w/c. Vinyl flooring.
Externally -
To The Front - Gate and path to the front door with storm porch over. Good sized area laid to loose stone chippings. Gas meter. Enclosed by walling. Pathway leading to the rear.
To The Rear - Enclosed easterly facing garden comprising paved patio area to the immediate rear and area laid to lawn. Two brick built storage sheds. Garden shed. Path leading to garage & parking. All enclosed by fencing and walling.
Garage & Parking - Accessed via Seymour Court. Up and over door to the front. Parking for 2-3 vehicles.
Accommodation - All measurements are approximate
Entrance Hall - UPVC double glazed door to the front. UPVC double glazed window to the side. Radiator. Stairs to the first floor. Door to the:
Living Room - 4.36 x 4.06 (14'3" x 13'3") - UPVC double glazed window to the front. Feature fireplace with back boiler. Coving. Door to the:
Kitchen/Dining Room - 3.89 x 2.66 (12'9" x 8'8") - Two UPVC double glazed windows to the rear. Radiator. Range of wall, base and drawer units with tiled splash-backs and rolled top work surfaces. Stainless steel sink drainer unit with mixer tap. Built-in electric double oven and four-ring hob with extractor hood over. Plumbing for washing machine. Space for fridge/freezer. space for table. Wood effect flooring. Door to the:
Side Lobby - Wood effect flooring. UPVC double glazed door to the side. Door to under stairs storage cupboard housing fuse box and electric meter. Door to the:
Cloakroom - UPVC double glazed window to the side. W/C. Wood effect flooring.
First Floor -
Landing - UPVC double glazed window to the side. Access to loft space. Smoke alarm. Doors off and into:
Bedroom One - 4.12 x 2.88 (13'6" x 9'5") - UPVC double glazed window to the front. Radiator. Door to airing cupboard.
Bedroom Two - 3.20 x 3.00 (10'5" x 9'10") - UPVC double glazed window to the rear. Radiator.
Bedroom Three - 2.97 x 2.06 (9'8" x 6'9") - UPVC double glazed window to the front. Radiator.
Family Bathroom - Obscured UPVC double glazed window to the rear. Radiator. Three piece white suite with part tiled surrounds comprising panelled bath with electric shower over, pedestal wash hand basin and w/c. Vinyl flooring.
Externally -
To The Front - Gate and path to the front door with storm porch over. Good sized area laid to loose stone chippings. Gas meter. Enclosed by walling. Pathway leading to the rear.
To The Rear - Enclosed easterly facing garden comprising paved patio area to the immediate rear and area laid to lawn. Two brick built storage sheds. Garden shed. Path leading to garage & parking. All enclosed by fencing and walling.
Garage & Parking - Accessed via Seymour Court. Up and over door to the front. Parking for 2-3 vehicles.
Interested in this property?
Council tax
First listed
Last weekTrowbridge
Marketed by
Kingstons - Trowbridge 5c-d Fore Street Trowbridge BA14 8HDPlacebuzz mortgage repayment calculator
Monthly repayment
The Est. Mortgage is for a 25 years repayment mortgage based on a 10% deposit and a 5.5% annual interest. It is only intended as a guide. Make sure you obtain accurate figures from your lender before committing to any mortgage. Your home may be repossessed if you do not keep up repayments on a mortgage.
Trowbridge - Streetview
DISCLAIMER: Property descriptions and related information displayed on this page are marketing materials provided by Kingstons - Trowbridge. Placebuzz does not warrant or accept any responsibility for the accuracy or completeness of the property descriptions or related information provided here and they do not constitute property particulars. Please contact Kingstons - Trowbridge for full details and further information.





