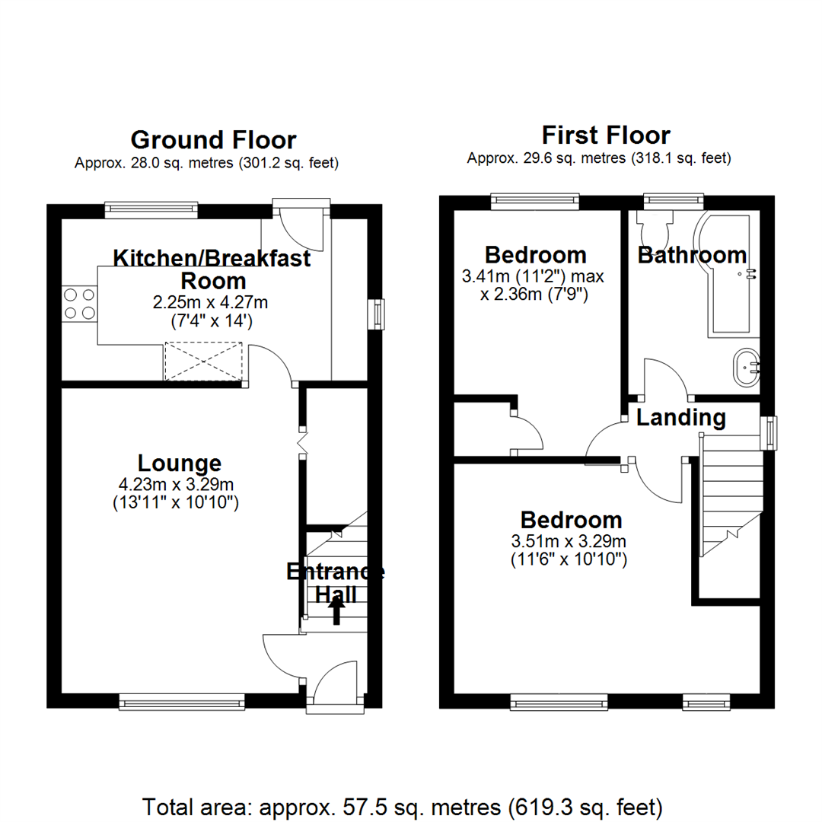2 bedroom semi-detached house for sale
Tamworth, B77semi-detached house
bedrooms

Property photos




+19
Property description
Pointons Estate Agents welcome you to Bailey Avenue, Hockley, Tamworth - a charming location that could be the perfect setting for your new home! This delightful semi-detached house, built during the 1930.s, offers a cosy retreat with 1 reception room, 2 bedrooms, and 1 bathroom.Situated in a peaceful neighbourhood, this property boasts parking space for 2 vehicles, making it convenient for you and your guests. The classic architecture of the house adds character and a sense of history to the surroundings.Whether you're looking to start a new chapter in a quaint setting or seeking a property with a touch of nostalgia, this house on Bailey Avenue has the potential to be your ideal abode. Don't miss the opportunity to make this charming property your own and create lasting memories in this lovely corner of Tamworth.EntranceVia canopy porch, double glazed entrance door leading into:Entrance HallWooden laminate flooring, coving to ceiling, stairs to first floor landing and door to:Lounge4.23m x 3.29m (13'11 x 10'10 )Double glazed window to front, double radiator, wooden laminate flooring, telephone point, coving to ceiling, folding door to under-stairs storage cupboard and further door to:Kitchen/Breakfast Room2.25m x 4.27m (7'5 x 14'0 )Recently refitted with a matching range of base and eye level units with worktop space over, stainless steel sink unit with stainless steel swan neck mixer tap with spray head and tiled splashbacks, plumbing for washing machine, space for American style fridge/freezer, built-in electric fan assisted oven, four ring induction hob, breakfast bar, double glazed window to rear, obscure double glazed window to side, ceramic tiled flooring, sunken spotlights, wall mounted boiler serving heating system and domestic hot water, double glazed door to garden.LandingDouble glazed window to side, access to boarded loft with light point, doors to:Bedroom3.51m x 3.29m (11'6 x 10'10 )Two double glazed windows to front, radiator, built in storage area and coving to ceiling.Bedroom3.41m x 2.36m (11'2 x 7'9 )Double glazed window to rear, radiator, coving to ceiling, door to wardrobe with shelving and hanging rail.BathroomRecently refitted with a three piece suite comprising 'P' shaped panelled bath with shower over and glass screen, vanity wash unit with cupboard under and low-level WC, heated towel rail, tiling to all walls and obscure double glazed window to rear.OutsideTo the rear is an enclosed garden with patio areas, shrub borders, two sheds, side access gates leading to the front with a block paved hardstanding, and access to the front door.GeneralPlease Note: All fixtures & fittings are excluded unless detailed in these particulars. None of the equipment mentioned in these particulars has been tested; purchasers should ensure the working order and general condition of any such items. Council Tax is band A. This property is FREEHOLD
Council tax
First listed
3 weeks agoTamworth, B77
Placebuzz mortgage repayment calculator
Monthly repayment
The Est. Mortgage is for a 25 years repayment mortgage based on a 10% deposit and a 5.5% annual interest. It is only intended as a guide. Make sure you obtain accurate figures from your lender before committing to any mortgage. Your home may be repossessed if you do not keep up repayments on a mortgage.
Tamworth, B77 - Streetview
DISCLAIMER: Property descriptions and related information displayed on this page are marketing materials provided by Pointons Estate Agents. Placebuzz does not warrant or accept any responsibility for the accuracy or completeness of the property descriptions or related information provided here and they do not constitute property particulars. Please contact Pointons Estate Agents for full details and further information.























