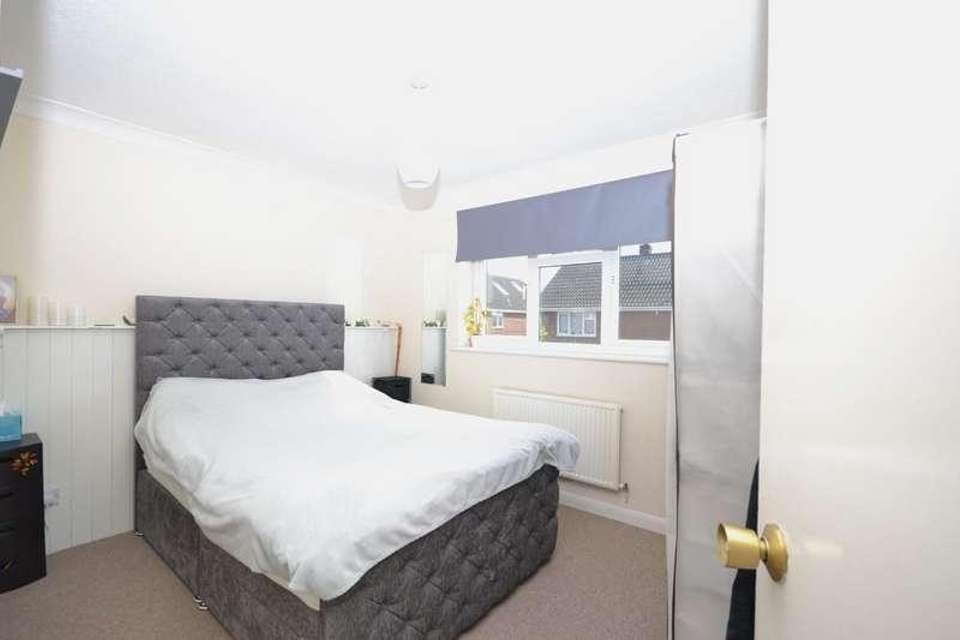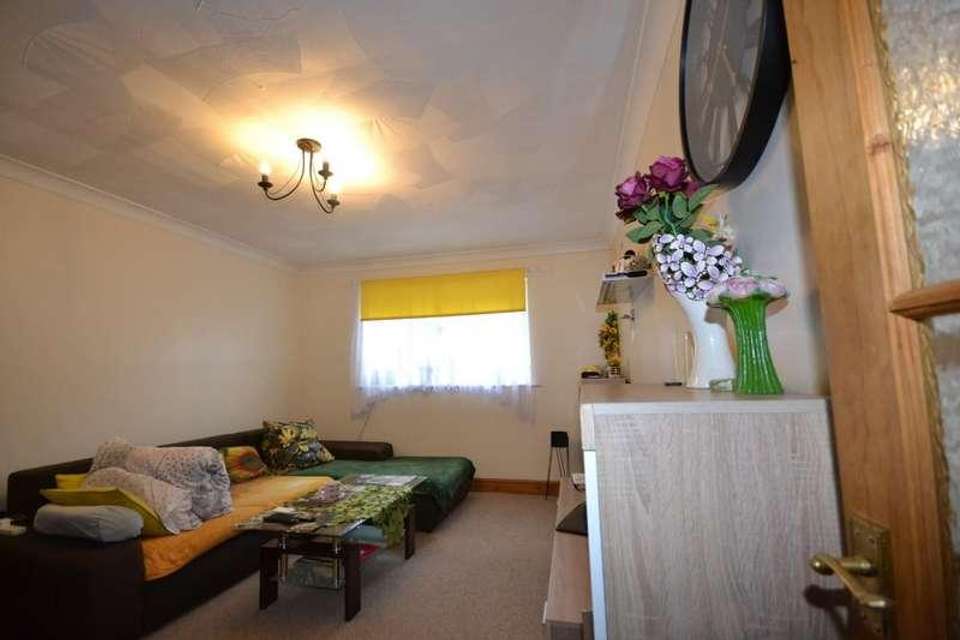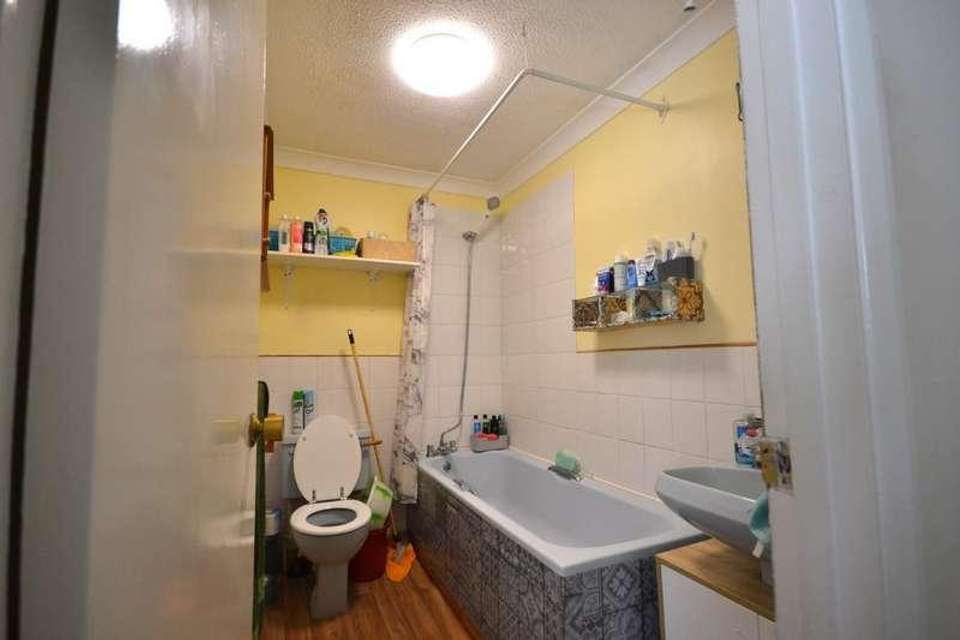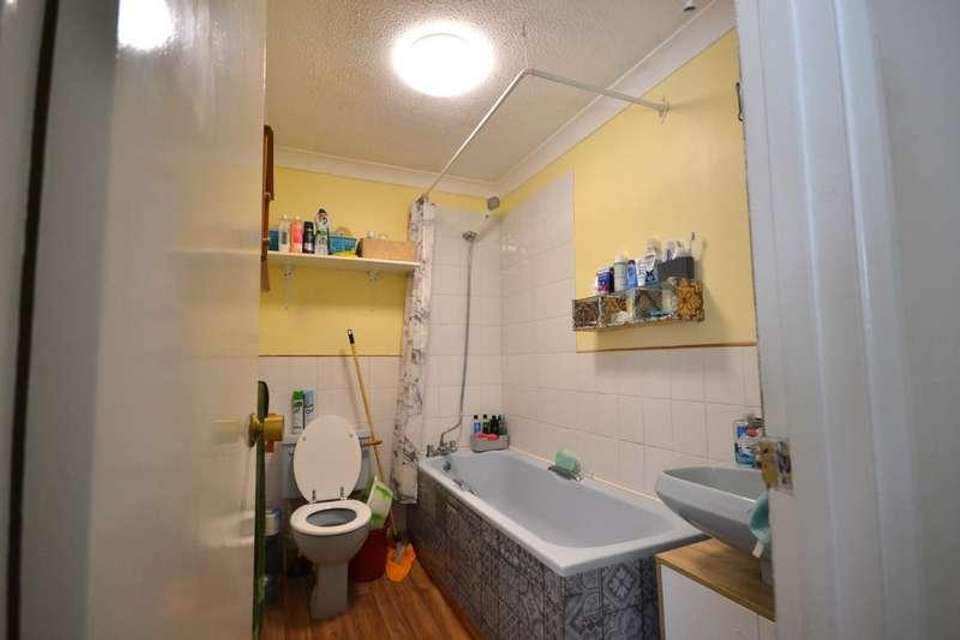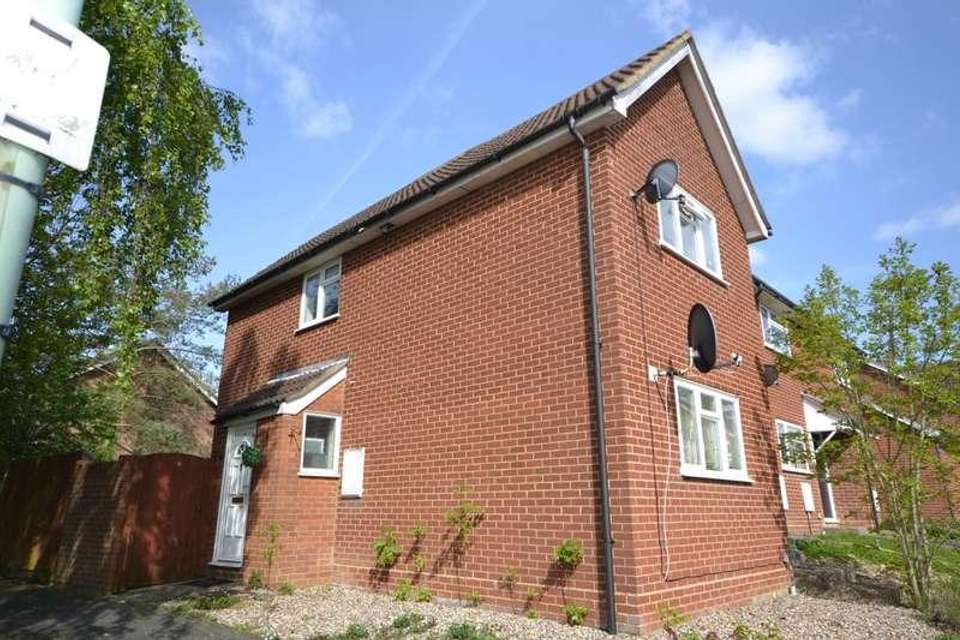2 bedroom end of terrace house for sale
Haverhill, CB9terraced house
bedrooms
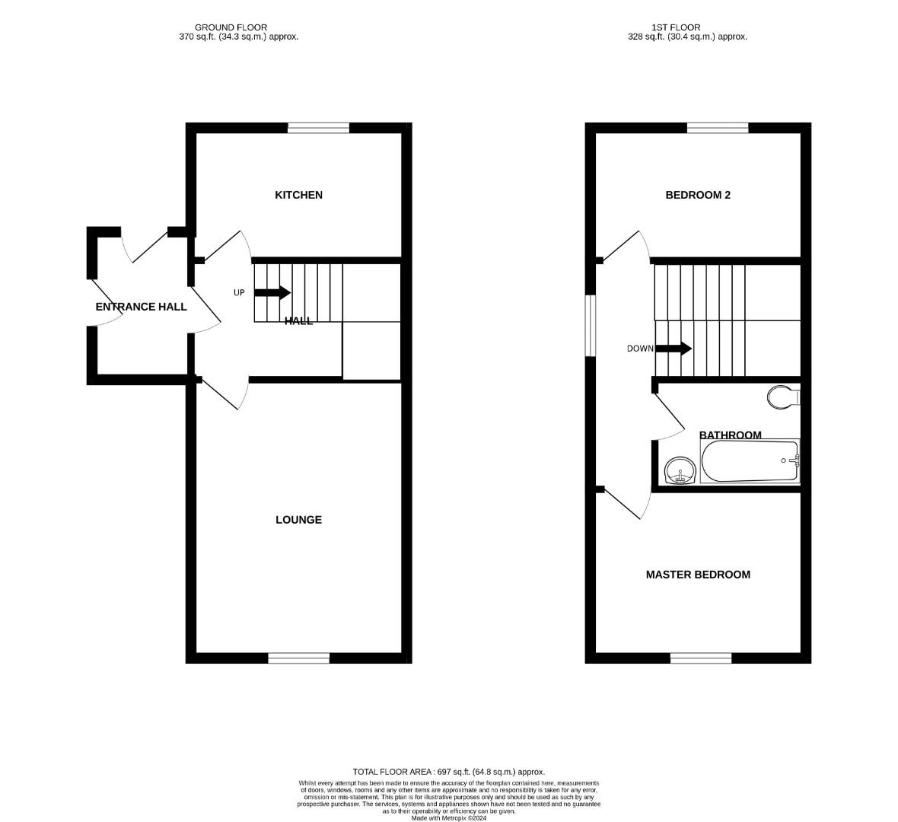
Property photos

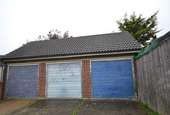
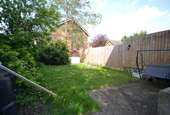
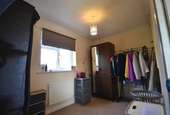
+7
Property description
Welcome to this charming property located in the sought-after Goldings Close, Haverhill. This delightful end terrace house boasts a spacious layout with 1 reception room, perfect for entertaining guests or simply relaxing with your loved ones. As you step inside, you are greeted by a large lounge area that offers plenty of space for your furniture and decor, creating a warm and inviting atmosphere. The property features 2 generously sized bedrooms, providing ample room for a growing family or for guests to stay over comfortably.One of the highlights of this property is the expansive garden, offering a lovely outdoor space where you can enjoy al fresco dining, gardening, or simply basking in the sunshine on lazy weekends. Imagine hosting summer barbecues or creating your own little oasis right at home.Located in a peaceful neighbourhood, this house provides a tranquil retreat from the hustle and bustle of everyday life. With its convenient proximity to local amenities, schools, and transport links, this property offers both comfort and convenience for its residents.Don't miss out on the opportunity to make this house your home. Contact us today to arrange a viewing and discover the endless possibilities that this property has to offer.Entrance hallUPVC front door, UPVC double glazed window to the right.HallWooden door with glass panels, carpet flooring, radiator.Lounge3.5 x 4.5 (11'5 x 14'9 )Wooden door with glass panels, carpet flooring, UPVC double glazed window to front, radiator.Kitchen3.5 x 2.15 (11'5 x 7'0 )White kitchen wall and base units, white ceramic kitchen sink and drainer with mixer tap. Free standing electric double oven, extractor hood above. White UPVC double glazed window to rear of the property. Vinyl flooring. Radiator.Stairs and landingWooden rails. Carpet flooring. White UPVC double glazed window to side of property.Master bedroom3.5 x 2.75 (11'5 x 9'0 )White UPVC window to front. Carpet flooring. Radiator.Bedroom two3.5 x 2.15 (11'5 x 7'0 )White UPVC double glazed window to rear. Carpet Flooring. Radiator. Built in cupboard.Bathroom2.5 x 1.8 (8'2 x 5'10 )Matching suite comprising bath with mixer tap and shower attachments, hand basin with individual hot and colt taps and low level WC. Vinyl flooring. Radiator.OutsideLarge rear garden mainly laid lawn, rest laid with shrubs and small trees.GarageUp and over door. Single garage.
Interested in this property?
Council tax
First listed
2 weeks agoHaverhill, CB9
Marketed by
Balmforth Estate Agents 12 High Street,Haverhill,Suffolk,CB9 8ARCall agent on 01440 707976
Placebuzz mortgage repayment calculator
Monthly repayment
The Est. Mortgage is for a 25 years repayment mortgage based on a 10% deposit and a 5.5% annual interest. It is only intended as a guide. Make sure you obtain accurate figures from your lender before committing to any mortgage. Your home may be repossessed if you do not keep up repayments on a mortgage.
Haverhill, CB9 - Streetview
DISCLAIMER: Property descriptions and related information displayed on this page are marketing materials provided by Balmforth Estate Agents. Placebuzz does not warrant or accept any responsibility for the accuracy or completeness of the property descriptions or related information provided here and they do not constitute property particulars. Please contact Balmforth Estate Agents for full details and further information.





