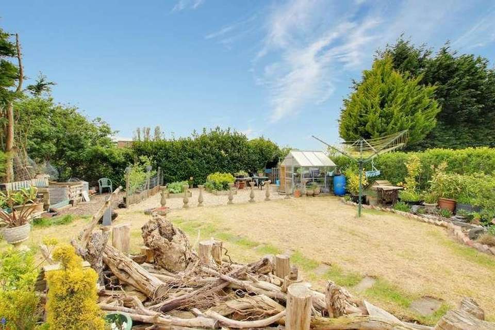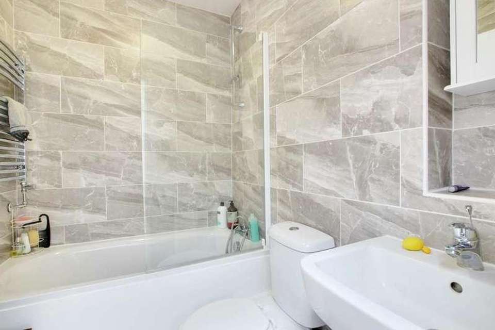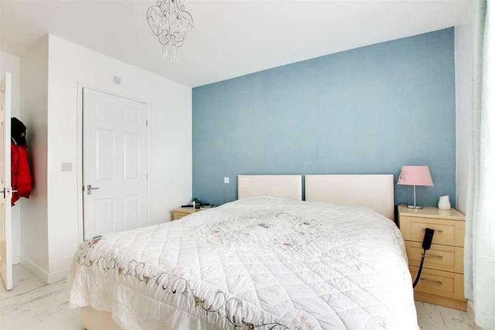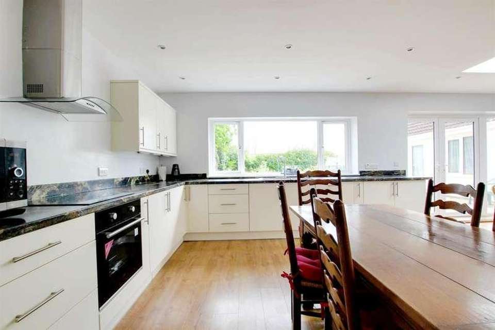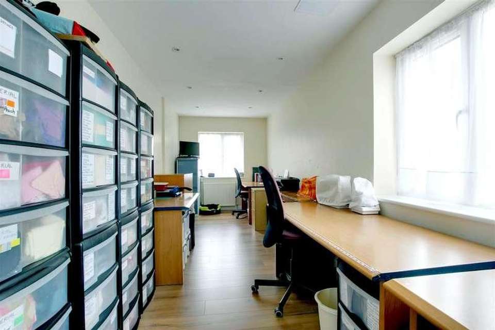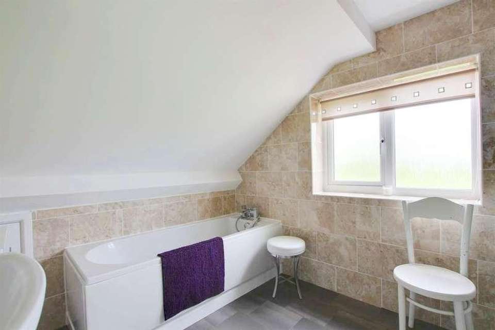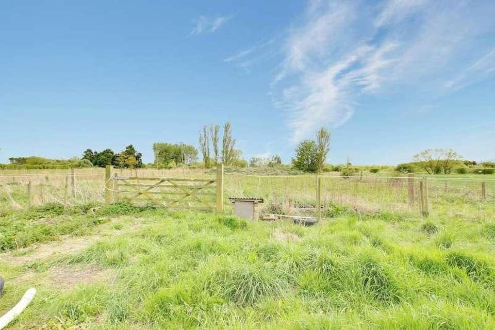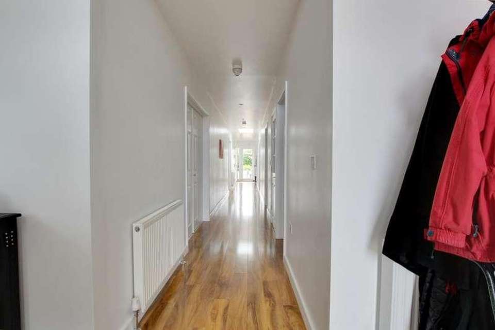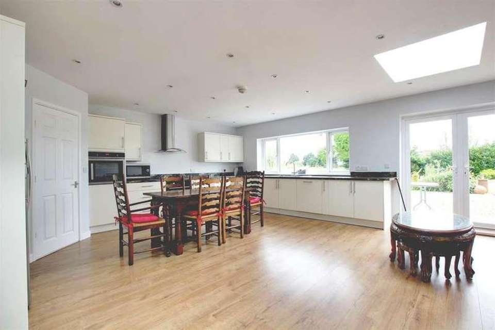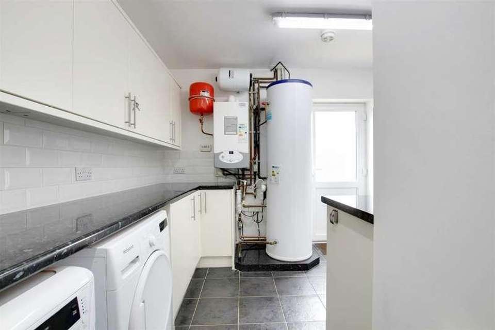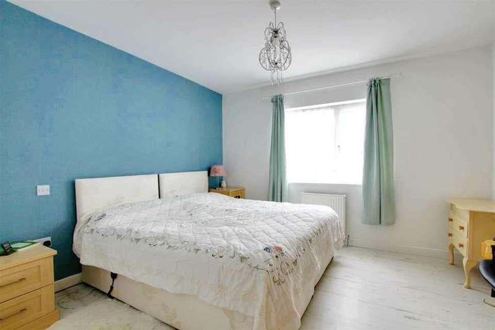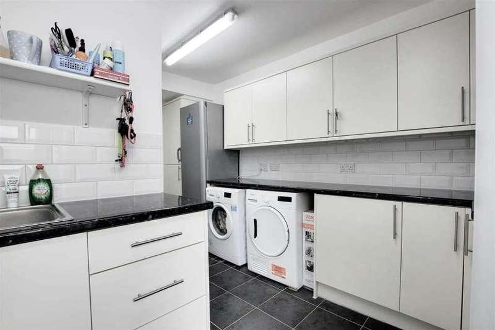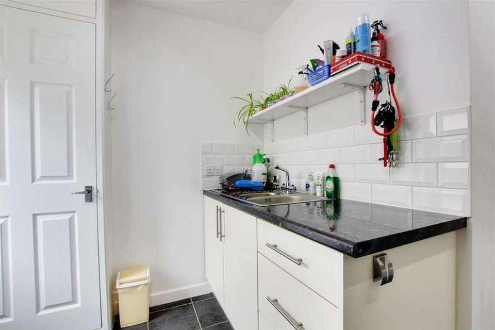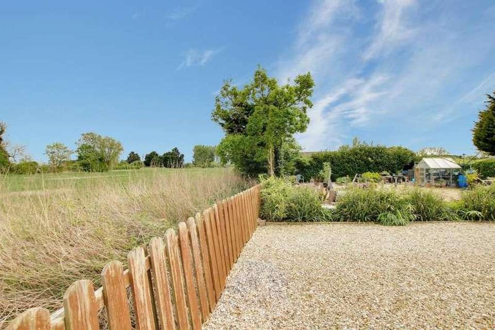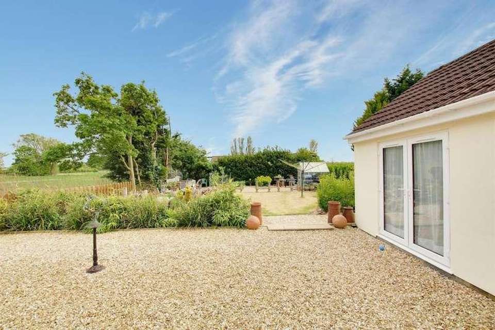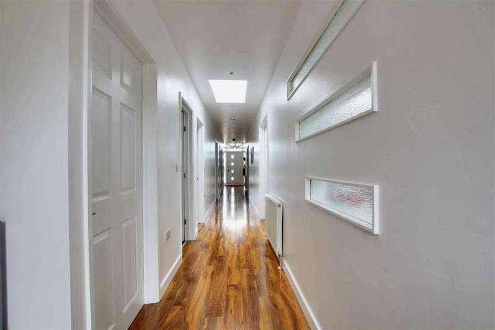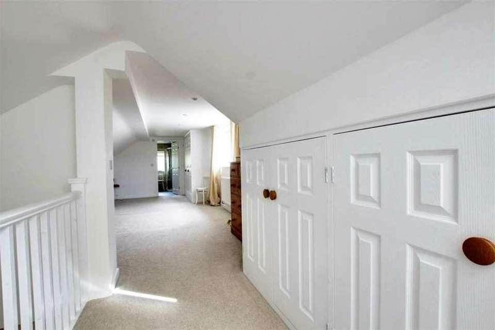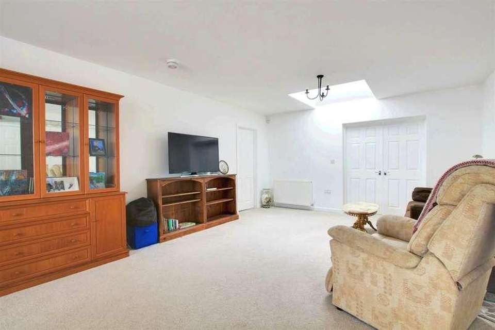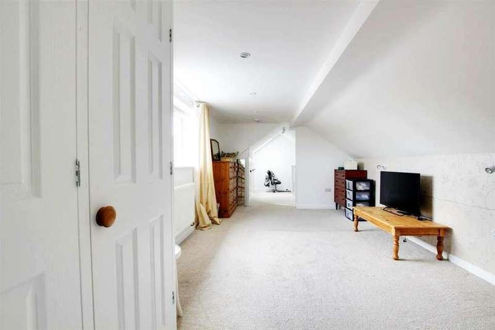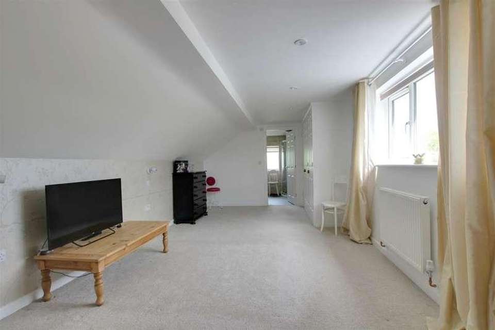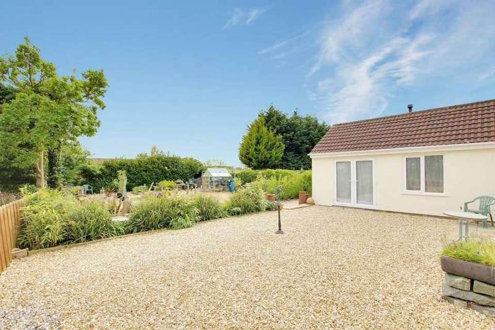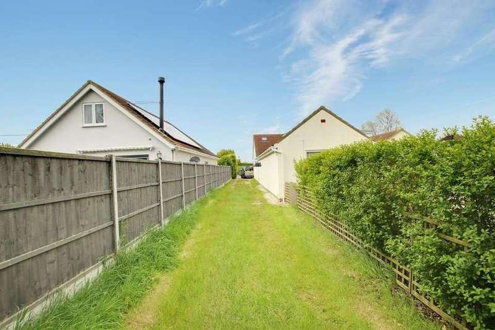3 bedroom bungalow for sale
Skegness, PE24bungalow
bedrooms
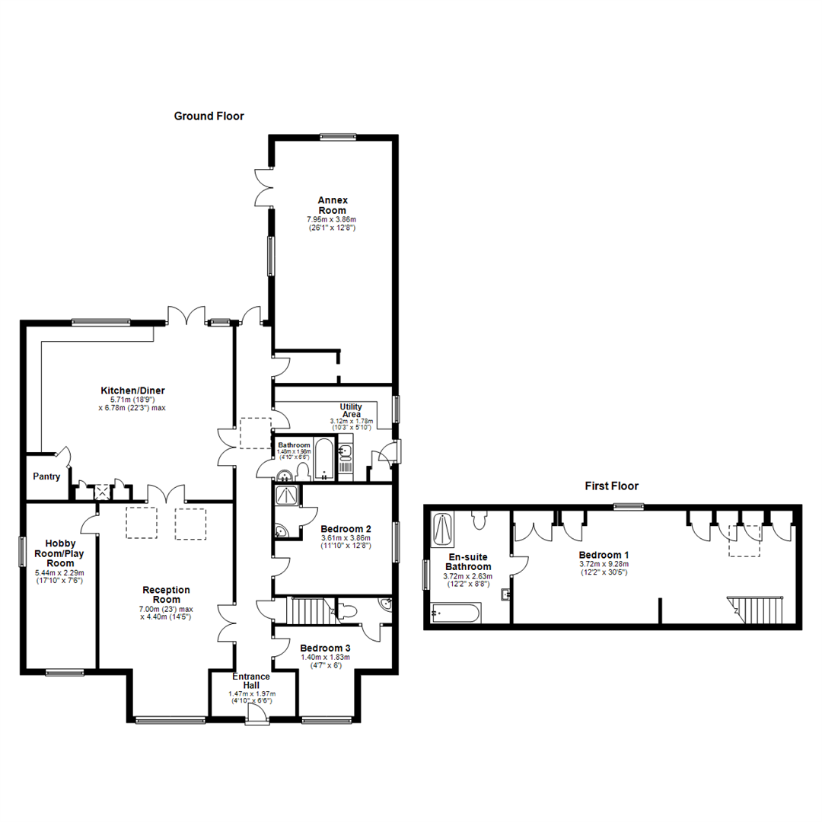
Property photos

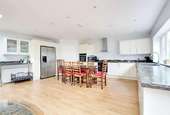
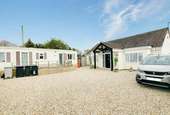

+30
Property description
Standing on a large plot of approximately 1 acre (sts), Choice Properties are delighted to present to you this incredibly spacious three bedroom (three en suite) detached bungalow. Featuring a 28' reception room & 22' kitchen this spacious property is located in a rural position with open views in the small country village of Hogsthorpe and is ideally placed for the lovely sandy beaches of Chapel St Leonards. Viewing is a must to appreciate the sheer size of this fantastic family home.Entrance PorchOpen Porch with tiled canopy over.Entrance HallFront Door with glazed side screens to either side. Radiator. Power points. Sky light. Door leading to staircase which gives access to Master Bedroom.Lounge8.64m x 4.23m (28'4 x 13'10 )Light and airy reception room with a square bay window to the front, a feature fireplace housing a Cannogas fire and TV aerial point.Hobby Room/ Study6.79m x 2.44m (22'3 x 8'0 )With the potential of being a fourth single bedroom.Kitchen/Diner6.78m x 5.77m (22'2 x 18'11 )With cream fitted wall, base and drawer units with work surfaces over. Stainless steel sink unit and drainer with mixer tap. Integrated dishwasher. Two electric ovens. Induction hob with extractor hood over. Space for American Fridge/Freezer. 2 Radiators. Power points. Door to Large Walk in Pantry (4'4 x 3'9 ). Double opening doors to rear garden.Bedroom 34.24m x 3.86m (13'10 x 12'7 )Double bedroom with a bay window to the front. Door to:En suite1.78m x 0.84m (5'10 x 2'09)With wash hand basin and push button flush w.c. Heated towel radiator.Bedroom 24.24m x 3.63m (13'10 x 11'10 )Double bedroom and a door to:En Suite Shower Room0.76m x 1.75m (2'06 x 5'09)With shower cubicle. Corner wash hand basin. Heated towel radiator.Bathroom1.98m x 1.45m (6'06 x 4'09)With three piece suite which consists of panelled bath with shower over. Tiled walls. Push button flush w.c. Wash hand basin with mixer tap.Utility Room4.24m x 3.10m (13'10 x 10'2 )With wall and base units with work surfaces over. Stainless steel sink unit and drainer with mixer tap. Plumbing for washing machine. Space for tumble dryer. Ariston Boiler which supplies central heating system. Hot Water cylinder. Electric consumer unit. Door to side, leading to the driveway.Annex Room7.92m x 3.71m (25'11 x 12'2 )Arranged from the hallway to the rear of the property is a door giving access to this incredible space, presently the owners use this space as storage, but it could lend itself to a variety of uses. It would be ideal as a completely separate Annexe, for additional family members, Games Room, Gym or Home Cinema etc.Bedroom 19.88m x 3.20m (32'4 x 10'5 )With fitted storage cupboards. Skylight. Radiator. Power points. Door to:-En suite bathroomWith four piece suite which consists of large corner shower cubicle, panelled bath, wash hand basin set in vanity unit. Push button flush w.c. Fully tiled walls. Heated towel rail.DrivewayTo the front of the property is a good sized gravelled driveway which provides ample parking for many vehicles. The driveway extends along the right hand side of the property and gives access to the gardens and land behind. Timber shed with power.GardensStanding on a large plot, (the vendors inform us it measures approx 1 acre (sts) ) the garden area directly leading off the kitchen is gravelled for ease of maintenance and steps down to a spacious lawned garden area, vegetable garden with raised beds and a greenhouse. A gate gives access to the the land and outbuildings which include two stables, a crew and a shed. Fencing to the boundaries,TenureFreeholdViewing arrangementsBy appointment through Choice Properties, Alford on 01507 462277.Making an offerIf you are interested in making an offer on this property please have a chat with us and we will be happy to start the negotiations for you. Under money laundering regulations we will ask you to provide us with formal photographic ID by way of either a passport or driving licence together with a current utility bill . If you are travelling from afar we would advise bringing this documentation with you just in case this home is perfect for you.We would also like to make you aware that we will require details of your estate agents, proof of funds should you be a cash buyer and solicitors details, as this helps us to start the transaction quickly for youOpening hoursMon-Fri 9.00 am - 5.00 pm. Saturday 9.00 am - 3.00 pm.Council tax bandLocal Authority - East Lindsey District Council,The Hub, Mareham Road,Horncastle, Lincolnshire, LN9 6PHTel. No. 01507 601 111Website: www.e-lindsey.gov.ukCouncil Tax Band - According to the Valuation Office Agency Website the property is currently in Council Tax Band B.Additional informationThis property comes with a fitted camera and alarm system.
Council tax
First listed
2 weeks agoSkegness, PE24
Placebuzz mortgage repayment calculator
Monthly repayment
The Est. Mortgage is for a 25 years repayment mortgage based on a 10% deposit and a 5.5% annual interest. It is only intended as a guide. Make sure you obtain accurate figures from your lender before committing to any mortgage. Your home may be repossessed if you do not keep up repayments on a mortgage.
Skegness, PE24 - Streetview
DISCLAIMER: Property descriptions and related information displayed on this page are marketing materials provided by Choice Properties. Placebuzz does not warrant or accept any responsibility for the accuracy or completeness of the property descriptions or related information provided here and they do not constitute property particulars. Please contact Choice Properties for full details and further information.




