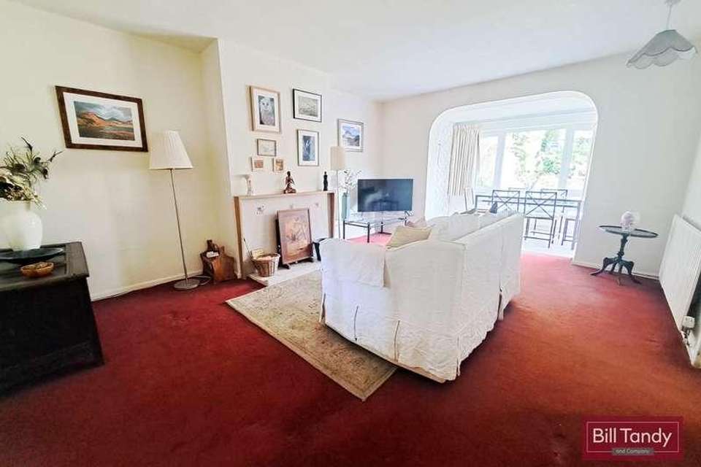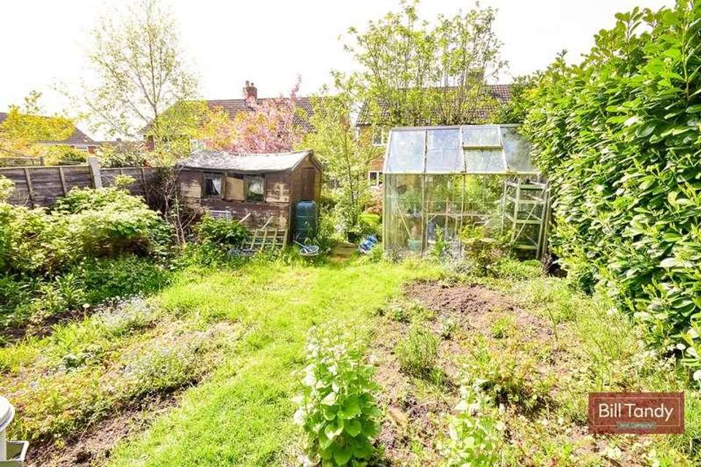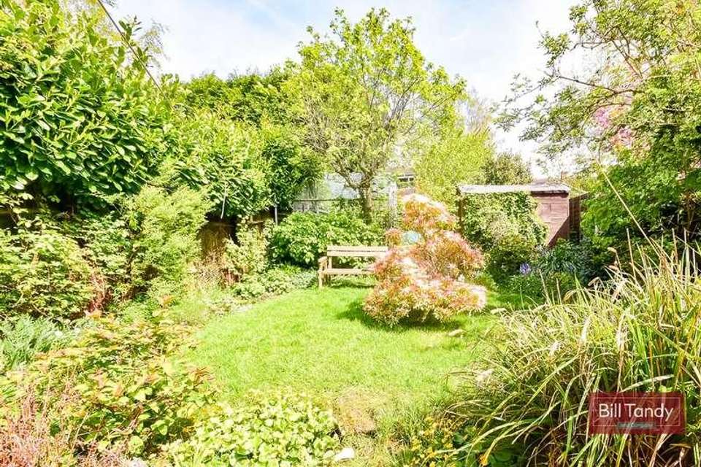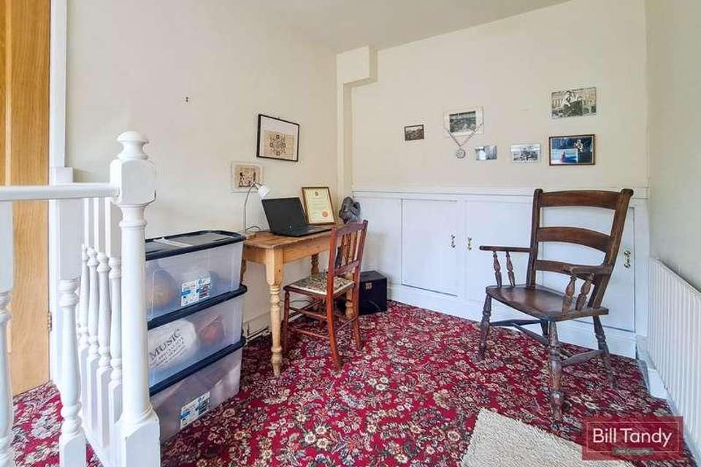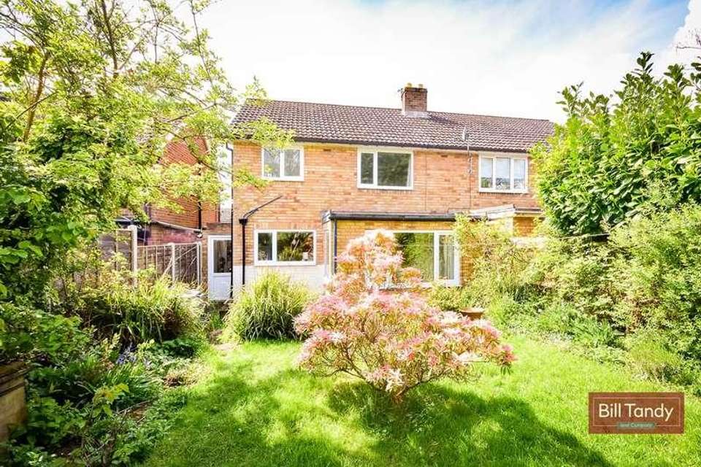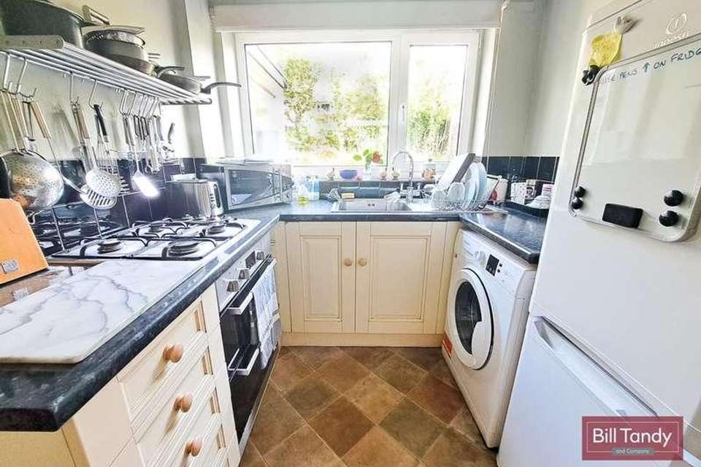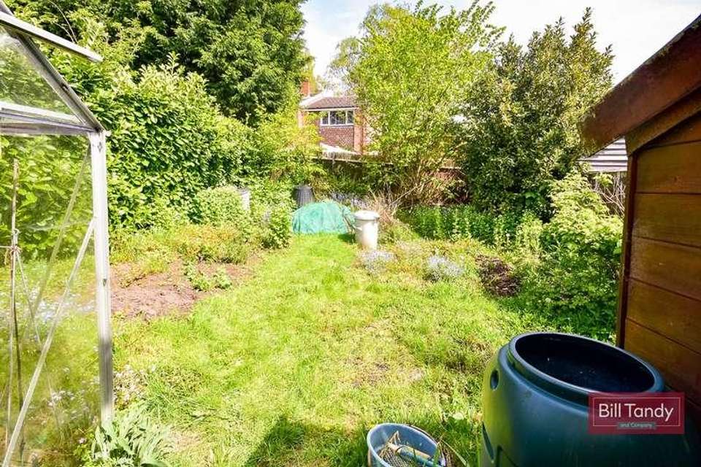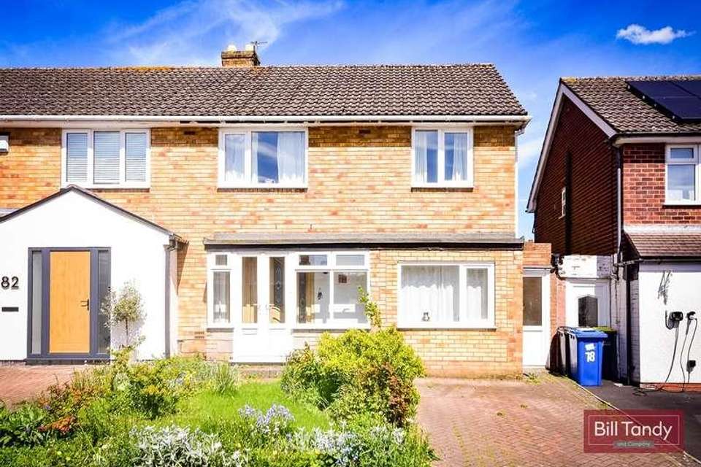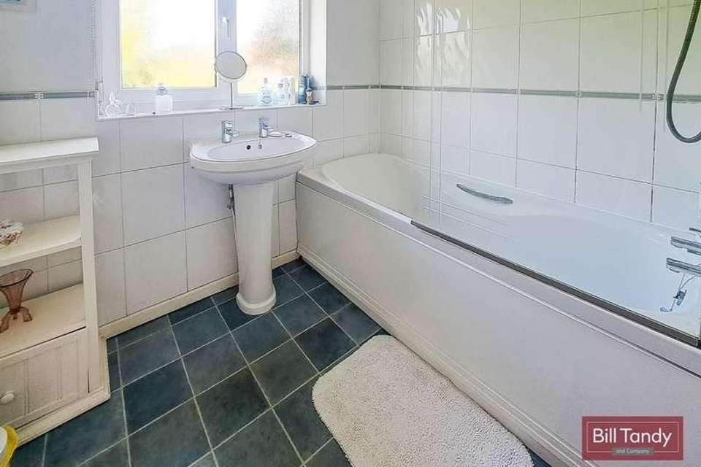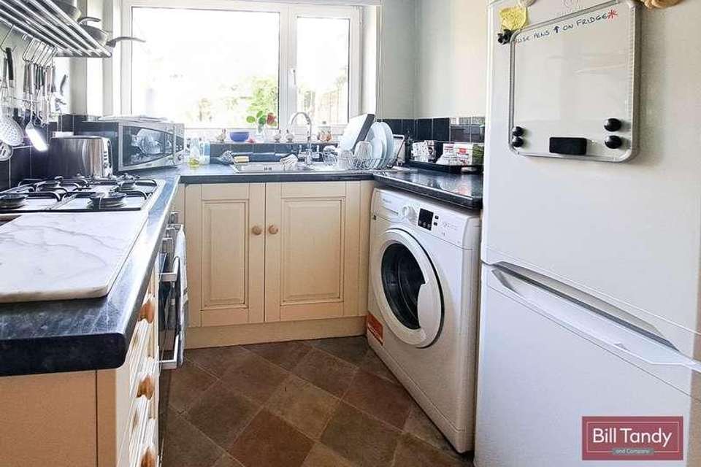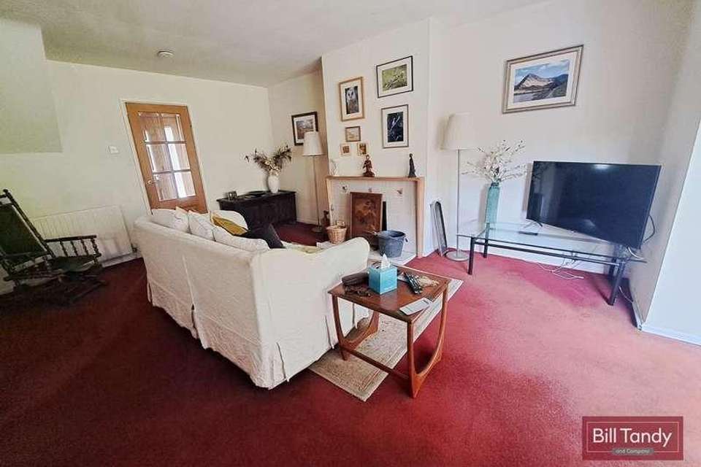4 bedroom semi-detached house for sale
Lichfield, WS13semi-detached house
bedrooms
Property photos
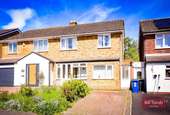
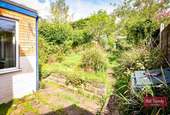
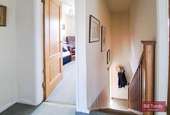
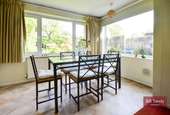
+14
Property description
Bill Tandy and Company are delighted in offering for sale this well presented and extended semi detached property, superbly located on the highly sought after cul de sac of Ferndale Road. The property itself, which benefits from no upward chain, needs to be viewed to be fully appreciated, and comprises entrance porch, reception hall, lounge, extended dining room, modern kitchen, ground floor bedroom four/office, three first floor bedrooms, bathroom and separate W.C. Parking is found to the front, there is a useful side covered area and there are gardens to front and rear.PORCHaccessed via UPVC double glazed double entrance doors and having double glazed windows to front and side and an impressive oak leaded light entrance door opens to:RECEPTION HALLhaving stairs with oak balustrade to first floor accommodation, radiator, wooden shelving and doors open to:LOUNGE4.81m x 3.73m (15' 9" x 12' 3") having two radiators and a feature and focal point fireplace having a tiled hearth and inset, wooden mantel above and inset recessed open fire. An archway leads through to:EXTENDED DINING ROOM3.17m x 2.00m (10' 5" x 6' 7") having double glazed windows to side and rear and radiator.MODERN KITCHEN2.88m x 2.10m (9' 5" x 6' 11") having double glazed window overlooking the garden, useful pantry style store cupboards, a range of base cupboards and drawers surmounted by round edge work tops, tiled splashback surround, inset stainless steel sink with swan neck mixer tap, inset double oven with four ring gas hob, space for washing machine and fridge/freezer. A UPVC double glazed door opens to:USEFUL SIDE COVERED AREAhaving UPVC double glazed doors to front and rearGROUND FLOOR BEDROOM FOUR/OFFICE3.67m x 2.11m (12' 0" x 6' 11") forming part of the original garage this useful ground floor room would be ideal as a home office or additional bedroom having double glazed window to front, radiator, useful storage cupboards and door to the hall.FIRST FLOOR LANDINGhaving loft access with pulldown ladder leading to the loft space with light. Oak wooden doors lead off to:BEDROOM ONE3.68m x 2.93m (12' 1" x 9' 7") having double glazed window overlooking the rear garden and radiator.BEDROOM TWO3.60m x 2.70m (11' 10" x 8' 10") having double glazed window to front and radiator.BEDROOM THREE2.67m x 2.14m (8' 9" x 7' 0") having double glazed window to front and radiator.BATHROOM2.40m x 2.10m (7' 10" x 6' 11") having an obscure double glazed window to rear, radiator, modern suite comprising pedestal wash hand basin with tiled surround, bath with shower screen and shower appliance over and boiler cupboard housing the recently upgraded Glow-worm boiler.SEPARATE W.C.having obscure glazed window to side and low flush W.C.OUTSIDETo the front of the property is a block paved driveway providing parking. There is a mainly lawned foregarden with flower bed borders. One of the distinct features of the property is its rear garden having patio area with shaped lawn beyond with well stocked borders, additional lawn, greenhouse, shed and mature trees and shrubs. COUNCIL TAXBand D.FURTHER INFORMATIONMains drainage and water connected. Electricity and gas connected. For broadband and mobile phone speeds and coverage, please refer to the website below: https://checker.ofcom.org.uk/
Council tax
First listed
Last weekLichfield, WS13
Placebuzz mortgage repayment calculator
Monthly repayment
The Est. Mortgage is for a 25 years repayment mortgage based on a 10% deposit and a 5.5% annual interest. It is only intended as a guide. Make sure you obtain accurate figures from your lender before committing to any mortgage. Your home may be repossessed if you do not keep up repayments on a mortgage.
Lichfield, WS13 - Streetview
DISCLAIMER: Property descriptions and related information displayed on this page are marketing materials provided by Bill Tandy & Company. Placebuzz does not warrant or accept any responsibility for the accuracy or completeness of the property descriptions or related information provided here and they do not constitute property particulars. Please contact Bill Tandy & Company for full details and further information.





