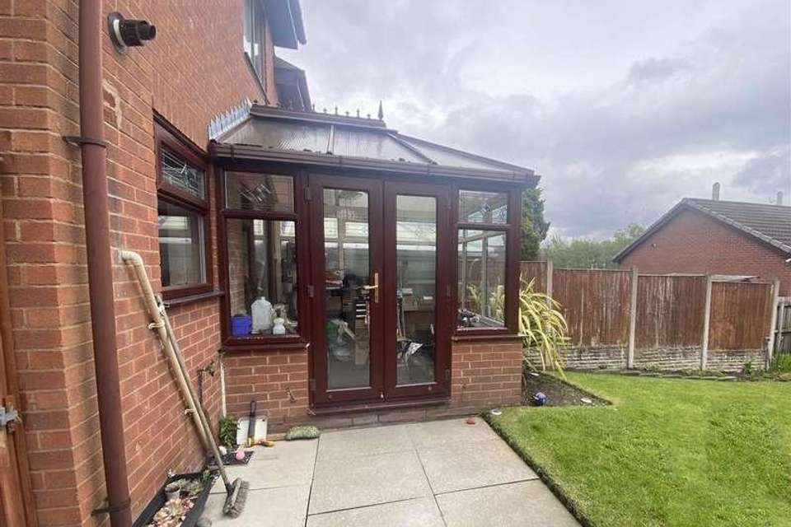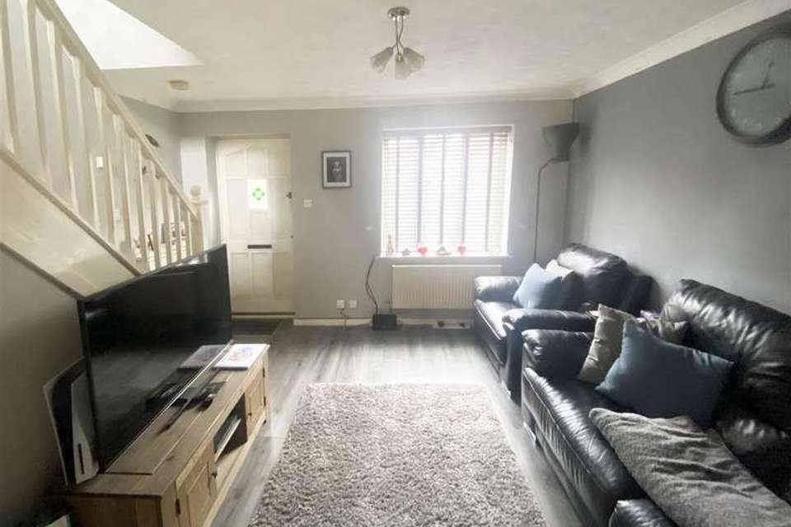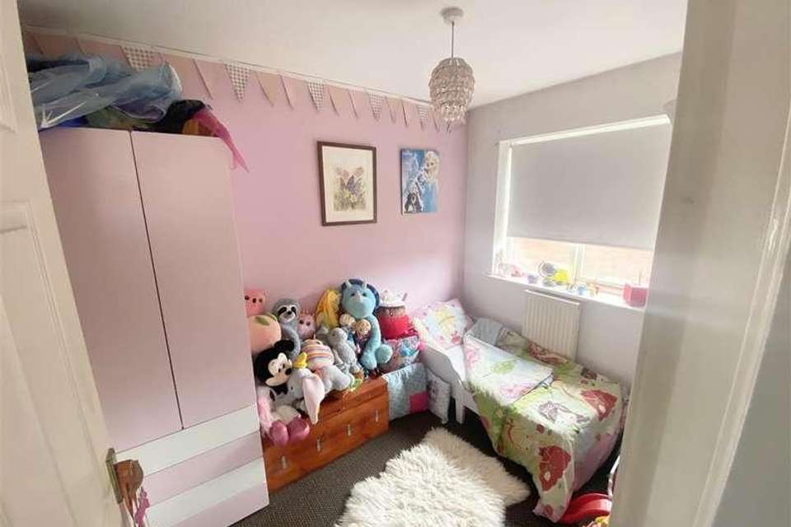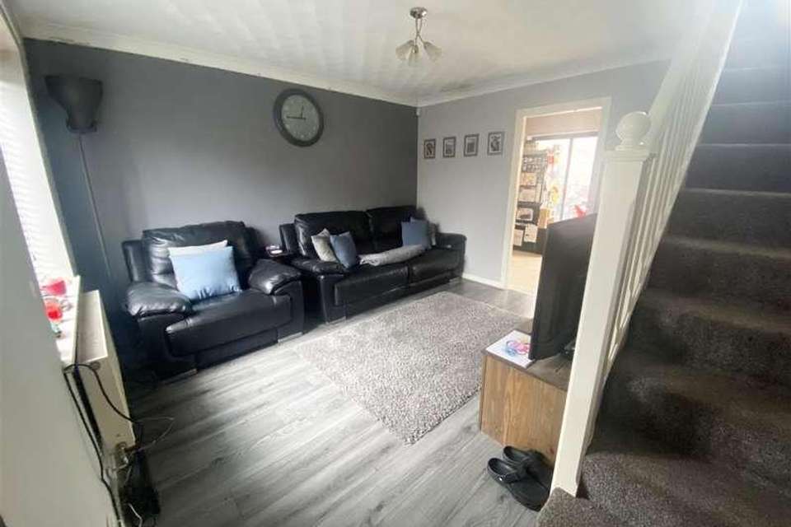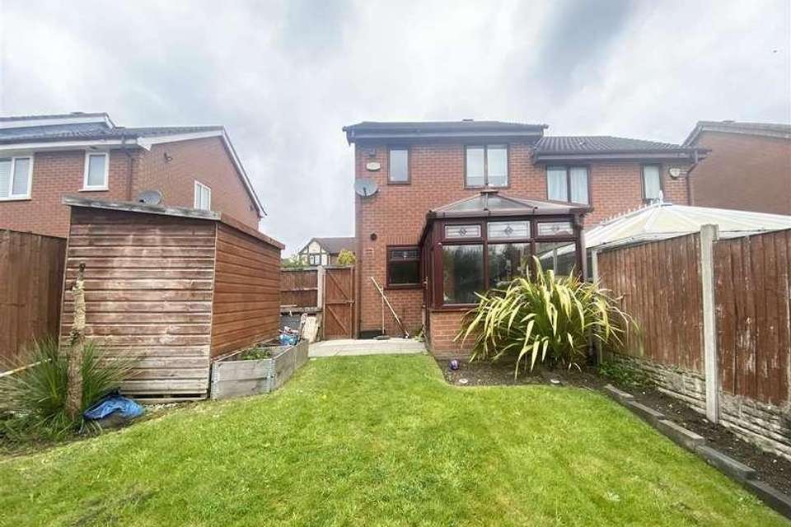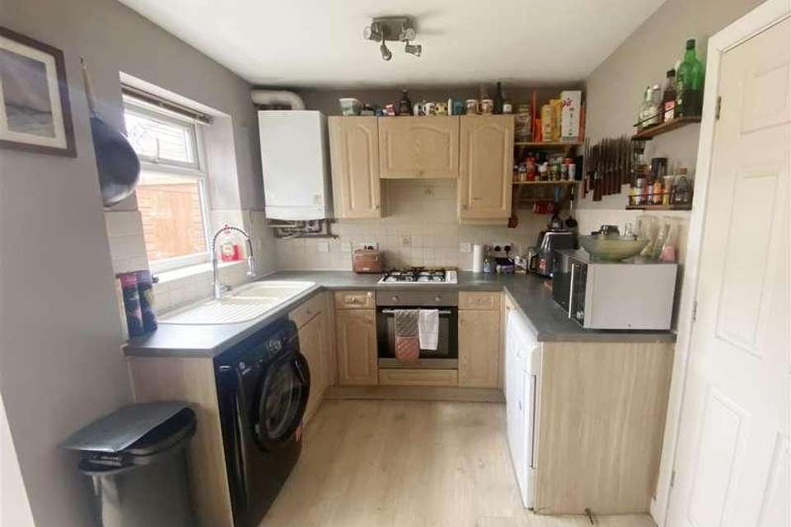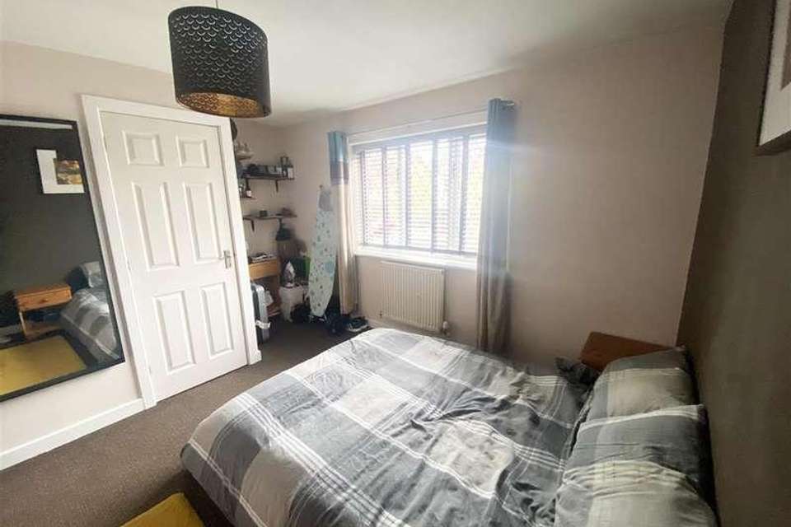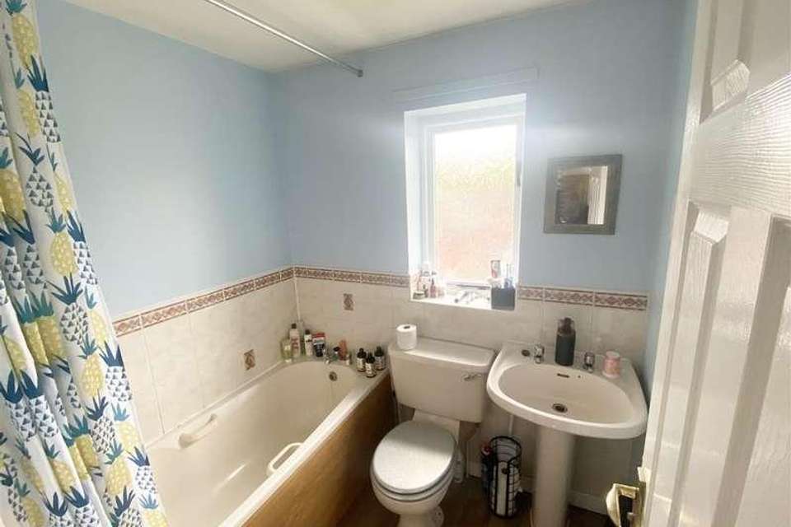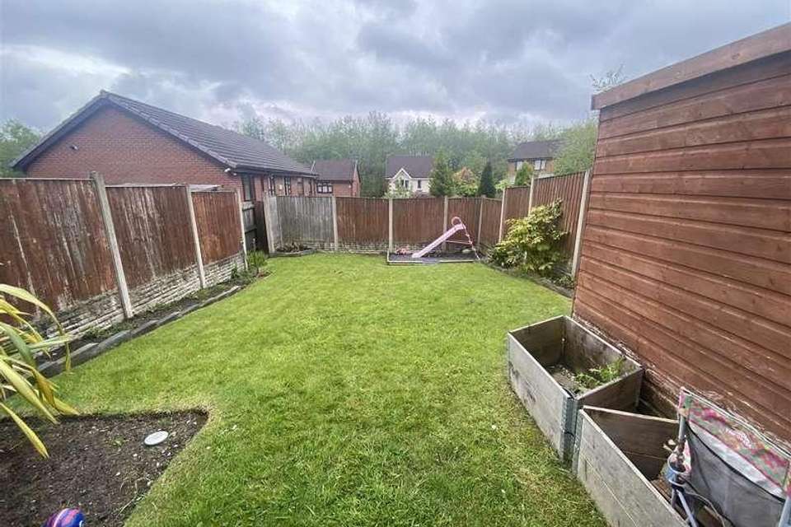2 bedroom semi-detached house for sale
Merseyside, WA10semi-detached house
bedrooms
Property photos
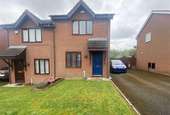
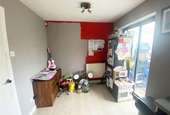
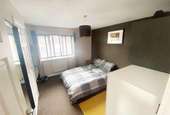
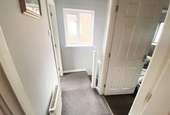
+9
Property description
Cameron Mackenzie are pleased to offer for sale semi-detached property situated on The Shires, a popular residential area of St Helens, ideally located for the town centre, bus and train routes and travel networks. The accommodation briefly comprises of lounge, dining kitchen, conservatory, two bedrooms and bathroom. Outside there are gardens to the front and rear with a large driveway providing off road parking for several vehicles. The property further benefits from a gas central heating system and double glazing.Lounge 3.99m (13'1') x 3.73m (12'3')with staircase to first floor, understairs storage cupboard, window to the front elevation and door leading into the dining kitchen.Dining Kitchen 3.89m (12'9') x 2.49m (8'2')equipped with a matching range of wall and base units, working surfaces, tiled splashbacks, built in oven and hob with extractor fan over, plumbing for washing machine, space for fridge, space for table and chairs, window to the rear elevation and patio doors to conservatory.Conservatory 2.46m (8'1') x 2.31m (7'7')with tiled flooring and French doors leading out to the rear garden.FIRST FLOOR Landing With window to the side elevation.Bedroom 1 4.06m (13'4') x 3.56m (11'8') at widest pointwith built in storage cupboard, access to loft and window to the front elevation.Bedroom 2 2.67m (8'9') x 1.96m (6'5')with window to the rear elevation.Bathroom 1.90m (6'3') x 1.68m (5'6')comprising of a three piece suite including panelled bath with electric shower over, low level WC, pedestal wash hand basin, part tiled walls, window to the rear elevation.OUTSIDE Front Open plan garden, laid to lawn with adjacent driveway providing off road parking and gated access leading into rear garden.Rear Enclosed garden, laid to lawn with planted borders and garden shed.Important Notice We are required under The Estate Agents Act 1979 and the Provision of Information Regulation's 1991 to point out that the client we are acting for on the sale of this property is a ?Connected Person? as defined by that act.
Interested in this property?
Council tax
First listed
Last weekMerseyside, WA10
Marketed by
Cameron Mackenzie 17 Tarbock Road,Huyton,Liverpool,L36 5XNCall agent on 0151 480 0123
Placebuzz mortgage repayment calculator
Monthly repayment
The Est. Mortgage is for a 25 years repayment mortgage based on a 10% deposit and a 5.5% annual interest. It is only intended as a guide. Make sure you obtain accurate figures from your lender before committing to any mortgage. Your home may be repossessed if you do not keep up repayments on a mortgage.
Merseyside, WA10 - Streetview
DISCLAIMER: Property descriptions and related information displayed on this page are marketing materials provided by Cameron Mackenzie. Placebuzz does not warrant or accept any responsibility for the accuracy or completeness of the property descriptions or related information provided here and they do not constitute property particulars. Please contact Cameron Mackenzie for full details and further information.





